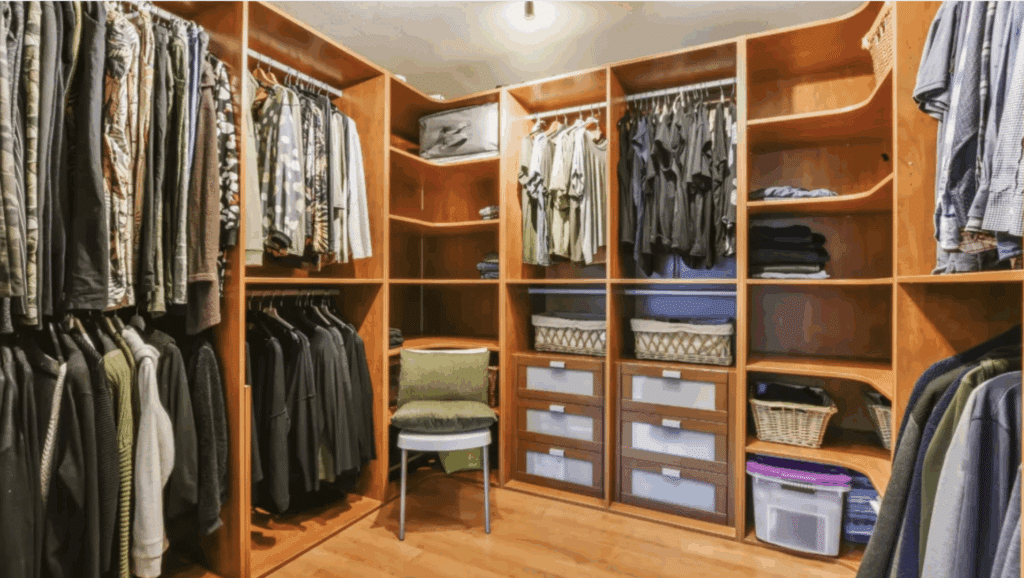When I started thinking about closets in my home, I didn’t realize how much the size really mattered.
A closet that’s too shallow won’t hold hangers the right way. One that’s too small makes it hard to store clothes, shoes, or other items.
The truth is, the right dimensions make a closet useful, while the wrong ones can be a daily headache.
I’ve learned that good measurements do more than just give you space. They make a closet easy to reach into, simple to organize, and better for the look of the whole room.
A closet with the right depth and width also makes sure doors open well and there’s enough space to move around.
In this closet dimensions guide, I’ll share the common sizes for different types of closets. You’ll see the best measurements for reach-in closets, walk-ins, linen closets, coat closets, and pantries.
This way, you can plan the right fit for your home and make every inch of space count.
What is the Standard Closet Depth?
The standard closet depth is usually 24 inches, which fits most hangers and clothes comfortably. Going less than this can make storage tight and awkward.
- Depth (front to back): Most closets are about 24 inches deep. This means you have enough space to hang your clothes on regular hangers, and they won’t touch the back wall or stick out.
- Width (side to side): Small closets start at about 3 feet wide.
- Larger closets: Can be much wider, up to 8 feet or more. Walk-in closets are usually at least 5 feet wide and can be even bigger.
- Height (top to bottom): Closets usually go up to the ceiling, which is about 8 feet tall in most homes. This lets you put shelves or hang two rods, one on top and one on the bottom, for more clothes.
- Space to open doors: Leave enough room in front of the closet so the doors can open all the way. Sliding or folding doors also need a bit of space to work properly.
- Shelves and drawers: Shelves for shoes and small things are usually 12–15 inches deep. Drawers are often 18–24 inches deep.
Standard Closet Dimensions by Type
Knowing the right measurements makes it easier. This covers standard closet dimensions for different types, so you can design a space that fits your needs.
1. Reach-In Closet Dimensions

A reach-in closet is usually 3 to 8 feet wide, about 24 inches deep, and around 8 feet tall. This depth is just right for hangers.
Hanging rods work best at 60–66 inches from the floor, while shelves are often spaced 12 inches apart.
You can even add double rods for shirts and shorter clothes. Reach-in closets are great for bedrooms, kids’ rooms, or hallways.
2. Walk-In Closet Dimensions
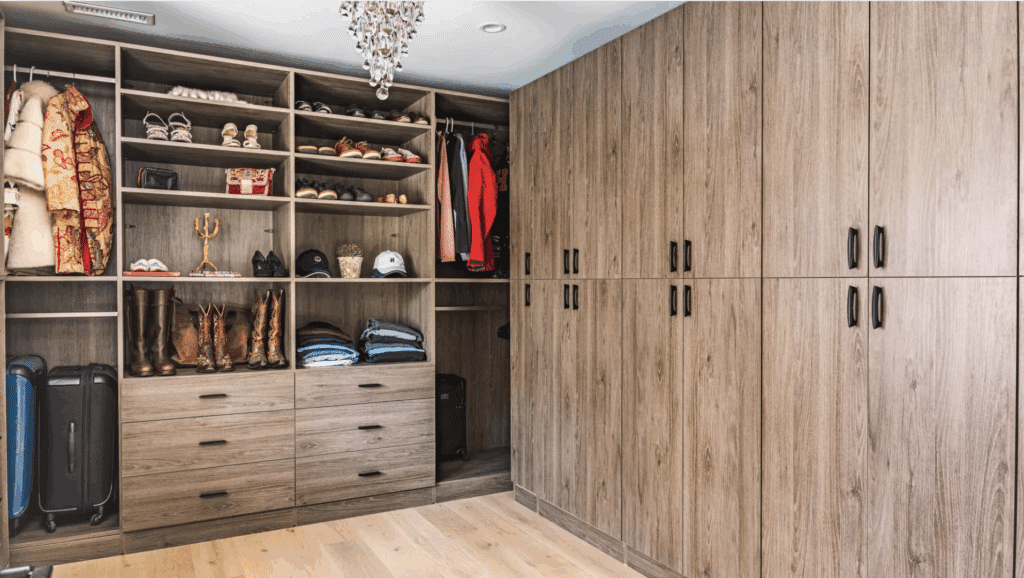
Walk-in closets start at about 4 by 4 feet, but the most comfortable size is at least 6 by 8 feet. This gives enough room to move around and store more clothes.
Layouts can be one-wall, two-wall, or U-shaped for maximum storage. Always keep at least 24 inches of walkway space so it doesn’t feel tight.
Walk-in closets are best for master bedrooms, offering space for shelves, double rods, and even a small dressing area if you want.
3. Linen Closet Dimensions
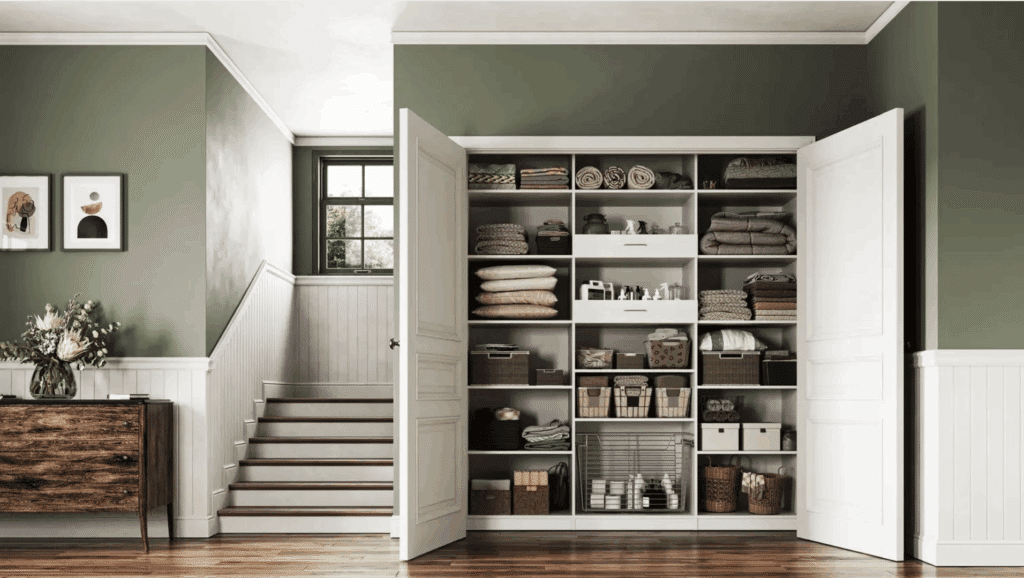
A linen closet is often 18 to 36 inches wide and 15 to 24 inches deep. These sizes make it easy to fold and stack towels, sheets, and blankets.
Shelves are usually spaced 10 to 12 inches apart, but bulky blankets may need wider spacing. Linen closets are often placed in bathrooms, hallways, or laundry rooms for quick access.
Their smaller size is perfect for keeping daily essentials neat, organized, and easy to reach whenever you need fresh linens.
4. Coat Closet Dimensions
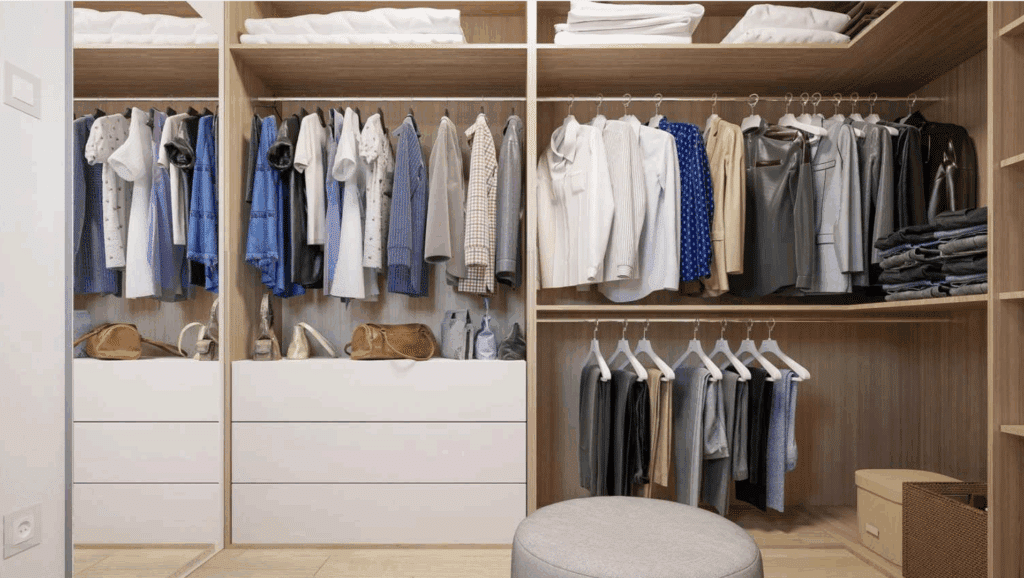
An entryway coat closet is usually 3 to 6 feet wide and 24 to 30 inches deep. This depth gives enough space so coats on hangers fit properly.
A hanging rod at 66 inches from the floor works for coats of all lengths. Many people add a shelf above for hats, scarves, or bags.
The floor can be used for shoes, boots, or bins. A coat closet near the door makes it simple to store and grab outerwear before heading out.
5. Pantry Closet Dimensions
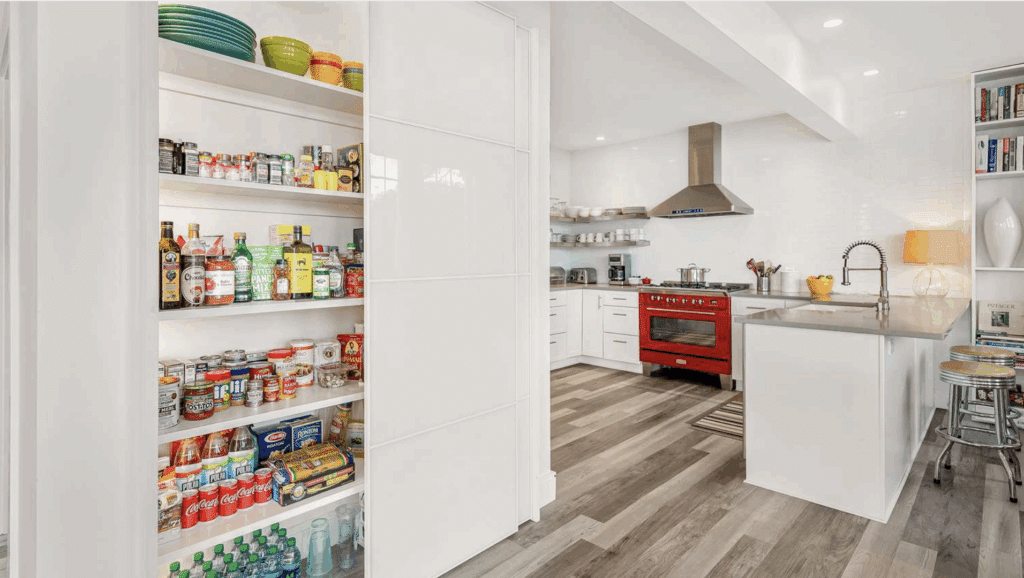
A pantry closet is often 24 to 36 inches deep, with shelves spaced 12 to 16 inches apart. These sizes work well for storing canned goods, dry food, or small appliances.
Reach-in pantries are common in small kitchens, while walk-in pantries give much more storage. Heavy items should go on lower shelves, with lighter items on top.
Adding pull-out baskets or sliding shelves helps make the most of the space, keeping your pantry organized and easy to use.
6. Custom Closet Considerations
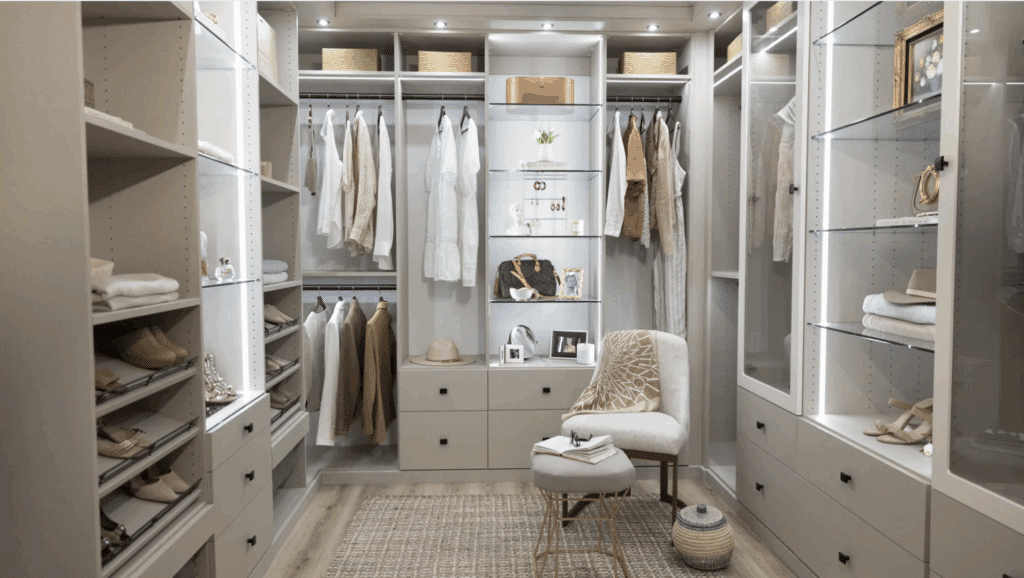
Not every closet fits standard sizes, so custom designs are helpful. You can make closets deeper than 24 inches, taller than 8 feet, or wider to fit a unique space.
Custom closets often include drawers, pull-out baskets, or double hanging rods for more storage. They also allow shelves to be spaced exactly how you need them.
If your room has unusual corners or sloped ceilings, a custom closet makes every inch useful and keeps your storage neat and practical.
Closet Dimensions Comparison: At a Glance
This table makes it easy to compare closet dimensions at a glance. You can quickly see the best sizes and uses for each type of closet.
| Closet Type | Standard Width | Standard Depth (in inches) | Standard Height | Best Use |
|---|---|---|---|---|
| Reach-In | 3–8ft | 24in | 8ft (ceiling) | Bedrooms, kids’ rooms, hallways |
| Walk-In | Min 4x4ft, Comfy 6x8ft | 24 | 8ft (ceiling) | Master bedrooms: layouts: single-wall, two-wall, U-shape |
| Linen Closet | 18–36in | 15–24 | 8ft | Bathrooms, hallways, laundry |
| Coat Closet | 3–6ft | 24–30 | 8ft | Entryway storage for coats, shoes, and accessories |
| Pantry Closet | Varies | 24–36 | 8ft | Kitchen storage: walk-in or reach-in |
| Custom Closet | Flexible | Flexible | Flexible | Unique spaces; can include drawers, double rods, pull-outs |
Tips for Planning Closet Space
Planning your closet starts with the right measurements and smart layout choices. These tips will help you avoid common mistakes and make the most of your space.
- Measure carefully: Check width, depth, and height from wall to wall and floor to ceiling.
- Leave space for doors: Closet doors should open fully, and walk-ins need at least 24 inches to move around.
- Check hanger space: Standard hangers need at least 24 inches of depth so clothes fit well.
- Plan shelf spacing: Keep shelves 10–12 inches apart for clothes and towels; use more space for blankets or bins.
- Use simple tools: A tape measure, level, or phone app helps with accurate layouts.
- Draw or plan first: Sketch on paper or try free design tools before installing.
- Think ahead: Leave extra room for shoes, bags, or seasonal items.
- Don’t overcrowd: Too many shelves or rods make the closet hard to use.
Conclusion
When I look back at all the closet types we covered, it’s clear that knowing the right size makes planning much easier.
A reach-in closet works best when it’s 3 to 8 feet wide and 24 inches deep. Walk-in closets feel comfortable at around 6 by 8 feet, while linen closets usually stay smaller at 18 to 36 inches wide.
Coat closets need about 24 to 30 inches of depth for hangers, and pantry closets work well with shelves spaced 12 to 16 inches apart.
By keeping these standard dimensions in mind, I can design closets that are easy to use, look balanced, and hold everything I need.
It saves time and avoids problems like doors that won’t open or shelves that don’t fit.
Of course, not every home follows the same pattern. If your space is unusual or you want something special, I suggest working with a professional.

