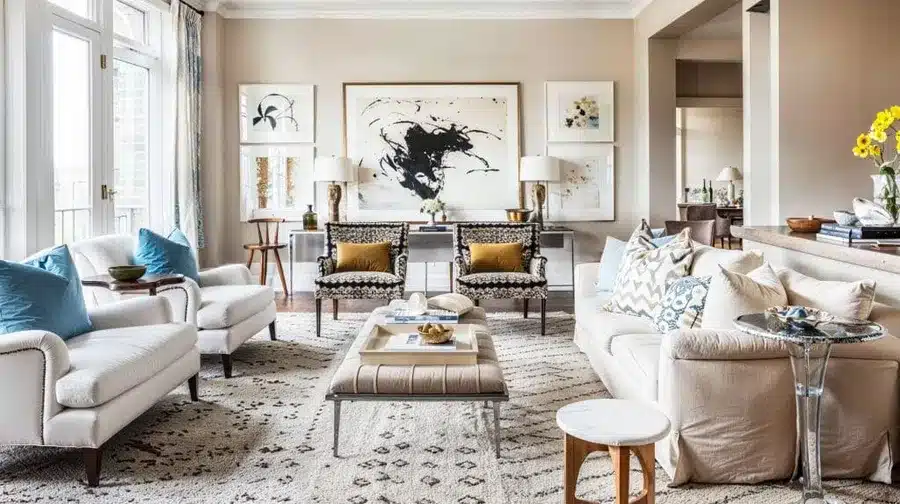Designing is not just about choosing individual pieces of furniture and placing pretty decor. It’s important to envision how the room feels and functions as a whole – each thing should find its place within the space. Otherwise, the room may look like a collection of random items thrown together.
Interior design visualization is a great solution to see how different elements of your space add up into something cozy and beautiful. This guide aims to help you make the technical side of the process easier, revealing the best tools and tips for efficient room planning.
Tips for Designing the Interior of a Room Like a Pro

Do you know how even to start designing the interior? A bedroom, living room, let alone your entire space? Although the process may seem overwhelming, some simple tips will help you plan a room without hassle:
- Vectorize your room layout: many design visualizers allow you to upload a picture of your room for further interior planning. Since raster PDFs may lose their quality when you resize or modify them, it’s better to opt for SVGs that always maintain high resolution no matter how large or small you make them while designing your space. Take advantage of PDF Guru to vectorize PDF online in seconds, ensuring that you work with a top-quality room layout when uploading it to an interior design visualizer.
- Keep function in mind: identify the function of a room before you start introducing furniture. To do this, create a list of activities you want to accommodate – playing with kids, eating, lounging, sleeping, working, you name it. When you have a clear idea of the room’s function, consider how to fit every item you need into the space you have and determine the essentials you are lacking.
- Position bigger items first: professional designers always recommend positioning bigger items such as sofas, dining tables, beds, and wardrobes first since these are the most essential items in any space. Once you find the best place for them, add smaller pieces to your interior, as well as find spots for things like wall shelves, lamps, and artwork.
- Scale up: try choosing bigger and fewer items over smaller and numerous, as a room filled with a ton of little things often seems too fussy. This refers more to accessory objects rather than furniture. If you do have a lot of small objects, decorative platters or trays may be used to give them an appealing visual sense. The same applies to the artwork – if there are many smaller framed pictures in your space, group them into a wall gallery.
- Consider traffic flow: the space you live in should be not only eye-pleasing but also convenient. Therefore, think about all the objects that can make it difficult to move around your home and then find a better place for them. In addition, ensure there is enough space between the rooms and furniture so that you can pass by freely.
Top 5 Interior Design Visualizers
Visualizing your room before starting a design project is the best way to achieve the needed result. So, the following tools will be lifesavers for planning your space efficiently:
- Cedreo: an all-in-one online interior design visualizer for crafting fully furnished floor plans and photorealistic 3D renderings quickly and conveniently. The tool has an impressive number of features and allows you to store your projects in the cloud. Cedreo also offers over 7,000 customizable pieces of furniture, materials, and decorations and enriches the collection with new items every month.
- Autodesk Homestyler: Autodesk is a corporation producing reliable software solutions for construction, architecture, engineering, and manufacturing. While most of its tools are used by professionals, Homestyler suits beginners as well. The app is packed with useful design features, allowing you to build rooms, add furniture and appliances, customize walls, ceiling, and floor, edit colors and materials, and much more.
- Interior Design 3D: a downloadable software for interior design gurus and DIY enthusiasts. The tool allows you to import an existing house plan, use pre-designed templates, or create a project from scratch in 2D and 3D viewing modes. It also features a huge collection of furniture items alongside over 600 decoration materials to help you bring your ideas to life as accurately as possible.
- IKEA design and planning tools: the renowned furniture shop encompasses a range of design tools to visualize your bathroom, kitchen, dining room, office, and different storage solutions. The platform may also come in handy when you calculate a budget for the interior of a room, as you choose the items from their gallery and see the total cost of your project right away.
- Planner 5D: a simple yet useful app for creating professional-looking designs and floor plans on any device. Thanks to its advanced functionality, you can edit walls, floors, and furniture to the smallest detail, change materials, colors, and patterns of different room objects, and adjust the size of the items until they fit your space perfectly. The catalog includes more than 7,000 design objects to choose from.
Final Thoughts
Interior design visualization is one of the most crucial aspects of good house planning. After all, it impacts not only the way your room looks but also how it feels, ensuring that it’s enjoyable and practical to use on a daily basis. Now that you know how to visualize a room design, you can plan your space accurately – just choose the tool that works for you and go ahead to bring your creative ideas to life!

