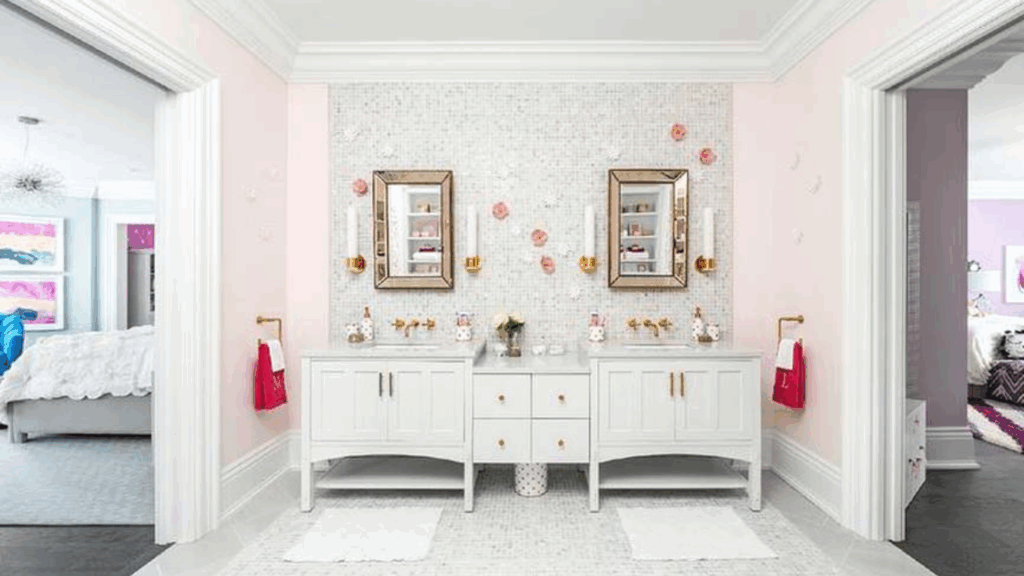Growing up with siblings means sharing more than just toys or secrets; it often means sharing space as well.
That’s exactly what my brother and I did in our childhood home, where we shared a Jack and Jill bedroom setup.
At the time, we didn’t know how clever that layout truly was. As a designer, I often find clients seeking practical yet charming layouts that maximize every square foot.
Jack and Jill bedrooms and bathrooms offer an excellent solution for families, especially with multiple children.
If you’re redesigning a kids’ space, planning for shared rooms, or updating your home to include smarter layouts, this guide will help.
What Are Jack and Jill Bedrooms?
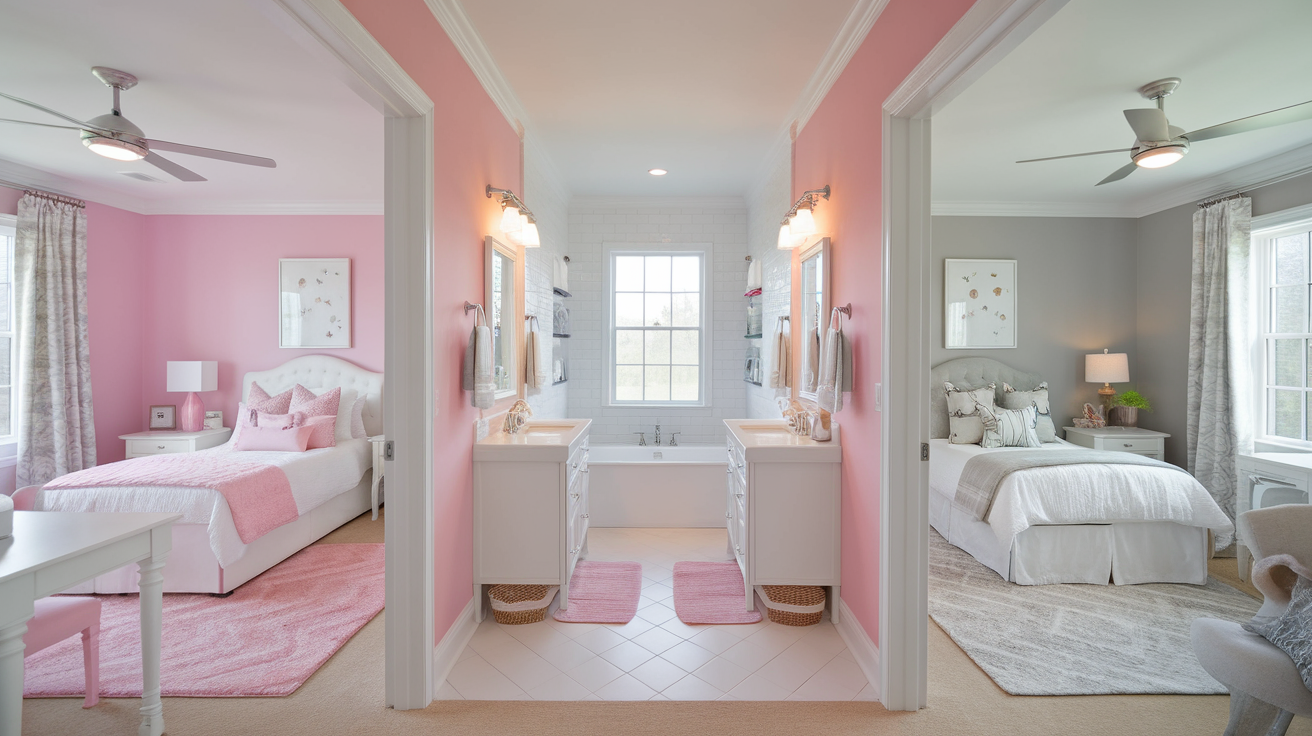
A Jack and Jill bedroom refers to two separate bedrooms that are connected by a shared bathroom located between them.
This layout is typically designed to be accessible from both rooms through individual doors, offering convenience while maintaining personal space.
Commonly used in family homes, this setup is ideal for siblings or guests who can share bathroom facilities without needing to access a hallway.
The goal is to combine privacy with practicality, reducing the need for duplicate plumbing and maximizing floor plan efficiency.
With the right design, this arrangement can also teach children responsibility through shared routines, all while maintaining a sense of ownership over their personal areas.
It’s a versatile solution for modern households looking to make the most of every square foot.
Jack and Jill Bedroom Layout Ideas
Designing a Jack and Jill bedroom and bathroom means creating a space that’s both shared and personal. The right layout can promote harmony, make the most of available square footage, and grow with your family’s changing needs.
1. Offset Bedrooms with Central Bath
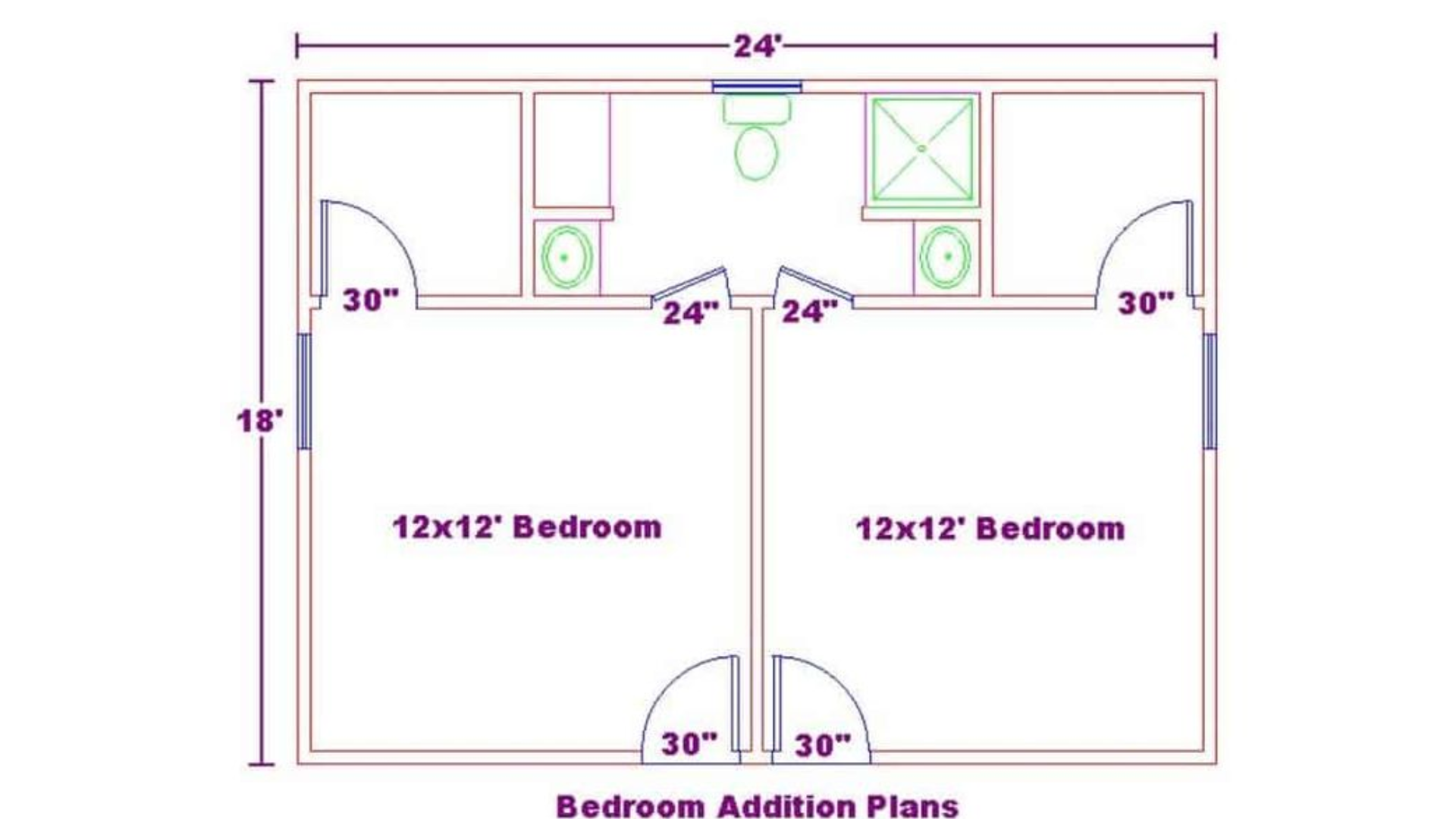
Floor Plan: Bedrooms are slightly staggered, sharing a centrally placed bathroom.
The stagger allows wall space for furniture or closets.
The bathroom remains accessible from both rooms, and offsets improve privacy and sound separation.
Ideal for homes with long or narrow corridors. Each child can maintain a personal sense of space. Soundproofing insulation enhances quiet and restfulness.
2. Walk-Through Closet to Bathroom
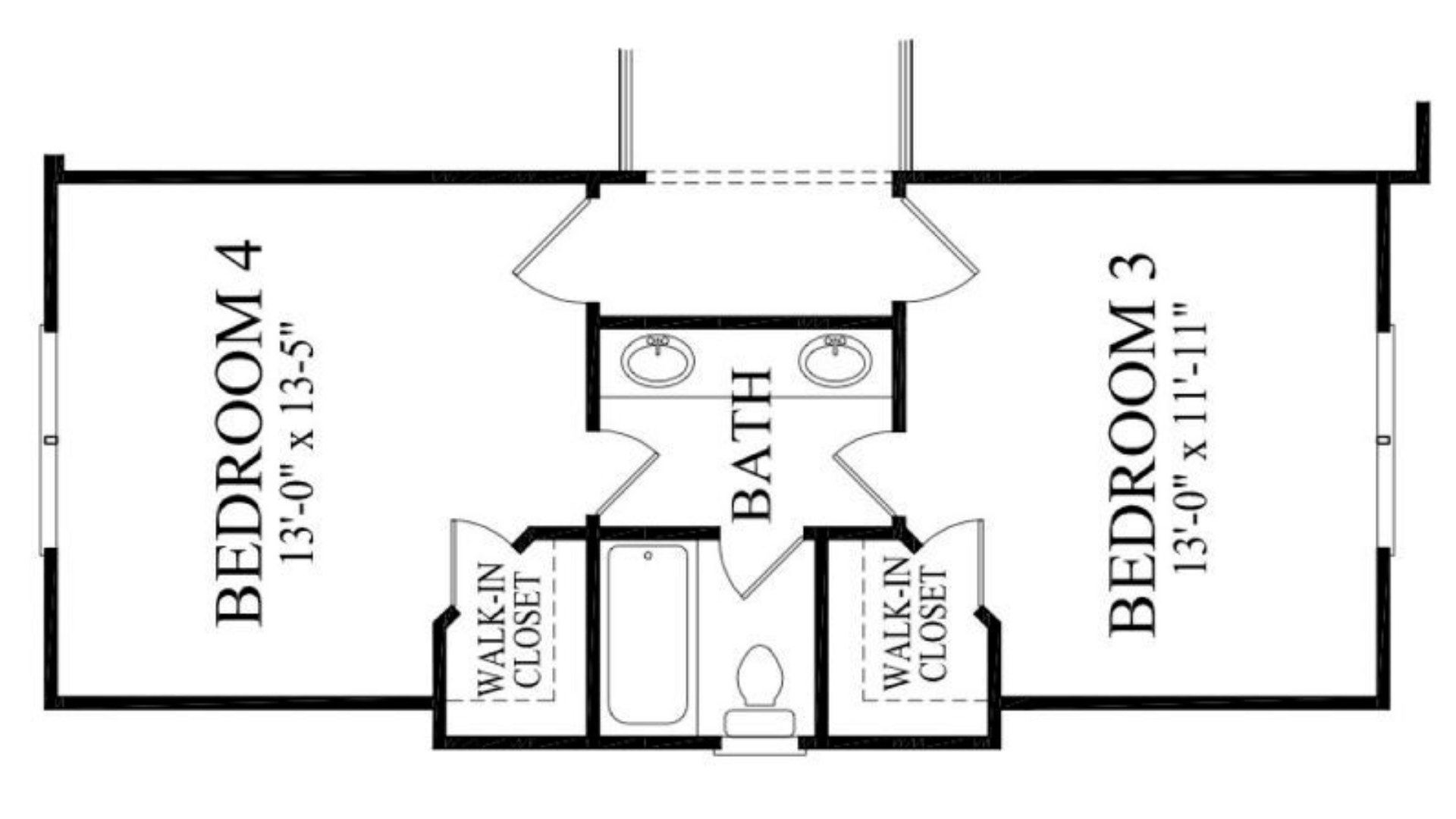
Floor Plan: Bedrooms → walk-through closets → shared bathroom. Each child has their own walk-through wardrobe that funnels into the bathroom.
This layout merges storage, privacy, and convenience.
Encourages neatness with a functional path to essentials. Sliding doors can help conserve space. It can double as a dressing room zone between activities.
3. Corner Bath Access
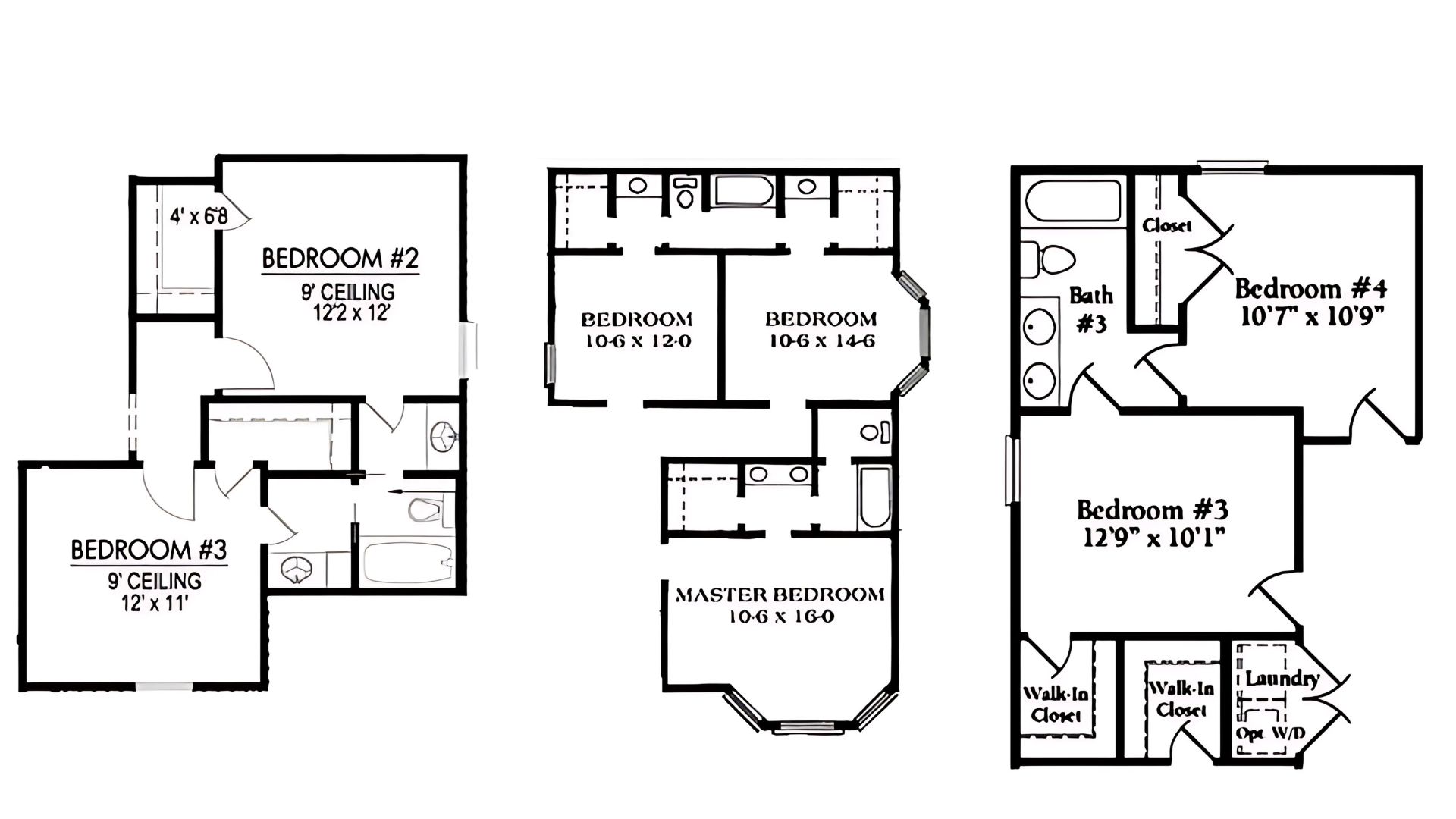
Floor Plan: Bathroom placed diagonally between two rooms. This angled approach minimizes direct views and makes good use of corner space. Ideal for enhancing privacy.
Angled sinks or mirrors can match the geometry. Improves light diffusion across the bathroom. A great layout for visual intrigue and distinction.
4. Split Vanity Layout
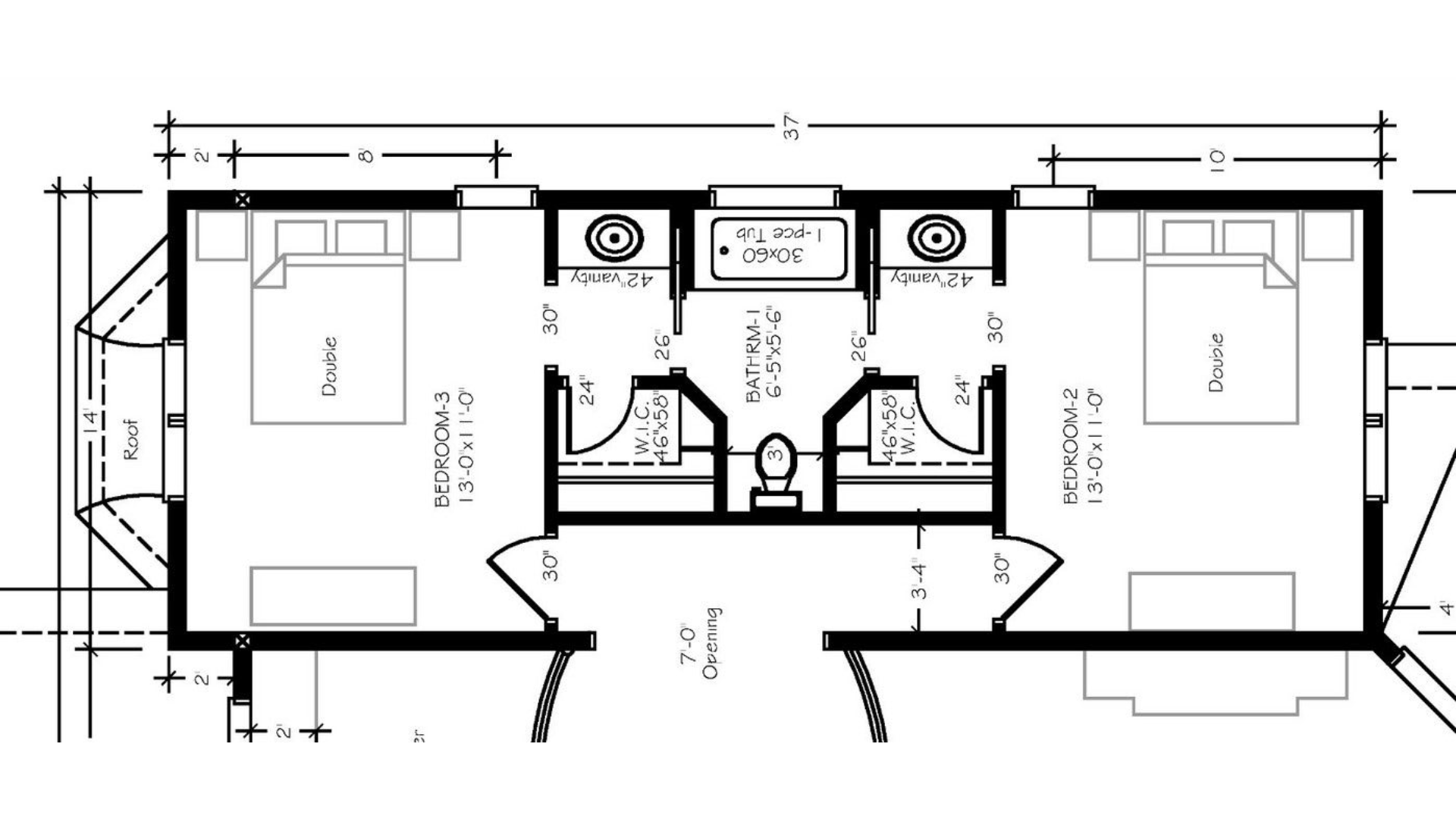
Floor Plan: Vanities near each bedroom entrance, central shower/toilet area. Each user gets a private grooming space.
The central wet zone allows simultaneous use without crowding.
Perfect for busy households during morning routines. Adds structure to habits and independence. Floating vanities make cleaning easier and look sleek.
5. Half Bath
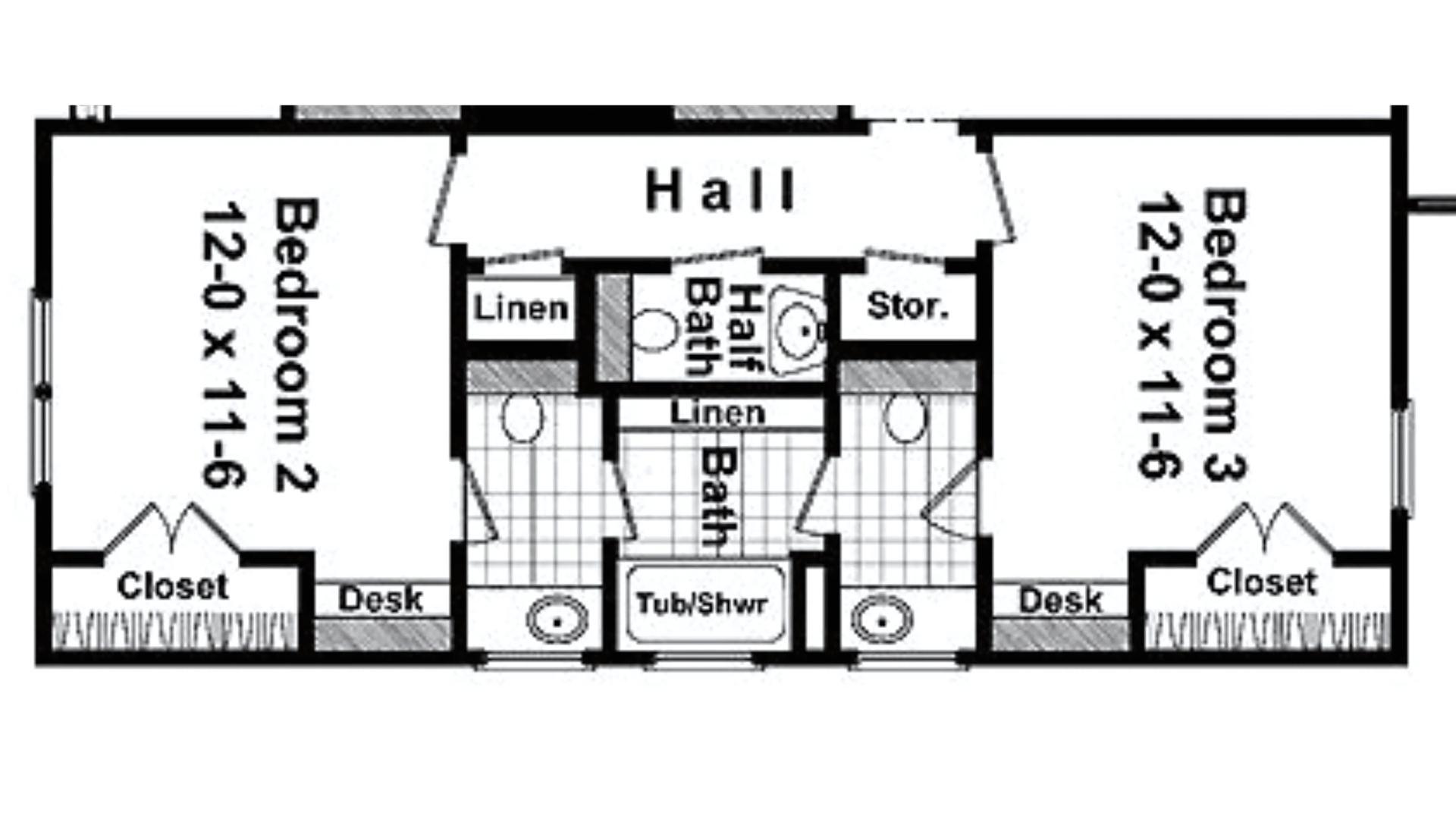
A half bath, featuring only a toilet and sink, can be a smart variation in a Jack and Jill setup, especially in guest areas or small homes.
It offers essential convenience without the footprint of a full bathroom.
Ideal for quick access during the day, it still provides privacy for both rooms while saving space and water. This layout works well in hallways, home offices, or secondary suites.
6. Hallway Access
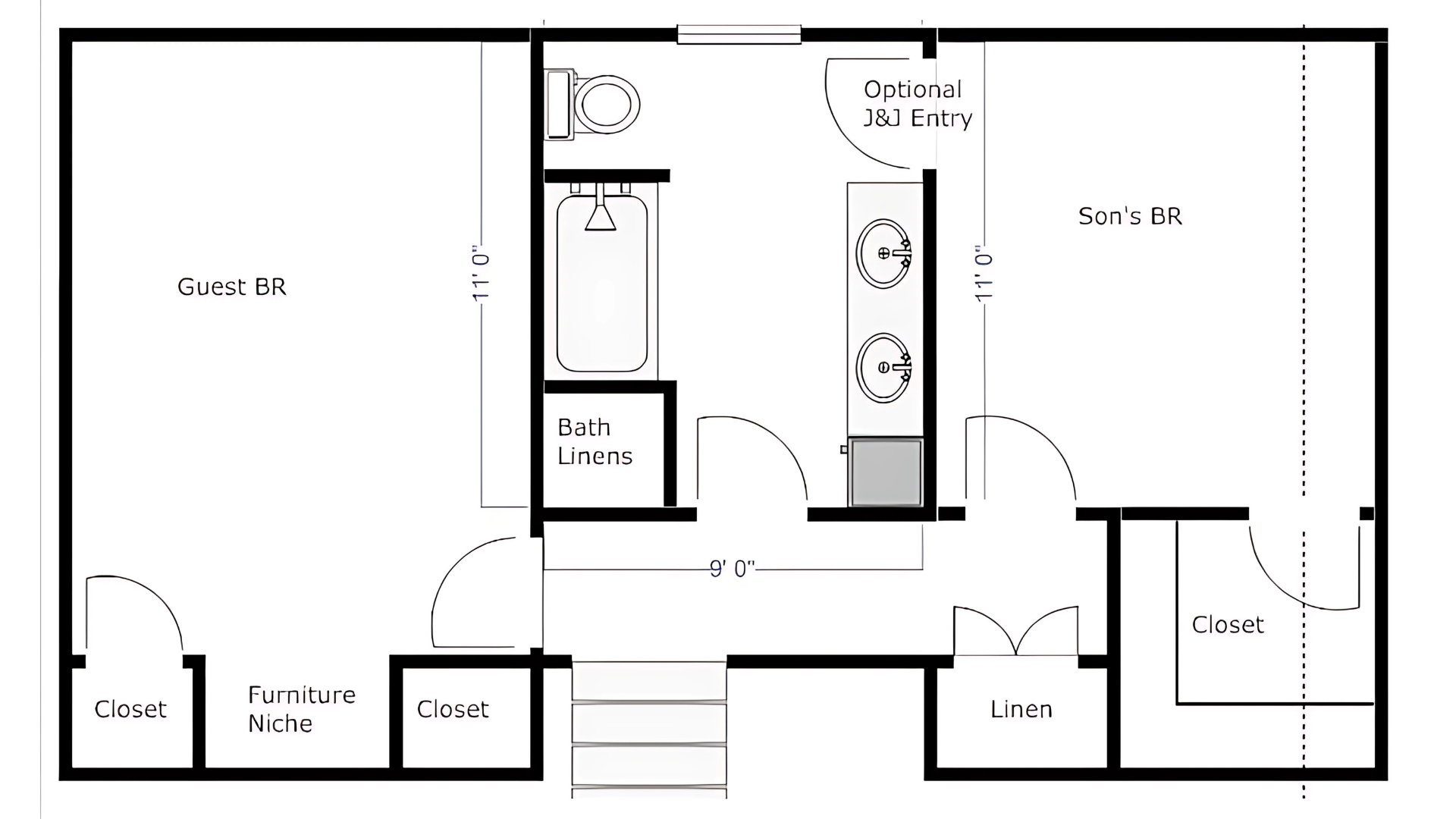
Hallway access in a Jack and Jill layout connects the bathroom to each bedroom through a short shared corridor.
This small transitional space offers added privacy and reduces direct noise or light disturbances between rooms.
It also provides a spot for creative storage, such as built-in shelves, a bench, or hooks for bags and towels.
Hallway access feels more spacious and organized, especially in homes with long or narrow floor plans.
7. Kids’ Bedroom
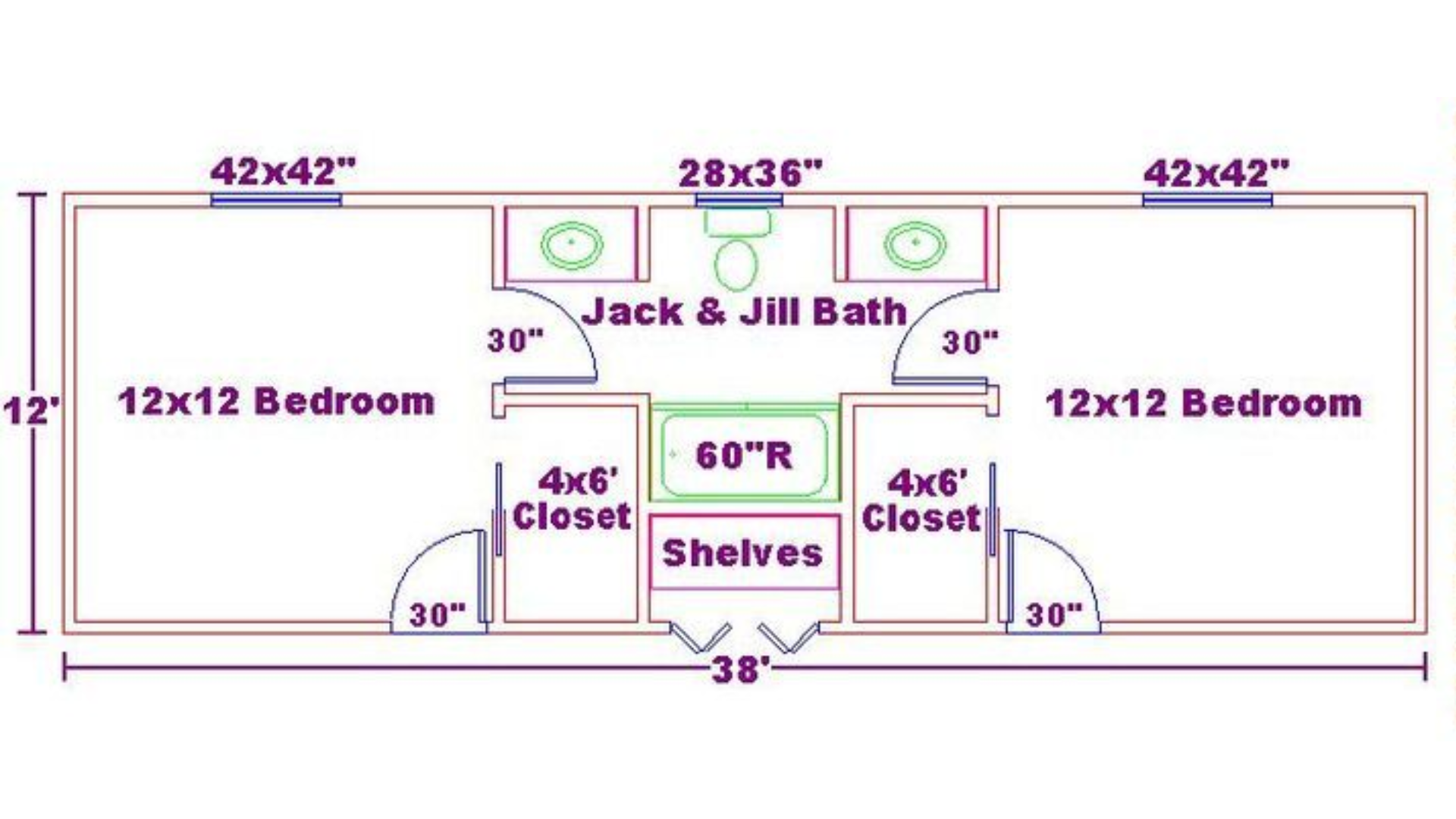
A Jack and Jill layout is perfect for kids’ bedrooms, especially when designed with routines and shared responsibilities in mind.
Each child has their own private sleeping space while enjoying convenient access to a shared bathroom in between.
This setup encourages cooperation and independence, with designated storage or vanity areas to reduce clutter and arguments.
8. Loft Conversion
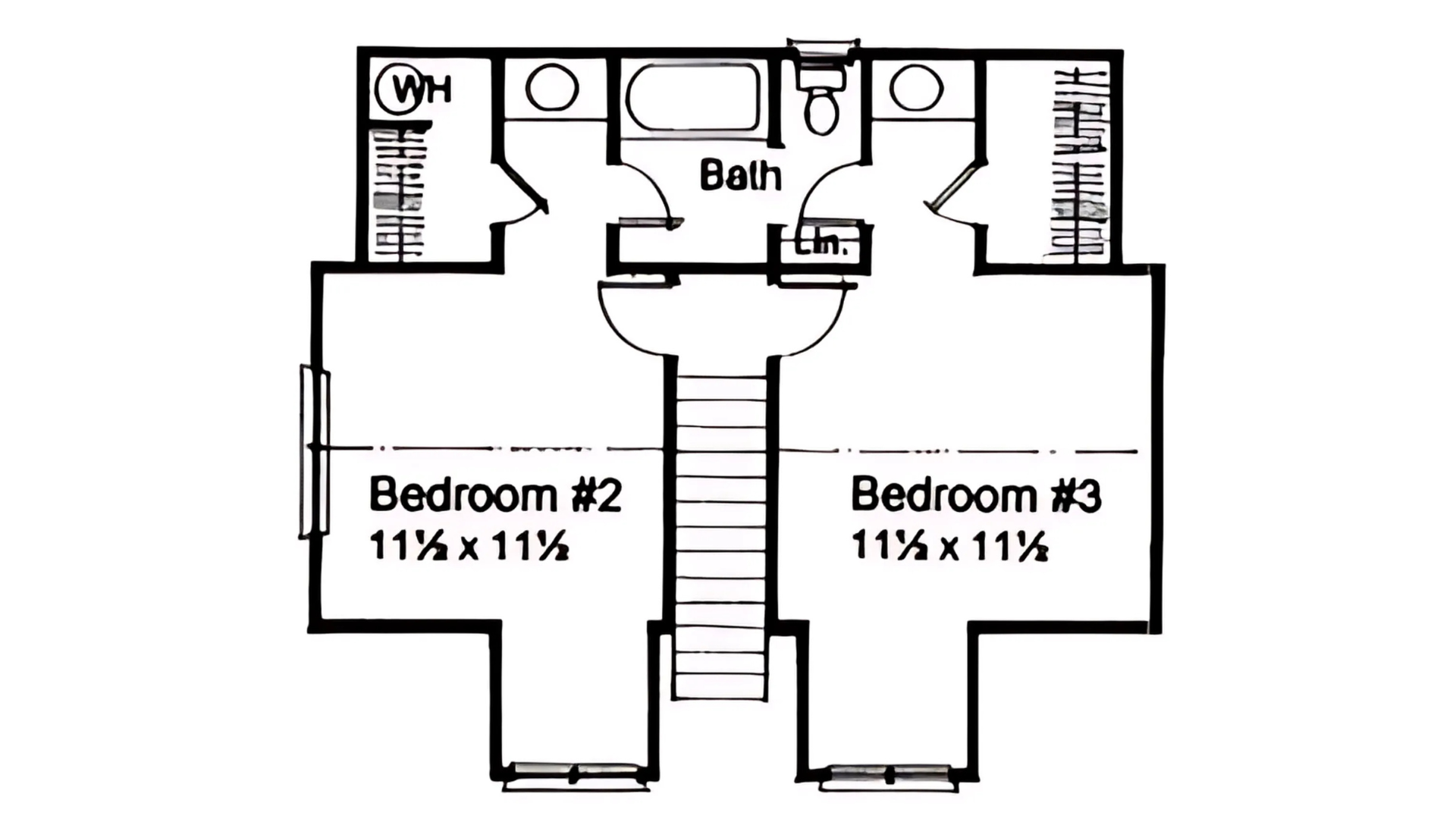
A loft conversion is a creative way to incorporate a Jack and Jill bathroom into upper-level or attic spaces.
One bedroom can be located in the loft area, while the other remains on the floor below, with the shared bathroom placed at a mid-level landing.
This setup offers privacy and separation while maintaining convenient access to shared facilities. It’s an ideal solution for teens, guests, or multi-generational living arrangements
Why Choose a Jack and Jill Layout?
A Jack and Jill bathroom is a smart and space-saving option that offers both privacy and shared convenience. Here’s why this layout is a great choice for many homes:
- Saves Space and Money: One bathroom between two rooms means fewer pipes and lower building costs.
- Great for Families: Perfect for siblings, guests, or multi-generational living while keeping bedrooms private.
- Supports Daily Routines: Makes mornings easier by allowing two people to get ready at the same time.
- Less Clutter, Less Stress: Dual sinks or vanities help reduce mess and keep things organized.
- More Privacy for Guests: Offers more comfort than hallway-access bathrooms, making visits feel personal.
- Good for Kids and Parents: Gives kids some independence while parents can still keep an eye on things.
- Adds Home Value: This layout is family-friendly and can be a strong selling point.
- Fits Many Home Styles: Works well in both small and large homes, new builds, or remodels.
Is a Jack and Jill Bedroom Right for You?
Deciding whether a Jack and Jill bedroom layout is right for your home depends on your lifestyle, family needs, and available space.
If you’re looking for a way to maximize functionality without adding multiple bathrooms, this layout can be a smart and stylish solution.
It’s especially useful for families with children, as it encourages sharing while still allowing each child to have a private bedroom.
This design also works well for guest rooms, providing visitors with direct bathroom access without disturbing the rest of the household.
For multigenerational homes or split living setups, it offers a balance between connection and independence.
In the end, a Jack and Jill layout offers excellent value for many types of homes. If you want to save space, promote daily routines, and create a layout that grows with your family, it’s definitely worth considering.
Additional Tips for Designing Jack and Jill Bedrooms
These quick tips will help you create a smooth, shared living experience without sacrificing personal comfort.
- Add lockable doors on both sides of the bedroom for privacy.
- Use a neutral design in the bathroom to complement both rooms.
- Assign color-coded storage bins or hooks for individual organization.
- Install motion-sensor lights for easy, quiet nighttime use.
- Soundproof shared walls to reduce noise disturbances.
- Choose durable, moisture-resistant materials for surfaces and fixtures.
- Add wall hooks or cubbies to maximize vertical storage.
- Place dual hampers for separate laundry management.
- Give each user their own mirror and towel hook.
- Select adaptable furniture that suits changing needs over time.
Conclusion
Designing a Jack and Jill bedroom and bathroom doesn’t mean giving up on comfort, style, or individuality.
With thoughtful planning, you can create a space that brings siblings closer, supports daily routines, and grows with your family’s lifestyle.
It could be a small setup or a full-suite design; either way, the key is to mix smart layouts with personal touches that reflect your home and your needs.
If you’ve been dreaming of a custom layout or don’t know where to begin, I’d love to help.
Let’s turn your ideas into a practical, comfortable space that works beautifully for everyone.
Reach out today, and let’s start creating a Jack and Jill setup your family will enjoy for years to come.

