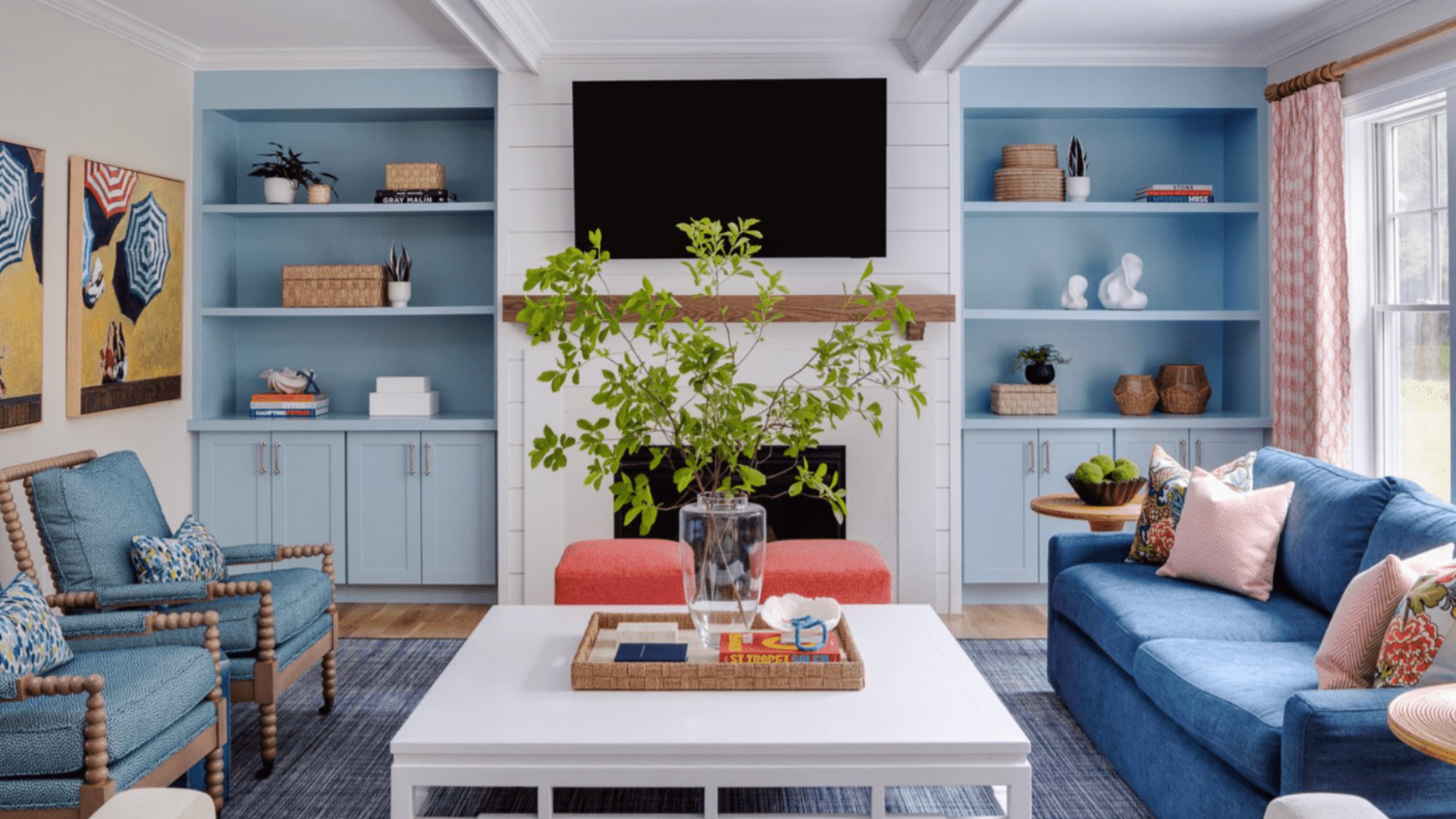Designing a rectangular living room can feel like a puzzle. I remember walking into our new home and seeing the long, narrow space. I had no idea where to start.
If you’re feeling the same, you’re not alone. It takes some planning to strike a balance between function and style.
However, once you consider traffic flow, focal points, and cozy zones, everything starts to fall into place.
In this post, I’ll share what worked in my own rectangular living room and a few tips I wish I’d known from the start.
Small, narrow, wide, or open spaces can all work with the right layout. These ideas are easy to use, look great, and can be tailored to fit your style.
What You Need to Know About Rectangle Living Rooms?
Rectangular living rooms come in a variety of shapes and sizes. Some are long and narrow, while others are more balanced but still tricky to design.
You might struggle with finding enough seating, selecting the ideal spot for the TV, or maintaining a cozy space without feeling crowded.
Sometimes the room feels too empty in the middle or too tight along the walls. Choosing a focal point can also be a challenge.
However, the good news is that there are simple ways to address these issues.
With a few smart layout ideas, the right furniture, and thoughtful styling, you can make your rectangular living room feel warm, balanced, and beautiful.
It just takes a little planning to make the most of the space you have.
Rectangle Living Room Layout Ideas
Get inspired with smart rectangle living room layout ideas that balance comfort and function. Perfect for narrow spaces or long rooms, these tips help you arrange furniture, create cozy zones, and maximize every inch.
1. Symmetrical Seating Arrangement
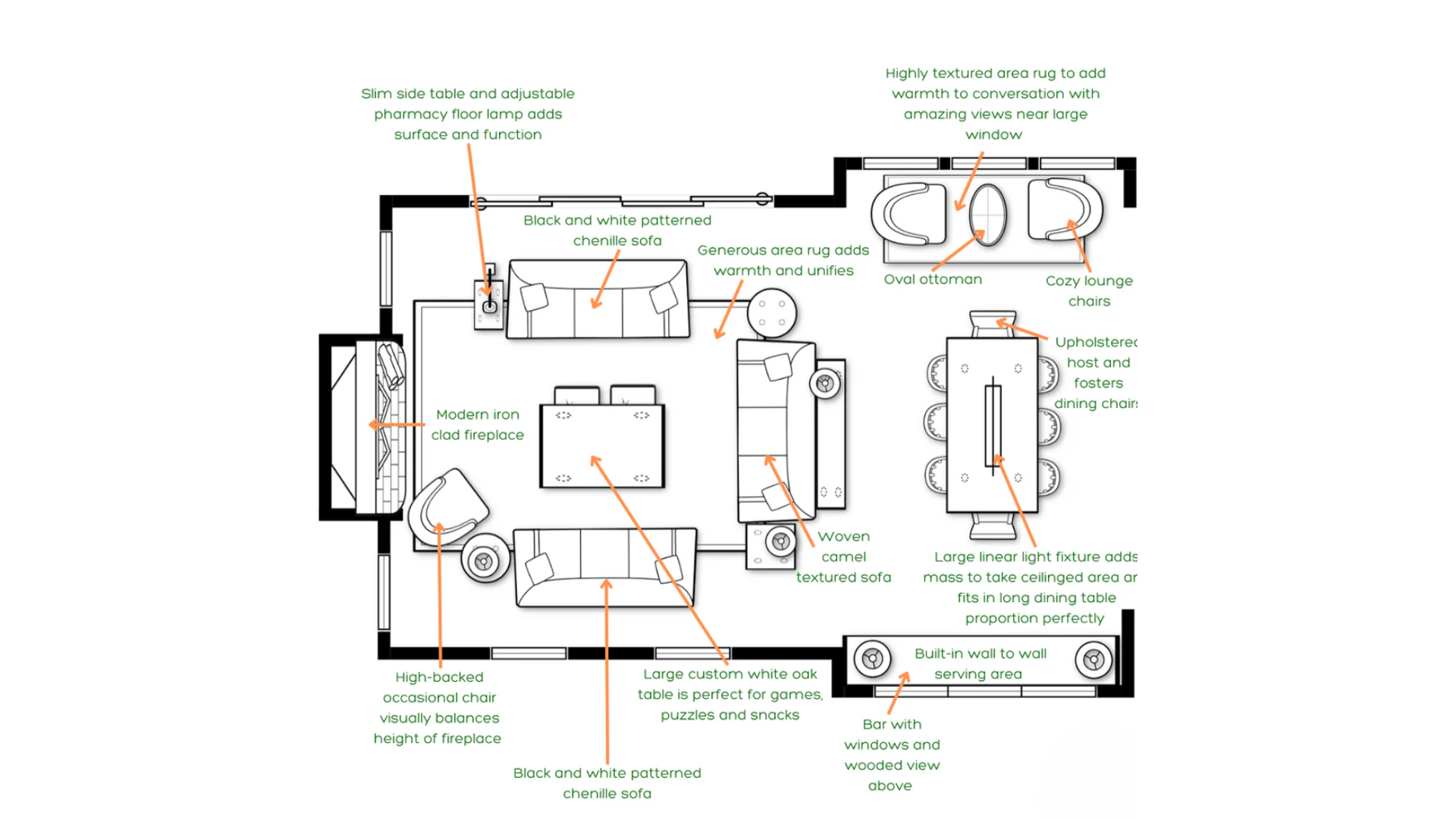
A symmetrical layout feels clean and balanced, especially in a rectangle-shaped space. Place matching sofas or chairs opposite each other with a coffee table in the middle.
This setup is perfect for conversation and gives the room a formal but inviting feel.
2. L-Shaped Sectional with Side Chairs
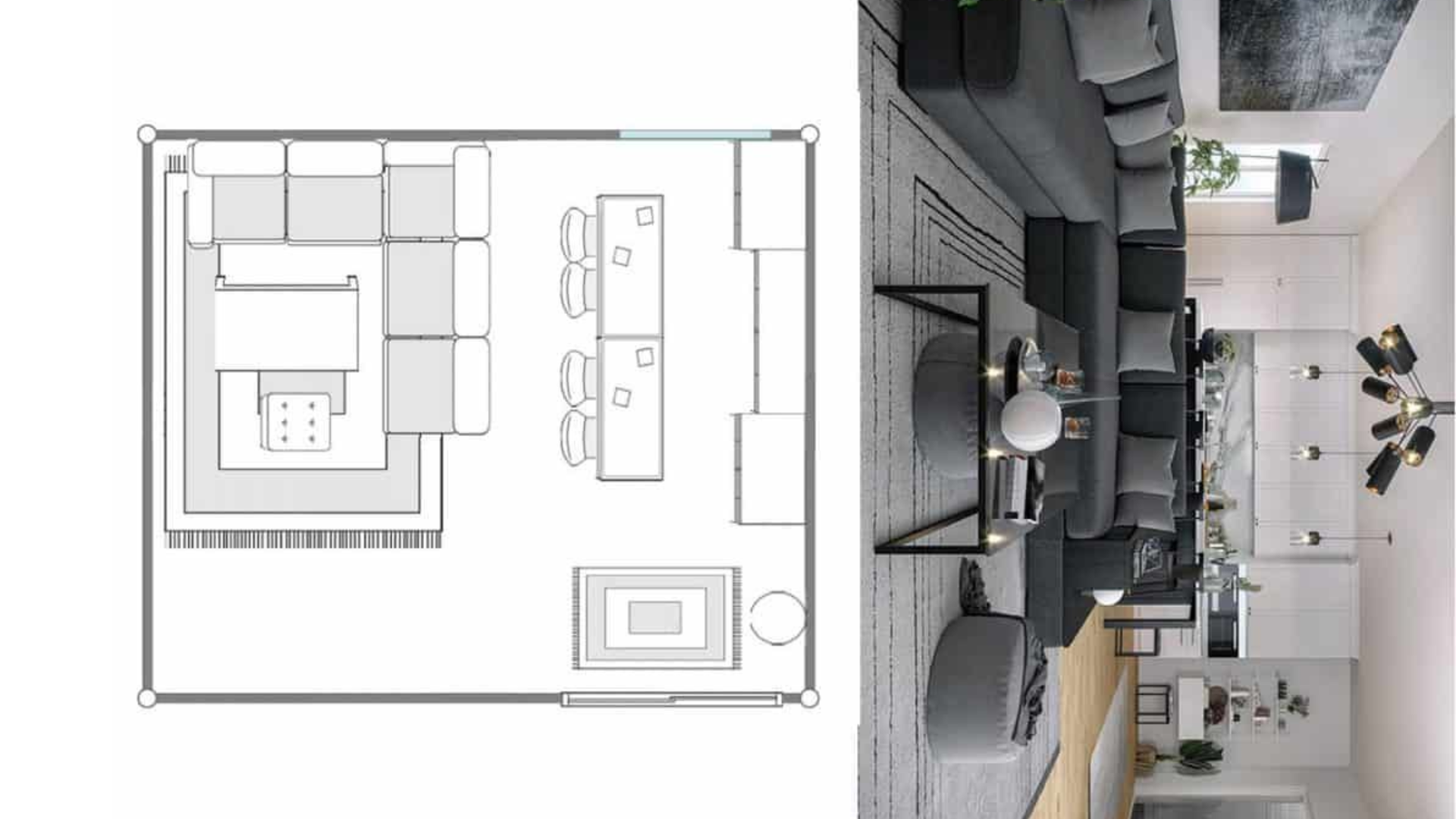
An L-shaped sectional works wonders in a rectangular room because it creates a natural corner and opens up the space for extra seating.
Add one or two side chairs to balance the opposite end. This was my favorite setup for movie nights and casual gatherings.
3. Multi-Zone Setup
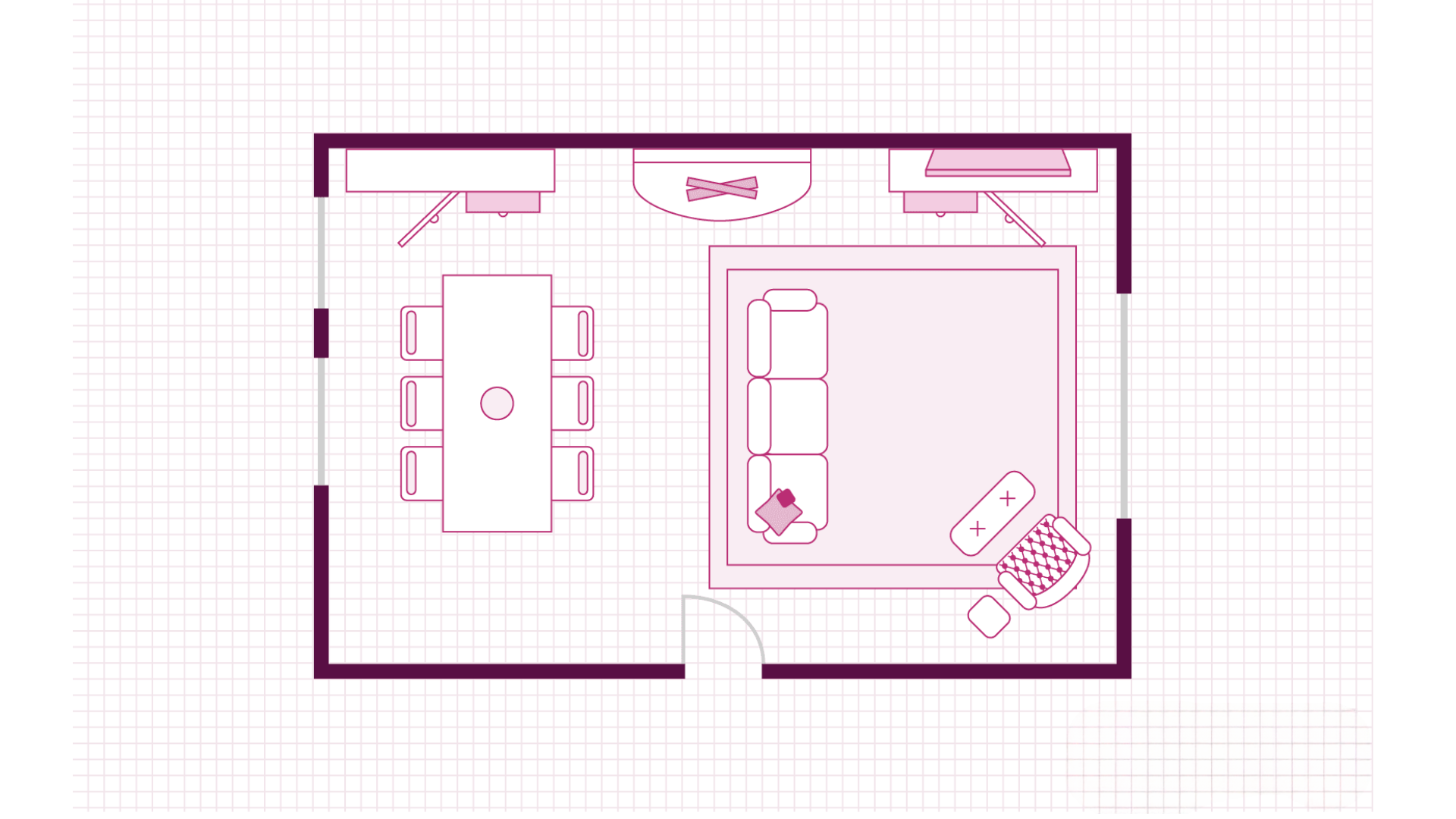
If your rectangular living room is large, consider dividing it into zones. One end can be for lounging, the other for reading, working, or playing.
Use rugs, lighting, or furniture orientation to define each area. I added a small writing desk in one corner to double the room’s function.
4. Fireplace in Living Room
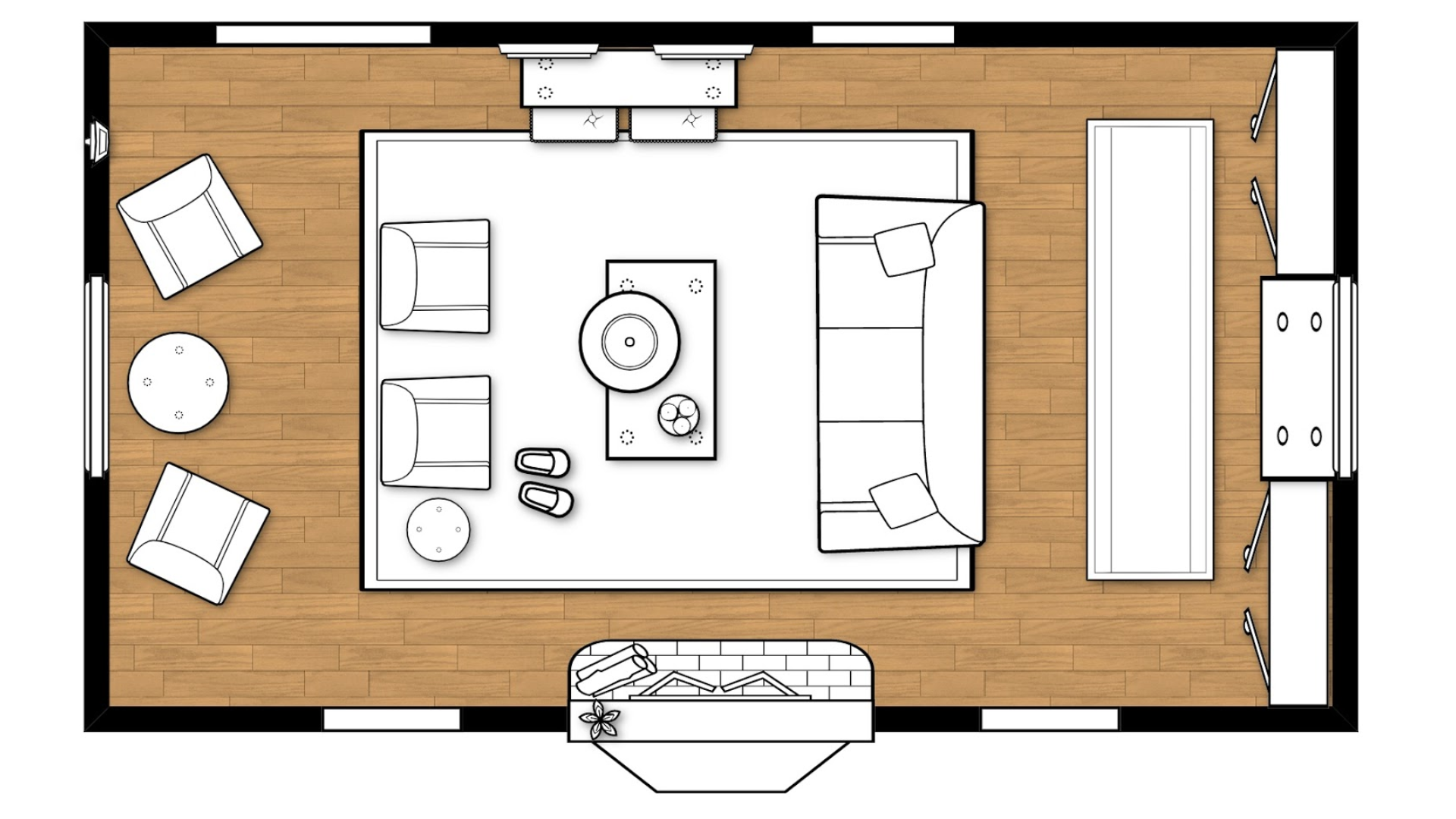
Adding a fireplace to a rectangular living room can turn a simple space into a warm and inviting retreat.
In this layout, the fireplace often works best placed along one of the shorter walls, serving as the focal point of the room.
Position your main seating, such as a sofa or sectional, facing the fireplace to create a cozy conversation area.
If you have additional space, include accent chairs on either side to balance the layout.
5. Sectional with Center-Facing TV
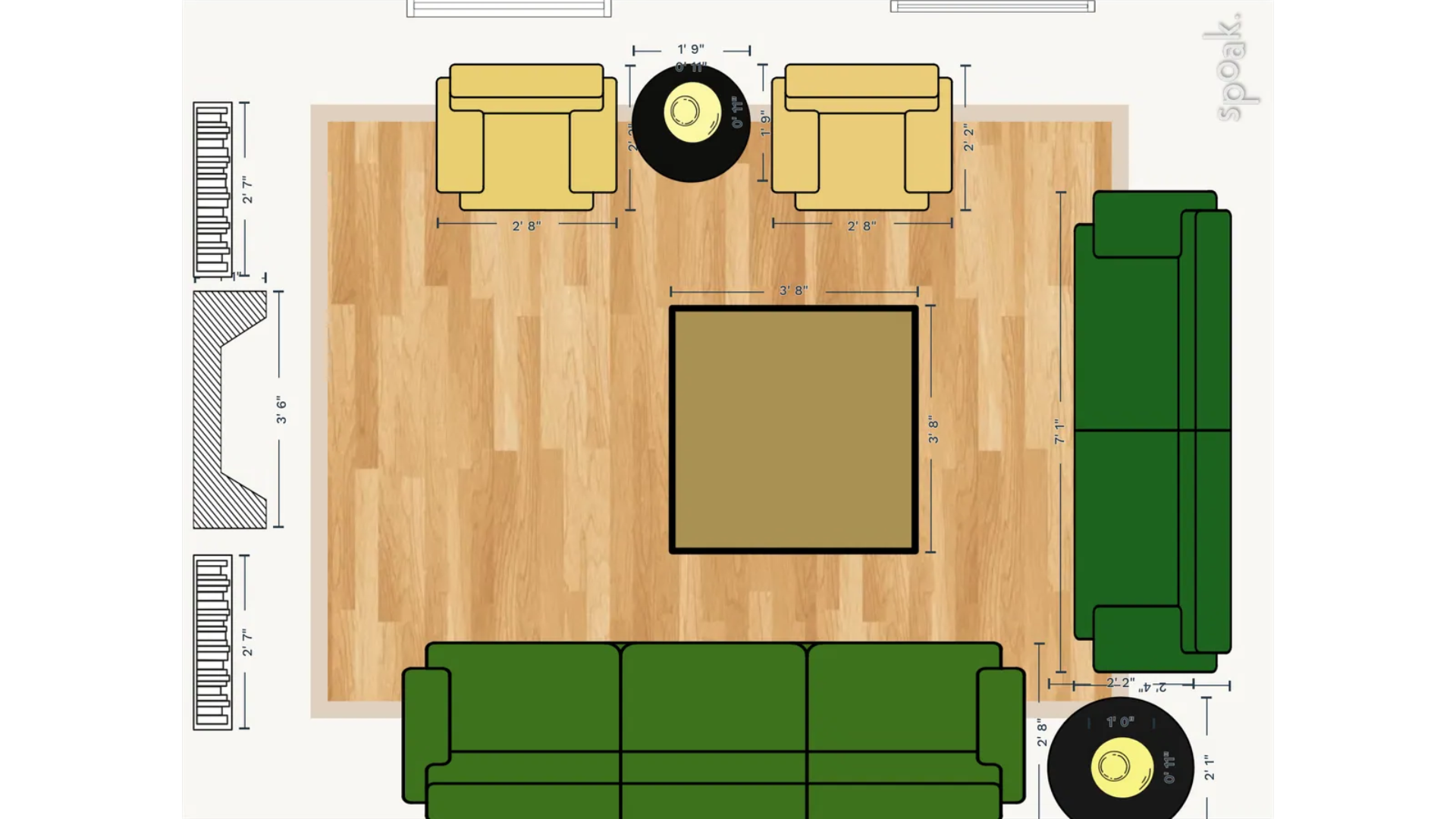
A sectional sofa placed across from a centrally located TV is one of the most practical and comfortable setups for a rectangular living room.
This layout works especially well when the room is longer, allowing the sectional to define the main seating zone without crowding the space.
Position the TV along one of the longer walls or in the center of the shorter wall, then angle or curve the sectional to face it directly.
6. Comfy Reading Area
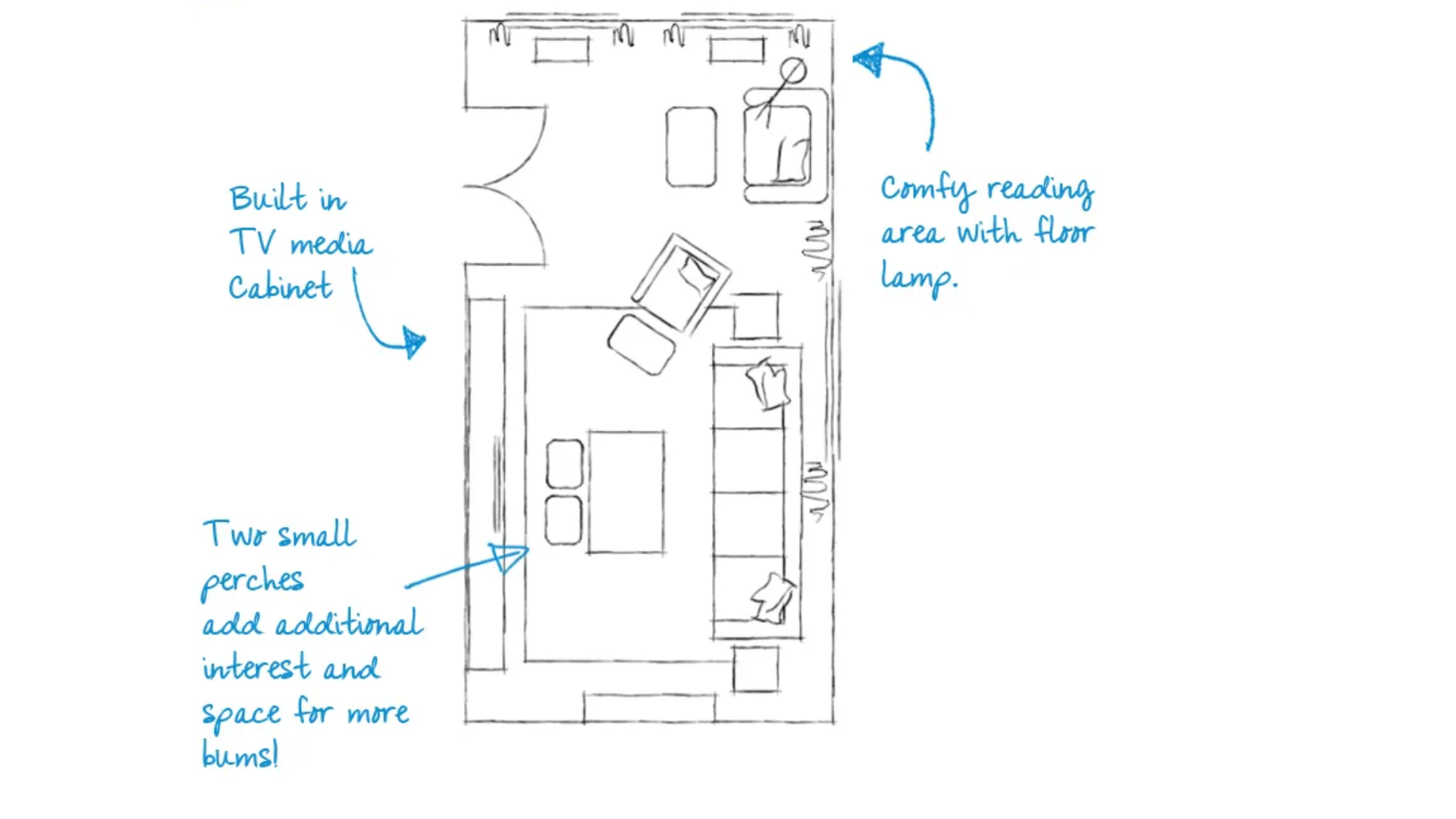
Creating a comfy reading area in a rectangular living room adds warmth and functionality to unused corners or narrow ends of the space.
Choose a quiet spot with natural light, like near a window, and place a cozy armchair or chaise lounge there.
Add a small side table for your coffee or tea, a soft throw blanket, and a reading lamp to complete the setup.
7. Narrow Room with Armless Seating
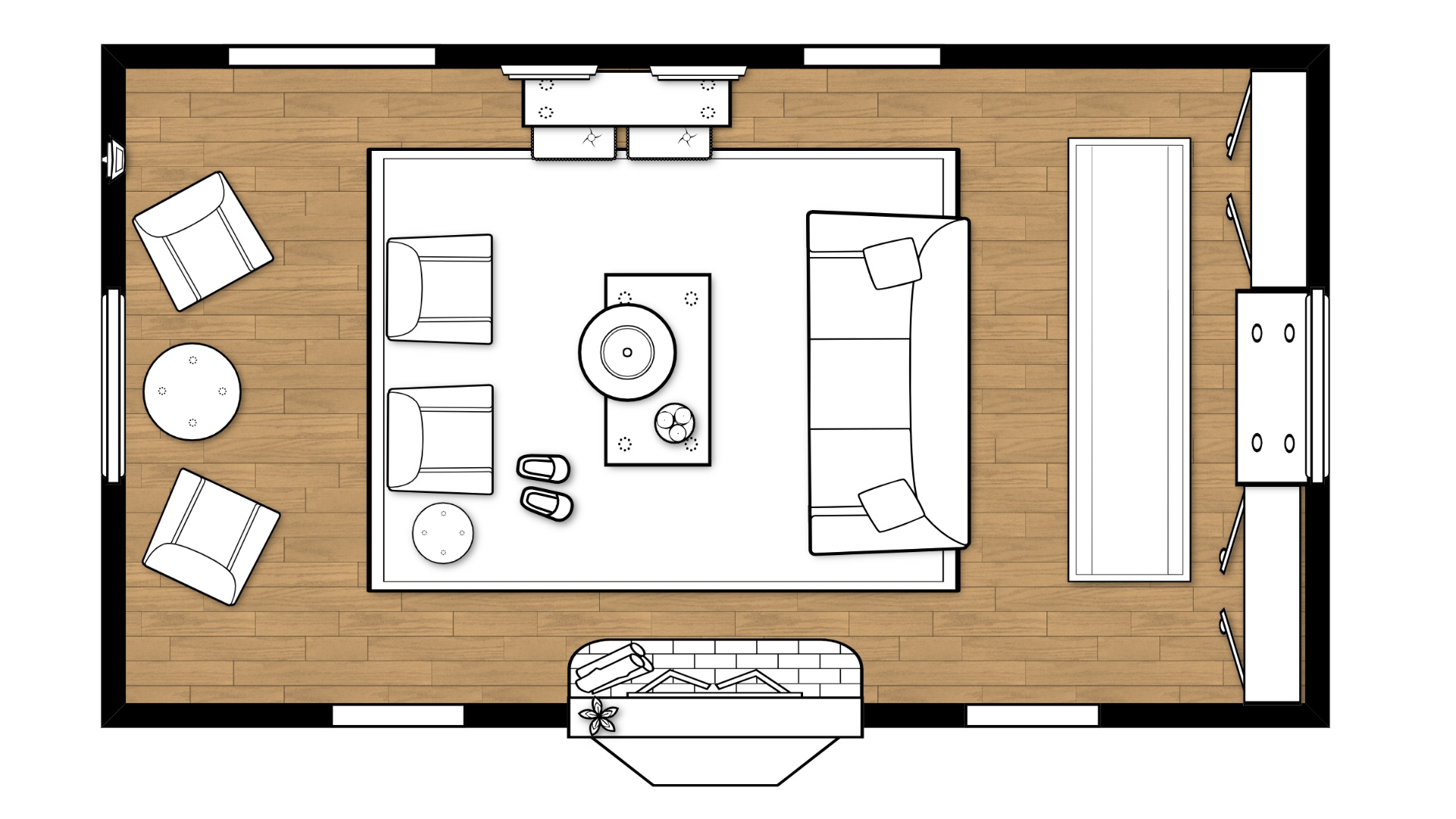
If your rectangle living room is especially narrow, choose armless chairs, open-legged tables, or slim-profile sofas to avoid bulk.
These choices create the illusion of more space. In my old apartment, switching to an armless loveseat made the room feel twice as wide.
8. Angled Furniture Layout
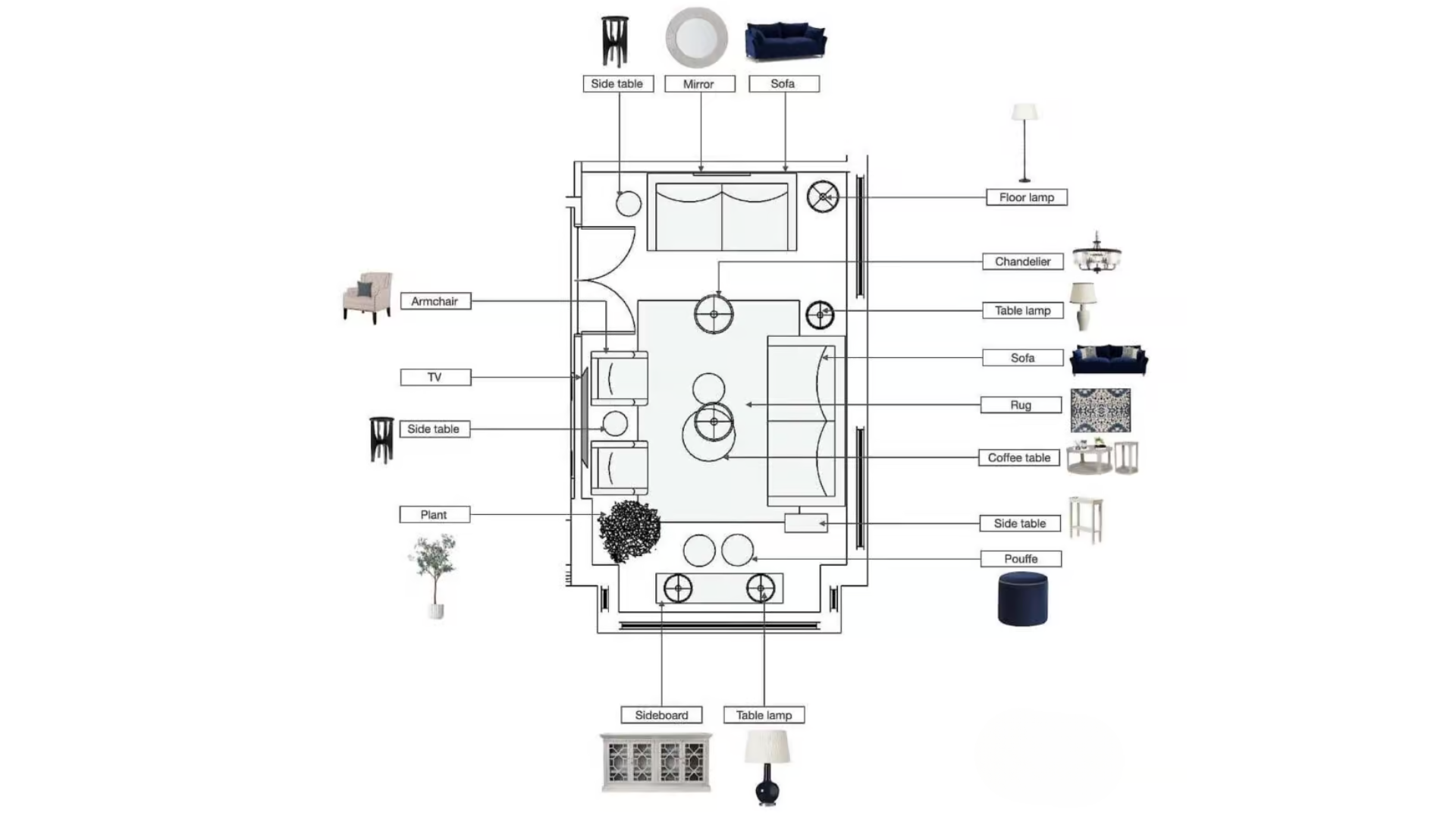
Add energy to your rectangular room by placing one or two pieces, like a chair or accent table, at an angle.
This trick breaks up the straight lines and makes the layout feel more dynamic. Try this near a fireplace or in a reading corner.
9. Use a Circular Table and Don’t Overlap Sofas
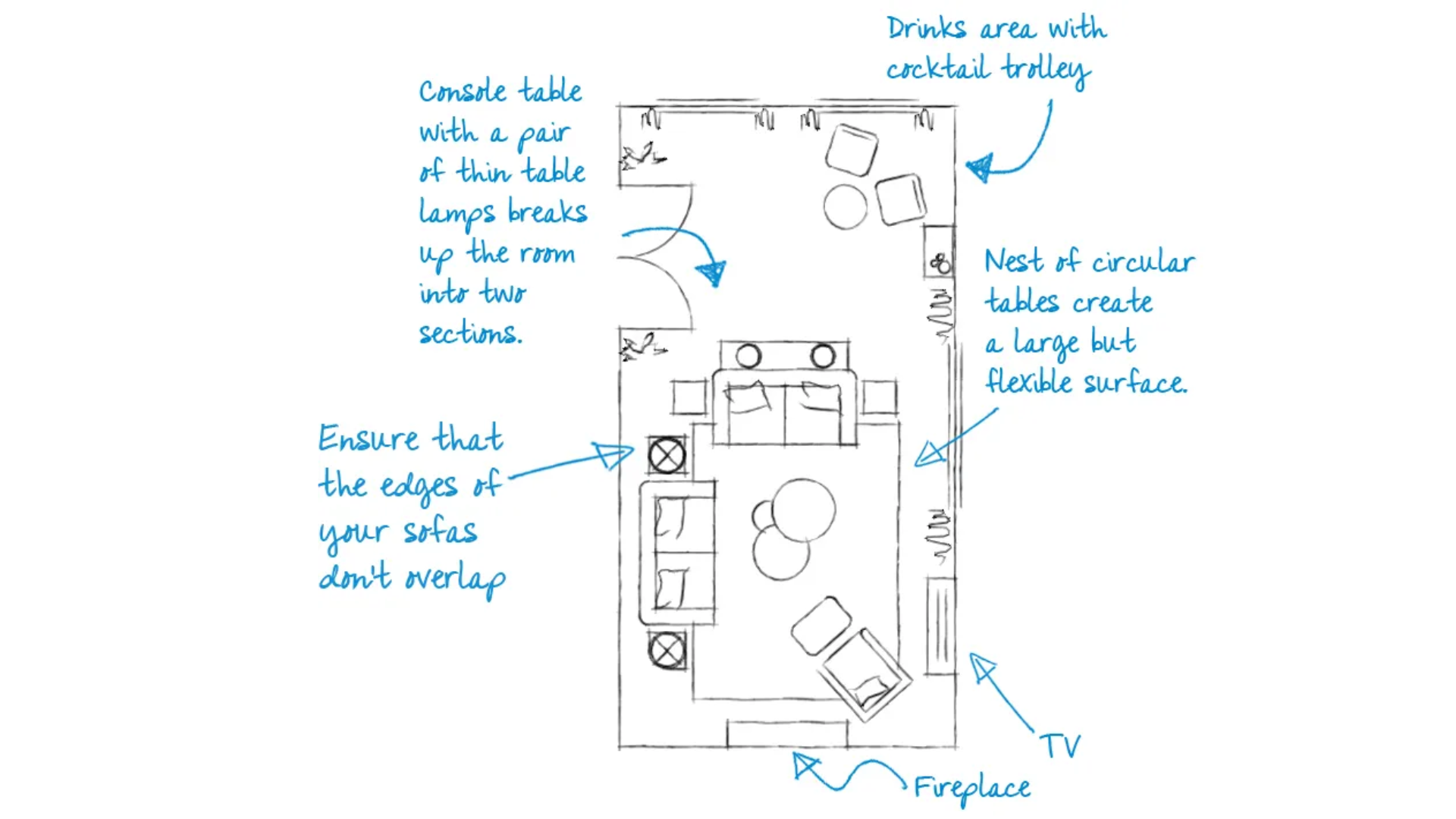
Using a circular table in your rectangular living room can help soften the room’s long lines and improve flow.
Place the table in the center or between seating areas to maintain balance.
Its round shape makes it easier to walk around and ideal for casual conversation.
When arranging your layout, ensure that none of the sofas or chairs overlap the edges of the table; this helps avoid a cluttered look and allows for space to move around.
Solving Awkward Rectangle Layout Problems
These common layout problems can make decorating tricky, but don’t worry, there are simple fixes that can help you create a better flow, better balance, and a more inviting space.
1. Too Long, Feels Empty
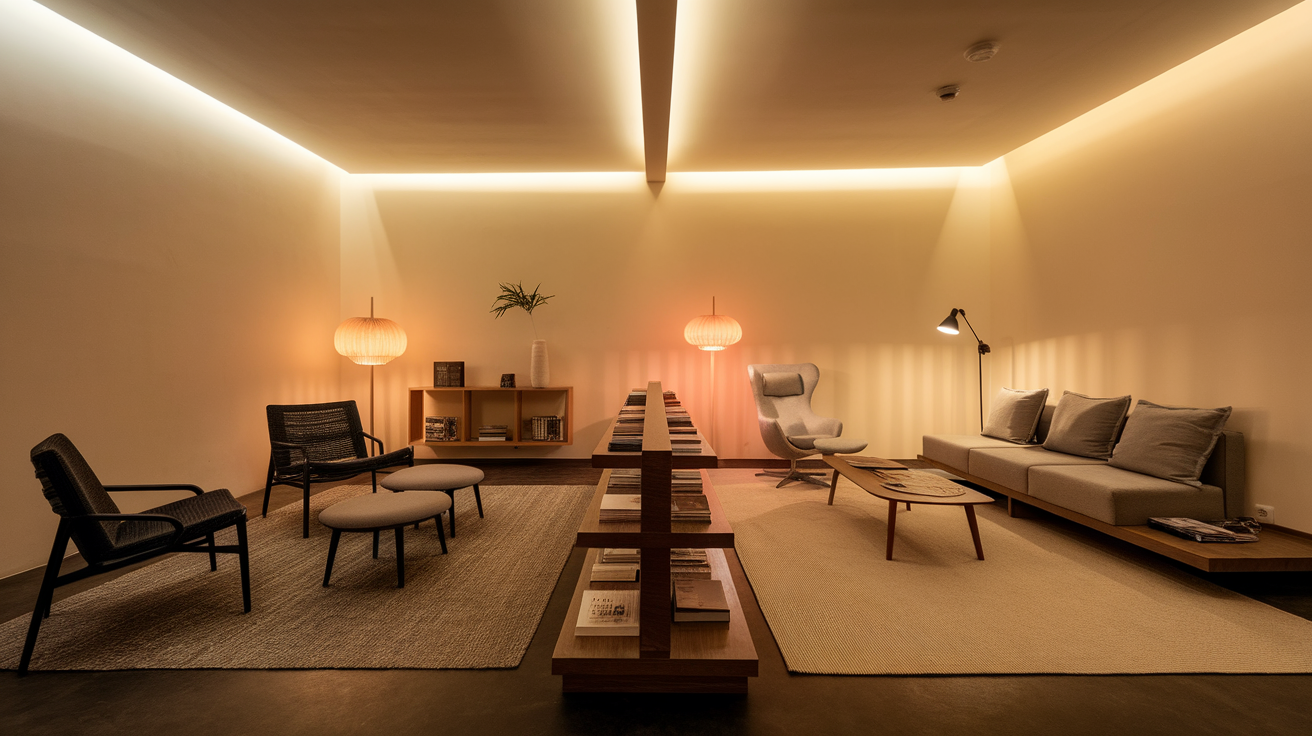
When a room is very long, it can feel like a hallway rather than a cozy living area. To fix this, try dividing the room into two smaller zones.
For example, one side can be for watching TV, and the other can be for reading or playing games.
Use a bookshelf or an open shelf unit as a divider to create a visual break.
Place two rugs to define each space and make the room feel cozier.
Avoid pushing all the furniture against the walls; instead, float your sofa or chairs toward the center to fill the space and make it feel more balanced.
2. No Clear Focal Point
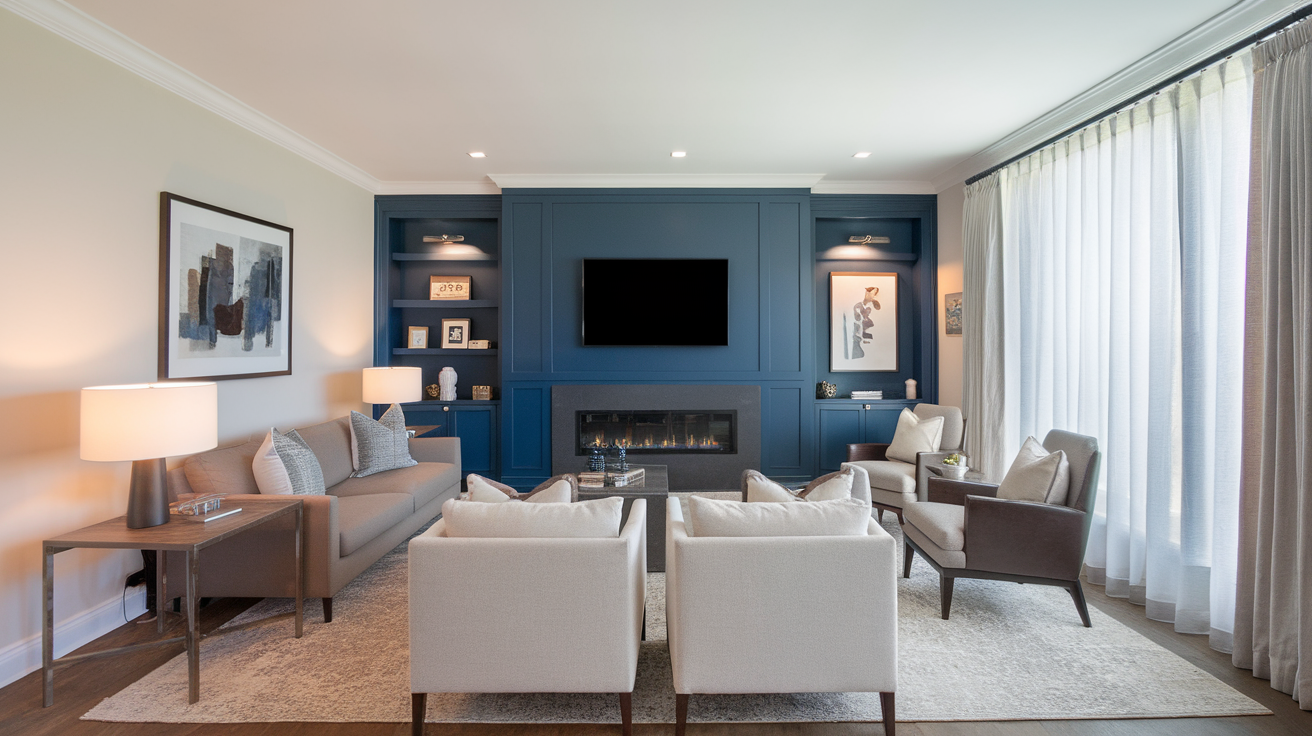
Every room needs a strong focal point to feel grounded and inviting.
If your rectangular living room feels scattered or confused, it may be because there’s no clear center of attention.
You can create one by designing a feature wall with bold paint, wallpaper, or a gallery of artwork.
Alternatively, you can use a natural feature, such as a fireplace, a large window, or the TV, as your anchor.
3. Tight Walkways
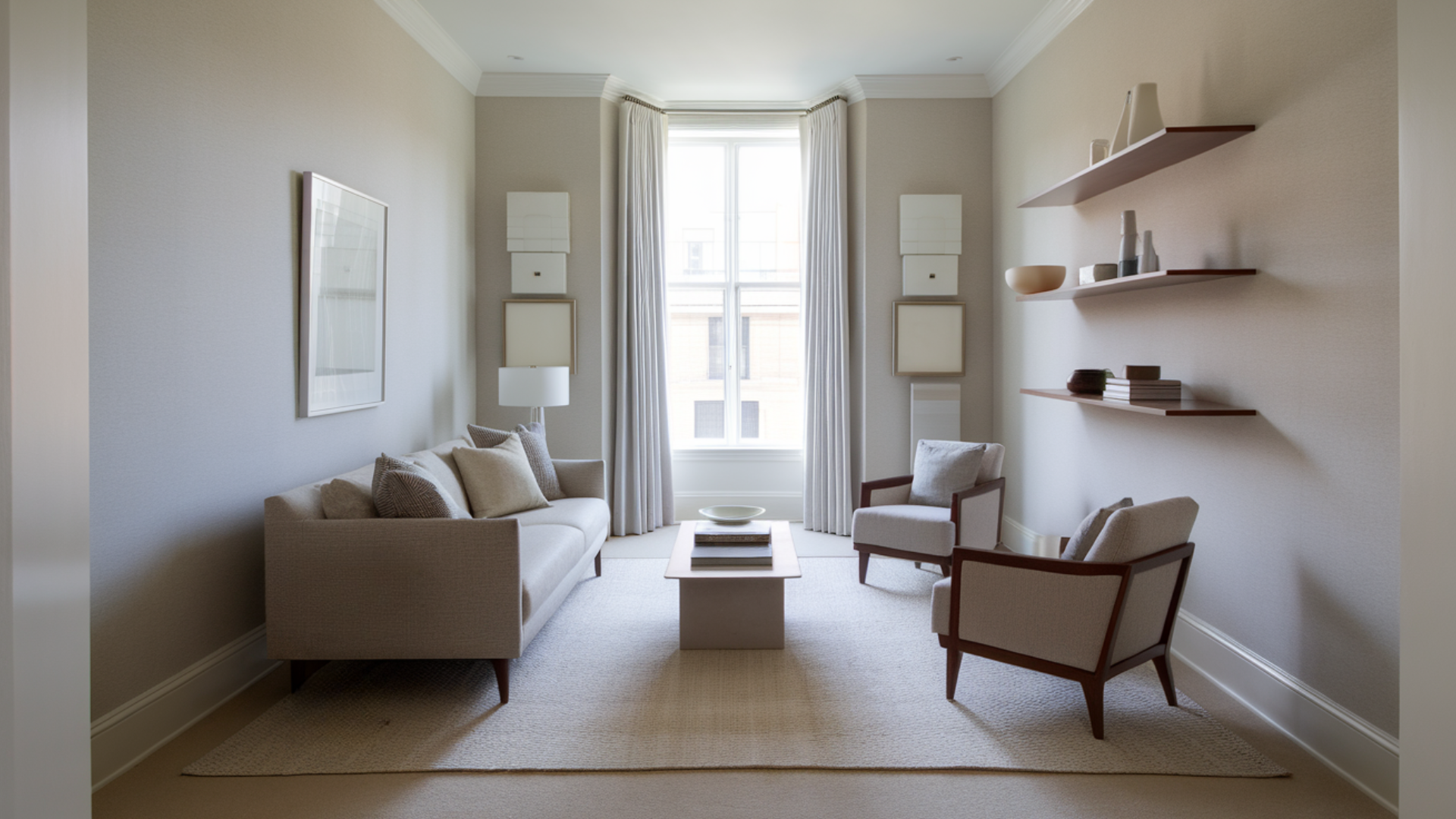
Narrow rooms or crowded layouts often lead to tight, uncomfortable walkways. This can make your room feel smaller and harder to navigate.
To solve this, ensure that you leave at least 30 to 36 inches of space for walkways around and between furniture.
Choose smaller or slimmer furniture when possible, like narrow side tables or floating shelves, to save floor space.
Avoid bulky pieces like recliners or overstuffed chairs that take up too much room in tight spots.
4. Window on One Side Only
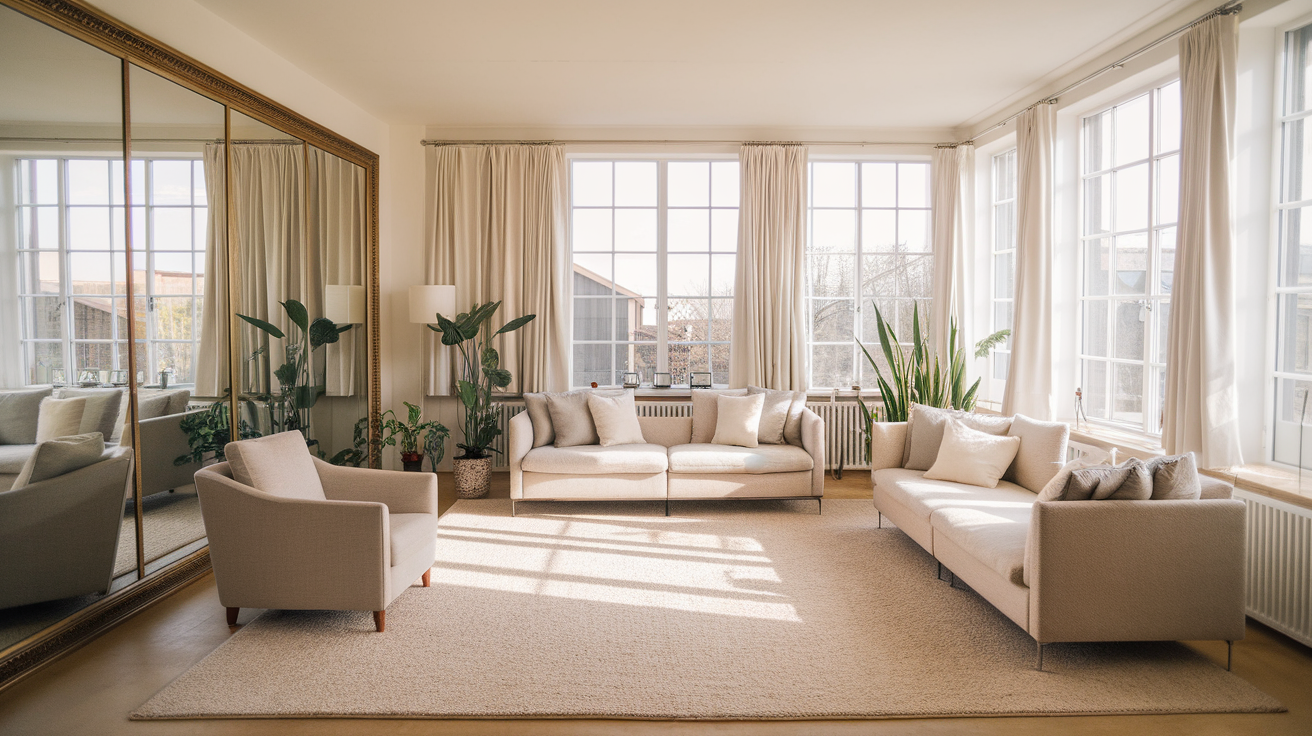
When all the natural light comes from just one side of the room, it can make the space feel unbalanced or uneven.
You can fix this by placing mirrors on the opposite wall to reflect and spread the light throughout the room.
Choose sheer or light-filtering curtains to let in as much daylight as possible.
Position your main seating so that it faces or is angled toward the window, which not only brightens the room but also highlights the view and makes the space feel more open.
5. Doorways on Both Ends
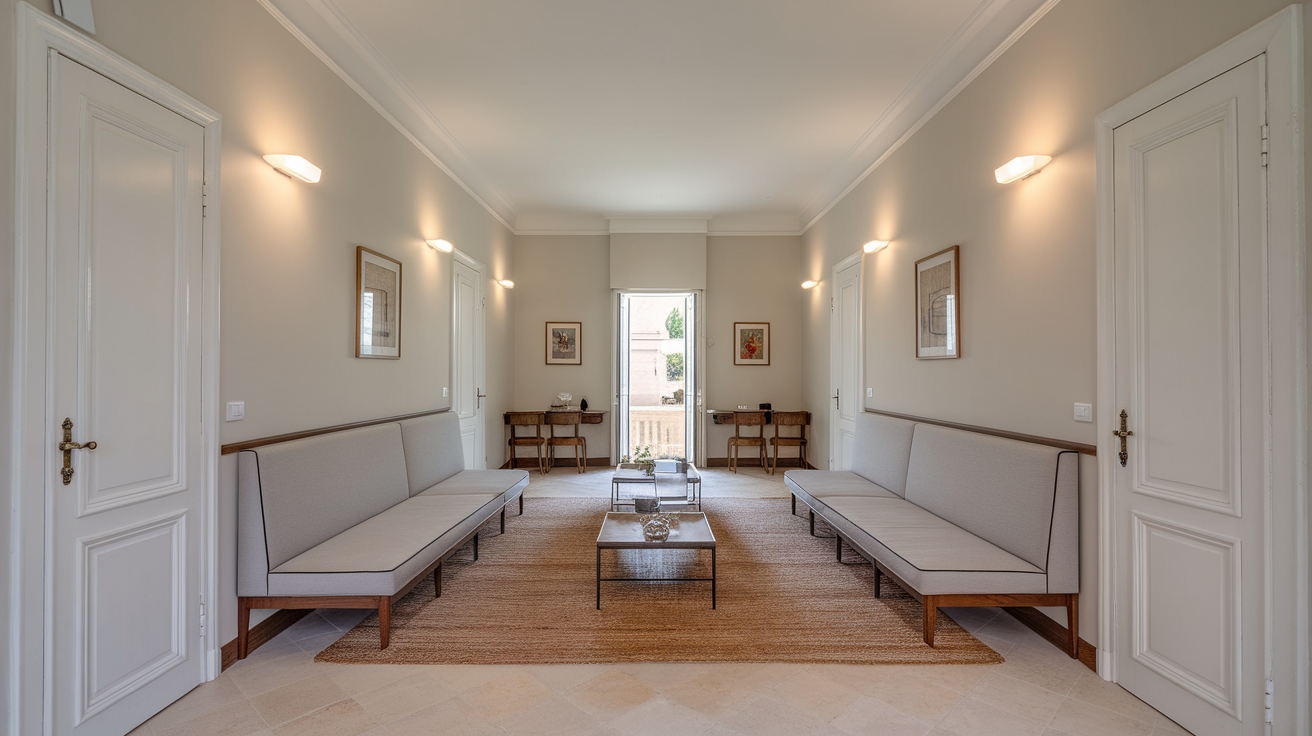
If your rectangular living room has doorways at each end, it can feel more like a hallway or passage than a cozy sitting area.
To make it work, keep the center open to allow for a natural walkway between the doors.
Arrange furniture along the sides of the room to free up the middle.
Use low-profile or backless furniture, such as ottomans or benches, to keep the space feeling open and easy to move through without blocking the flow.
Rectangle Living Room Layout Mistakes to Avoid
Designing a rectangular living room can be fun, but it’s easy to make a few common mistakes along the way.
- Pushing all furniture against the walls: This often makes the room feel like a hallway or too spread out. Instead, try floating your furniture, like placing a sofa or chairs away from the wall, to create a cozy seating area in the center.
- Using oversized furniture: Big, bulky pieces can overwhelm a narrow or small rectangular room. Always measure your space first and choose furniture that fits your room’s size and shape.
- Forgetting to add depth: A room with no layers can look flat and unfinished. Add depth by mixing textures, like soft pillows, woven rugs, cozy throws, layered lighting, and wall art.
- Skipping the rug: A good rug helps define the space and ties everything together. Make sure the rug is large enough so that at least the front legs of your furniture rest on it; it helps the room feel more connected and comfortable.
Conclusion
Designing a rectangle living room layout felt tricky to me at first, but I’ve learned it doesn’t have to be overwhelming.
Even though your living room is narrow, long, or somewhere in between, there’s always a layout that works for your space and lifestyle.
I started by thinking about how I actually use the room, relaxing with a movie, reading a book, or chatting with friends.
That helped me choose furniture that fit my needs and place everything in a way that felt natural.
Even small changes, like floating my sofa or adding a larger rug, made a big difference.
If I can do it, so can you. Pick one idea from this guide and give it a try; you might be surprised at how quickly your rectangular living room comes to life.

