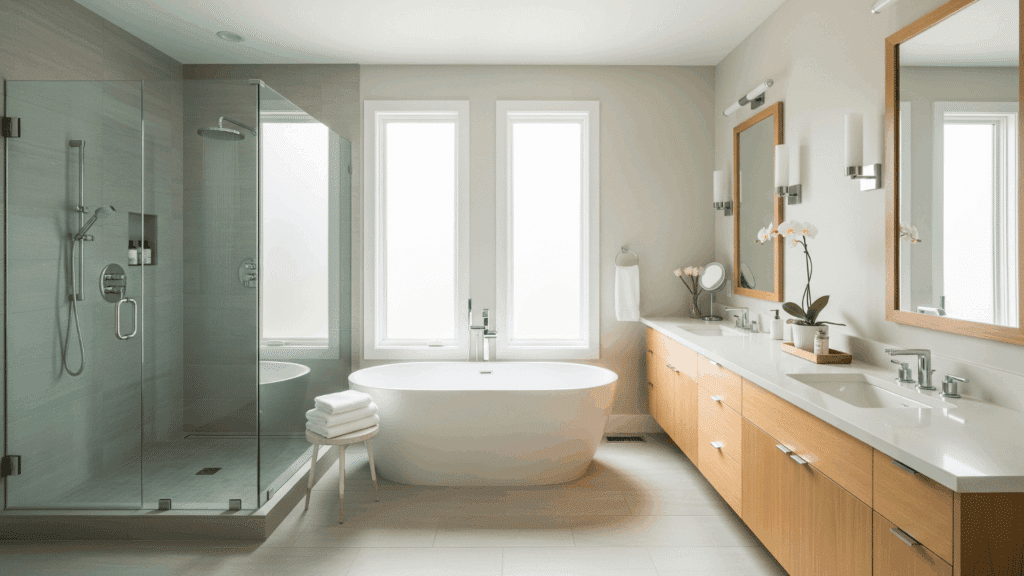When I first started planning my bathroom remodel, I quickly noticed that size and layout play a huge role in making the space work. A master bathroom is more than a stylish upgrade.
It is a place that should feel comfortable, practical, and connected to the flow of the home.
I began asking myself what counts as a typical master bathroom size, how much room I would need for a shower, a tub, and a double vanity, and what layout would feel both functional and inviting.
These questions became the foundation of my planning process. In this blog, I will guide you through common master bathroom dimensions, share layout examples, and explain how different sizes can fit various needs.
By the end, you will have a clear idea of what makes sense for your own home.
Why Master Bathroom Size Matters
The size of a master bathroom plays a bigger role than most people realize. It influences comfort, functionality, and the overall value of a home.
A bathroom that is too small can feel cramped and limit design options, while one that is too large can waste space and add unnecessary costs.
The right size creates a balance where every fixture fits comfortably, movement is easy, and the room feels both practical and inviting.
Understanding dimensions also helps in planning upgrades or remodels, since each element, from a vanity to a shower, takes up a certain amount of space.
Homeowners often find that choosing the right size is the first step toward creating a bathroom that suits their lifestyle and adds lasting appeal. Once the importance is clear, it is easier to research common size standards.
What Is the Standard Master Bathroom Size?
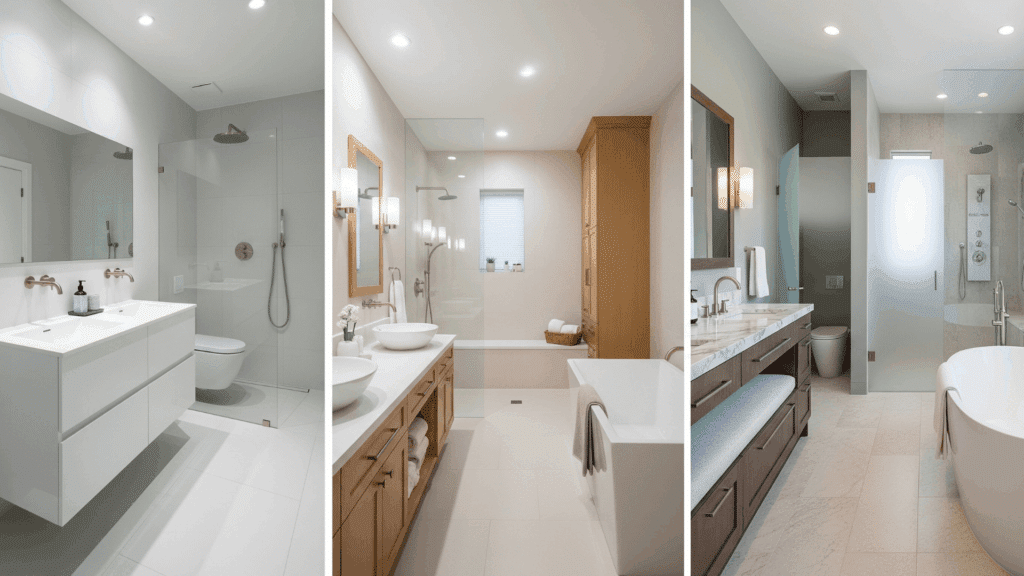
Master bathroom sizes vary; compact layouts include essentials, while larger ones feel open and luxurious. A well-planned space balances function and comfort, offering enough room for daily use and features like tubs or separate toilets.
| Size Category | Typical Square Footage | Layout Details | Best Suited For |
|---|---|---|---|
| Small | 100 – 130 sq. ft. |
Typically features a double vanity, walk-in shower, and toilet in a compact space. Storage is limited, and tubs are less common. |
Homes with limited space or remodels prioritizing function over luxury. |
| Medium | 140 – 200 sq. ft. |
Offers space for a double vanity, separate shower, bathtub, and extra cabinetry, providing a comfortable balance without feeling cramped or oversized. |
Most modern homes balance practicality and comfort. |
| Large | 210 – 300+ sq. ft. | Designed like a spa, this space features a freestanding tub, oversized shower, double vanity with seating, a separate water closet, and sometimes a dressing area. | Luxury homes or those aiming for a retreat-like master suite experience. |
Key Components That Influence Bathroom Size
The size of a master bathroom is shaped by its key fixtures. Each element requires a certain footprint, and the way they are arranged affects comfort, storage, and flow.
| Fixture | Typical Dimensions | Details |
|---|---|---|
| Vanity | Single 36–48 in, Double 60–72 in | Provides counter space and storage. A double vanity allows two people to use the area at once. |
| Shower | Standard 36 x 36 in, Walk-in 60 x 48 in | Compact showers fit smaller layouts, while walk-ins add luxury and more movement space. |
| Bathtub | Alcove 60 in, Freestanding 67–72 in | Alcove tubs fit into tight spaces, while freestanding tubs become a centerpiece in larger bathrooms. |
| Toilet | 30 in width, 60 in length | Needs clearance for comfort. It is often placed in a separate nook or enclosed for privacy. |
Master Bathroom Size Options
Master bathrooms come in different sizes depending on the design and space available in the home. Each size range has its own advantages, features, and design considerations.
1. Small Master Bathroom Dimensions
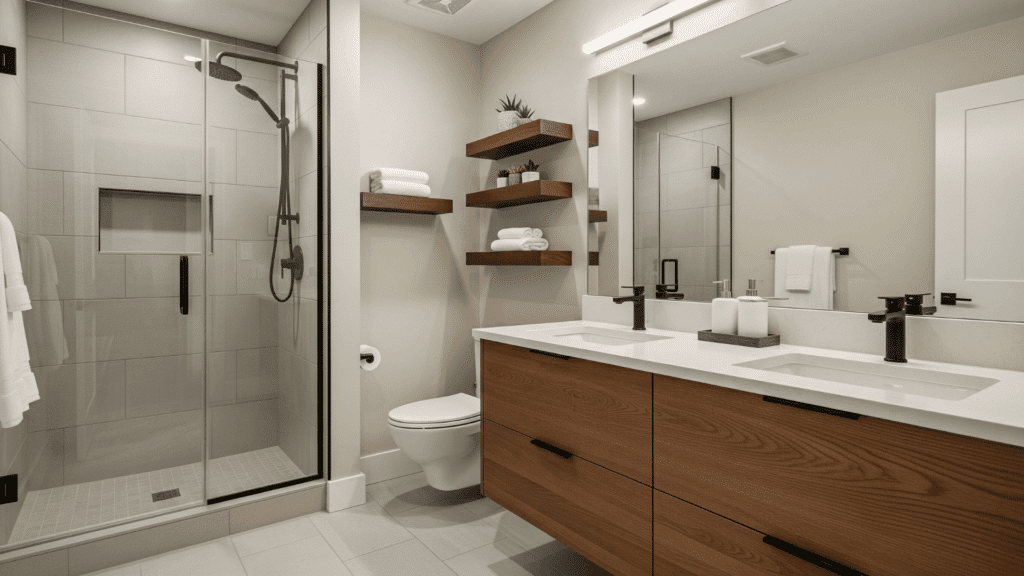
A small master bathroom usually measures 100 to 130 sq. ft. Though compact, it can still feel comfortable and functional with smart planning.
These layouts often include a 60-inch double vanity and a 36 x 48-inch walk-in shower, while a bathtub is less common. Storage solutions are usually efficient, such as vanity cabinets or wall-mounted shelving.
The toilet space, often sized around 30 x 60 inches, is tucked into a corner to free up movement. With careful design, even a smaller bathroom can offer everything needed for daily routines while remaining organized and pleasant.
2. Medium Master Bathroom Dimensions
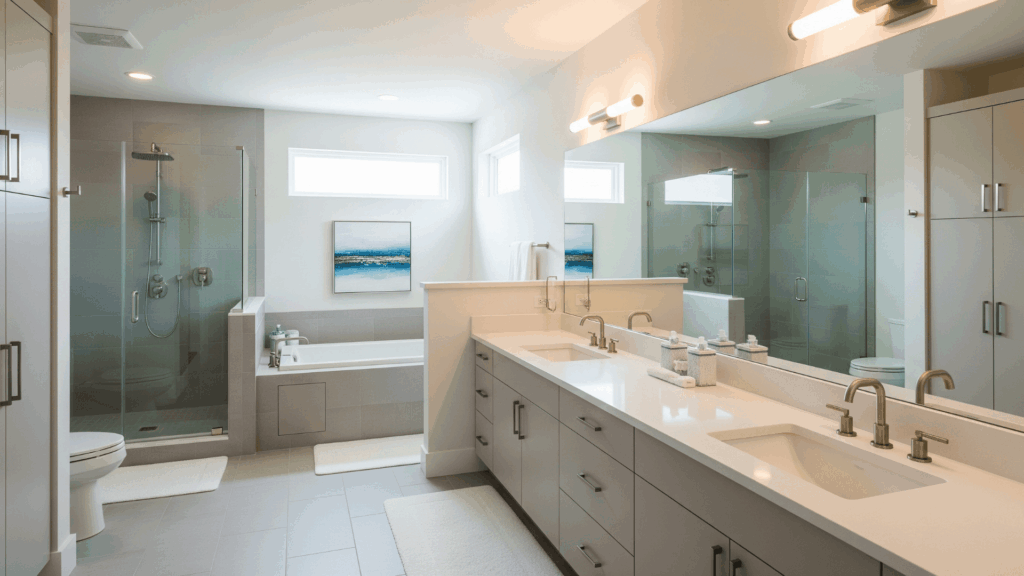
Medium master bathrooms typically measure 140 to 200 sq. ft. This size range strikes a balance between practicality and comfort, offering enough room for both a shower and a bathtub.
A 72-inch double vanity provides generous counter space and storage, while a 48 x 60-inch shower and a 60-inch bathtub make daily routines more flexible.
Extra cabinetry or shelving can be added without crowding the layout, and the toilet area often measures around 36 x 72 inches. These bathrooms feel open, functional, and suitable for modern homes, offering a practical and inviting design.
3. Large Master Bathroom Dimensions
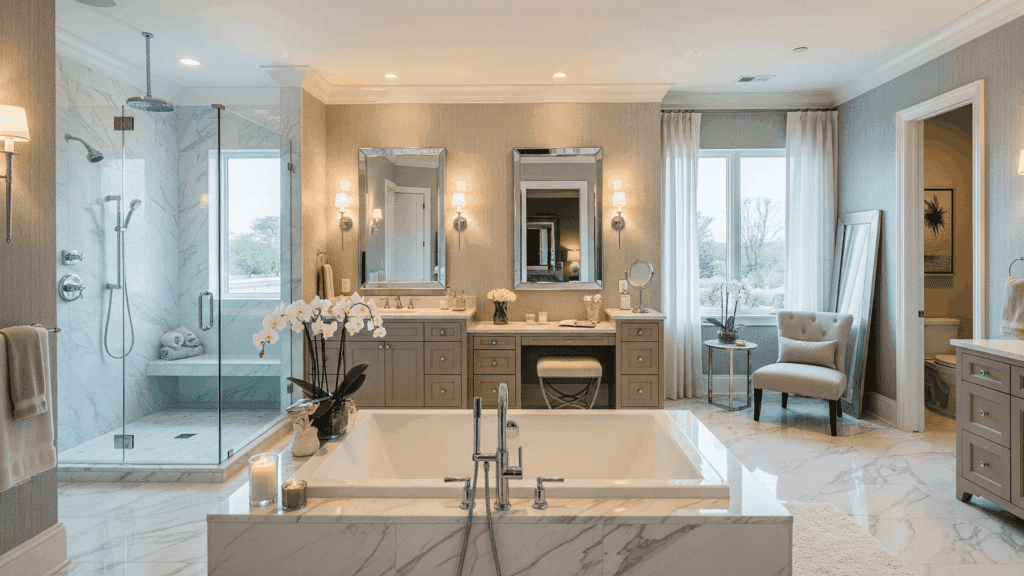
Large master bathrooms often span 210 to 300+ sq. ft., resembling a spa. They typically feature a 67-inch freestanding soaking tub, an oversized 72 x 48-inch walk-in shower, and a 36 x 72-inch private water closet.
A wide 96-inch double vanity, sometimes with an additional makeup counter, provides generous prep space and storage.
The larger layout can accommodate extras like a dressing corner, lounge chair, or decorative fixtures, changing the bathroom into a personal retreat. It’s perfect for homeowners seeking comfort, luxury, and flexibility in one space.
Layout Considerations for Comfort
The right square footage works best with thoughtful planning. Poor design can make large bathrooms feel cramped. Focusing on placement and flow creates a space that is open, practical, and inviting, supporting comfort and ease of movement.
Placement Matters
Where fixtures are located plays a huge role in how comfortable a bathroom feels. A toilet is best set in a private nook or enclosed space, keeping it separate from the main area.
Vanities benefit from being near natural light, as this improves functionality when using mirrors. Showers and bathtubs should allow clear entry and exit, with enough surrounding clearance to avoid crowding.
Smart placement ensures that every feature feels intentional and practical, improving the way the bathroom functions daily.
- Place the toilet in a separate nook for added privacy
- Position the vanity near windows or strong lighting for best use
- Allow clearance around showers and tubs for comfort and safety
Flow and Functionality
Flow indicates easy movement in the bathroom. Maintaining at least 30 to 36 inches of clearance between vanities, showers, and tubs ensures free circulation and prevents bumping.
Clear walkways also make the bathroom safer, as movement becomes smoother and more natural. In medium and large layouts, this flow creates openness, while in smaller bathrooms, it helps maximize usability.
A functional design balances clearance, fixture placement, and storage solutions to avoid clutter. By focusing on circulation, your master bathroom becomes not only easier to use but also more enjoyable and visually open.
Popular Master Bathroom Layout Styles
The layout of a master bathroom determines how functional and comfortable the space feels. Choosing the right plan depends on the available square footage and personal lifestyle needs.
1. Side-by-Side Layout
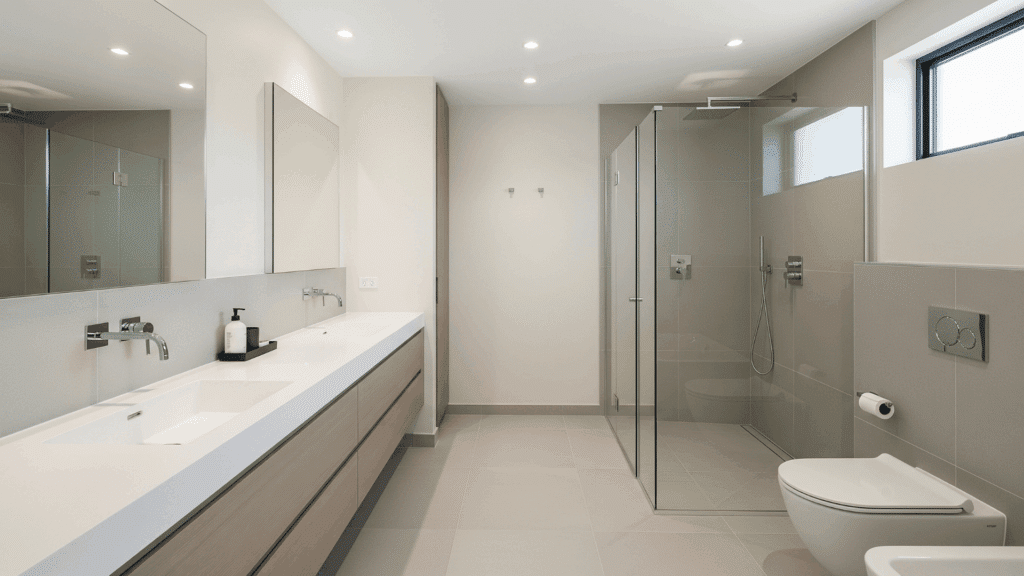
The side-by-side layout places fixtures along two opposite walls, making excellent use of long and narrow spaces. A vanity may run along one side while the shower and toilet occupy the other.
This setup boosts efficiency by ensuring accessibility and good circulation with a clear middle for movement. Smaller and medium bathrooms benefit most, but they can be adapted for larger spaces by extending fixtures or adding storage.
- Maximizes efficiency in long and narrow bathrooms
- Keeps circulation open with fixtures on opposite walls
- Easy to adapt for both small and medium layouts
2. Split Layout
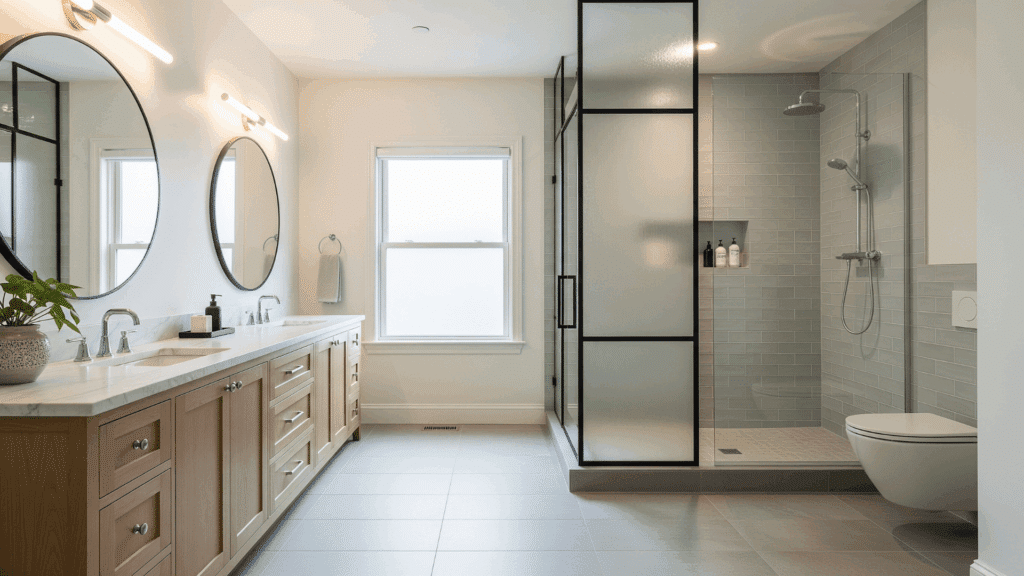
The split layout divides the bathroom into two functional areas, typically separating the toilet and shower from the vanity. This style is great for privacy, as one person can use the vanity while another uses the shower or toilet.
The separation also reduces clutter in the main vanity space, keeping grooming activities focused and uninterrupted. Medium and large master bathrooms often use this layout, as it allows clear zoning and adds a sense of order.
- Separates wet and dry zones for greater privacy
- Practical for couples using the bathroom at the same time
- Works best in medium or large master bathrooms
3. Open Concept Layout
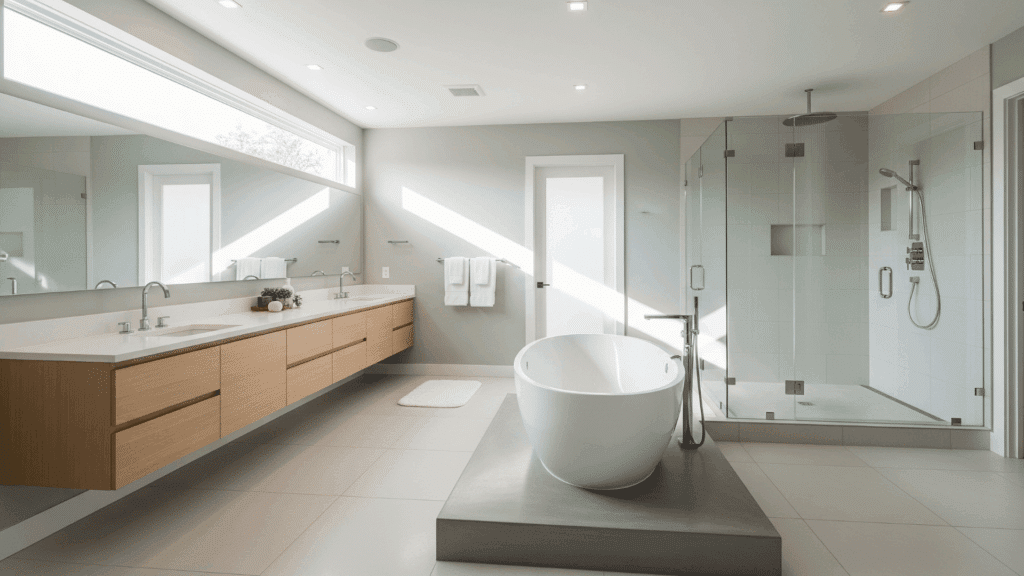
The open concept layout uses glass partitions or half walls to combine the vanity, tub, and shower into one visually open area. This design creates a luxurious spa-like environment, emphasizing openness and flow.
Freestanding tubs and oversized showers act as focal points, with seamlessly integrated vanities. Perfect for large master baths, this layout offers a modern look and allows creative expression with finishes, lighting, and decor.
- Creates a spa-like atmosphere with open flow
- Uses glass or partitions for a bright, airy feel
- Best suited for large master bathrooms with ample space.
Conclusion
When I started learning about master bathroom sizes, I realized how important it is to connect space with comfort. A bathroom is not just a functional corner of the house; it is a place where daily routines begin and end.
Small layouts can be designed to feel practical and organized, medium ones bring balance between comfort and efficiency, and larger layouts open the door to more luxury and personalization.
I believe the most important step is to think about how the bathroom will actually be used each day and choose a size that feels natural for that lifestyle.
This guide has given you clear examples and comparisons so you can plan confidently.
If you found this information helpful, please share this blog with others who may be planning a remodel so they can make the right choices, too.

