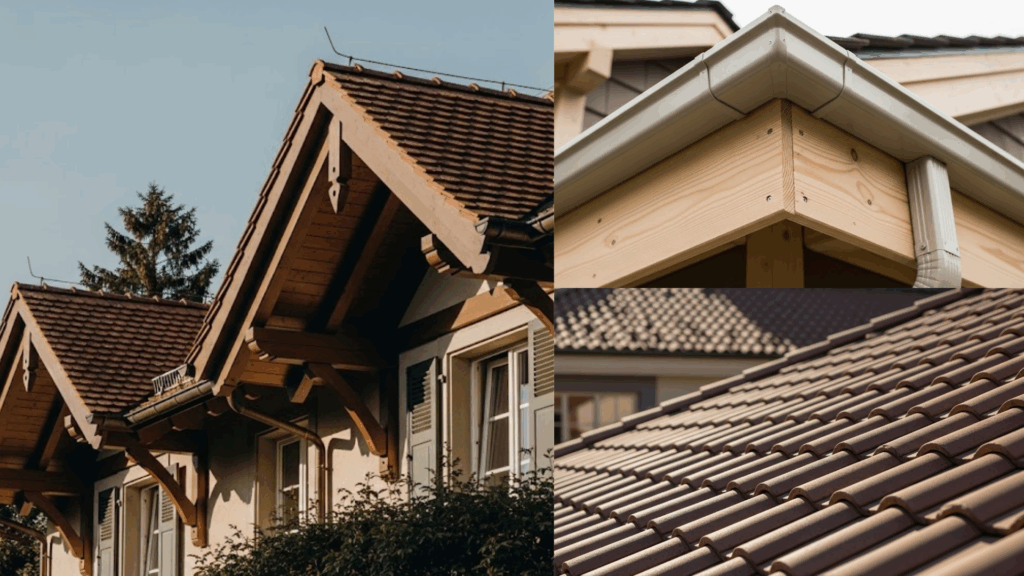As a homeowner, I’ve come to realize how important it is to understand the basic parts of a roof.
It’s not just about shingles and tiles; it’s a system that works together to protect the home from rain, wind, and extreme temperatures.
At first, the structure and terminology seemed confusing, but once I broke it down piece by piece, it all made sense.
Knowing what each part does helped me feel more confident talking to contractors and making smart decisions during repairs.
From rafters and underlayment to vents and flashing, each component plays a vital role in the roof’s overall function.
I created this guide to explain the different parts of a roof in simple terms, with practical examples and tips.
The Essential Elements of a Roof
Understanding the anatomy of a roof begins with recognizing that it’s much more than the outer layer visible from the street.
A roof is a system made up of several key parts, each designed to work together to protect the structure from weather, provide insulation, and manage water runoff.
From the framework that supports the roof to the materials that shield it from the elements, every component plays a vital role in the roof’s performance and durability.
Knowing these parts helps homeowners make informed choices when planning repairs, replacements, or upgrades.
It also enhances communication with roofing professionals and helps identify early signs of damage.
By exploring what makes up a roof, it becomes easier to understand its function, maintain its condition, and extend its lifespan.
Main Structural Parts of a Roof
The structure of a roof begins with its framework. These core components provide strength, shape, and support for all other roofing elements.
1. Rafters and Trusses
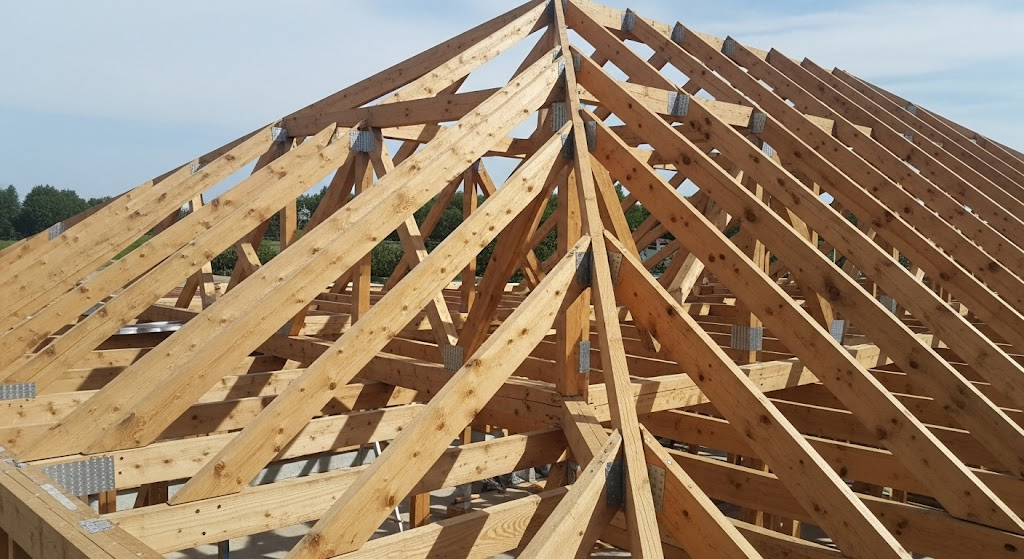
Rafters are angled beams that extend from the ridge to the walls, forming the roof’s skeleton.
Trusses are prefabricated triangular structures that provide enhanced strength and stability.
They’re commonly used in newer homes for efficient installation and support. Both serve as the base for the roof deck and all additional layers above.
2. Roof Decking
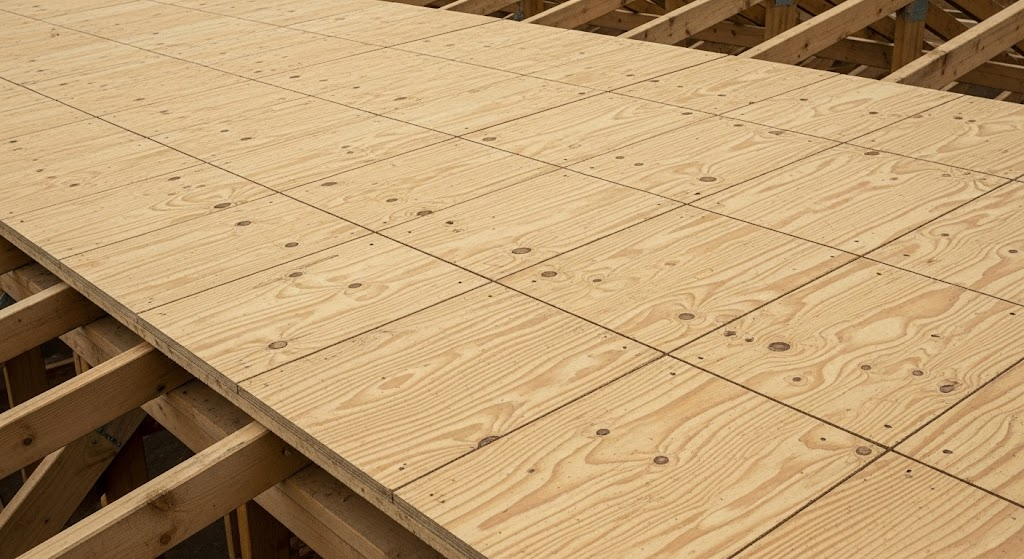
Roof decking is the flat surface layer made of plywood or OSB panels. It’s attached to the rafters or trusses and acts as the foundation for the underlayment and shingles.
Decking plays a crucial role in maintaining structural integrity and providing a surface for fastening roofing materials securely.
3. Collar Beams and Ceiling Joists
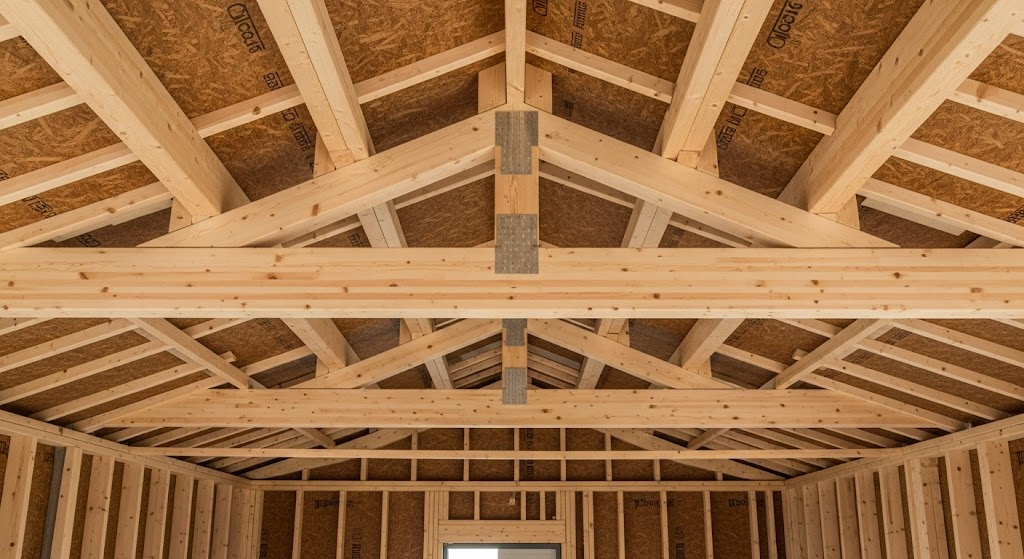
Collar beams are horizontal members connecting opposing rafters near the roof peak, helping prevent them from spreading.
Ceiling joists, also horizontal, run lower and support the ceiling inside the house.
Both components work together to stabilize the roof structure and distribute weight evenly across the building.
Protective Layers of Roof
Protective layers are installed over the structural framework to defend against water, wind, and temperature extremes. These layers act as the roof’s armor, sealing out moisture and providing the first line of defense against the elements.
1. Underlayment
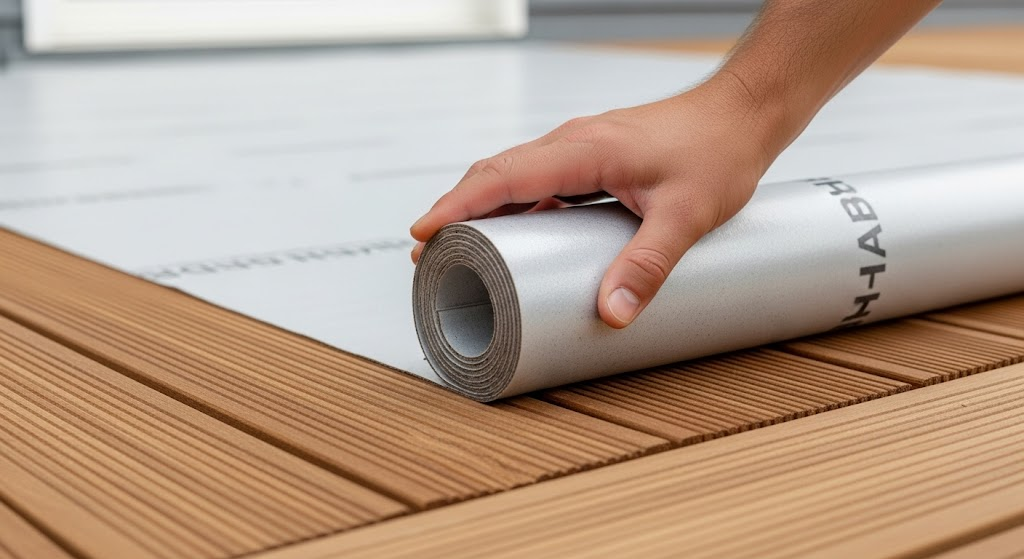
Underlayment is a protective sheet placed directly over the decking.
Made of water-resistant or waterproof materials, it acts as a barrier against moisture, protecting the structure from leaks.
It also offers temporary protection during the roofing process and supports the longevity of the outer roofing material by adding an extra buffer between the decking and external weather conditions.
2. Asphalt Shingles
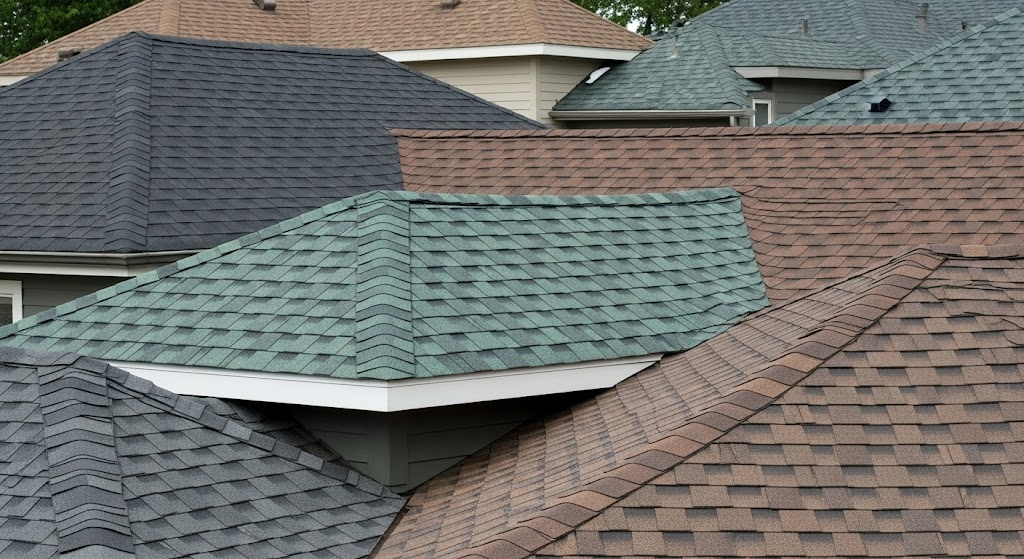
Asphalt shingles are one of the most commonly used roofing materials due to their affordability, ease of installation, and versatility in appearance.
They come in various colors and styles, offering a balanced mix of performance and cost-effectiveness.
While not as long-lasting as some alternatives, they provide good protection and are suitable for a wide range of climates.
3. Clay or Concrete Tiles
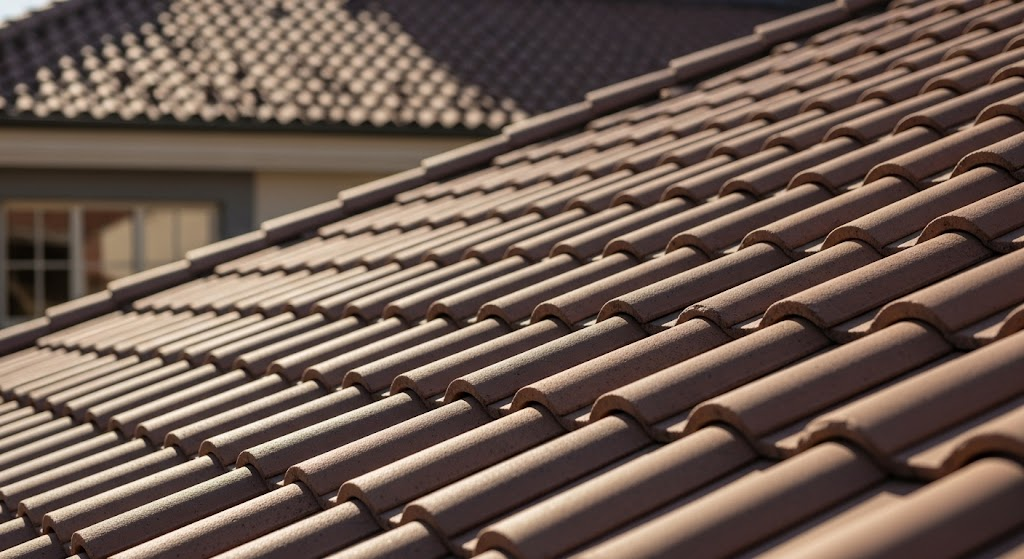
Clay and concrete tiles are durable roofing materials known for their elegant, timeless appearance. Often used in Mediterranean or Spanish-style homes, they resist fire, pests, and rot.
Though heavier and more expensive than asphalt shingles, they can last 50 years or more with proper care.
Their insulation properties also help maintain indoor temperatures, making them energy efficient in hot climates.
4. Metal Panels
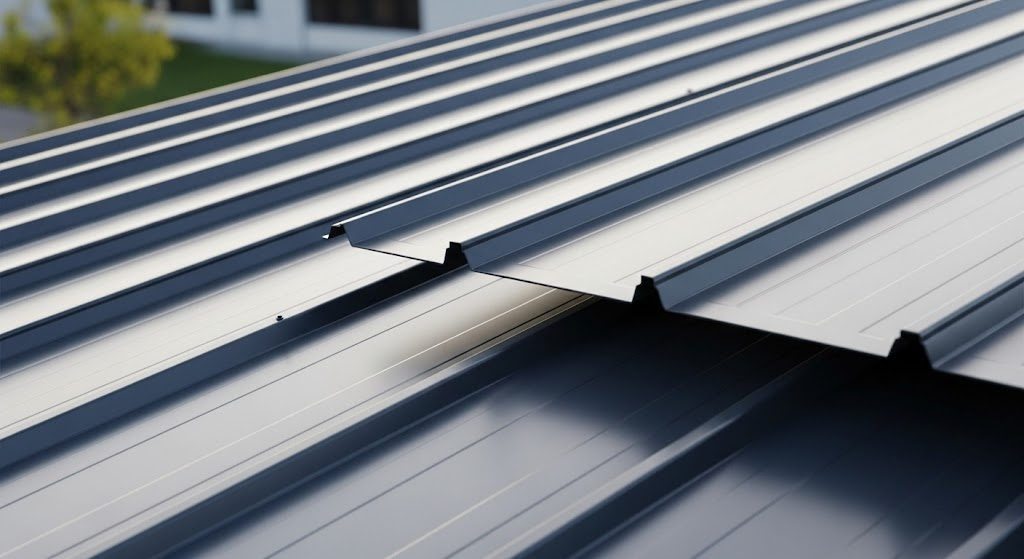
Metal roofing panels offer a sleek, modern look along with exceptional durability and weather resistance.
They are lightweight, recyclable, and can last 40–70 years with minimal maintenance.
Ideal for areas with heavy rain or snow, metal panels shed water and ice easily.
Available in various finishes and profiles, they combine function and aesthetic appeal for both residential and commercial use.
Roof Edges and Overhangs
The edges and overhangs of a roof protect the home’s exterior and foundation by managing water runoff, improving ventilation, and completing the roof’s structure and appearance.
1. Eaves
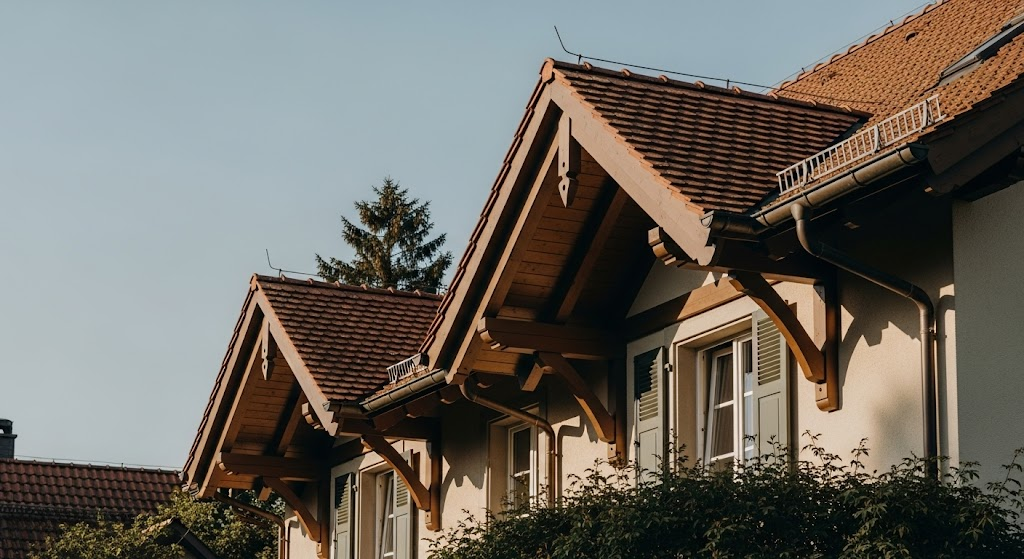
Eaves are the overhanging edges of the roof that extend beyond the exterior walls. They help direct rainwater away from the house, protecting siding and foundations from moisture damage.
Eaves also provide shading, which can improve energy efficiency by reducing direct sunlight on windows.
Their design supports proper ventilation when paired with soffits and adds architectural detail to the home’s appearance.
2. Fascia
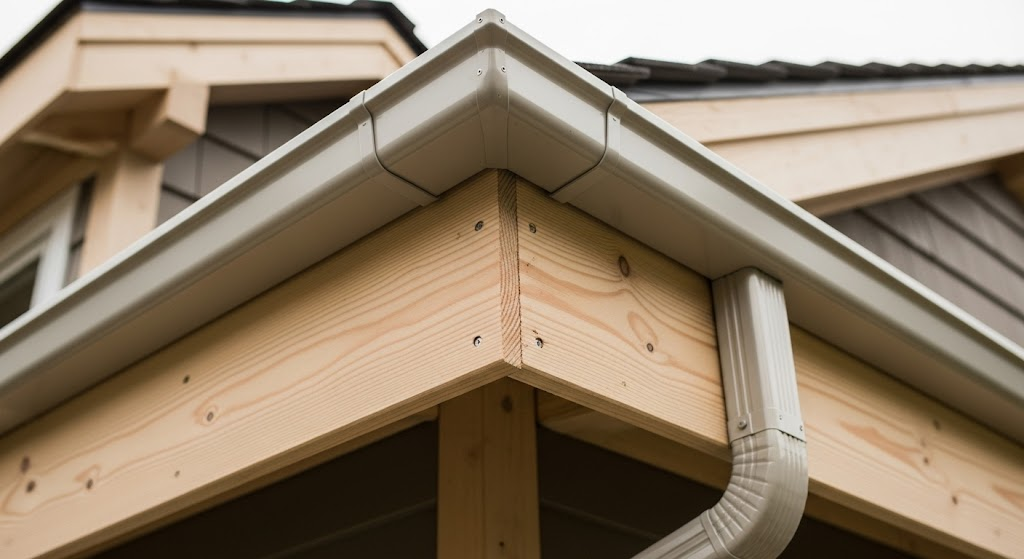
Fascia is the vertical board mounted at the end of the roof rafters. It supports the lower edge of the roof and provides a base for attaching gutters.
Besides contributing to a finished look, fascia protects the underlying wood structure from weather exposure.
Properly maintained fascia helps prevent moisture-related damage and ensures the roof’s edges remain structurally sound.
3. Soffit
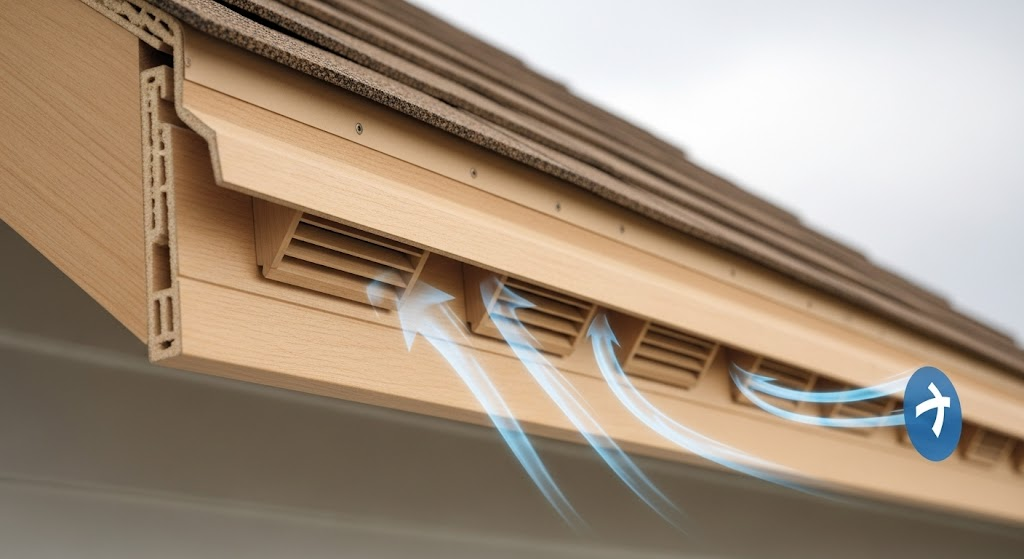
Soffit is the material installed beneath the eaves, closing the gap between the roof edge and exterior walls.
It often includes vents that draw fresh air into the attic, aiding in ventilation and reducing moisture buildup.
This airflow helps regulate attic temperatures and extends the life of roofing materials. Soffits also protect rafters from pests, debris, and weather exposure.
Drainage Components
Drainage components manage rainwater and melting snow to protect the roof and foundation. These parts ensure water flows off the roof properly and is directed away from the home.
1. Gutters and Downspouts
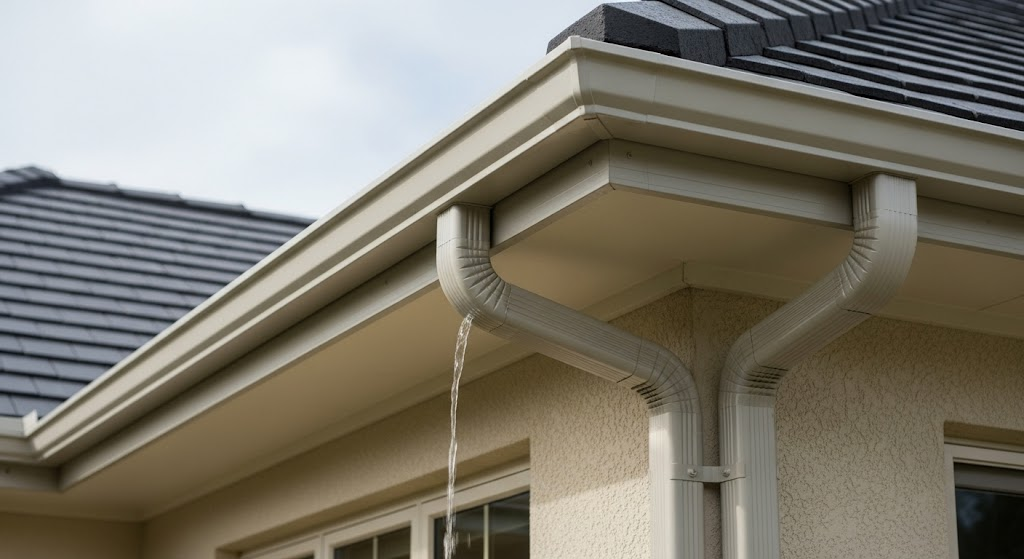
Gutters are narrow channels attached to the roof’s edges, designed to collect and guide rainwater.
Downspouts are vertical pipes that direct this water from the gutters down to the ground, safely away from the home’s foundation.
Together, they help prevent erosion, basement flooding, and siding damage.
Regular cleaning and maintenance ensure efficient water flow and protect the roof and structure from moisture-related issues.
2. Drip Edge
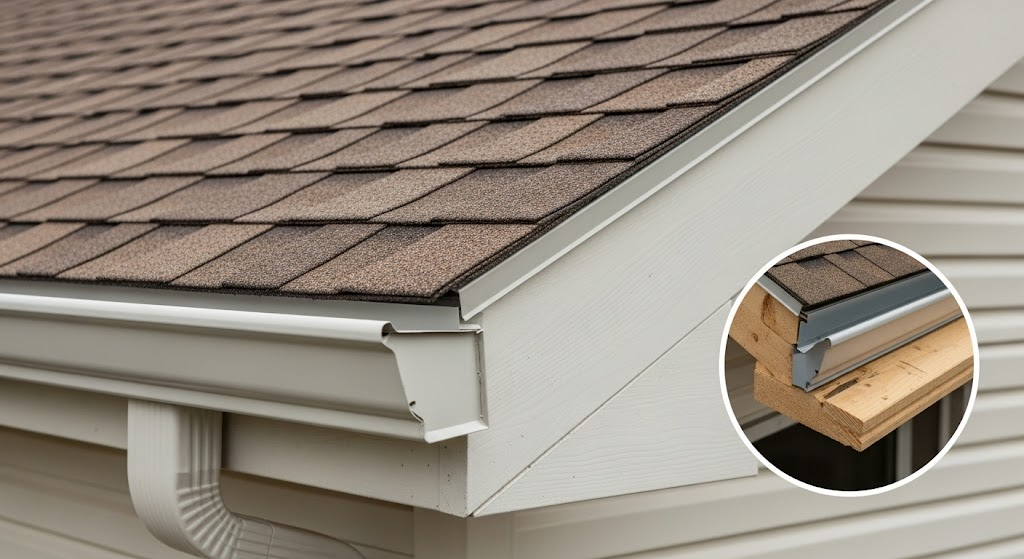
A drip edge is a thin metal strip installed at the edges of the roof. It redirects rainwater into the gutters, preventing it from flowing under shingles or soaking into the fascia board.
This simple component plays a critical role in shielding the roof deck and trim from rot and water damage, especially during heavy rain.
Drip edges are now a required roofing element in many building codes for their effectiveness.
Roof Features
Roof features enhance the function and appearance of a home. From ventilation systems to architectural elements like dormers and skylights, these parts contribute to drainage, airflow, and natural light.
1. Ridge and Ridge Vent
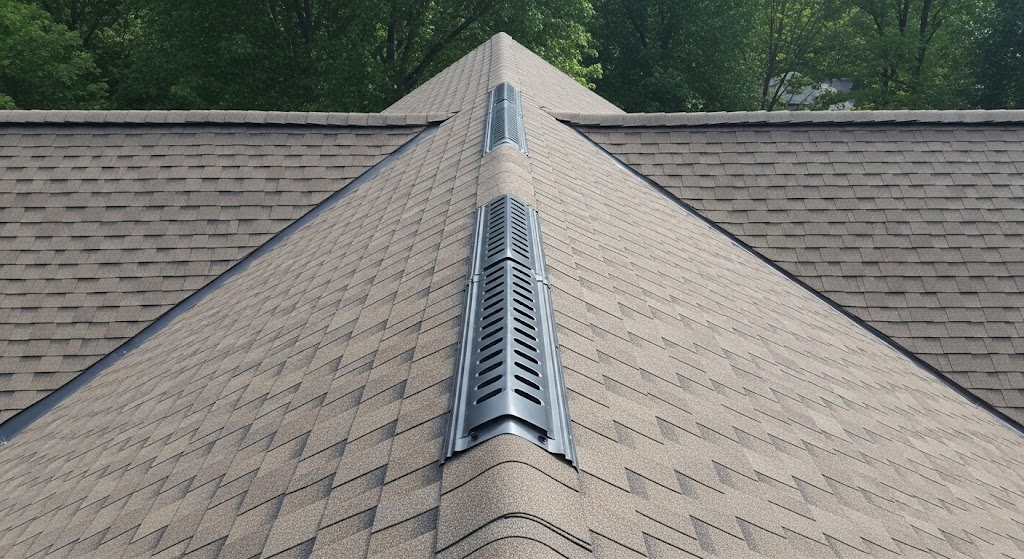
The ridge is the highest point of the roof, where two sloping sides meet. A ridge vent, installed along this line, allows warm, moist air to escape from the attic.
This ventilation helps regulate attic temperature and humidity, which reduces the risk of mold growth and prolongs the life of roofing materials.
Ridge vents are often paired with soffit vents to support steady, balanced airflow through the attic space.
2. Valleys
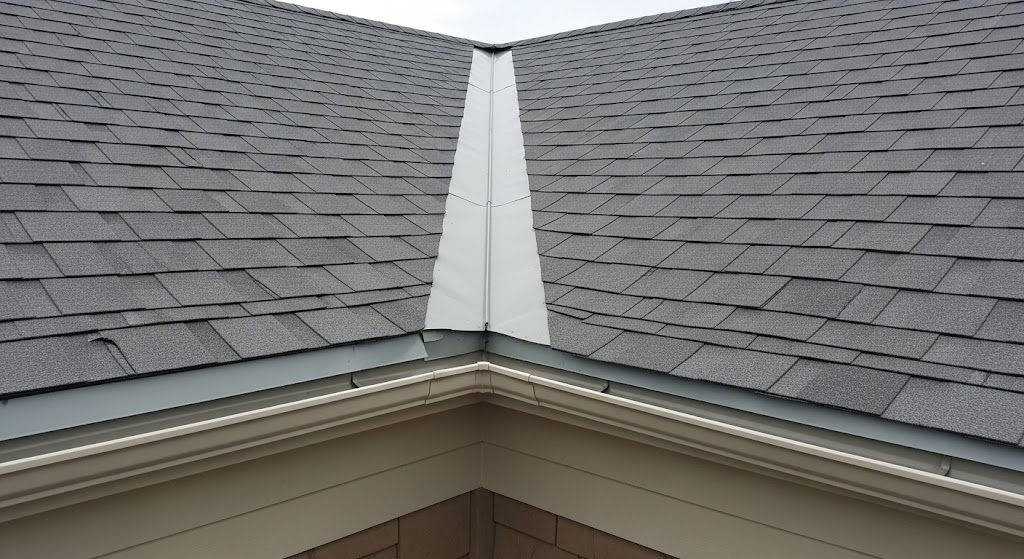
Valleys are the inner angles formed when two sloped roof sections meet. These channels collect rainwater and snow runoff, directing it down into the gutters.
Because valleys handle a significant volume of water, they must be properly sealed and flashed to prevent leaks.
When installed correctly, valleys play a key role in efficient drainage and overall roof performance, particularly on complex or multi-pitched roofs.
3. Flashing
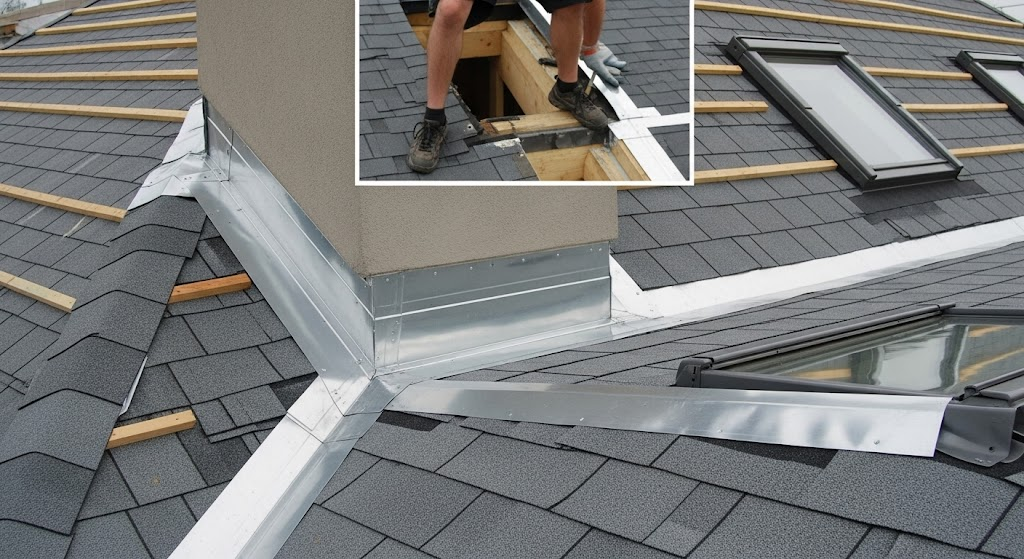
Flashing consists of thin metal sheets placed around roof joints and openings like chimneys, vents, and skylights.
It acts as a seal to prevent water from entering vulnerable areas where two surfaces meet.
Proper flashing is essential for a watertight roof and should be checked regularly for rust or separation.
It’s one of the most important elements for leak prevention, especially in areas where different materials or slopes intersect.
4. Dormers
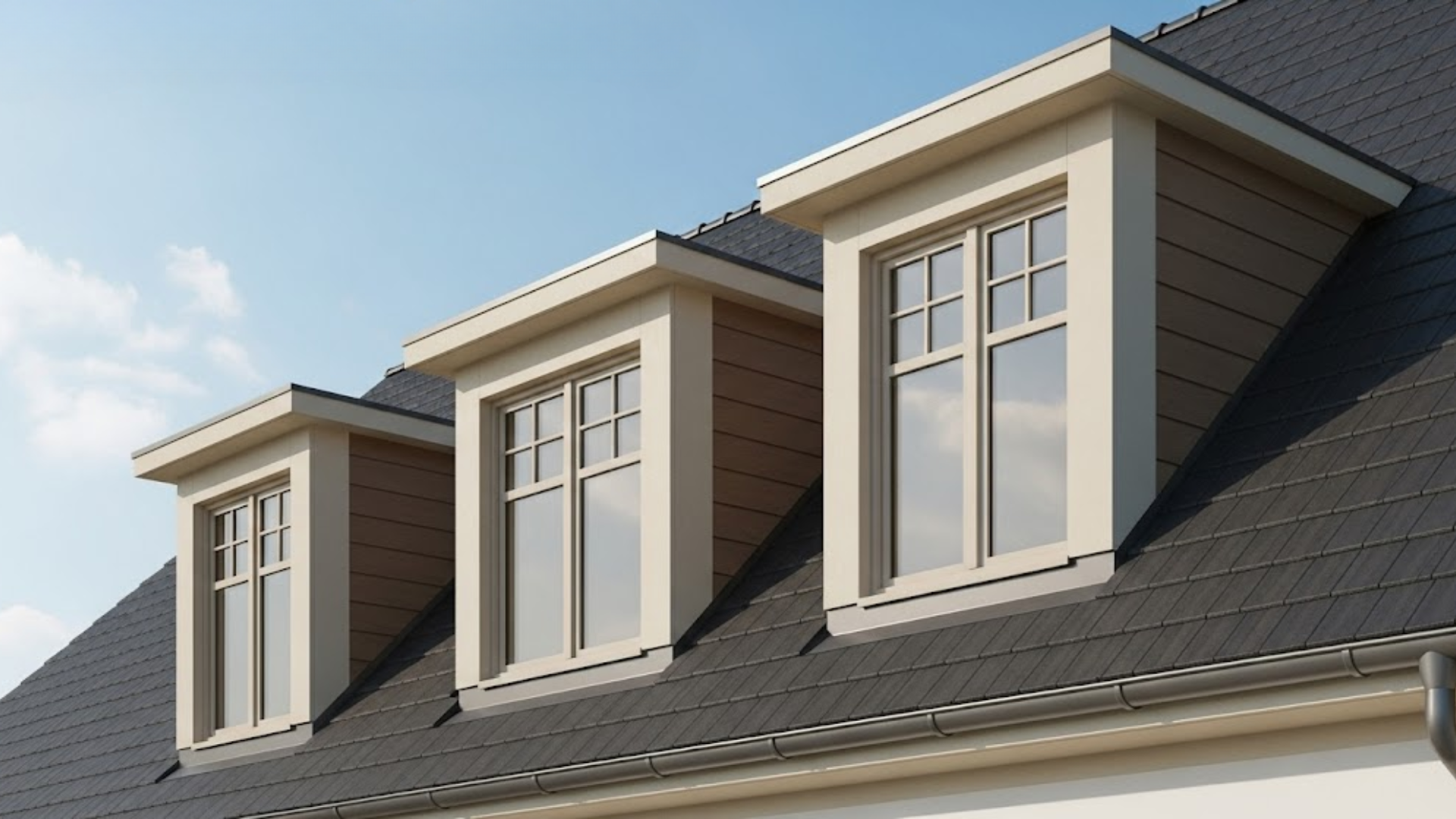
Dormers are vertical structures that extend from a sloped roof, usually housing a window. They increase usable interior space and allow more natural light into upper floors or attics.
Dormers come in various styles, gable, shed, and hipped, and add architectural interest to a home.
While they enhance both aesthetics and functionality, proper installation and flashing are crucial to prevent leaks where the dormer meets the main roof.
5. Skylights
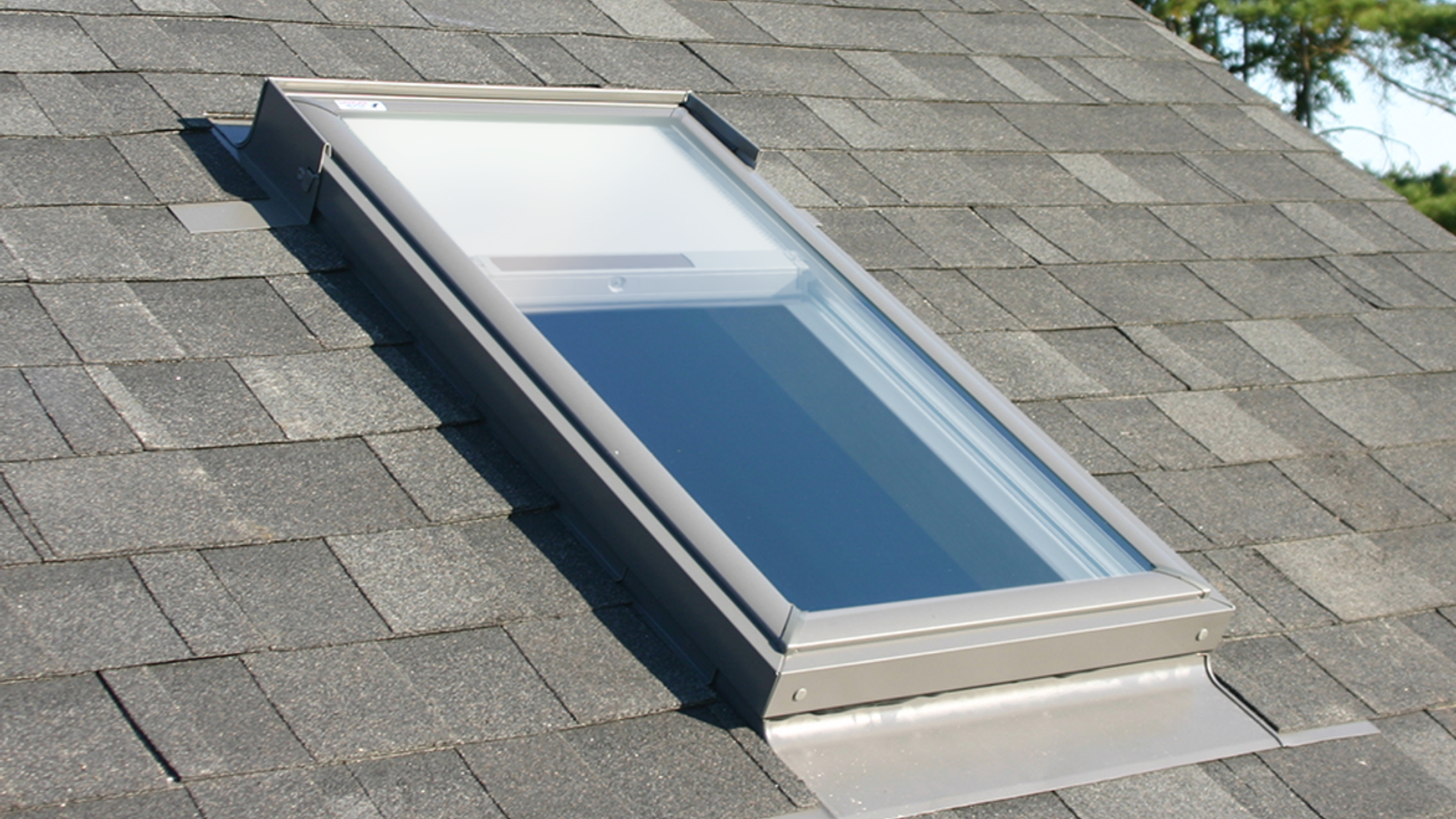
Skylights are fixed or operable windows installed in the roof, allowing sunlight to brighten interior rooms.
They can improve natural ventilation and are often used in bathrooms, hallways, and attic conversions.
To prevent leaks, skylights must be installed with precision and include proper flashing. When sealed and insulated well, they also contribute to energy efficiency by reducing the need for artificial lighting during the day.
Roof Maintenance Tips
Regular roof care extends its lifespan and prevents costly repairs. These simple tips help keep all parts of the roof in top condition.
- Inspect seasonally: Check for damaged shingles, flashing, or signs of water intrusion after each season.
- Clean gutters: Clear debris from gutters and downspouts to maintain proper drainage.
- Trim trees: Cut back overhanging branches to prevent damage from falling limbs and reduce debris buildup.
- Check attic ventilation: Ensure vents are clear to support airflow and prevent moisture buildup.
- Examine flashing: Look around chimneys, skylights, and vents for cracked or loose flashing.
- Look for sagging: A sagging roof may signal structural issues and should be addressed immediately.
- Schedule inspections: Hire a professional annually to catch problems early and get expert recommendations
Conclusion
Learning about the parts of a roof has shown me how each component is crucial for keeping a home safe and efficient.
From the base to the drainage systems, everything must work together to manage weather, moisture, and indoor comfort.
This knowledge has made me more confident during inspections and repairs. It’s not just about spotting issues but knowing what to ask and expect.
By taking the time to learn, I’ve saved stress and money. If you want to be proactive about home care, start with your roof.
Keep this guide handy, check your roof regularly, and consult a professional when needed. A well-maintained roof is key to protecting everything underneath.

