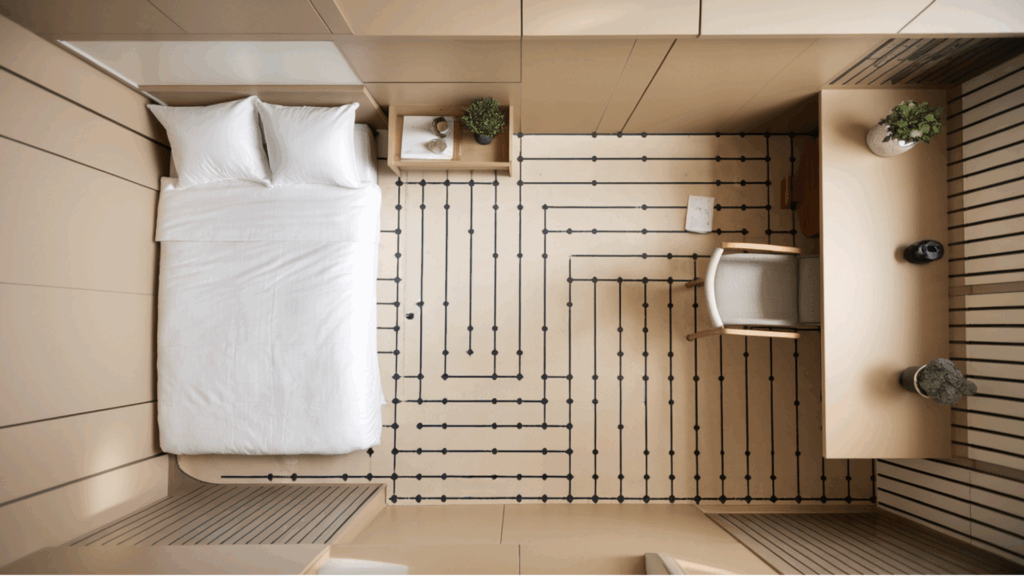If you’ve ever read that something is “100 square feet” and had no idea what that really means, you’re not alone. I’ve felt that way too.
Square footage shows up everywhere – from rental ads to renovation plans to storage unit sizes – but unless you work with it often, it’s easy to feel lost.
So, how big is 100 square feet? Is it the size of a closet? A bedroom? Could you fit a desk, a bed, or your yoga mat?
The truth is, 100 square feet is small, but more useful than you might think.
Once I started comparing it to real rooms and everyday items, it finally made sense.
In this guide, I’ll show you what 100 square feet looks like, so you can better plan your space and visualize what actually fits
Understanding 100 Square Feet
Let’s break it down.
Technically, 100 square feet means an area that’s 10 feet long by 10 feet wide. But it doesn’t have to be a perfect square.
It could just as easily be:
- 5 feet by 20 feet
- 8 feet by 12.5 feet
- Even 6.25 feet by 16 feet
As long as the total area equals 100 square feet, the layout can vary depending on the space you’re working with.
I find it helpful to pace it out. If you walk ten steps forward and then ten steps to the side (each about a foot long), you’re standing in the middle of a 100-square-foot area.
That’s about the size of two king mattresses placed side by side, or one full-size bedroom in many older homes. It’s not huge, but with the right planning, you’d be surprised how far 100 square feet can go.
I’ve designed offices, workout zones, and even mini guest rooms using just this much space.
Real-Life Examples of 100 Square Feet
Here’s how I think of 100 square feet in terms of rooms and spaces we all know.
1. A Small Bedroom
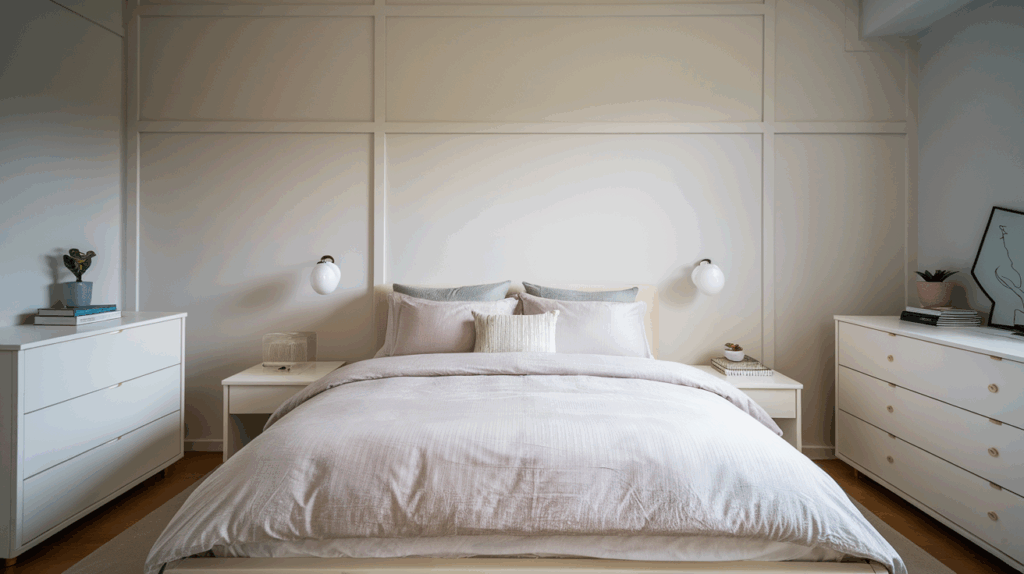
One of the most relatable examples is a small 10′ x 10′ bedroom. In spaces like this, I’ve comfortably fit:
- A full-size bed
- A compact dresser
- A nightstand
You won’t have much room for lounging, but it works well for sleeping and basic storage.
Some folks even manage to fit a queen-size bed, though the walking space gets tight.
2. A Walk-In Closet
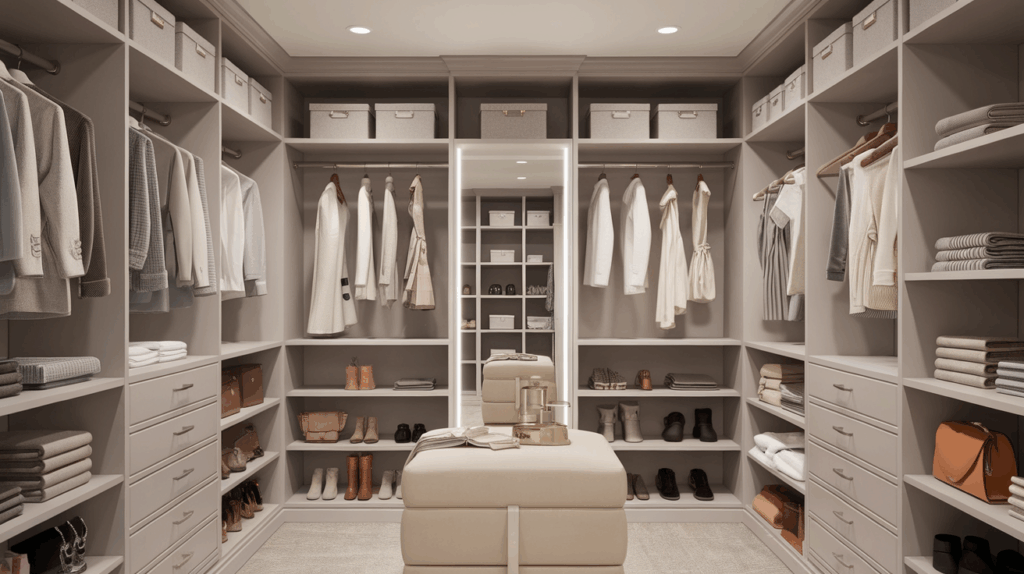
I once helped a friend turn her 100-square-foot spare room into a deluxe walk-in closet.
With shelves and racks on three sides and a full-length mirror at one end, it was both functional and fabulous.
You can use and include:
- Install hanging rods, open shelves, or cubbies on all three walls for efficient use of space.
- Adding a vertical storage maximizes storage for shoes, bags, or folded items.
- A full-length mirror instantly makes the room feel larger and more functional.
If you love clothes, this much space feels like a dream.
3. A Cozy Home Office
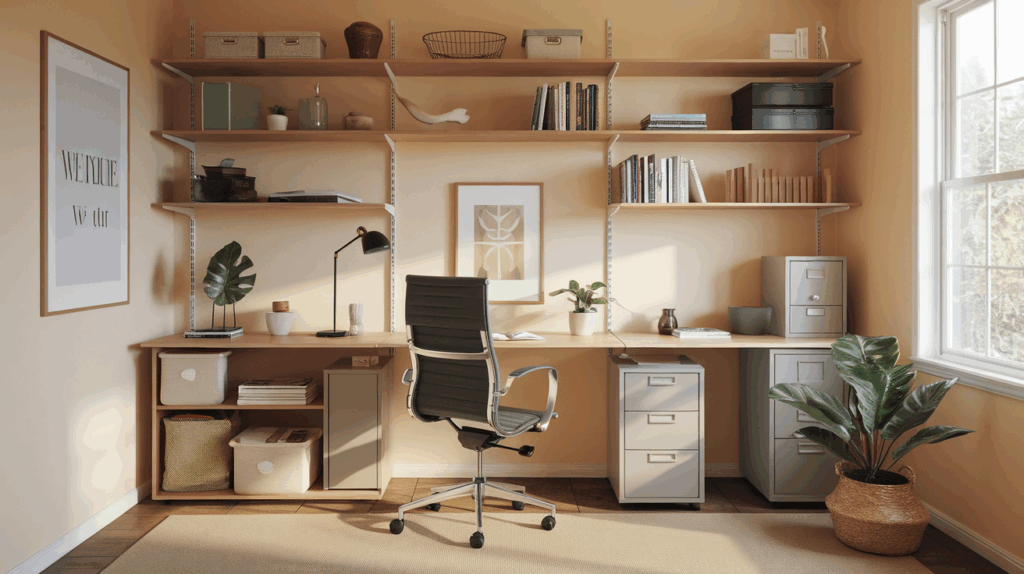
During the pandemic, I carved out a home office in a 100-square-foot nook. It fits:
- A desk and an ergonomic chair
- A bookshelf
- A filing cabinet
- And even a floor plant
It became my go-to creative space, and I still use it today.
4. A Minimalist Kitchenette
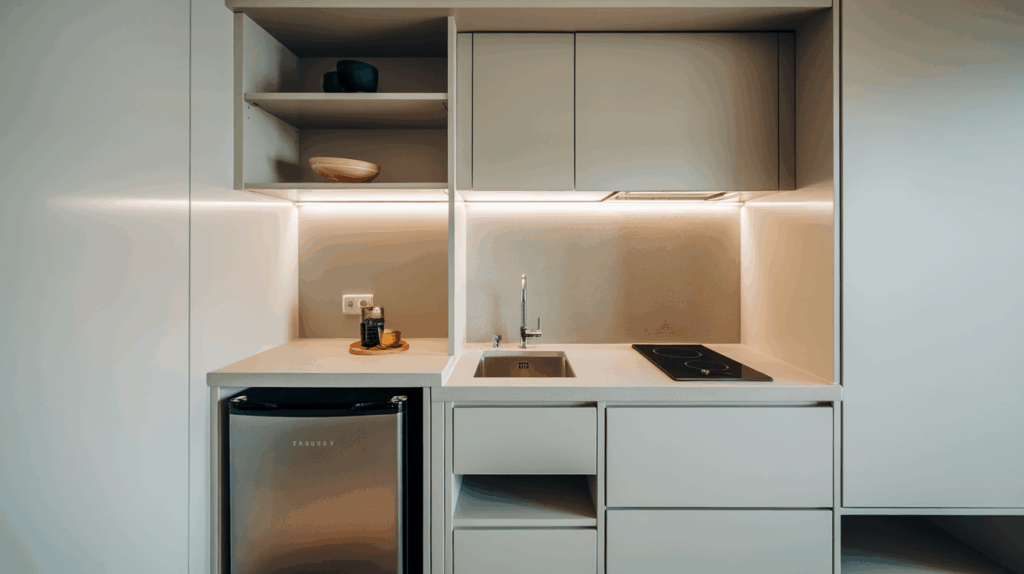
Some studio apartments squeeze in compact kitchen areas that are about 100 square feet.
With clever placement, you can fit:
- A small fridge
- A sink and counter
- A cooktop
- And a couple of cabinets
It’s tight, sure, but for one person, it can absolutely work.
5. An Outdoor Patio
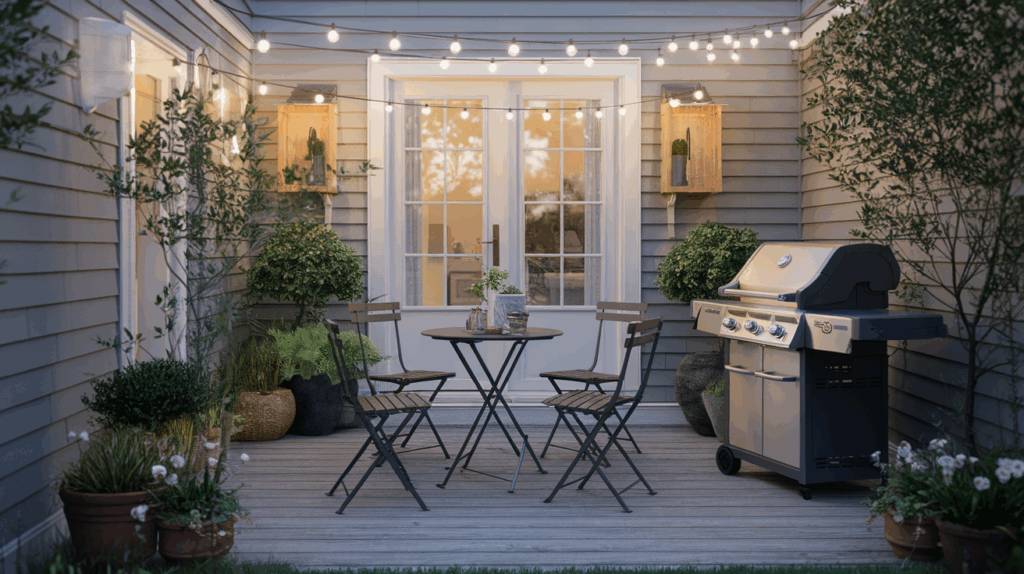
A 10′ x 10′ deck or patio is surprisingly versatile. You could set up:
- A café table and four chairs
- A BBQ grill
- Planters or string lights
I love using this setup for backyard dinners and weekend reading sessions.
Using 100 Square Feet for Storage and Practical Needs
Not all 100-square-foot spaces are used for living. Sometimes, you just need a place to stash your stuff.
6. A Storage Unit
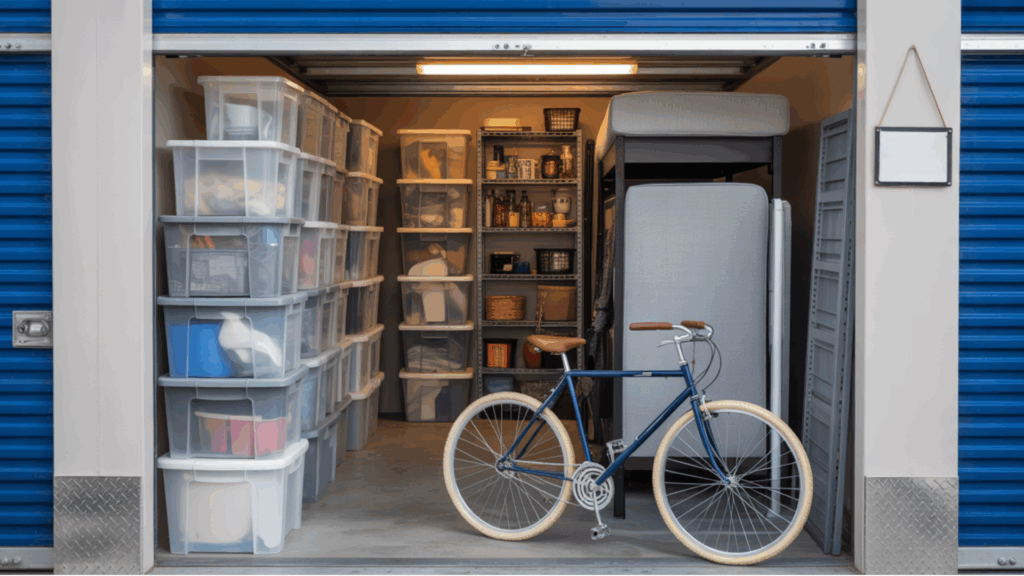
When I downsized my apartment a few years ago, I rented a 10′ x 10′ storage unit, and wow, it fit more than I expected. I stored:
- My bed frame
- Couch
- Kitchen gear
- Several boxes of books and clothes
- Even my bike
If you pack smart (and stack vertically), it’s perfect for storing the contents of a one-bedroom apartment.
7. A Parking Spot Comparison
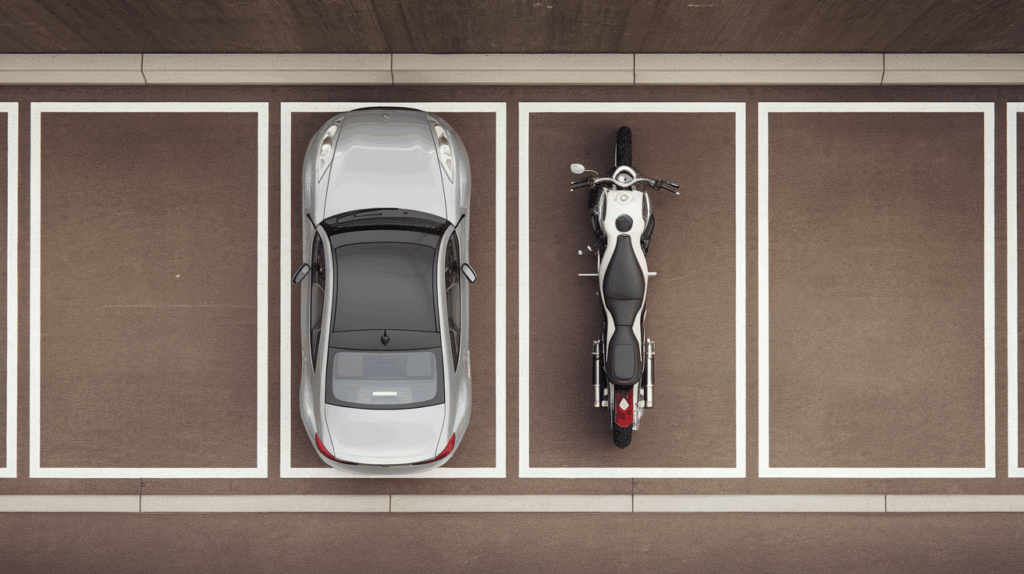
A typical U.S. parking space is about 160 to 180 square feet. So 100 square feet is a bit smaller, but still enough for:
- A compact car
- Two motorcycles
- A bike rack with plenty of boxes
It’s not a full garage, but it could absolutely serve as a workshop or gear storage area.
What and Who Can Fit in 100 Square Feet?
A 100-square-foot area might seem small at first glance, but with a little creativity and smart planning, it can serve a variety of purposes in your home or apartment.
Here are just a few ways to make the most of it:
| Use Case | What Fits |
|---|---|
| Guest Room | Daybed, side table, floating wall shelf |
| Workout Zone | Yoga mat, small bench, resistance bands, mirror |
| Reading Nook | Armchair, ottoman, floor lamp, compact bookshelf |
| Mini Art Studio | Easel, slim desk, rolling cart |
| Standing Room | 10–20 people standing |
| Dining Setup | Table for 4 to 6 people |
| Lounge Area | Small sofa, 1–2 chairs (3–4 people) |
The key is to tailor the layout to your activity. With the right furniture and layout, 100 square feet goes a long way.
Why It Helps to Visualize 100 Square Feet
I used to make furniture or design purchases without really understanding the space I had, and I almost always ended up frustrated.
Once I started mapping out dimensions in painter’s tape or sketching them on graph paper, it made all the difference. Knowing what 100 square feet looks like helps you:
- Design smarter
- Avoid clutter
- Buy furniture that fits
- Maximize small spaces
Whether you’re working with a tight budget, building a tiny home, or downsizing, having a mental blueprint of 100 square feet is incredibly helpful.
Conclusion
Now that you’ve walked through real examples, visual comparisons, and practical ideas, you hopefully have a clearer sense of what 100 square feet truly looks and feels like.
Whether it’s a 10′ x 10′ room, a mini patio, or a sectioned-off corner in your apartment, that square of space has more potential than it seems.
I’ve used 100-square-foot spaces for everything from offices to storage zones to cozy reading rooms.
It’s all about how you lay it out and what purpose it serves.
Sure, you won’t be hosting a banquet in a space this size, but you might just create your new favorite nook.
If you’re still unsure, grab some masking tape and map out a 10′ x 10′ square on your floor.
Once you walk around in it, place some furniture, or just sit down with a cup of coffee, you’ll get a feel for how this compact yet powerful footprint can work for you.

