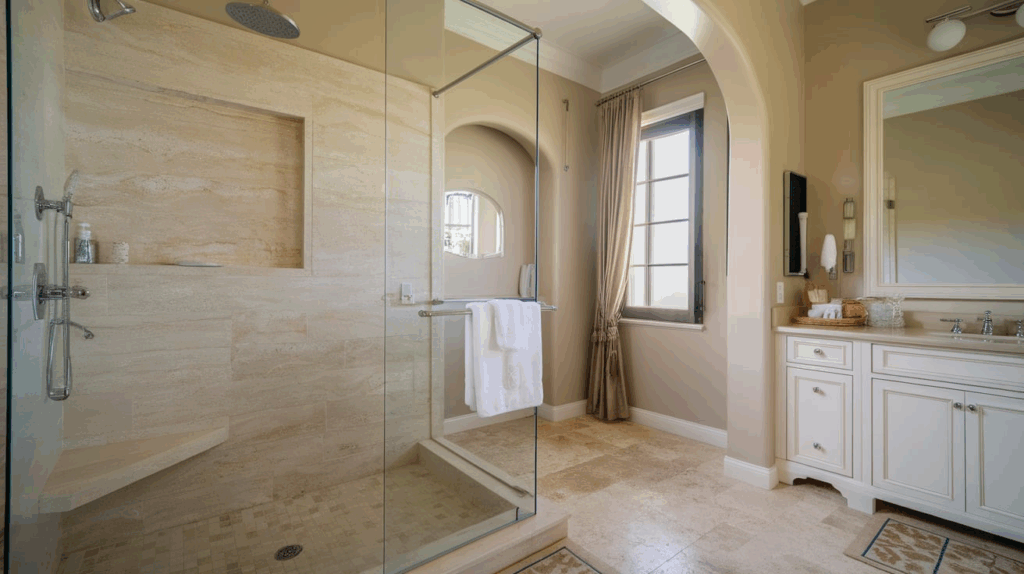Designing or remodeling a bathroom? One of the most important decisions you’ll make is choosing the right shower size.
It may seem like a small detail, but it significantly impacts how comfortable your showers feel and how smoothly your bathroom functions on a day-to-day basis.
A cramped shower can make every morning a hassle, while an oversized one might eat up precious space or throw off the layout.
You also need enough room to move freely, open doors, and clean with ease.
In this blog, I’ll guide you through everything you need to know about standard shower sizes, layout tips, comfort planning, and common mistakes to avoid.
Even if you like a cozy or spacious bathroom, I’ll help you find the perfect fit.
Ready to create a shower space that works beautifully for you? Let’s get started!
Why Shower Dimensions Matter?
Shower size doesn’t just impact appearance; it defines comfort, safety, and function.
If your shower is too narrow, you’ll find yourself bumping into walls with every turn. If it’s too deep without the proper slope, you could be dealing with standing water and poor drainage.
A well-sized shower allows enough space to move freely, rinse comfortably, and store your essentials without clutter.
It also ensures that doors swing open without hitting vanities, and that there’s enough room to walk around without feeling squeezed.
Larger showers offer the bonus of future-proofing your space by supporting features like benches or grab bars, especially useful if you’re planning to age in place.
Ultimately, getting the dimensions right is a small design detail that has a big impact on how your bathroom works and feels.
Standard Shower Sizes
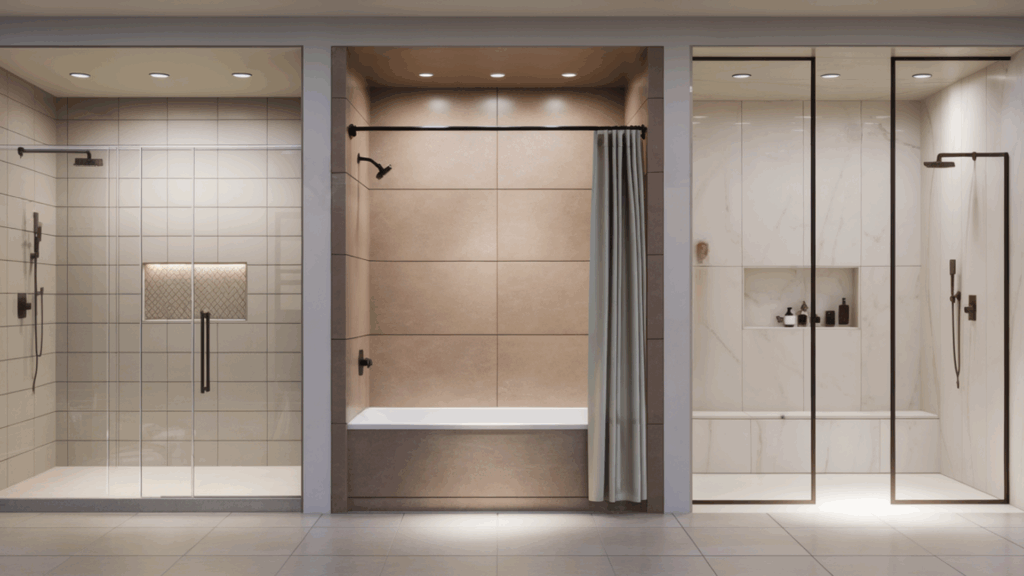
When planning your bathroom remodel or new build, knowing the most common shower sizes can help you make informed decisions that balance comfort, space, and style.
1. Walk-In Showers (Standard Size)
- Typical dimensions: 36” x 36” to 48” x 36”
- Best suited for: Small to medium-sized bathrooms
Walk-in showers are a favorite in modern bathrooms thanks to their sleek design and bathtub-free convenience.
A 36” x 36” shower meets the minimum code requirements, but many homeowners opt for a slightly larger size, such as 48” x 36”, to enhance comfort and usability.
This size provides ample room for a single showerhead, a recessed niche for toiletries, and a glass door without overwhelming the space.
If you’re tight on room, curved or neo-angle walk-in showers help save valuable floor space while maintaining functionality.
2. Tub and Shower Combos
- Standard size: 60” long x 30”–32” wide
- Best suited for: Family bathrooms, resale appeal, traditional layouts
Still, the most common bathroom layout in many American homes, the tub-shower combo combines practicality and versatility.
It typically features a 5-foot-long tub with a shower above, framed by three surrounding walls.
This setup is beneficial for families with children or those who enjoy a relaxing soak. It’s also a wise choice if you’re planning to sell your home in the future.
Adding a sliding glass door or a curved shower curtain rod can modernize the look while improving day-to-day function.
3. Oversized Walk-In Showers
- Typical dimensions: 60” x 36” or 60” x 42”
- Best suited for: Master suites and spacious bathroom layouts
For a truly luxurious experience, a larger walk-in shower is the way to go. These oversized showers provide room to stretch out and can easily accommodate upgraded features like:
- Dual showerheads for two-person use
- A handheld sprayer for flexibility
- A built-in bench for comfort and accessibility
- Recessed lighting or wall niches for added function and style
Due to their size, these showers often utilize frameless glass panels instead of full enclosures, resulting in a clean and open look that enhances the overall ambiance of the room.
Each of these shower styles can be tailored to fit your space, but understanding the standard sizes helps you start the design process on the right foot.
Shower Types and How Size Fits In
Each shower type fits differently into your bathroom layout. Here’s a quick breakdown of the most common styles and their typical sizes.
1. Alcove Showers
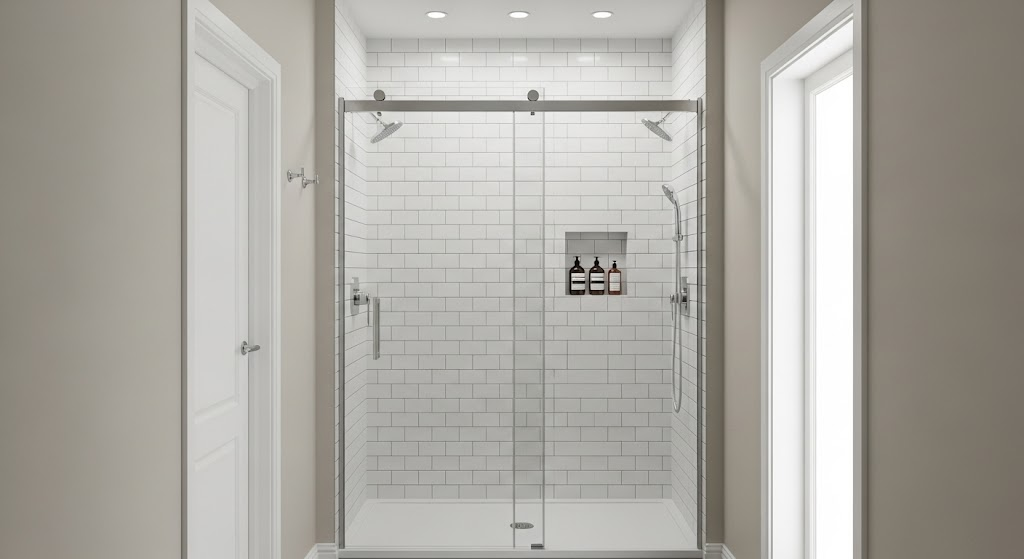
Alcove showers are enclosed on three sides by existing walls, making them one of the most efficient and cost-effective showers to install.
With only one exposed side, they can be paired with a sliding glass door, a hinged door, or even a simple curtain, depending on the design.
Alcove showers typically come in prefabricated kits or can be custom-tiled for a more refined look.
- Size: 36” x 36” to 60” x 36”
- Best for: Narrow or closed-in bathrooms
2. Corner Showers
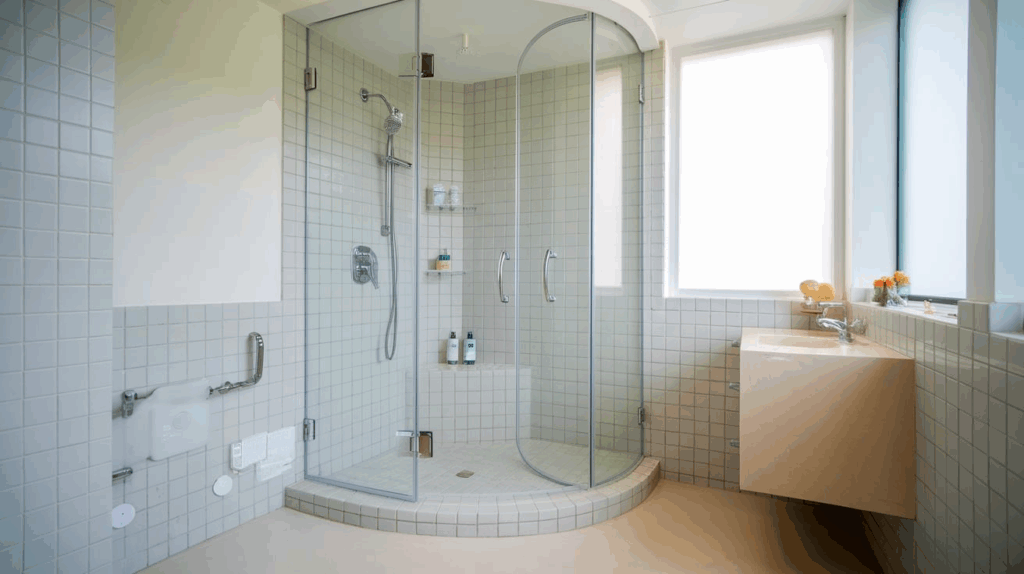
Corner showers are designed to tuck neatly into a bathroom corner, utilizing either curved or neo-angle glass doors to maximize floor space.
They’re ideal for small bathrooms where space is limited, and their angled design helps reduce the visual bulk that a square enclosure might create.
The doors usually face out diagonally, cutting across the corner rather than forming a boxy footprint.
- Size: Minimum 36” x 36”
- Best for: Small or awkward layouts
3. Open Walk-In Showers
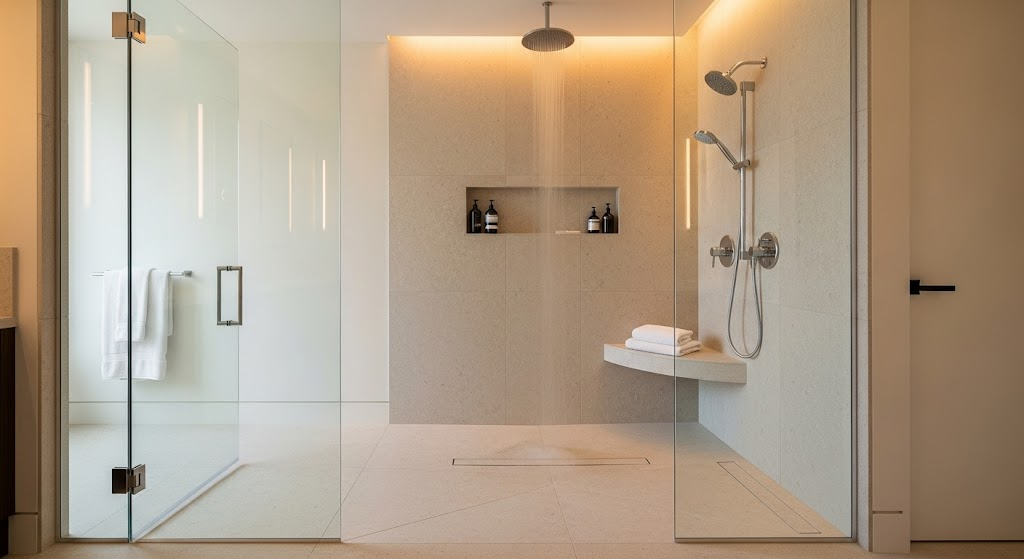
Open walk-in showers, often found in luxury or spa-inspired bathrooms, are defined by their open entry, typically with one or two sides left unclosed.
This layout offers a seamless, airy look and is excellent for people who want easy access or prefer barrier-free designs.
These showers often feature high-end amenities, such as rainfall showerheads, body jets, or built-in benches.
- Size: 60” x 36” or larger
- Best for: Modern or spacious bathrooms
Planning the Perfect Shower: Space, Height, and Functionality
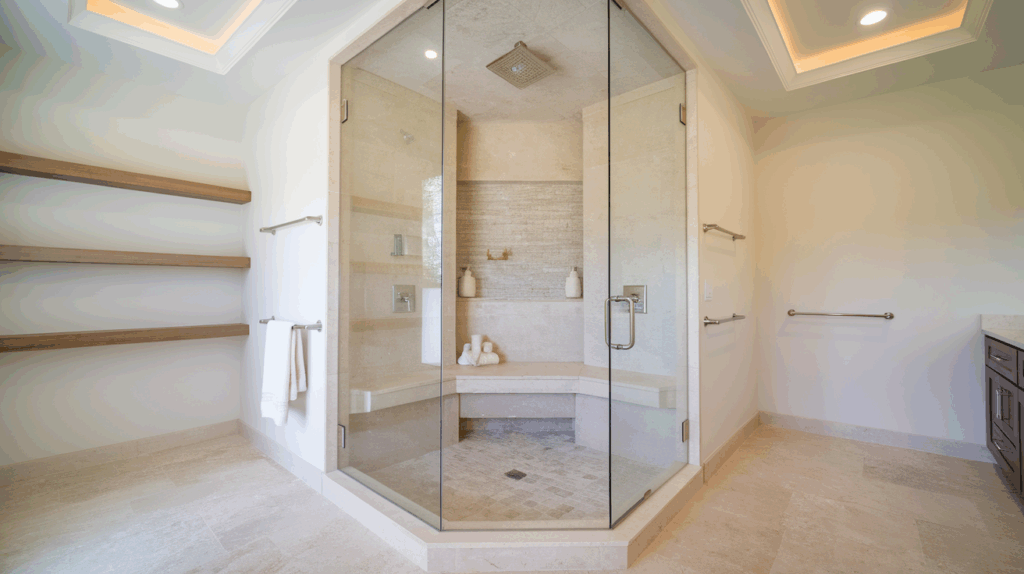
When it comes to designing a functional and comfortable shower, getting the width and depth right is only part of the equation. Vertical space and clearance around the shower significantly impact how the area feels and functions.
Shower Height and Ceiling Clearance
The height of your shower affects both functionality and overall comfort. While building codes require a minimum of 80 inches from the floor to the ceiling, going a bit higher can make your shower feel more open and luxurious.
Taller ceilings also allow room for design features like rain shower heads or recessed lighting.
If you’re tall or designing a high-end shower space, aim for a ceiling height between 84 and 96 inches. This extra space adds comfort and makes room for ceiling-mounted fixtures.
| Aspect | Measurement/Recommendation |
|---|---|
| Minimum Ceiling Height | 80 inches |
| Ideal Ceiling Height | 84–96 inches for added headroom and visual space |
| Showerhead Placement | 72–78 inches from the floor |
| Considerations | Avoid low ceilings, sloped roofs, or ducting interference |
Minimum Space Requirements Around the Shower
Just like walkways around a kitchen island, your shower needs sufficient space around it to function properly.
Be sure to leave at least 24 to 30 inches of open space in front of the shower door, allowing the door to swing freely or sliders to move without obstruction.
Between the shower and nearby fixtures, such as toilets or vanities, maintain a comfortable gap to avoid crowding.
For better accessibility, especially in homes with older adults or those planning for long-term use, it’s wise to leave at least 36 inches of open floor space in front of the shower.
| Aspect | Measurement/Recommendation |
|---|---|
| Door Clearance | 24–30 inches in front of the shower |
| Spacing from Other Fixtures | At least 15–18 inches |
| Drying Area | 2–3 feet in front for a bath mat or towel space |
| Accessibility Clearance | Minimum 36 inches for easy movement or wheelchair access |
Built-In Shower Benches
Adding a bench can increase comfort, safety, and convenience in your shower. Whether you’re using it to sit while rinsing off, rest during a steam session, or support aging-in-place needs, a built-in bench brings long-term value.
Benches should adhere to standard seat proportions for optimal comfort, with heights ranging from 17 to 19 inches and a depth of 15 to 20 inches.
Length can vary based on your available space, starting at around 24 inches. Just make sure the shower is deep enough, at least 36 inches, so the bench doesn’t crowd your standing area.
| Aspect | Measurement/Recommendation |
|---|---|
| Bench Depth | 15–20 inches |
| Bench Height | 17–19 inches |
| Bench Length | 24 inches and up |
| Shower Depth | Minimum 36 inches to include a full bench |
Tip: Benches can be tiled to match the shower or made with contrasting stone for a luxury look. A slight slope on top ensures water drains properly rather than pooling.
Niche and Storage Dimensions
Built-in shower niches keep your space organized by providing dedicated storage for soap, shampoo, and other essentials.
They offer a cleaner alternative to plastic caddies or bottle clutter on the floor, while adding a custom design detail.
Niches are recessed into the shower wall and should be sized to fit your needs.
Standard niches are 12 to 18 inches high and 16 to 24 inches wide, with a depth of 3 to 5 inches. You can also stack niches vertically or create double compartments to separate family members’ products.
| Aspect | Measurement/Recommendation |
|---|---|
| Height | 12–18 inches |
| Width | 16–24 inches |
| Depth | 3–5 inches |
Tip: Niches can be finished in matching tile, contrasting accent tile, or even stone to complement a bench or vanity top.
Tips for Choosing the Right Shower Size
Choosing the right shower size isn’t just about picking what looks good; it’s about finding what works best for your space and lifestyle.
- Measure Your Space Before Deciding: Take accurate measurements to ensure your shower fits well and leaves enough room for nearby fixtures.
- Use Painter’s Tape to Outline: Mark the shower footprint on your floor to visualize the space it will occupy.
- Stand Inside the Marked Area: Step into the outline and move around to check how comfortable the size feels in real use.
- Lay Out a Bath Mat: Place a mat outside the marked area to see if there’s enough space to dry off.
- Plan for Future Needs: Think ahead for aging or mobility needs, like adding a bench or leaving extra space for movement.
- Match Your Layout to the Right Shower Style: Select a corner, alcove, or open shower based on the shape and layout of your bathroom.
- Clearance Around the Shower: Ensure there’s enough space for doors to open and for easy movement near other bathroom fixtures.
- Consider Material and Design Choices : Your choice of materials or prefab vs. custom showers affects size, placement, and overall layout flexibility.
- Check Ceiling Height for Upgrades: Verify your ceiling is tall enough to support features like rainfall showerheads or recessed lighting.
Conclusion
After remodeling two bathrooms and helping friends through their layouts, I can say one thing for sure: shower size matters.
It’s not just about fitting a kit into a corner. It’s about creating a shower that fits your daily routine, your room layout, and your long-term plans.
Get the measurements right, and your bathroom feels open and stress-free. Get it wrong, and you’ll feel it every single morning.
I hope this guide gave you a clear idea of what to look for in shower dimensions. From layout tips to sizing rules, the right planning now saves headaches later.
And if you liked this post, stick around. I share practical, real-life remodeling advice that helps your home feel like it was built just for you.

