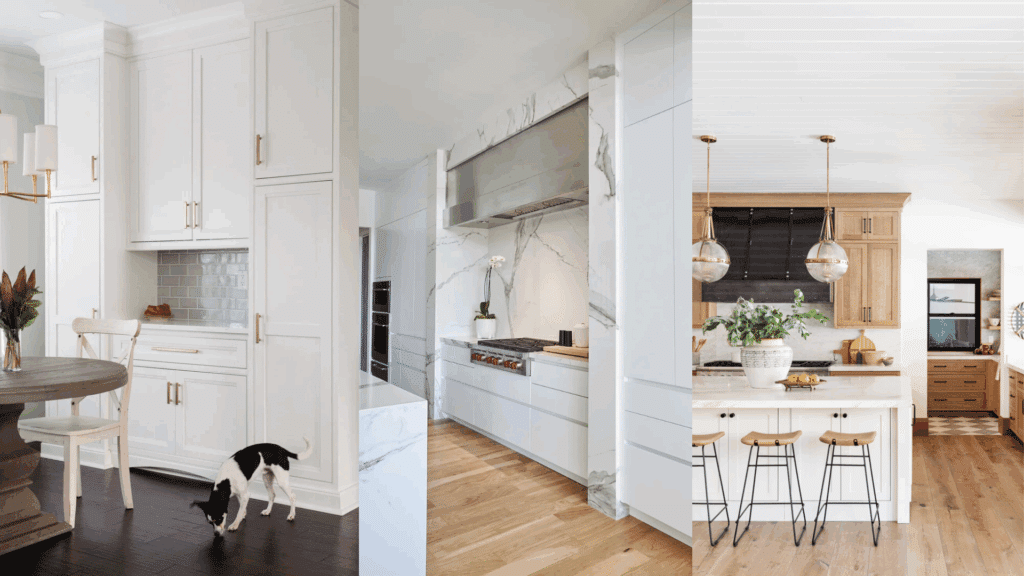Have you ever stared at your kitchen and wondered how to make the most of every inch of space?
I’ve been there. I wanted cabinets that didn’t just store my dishes but actually made my kitchen feel organized and complete.
Over the years, I’ve tried different layouts, materials, and finishes, learning what works and what doesn’t.
I know how overwhelming it can feel to pick the right design when there are so many options online.
That’s why I put this guide together: to share what I’ve learned from real experiences, mistakes, and successes.
I’ll show you practical ideas for floor-to-ceiling kitchen cabinets that actually look good and function well.
By the end, you’ll have a clear sense of what fits your space, style, and lifestyle.
Why Choose Floor-to-Ceiling Kitchen Cabinets?
I love floor-to-ceiling kitchen cabinets because they make every inch of my kitchen useful.
Unlike traditional cabinets that leave wasted space at the top, these maximize storage by giving you room for everything, from daily dishes to seasonal cookware.
The full-height design also creates a sleek, tailored look that makes the kitchen feel more polished and cohesive.
Another big benefit is how easily they can hide appliances like microwaves or small coffee makers, keeping counters clutter-free.
From my own experience, the extra storage has been a game-changer for organizing bulky baking items and rarely used serving pieces that used to sit in boxes.
That said, it’s important to consider ceiling height, as taller ceilings may require a step stool or custom solutions. Budget can also play a role since full-height cabinetry often costs more.
Finally, style matters; choose finishes and door designs that improve the overall look of your space.
Floor-to-Ceiling Kitchen Cabinet Ideas for Style and Storage
Maximizing kitchen storage while keeping the space visually appealing can feel like a challenge. These ideas provide practical inspiration for kitchens of all styles, showing how tall cabinets can store more and make your kitchen workflow easier.
1. Classic White Cabinets to the Ceiling
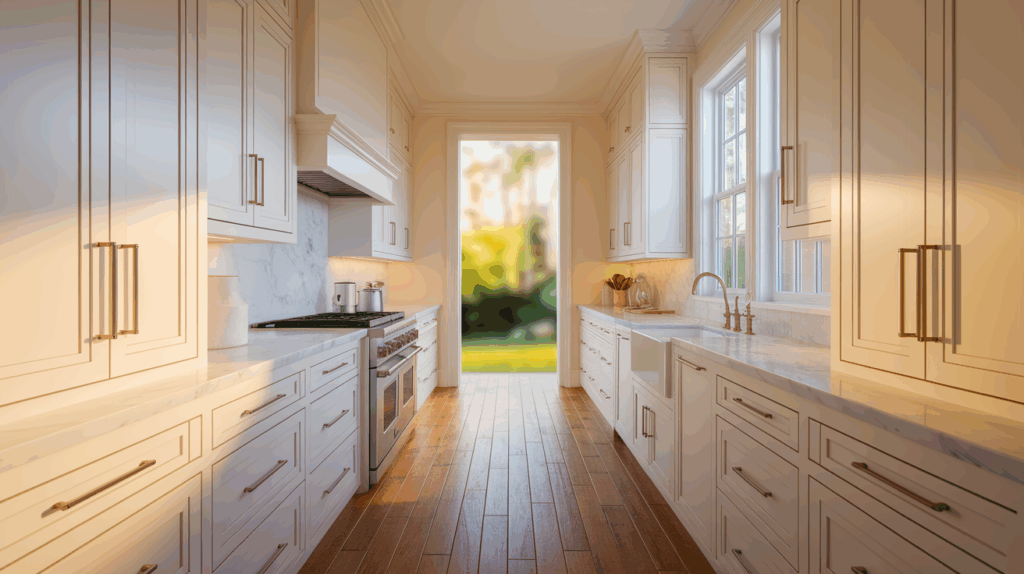
White floor-to-ceiling cabinets brighten any kitchen and make it feel larger. They store dishes, appliances, and pantry items efficiently.
The crisp, clean look works with both modern and traditional kitchens. Upper shelves hold rarely used items, while lower cabinets stay practical for daily use.
This design is ideal for small kitchens needing a light, open feel without overwhelming the space visually.
2. Two-Tone Cabinets
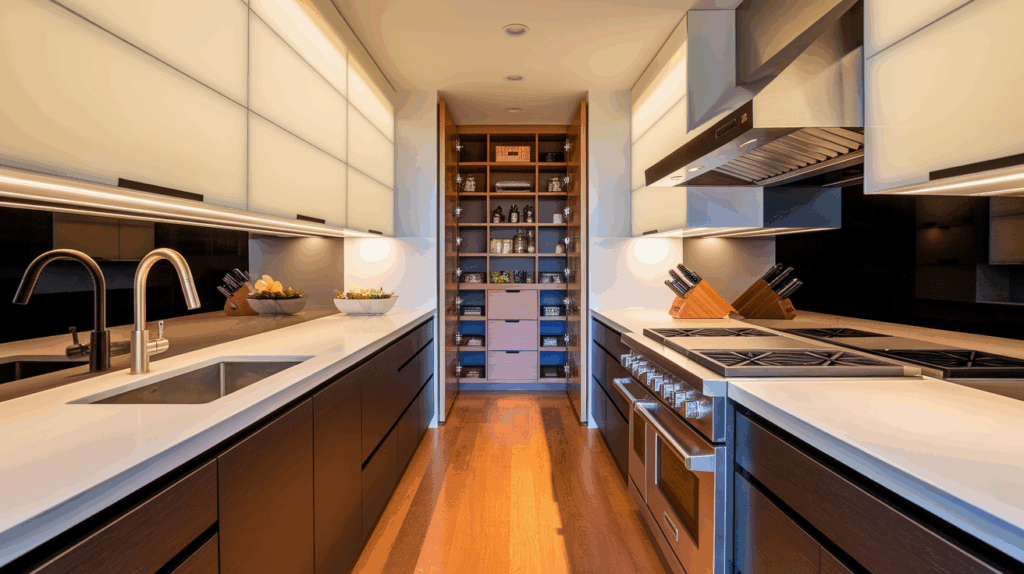
Combining darker lower cabinets with lighter upper cabinets adds contrast and depth. Functionally, heavy items go in the lower section, while lighter items are stored above.
The design creates clear zones and a grounded, balanced look. This style works in medium-sized kitchens, giving storage organization and a modern feel.
It’s practical for families who need both accessible everyday storage and tall cabinets for occasional use.
3. Glass-Front Upper Cabinets
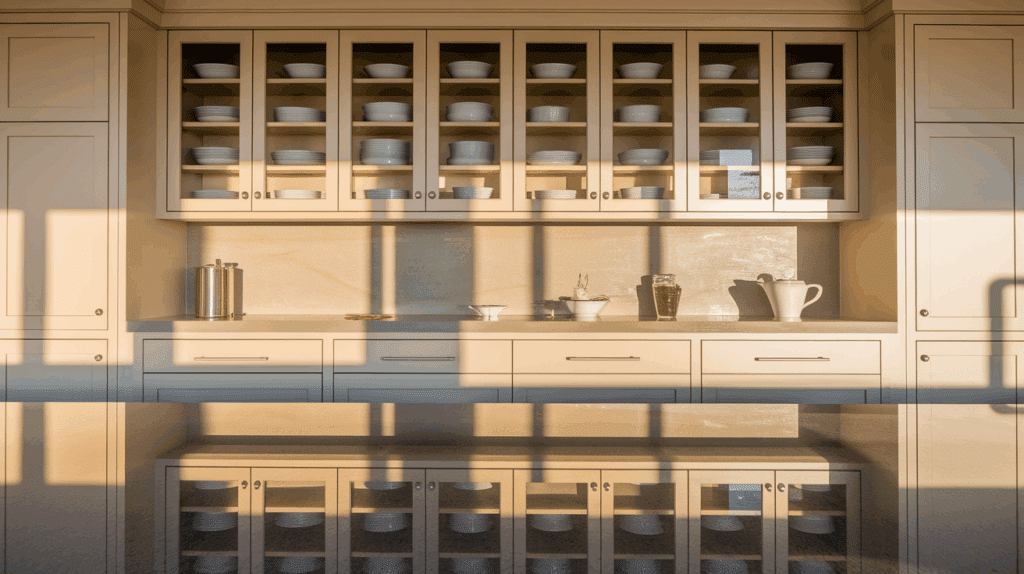
Glass doors on upper cabinets create a lighter, airy feel while showing off dishes or glassware. They make items visible and easy to find, improving daily workflow.
These cabinets prevent tall units from looking heavy in kitchens with higher ceilings. Ideal in spaces with natural light, they offer practical storage and a sense of openness.
Frequent items stay reachable, while upper shelves can store decorative pieces safely.
4. Floor-to-Ceiling Pantry Cabinets
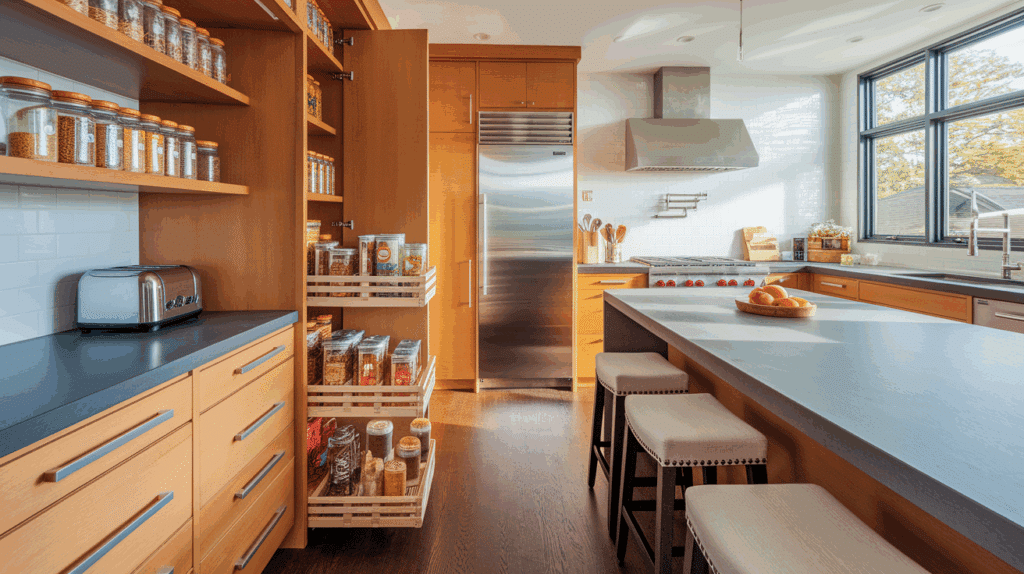
Tall pantry cabinets store bulk groceries, cooking tools, and pantry essentials efficiently. Adjustable shelves or pull-out racks improve accessibility, so nothing gets lost at the back.
This approach suits families who cook regularly and need organized storage. Visually, it creates strong vertical lines that structure the kitchen.
It keeps counters clear and provides ample room for every category of kitchen items in one convenient spot.
5. Bold Color Cabinets
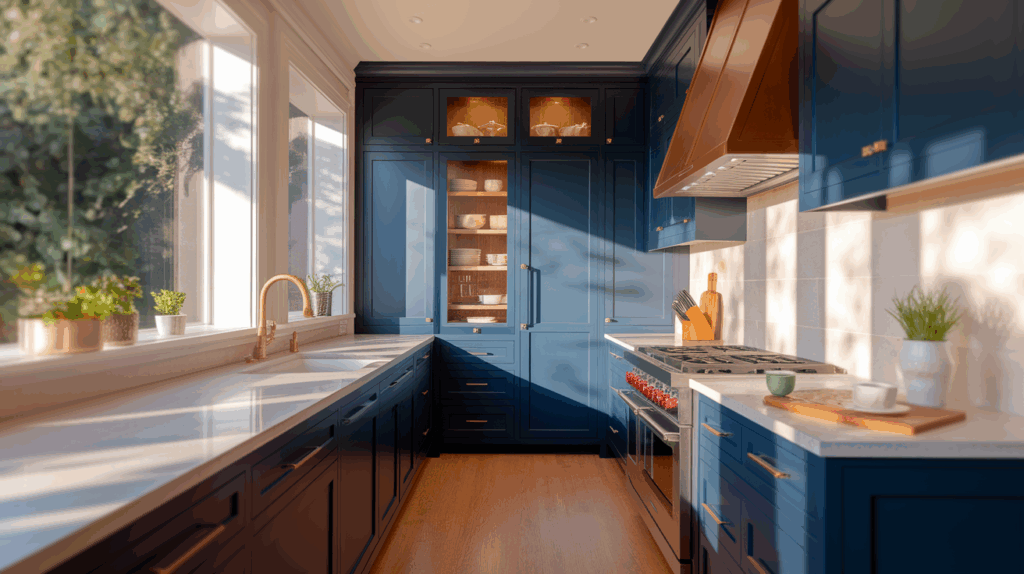
Deep blues, greens, or blacks add personality and richness to floor-to-ceiling cabinets.
Dark finishes hide fingerprints and small marks while complementing lighter countertops and walls. This option works best in kitchens with good natural light to prevent a heavy feel.
Bold cabinets create a striking focal point while remaining highly functional, offering generous storage for cookware, pantry items, and appliances in a stylish, practical design.
6. Open Shelf Accents
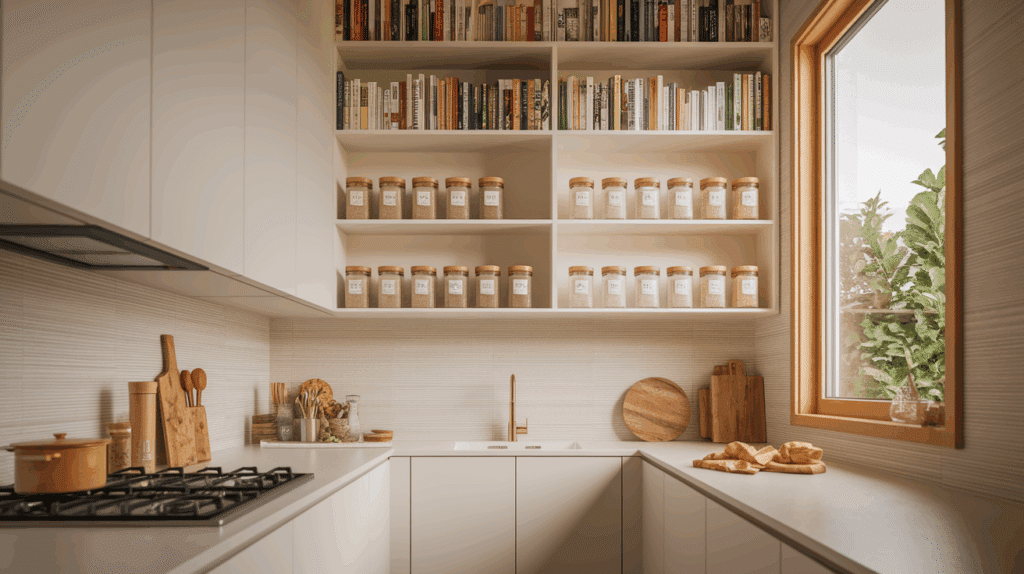
Integrating open shelves into tall cabinets allows the display of cookbooks, jars, or plants. Open areas break up large cabinet expanses, preventing a bulky look.
Frequently used items remain accessible, which helps in busy kitchens. This combination works well in smaller or contemporary spaces, offering vertical storage and a personal touch.
Open shelving adds visual interest without reducing functionality, letting practical items coexist with decorative displays naturally.
7. Cabinetry with Built-In Appliances
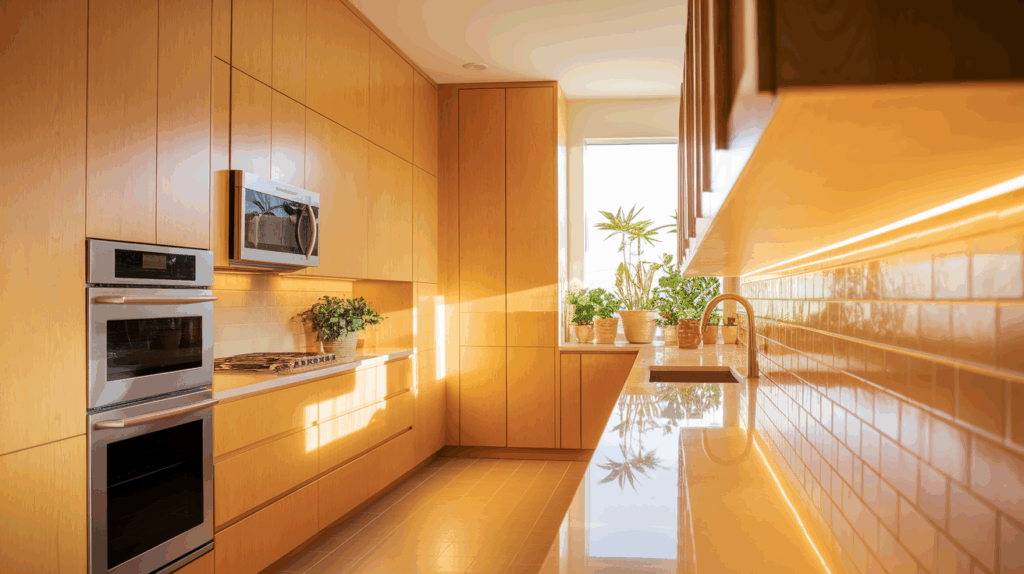
Integrating ovens, microwaves, or refrigerators into tall cabinets keeps appliances organized and counters clear. It improves kitchen workflow by keeping frequently used tools within the storage system.
This layout suits modern kitchens seeking efficiency and a clean look. Built-in appliances complement vertical storage, creating a unified design.
Functional and stylish, this solution turns appliances into part of the cabinetry rather than standalone elements, making the kitchen feel intentional and structured.
8. Light Wood Cabinets
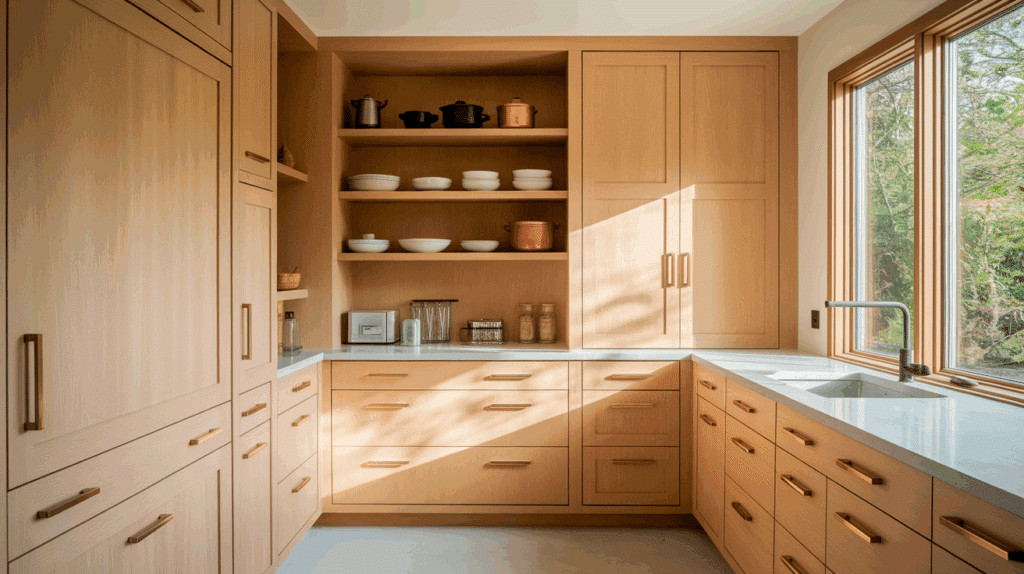
Natural wood tones add warmth and character to floor-to-ceiling cabinets. They store dishes, pantry items, and cookware while keeping the kitchen inviting.
Wood cabinets pair well with stone countertops and metal accents, supporting both rustic and transitional styles. The vertical design optimizes storage and creates a welcoming environment.
Ideal for homeowners who want practical solutions without sacrificing style, light wood cabinets make the kitchen feel grounded and natural.
9. Cabinets with Pull-Out Drawers
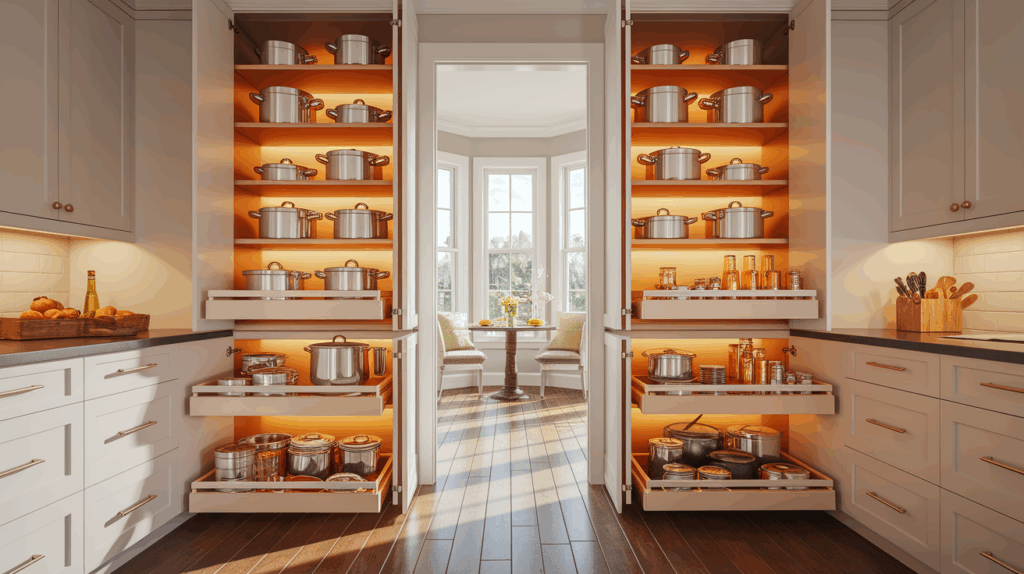
Pull-out drawers in tall cabinets make deep storage accessible without bending or reaching. Pots, pans, and pantry goods stay organized and easy to find.
This setup is useful in busy kitchens where convenience and efficiency matter. Adjustable shelves and drawers maximize vertical space.
It’s a practical solution for tall units, allowing homeowners to keep items neat while fully utilizing the height of the cabinet. Every day use becomes smoother and faster.
10. Two-Level Upper Cabinets
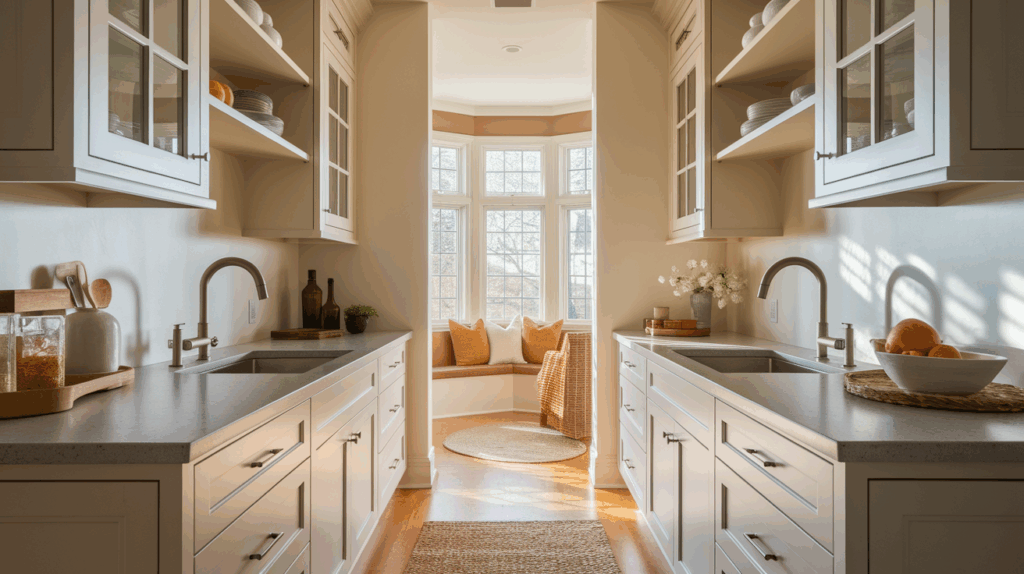
Stacking upper cabinets in two layers maximizes vertical space in kitchens with high ceilings. The top layer stores infrequently used items, keeping essentials at reachable heights.
This design increases storage without crowding the main workspace. It works best in kitchens with taller ceilings, creating visual depth and organization.
Functionally, it separates items by frequency of use, while visually, it breaks the wall into manageable, structured sections that feel intentional.
11. Cabinetry with Corner Storage Solutions
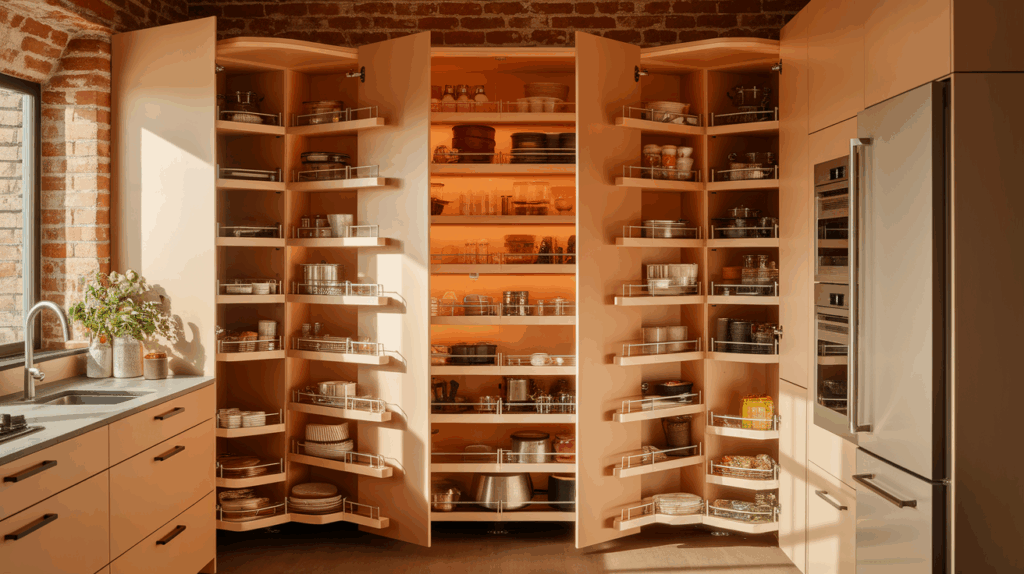
Corner floor-to-ceiling cabinets with rotating shelves or pull-out mechanisms use awkward spaces efficiently. They make items in the back of deep cabinets easily reachable.
This is especially helpful in L-shaped or U-shaped kitchens where corners often go unused. It ensures maximum storage without wasted space.
Visually, corner units maintain continuity with other cabinets, while functionally, they increase accessibility, letting every inch of vertical space contribute to kitchen organization.
12. Minimalist Handleless Cabinets
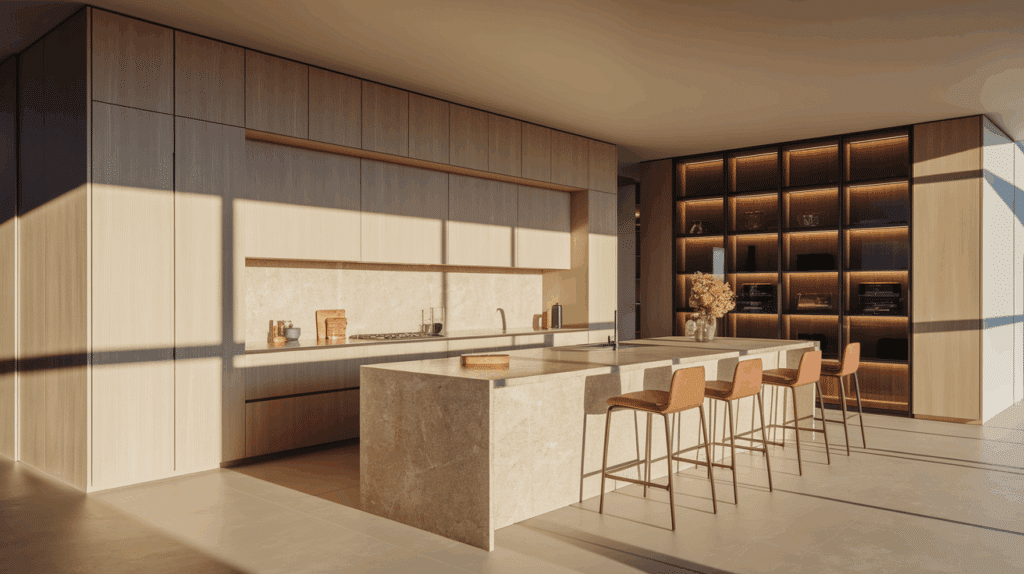
Tall handleless cabinets create a clean, uninterrupted look while keeping all storage accessible. Push-to-open mechanisms or integrated pulls maintain functionality without visible hardware.
Ideal for modern or compact kitchens, they reduce visual clutter while providing full storage capacity. Items are easy to organize and access, making daily tasks smoother.
The tall, uninterrupted lines make the kitchen feel taller and simpler, balancing practicality with a visually straightforward design approach.
13. Two-Tone Wood and Painted Cabinets
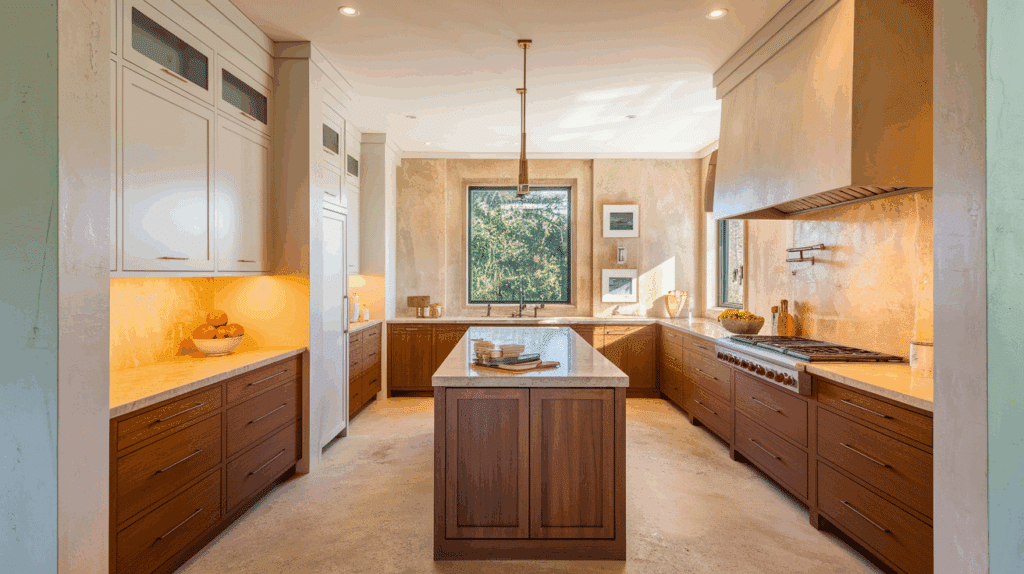
Combining wood lower cabinets with painted upper units balances warmth and brightness. Heavier cookware and tools go into wood cabinets, while lighter dishes or pantry items go above.
This mix works well in transitional kitchens, providing layered storage and visual interest. Vertical storage is fully utilized without feeling crowded.
The combination creates a welcoming environment with practical zones for different types of kitchen items.
14. Cabinets with Integrated Lighting
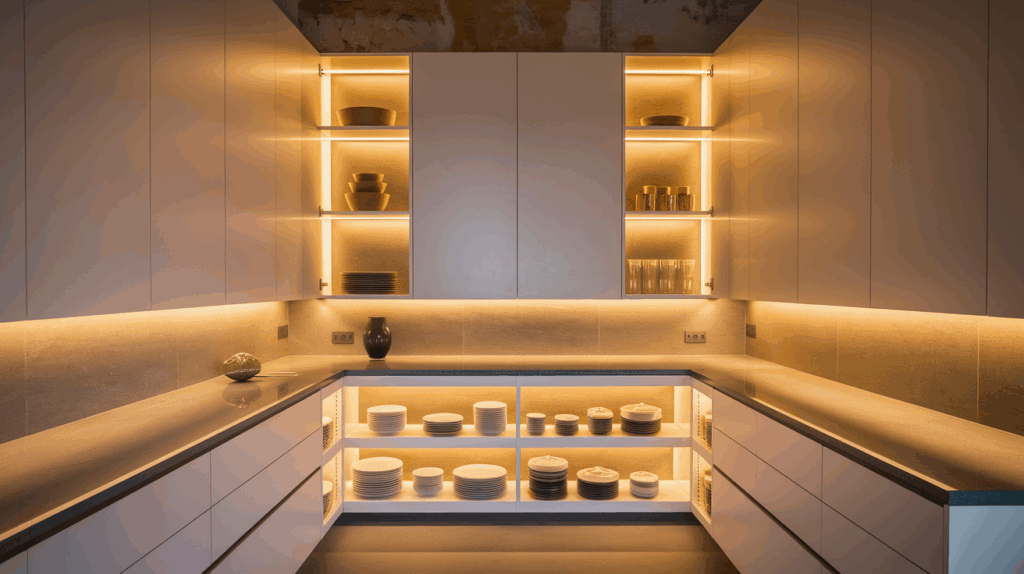
LED strips inside or under floor-to-ceiling cabinets improve visibility and functionality. Upper shelves are easier to access, and deep cabinets are fully illuminated.
Ideal for kitchens with deep storage or dim lighting, this setup makes everyday use easier. The lighting guides the eye and improves usability, while maintaining the cabinet’s clean lines.
Functionally, it highlights contents, making organization simpler and improving efficiency during cooking and prep tasks.
15. Slim Tall Cabinets for Appliances
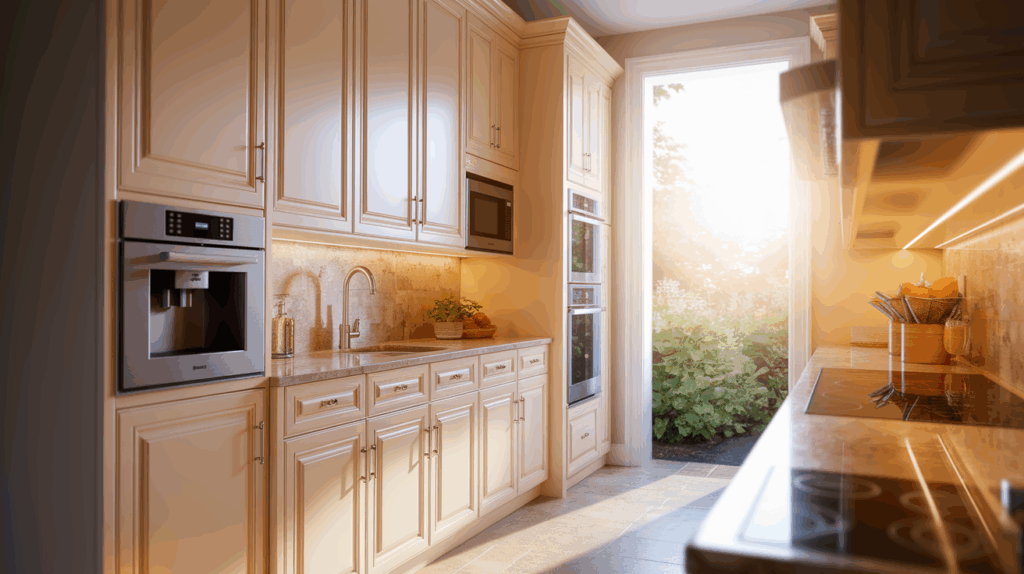
Narrow vertical cabinets can store coffee machines, microwaves, or ovens while keeping counters free. Appliances stay accessible but neatly tucked away.
Ideal for compact or modern kitchens, this approach maximizes vertical storage without overcrowding the workspace. The tall, slim design creates organized zones while keeping the kitchen functional.
It maintains efficiency, keeps appliances integrated into the cabinetry, and prevents the space from feeling cluttered or fragmented.
16. Two-Tone Glass and Wood
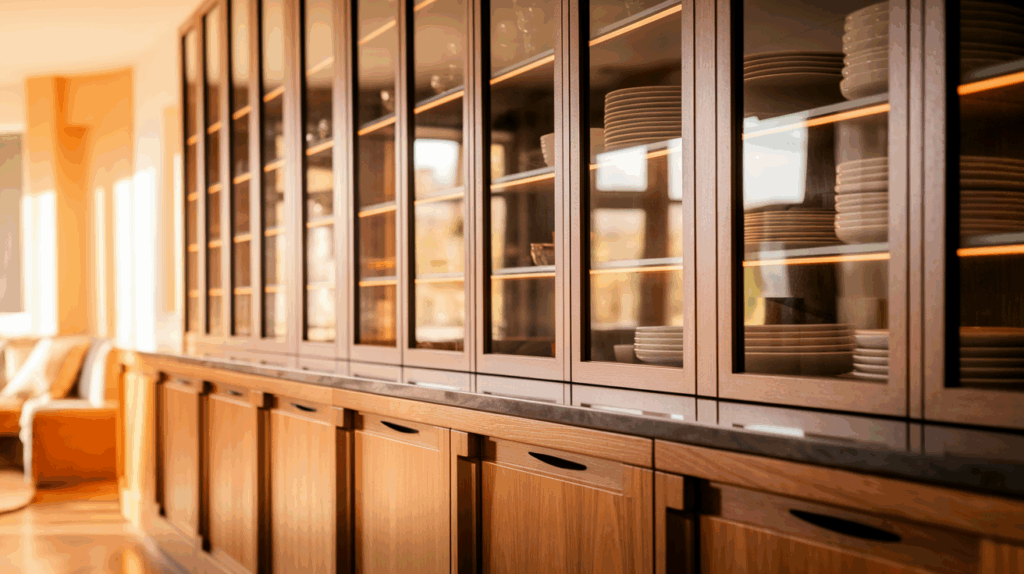
Mixing wood lower cabinets with glass upper units balances solidity with openness. Lower cabinets store heavy items, while glass units display dishes or decorative pieces.
This approach works in medium-sized kitchens, letting storage remain functional without feeling heavy. The contrast creates visual interest and clear storage zones.
Practical daily use meets a friendly, inviting look, making the kitchen feel organized, accessible, and thoughtfully designed.
17. Cabinets with Hidden Pantry Pull-Outs
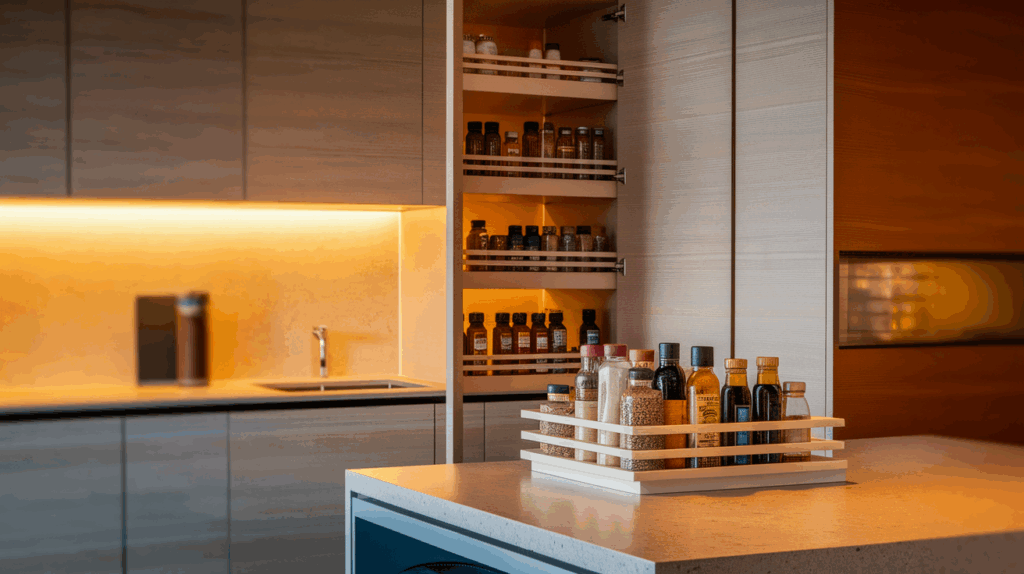
Slim pull-out shelves inside tall cabinets store spices, oils, or snacks neatly. They make items easy to reach and reduce clutter on counters.
This design is perfect for kitchens where every inch matters, providing functional storage in tight spaces. Pull-out pantries keep items categorized and accessible, helping maintain an organized kitchen.
Vertical space is fully used, while daily tasks become faster and more efficient.
18. Matte Finish Cabinets
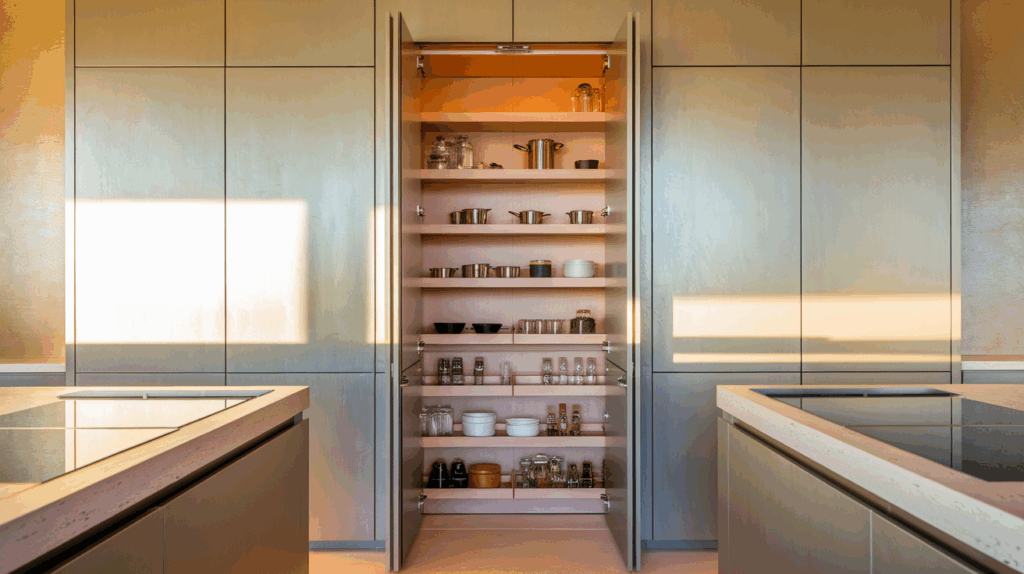
Floor-to-ceiling cabinets with matte finishes create a soft, understated look. They resist glare and fingerprints better than glossy options.
Matte cabinets suit modern or transitional kitchens, pairing well with wood, stone, or metal. Functionally, they provide generous storage while keeping a calm visual environment.
Tall units make use of vertical space efficiently, providing storage for all kitchen essentials while maintaining a smooth, comfortable surface for everyday use.
19. Tall Cabinets with Mixed Door Styles
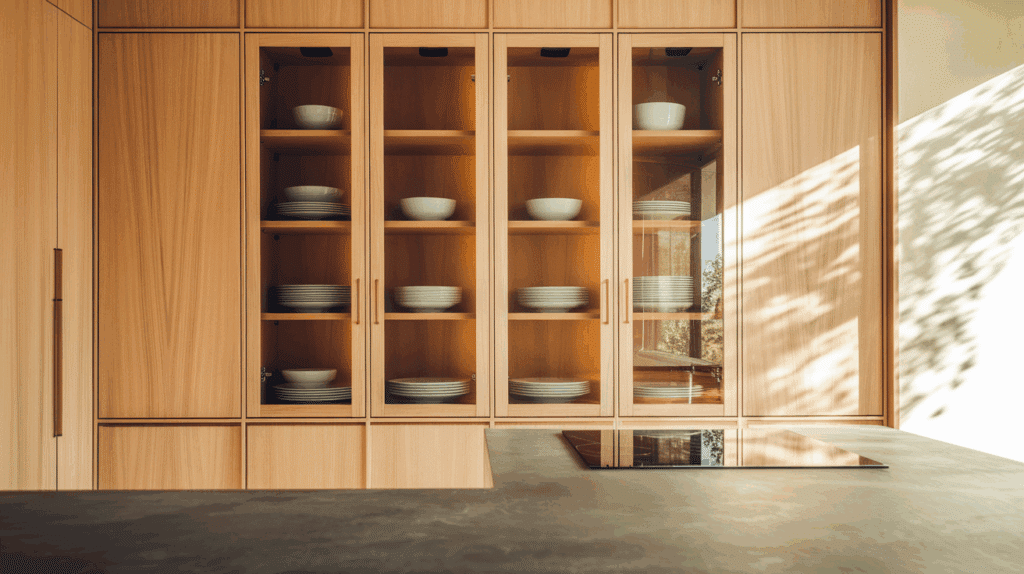
Combining solid and glass doors in floor-to-ceiling units allows for display and hidden storage. Everyday items stay concealed while decorative items remain visible.
This approach works in larger kitchens, adding visual layers without clutter. Vertical storage is maximized for different item types.
It keeps kitchens organized while breaking monotony, letting functional and decorative zones coexist naturally. Accessibility and order are maintained throughout tall cabinet units.
20. Cabinets with Integrated Wine Storage
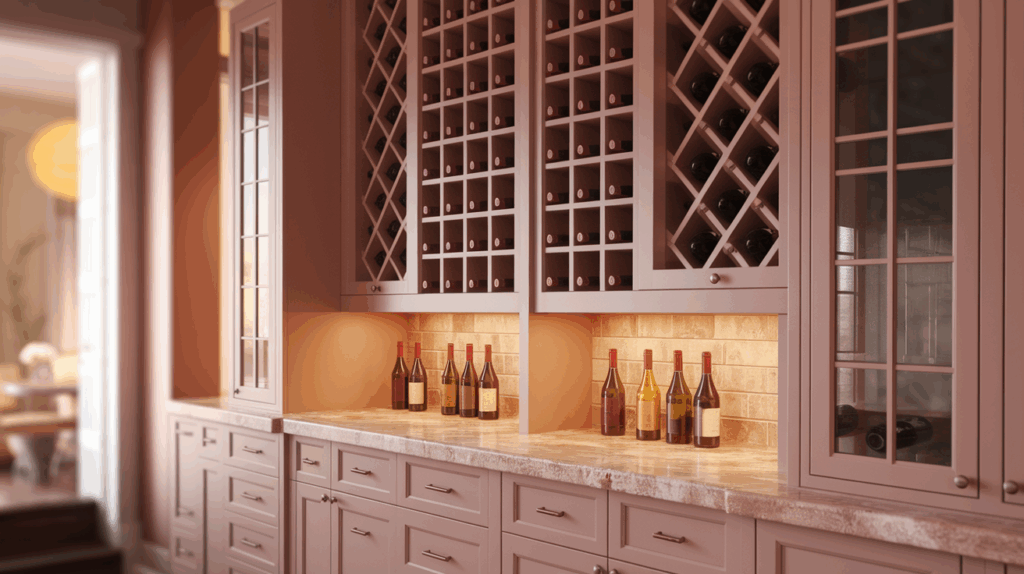
Tall cabinets with built-in wine racks or cubbies keep bottles organized and accessible. Items stay contained and ready for entertaining without taking countertop space.
Ideal for homeowners who enjoy wine or entertain often, this design integrates storage with practicality. Vertical units maintain consistent lines while providing specialized functionality.
It combines efficiency with style, letting the kitchen handle beverages in a structured, easy-to-reach way.
21. Floor-to-Ceiling Cabinets with Open Base
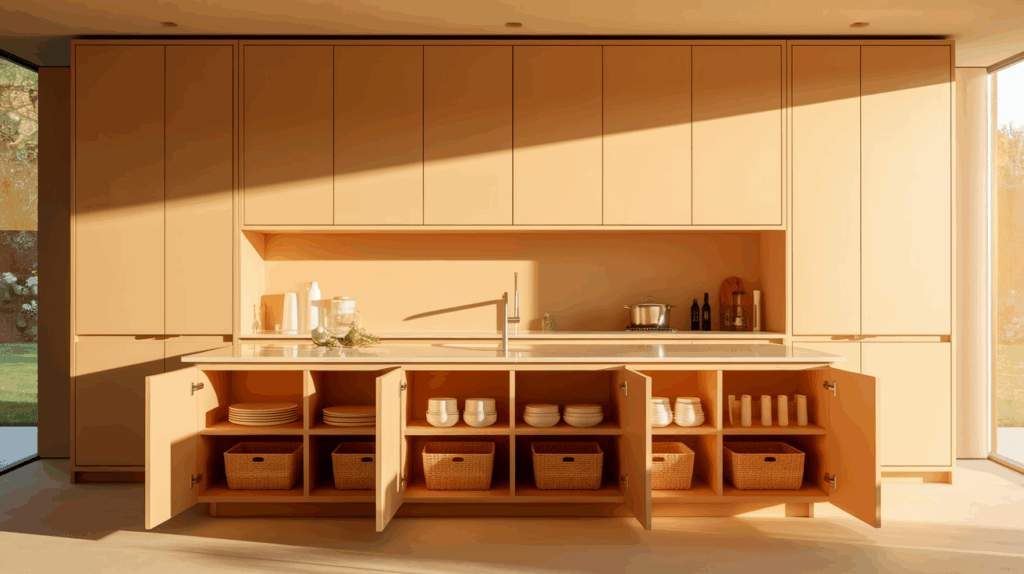
Open shelves at the bottom of tall cabinets store baskets or frequently used items while upper sections remain closed. This balances accessibility and full vertical storage.
Ideal for family kitchens or casual spaces, it keeps essential items within reach.
The tall design ensures maximum storage for less-used items, while the open base adds functionality and keeps the kitchen feeling organized and approachable, making daily routines smoother.
Tips for Choosing the Right Kitchen Cabinets to Ceiling for Your Space
Finding the right cabinets can make a huge difference in storage, usability, and overall kitchen feel. These tips help you select options that work for your layout and lifestyle.
- Measure Your Space Carefully: Start by measuring the height, width, and depth of your kitchen walls. Accurate dimensions prevent oversized cabinets that feel cramped or small ones that waste vertical space.
- Consider Storage Needs: Decide what items are used daily versus rarely. Everyday cookware can go in lower sections, while upper shelves store seasonal or bulk items.
- Match Your Kitchen Style: Cabinets should complement countertops, flooring, and appliances. Keeping finishes consistent helps the kitchen feel cohesive.
- Pick Durable Materials: Solid wood or high-quality MDF withstands long-term use better, especially for tall cabinets. Investing in sturdy materials reduces maintenance issues.
- Plan for Accessibility: The Top shelves of tall cabinets can be hard to reach. Pull-down racks or a step stool ensure items stay functional and easy to access.
- Think About Lighting and Hardware: Under-cabinet lighting or glass-front doors improve visibility. Comfortable, easy-to-grip handles make daily use simpler.
- Balance Look and Function: Floor-to-ceiling cabinets shouldn’t overwhelm the space. Mixing closed and open sections keeps the kitchen feeling open while still maximizing storage.
Conclusion
I hope this guide has given you plenty of ideas and inspiration for floor-to-ceiling kitchen cabinets.
I know how overwhelming it can feel to choose cabinets that fit your space, meet your storage needs, and look good all at once.
I’ve shared different styles, from classic white to bold colors, open shelves to built-in appliances, along with tips for selecting the right cabinets for your kitchen.
By looking at these options, you now have a clear sense of how to make the most of your vertical space and keep your kitchen functional and organized.
I’ve also included practical advice on measurements, materials, accessibility, and lighting so you can make confident decisions.
With these ideas and tips, your kitchen can finally feel like a space that works for you.

