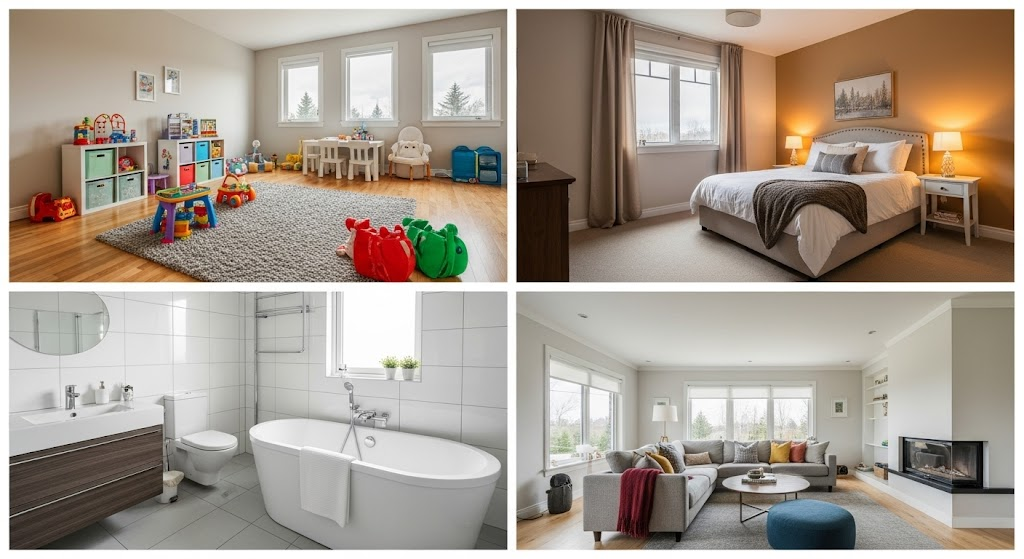Are you confused about the different room types in a house? You’re not alone. My guide breaks down every single room you might find in homes across the country.
I’ll walk you through everything from common spaces to specialized areas most people forget about. Even if you’re:
- Planning a home renovation
- Learning about interior design
- Simply curious about home layouts
I’ve got you covered. This list will help you understand room functions, design possibilities, and how spaces work together. Ready to become a home layout expert? Let’s get started!
Why Do You Need Different Types of Rooms in a House?
Let me tell you a secret: homes are like living puzzles. Each room has a purpose, just like pieces that fit together perfectly. Think about it. Would you cook dinner in a bedroom? Sleep in a kitchen? Of course not!
Different rooms solve specific life challenges. Imagine your daily routine:
- Waking up in a cozy bedroom
- Preparing breakfast in a functional kitchen
- Working in a quiet home office
- Relaxing in a comfortable living room
Each space serves a unique function. A bedroom isn’t just a place to sleep; it’s your personal recharge station.
A kitchen isn’t simply for cooking; it’s the heart of family connections. A bathroom? More than tiles and a shower, it’s your private refresh zone.
Rooms help us organize life’s messy moments. They create boundaries, support different activities, and make our living spaces work for us, not against us.
From storing clothes to hosting parties, each room tells a part of your home’s story
Different Types of Rooms in Every House
Houses are more than just walls and roofs. They’re complex spaces with rooms designed for specific purposes. Let me walk you through the essential room types you’ll find in most homes.
1. Living Room
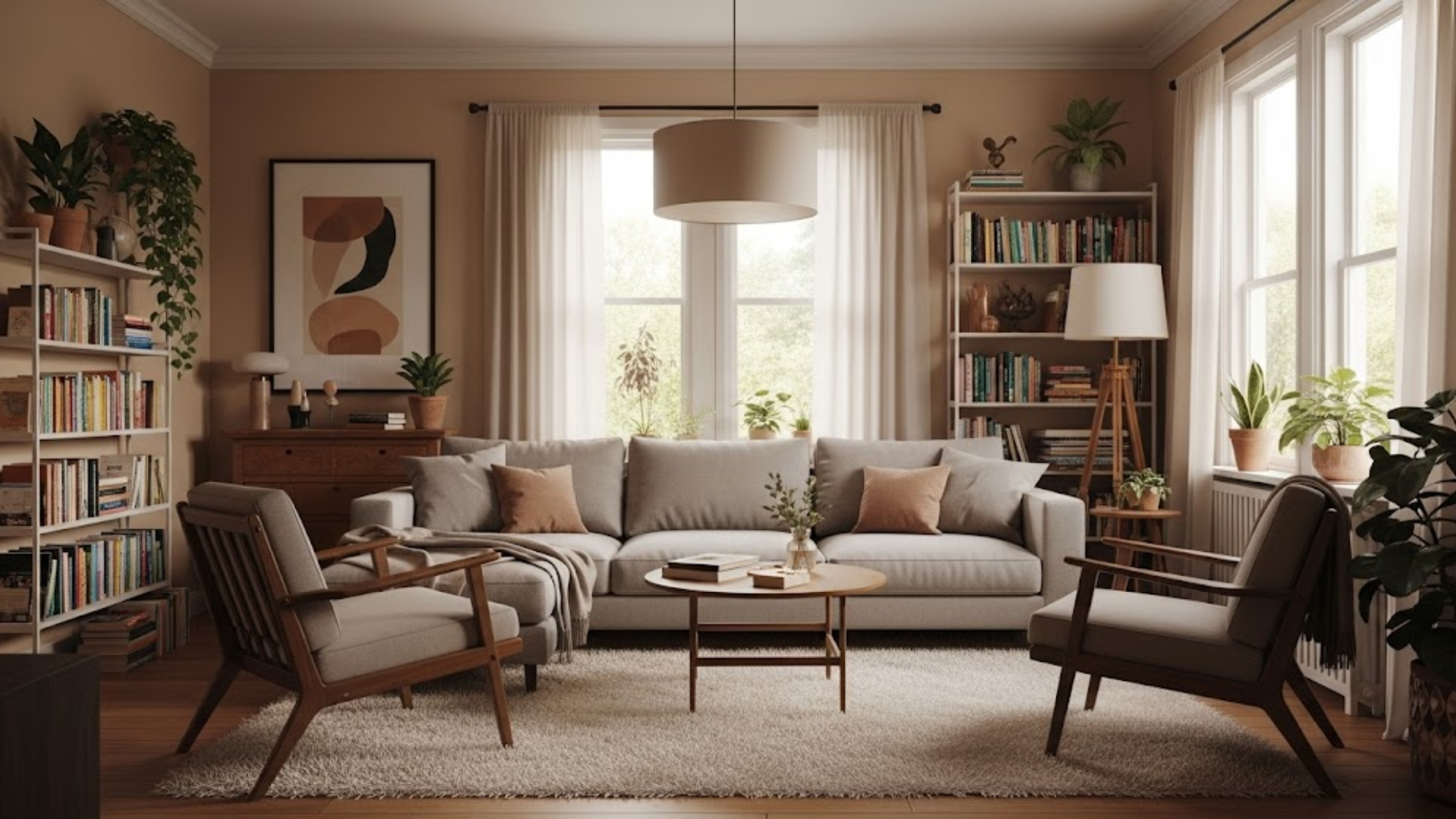
I design my living room as a versatile space where you can truly connect. With comfortable sofas and a smart layout, this room becomes your family’s heartbeat.
You’ll find it perfect for watching movies, playing games, or having deep conversations. It’s not just a room, it’s where life happens, memories are created, and everyone feels welcome.
2. Kitchen
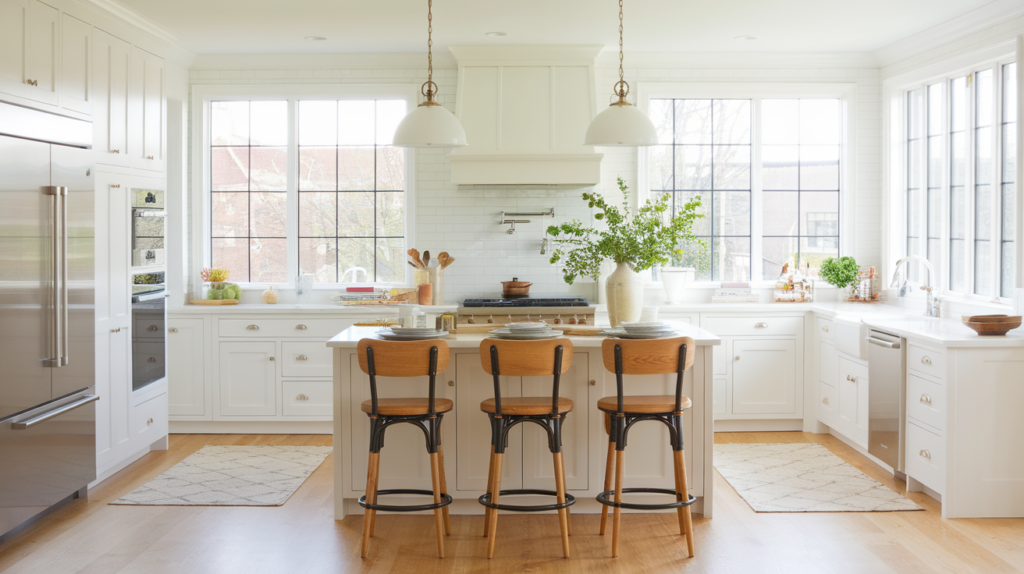
When I walk into my kitchen, I see more than cooking space. You’ll find a room that’s alive with energy. Essential appliances, counters filled with potential, and an atmosphere that invites connection.
Here, meals become memories, conversations flow freely, and family gathers. It’s where your home’s stories are seasoned and served with love.
3. Bedroom
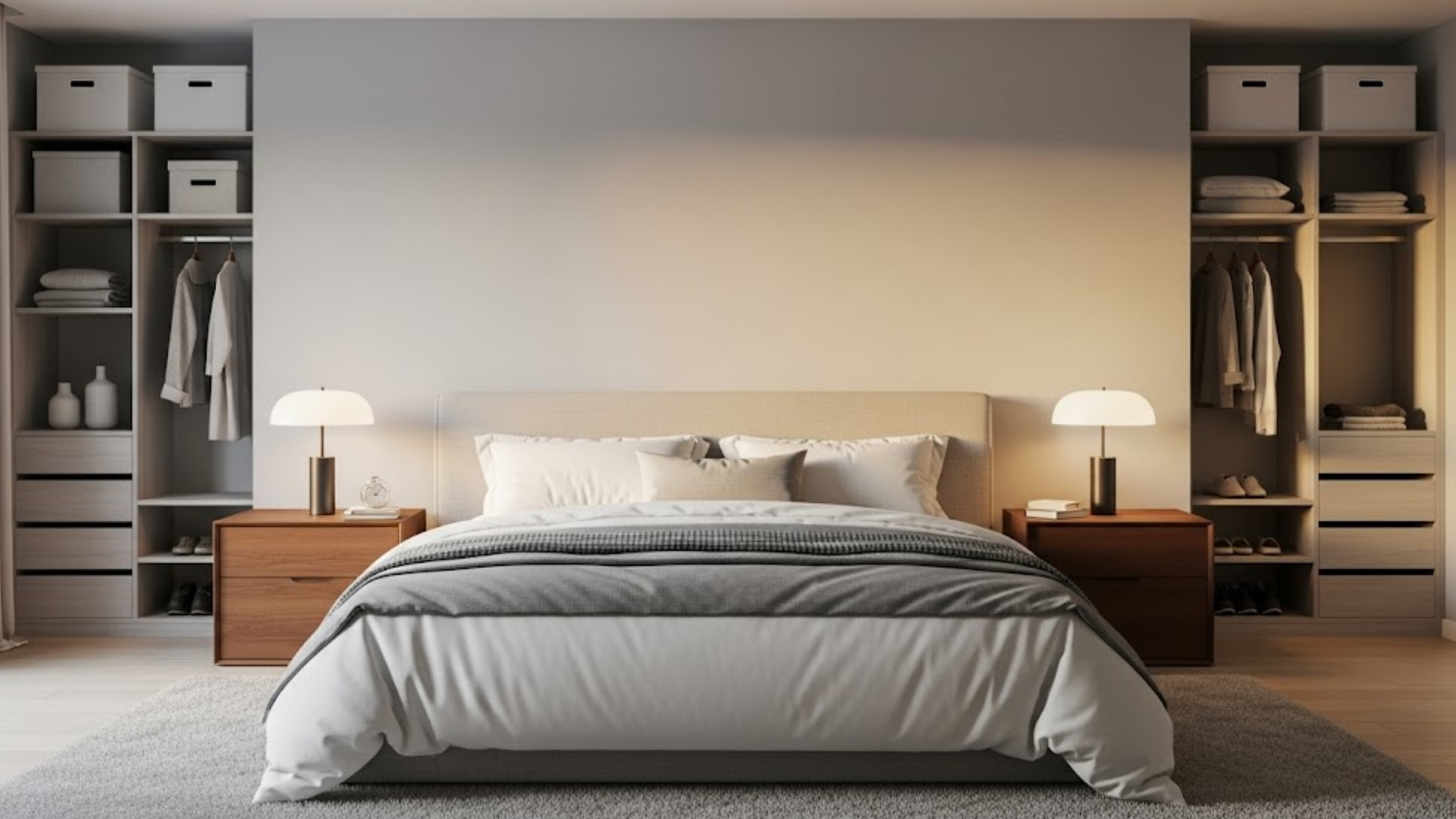
A bedroom is a personal space primarily used for sleeping and resting. It typically includes a bed, nightstands, and storage such as a wardrobe or dresser. Depending on your room’s size, you may also feature additional seating or a work desk.
The bedroom is designed for comfort, relaxation, and privacy, creating a peaceful atmosphere that showcases your unique style.
4. Bathroom
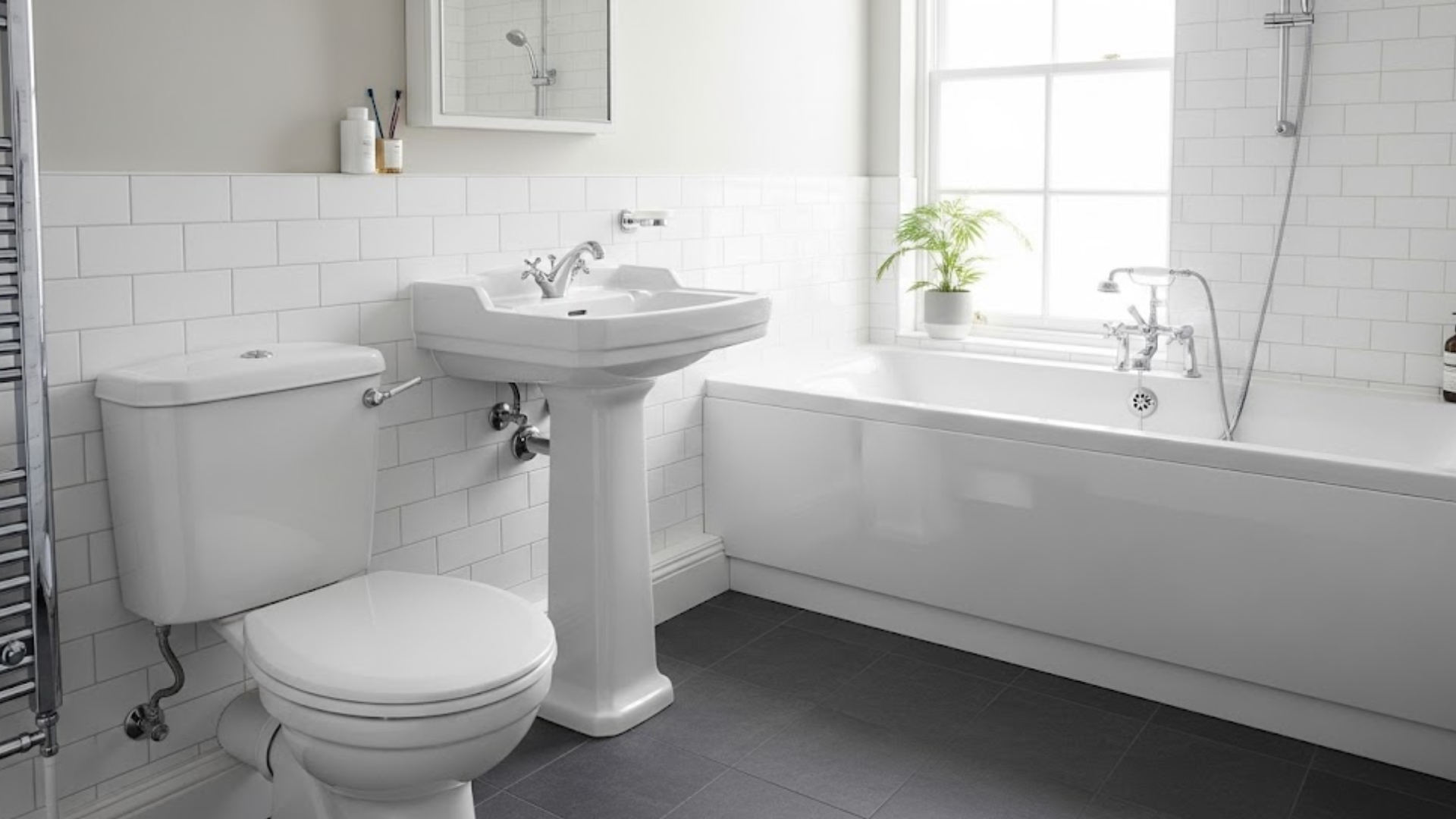
A bathroom is a room equipped for personal hygiene, usually containing a toilet, sink, and a shower or bathtub. Larger bathrooms may have additional features like a vanity, a separate tub, a shower, and storage space for toiletries.
Bathrooms are essential for daily grooming and self-care, and their design can range from minimalist and functional to luxurious retreats.
5. Dining Room
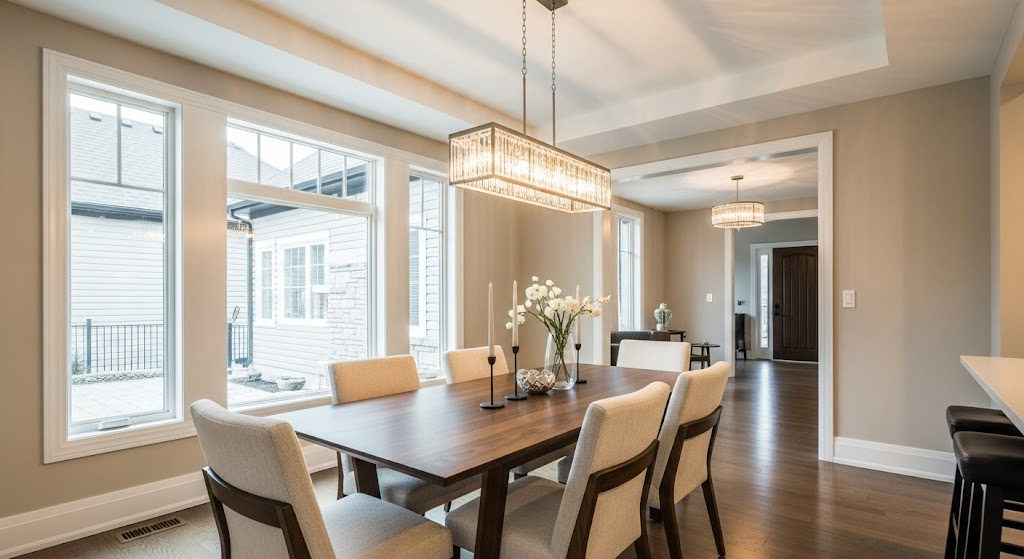
The dining room is a space designed for eating meals, whether informal or formal. It usually includes a dining table, chairs, and may have additional furniture like a buffet or china cabinet.
The design should foster comfort and create an inviting atmosphere, making it a central gathering space for shared meals and conversations.
6. Home Office
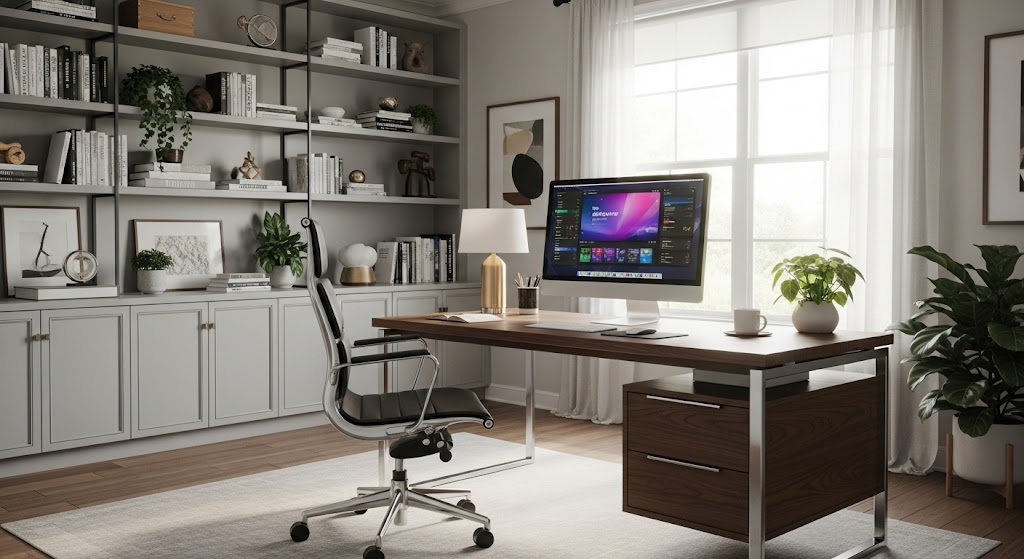
When I set up my home office, I create a space that fuels motivation. You’ll need more than a desk; design an environment that sparks creativity and focus.
Smart storage, comfortable seating, and personal inspirations make work feel less like a chore. This room becomes your professional sanctuary, adapting to your work style.
7. Laundry Room
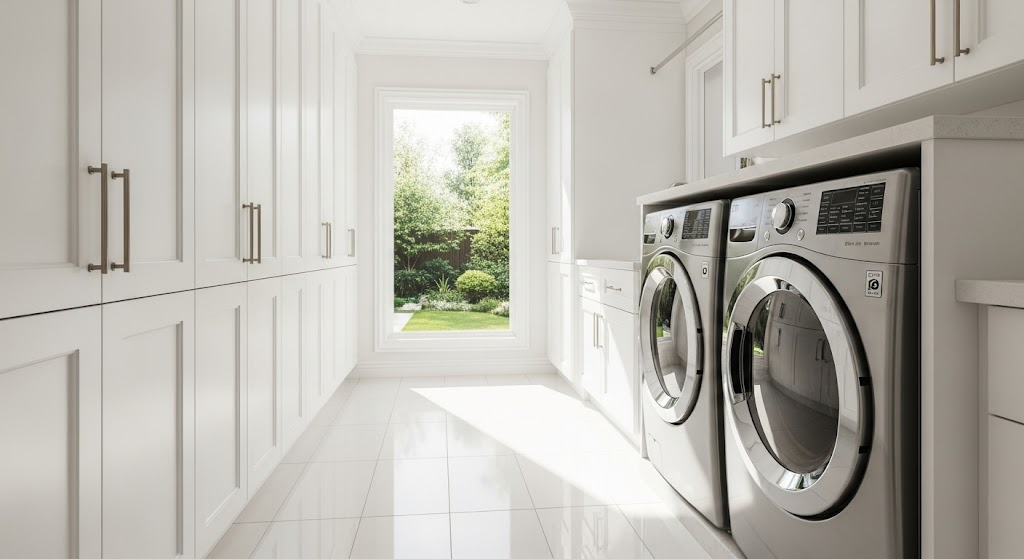
I turned my laundry room from a boring space to a functional hub. You can make yours a smart zone for home management.
Beyond washers and dryers, add storage solutions, folding areas, and personal touches. This room becomes more than chores; it’s a practical space that makes household tasks smoother and more enjoyable.
8. Entryway or Hallway
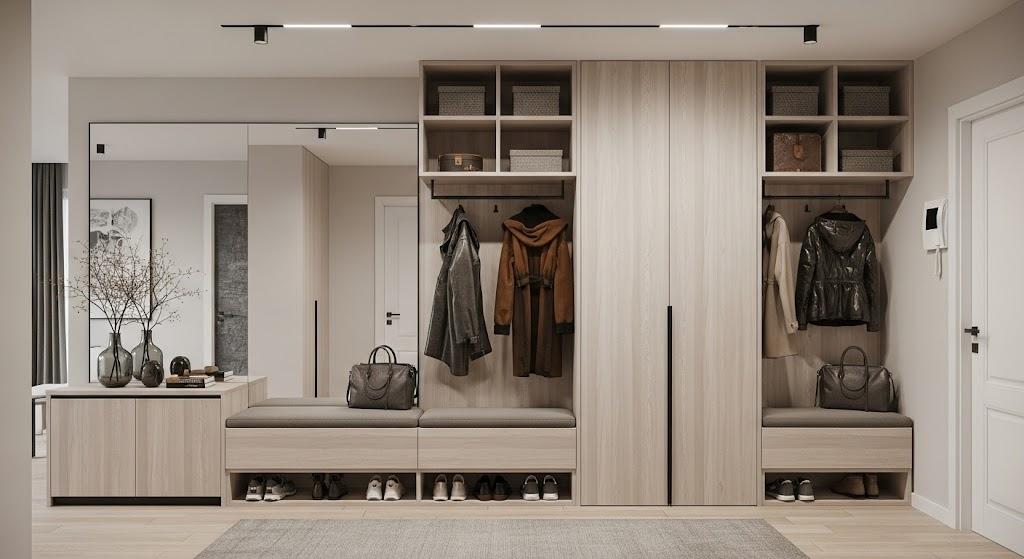
The entryway or hallway serves as the first area you encounter when entering the home. It provides a transition space from the outdoors and often includes storage for coats, shoes, and bags, and may feature a mirror or decorative pieces.
Hallways connect various rooms and provide access to the rest of the house. This space should be functional, organized, and welcoming, ensuring that the flow between rooms is easy and seamless.
9. Family Room
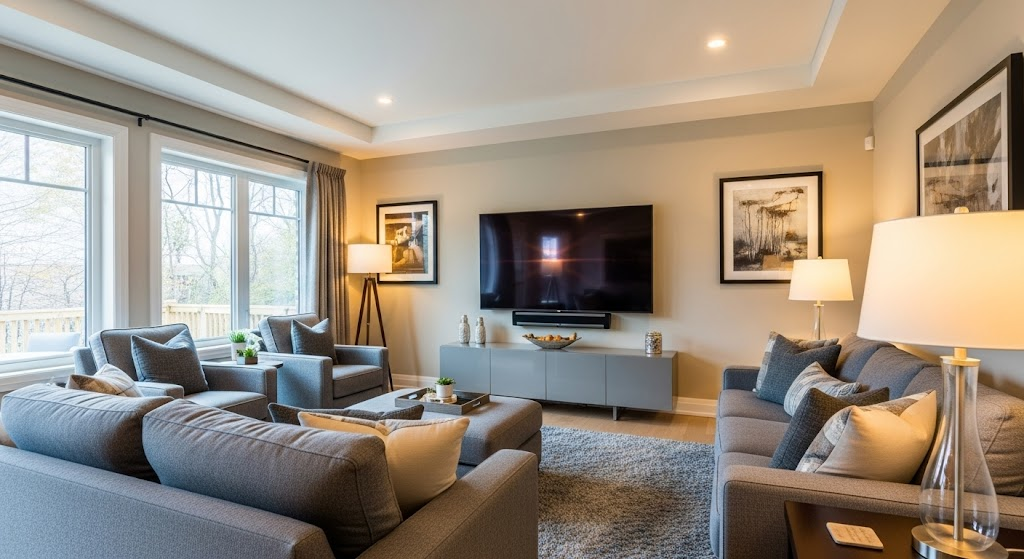
I designed our family room as a flexible gathering space. You’ll find comfortable seating, entertainment options, and an atmosphere that invites relaxation.
This room adapts to your family’s needs, movie nights, game sessions, or simply hanging out. It’s where laughter echoes, stories are shared, and family bonds strengthen.
10. Basement
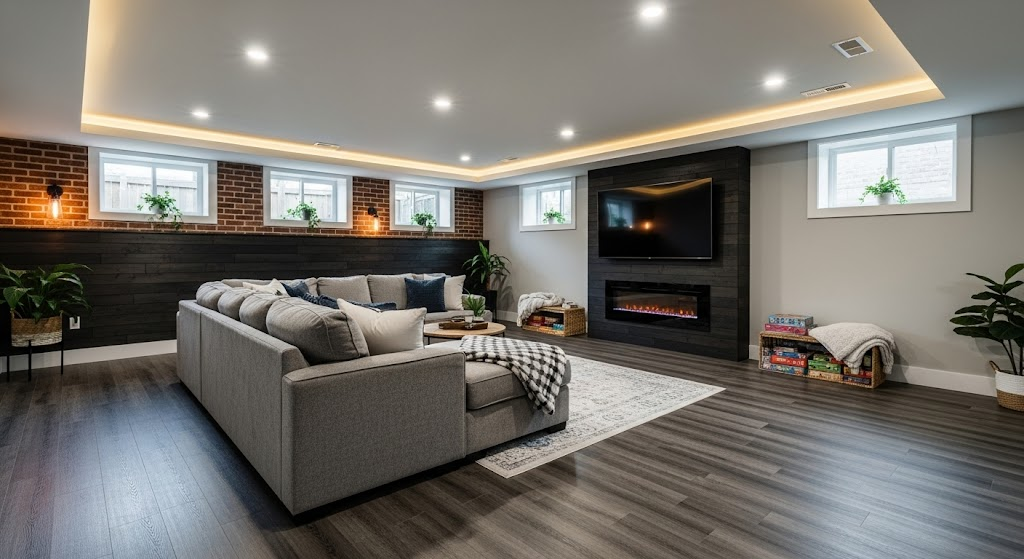
A basement is the lower level of a home, typically below ground. It can be used for storage, housing mechanical systems like HVAC or plumbing, or as additional living space.
Many basements are finished to become family rooms, home theaters, or gyms, while unfinished basements are typically used for storage or utility purposes.
11. Attic
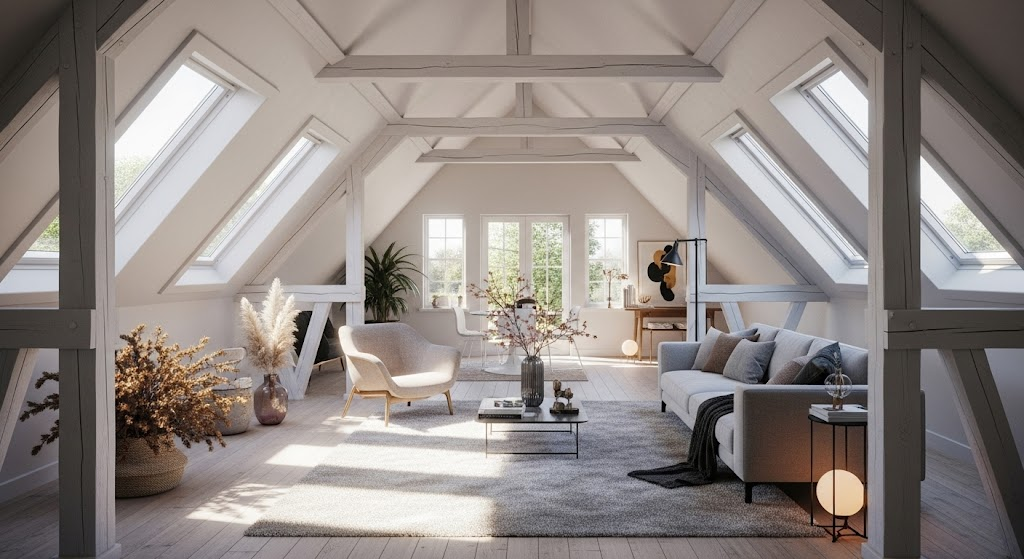
An attic is the space under the roof, often used for storing seasonal items, old furniture, or family mementos. Some homeowners convert attics into additional living areas such as extra bedrooms, offices, or playrooms.
Accessed by a pull-down ladder or stairs, attics can be a functional area for storage or converted into valuable living space with proper insulation, lighting, and ventilation.
12. Pantry
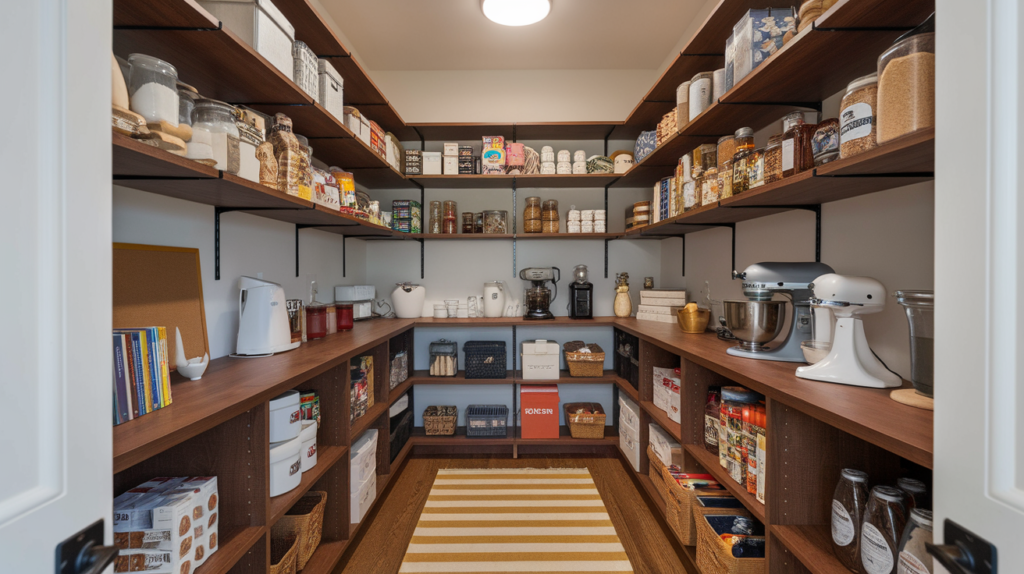
When I designed my kitchen, I always considered the pantry as a secret weapon. You’ll love how this small space keeps everything organized. It’s where I store dry goods, spices, and backup supplies.
Think of it as your kitchen’s backstage area, neat, tidy, and ready to support your cooking adventures. No more cluttered counters or messy shelves!
13. Garage
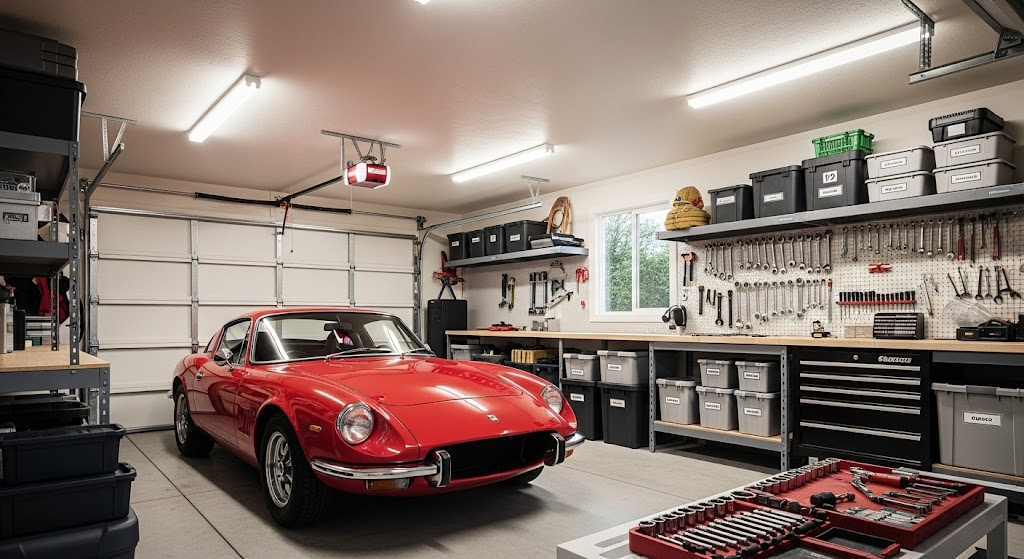
A garage is a space for parking vehicles, storing tools, and organizing outdoor equipment. It often includes shelving, cabinets, and workbenches for storage or repairs.
Garages may be attached or detached from the house, and some homeowners convert them into additional living areas or workshops. It serves as a practical space to protect vehicles and store bulky items.
14. Mudroom
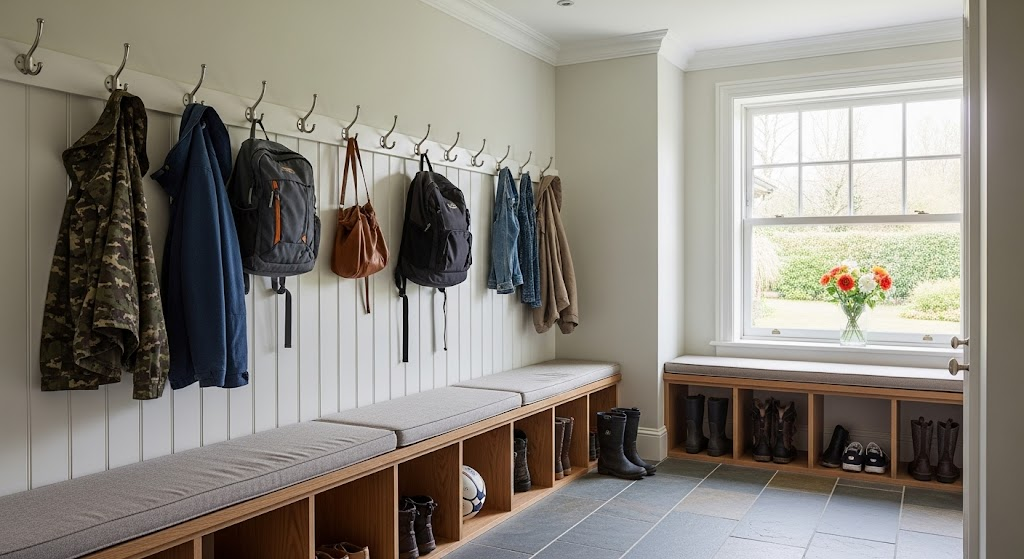
A mudroom is a transitional space between the outdoors and the interior of the home. It’s designed for storing coats, shoes, and outdoor gear, preventing dirt and debris from entering the main living areas.
Mudrooms are functional spaces designed to help you keep your home clean and organized. Equipped with hooks, cubbies, and benches, they’re especially useful in homes with active families.
15. Guest Room
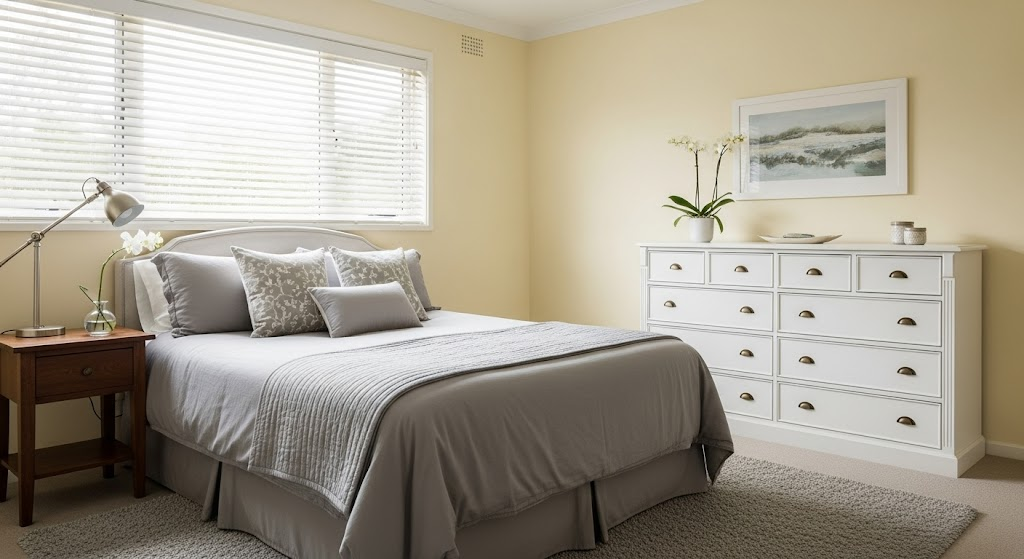
A guest room is a bedroom set up in your home to give visitors a comfortable and welcoming place to stay. It typically includes a bed, dresser, nightstand, and sometimes seating.
Guest rooms offer a comfortable and private space for visitors to relax and sleep during their stay. Thoughtfully designed with basic essentials, it ensures that guests feel welcome and have everything they need.
16. Master Bedroom
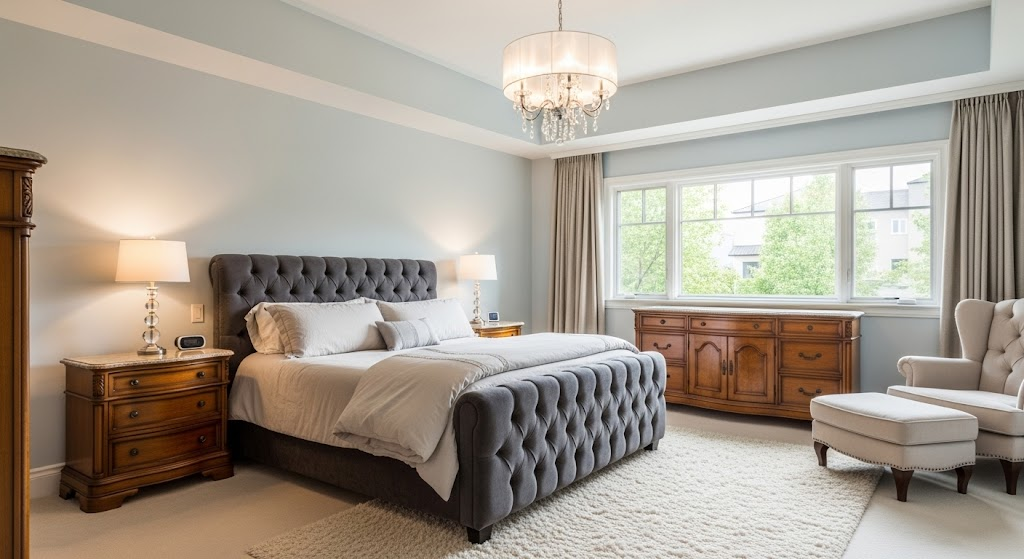
My master bedroom is my sanctuary. You’ll design a space that’s part relaxation zone, part personal statement. A spacious bed, smart storage, and an en-suite bathroom create a private world.
This room is where you recharge, dream, and escape from daily pressures. Make it comfortable, make it yours.
17. Children’s Bedroom
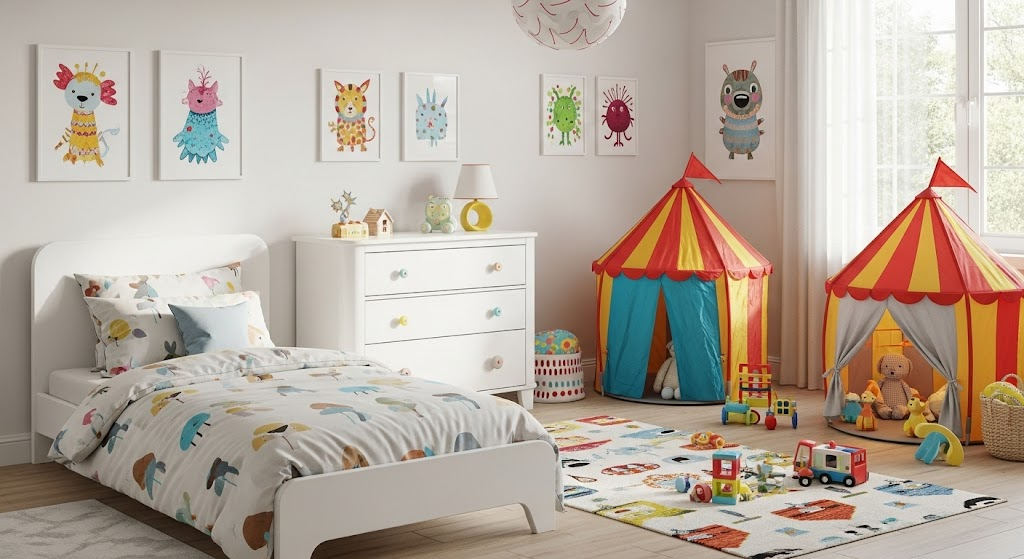
A children’s bedroom is a room designed to meet the needs of a child. It includes age-appropriate furniture, such as a bed, dresser, and sometimes a play area or desk.
The decor often reflects the child’s interests, with colorful walls and fun accessories. It’s a space where kids can rest, play, and engage in activities.
18. Playroom
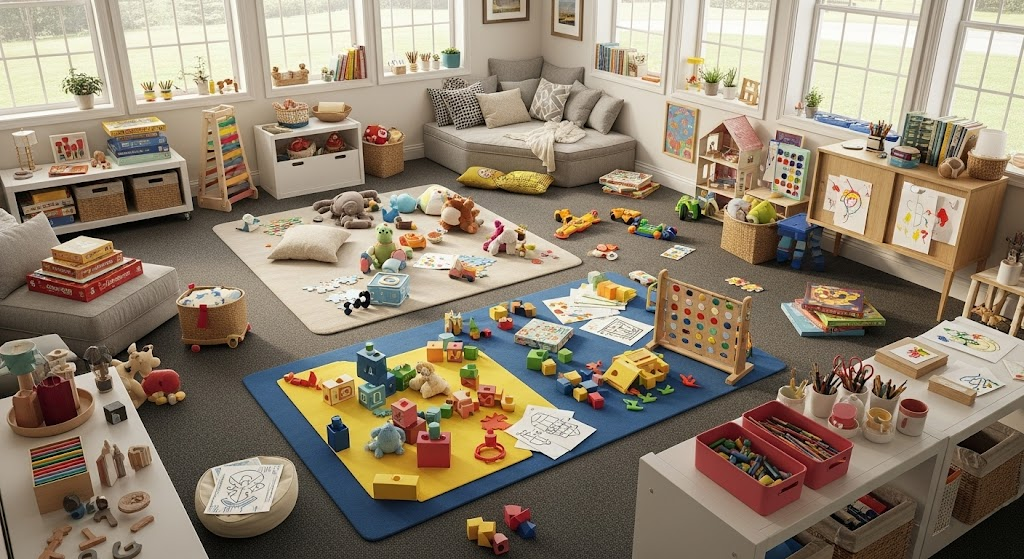
A playroom is a dedicated space for children to play and engage in creative activities. It may be filled with toys, art supplies, or games, and often includes soft seating.
Playrooms provide a safe and organized space for children to play. They help keep the rest of the home tidy while encouraging imagination and fun.
19. Media Room or Home Theater
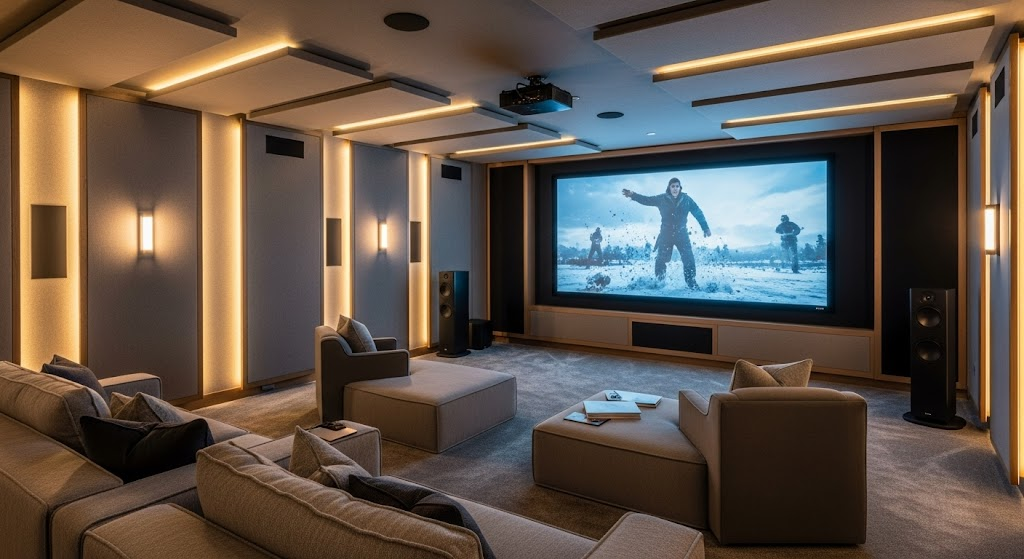
A media room or home theater is designed for immersive entertainment. It typically includes a large screen or projector, surround sound speakers, and comfortable seating.
It’s ideal for watching movies, TV, or gaming. Home theaters are often equipped with dark, quiet settings to enhance the viewing experience, offering a space that mimics a professional cinema.
20. Library
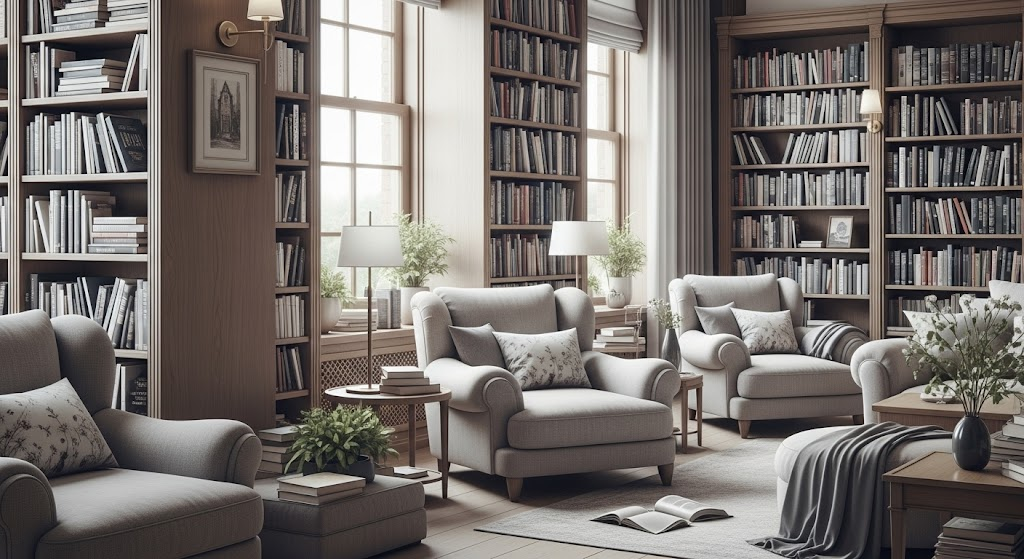
My library is my personal retreat from the world. You’ll design a space that celebrates reading and learning.
Comfortable seating, perfect lighting, and carefully curated bookshelves create a peaceful haven. If you’re a bookworm or an occasional reader, this room becomes your intellectual sanctuary.
21. Study Room
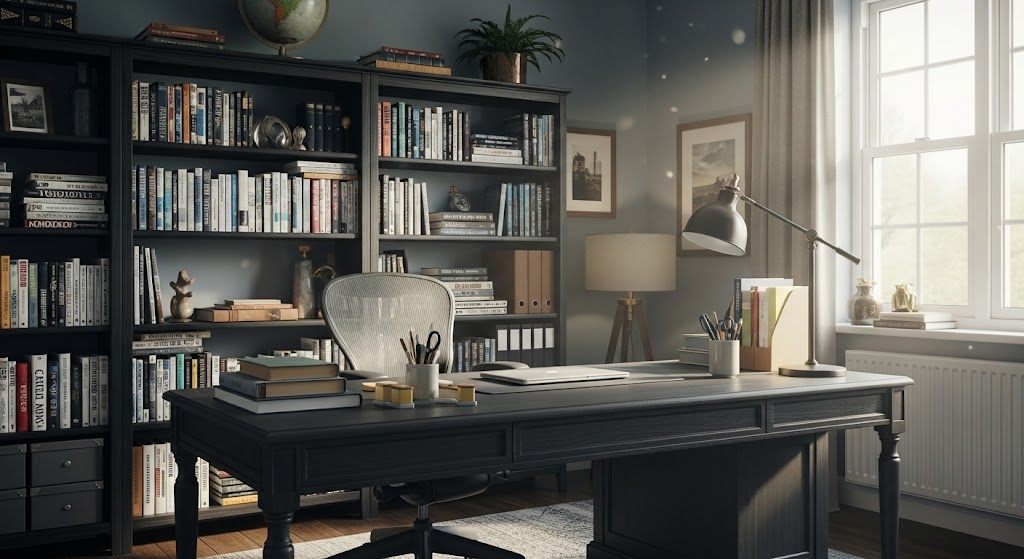
A study room is a dedicated space for focused work or learning. It typically contains a desk, chair, bookshelves, and appropriate lighting to foster concentration.
A study room is made for getting work done, like schoolwork or job tasks. It offers a quiet space that helps you stay focused and productive.
22. Sunroom
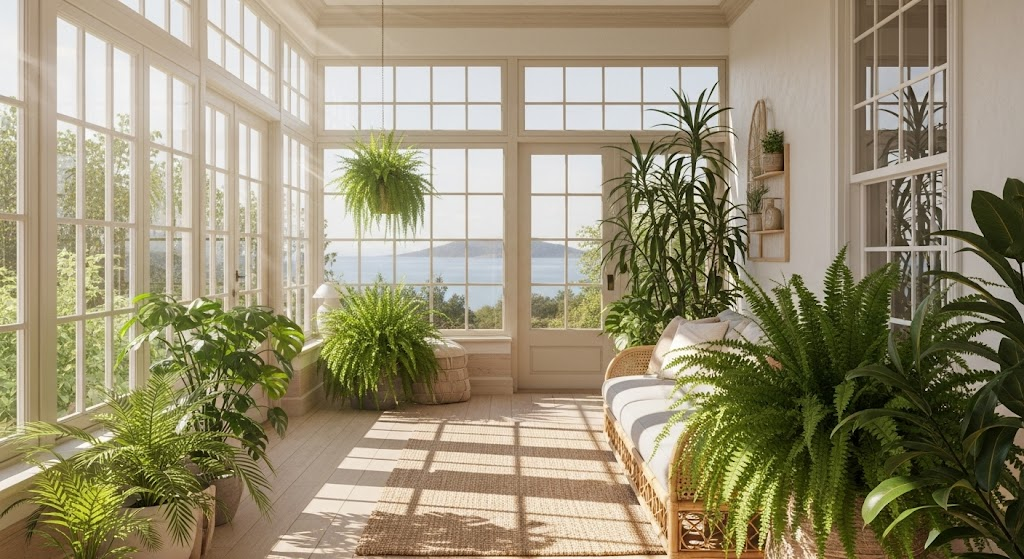
A sunroom is a room designed to capture natural light, often featuring large windows or glass walls. It’s a place where you can enjoy the outdoors while staying sheltered from the elements.
Sunrooms are perfect for relaxing, reading, or growing plants. They offer a bright, peaceful space that brings the home closer to nature.
23. Walk-in Closet
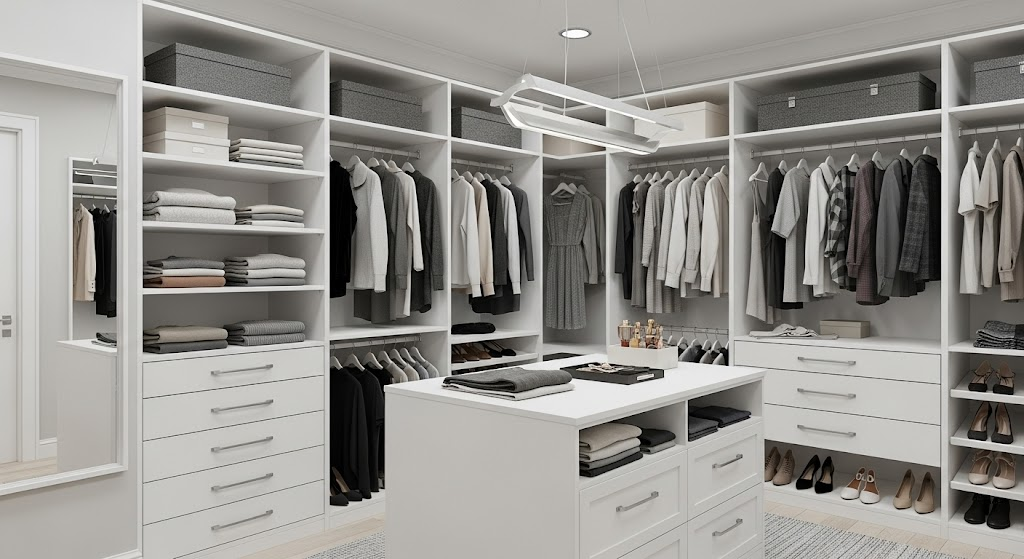
A walk-in closet is a spacious closet that offers ample room for storing clothes, shoes, and accessories. It often includes shelves, hanging rods, and drawers for organization.
Some walk-in closets feature mirrors or seating areas. This room helps you keep items organized and accessible, providing a more luxurious and practical storage solution.
24. Exercise Room
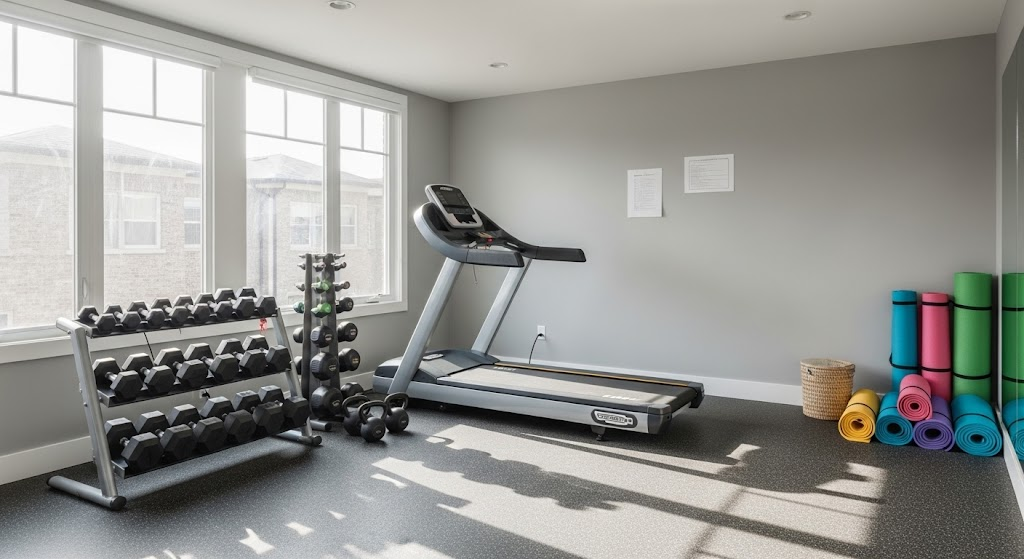
An exercise room is a space created for physical activity and wellness routines. It usually includes fitness equipment such as a treadmill, free weights, resistance bands, or yoga mats.
Some exercise rooms feature mirrors, rubber flooring, and storage for accessories. These rooms help create a dedicated environment for staying active, making it easy to work out from home.
25. Guest Bathroom
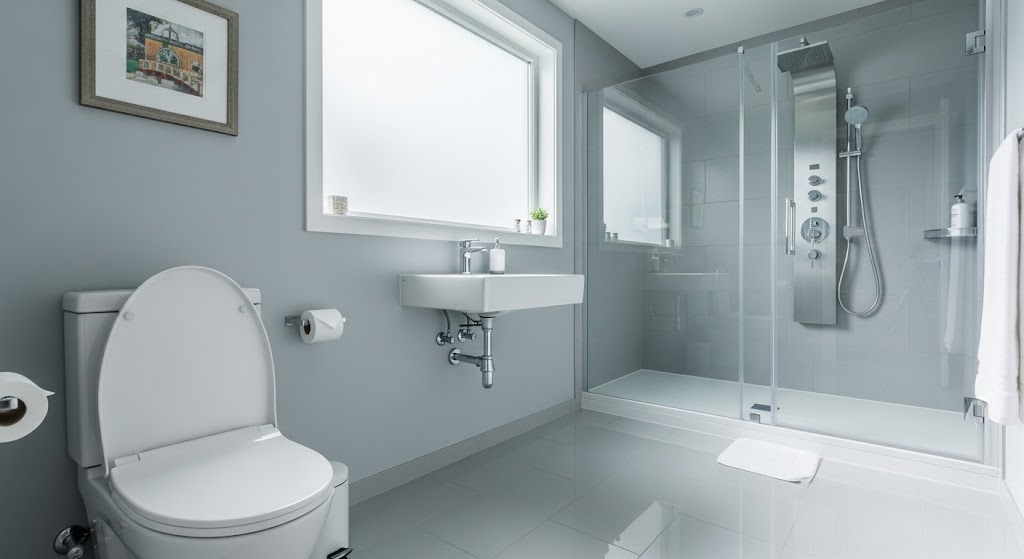
A guest bathroom is a bathroom set aside for visitors. It typically has a toilet, a sink, and sometimes a shower or bathtub for added convenience.
Guest bathrooms are usually located near the living area or guest rooms. They offer privacy and convenience for visitors, giving them easy access to essentials without disturbing other parts of the home.
26. En Suite Bathroom
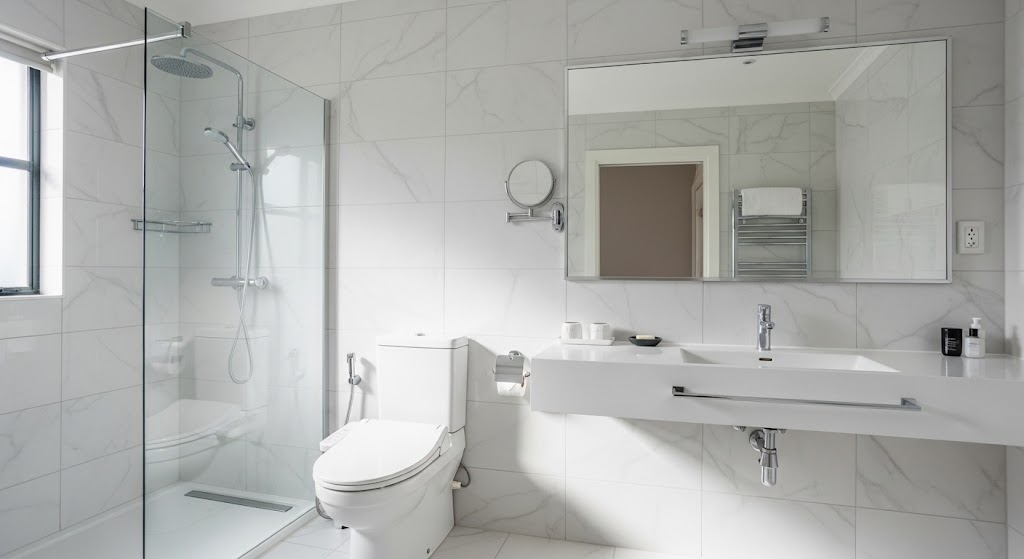
An en suite bathroom is a private bathroom connected to a bedroom, typically the master bedroom. It includes a toilet, sink, shower, and sometimes a bathtub.
En suite bathrooms offer added privacy and convenience, eliminating the need to share a bathroom with others in the house.
27. Utility Room
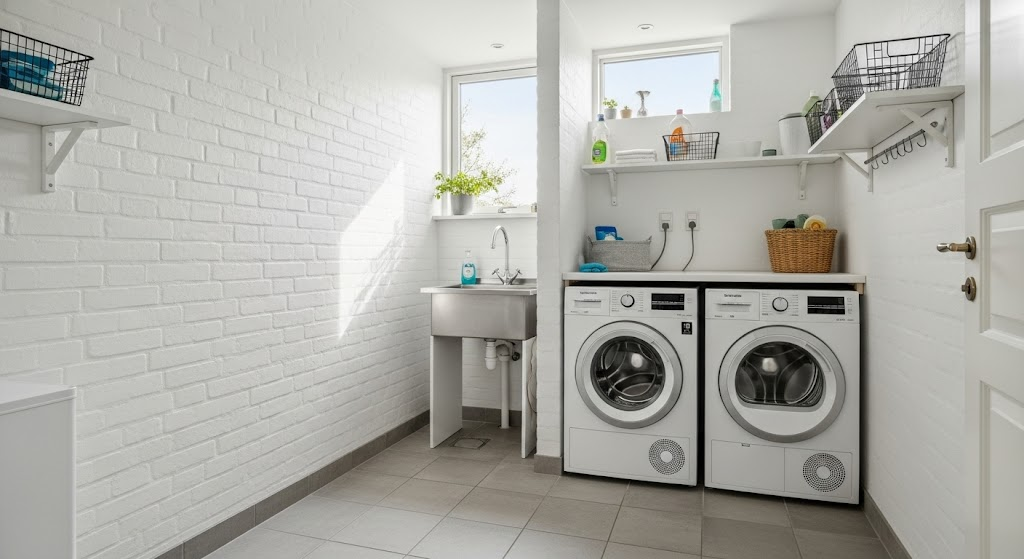
A utility room is a practical space used for laundry, cleaning, and other household chores. It often includes a washer, dryer, utility sink, and storage for cleaning supplies or tools.
Utility rooms help keep the home organized and offer a space to handle tasks that would otherwise clutter the rest of the home.
28. Wine Cellar
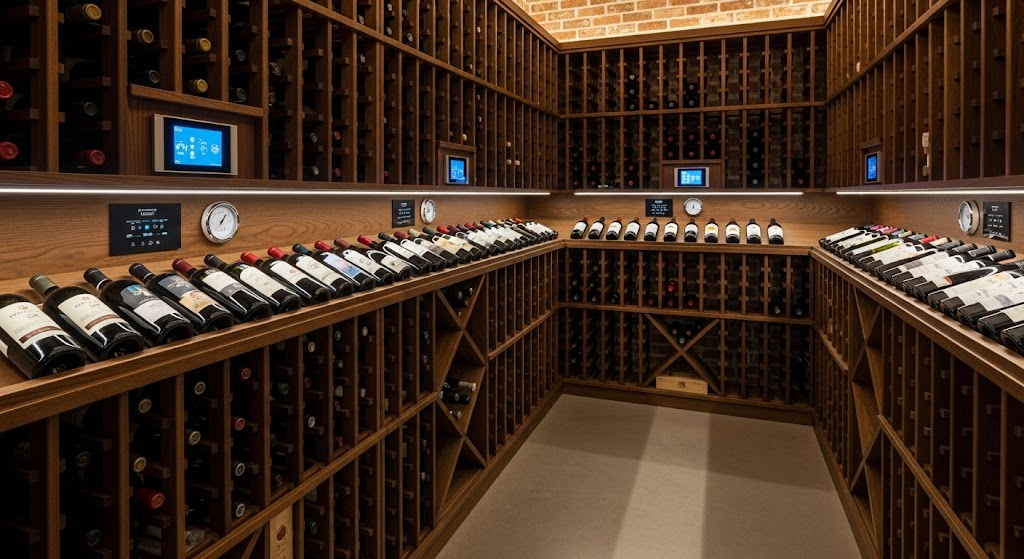
A wine cellar is a room designed for storing wine under optimal conditions. It’s often located in the basement or a cool area of the home and is equipped with climate control systems and racks to store bottles.
Wine cellars will be ideal for you is you are an wine enthusiasts to store and age their collection in a controlled environment.
29. Music Room
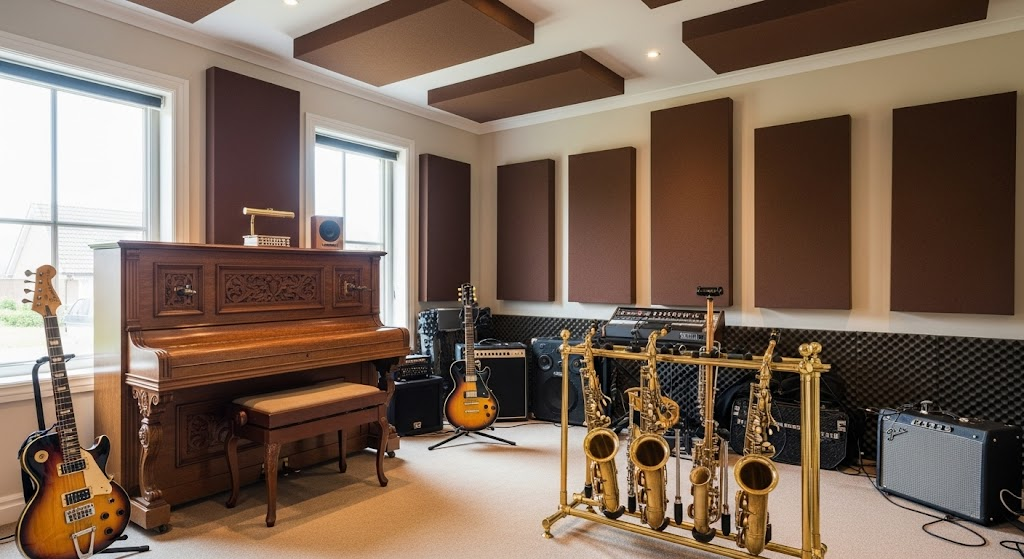
When I design a music room, I create a space where sound comes alive. You’ll turn a room into a personal concert hall.
Perfect for practicing instruments, recording, or just enjoying music. Smart soundproofing keeps the rest of your home peaceful while you explore your musical passion.
30. Game Room
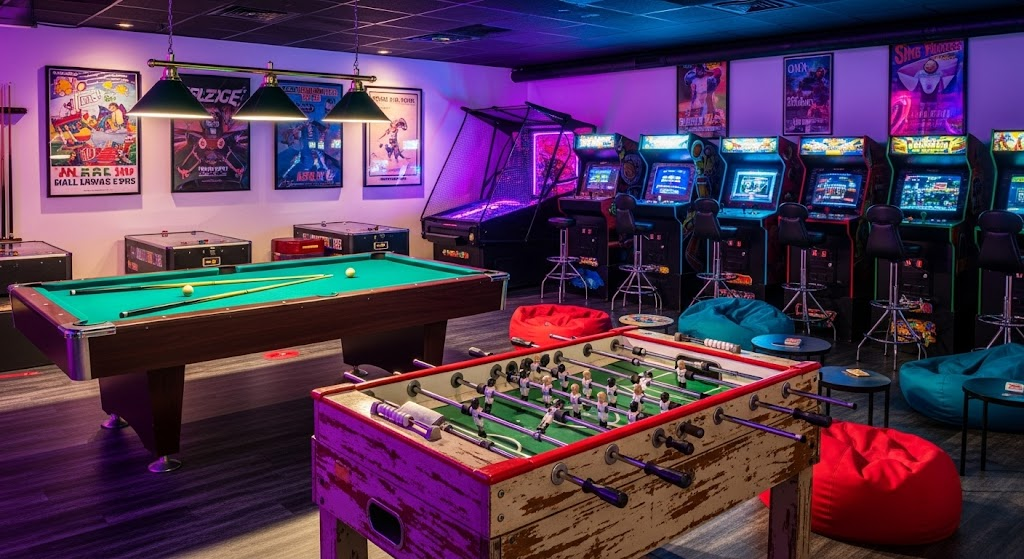
A game room is a recreational space filled with various games, such as board games, card games, or video games. It often features entertainment equipment like a pool table, foosball table, or arcade machines.
Game rooms offer a fun, relaxed environment for both family members and guests to enjoy.
31. Storage Room
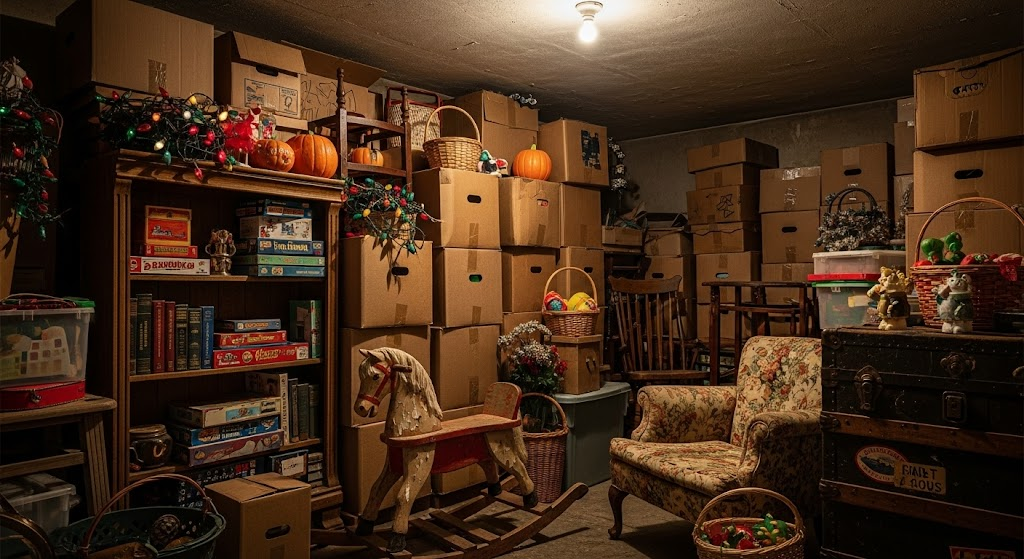
A storage room is a dedicated space for storing items that aren’t used regularly. It may house seasonal decorations, old furniture, or extra supplies.
Storage rooms help keep the home neat and organized. They offer a place to store bulky or rarely used items, making it easier to maintain a clean and tidy living space.
32. Workshop
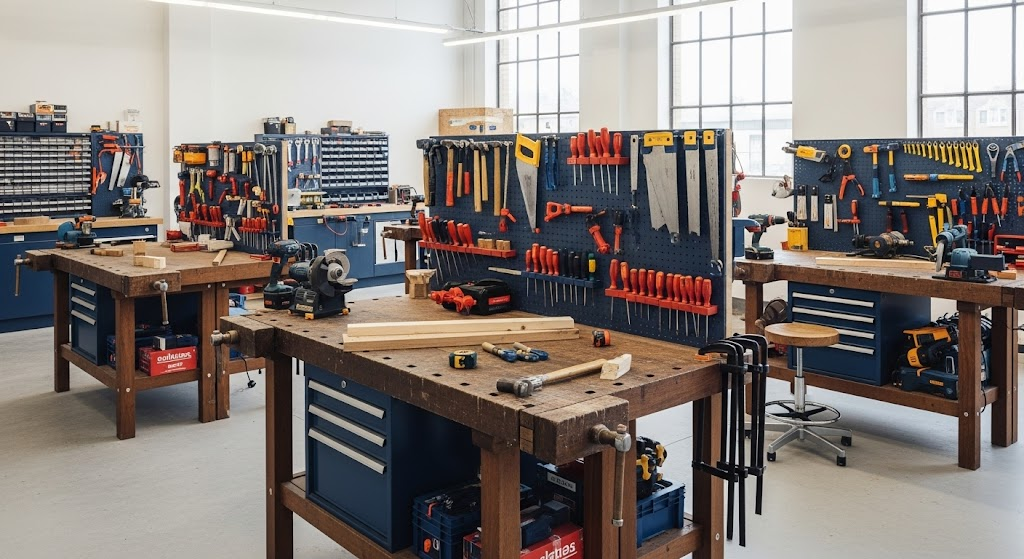
A workshop is a space for crafting, woodworking, or other hands-on projects. It’s often equipped with workbenches, tools, and storage for materials.
When I set up my workshop, I create a maker’s paradise. Perfect for woodworking, repairs, or hobby projects. Keep the mess contained and let your inner maker shine.
33. Craft Room
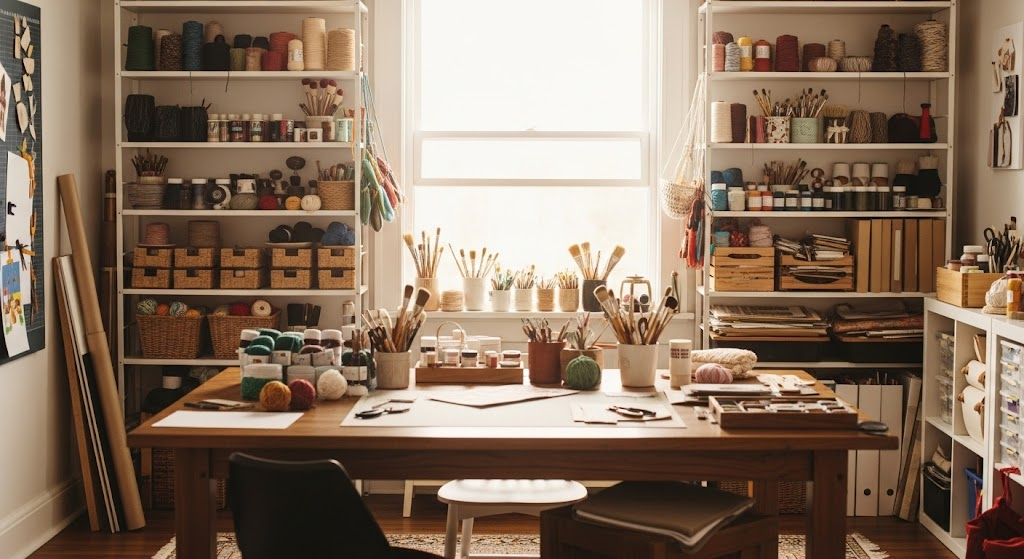
My craft room is a canvas of possibilities. You’ll create a space that celebrates creativity, sewing, painting, and scrapbooking.
Smart storage, good lighting, and an inspiring setup turn this room into your personal art studio where imagination meets organization.
34. Home Bar
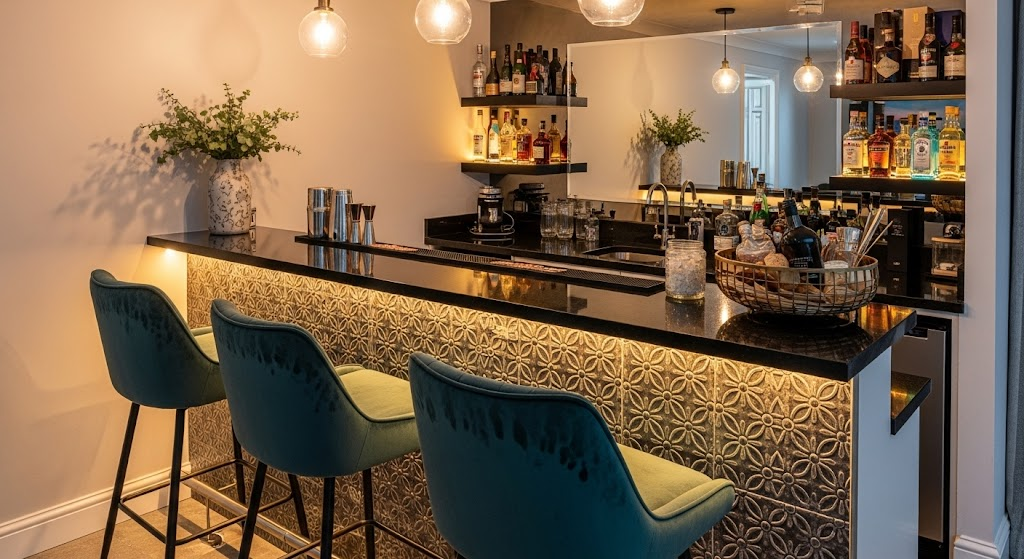
A home bar is a space for mixing and serving drinks, often located in the living or entertainment area. It includes a bar counter, stools, shelves for liquor, and glassware.
A home bar enhances social gatherings, offering a space for hosting friends and family and serving drinks in a comfortable, stylish setting.
35. Billiard Room
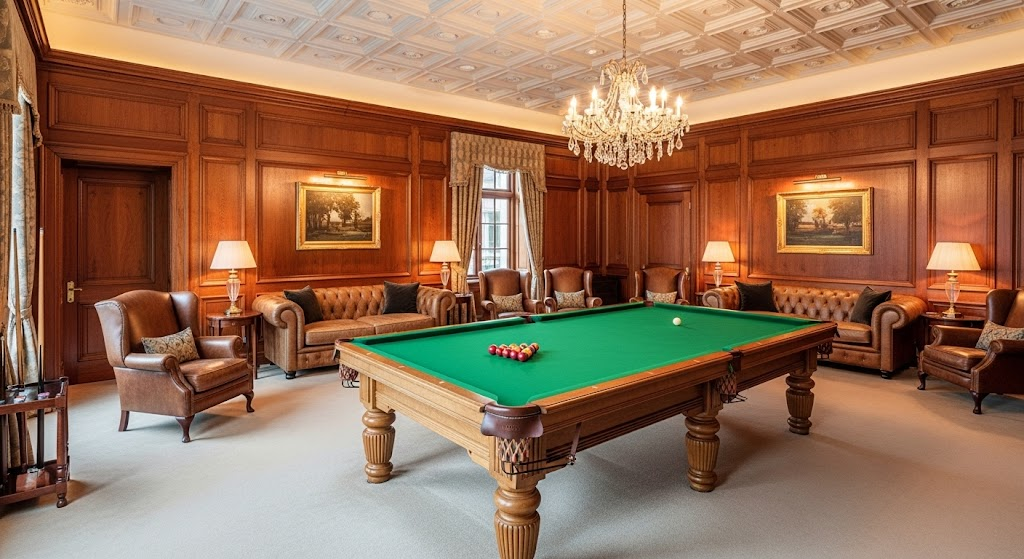
A billiard room is a recreational space for playing pool, snooker, or billiards. It features a large pool table, cues, and racks for balls.
Billiard rooms usually have comfortable seating and sometimes even a small bar. They create a fun space for casual games and friendly competition with family or friends.
36. Veranda or Porch
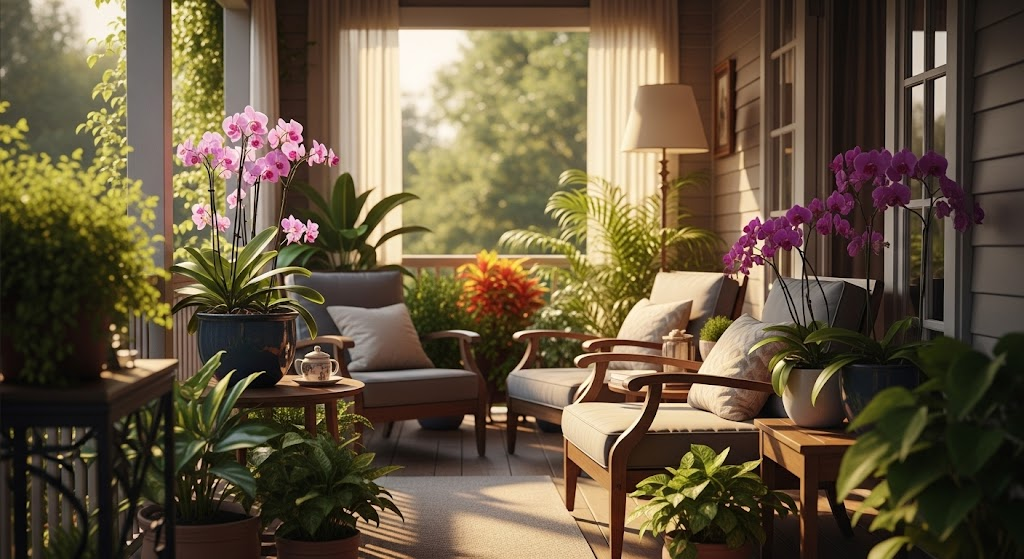
A veranda or porch is a covered outdoor space attached to the front or back of a home. It provides a sheltered area for relaxing, enjoying fresh air, and socializing.
Verandas usually include cozy seating arrangements, decorative potted plants, and sometimes a swing or rocking chair. They provide a calm and inviting space where you can relax, enjoy fresh air, and feel more connected to the outdoors.
37. Balcony
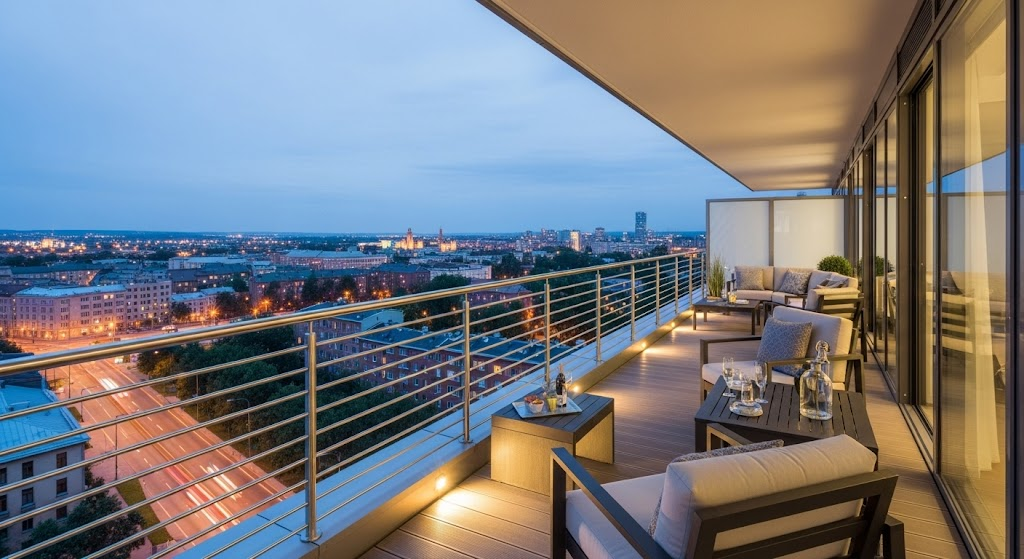
A balcony is a small outdoor platform that extends from the upper floor of a building. A railing typically encloses it and offers a private outdoor space with views of the surroundings.
They are often furnished with cozy seating, small tables, or decorative plants, making the space both relaxing and visually appealing.
38. Nursery
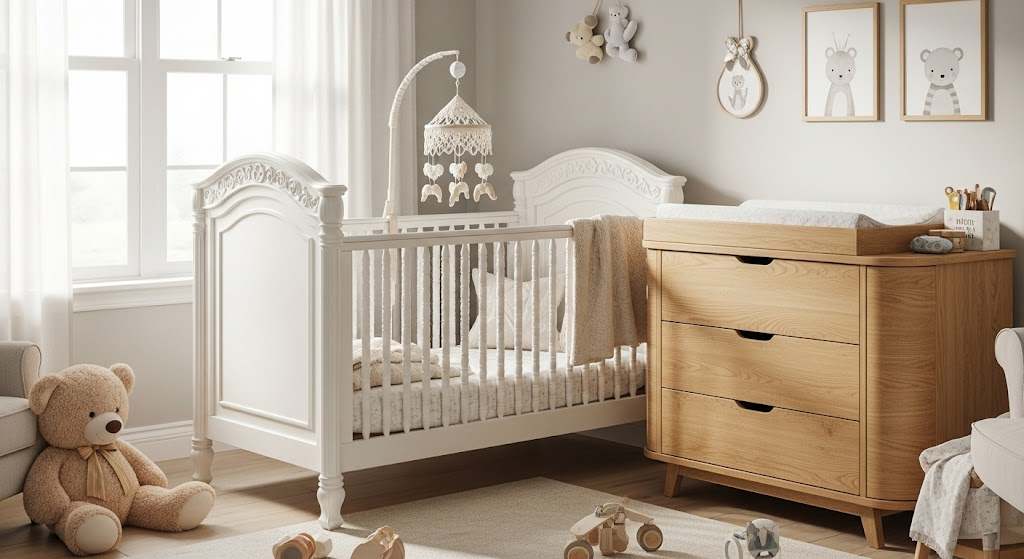
When I designed a nursery, I created a cocoon of comfort. You’ll craft a space that’s safe, soothing, and functional. Soft lighting, smart storage, gentle decor.
More than a room, it’s a nurturing environment for your little one’s first adventures.
39. Conservatory
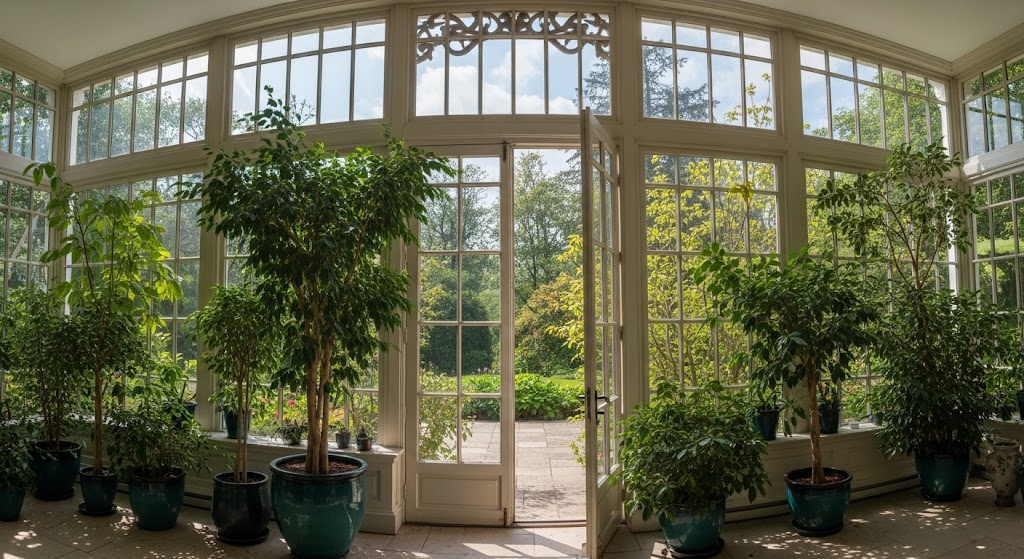
A conservatory is a glass-walled room designed to allow sunlight to pour in, often used for growing plants or enjoying the outdoors indoors.
It may also serve as a space for relaxation, reading, or entertaining. Conservatories bring nature inside, offering a bright, airy atmosphere to connect with the environment.
40. Greenhouse
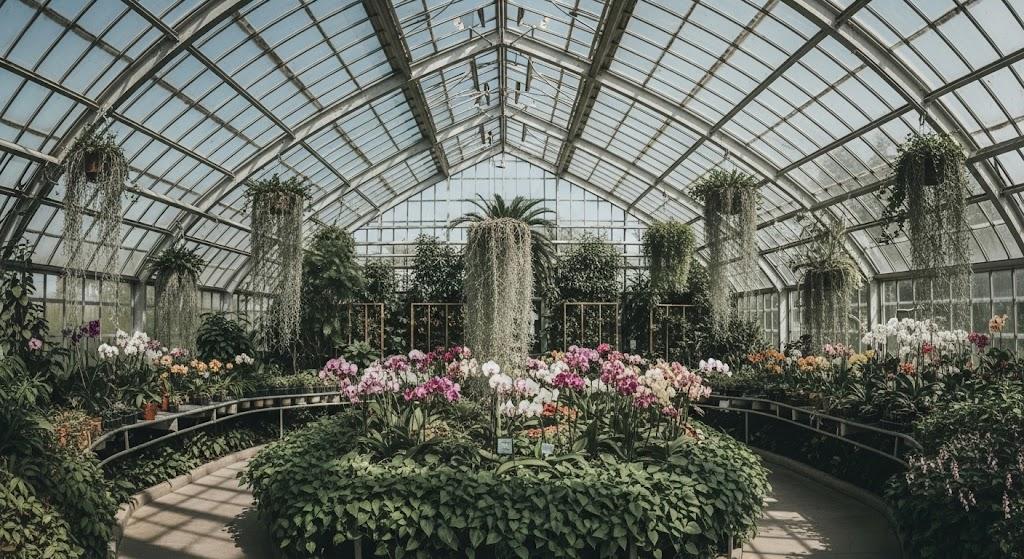
A greenhouse is a structure used to grow plants in a controlled environment. It’s typically made of glass or clear plastic to allow as much sunlight as possible to filter through.
Greenhouses allow homeowners to grow plants year-round, regardless of weather conditions, providing the ideal conditions for gardening enthusiasts to cultivate a variety of plants.
41. Boiler Room
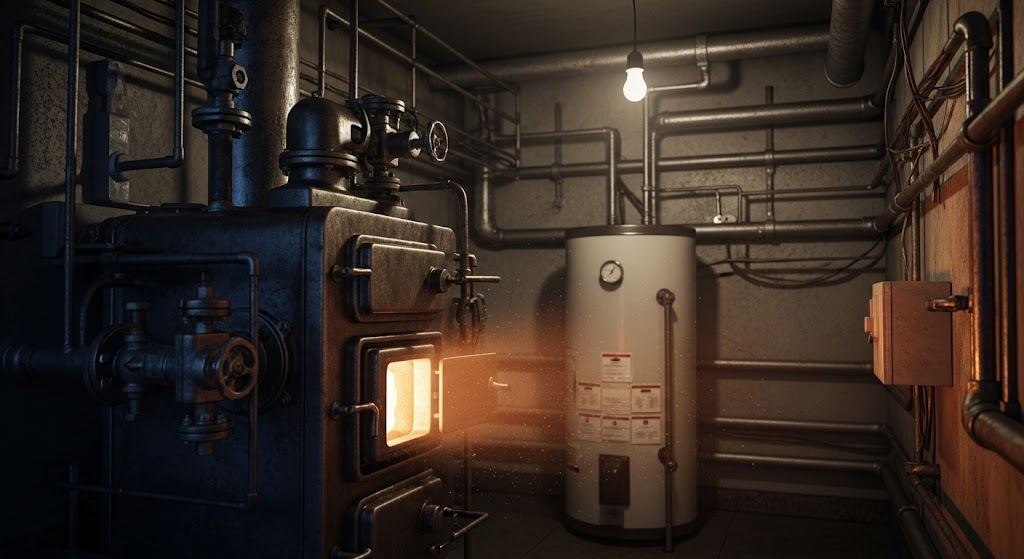
A boiler room is a utility space that houses the equipment responsible for heating the home, such as a furnace, boiler, and water heater. It is typically located in the basement or a separate section of the house.
Boiler rooms are essential for regulating a home’s temperature and are designed for easy access to maintenance and repairs.
42. Indoor Pool Room
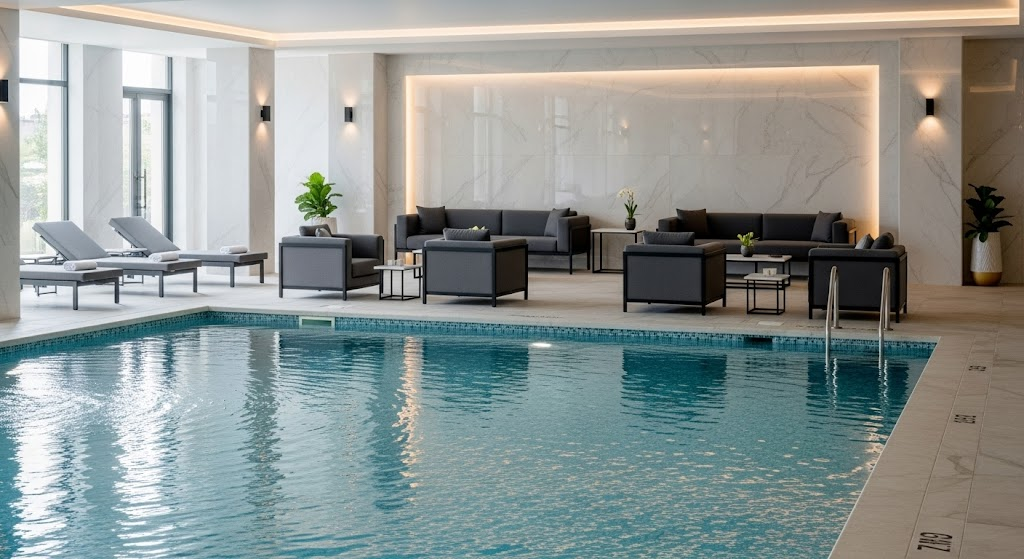
An indoor pool room typically features a private swimming pool, often situated in the basement or a designated area of the home. It’s designed with temperature and humidity control to ensure comfort.
Indoor pool rooms often feature lounge areas, hot tubs, and large windows, providing a luxurious space for swimming and relaxation.
43. Outdoor Kitchen
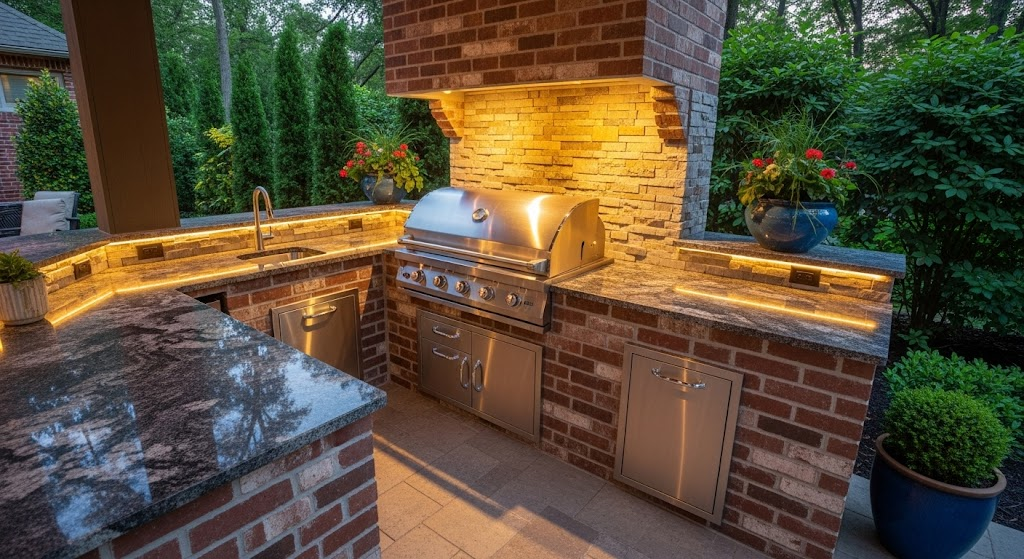
An outdoor kitchen is a cooking space located outside, designed for grilling, dining, and entertaining. It typically includes a grill, countertop, sink, and sometimes a refrigerator or pizza oven.
Outdoor kitchens enhance outdoor living by providing a functional space to cook and socialize, often located in a backyard, patio, or near a pool.
Conclusion
Every home is unique, and the types of rooms you include should reflect how you actually live.
While not every house needs all types of rooms, knowing your options can help you create a space that feels more intentional and comfortable.
Whether it’s a quiet reading nook, a functional mudroom, or a cozy family room, each space plays a part in supporting your daily routines.
The goal isn’t to have more rooms, it’s to make the most of the ones you have. Think about what matters most to you and your lifestyle, and let that guide how you use and design your home.
In the end, the best homes aren’t just well-designed, but they also feel good to live in.

