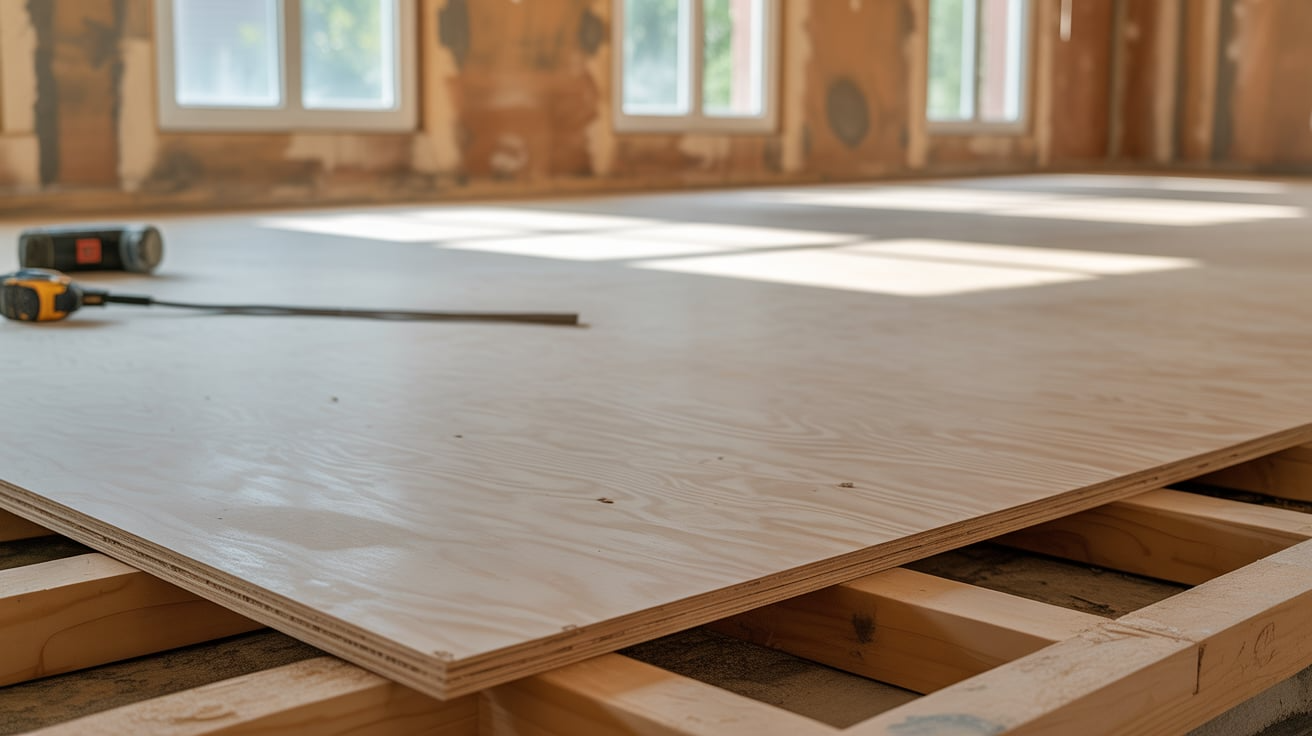Choosing the proper subfloor might not be the flashiest part of your flooring project, but it’s one of the most important.
I’ve done a few installs myself, and I know how overwhelming it can feel when you’re staring at options like plywood, OSB, or concrete. Each material has its perks, and some work better in certain rooms than others.
You don’t want to guess when your entire floor depends on this hidden layer for strength, support, and moisture control.
That’s why I put together this guide to help you understand the different types of subfloors, how they compare, and when to use them. If you’re renovating or building new, I’ve got your back.
Let’s break it down so you can build up with confidence. Scroll on to find the best subfloor for your space!
What Is a Subfloor and Why Does It Matter?
A subfloor is the solid structural layer installed between your floor joists and the finished flooring. It’s not visible once your project is complete, but it plays a major role in how your floor performs over time.
The subfloor provides a stable and level surface for your finished flooring while distributing weight evenly across the joists beneath.
It supports everything from heavy furniture to daily foot traffic and helps anchor your flooring materials properly.
A good subfloor also absorbs movement, reducing creaks and bounce, and can act as a barrier against moisture, especially in areas like bathrooms or basements.
When the wrong subfloor material is used or when it becomes damaged, it can cause issues such as squeaks, soft spots, tile cracks, or warping.
Choosing the proper subfloor is crucial for ensuring your flooring stays durable, quiet, and beautiful for years to come.
Types of Subflooring Materials
Learn about the most common subflooring materials, how each one works, where they’re best used, and what to expect in terms of durability, moisture resistance, and cost.
1. Plywood Subflooring
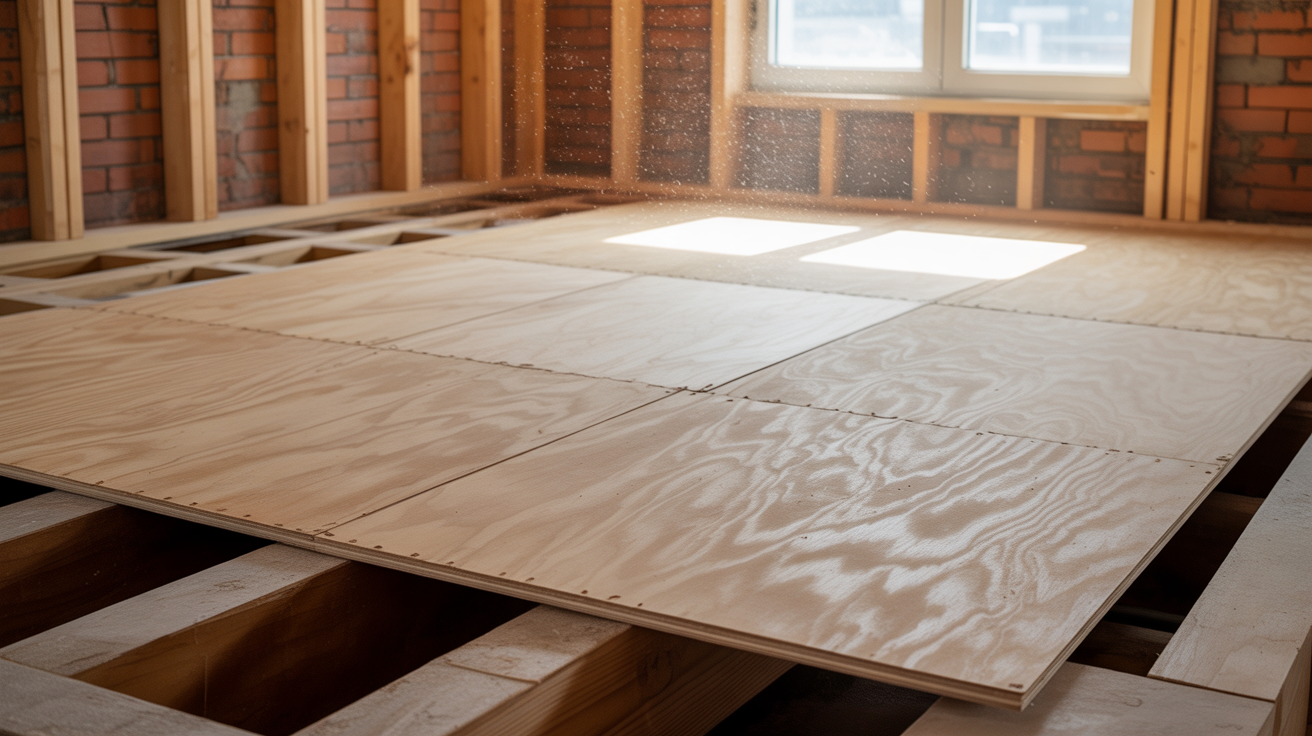
Plywood is a reliable and time-tested subfloor material made from layers of wood veneer. It’s strong, holds nails and staples well, and resists movement.
Many builders prefer tongue-and-groove plywood for a tighter fit and reduced squeaks.
It works under most floor types, from hardwood to carpet. Plywood is slightly more expensive than OSB but offers better durability, especially in areas with moderate moisture exposure.
2. Oriented Strand Board (OSB)
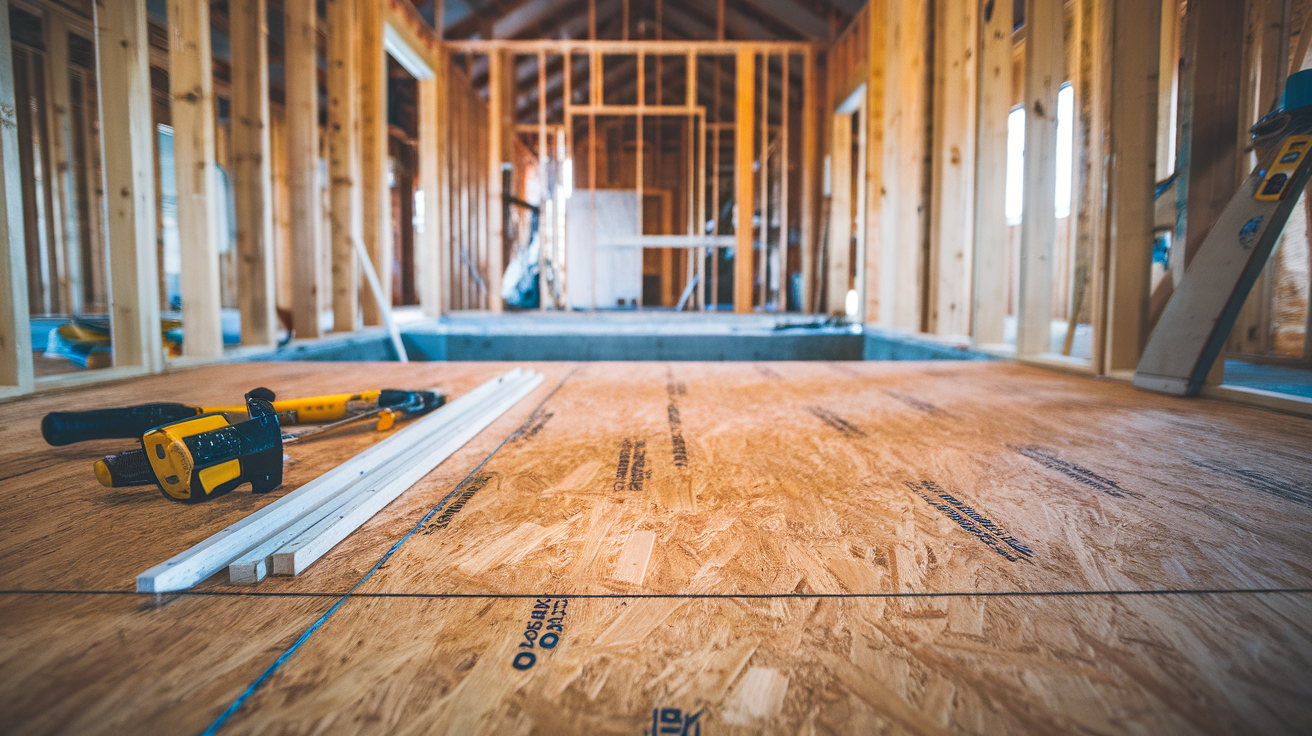
OSB is a popular alternative to plywood due to its lower cost and similar strength.
It’s made from wood strands and adhesives, forming a solid panel. Though OSB is fine for most indoor floors, it can swell if exposed to moisture for long periods.
Builders often use it in dry areas or cover it quickly with finished flooring to prevent warping and soft spots.
3. Concrete Slab Subfloor
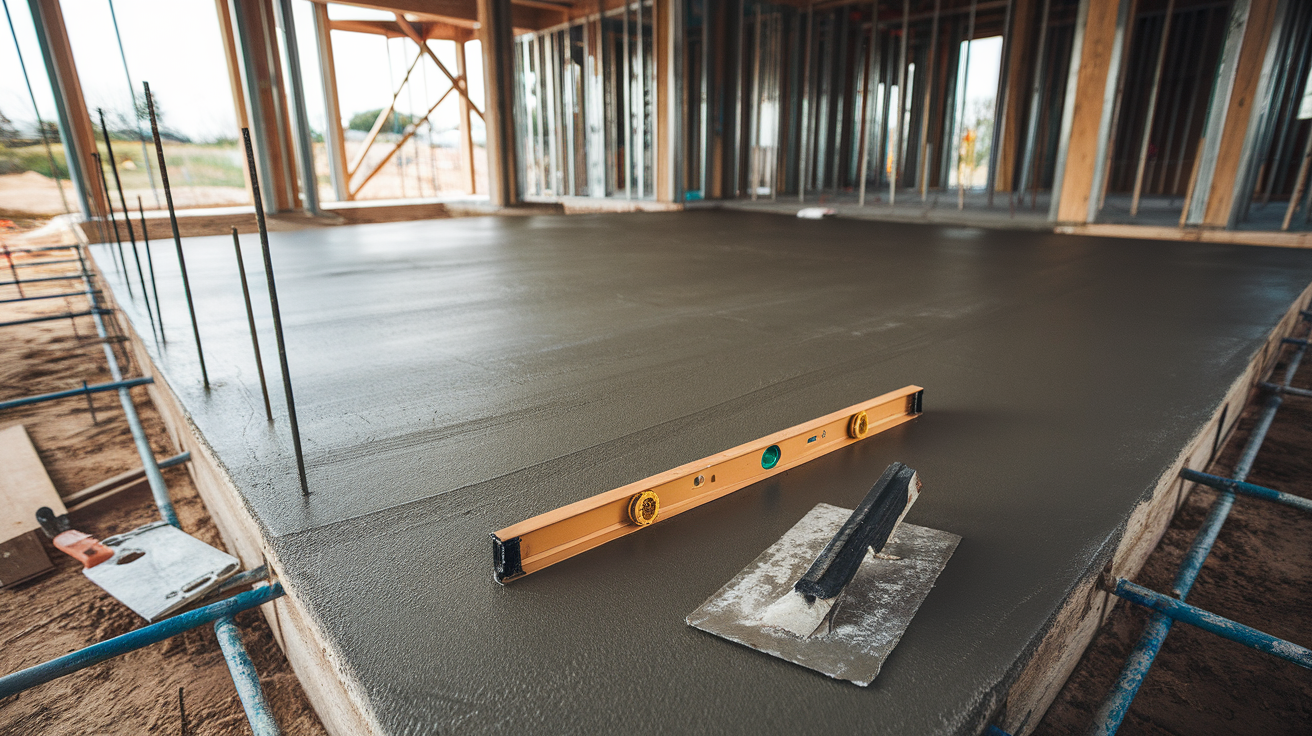
Concrete slabs are common in basements and homes without a crawl space.
They’re highly durable and resist moisture well, but they must be smooth and level before installing finished flooring. Concrete works great with radiant heat systems.
However, it can feel cold underfoot and might require a moisture barrier or insulation layer, especially in cooler climates or below-grade installations.
4. High-Performance Engineered Panels
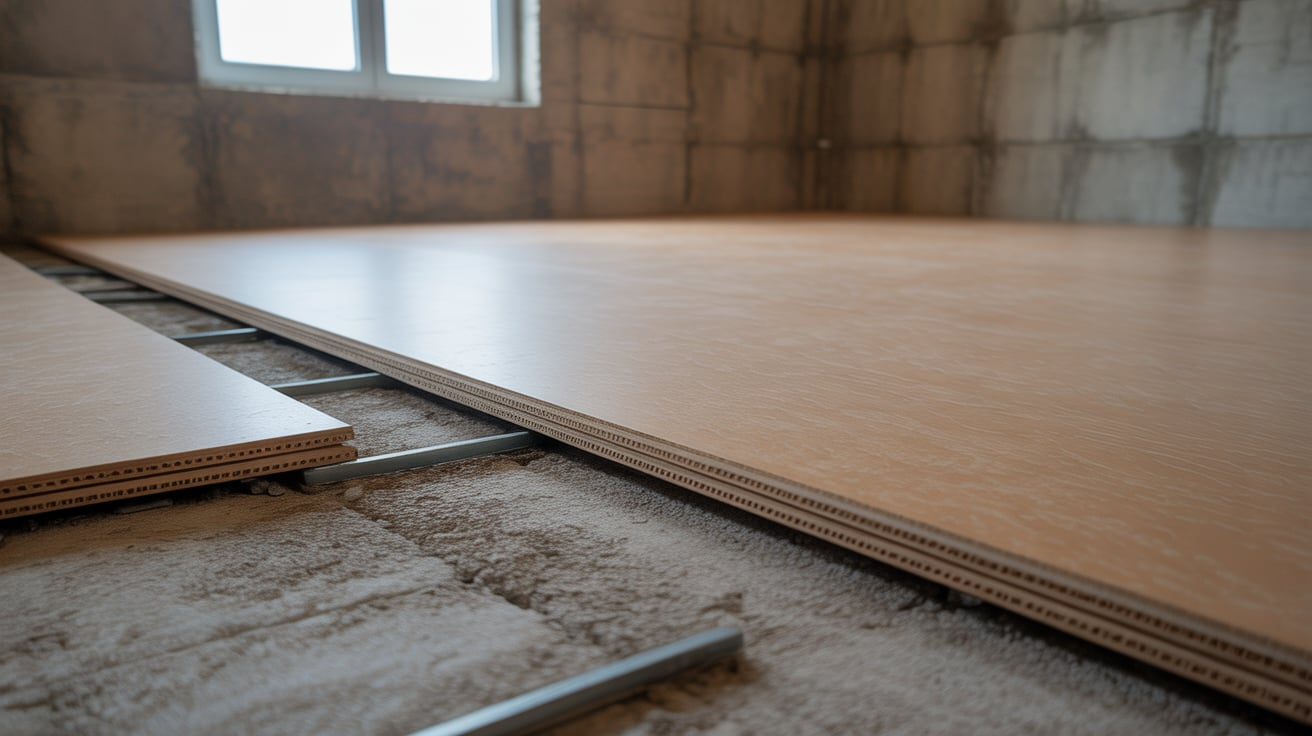
Engineered subfloor panels are designed to outperform both plywood and oriented strand board (OSB).
They resist moisture, swelling, and warping, making them ideal for bathrooms, kitchens, or other humid environments. These panels are more expensive but provide excellent strength and stability.
Brands like AdvanTech offer superior screw-holding power, and many professionals choose them when durability is a top priority in high-traffic areas.
5. Cement Board or Backer Board
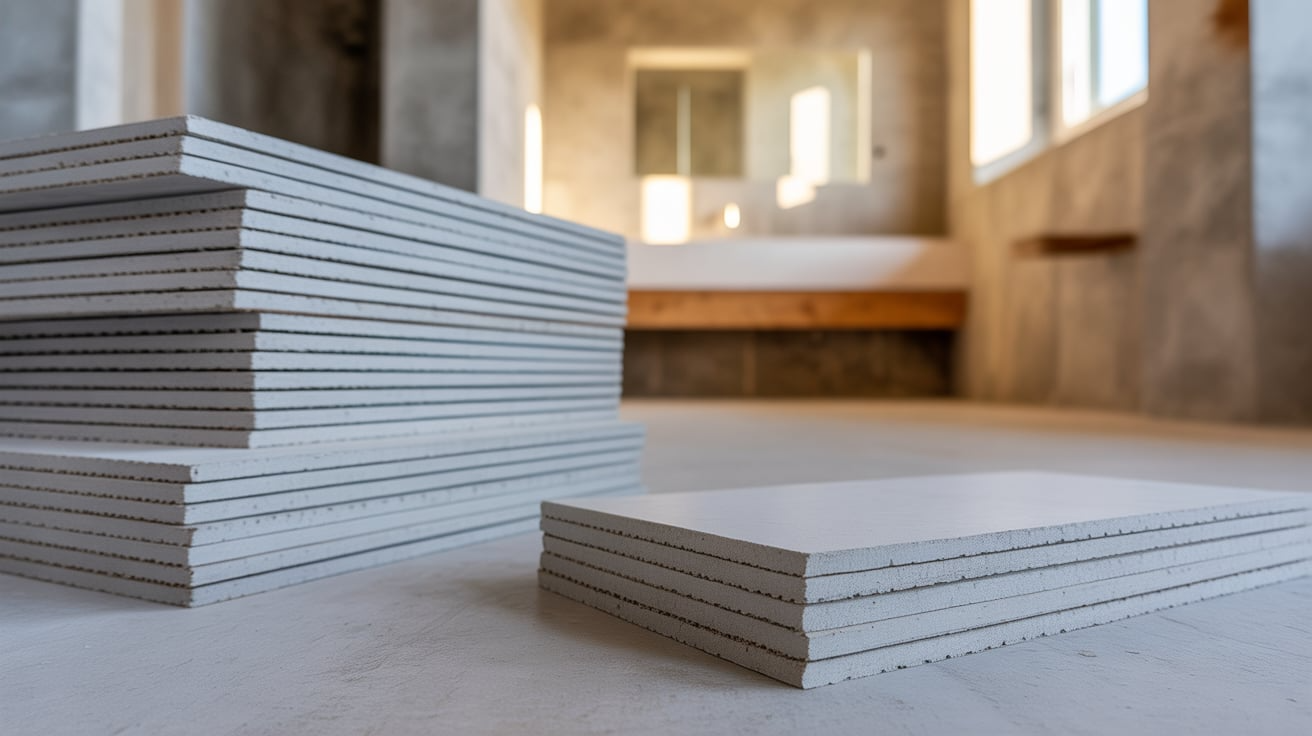
Cement board is a specialty subfloor layer used under tile installations.
It’s not structural on its own but is installed over plywood or OSB to provide a rigid, moisture-resistant base. This helps prevent tile cracking caused by subfloor movement.
Cement board is ideal for bathrooms, kitchens, and laundry rooms where moisture is a concern and ceramic or stone tiles are used.
6. Gypsum Concrete (Gypcrete)
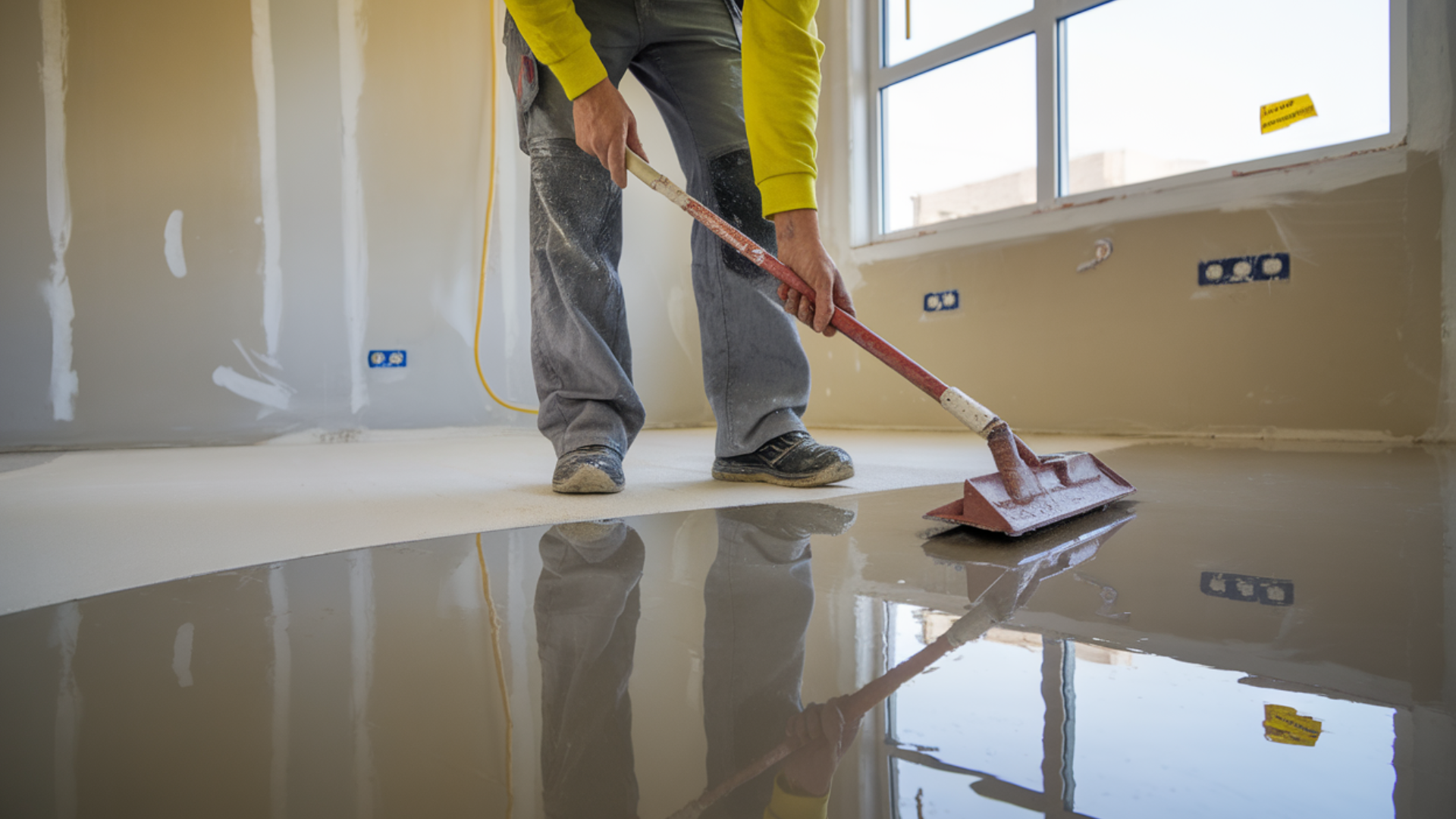
Gypsum concrete, often called Gypcrete, is a lightweight, pourable subfloor layer used over wood framing in multifamily or commercial buildings. It’s known for soundproofing and fire resistance.
Though not structural alone, it’s great for radiant heat systems and covering uneven areas.
However, Gypcrete needs a supporting layer beneath and is not recommended for wet environments unless properly sealed.
7. Wood Plank Subfloors
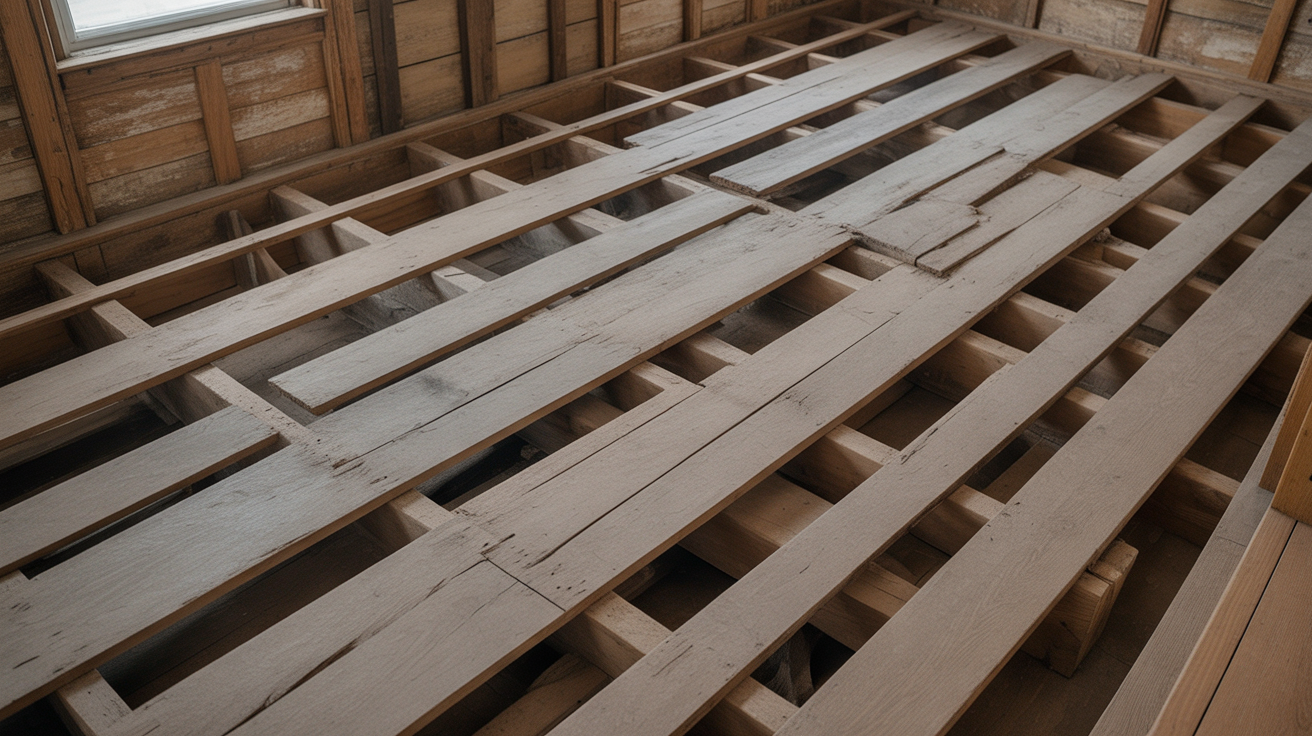
Found in older homes, wood plank subfloors are made of solid boards laid diagonally over joists.
While strong, they can shrink, warp, or squeak with age. These subfloors often require a layer of plywood or OSB on top to create a smoother, more stable base for new flooring.
They’re best reinforced when switching to modern flooring materials like tile or laminate.
8. Raised Subfloor Panels
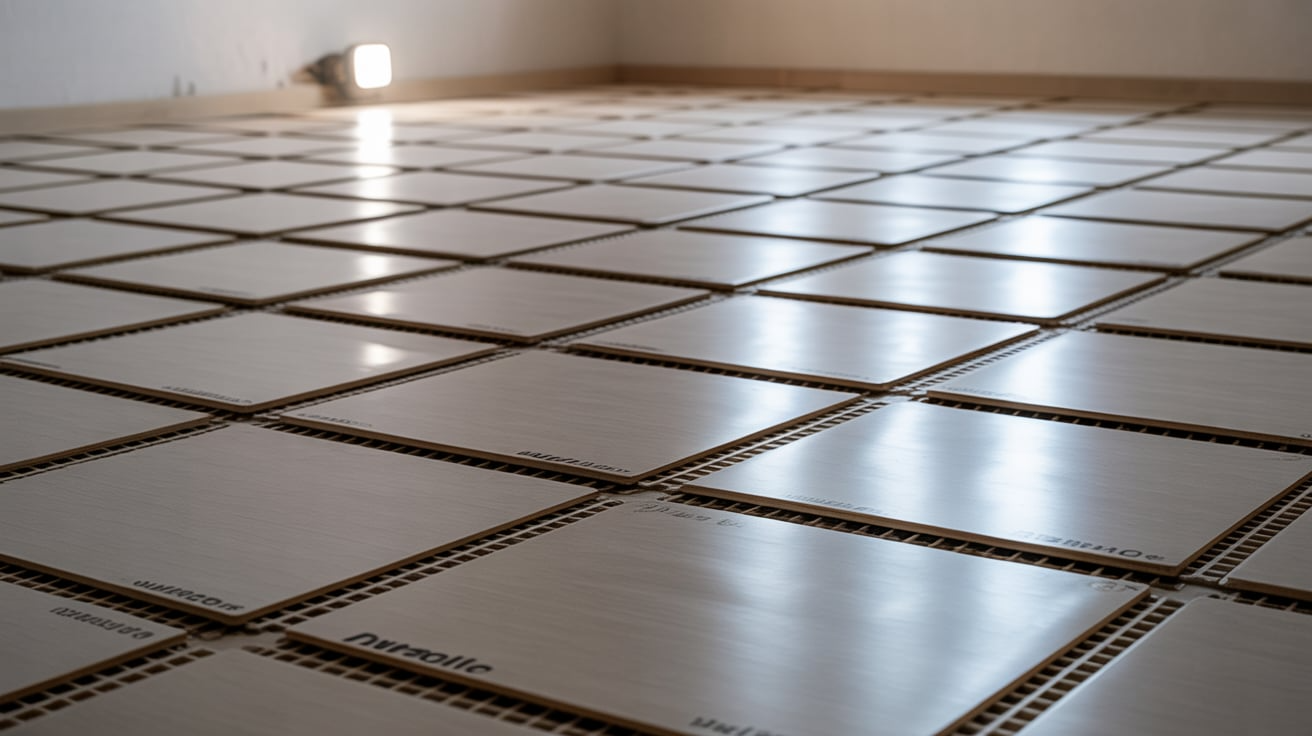
Raised subfloor panels are ideal for basements or concrete floors prone to dampness.
These interlocking panels include a moisture barrier and lift the finished floor above the slab, allowing air circulation. They help prevent mold and cold feet.
Many homeowners use them to make basement spaces feel more comfortable and livable, especially when installing laminate, carpet, or vinyl flooring.
9. Sleeper Systems
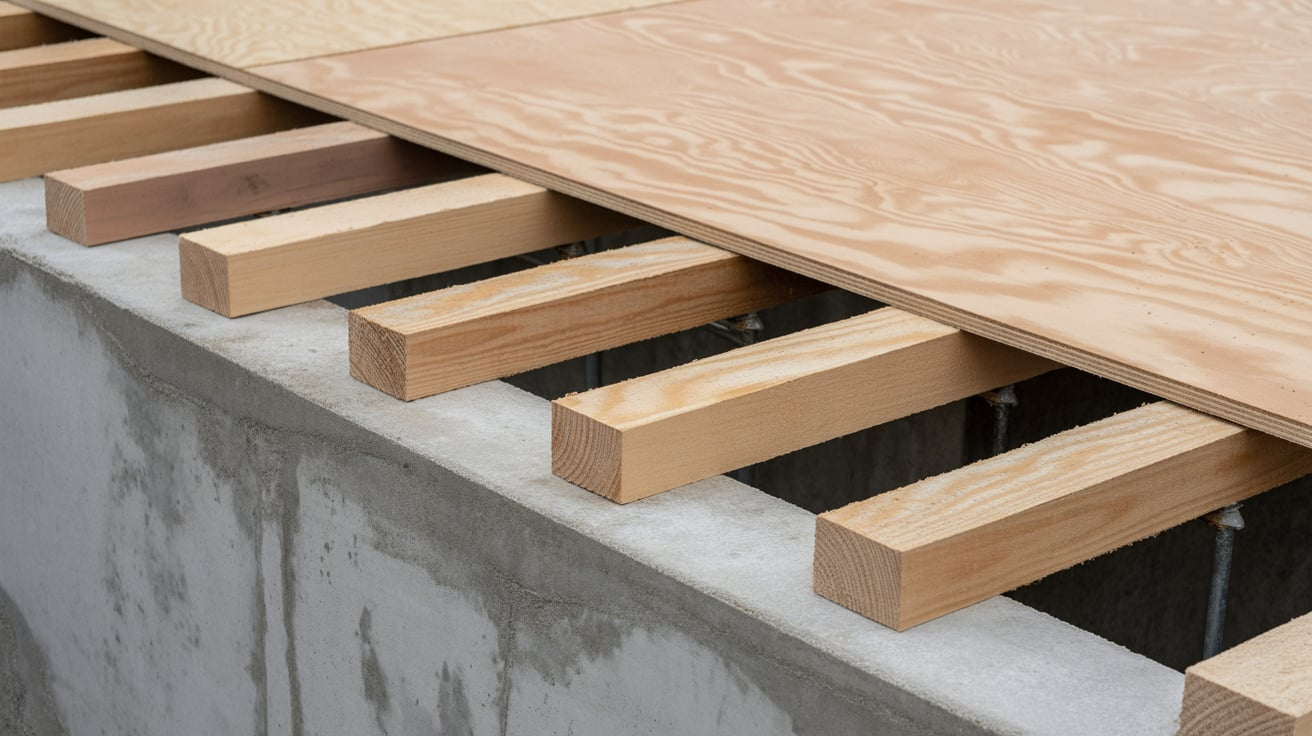
Sleeper systems involve laying wood strips (sleepers) over a concrete slab and attaching plywood or subfloor panels on top.
This creates space for insulation, wiring, or radiant heating. Sleepers lift the finished floor off the cold concrete, improving warmth and comfort.
This setup is common in basement remodels and helps provide a level, dry surface for various flooring types.
Subfloor Types Compared
Choosing the best subfloor starts with understanding how each material stacks up. This section compares popular subfloor types by cost, strength, moisture resistance, and ease of installation.
| Subfloor Type | Cost | Strength | Moisture Resistance | Installation Difficulty |
|---|---|---|---|---|
| Plywood | Moderate | High | Moderate | Easy |
| OSB | Budget-Friendly | Moderate–High | Low–Moderate | Easy |
| Concrete Slab | High (prep work) | Very High | Very High | Moderate–Hard |
| Engineered Panels | High | Very High | High | Easy–Moderate |
| Cement Board | Moderate | Moderate | High | Moderate |
| Gypsum Concrete (Gypcrete) | High | Low (needs base) | Moderate | Hard |
| Wood Planks (Old Homes) | Already existing | Moderate | Low | Hard (if refinishing) |
| Raised Subfloor Panels | Moderate–High | Moderate | Very High | Easy |
| Sleeper System | Moderate | High | High | Hard |
Subfloor Repair vs Replacement: What’s Worth It?
Not every damaged subfloor needs a full replacement; sometimes, a well-done repair does the trick.
If you’re dealing with minor issues like squeaks, loose nails, or small soft spots in isolated areas, patching or reinforcing with additional screws, adhesive, or wood filler can be a simple, cost-effective solution.
This works well when the damage hasn’t spread and the surrounding structure is still solid.
But if you see widespread water damage, mold, sagging, or structural weakness, especially in high-traffic areas or multiple rooms, replacement is usually the smarter choice.
A rotted or uneven subfloor can damage your finished floor and cause long-term safety issues. The key is to evaluate the extent and cause of the damage.
If it’s localized and the subfloor is still structurally sound, repair may be enough. If not, it’s time to tear it out and start fresh
How to Choose the Right Subfloor for Your Flooring?
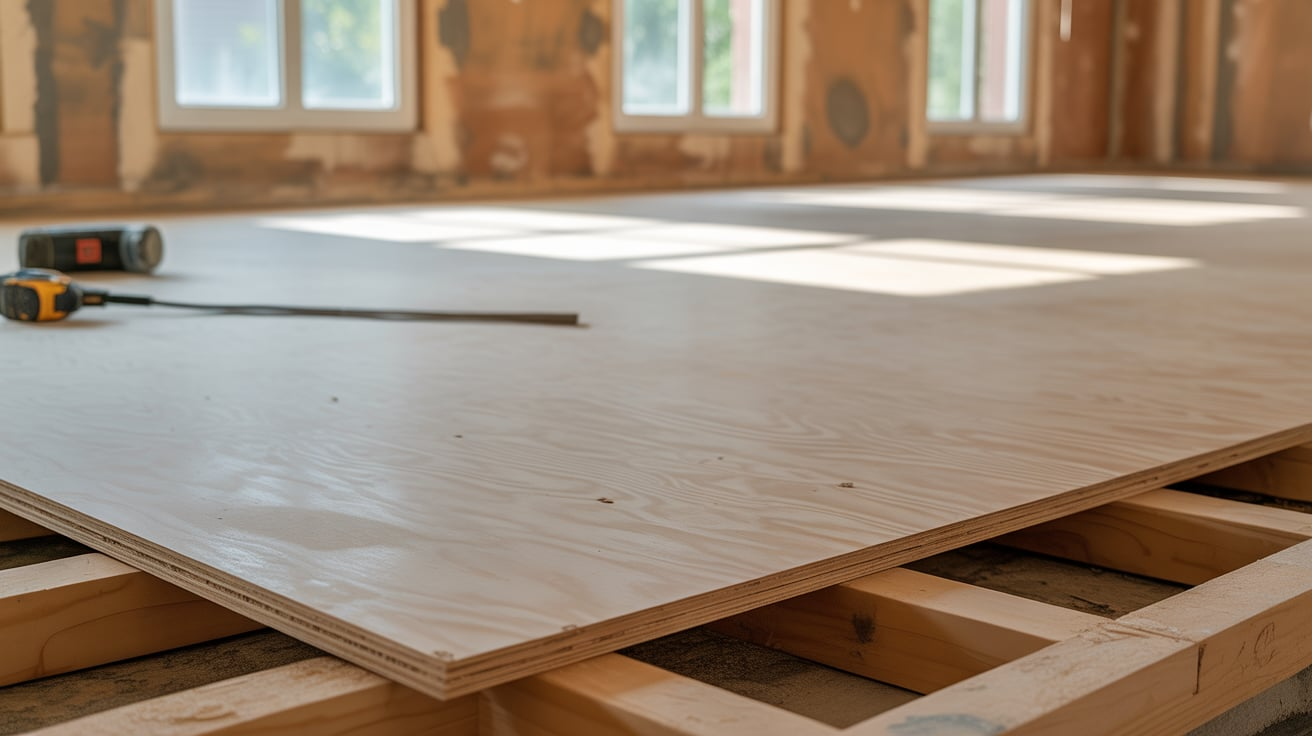
Not every subfloor works well with every type of finished flooring. Hardwood needs a solid, nail-holding base like plywood, while tile requires a stiff, moisture-resistant surface such as cement board.
Laminate and vinyl are more forgiving but still need a flat, stable subfloor, like OSB or engineered panels, which often work well. Consider your flooring’s installation method too.
Floating floors need level subfloors; nailed-down wood needs strength. Also, factor in moisture exposure, basements, or bathrooms, which call for subfloors with high water resistance.
Matching the right subfloor to your flooring ensures better performance, fewer problems down the road, and a smoother installation overall.
Take time to understand compatibility before you buy, so your flooring investment lasts.
Common Subfloor Installation Mistakes to Avoid
Installing a subfloor might seem straightforward, but several critical errors can compromise your floor’s stability and longevity. Let’s see some mistakes that homeowners and DIY enthusiasts make during subfloor installation.
- Improper panel spacing: Not leaving a small gap between subfloor sheets can cause buckling as the wood expands with humidity or temperature changes.
- Unsupported seams: Panels that don’t land on joists or blocking can flex or sag, leading to creaky floors or structural issues over time.
- Skipping moisture protection: Failing to use a vapor barrier or sealant in moisture-prone areas like bathrooms or basements increases the risk of rot and mold.
- Incorrect fasteners: Using nails instead of screws, or the wrong length, can reduce stability and lead to squeaky or loose flooring later.
- Uneven or unlevel surfaces: Installing flooring over a bumpy subfloor creates visible flaws and puts extra stress on flooring joints and edges.
- Ignoring manufacturer guidelines: Overlooking instructions for specialty subfloor products can void warranties and compromise the long-term performance of your flooring system.
Conclusion
Let’s be honest, subfloors don’t get the spotlight in most home projects, but they really do set the stage for everything that comes after.
I’ve learned that a proper subfloor makes life easier, and the wrong one brings problems fast.
If you’re planning a flooring upgrade or remodel, taking the time to choose the right subfloor will save you stress, money, and future repairs.
Now you know the types, their pros and cons, and where each one works best. That puts you in a strong position to choose the right option for your needs.
Still have questions? Feel free to reach out, I’d be happy to help you build your project from the ground up with confidence.
Frequently Asked Questions
What Is the Most Common Type of Subfloor?
Plywood is the most common subfloor because it’s strong, durable, and works well with nearly all flooring types. It also resists movement and provides a stable, reliable base for nail-down or floating floor installations.
Can I Install New Flooring Over an Old Subfloor?
Yes, as long as the old subfloor is clean, level, and free from damage or moisture. Any weak spots, squeaks, or uneven areas should be fixed first to ensure a smooth and lasting new floor installation.
How Thick Should a Subfloor Be?
Standard subfloor thickness is 3/4 inch for plywood or OSB over floor joists spaced 16 inches apart. Thinner materials may need extra support to prevent sagging, especially under heavy flooring like tile or hardwood.
Is OSB or Plywood Better for Subfloors?
Plywood offers better moisture resistance and strength, while OSB is more budget-friendly.
For high-moisture areas like bathrooms, plywood is typically preferred. In dry spaces, OSB can perform well with proper sealing and installation.
Can I Replace a Subfloor Myself?
You can replace a subfloor with basic tools and DIY experience. It involves removing flooring, cutting damaged panels, and installing new ones. For large jobs or structural concerns, hiring a pro is recommended.

