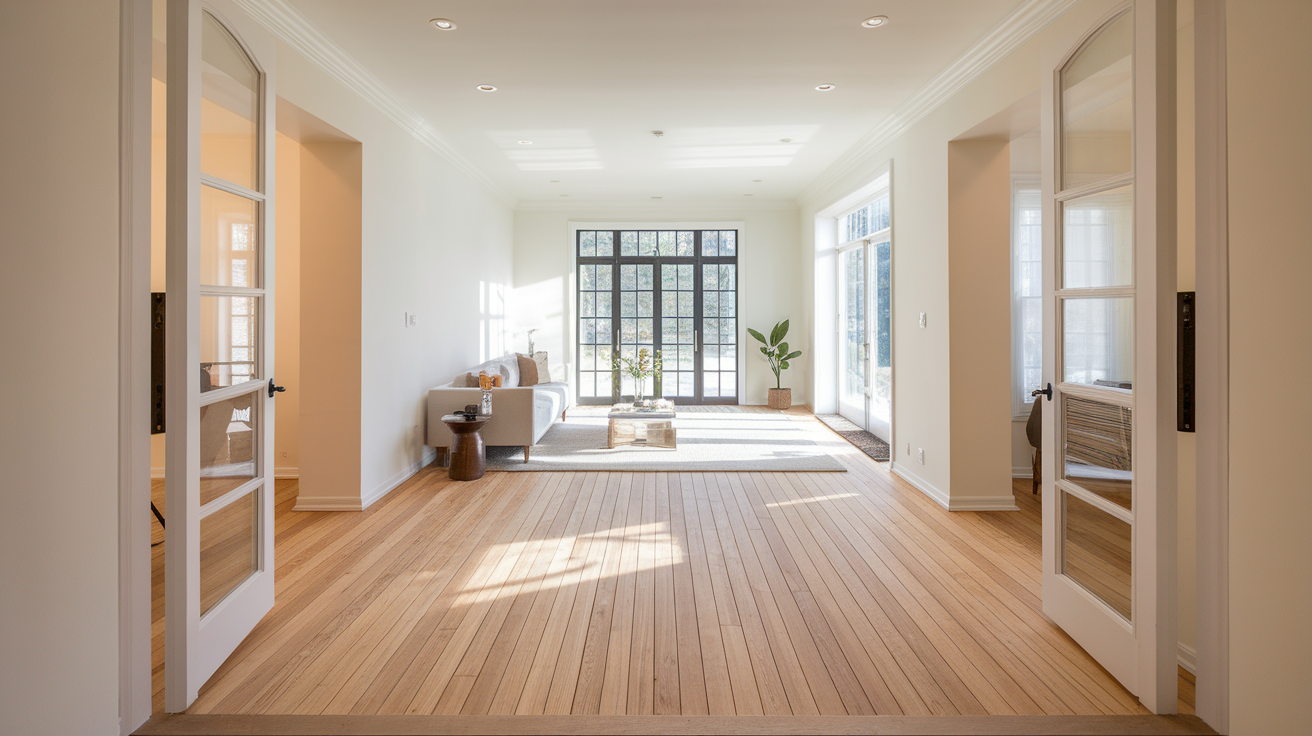Have you ever stood in an empty room with your new flooring materials and thought, “Which way should I lay this?” It’s a common question, and it’s more important than it seems.
The direction you lay your flooring can change how a room looks, feels, and even how big it seems.
Choosing the right direction can make a space feel more open, draw the eye in the right way, and help your home look more polished overall.
But if you pick the wrong layout, even high-quality flooring can look off or out of place.
In this guide, I’ll explain everything you need to know.
By the end, you’ll be ready to choose the best direction for your hardwood, laminate, vinyl, or tile floors, room by room. Let’s get started on the right foot!
Why Flooring Direction Matters?
The direction you lay your flooring is like the foundation of your room’s entire design.
It guides your eyes as you move through the space and can even change how big or bright a room feels.
Think of your flooring like the lines on a road; they lead your eyes and create flow. When placed correctly, it connects your rooms and makes your whole home feel more balanced.
The direction also affects how natural light spreads, how big or cozy the room feels, how your furniture fits in, and even how hard the installation will be.
I once helped a client with a narrow hallway that felt too long and tight. We changed the flooring to run across the hallway instead of along it, and instantly, the space felt wider.
Since flooring covers so much of your home, choosing the right direction is a small decision that makes a big impact, without costing you anything extra.
Which Way to Lay Flooring?
Before looking into specific directions, remember that there’s no single “correct” way for every space. The best choice depends on your room’s layout, the look you want, and sometimes the type of flooring you’re using.
1. Vertical
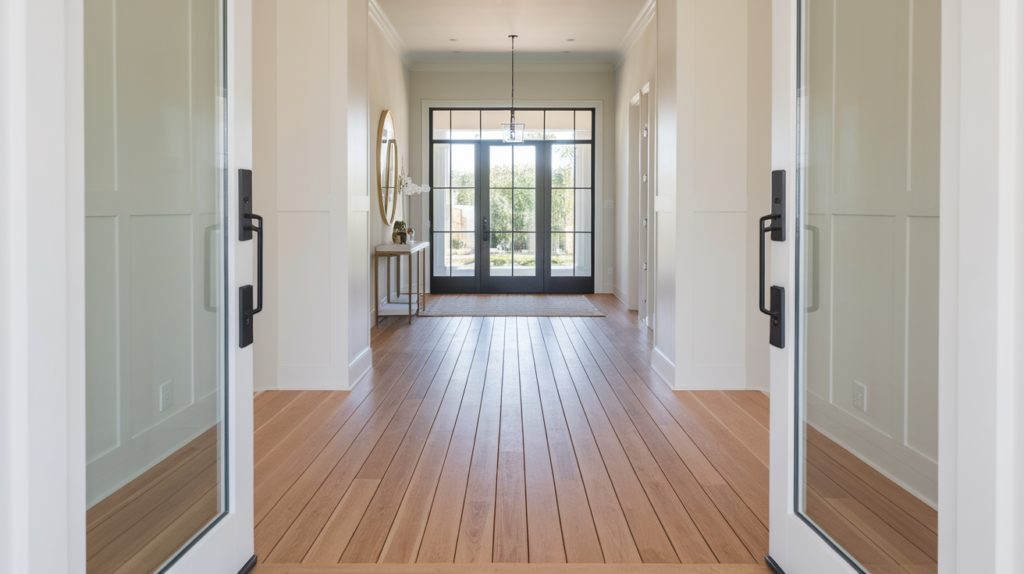
Laying flooring vertically, so the planks run straight from the entrance, creates a path that naturally guides people into your home.
It pulls the eye forward and adds a clean, straight flow that makes narrow areas like hallways feel longer.
I often use this layout in foyers or large living rooms because it smoothly leads you through the space.
However, if the room is already long and narrow, vertical lines can make it feel stretched out like a hallway, which might make the space feel even more narrow.
So choose carefully based on the shape of the room.
2. Horizontal
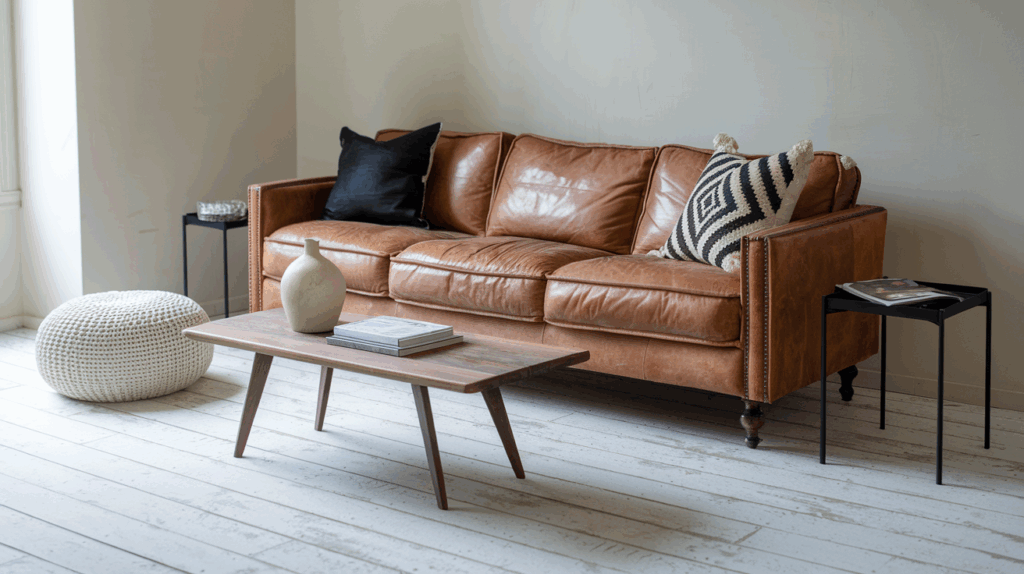
When you lay flooring perpendicular to the entrance, running side to side, a narrow room can feel much wider. The horizontal lines create a sense of width that tricks the eye.
I often use this layout in tight spaces like small bedrooms or long hallways that need to feel more open.
My clients are usually surprised at how much more space they think they have just by turning the flooring sideways.
But be careful when using this method in short rooms. If you’re not careful with the layout, it can sometimes make a room feel shorter from front to back.
3. Diagonal Lay
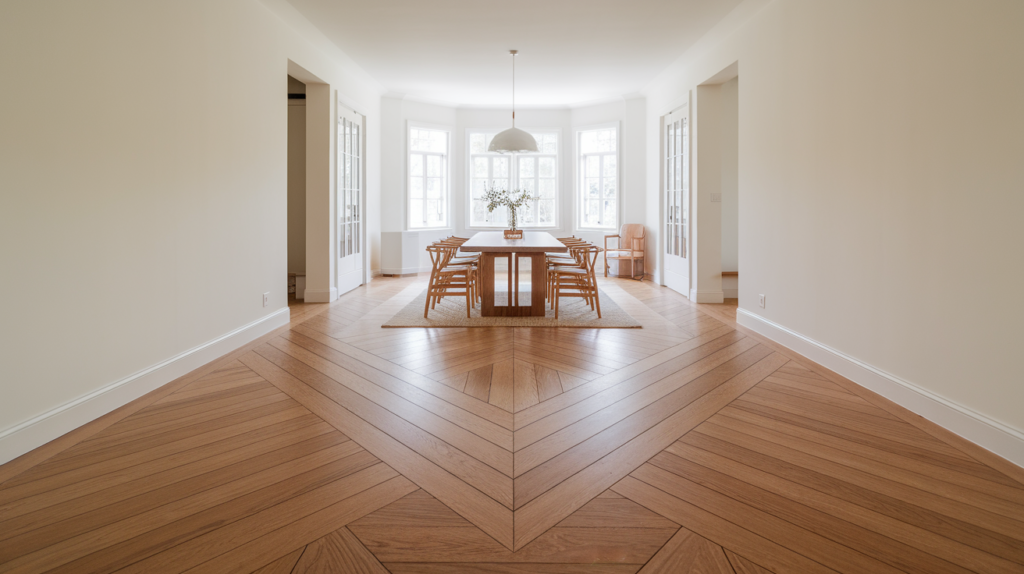
If you want to do something eye-catching, a diagonal flooring layout can add style and movement. It involves laying the planks at a 45-degree angle, rather than straight.
I love using this in square rooms like dining areas because it draws attention to the corners and makes the space feel wider. It adds character and breaks up square or boxy room shapes.
However, it’s more work and creates more waste, so you’ll need extra materials, usually 10 to 15 percent more.
Still, the added cost is often worth it for the unique and dramatic look it creates.
4. Herringbone Pattern
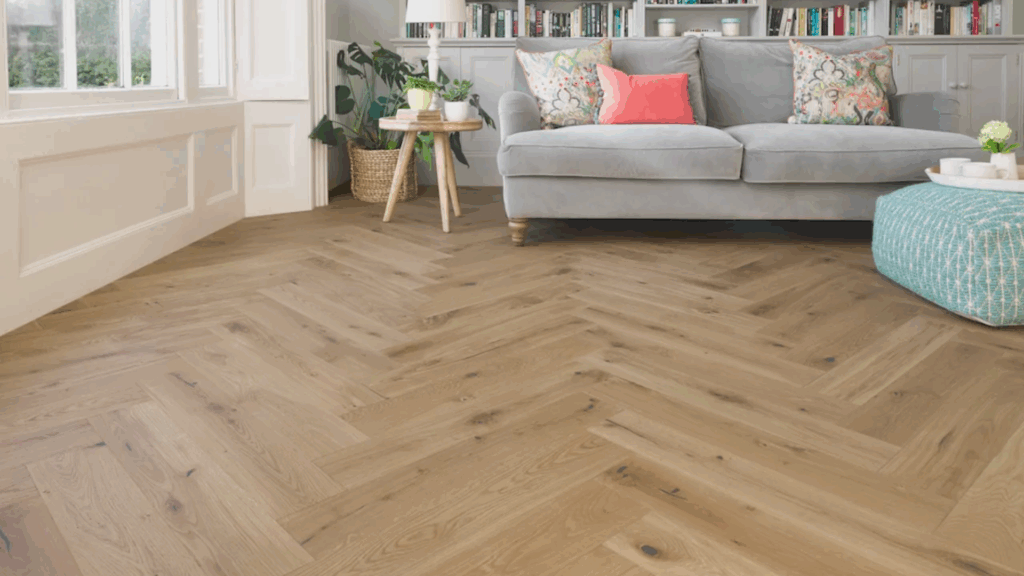
The herringbone pattern involves turning flooring pieces at right angles to lay them in a zigzag shape.
This classic pattern adds style and timeless beauty, which is why I love using it in formal rooms like living areas or master bedrooms.
One of my favorite installations was a herringbone design in an old Victorian house; it brought out the beauty of the space.
Because it takes more time and skill to install, the labor cost is higher. But the pattern is truly special. It turns ordinary floors into works of art that make a strong design statement.
5. Chevron Pattern
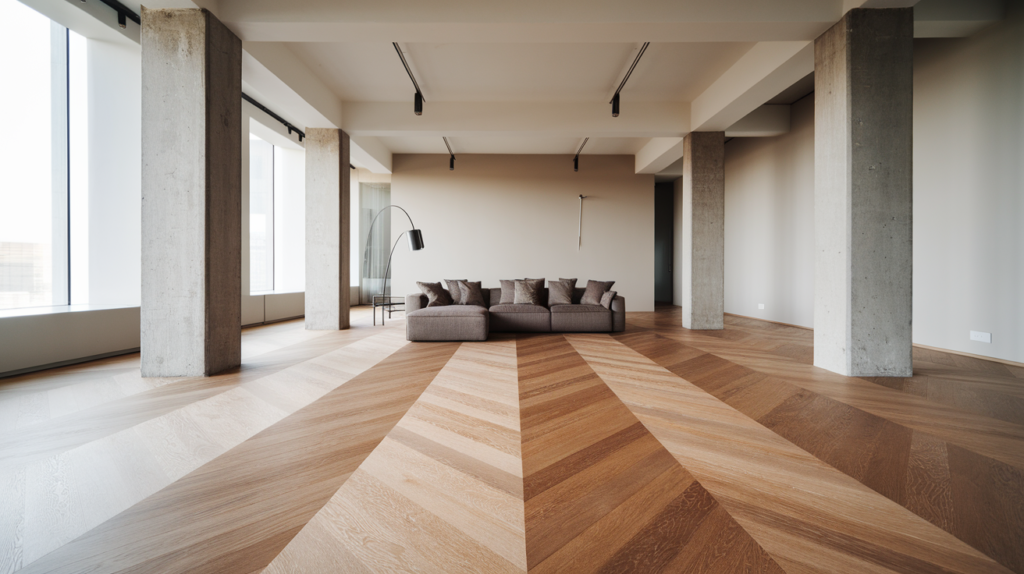
Chevron flooring creates a sharp V-shaped pattern that looks bold and modern. Each piece is cut at an angle so they meet perfectly to form a repeating point.
It’s similar to herringbone but looks more geometric and clean.
I once used chevron in a loft apartment, and it totally transformed the look. It made the space feel high-end, like something out of a magazine.
Like herringbone, it’s not a budget choice; it requires precision and professional installation.
But the finished product is striking and gives your room a wow factor that’s hard to match with basic layouts.
6. Variable-Width Layout
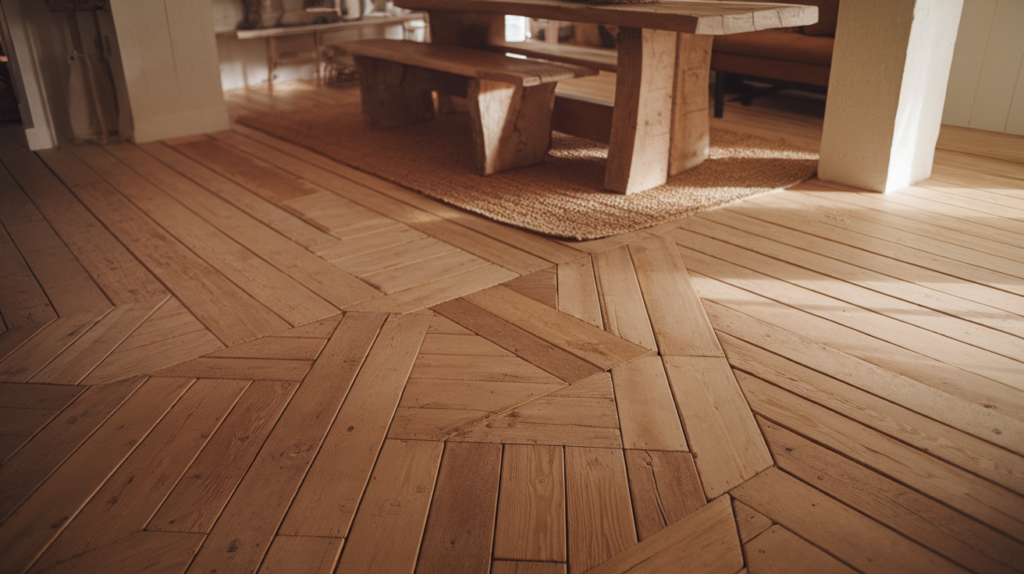
Using flooring planks in different widths gives your room a more natural, handmade look. This style works well in rustic homes, cabins, and spaces where you want a relaxed vibe.
I’ve used variable-width floors in farmhouse renovations to keep that cozy, traditional beauty.
They also better hide flaws, like uneven walls or older floors. The mix of sizes adds depth and texture without looking too busy.
It’s a good choice if you want something that feels both casual and stylish. The layout also feels warm and welcoming, which is great for living areas or kitchens.
7. Parquet Style
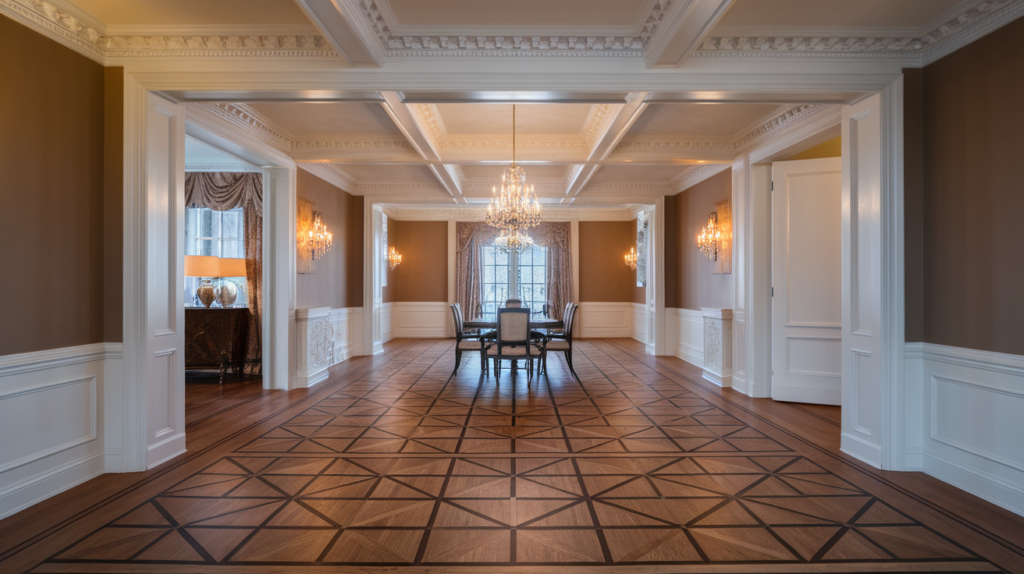
Parquet flooring uses small pieces of wood to form detailed patterns like squares, diamonds, or stars. It’s a classic design found in many older homes, and it brings a lot of character.
I once restored a 1920s parquet floor, and it became the standout feature of the whole room. Parquet is great for formal areas like dining rooms or grand entryways.
It’s more work to install and can cost more, but the look is worth it.
The intricate designs make your floor feel like a piece of artwork. It’s perfect for homeowners who want something unique and timeless.
8. Across the Shortest Wall
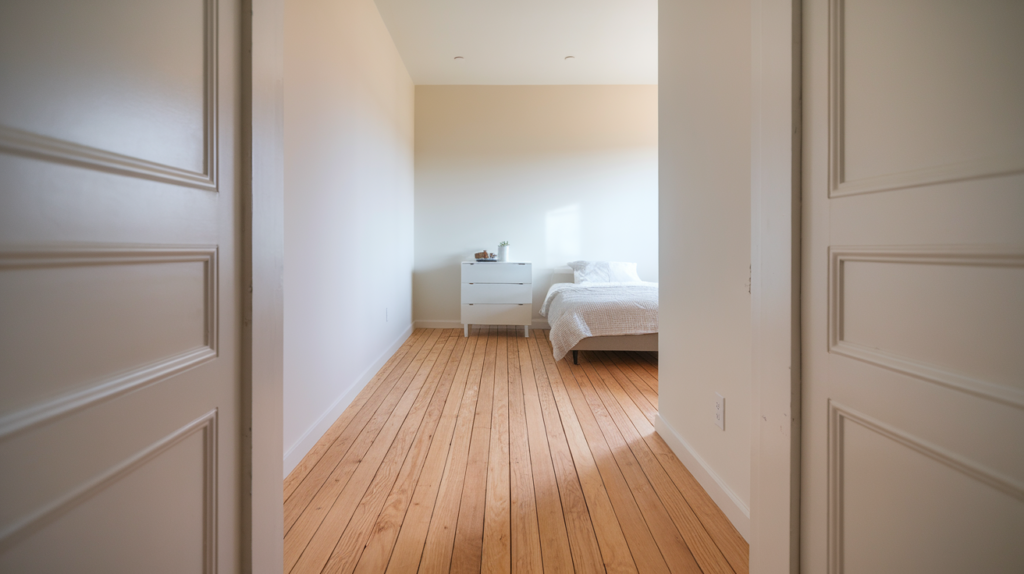
One smart and simple way to lay flooring is across the shortest wall of a room.
This method makes narrow rooms appear wider, which is great if you’re working in a small or oddly shaped space.
I use this method a lot in apartments or bedrooms to help open things up visually. It’s not a fancy design, but it works really well in most situations.
It’s a safe layout that rarely looks wrong and doesn’t require special cuts or patterns. This is a great option if you want to keep things simple but still make a space feel better.
9. Room-to-Room Continuity
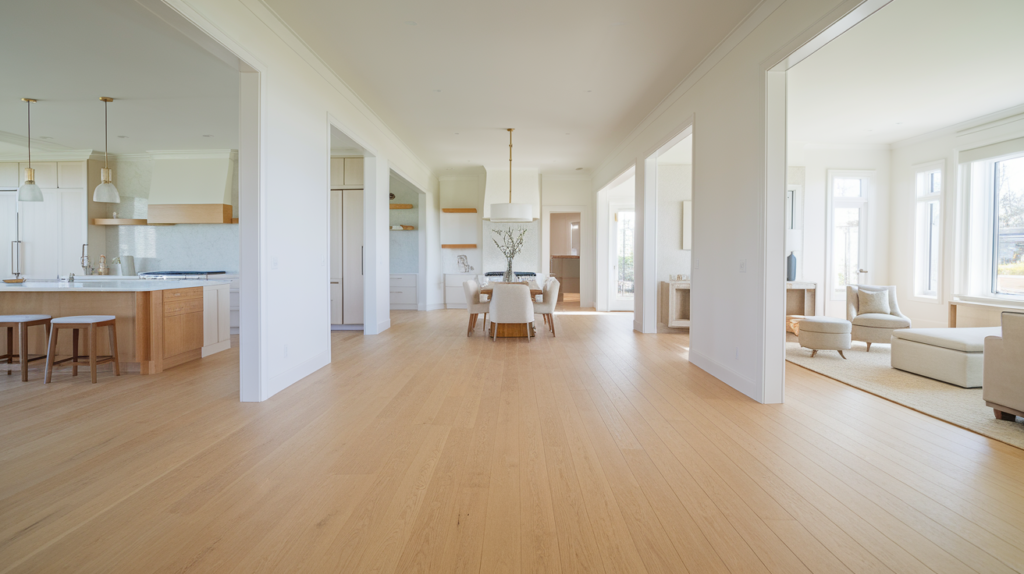
For open floor plans or homes with connected rooms, keeping the flooring direction consistent from space to space creates a smooth, flowing look.
It helps your home feel bigger and more connected.
I’ve helped families do this throughout the entire first floor, and the result was a clean, unified style that made their home feel spacious.
The tricky part is that not all rooms are shaped the same, so one layout might not work perfectly in every space.
But when it works, the overall effect is worth it. It brings harmony to your home’s entire design.
How to Choose the Right Direction?
Now that you know the layout options, these tips will help you make a choice that feels natural, balanced, and visually appealing:
- Start with the room’s shape: In long, narrow rooms, run the flooring across the short wall to make the space feel wider.
- Use flexibility in square rooms: Consider light direction and foot traffic patterns to guide your layout.
- Follow the longest straight wall: In oddly shaped rooms, this approach often creates the cleanest, most cohesive look.
- Let light lead the way: Run flooring toward large windows to help draw more natural light into the room.
- Think about flow between rooms: Laying flooring in the same direction across connected spaces makes your home feel bigger and more unified.
- Test with chalk lines: Mark different directions on the floor before installing to visualize the effect.
- Use your instinct at the doorway: Stand in the entrance and see which direction feels most natural—simple choices often work best.
Conclusion
The direction you lay your flooring might seem like a small design choice, but it makes a big difference in how your home looks and feels once everything is in place.
The right direction can make your space feel bigger, more open, and more connected.
But the wrong direction can diminish your flooring’s beauty and make a room feel off, even if the materials are high-quality.
There’s no one perfect answer for every home. The best direction depends on your room’s shape, how light enters the space, and the way your rooms connect.
If you choose a classic straight layout, a bold diagonal design, or something fancy like a herringbone, the goal is to match your flooring direction with your home’s layout and style.
Before you commit, I suggest laying out a few sample boards or using a flooring app to see how different options look.
What flooring layout have you tried? Share your ideas and experience in the comments; I’d love to hear your story!

