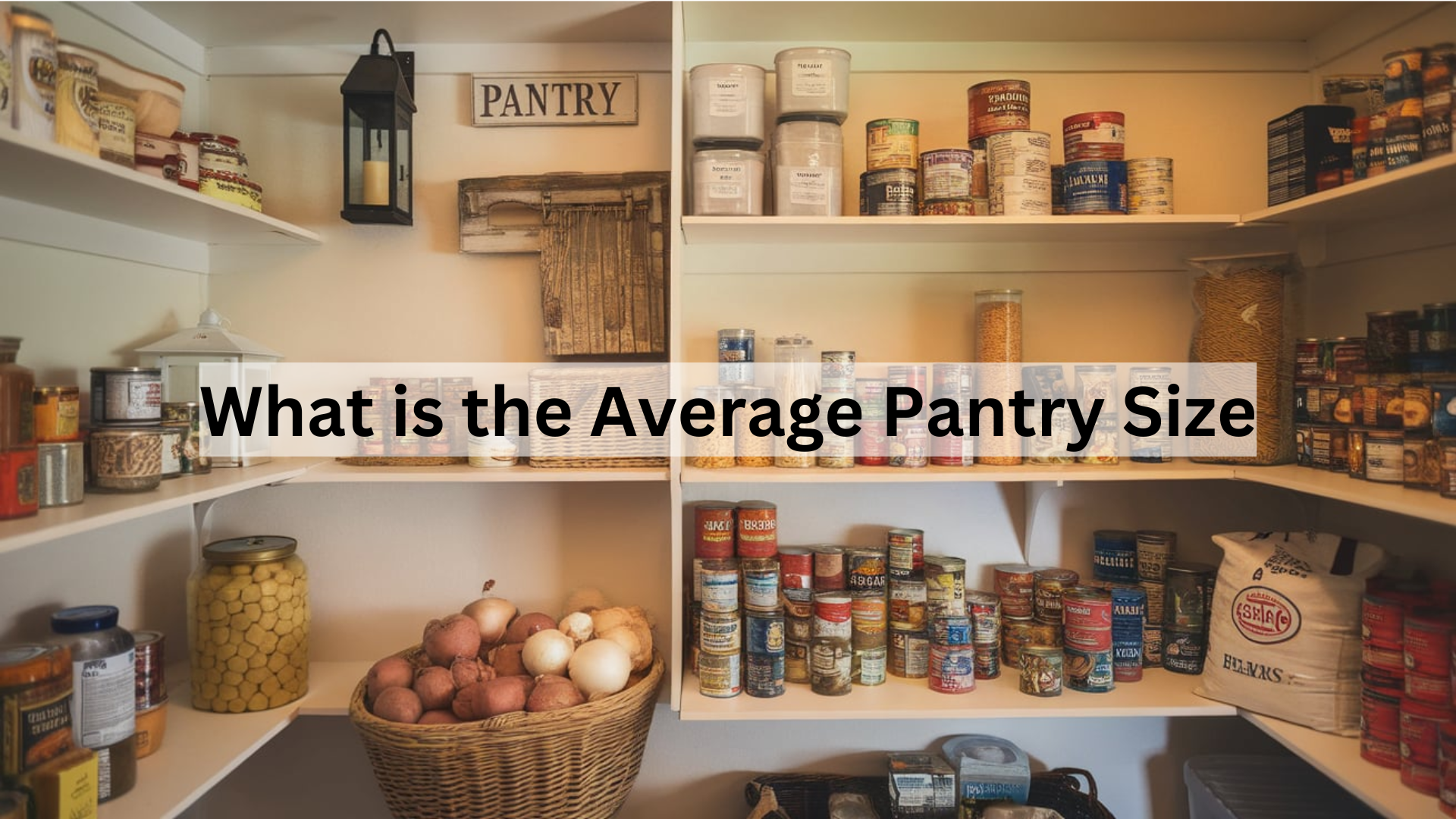Wondering how big your family’s pantry should be? You’re not alone. In this article, I’ll show you:
- Average pantry sizes for different families
- 11 types of pantries that might work for your home
- How to choose the right size for your needs
- Smart setup tips for any pantry size
As a kitchen designer with 10+ years of experience, I know the stress of running out of storage space. A well-sized pantry makes cooking easier and shopping more efficient. It can even save you money by preventing food waste.
Whether you have a tiny kitchen or a large one, I’ll help you find a pantry solution that fits your space. I’ve seen what works for real families in real homes. Let’s find the pantry size that will make your kitchen work better for you!
What Counts as a Pantry?
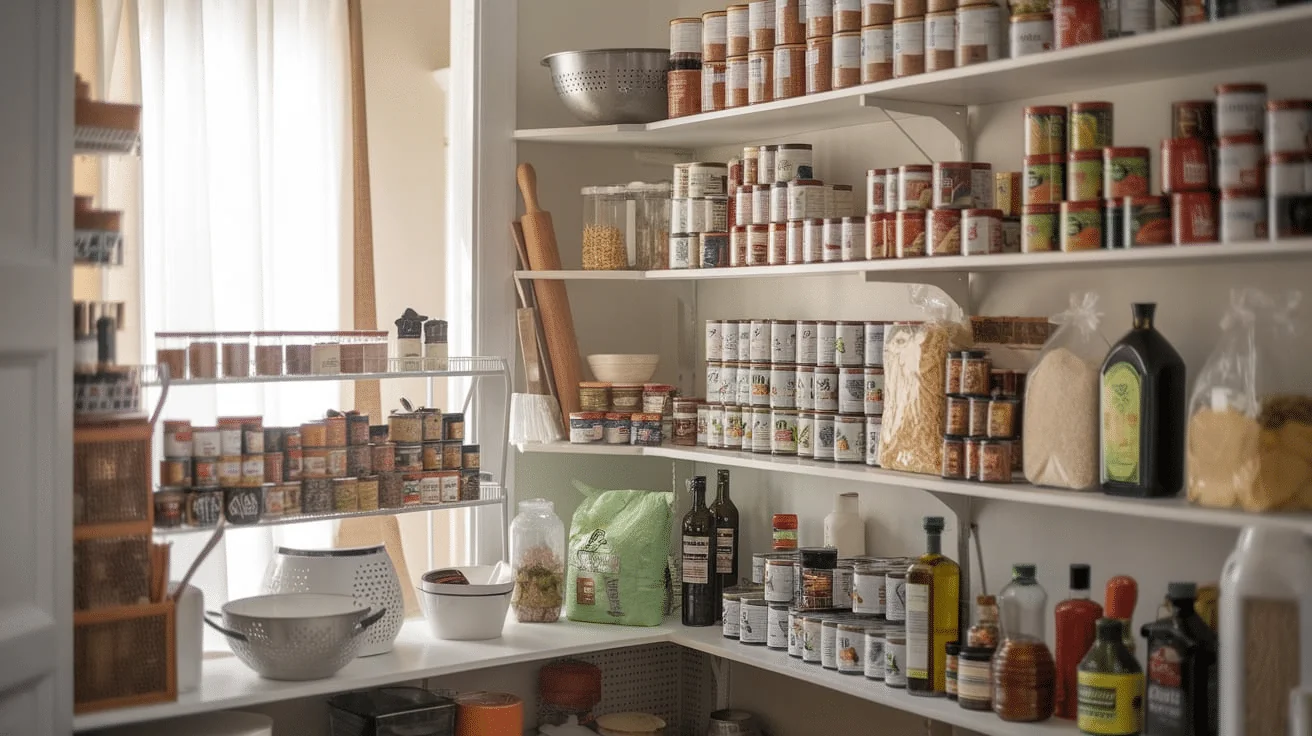
A pantry is any space where you store food that doesn’t need to be kept cold. This can be a separate room, a closet, cabinets, or even just some shelves. A pantry holds dry goods, canned foods, spices, and other non-refrigerated items all in one spot.
Some pantries also store small appliances, dishes, or cleaning supplies. The key is having a set place where you can easily find what you need when cooking.
Average Pantry Sizes
This is a detailed table of average pantry sizes in a clear and simple format. Each pantry type includes typical width, depth, and notes about where it works best or how it’s used.
| Pantry Type | Width (inches) | Depth (inches) | Best For / Notes |
|---|---|---|---|
| Walk-In | 60–96 | 60–96 | Like a small room. Best for big families or people who cook a lot. Shelves on 3 sides. |
| Narrow Walk-In | 40–60 | 40–60 | Slim version of walk-in. Shelves on one side + back. Good for tight kitchen layouts. |
| Butler’s Pantry | 60–120 | 60–120 | Bigger than walk-in. Can store food, dishes, small appliances. Sometimes includes a sink. |
| Reach-In | 24–60 | 8–24 | Common in many homes. Works like a tall cabinet. Great for daily use. Often floor to ceiling. |
| Corner Pantry | 24–72 | 12–30 | Fits into a kitchen corner. Often has folding or turning shelves. Good space-saver. |
| Standalone Cabinet | 24–60 | 10–24 | A tall piece of furniture used as a pantry. Can be placed in or near kitchen. |
| Scullery | 60–120 | 60–120 | More like a second mini kitchen. Can include sink, dishwasher, and work area. Not just storage. |
No matter the size, the best pantry is the one that fits your space, your habits, and your daily needs.
Pantry Types and Ideas
There’s no one-size-fits-all when it comes to pantries. From small cabinets to full walk-ins, each type has its own perks. Let’s look at the most common pantry styles and what makes them work.
1. Walk-In Pantry
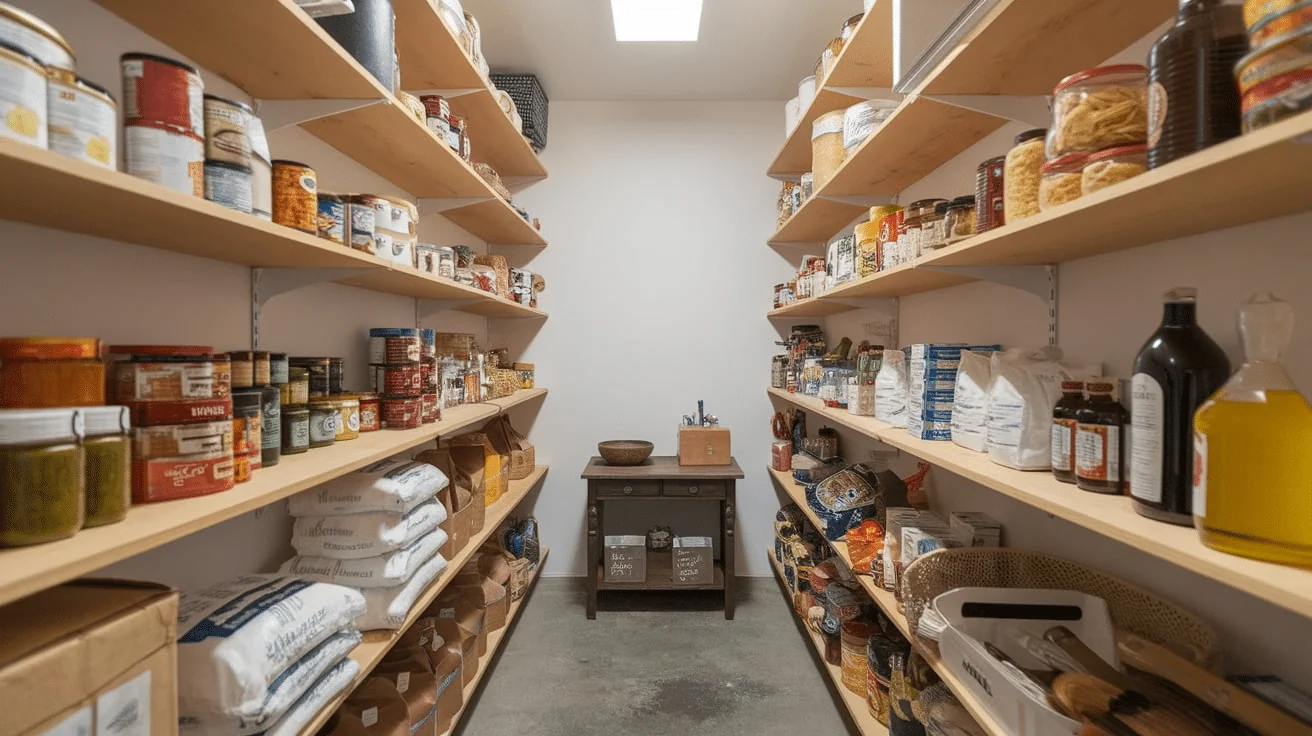
A walk-in pantry is like a small room just for storage. It gives you lots of space to keep food, kitchen tools, and more. If you cook often or have a big family, this type of pantry can make your kitchen work better.
Dimensions
Walk-in pantries typically measure 5×5 feet (25 square feet) at minimum, though larger ones can be 8×10 feet or more. Ceiling height is usually 8 feet, and shelving depth ranges from 12-16 inches on all walls, leaving a central floor space of at least 3×3 feet for standing.
Advantages & Benefits
Walk-in pantries offer the most storage volume of any pantry type, making them ideal for large families or serious cooks. They allow you to see all your food at once, store bulk purchases easily, and keep small appliances out of sight but accessible.
Many homebuyers consider walk-ins a desirable feature that adds to home value, and they reduce kitchen clutter by providing a dedicated storage zone.
Design Ideas
- Install U-shaped shelving to maximize wall space
- Add countertop space for food prep or appliance use
- Include electrical outlets for charging appliances
- Use the back of the door for spice racks or hanging storage
- Install motion-sensor lighting for hands-free operation
- Consider shallow shelves on one wall for canned goods and deeper shelves on another for larger items
2. Narrow Walk-In
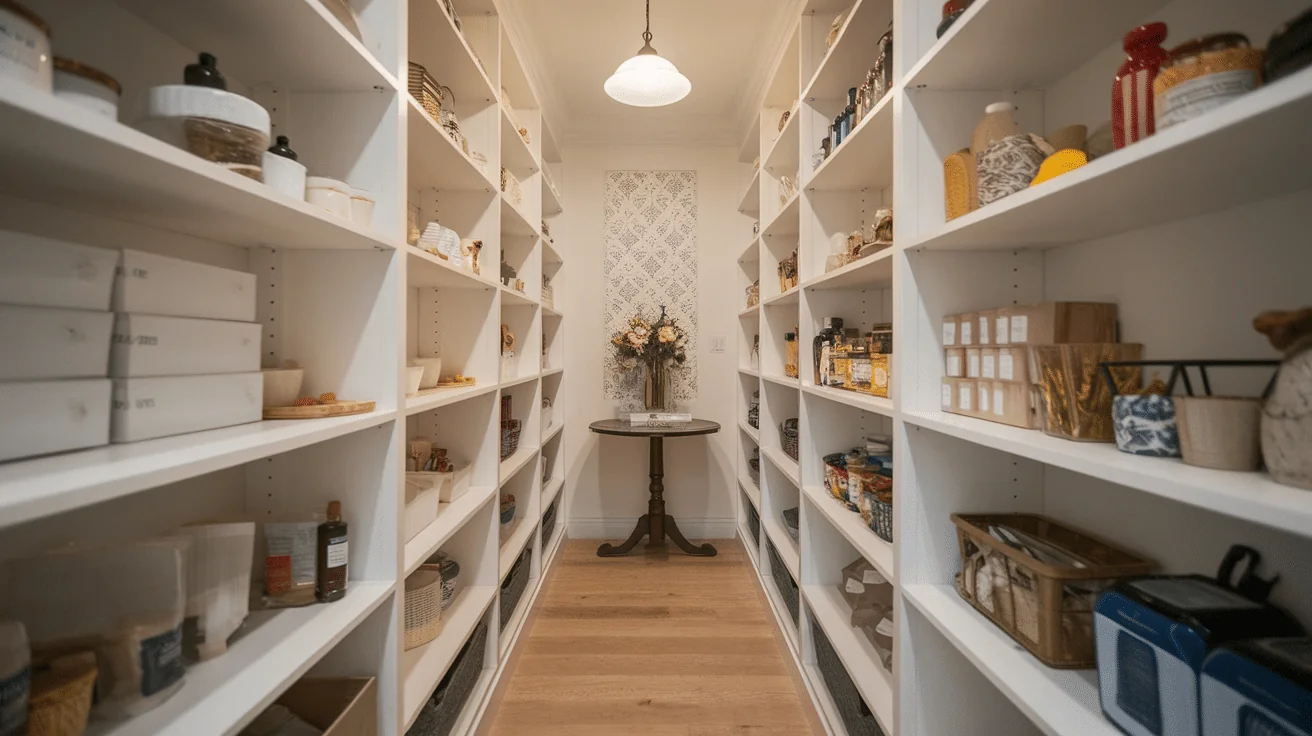
A narrow walk-in pantry gives you the feel of a full pantry without needing too much space.
It’s great for long kitchens or tight corners.
With shelves on one side and the back, it keeps things easy to reach without feeling cramped.
Dimensions
These pantries typically measure 3-4 feet wide and 5-8 feet long. The narrow width means shelving is usually limited to 10-12 inches deep on each side, leaving just enough walking space (about 2 feet) down the middle.
Advantages & Benefits
Narrow walk-ins provide many of the benefits of a full walk-in pantry but require significantly less floor space. They’re excellent for utilizing awkward spaces like areas under stairs, beside chimneys, or in former hallways.
Despite their slim profile, they can store a surprising amount of food and supplies while still allowing you to step inside and see everything at once.
Design Ideas
- Install adjustable shelving systems that can be reconfigured as needs change
- Use the end wall for hanging pot racks or pegboards for utensils
- Add slim rolling carts that can be pulled out when needed
- Install track lighting along the ceiling to eliminate shadows
- Use clear bins to maximize visibility in the deeper corners
- Label shelves clearly to maintain organization in the narrow space
3. Reach-In Pantry
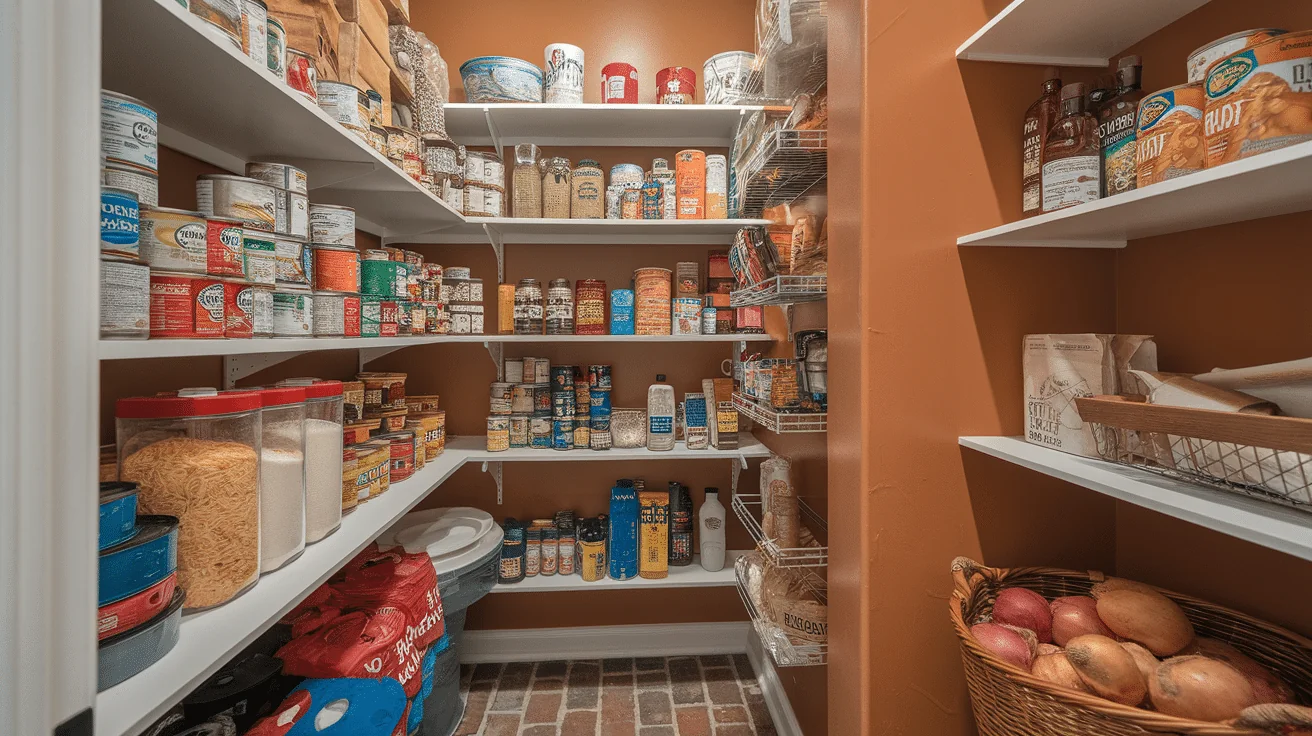
A reach-in pantry is one of the most common types found in homes. It’s like a tall cabinet or a small nook with shelves. Even in a tight kitchen, it gives you a good spot to keep food and supplies organized.
Dimensions
Standard reach-in pantries measure 3-4 feet wide and 2 feet deep, with heights typically reaching the ceiling (often 8 feet). Shelving depth ranges from 10-16 inches, and door openings are usually 24-36 inches wide, sometimes with double doors for wider units.
Advantages & Benefits
Reach-in pantries provide substantial storage without taking up the floor space of a walk-in. They’re more affordable to build and retrofit into existing spaces than walk-ins.
When equipped with appropriate shelving, they can be extremely efficient, offering nearly as much usable storage as a small walk-in while maintaining a compact footprint. They’re particularly good for keeping items hidden behind closed doors while remaining easily accessible.
Design Ideas
- Install pull-out drawers or sliding shelves for easy access to back items
- Use graduated shelf heights—shallower at the top, deeper at the bottom
- Add door-mounted racks for spices, oils, or snacks
- Install a small light inside that activates when doors open
- Use turntables (lazy Susans) in corners to eliminate dead space
- Color-code zones for different food categories to maintain organization
4. Corner Pantry
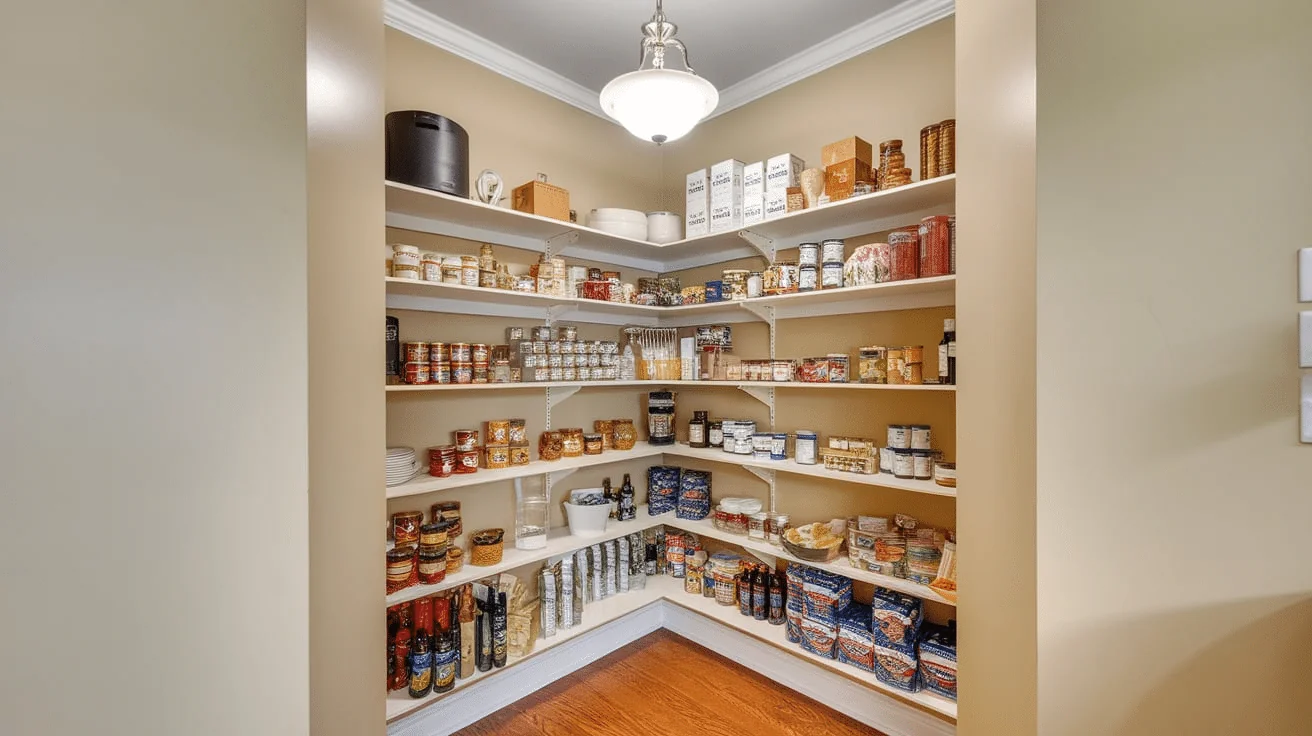
A corner pantry makes use of space that is often ignored. It fits neatly into the corner of your kitchen and gives you more room to store things. It is great for smaller kitchens or layouts where every inch counts.
Dimensions
Corner pantries typically have a diagonal front measuring 30-36 inches, with sides extending 24-30 inches along each adjoining wall. They form a triangular or pentagonal shape with depths ranging from 12-24 inches on the shelves. The total floor space used is roughly 6-9 square feet.
Advantages & Benefits
Corner pantries make excellent use of otherwise awkward corner spaces that often become dead zones in kitchens. They maximize storage in a relatively small footprint and can serve as a design feature that breaks up long cabinet runs.
Since they’re positioned at kitchen corners, they’re usually conveniently located near food prep areas, making them highly functional during cooking.
Design Ideas
- Install diagonal shelving to make reaching the back corners easier
- Use rotating carousel systems on some shelves to improve access
- Add strip lighting to illuminate dark corners
- Choose doors that complement your kitchen style—from flat panel to glass front
- Install graduated shelf heights with taller spaces at the bottom
- Use the very top for seasonal or rarely-used items
5. Lower Cabinet Pantry
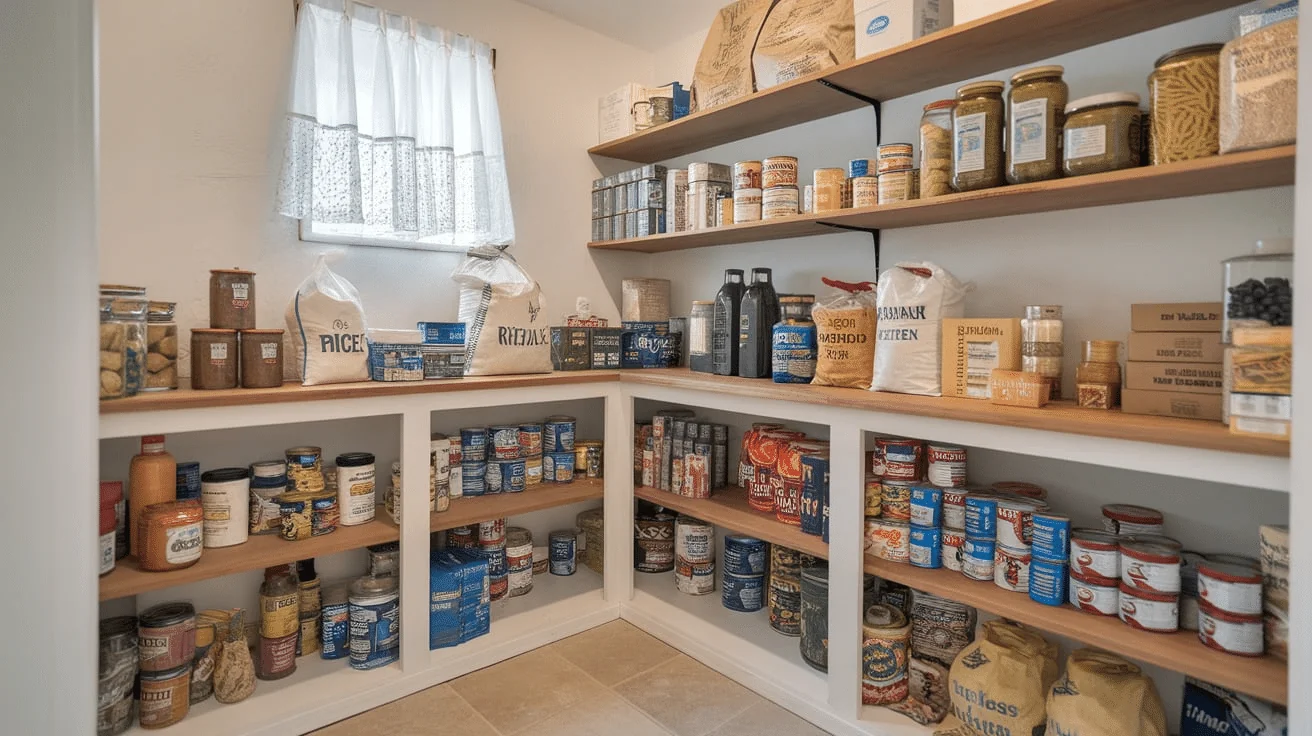
Not every kitchen has room for a big pantry. Lower cabinet pantries, which use the space under your counter to store food and kitchen items smartly, are the solution.
Dimensions
These units typically measure 18-36 inches wide, 24 inches deep, and 34-36 inches high (standard counter height). Depending on their purpose, individual pull-out drawers or shelves range from 3-12 inches high, with full-extension slides that pull out up to 22 inches.
Advantages & Benefits
Lower cabinet pantries eliminate the need to bend down and reach into deep cabinets as everything pulls out to you. They make excellent use of existing cabinetry without requiring additional floor space.
These units are ideal for storing heavier items like canned goods, small appliances, and bulk ingredients since they don’t need lifting to high shelves. They’re also easier for children and people with mobility issues to access.
Design Ideas
- Install multi-tier pull-outs to maximize vertical space
- Use dividers to keep items organized and prevent tipping
- Select heavy-duty slides that can support weighted loads
- Consider specialized inserts for bottles, spices, or baking sheets
- Choose soft-close mechanisms to prevent slamming
- Add clear sides to pull-outs so contents are visible
6. Butler’s Pantry
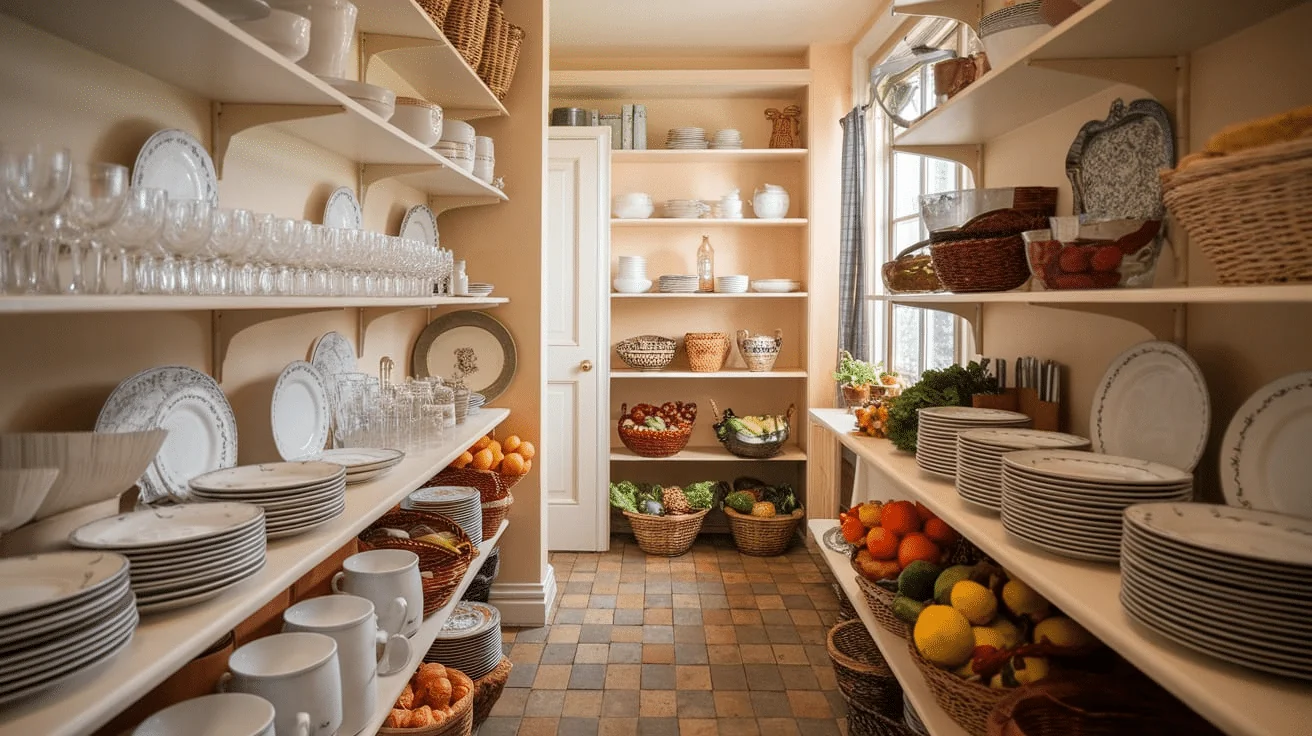
A butler’s pantry is a transitional space between the kitchen and dining areas that combines storage with preparation space. It’s great for holding dishes, small appliances, and food prep tools. Some even have a sink or counter space for quick tasks.
Dimensions
Butler’s pantries range from 5×7 feet to 7×10 feet or larger. They typically include counter space 24-30 inches deep and 36 inches high, upper cabinets or open shelving 12-15 inches deep, and sometimes lower cabinets matching the counter depth. Walkways are usually 36-48 inches wide.
Advantages & Benefits
Butler’s pantries serve multiple functions—food storage, serving station, display area for fine dinnerware, and overflow prep space. They create a buffer between kitchen and dining areas, helping to hide kitchen messes from guests.
These versatile spaces can house a second refrigerator, wine cooler, coffee station, or bar setup, taking pressure off the main kitchen. They’re especially valuable for entertainers and those who host frequent gatherings.
Design Ideas
- Install a small sink for washing serving dishes without returning to the kitchen
- Add glass-front cabinets to display special dishes or glassware
- Include wine storage racks or a built-in wine refrigerator
- Set up a dedicated coffee or tea station with the necessary supplies
- Install mirrored backsplashes to make the space feel larger
- Use complementary but slightly different finishes from the main kitchen
7. Cabinet or Standalone Pantry
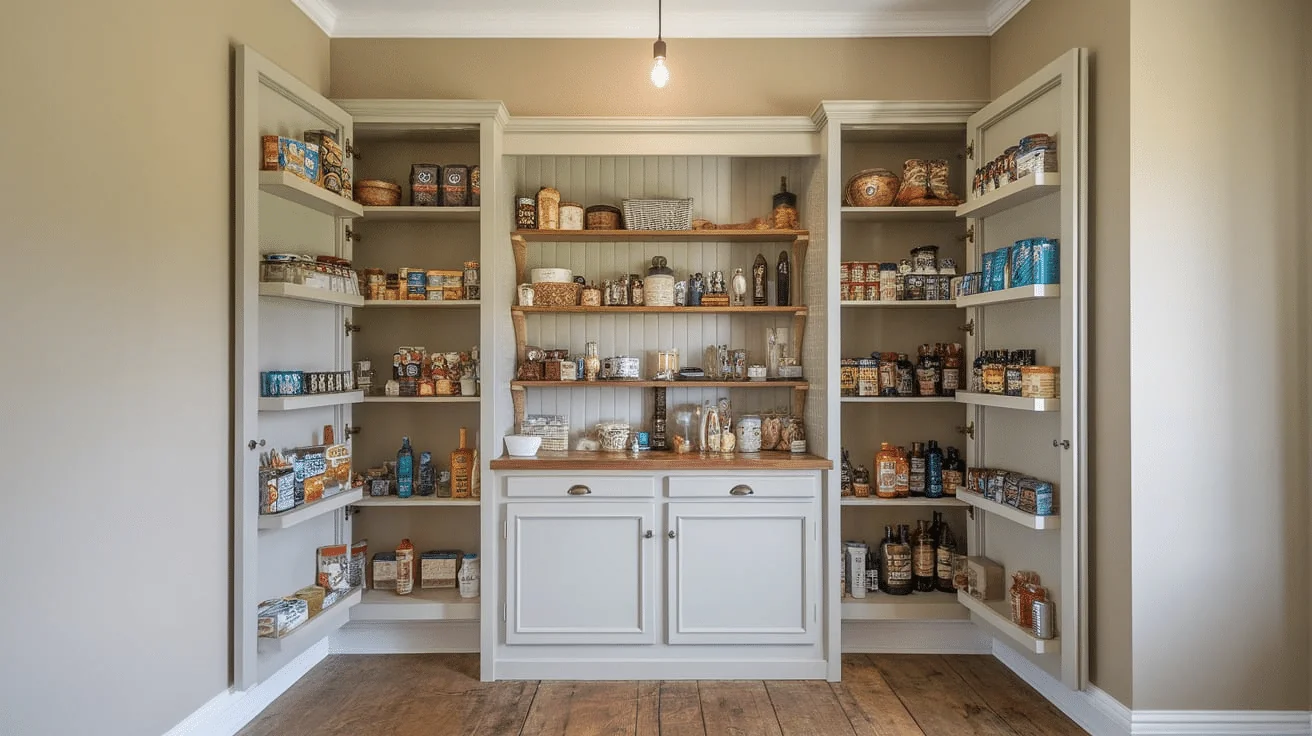
Cabinet pantries are tall freestanding units that provide pantry storage without built-in construction. Not every kitchen has room for a big pantry—and that’s okay. These are easy to add and can fit right into a corner or hallway near the kitchen.
Dimensions
These units typically measure 24-36 inches wide, 12-24 inches deep, and 72-84 inches tall. Interior shelving is adjustable, usually offering 5-7 shelves spaced 8-12 inches apart. Door openings range from single doors (for units under 30 inches) to double doors for wider models.
Advantages & Benefits
Standalone pantry cabinets offer flexibility that built-ins can’t match—they can be moved if you reorganize your kitchen and can even relocate with you. They’re ideal for rental properties where permanent modifications aren’t allowed.
These units provide significant storage volume without requiring construction work and can match existing cabinetry to look built-in. They’re a great solution when adding a traditional pantry isn’t structurally possible.
Design Ideas
- Choose a unit with adjustable shelving for customization as needs change
- Look for models with interior door storage for additional space
- Add battery-powered LED lights inside if the cabinet lacks lighting
- Use shelf organizers and bins to maximize the interior space
- Select styles with feet that allow for cleaning underneath
- Consider models with pull-out drawers or shelves at lower levels
8. No-Door or Open Shelf Pantry
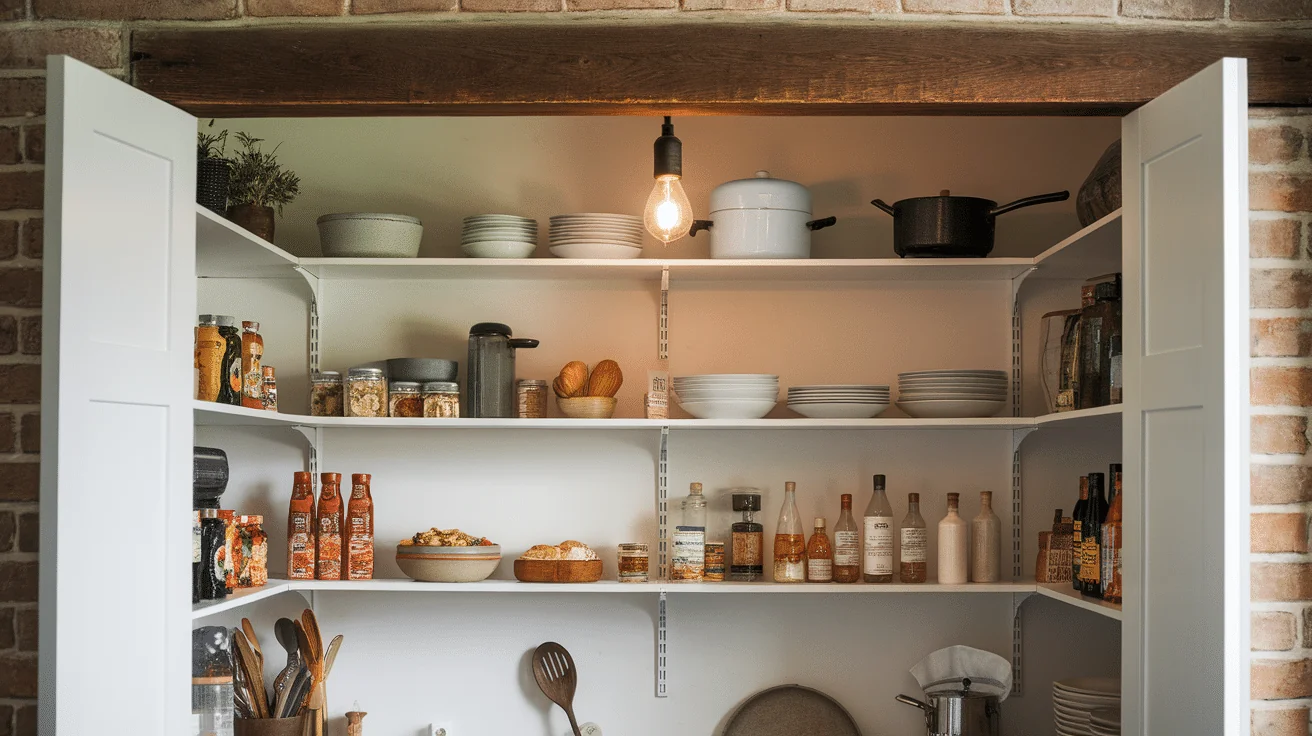
Open pantries use exposed shelving without doors for food storage that’s always visible and accessible. You don’t always need a door to make a pantry work. This style is perfect if you like things simple and tidy.
Dimensions
Open pantry shelving typically extends 10-12 inches from the wall, with individual shelves spaced 10-15 inches apart vertically. These systems can occupy a full wall (6-8 feet wide) or a smaller section (2-4 feet) and usually extend from counter height to ceiling or nearly so (5-7 feet tall).
Advantages & Benefits
Open shelving creates an airy, spacious feel in kitchens and keeps frequently used items within immediate reach and sight. There’s never any question about what you have or where it is. These systems are generally less expensive than cabinets and easier to install.
They work well for visual thinkers who prefer seeing everything at once and encourage keeping only items you truly use and enjoy, as everything is on display.
Design Ideas
- Use matching containers for staples to create a cohesive, attractive look
- Install floating shelves for a modern, minimalist appearance
- Group items by color for a decorative effect
- Mix in a few decorative items among utilitarian ones
- Use shelf brackets that complement your kitchen style
- Install shelving material that matches or complements countertops
9. Hidden Pantry
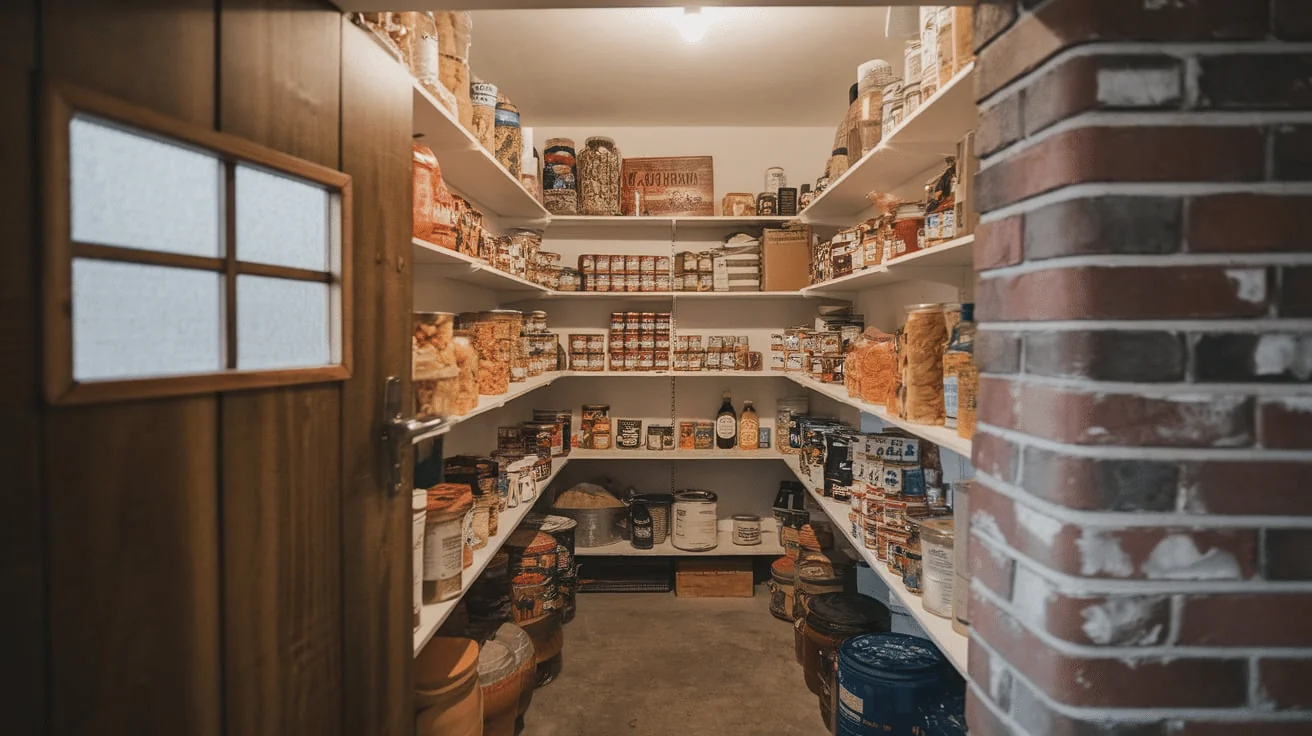
Don’t want your pantry out in the open? A hidden pantry keeps things neat without showing off what’s inside. It blends into your kitchen like a regular cabinet or wall but opens up to reveal handy storage inside.
Dimensions
Hidden pull-out pantries are typically 6-12 inches wide and 24 inches deep, extending the full height of surrounding cabinets (usually 84-96 inches). Larger hidden pantries behind panels can be 24-36 inches wide. Shelf depths range from 3-5 inches on narrow pull-outs to 10-12 inches on larger units.
Advantages & Benefits
Hidden pantries maintain a sleek, uncluttered kitchen appearance while maximizing storage in small, otherwise unusable spaces. They excel at utilizing narrow gaps between appliances or cabinets that would otherwise be filled with spacers. These clever solutions preserve a clean aesthetic while providing surprisingly substantial storage capacity.
They’re perfect for kitchens where maintaining a certain look is important or in open-concept spaces where kitchen storage is visible from living areas.
Design Ideas
- Use full-extension slides for complete access to the entire unit
- Install varying shelf heights to accommodate different item sizes
- Add a toe-kick drawer at the very bottom for additional storage
- Incorporate a finger pull or subtle handle that won’t disrupt the hidden effect
- Consider magnetic closures to eliminate visible hardware
- Use tiered shelving for spices so all labels are visible
10. Pantry with Door Shelves
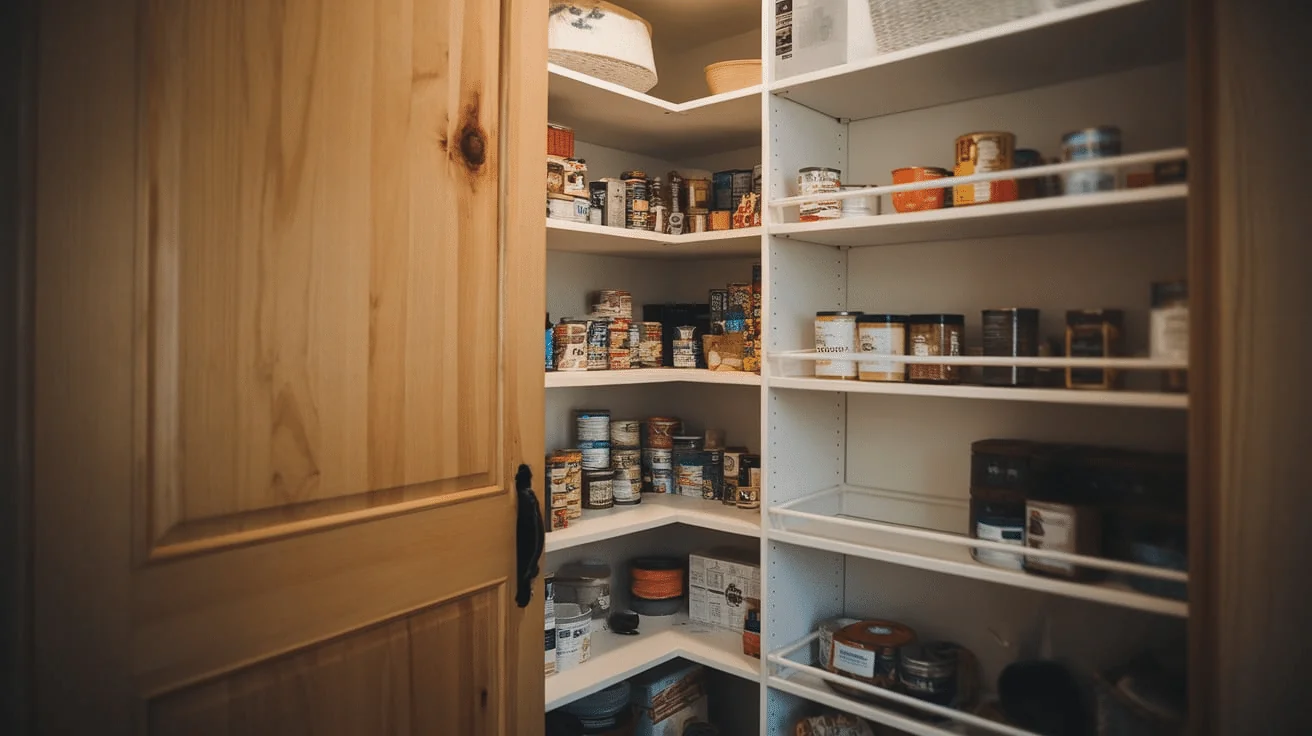
Door shelving systems add storage to the inside of pantry doors, utilizing otherwise wasted space. Adding shallow shelves to the inside of the door can hold snacks, spices, or small bottles. It’s an easy way to fit more without needing a bigger pantry.
Dimensions
Door shelf units typically measure 3-5 inches deep and can be as wide as the door itself (usually 18-36 inches). They can extend the full height of the door (60-80 inches) and are installed with 1.5-2 inches of clearance to allow the door to close properly. Individual shelf heights range from 4-12 inches, depending on their intended contents.
Advantages & Benefits
Door shelving can increase your pantry storage capacity by 20-30% without requiring any additional floor space. These systems are perfect for storing smaller items like spices, condiments, packets, and snacks that might otherwise get lost on deeper shelves.
By placing frequently-used items on the door, you reduce the need to search through main shelves, saving time during cooking. Door storage also improves visibility since items are arranged in a single layer.
Design Ideas
- Install adjustable shelf systems that can accommodate changing needs
- Use clear acrylic shelves to maintain visibility in the main pantry
- Add label holders to each shelf for easy identification
- Choose shelves with raised edges to prevent items from falling when opening the door
- Install at proper heights for family members who use specific items
- Consider specialized racks for spice jars, foil/plastic wrap boxes, or paper towels
11. Pantry Wall Shelves
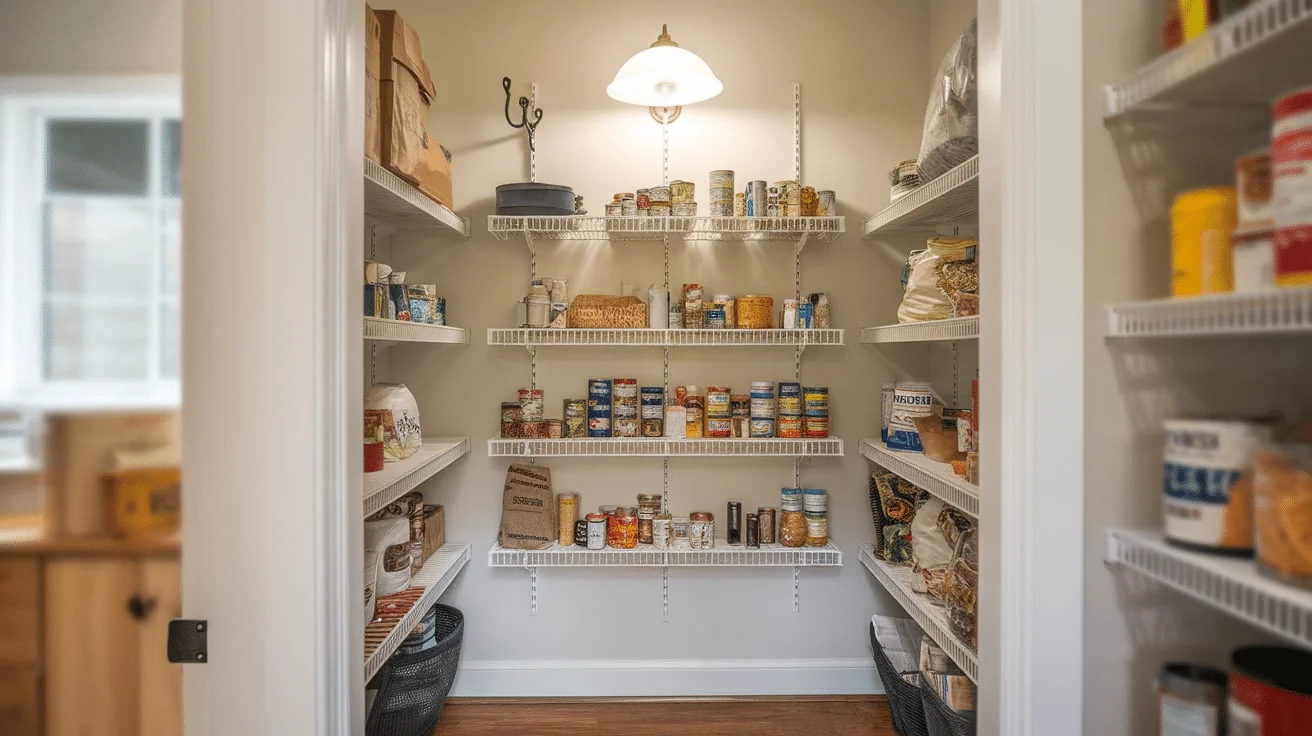
Wall shelves turn available kitchen wall space into efficient pantry storage. They work great for storing dry food, dishes, or even small tools. You can build them into a wall or hang them up for easy access.
Dimensions
Pantry wall shelves typically extend 6-8 inches from the wall and range from 24-48 inches in length. They’re usually installed with 12-18 inches of vertical space between them and can be arranged in various configurations—single rows, multiple stacked rows, or staggered patterns—depending on available wall space.
Advantages & Benefits
Wall shelving uses otherwise unused vertical space and works in kitchens too small for dedicated pantry areas. These accessible shelves keep frequently used items within immediate reach during cooking. They’re relatively inexpensive and easy to install, making them ideal for renters (with landlord permission) or those on tight budgets. Wall shelves can also serve as design elements, adding character and personalization to kitchen spaces.
Design Ideas
- Use brackets that complement your kitchen style—industrial, minimalist, traditional, etc.
- Install shelves at varying heights to accommodate different containers
- Group similar items together for visual appeal and functionality
- Consider small railings on the front edge to prevent items from falling
- Use a mix of open shelving and small cabinets for visual interest
- Position shelves near cooking areas for easy access to frequently-used items
Smart Setup Tips (No Matter the Size)
The size of your pantry matters less than how you use it. I’ve found that clear containers help me see what I have and when I’m running low. Group similar items together—baking supplies in one area and breakfast foods in another.
Use the top shelves for items you don’t need often and keep everyday essentials at eye level. Add good lighting so you can see everything clearly. And don’t forget to label shelves and containers—it helps everyone in the family put things back where they belong!
How to Choose the Right Pantry Size for You
Think about:
- How many people live with you – Each person adds about 4-5 square feet of needed pantry space
- How often you cook – Daily home cooks need more space than those who eat out frequently
- What kind of food do you buy – Bulk shoppers need more room than those who shop weekly
- How much space your kitchen has – Work with what’s available; even small spaces can be efficient
- Your budget (pantries can range from $1,100 to $5,000) – Consider what you can afford for custom solutions
Final Thoughts
The perfect pantry isn’t about size—it’s about how well it matches your family’s needs. In my years of kitchen design, I’ve seen small, smart pantries outperform large, messy ones. Focus on function first.
Start by looking at how you cook and shop. Do you buy in bulk? Cook daily? Store appliances? These habits shape what you need more than family size alone.
Remember that pantries can be created in almost any home. From pull-out cabinet solutions to converting a nearby closet, creative options exist for every space.
The most successful pantries I’ve designed share one thing: they make daily life easier. When you can find what you need without stress, your kitchen becomes more enjoyable. That’s the true measure of the right pantry size.
Frequently Asked Questions
What’s the Minimum Pantry Size for A Family of Four?
For a family of four, aim for at least 16-20 square feet of pantry space. This could be a 4×4 foot reach-in pantry or equivalent storage spread across cabinets or shelving units.
Can I Convert a Closet Into a Pantry?
Yes! Closets make excellent pantries with some adjustments. Add shelving at various heights, door storage, and proper lighting. A standard 3×2 foot closet can provide enough pantry space for a small family.
How Deep Should Pantry Shelves Be?
Walk-in pantry shelves work best at 12-16 inches deep, while reach-in pantries function well with 10-12 inch shelves. Keep rarely used items on deeper shelves and everyday items on shallower ones for easy access.
How Much Does It Cost to Add a Pantry to An Existing Kitchen?
Converting existing space into a pantry costs $1,000-$2,500 for basic shelving and doors. Building a new walk-in pantry during a renovation typically costs $3,000-$5,000, depending on size and features.
How Can I Maximize a Small Pantry Space?
Use clear containers to stack items efficiently, install tiered shelving to see everything at once, utilize door space with hanging organizers, and implement a rotating inventory system where new items go to the back. Small pantries work best with regular organization sessions.

