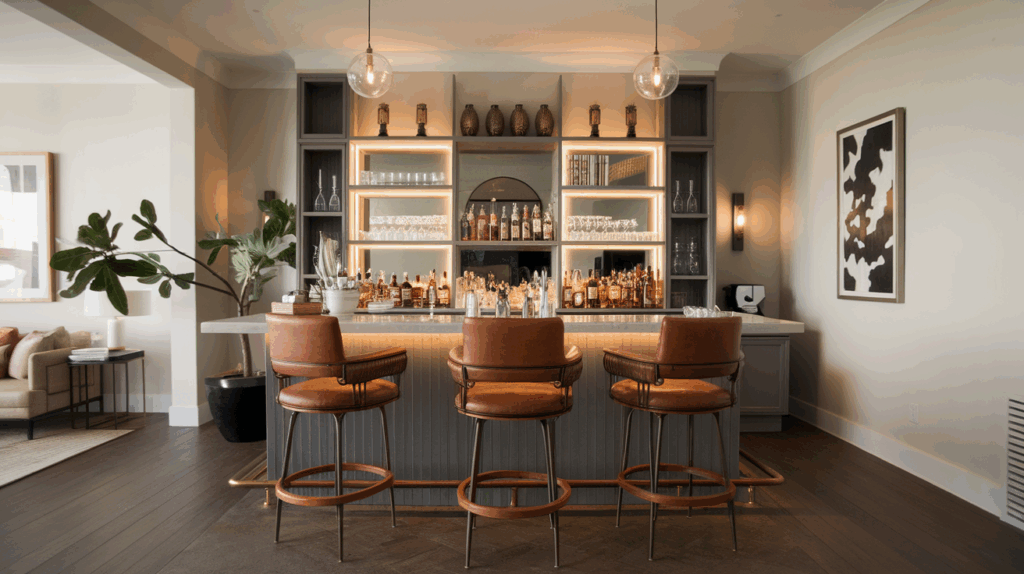Designing a home bar is an exciting project that I believe can truly elevate your entertaining space. But just like with kitchen renovations, getting the right dimensions is essential for creating a functional and enjoyable home bar.
I know the frustration of spending money on a bar setup that doesn’t fit or disrupts the flow of your space.
No matter if you’re building a small wet bar in your living room or designing a larger space for hosting, understanding the right measurements will save you time, money, and a lot of stress.
This guide will help you navigate your home bar planning by covering:
- Essential dimensions for different home bar styles
- How to calculate the perfect bar layout for your space
- Common mistakes to avoid when designing a home bar
The Blueprint for Your Home Bar: Why Dimensions Matter
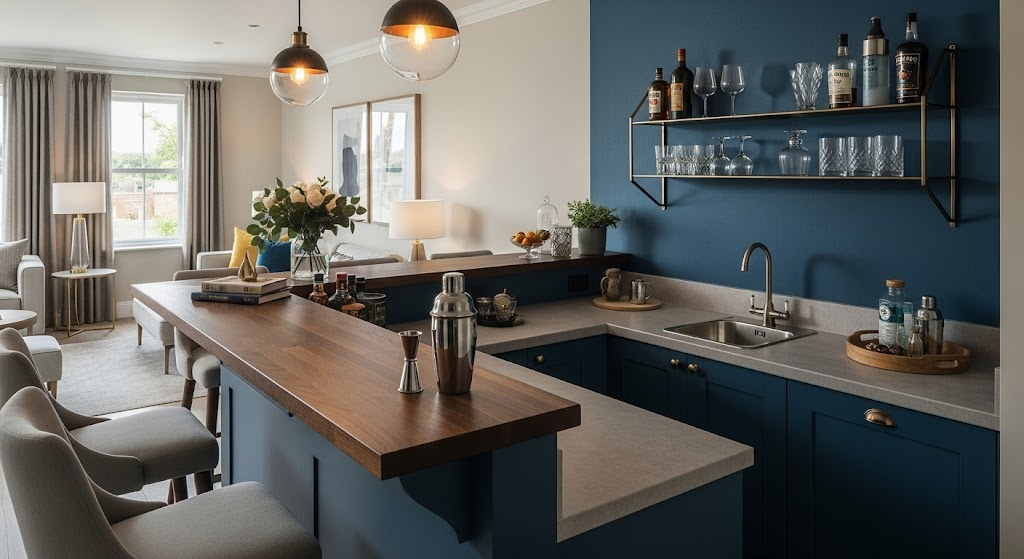
Just as kitchen island dimensions dictate workflow and aesthetics, the size of your home bar profoundly impacts its usability and overall appeal.
An accurately sized bar provides ample space for mixing drinks, storing glassware, and comfortable seating, preventing a cramped or awkward setup.
Think about the “workflow” of your bar. Will you be pouring drinks, muddling cocktails, or washing glasses? Sufficient counter space and clearance are vital for a smooth operation.
Proper dimensions also allow for integrated storage for bottles, bar tools, and even a mini-fridge or wine cooler, keeping everything you need within easy reach.
Furthermore, a well-proportioned home bar enhances the design balance of your space.
It should complement the room’s scale, becoming a natural focal point without overwhelming the area or looking insignificant.
Okay, let’s compile everything into a comprehensive blog post on home bar dimensions, incorporating the detailed planning advice from the kitchen island guide and the additional relevant points.
Standard Home Bar Dimensions
While every home is unique, these standard dimensions guide planning for length, width, height, seating, and surrounding space.
Average Length and Width
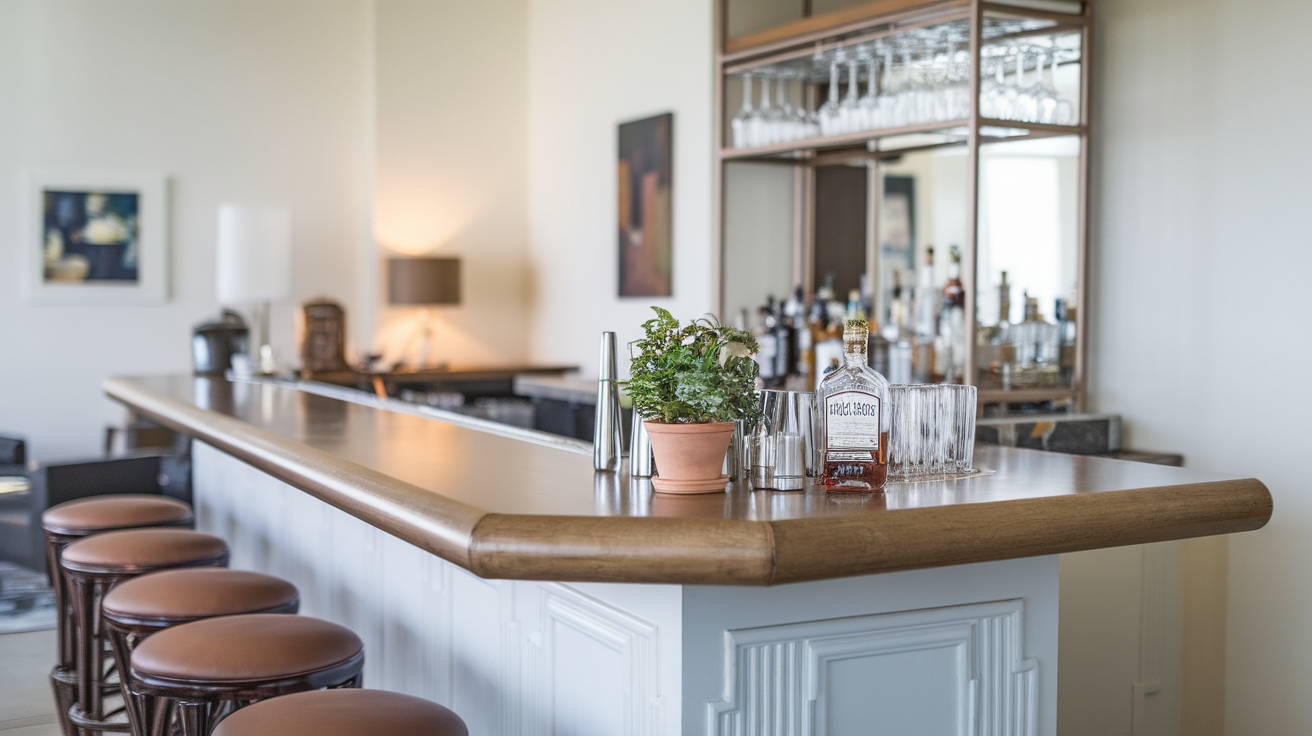
Home bars vary significantly, but a comfortable range for a functional setup is typically 4 to 8 feet long and 1.5 to 2.5 feet deep.
The length depends on how many people you anticipate serving or seating, while the depth needs to accommodate bottles, glasses, and mixing space.
- For smaller spaces: A compact bar around 3-4 feet long might suffice, offering a dedicated spot for drinks without dominating the room.
- For larger entertainment areas: You can extend the length to 8 feet or more, potentially incorporating multiple stations for different types of drinks or more extensive seating.
Consider your room’s layout. A long, narrow bar might fit perfectly against a wall or in a hallway, while a more substantial, L-shaped or U-shaped bar could anchor a larger entertainment room.
Common Height Options
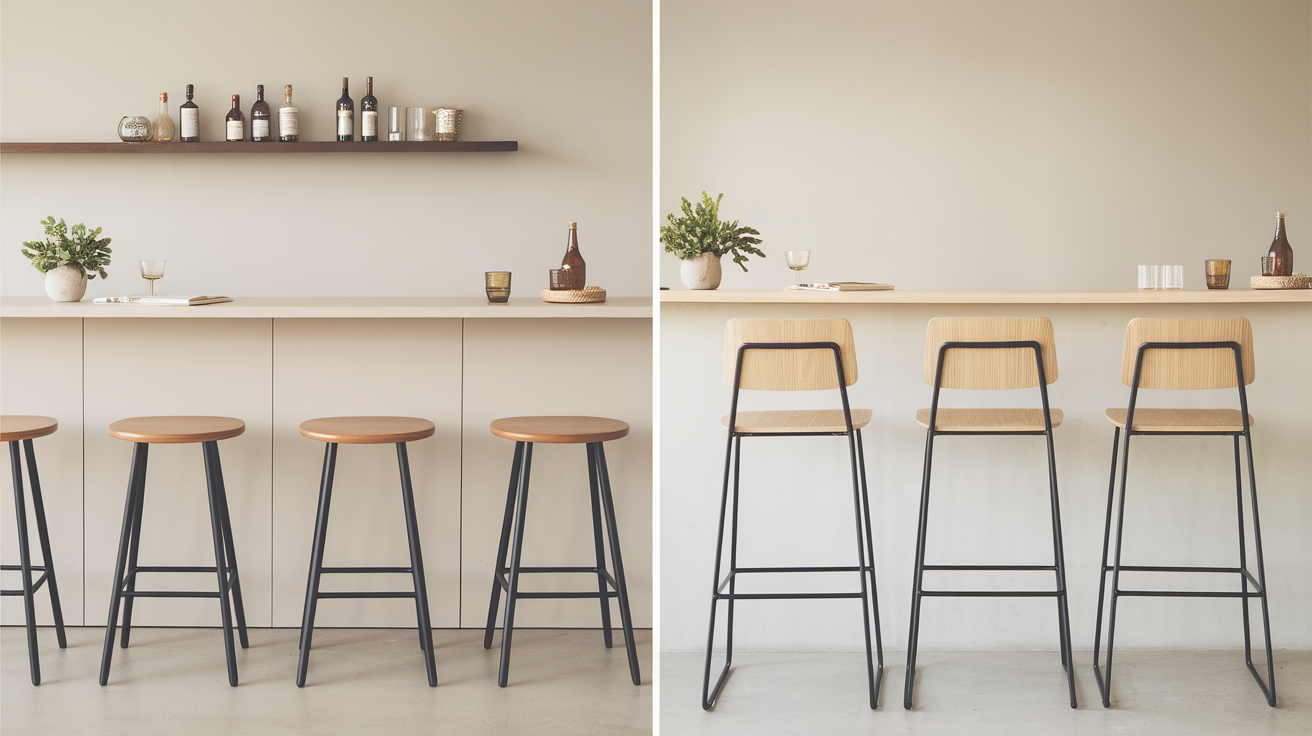
Similar to kitchen islands, home bars generally adhere to two primary height categories:
- Counter Height (36 inches): This height matches standard kitchen counters, making it versatile for both standing and seating with standard stools (typically 24-26 inches seat height).
- Bar Height (42 inches): Taller than counter height, this creates a more traditional bar feel, often preferred for more formal entertaining or to delineate the bar area clearly. It requires taller bar stools (typically 30-32 inches seat height).
Minimum Clearance Around the Bar
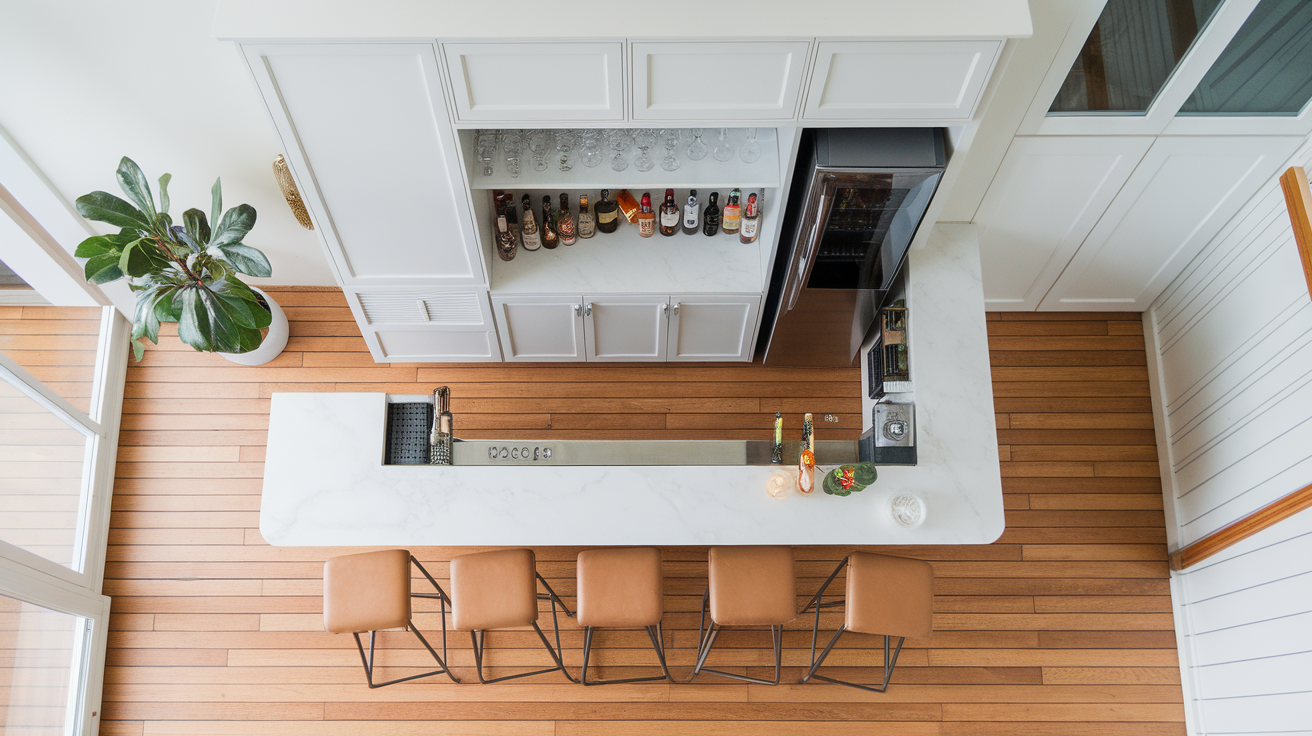
Clearance is paramount for a functional home bar. You need enough space for guests to sit comfortably, for you to move around behind the bar, and for any integrated appliances to open freely.
- Ensure a minimum clearance of 36 inches around the bar, particularly in walkways and areas where people will be standing or working.
- In high-traffic areas or if you expect people to pass behind seated guests, 42 to 48 inches is ideal.
Always ensure that the refrigerator, ice maker, or cabinet doors within the bar area have enough room to open fully without obstruction or awkward collisions.
Seating Space Guidelines
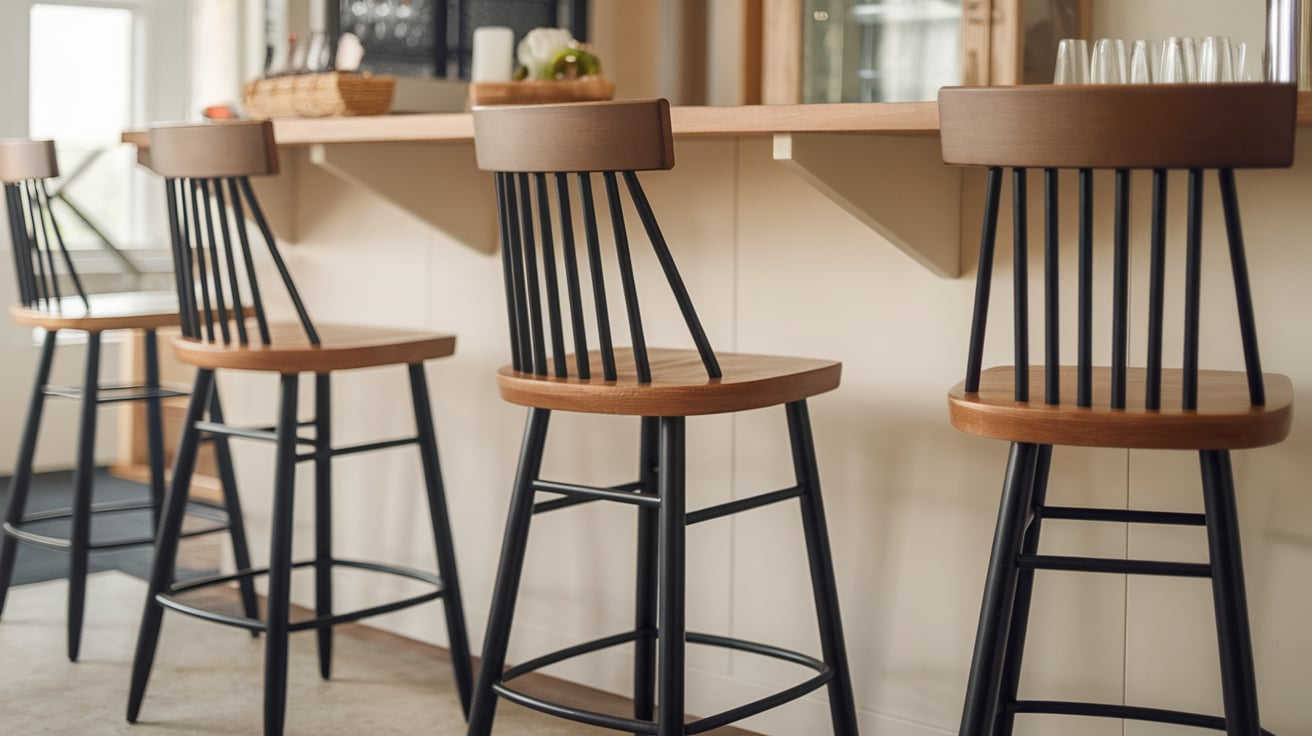
If your home bar includes seating, comfort, and adequate spacing, it is essential for daily use.
- 24 to 30 inches of width per seat: Provides ample elbow room for each person.
- 10 to 12 inches of countertop overhang: Essential for comfortable legroom, preventing knees from bumping the bar’s base.
- Ideal stool height: As mentioned, match stool height to bar height for comfort.
The number of seats your bar can accommodate depends on its length:
- 4-foot bar: Typically 2 seats
- 6-foot bar: 2 to 3 seats comfortably
- 8+ foot bar: 3 to 4 or more seats, depending on the width allocated per person.
Pro Tip: If your stools swivel or have arms, leave a little extra space between them to ensure comfortable movement and prevent a cluttered feel.
How Much Space Do You Need for a Home Bar?
Not every room can comfortably accommodate a full-sized bar. To ensure an island fits comfortably, the room should be able to provide the bar’s footprint plus the necessary clearance on all sides.
The general rule for walkway clearance is 36 inches at a minimum, though 42 to 48 inches is ideal in high-traffic or multi-person entertainment areas.
These measurements allow cabinet doors, appliance doors, and drawers to open without blocking pathways or creating a cramped feel.
Before building, use painter’s tape or cardboard on the floor to visualize the space the bar will occupy. This invaluable trick helps you truly understand how the dimensions feel in real life, preventing costly miscalculations.
Choosing the Right Bar Size for Your Room Layout
Not all bar styles suit every room equally. Choosing the right bar size means ensuring it adds functionality without obstructing movement, appliances, or seating areas.
- Small rooms/Hallways: These narrow layouts typically can’t accommodate a full built-in bar. Consider a slim prep table or a stylish, movable bar cart instead. These offer flexibility and can be tucked away when not in use.
- L-shaped Rooms/Corners: An L-shaped bar can effectively utilize corner space, offering extra counter and storage without protruding too far into the room.
- Open-Concept Spaces: These areas handle larger, more elaborate bars well. A substantial straight bar or a U-shaped design can help define the entertainment zone while providing extensive storage, mixing space, and ample seating.
- Dedicated Rooms: For a truly luxurious home bar experience, a U-shaped or custom-built bar can be a luxurious addition, offering expansive counter space, multiple seating options, and dedicated zones for various bar activities.
A well-fitted bar enhances the functionality and aesthetics of the room, while an incorrectly sized one can create clutter or restrict access.
Custom vs. Prefab Home Bars: What’s the Difference?
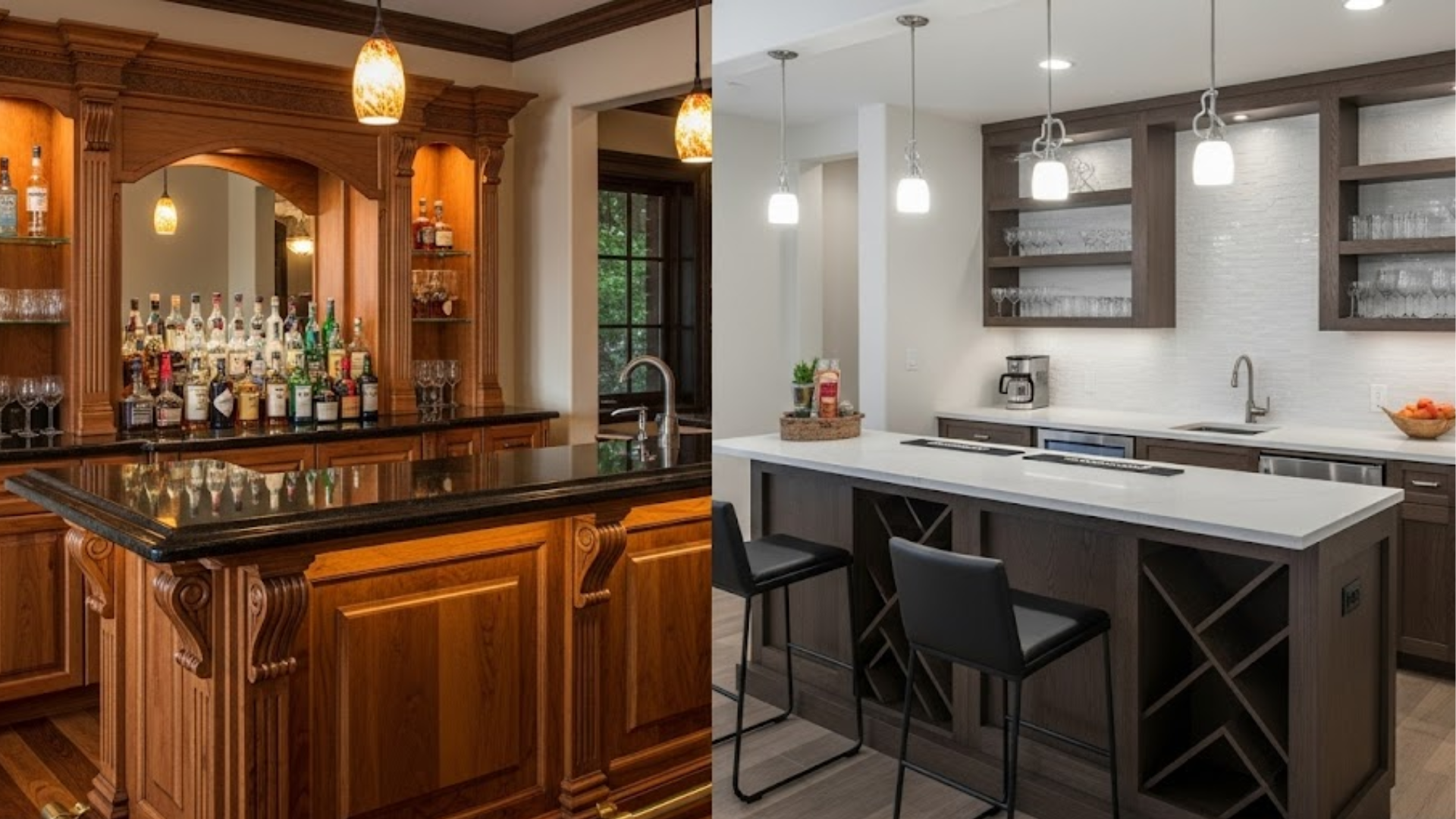
Custom and prefab home bars offer distinct benefits. Choosing the right option depends on your layout, style, and budget.
| Feature | Prefab Bar | Custom Bar |
|---|---|---|
| Cost | More affordable | More expensive |
| Installation | Quick and often DIY-friendly | Requires professional design and installation |
| Design Flexibility | Limited styles, finishes, and sizes | Fully customizable to fit your space, style, and specific needs |
| Time to Build | Ready to install or ship quickly | Longer lead time due to custom design and fabrication |
| Fit for Layouts | May not fit irregular or tight spaces well | Perfect for unusual layouts or tricky dimensions, built precisely |
| Special Features | Harder to add integrated sinks, outlets, fridges | Easy to integrate custom storage, sinks, refrigeration, kegerators, taps |
| Matching Decor | May not match your cabinetry exactly | Can be built to blend perfectly with current finishes and aesthetics |
Prefab options are generally more affordable and quicker to install, while custom bars provide a tailored fit and unparalleled design flexibility.
Key Considerations for Your Home Bar
Once you have a grasp on the physical measurements, consider these crucial elements that will make your home bar truly shine:
1. Wet Bar vs. Dry Bar
This is one of the most critical decisions affecting your dimensions and budget:
- Dry Bar: This bar doesn’t have a sink or running water. It’s simpler to install, requiring only counter space, storage, and possibly electrical outlets for small appliances.
- Wet Bar: This bar includes a sink with running water and drainage. It offers greater convenience for mixing and cleaning, but requires significant plumbing work and often more space to accommodate the sink and pipes.
2. Storage Solutions & Smart Organization
- Bottle Storage: Plan for liquor bottles (standard, tall, and wide), wine bottles (horizontal or vertical racks), and even beer storage. Dedicated shelving or pull-out drawers can be invaluable.
- Glassware: Consider hanging stemware racks, open shelving for display, or closed cabinets for protection.
- Bar Tools: Drawers with inserts, hidden compartments, or decorative stands to keep shakers, jiggers, and strainers organized.
- Appliances: Will you have a mini-fridge, wine cooler, ice maker, or kegerator? Factor in their dimensions and necessary ventilation.
3. Lighting
- Task Lighting: Crucial for the mixing area. Under-cabinet strip lights or small spotlights can illuminate your workspace.
- Ambiance Lighting: Dimmers are your best friend! Consider accent lighting for bottles, LED strips under the counter, or decorative pendant lights to create a welcoming and sophisticated atmosphere.
4. Material Choices
The materials you choose impact both the aesthetics and durability of your bar:
- Countertops: Opt for durable, easy-to-clean surfaces like quartz, granite, or stainless steel, especially if it’s a wet bar. Wood can be beautiful, but it requires more maintenance.
- Cabinetry: Select materials that complement your home’s existing decor, whether it’s classic wood, modern laminate, or sleek metal.
Common Mistakes to Avoid with Home Bar Dimensions
Choosing the wrong bar size or layout can lead to issues with movement, seating, and workflow. Avoid these common errors to keep your home bar efficient, spacious, and enjoyable to use:
- Cramped Walkways: Not leaving enough space around the bar makes it hard to move, serve, and allows guests to pass comfortably. Always aim for 36–48 inches of clearance.
- Over- or Undersizing: A bar that’s too large can overwhelm the space, making the room feel smaller, while one that’s too small won’t be truly useful for your needs. Choose dimensions that match your room’s scale and intended use.
- Uncomfortable Seating: Trying to squeeze in too many stools or failing to provide enough legroom leads to uncomfortable guests. Always plan 24-30 inches of width per seat and sufficient overhang for legroom.
- Ignoring Integrated Appliance Needs: Failing to account for the swing of a fridge door or the ventilation requirements of an ice maker can lead to significant issues in the long run.
Final Tips for Planning Your Home Bar Dimensions
Before building, double-check your measurements and think about long-term use. These final tips will help you design a home bar that suits your needs and complements your daily routine and entertaining requirements.
- Tape out dimensions before building: This is your best friend! Use painter’s tape or cardboard on the floor to truly visualize how much space the bar will occupy in real life.
- Think long-term usability: Consider how the bar will be used daily, not just now, but years from now. Storage, seating, workflow, and ease of cleaning all matter over time.
- Consult a professional for complex layouts: If your room has unusual angles, tight spaces, or concerns about plumbing or electrical appliance placement, a kitchen or bar designer can help you avoid costly mistakes and ensure a safe, efficient, and beautiful result.
Conclusion
After helping friends and tweaking my own home setups more than once, I’ve learned that the size and thoughtful planning of your home bar truly matter.
It’s not just about looks; it’s about moving easily, mixing drinks comfortably, and creating a space that works for you and your guests every single time.
Getting the dimensions right can make your whole entertainment area feel more open, sophisticated, and incredibly efficient.
I hope this guide gave you the clarity and confidence to choose the right bar size for your space. If you take the time to measure and plan, you’ll save yourself a lot of frustration later on – I’ve definitely learned that the hard way!
If you found this helpful, stick around! I share more practical home design tips and real-life layout advice that’ll help you create a home that truly fits you

