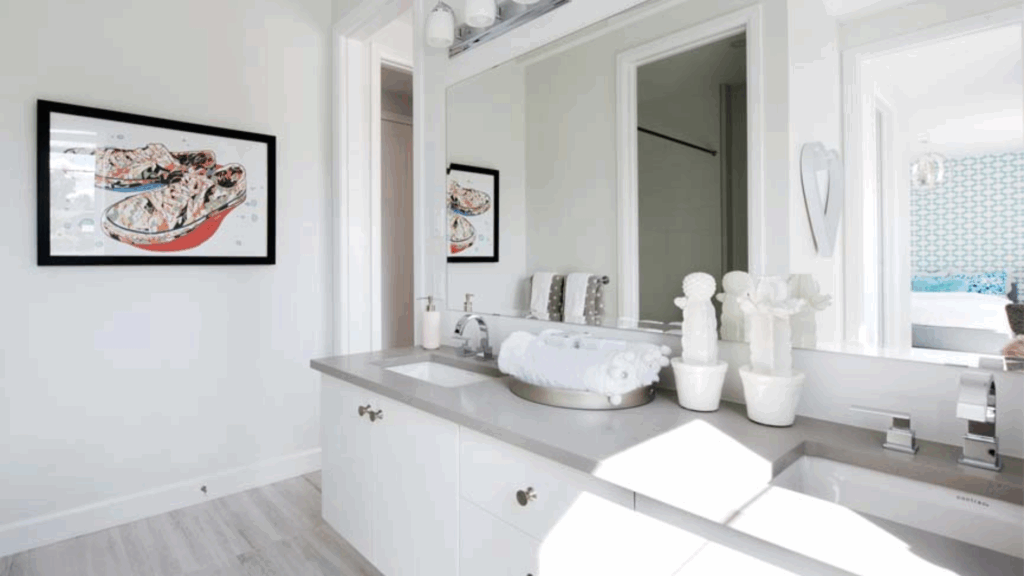Sharing a bathroom doesn’t have to mean giving up space, privacy, or style.
If you’re building or remodeling a home, you may be wondering how to make a shared bathroom feel smart and practical.
That’s where a Jack and Jill bathroom layout comes in.
A Jack and Jill bathroom is built between two bedrooms and has two doors, one for each room.
It’s designed to be shared, but still private. It’s great for siblings, guests, or even couples who want to save space without losing function.
In this blog, you’ll find visual layout ideas, space-saving tips, and floor plans to help you design a Jack and Jill bathroom that fits your needs.
What Is a Jack and Jill Bathroom?
A Jack and Jill bathroom is a shared space between two bedrooms, each with its own private entrance.
It’s perfect for siblings, guests, or roommates who need to share a bathroom while still maintaining their privacy.
These bathrooms often feature double sinks or separate vanity areas, allowing both users to get ready simultaneously.
Many also have a separate toilet room or a private shower with a locking door for added comfort.
This setup saves space and reduces building costs compared to having two full bathrooms.
With smart storage and good traffic flow, a Jack and Jill layout offers both function and style.
It’s a practical, family-friendly design that keeps the bedrooms private while making the most of shared space.
Jack and Jill Bathroom Layout and Design Ideas
A well-planned Jack and Jill bathroom can make shared spaces feel smooth, private, and organized. These ideas suit different room sizes and styles, from compact setups to larger, luxury layouts, so that you can find the best fit for your home.
1. Double Sink with Central Shower
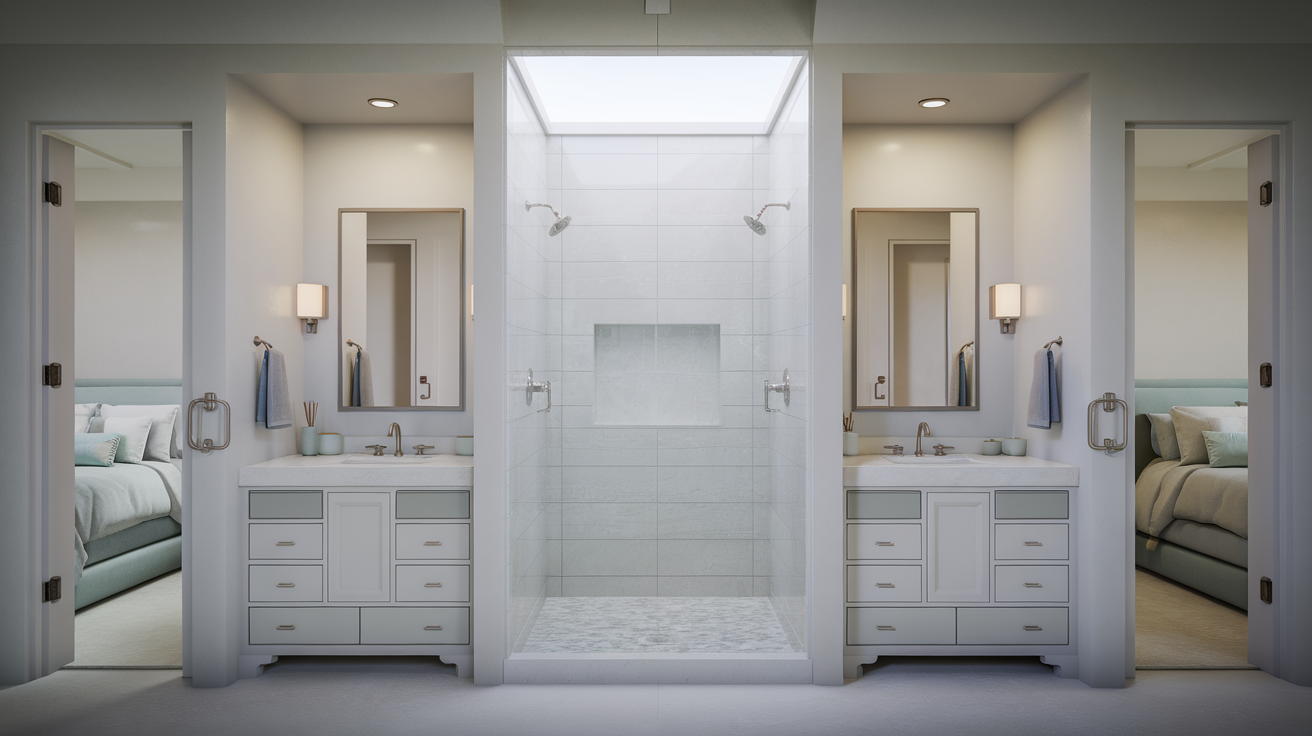
This layout places a shower in the center with two vanities on each side, giving each user their own prep space. It’s ideal for morning routines and prevents crowding.
Add privacy locks on both doors for better separation. Each person has a mirror, storage, and sink space. This setup works especially well in medium to large bathrooms.
2. Pocket Door Entry
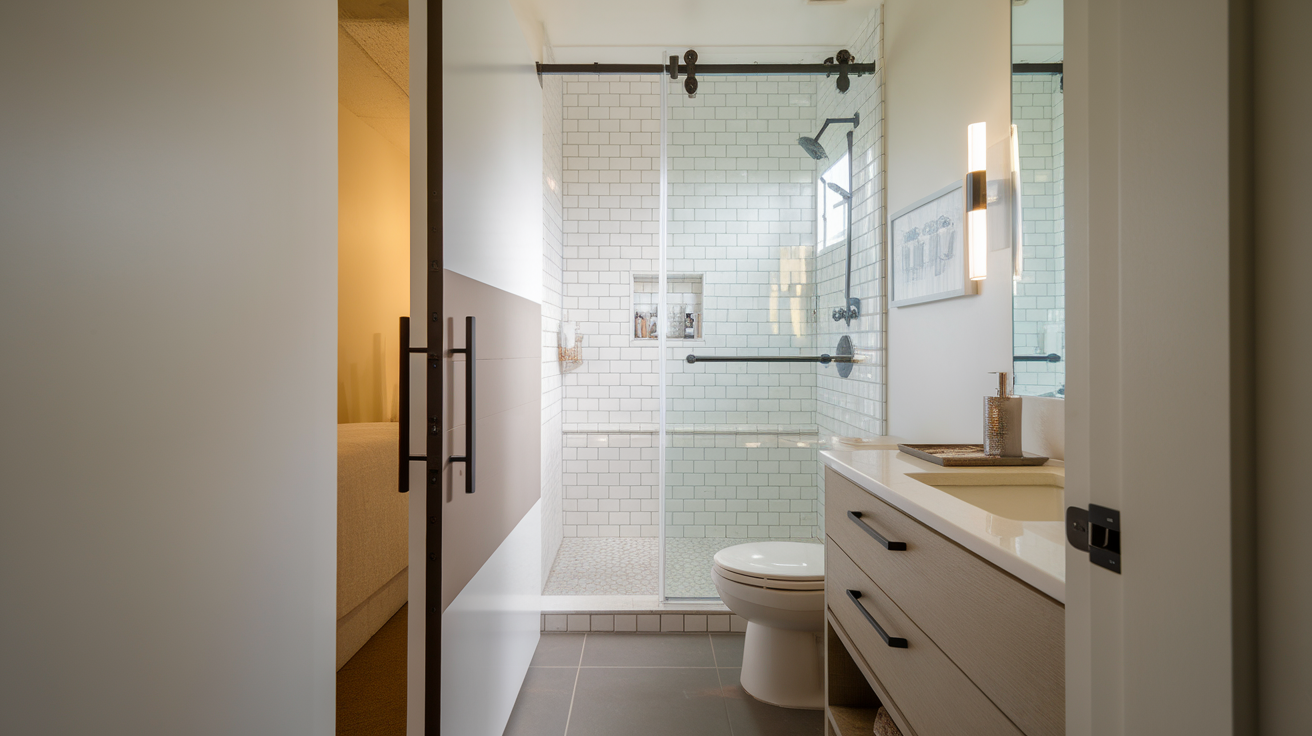
Using pocket doors saves space and makes the room feel more open. Great for tight layouts where swing doors take up too much room. They also create a cleaner, modern look.
Pocket doors slide into the wall and don’t interfere with the flow of traffic. They’re perfect for narrow bathrooms or homes with limited square footage.
3. Separate Toilet Room
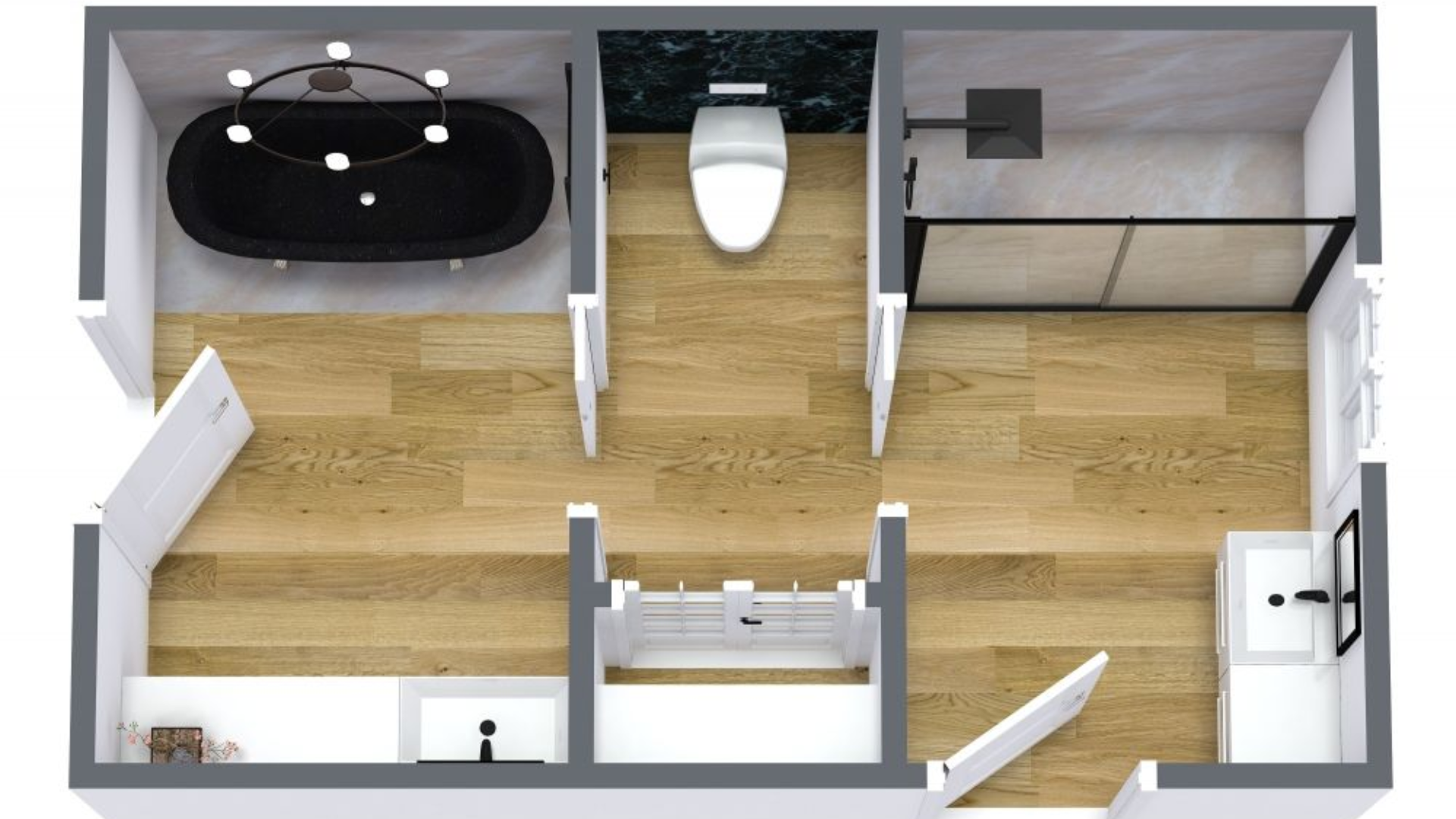
Create a small, enclosed room for the toilet within the bathroom.
This allows one person to use the toilet in private while the other uses the sink or shower. It helps keep routines moving without interruptions.
Adding a fan or a small window improves ventilation. A pocket or swing door can work depending on the space.
4. Hallway-Connected Jack and Jill
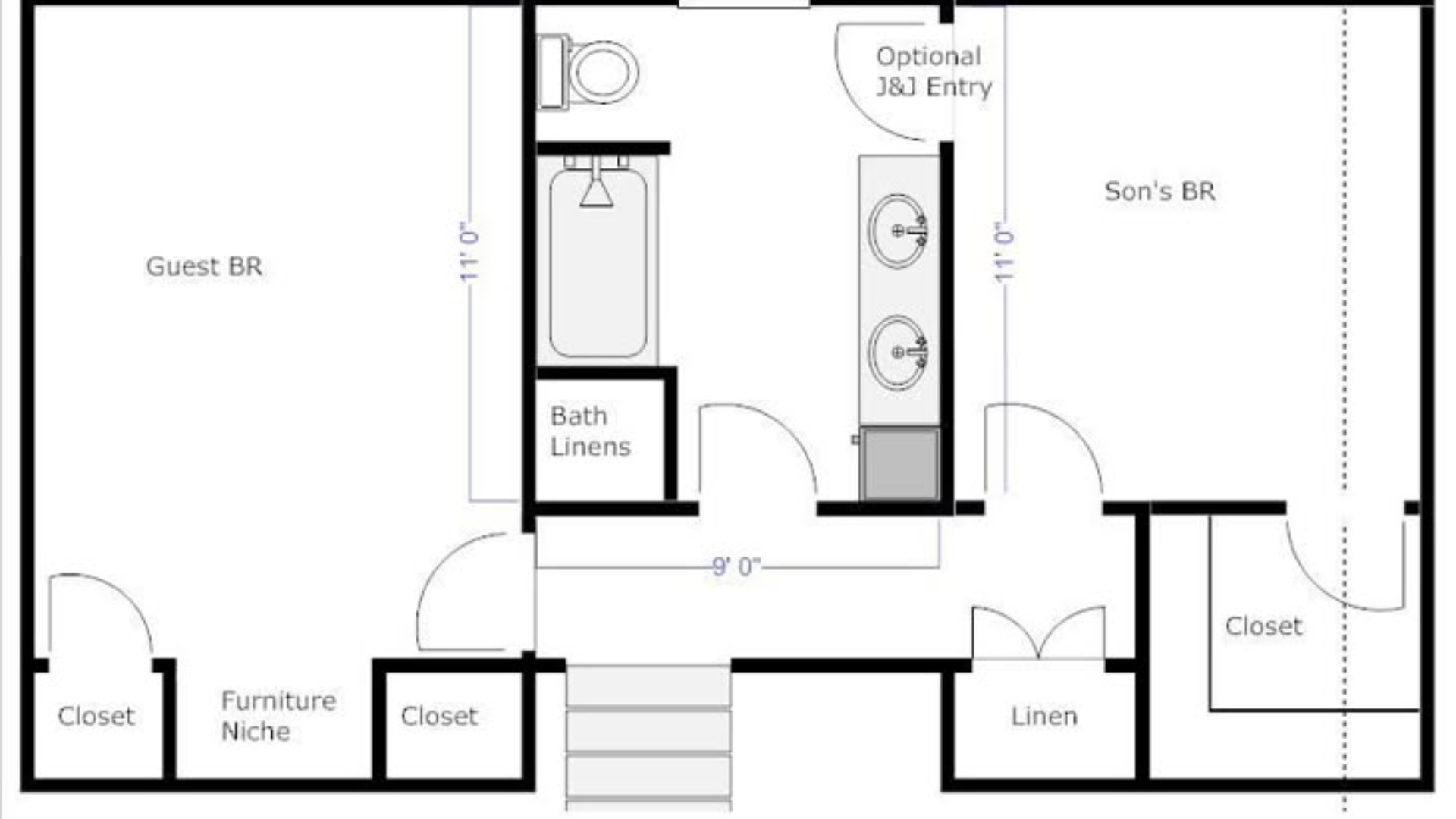
Add a third door connecting the bathroom to the hallway. This makes the space useful for guests without entering a bedroom. Use locks for privacy in shared areas.
It’s a great option for homes with high traffic or frequent visitors. The bathroom becomes more flexible without needing extra square footage.
5. Split Vanities Across the Room
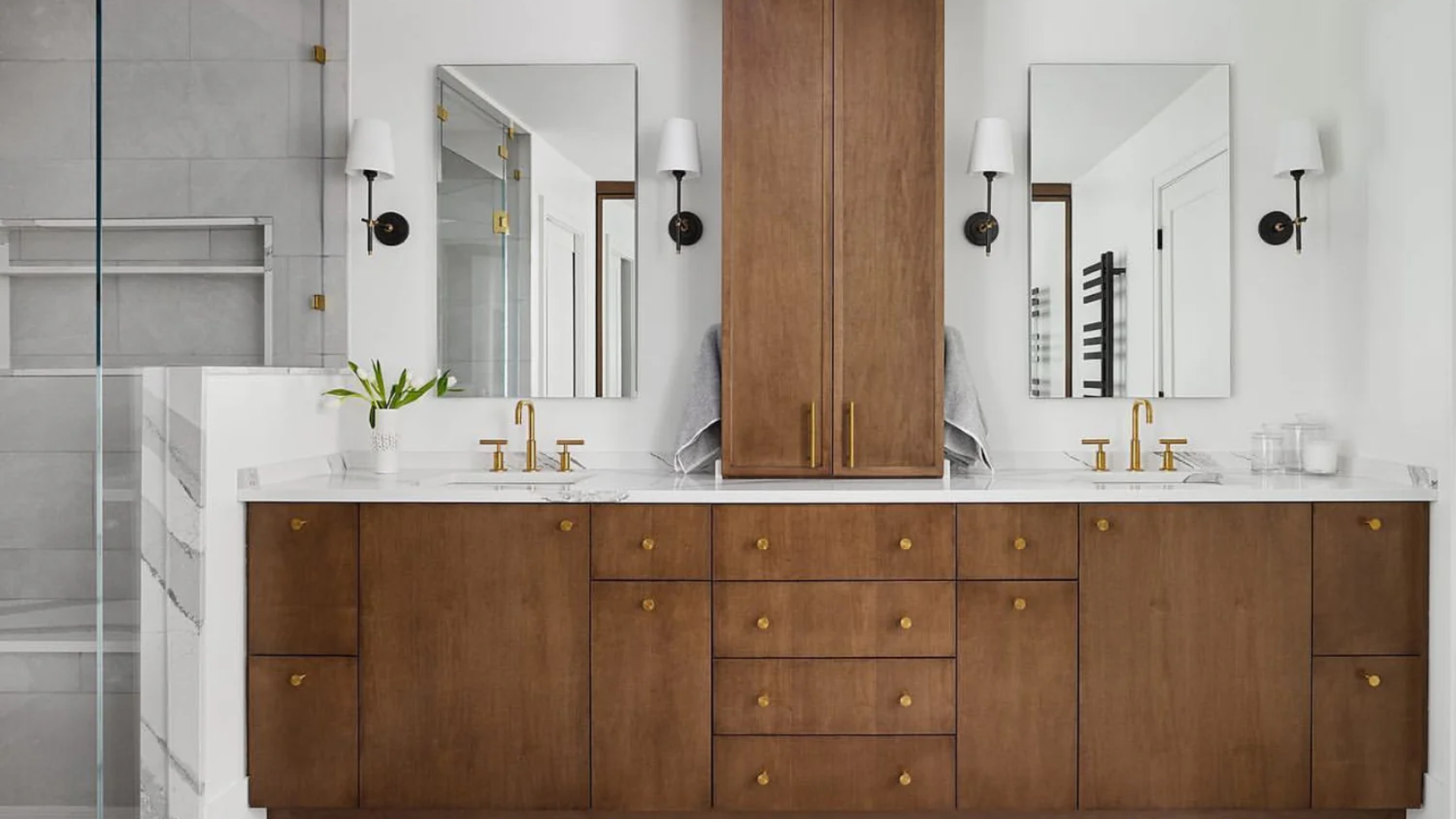
Place vanities on opposite walls, giving each person more room. This keeps clutter and items separate and is perfect for siblings with different schedules or habits.
Each side can be decorated to suit individual styles. You can also add drawers or cubbies between for shared items. The open layout gives a sense of personal space.
6. Compact Layout with Corner Shower
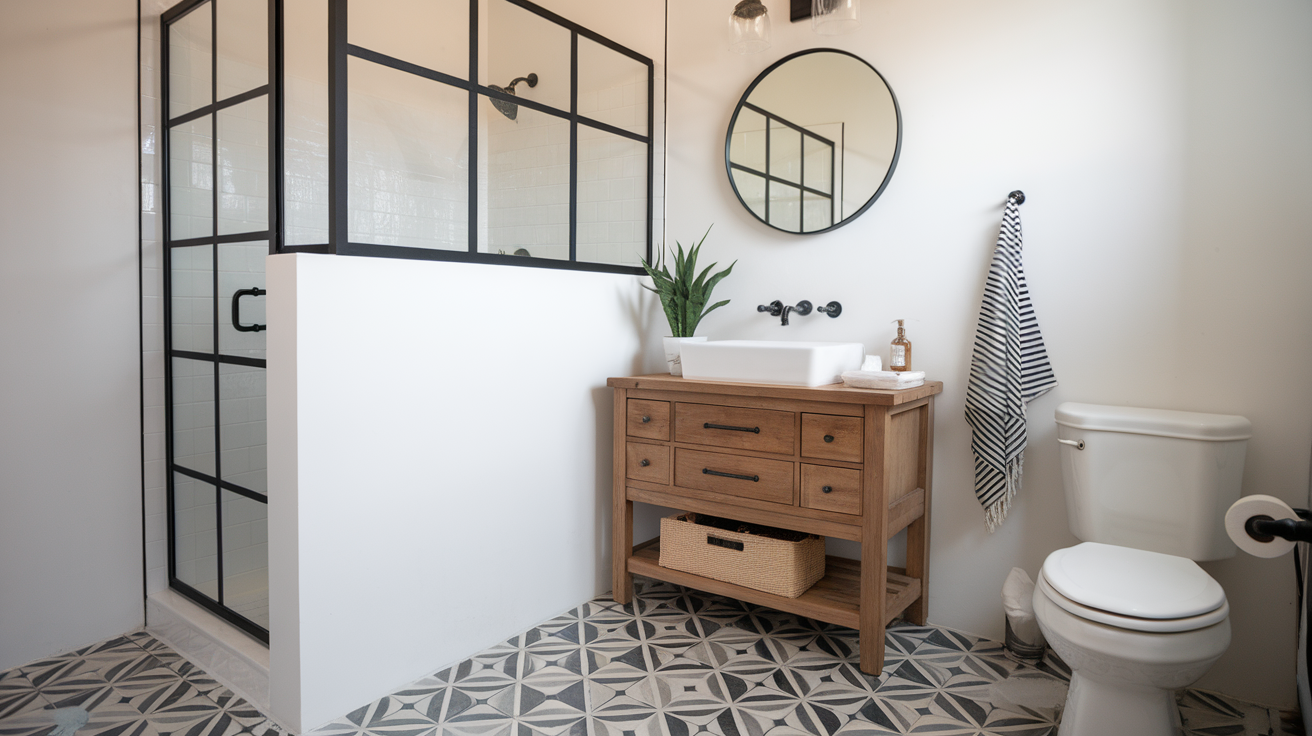
Fit everything into a smaller space using a corner shower and a single sink. A great option for small homes or guest rooms.
Keep colors light to make the room feel larger. Use glass shower doors to avoid blocking light. Open shelving or wall-mounted cabinets maximize storage.
7. Mirrored Layout Design
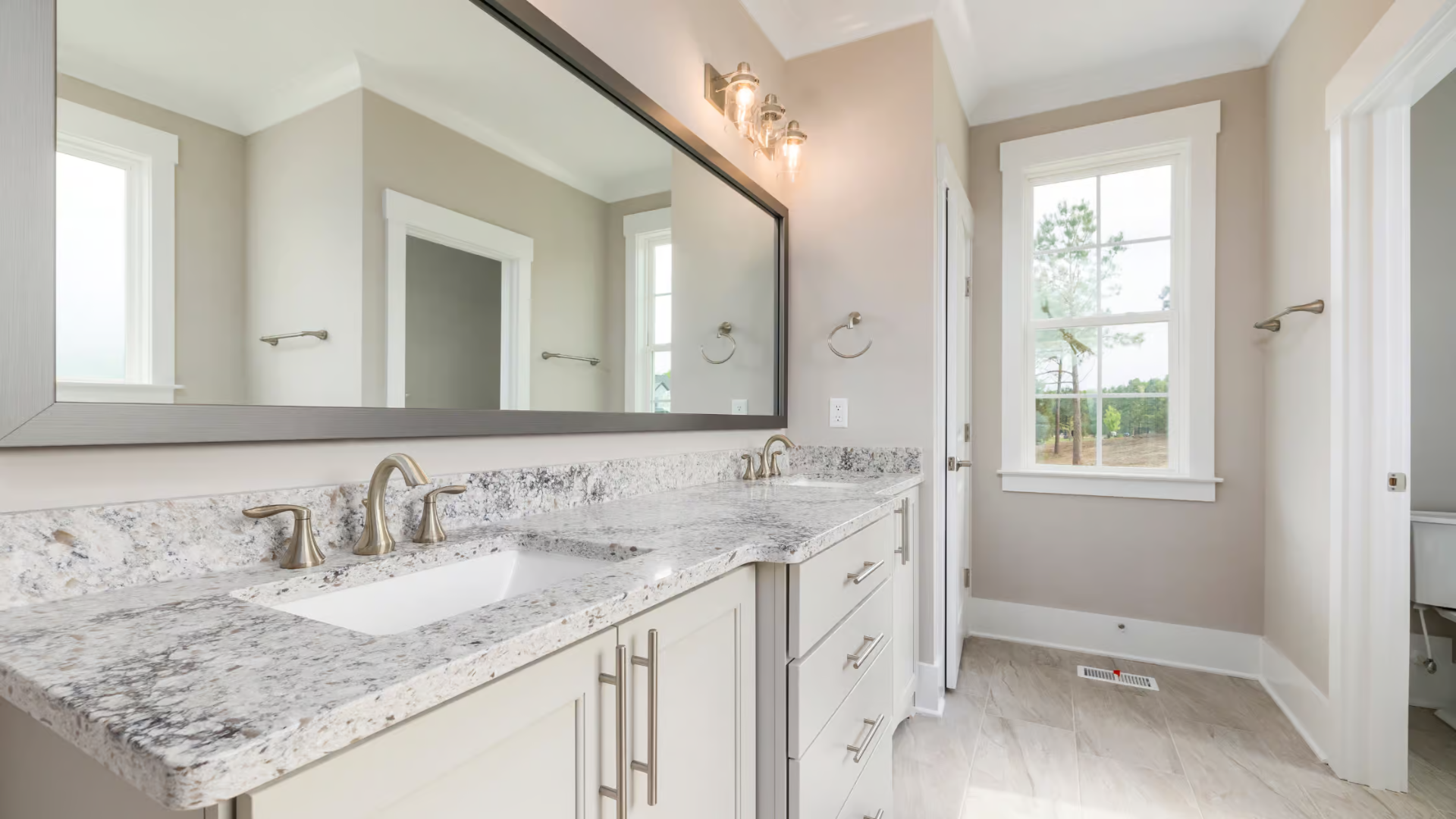
Create a symmetrical look with vanities, mirrors, and lighting on each side. This layout feels balanced and gives a clean, organized appearance that works for all ages.
Matching decor on both sides keeps the space cohesive. It’s easy to maintain because both users have the same setup. Great for siblings or shared guest bathrooms.
8. Shared Tub with Dual Storage Towers
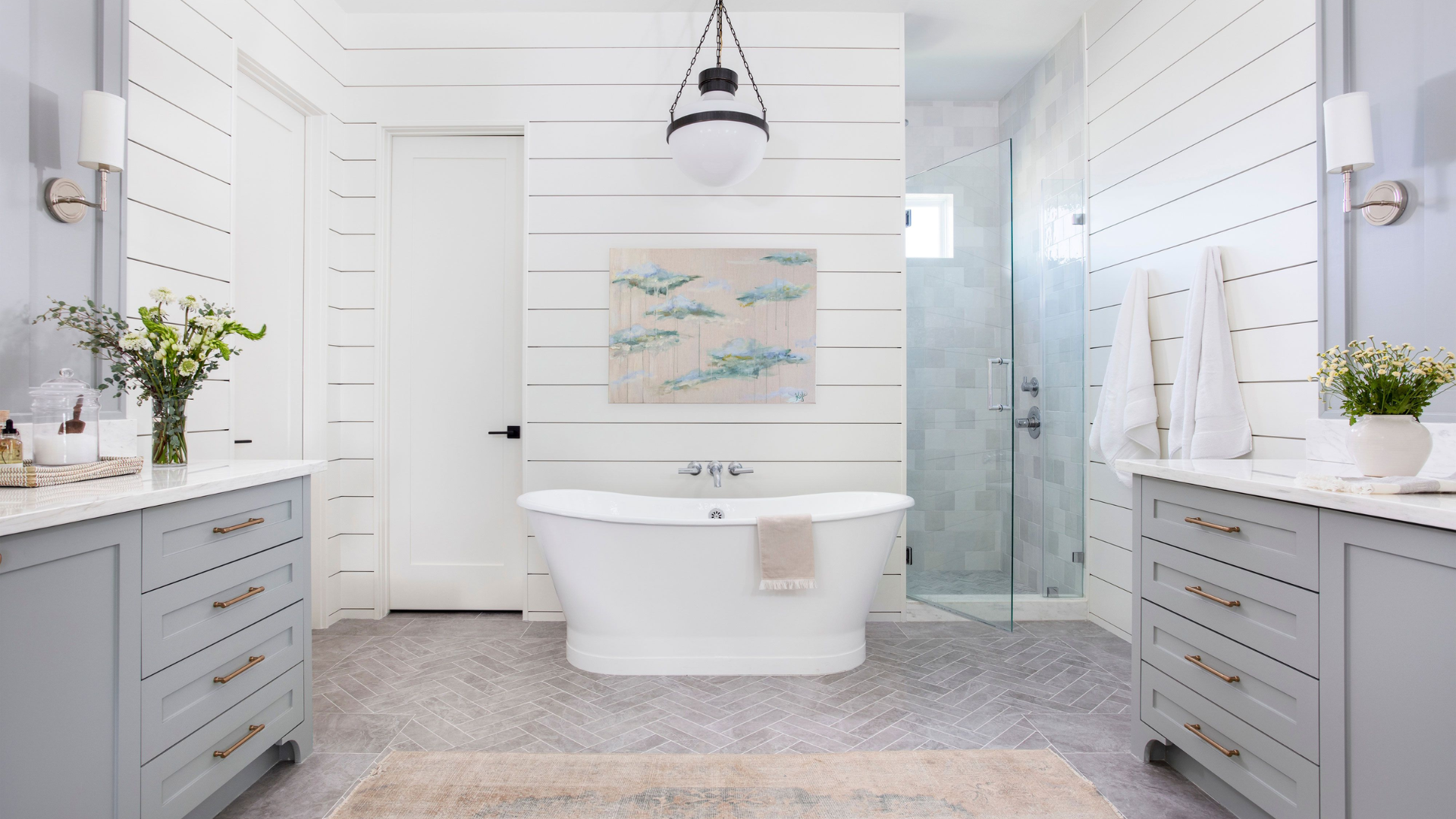
Place a tub/shower combo in the middle and use tall storage cabinets on each side. This gives each user their own area while sharing the central bath fixture.
Cabinets can be built-in or freestanding. Add open cubbies or closed drawers for towels and toiletries. It’s functional and adds vertical interest to the room.
9. L-Shaped Jack and Jill
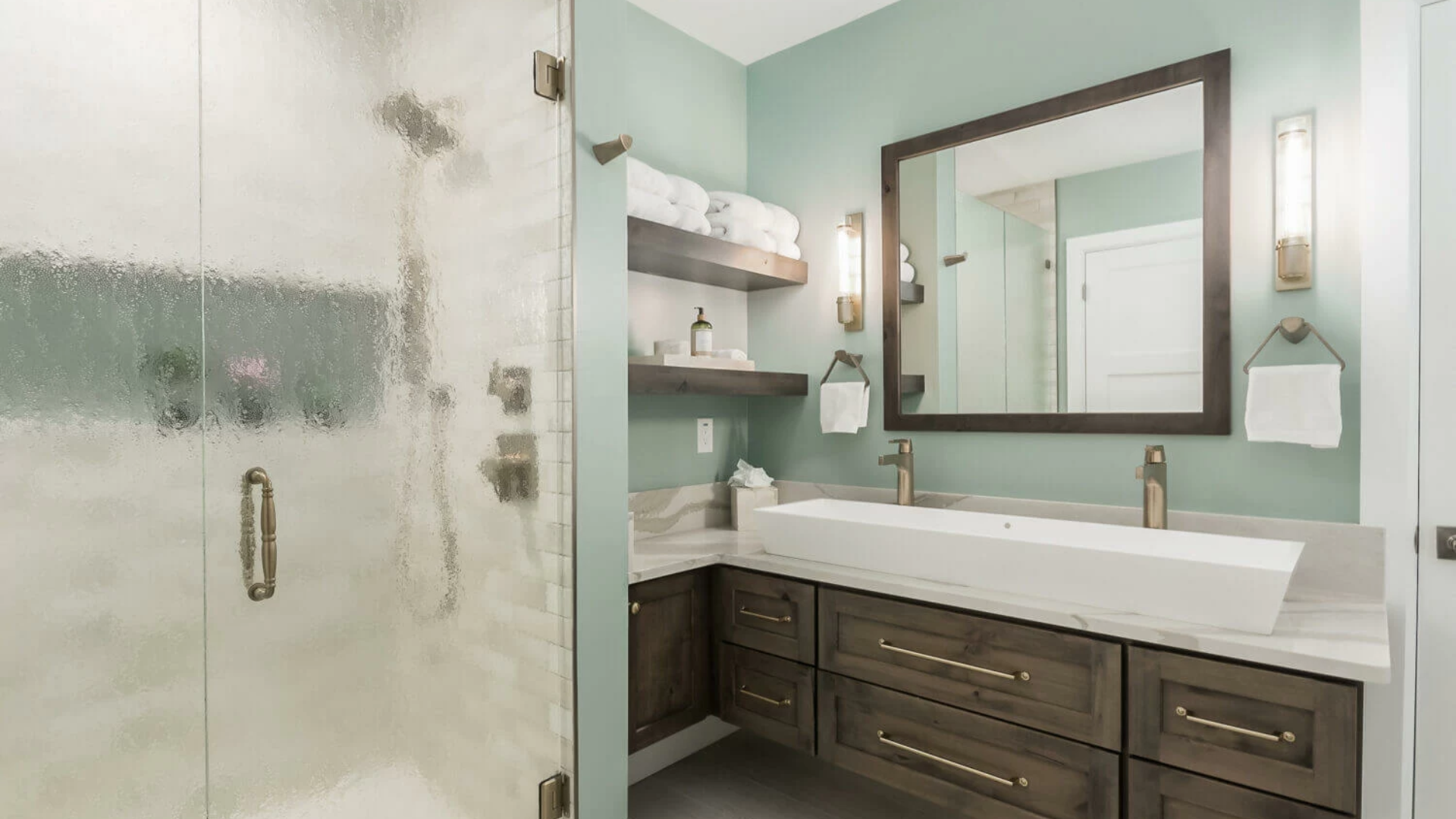
Use an L-shape floor plan where the vanity area wraps around a corner. This creates more separation between the two users and allows for creative cabinet placements.
You can place the toilet at the bend for more privacy. It also works well in homes with angled walls. This layout uses corners efficiently.
10. Double Sliding Barn Doors
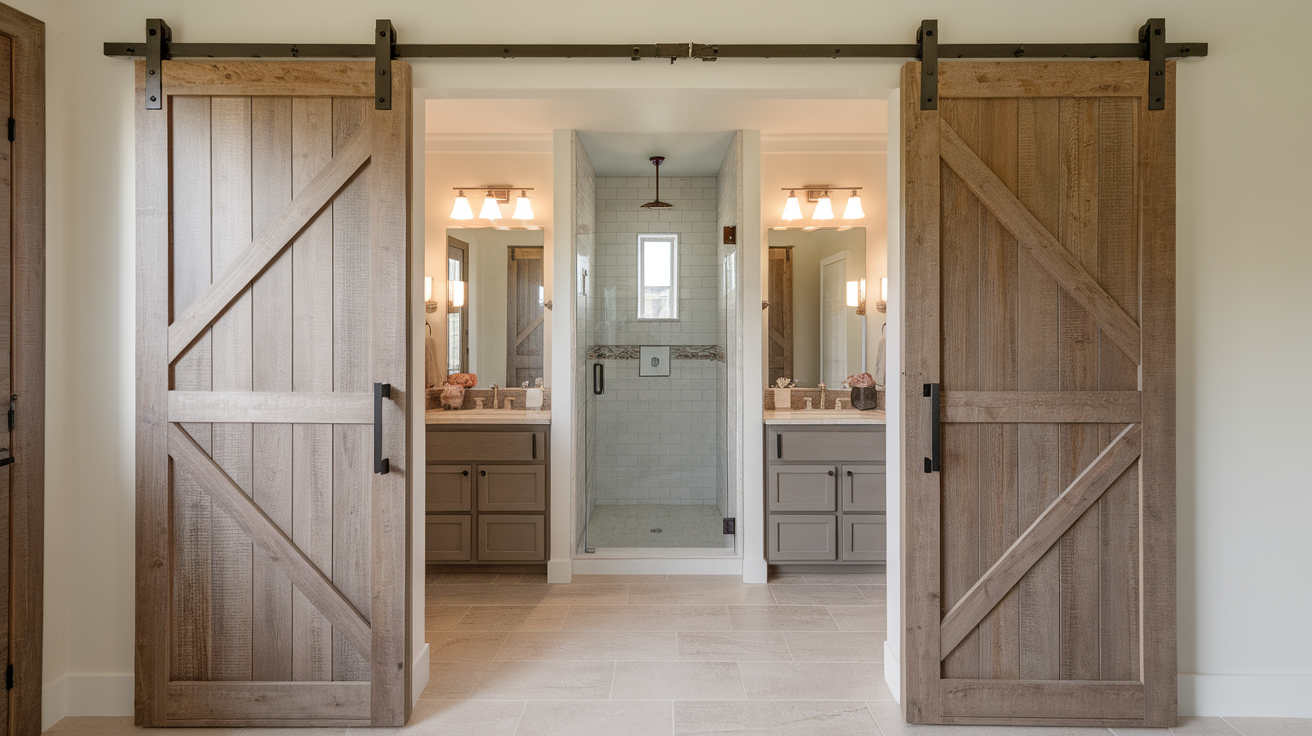
Add sliding barn doors on each bedroom entrance for a rustic look. These doors save floor space and add beauty to farmhouse or country-style interiors.
Choose from wood, glass, or painted finishes. Soft-close tracks make them quiet and safe for kids. They also allow easier access compared to swinging doors.
11. Angled Vanity Layout
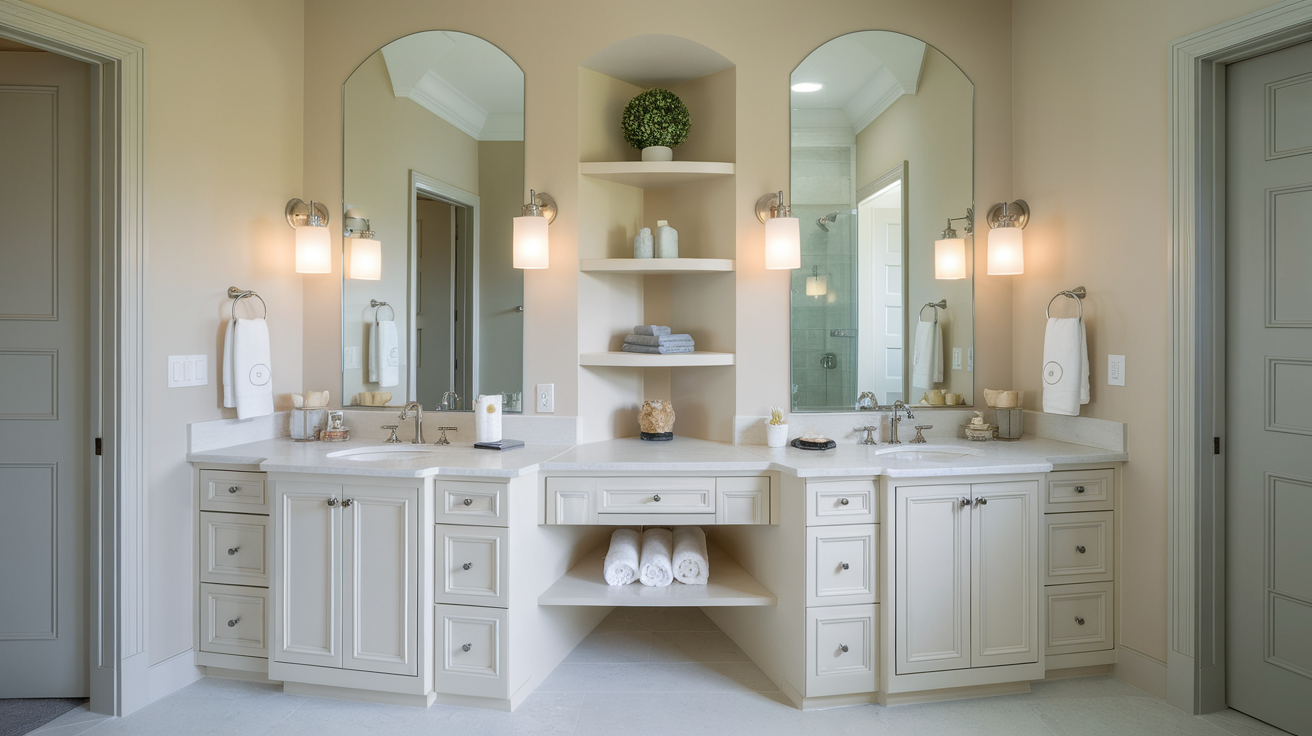
Use angled or corner vanities to save space and create visual interest. This layout fits well in oddly-shaped bathrooms or compact designs.
Angled sinks can create a sense of movement and openness. It’s ideal for awkward corners or L-shaped rooms. You can pair it with open shelves above.
12. Tile Accent Wall Between Doors
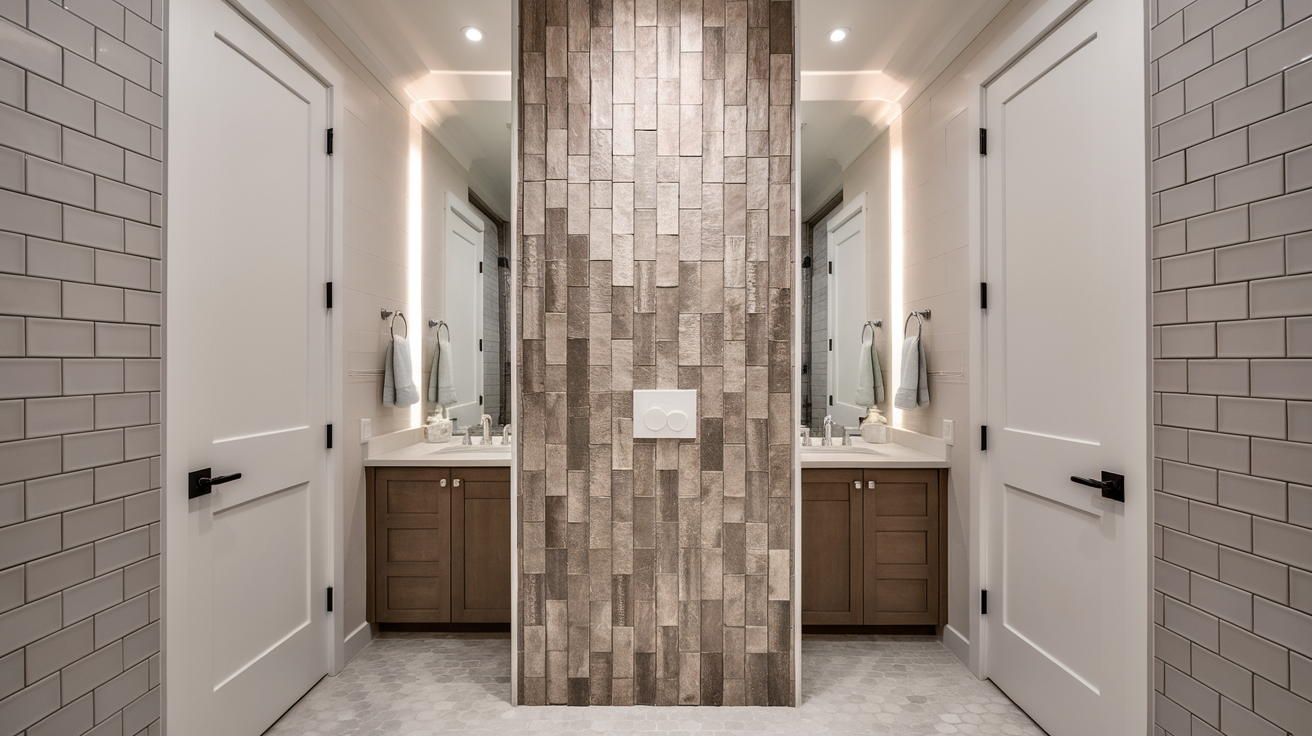
Add a bold tile accent wall between the two entry doors. This enhances visual appeal and helps separate the space in a shared bathroom.
Choose mosaic, vertical subway tile, or stone-look finishes. It becomes a feature wall without using extra decor. This adds color and texture to a simple layout.
13. Floating Vanities for a Modern Touch
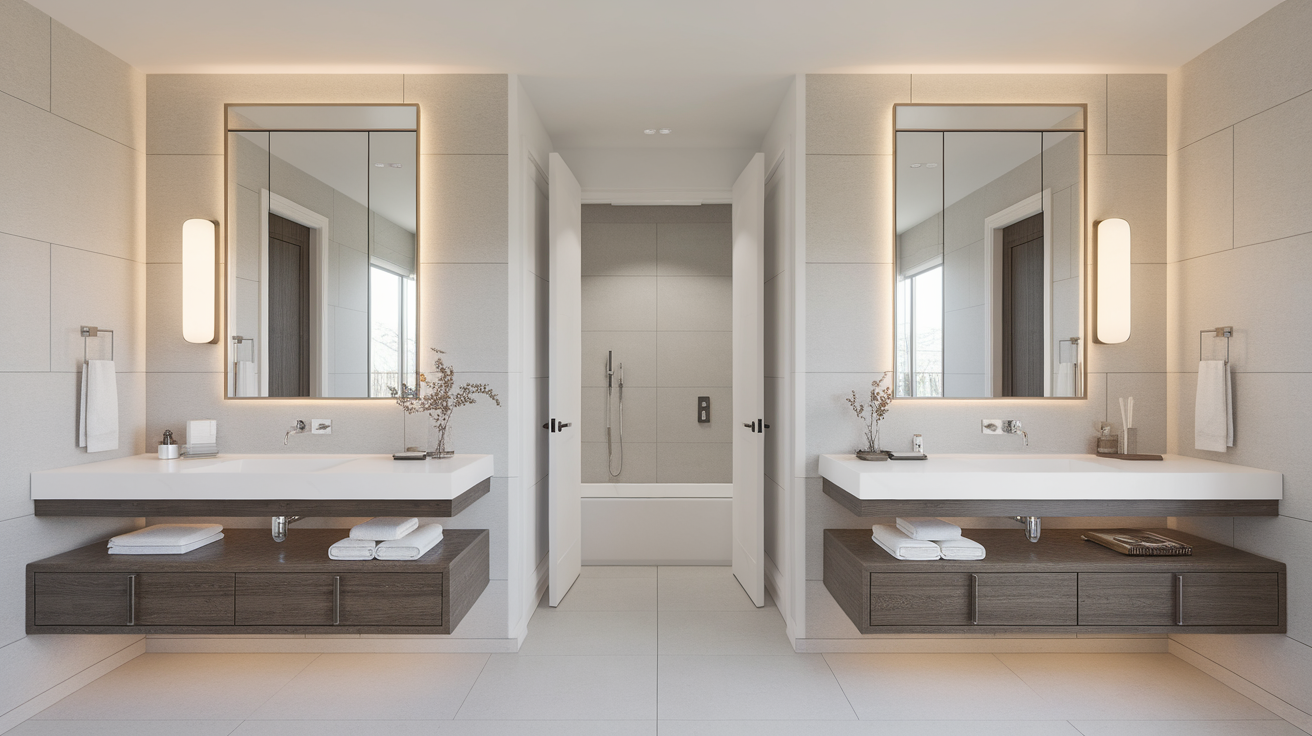
Use floating vanities to create a modern look and open up floor space. It’s a great way to make a smaller Jack and Jill bathroom feel less crowded.
These vanities are wall-mounted and easy to clean under. LED lights underneath add a stylish glow. Perfect for contemporary homes.
14. Single Sink with Divided Counter
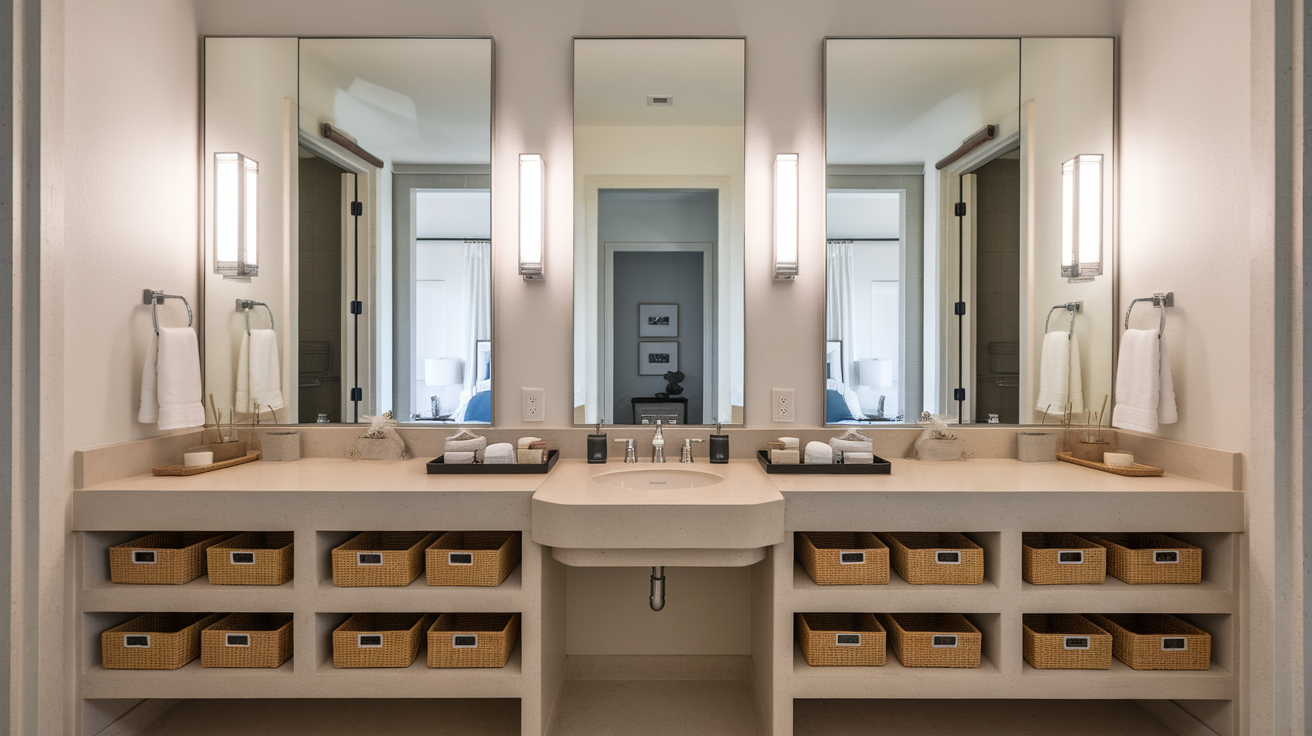
Use one large counter with a single sink and divide the remaining space with organizers or baskets. This budget-friendly design is perfect for guest rooms or part-time use.
Add matching mirrors above each person’s side. Great when plumbing for two sinks isn’t possible. A long countertop still feels spacious.
15. Long and Narrow Layout
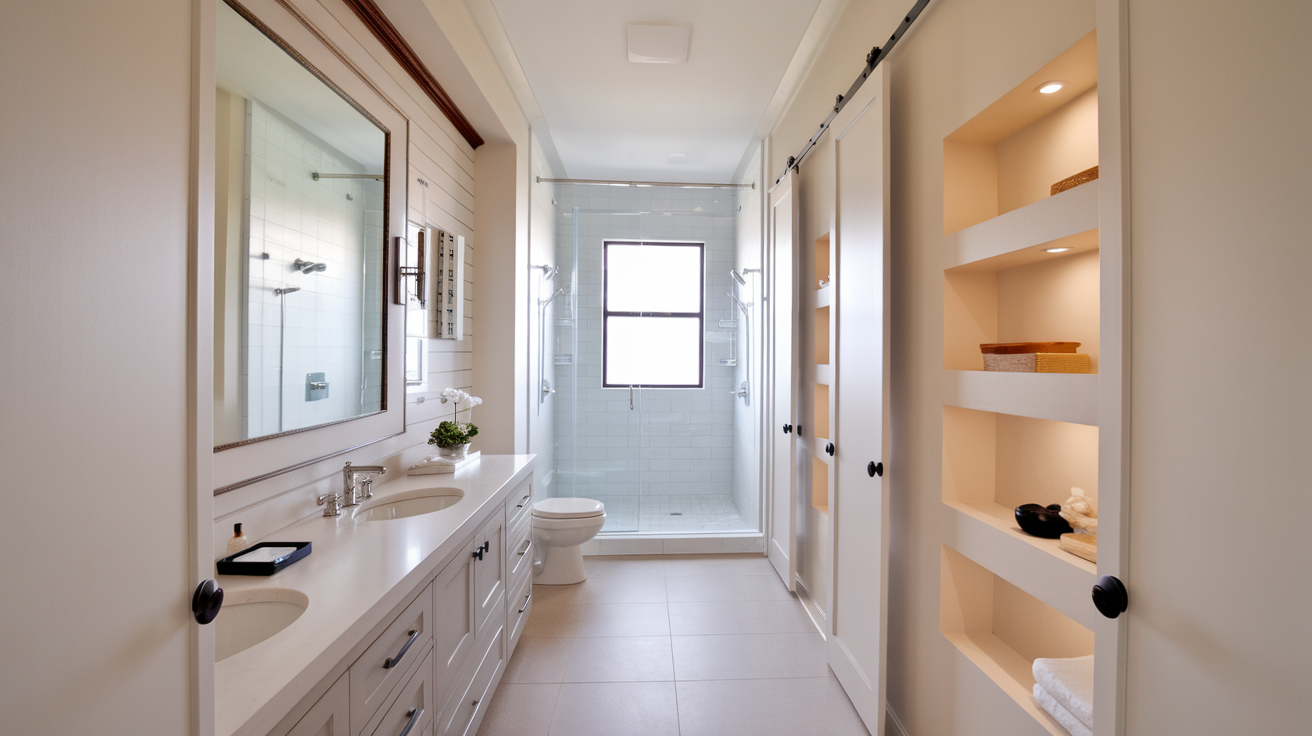
In long spaces, place all fixtures in a line: vanity, toilet, and then shower. Use mirrors and light colors to open the space and keep it feeling bright.
Add recessed shelves along the wall for storage. Pocket doors can save precious square footage. It’s a simple and effective layout for small homes.
16. Corner Entry with Wraparound Layout
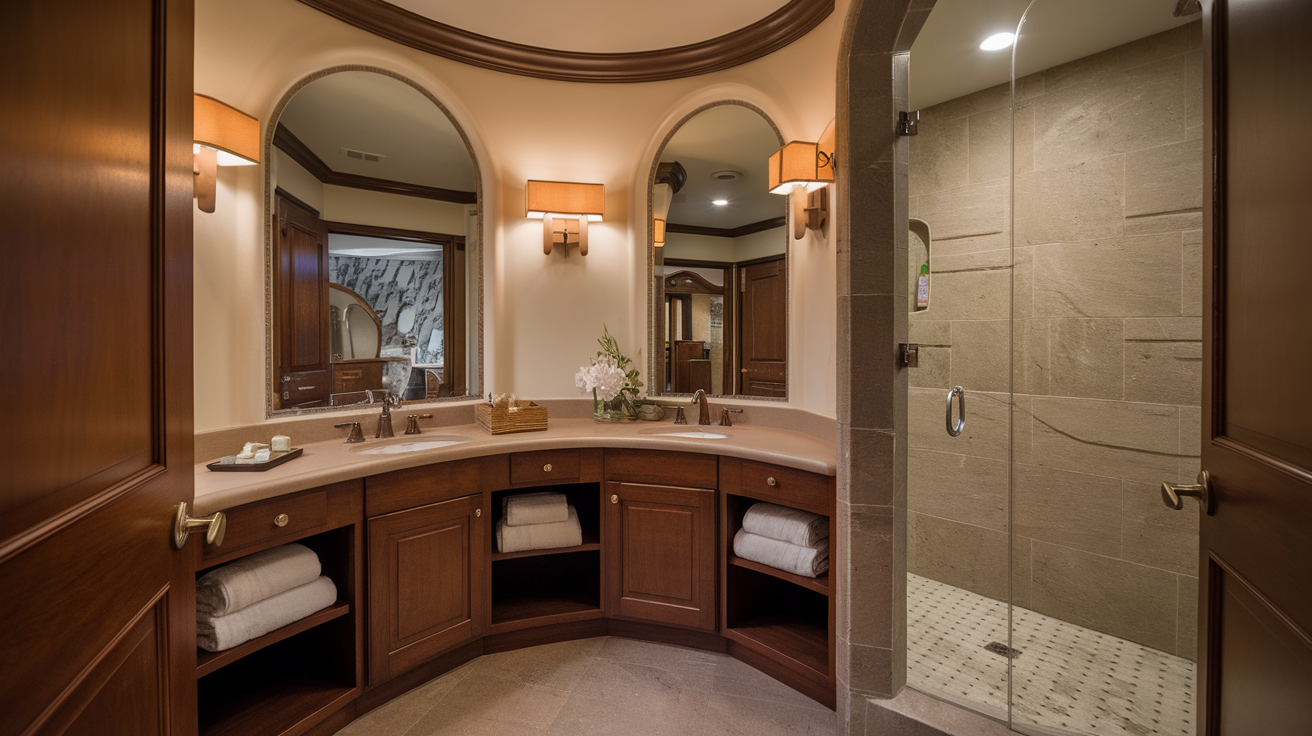
Place the entry doors in the corner and build the vanity and shower around the walls. This makes good use of small or unusual layouts. It keeps each zone clearly defined.
You can use curved or angled counters for a softer flow. This works especially well in older homes with odd room shapes.
17. Open Shelf Storage Between Sinks
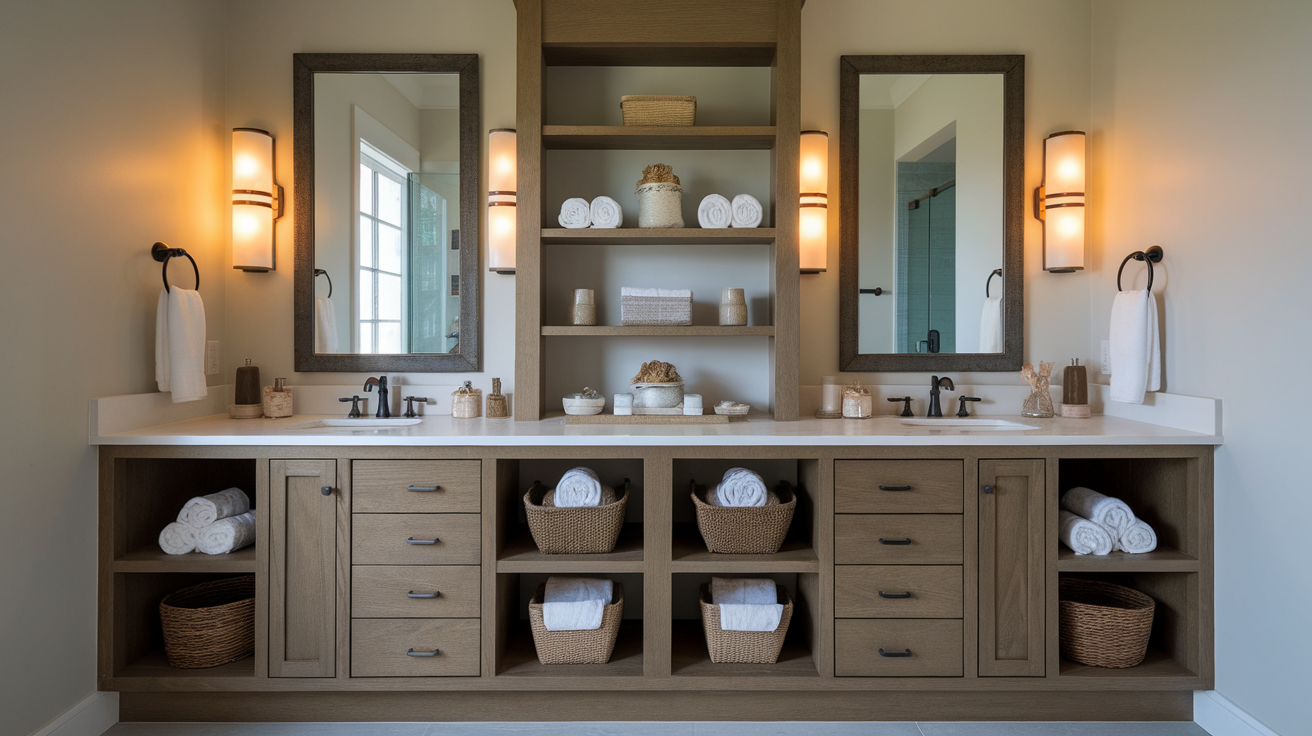
Build open shelves or cubbies between the two sinks for shared storage. This is perfect for towels, baskets, and extra toiletries while keeping everything easy to reach.
It’s a great alternative to bulky cabinets. Display decorative jars or rolled towels for a spa-like feel. Keeps essentials visible but tidy.
18. Window-Centered Vanity Layout
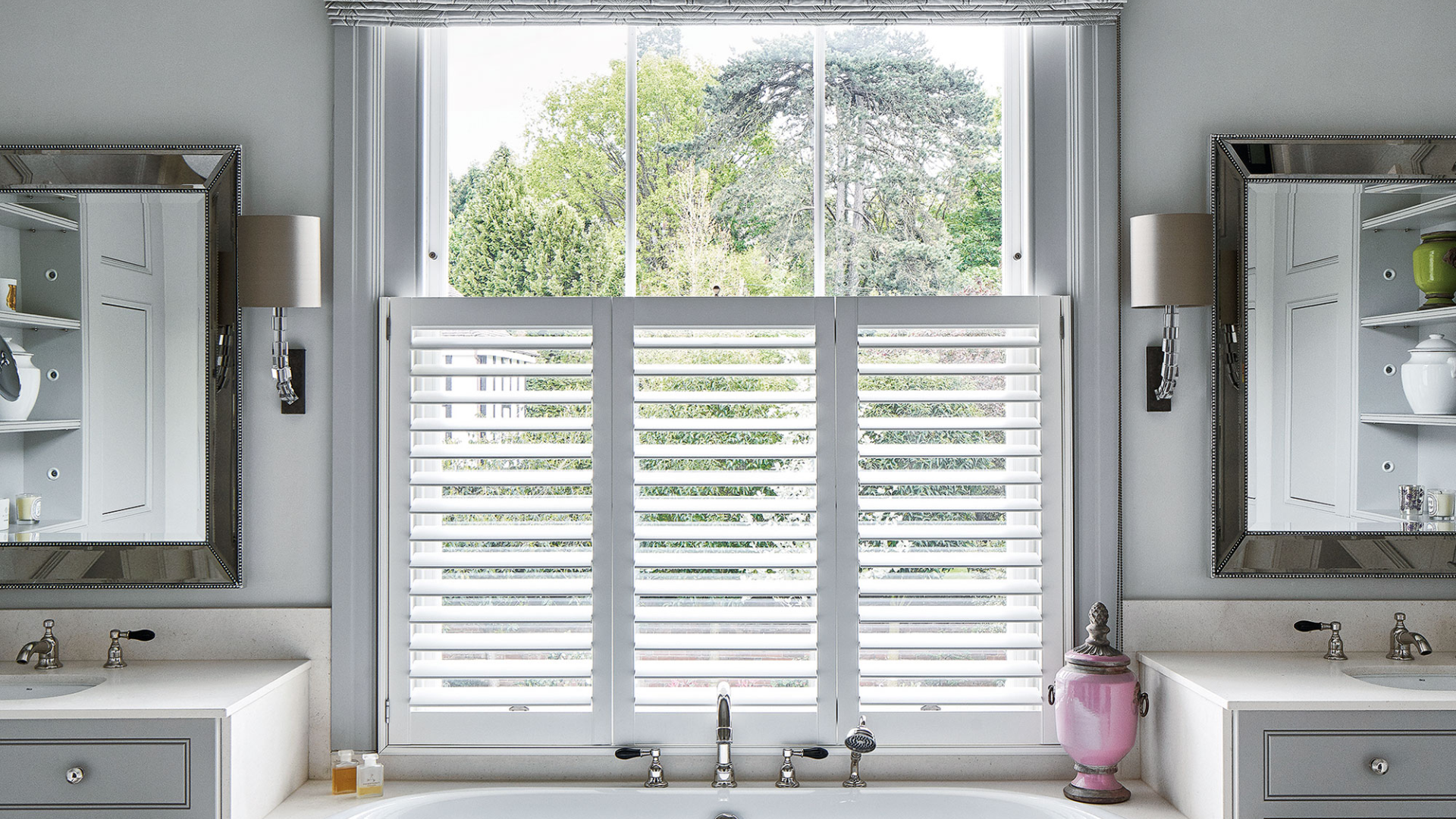
Place the vanity under a window to bring in natural light. Then put the shower and toilet on each side of the room. Natural light makes the space feel larger and fresher.
Use sheer curtains or frosted glass for privacy. Great for early risers and energy savings.
19. Minimalist Jack and Jill Design
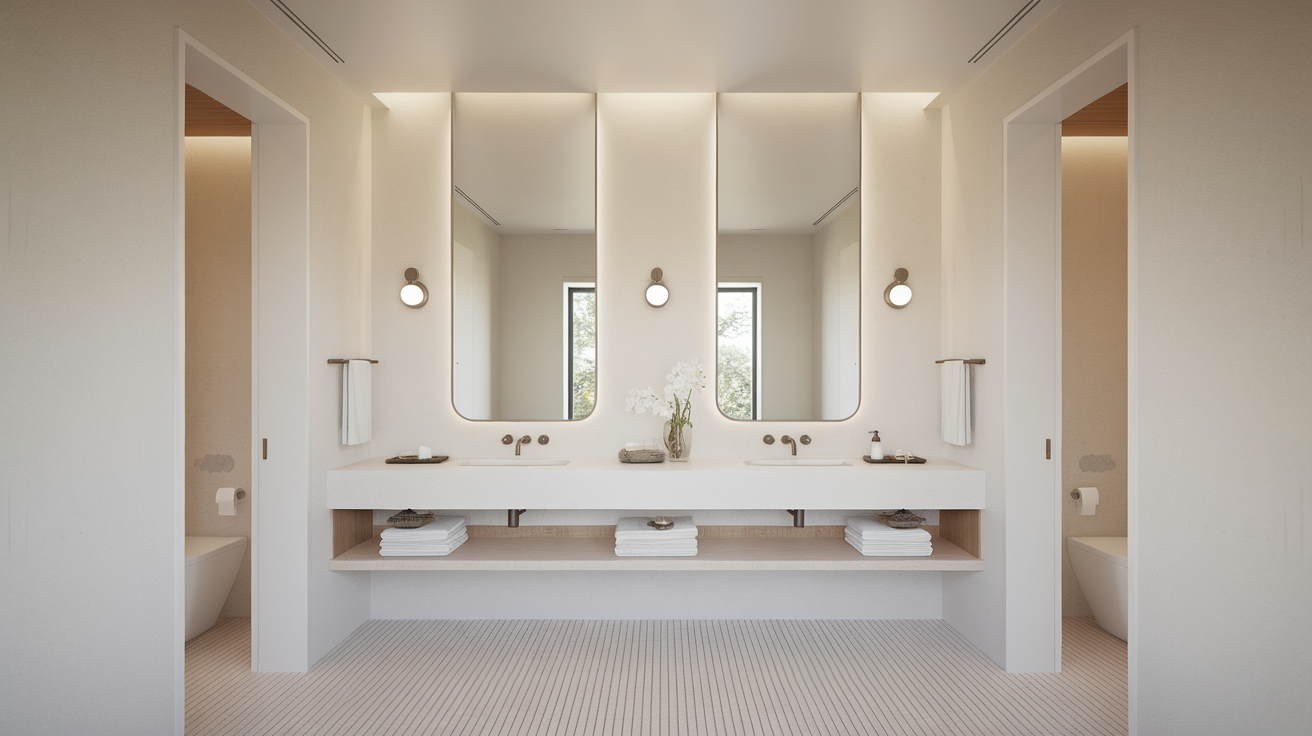
Keep it simple with clean lines, basic fixtures, and limited decor. Use soft colors and efficient storage for a calm and clutter-free shared bathroom. Less is more when space is tight.
Wall-mounted accessories and frameless mirrors enhance the modern look. A minimalist layout is easy to clean and timeless.
Benefits of a Jack and Jill Bathroom Layout
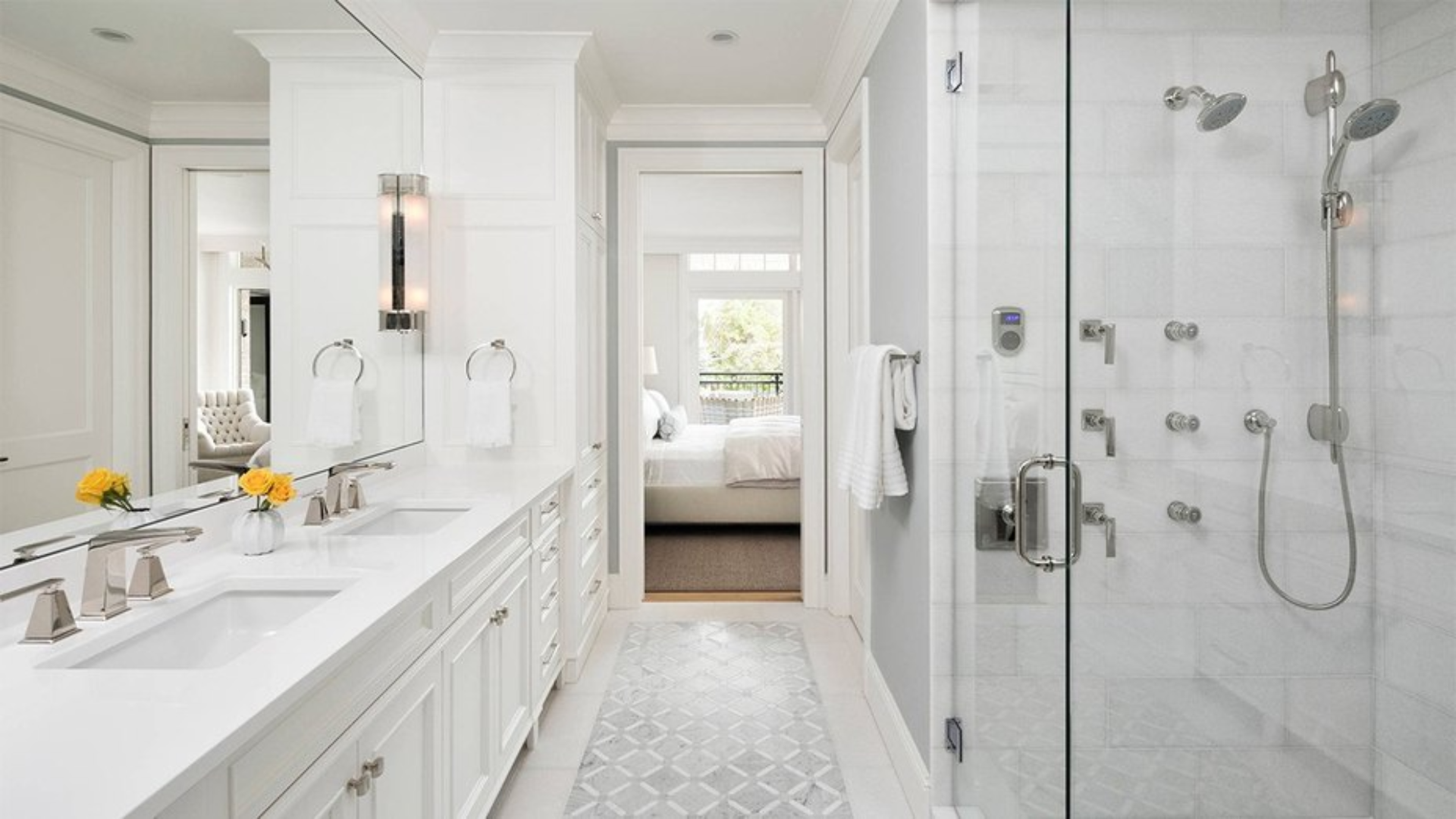
With thoughtful planning, this design can improve comfort and function without adding extra square footage.
- Saves space by combining two bathrooms into one
- Great for siblings, teens, or overnight guests
- Keeps bedroom doors private from the main hallway
- Allows shared use of expensive features like bathtubs and vanities
- Increases home value with smart, practical design
- Reduces plumbing and construction costs compared to two separate bathrooms
- Encourages routine-sharing while teaching personal responsibility and boundaries
Jack and Jill Bathroom Floor Plan
Floor plans help you picture how the layout will work in real life. Whether you’re working with a small footprint or a larger space, the right plan can improve privacy, storage, and function.
5×10 Layout
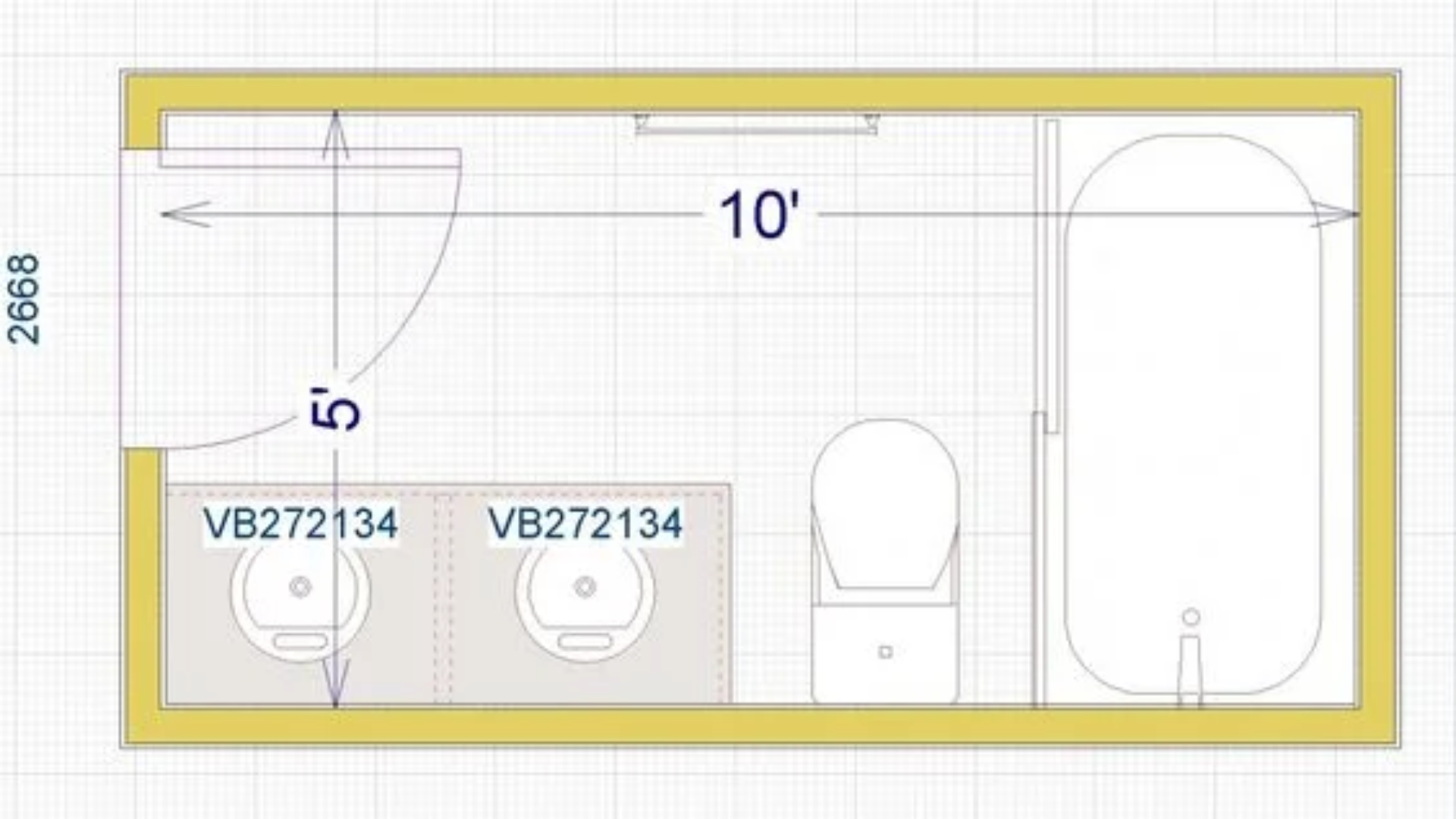
A 5×10 layout is compact and efficient, ideal for small guest rooms or children’s bedrooms.
This floor plan includes a single vanity with shared storage beneath and a toilet and shower positioned at one end of the room.
Pocket doors are highly recommended in this setup to save space and improve traffic flow. Despite the size, it covers all the essentials and is easy to clean and maintain.
8×12 Layout
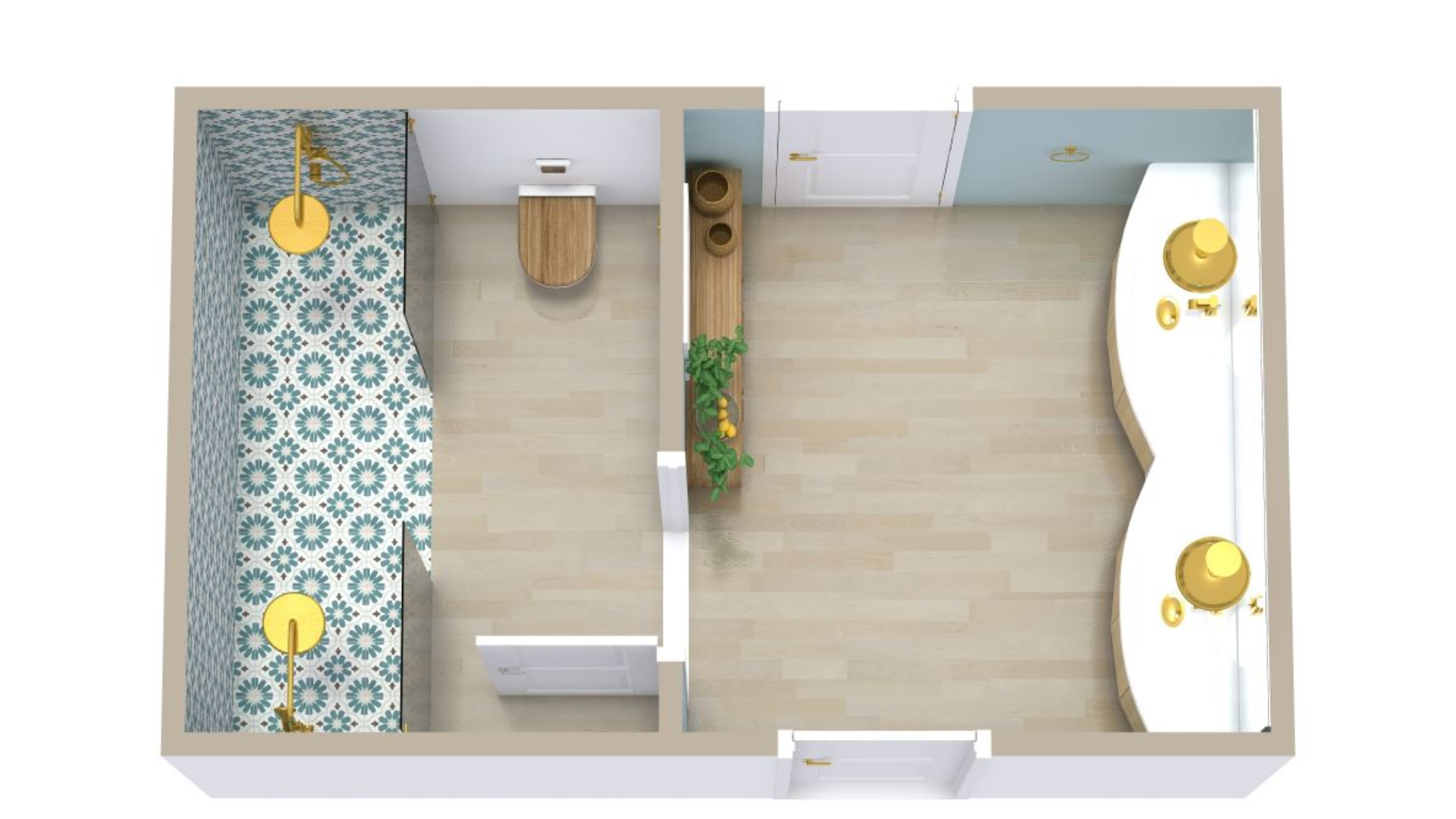
The 8×12 layout offers more room to move and is perfect for families with two kids.
It features a double vanity with a center drawer tower for shared items and a tub/shower combo placed in the middle for easy access.
Privacy locks on both doors ensure comfort and security for everyone. This layout balances shared space with personal zones, making daily routines easier.
12×15 Layout
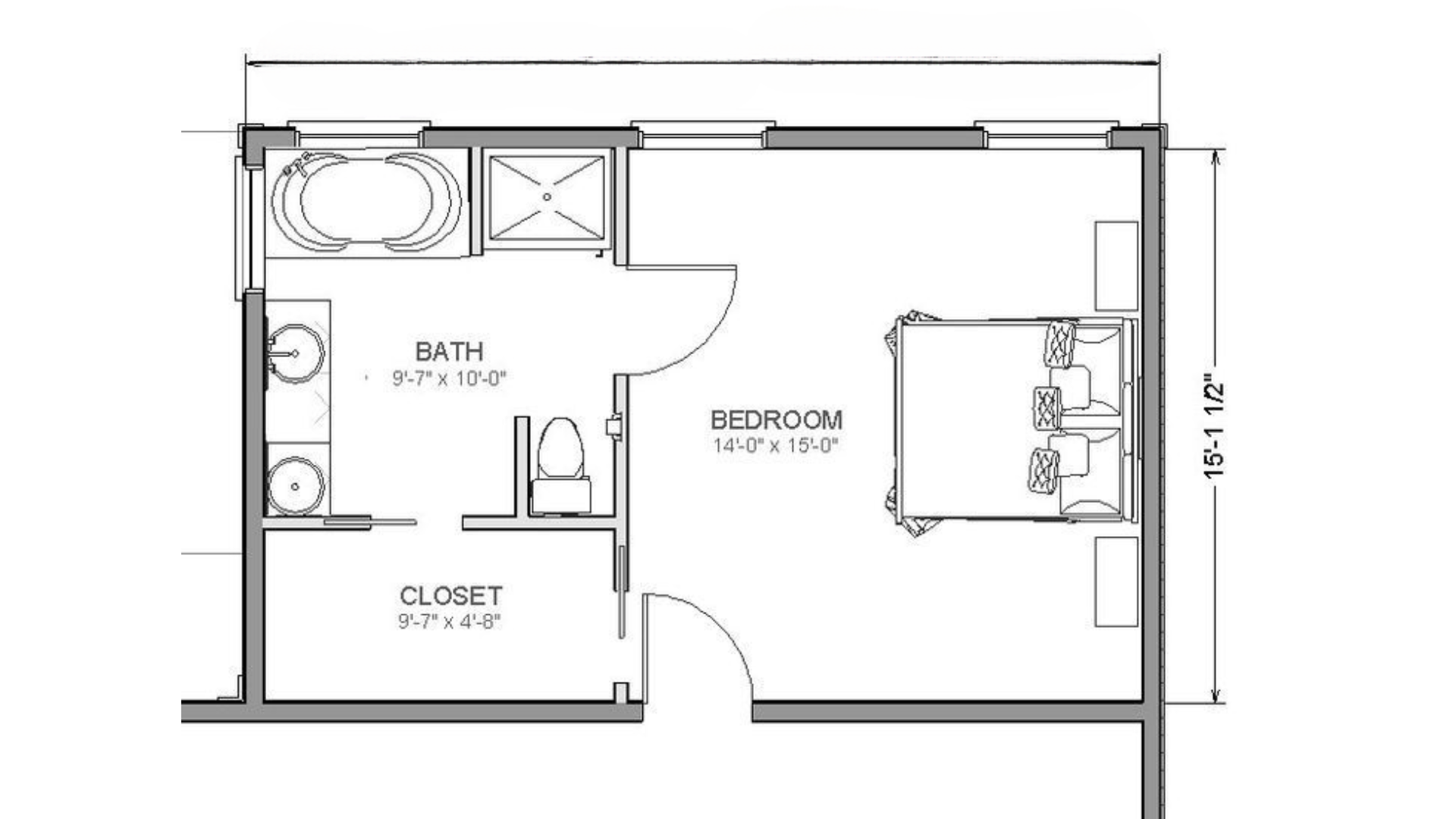
A 12×15 layout is ideal for a shared suite or teenagers who need more room.
It includes split vanities on opposite walls, giving each user private space, and a separate water closet for the toilet.
A full bathtub and walk-in shower make the room feel luxurious and spa-like. With ample room for storage and movement, this layout supports both function and comfort.
Tips for Organizing a Jack and Jill Bathroom
A smart layout sets the foundation, but daily use depends on good organization. Keeping a shared bathroom tidy helps everyone feel comfortable and respected in the space.
- Use labeled bins or baskets to keep each person’s items separate and easy to find.
- Add double hooks and towel bars so each user has a designated spot for towels and robes.
- Create individual storage areas using floating shelves, drawer dividers, or rolling carts.
- Install privacy locks on each entry door to make the bathroom feel secure and private.
- Set a cleaning schedule so all users share the responsibility of keeping the space clean.
- Use a small dry-erase board or chart to track cleaning days and reduce misunderstandings.
Conclusion
Designing a smart Jack and Jill bathroom layout is all about balance, ensuring that two people can share a space comfortably without stepping on each other’s toes.
With the right floor plan, materials, and organization, a Jack and Jill bathroom can feel spacious, stylish, and easy to use.
Consider how the bathroom will be used daily, who will use it, and what they will need.
Focus on simple layouts, private storage, and clear traffic flow. Even when you are working with a tight budget or a generous space, you can make it work.
If you’re planning a Jack and Jill bathroom soon, I’d love to hear what layout ideas you’re considering.
Leave a comment or reach out with your floor plan, and I can help you think through the options.

