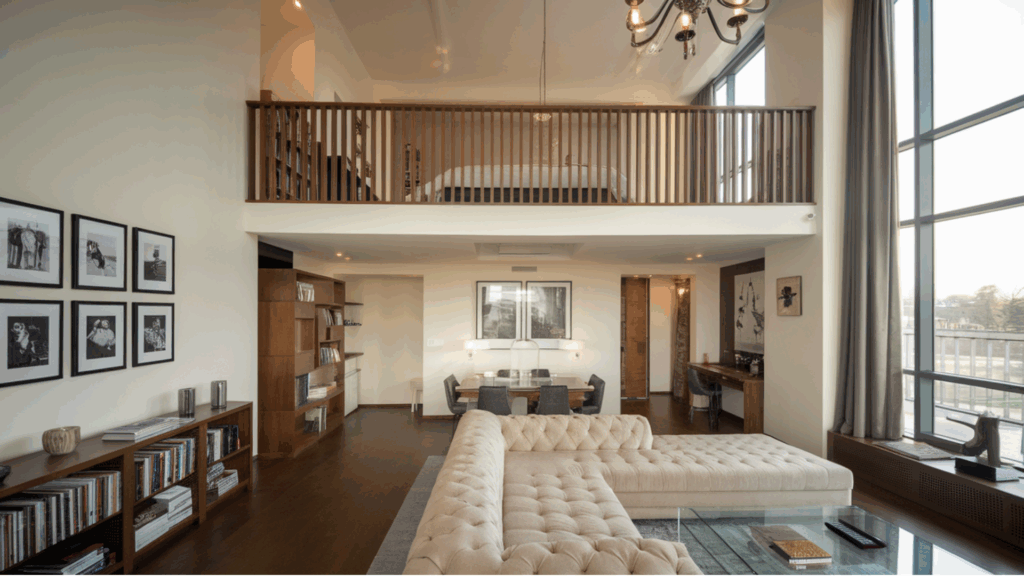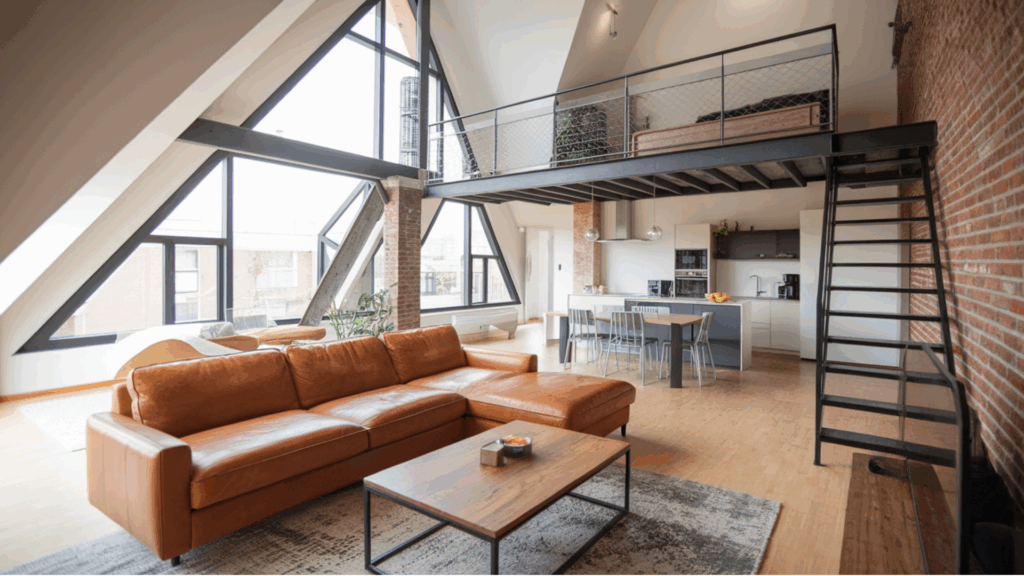Lofts have become a common feature in many homes today.
They’re raised, open areas, usually built above a living room or garage, that provide extra usable space without the need to build an entire additional floor.
People like them because they use vertical space in smart, stylish ways. If you’re curious about adding a loft or just want to know more about how they work, you’re in the right place.
In this blog, I’ll explain:
- What a loft is
- The key features that set it apart
- Pros and cons to think about
- Where do they work best
If you’re planning a home upgrade or just learning, this guide keeps things clear and useful. Let’s break it down and see what lofts are really all about.
What Is a Loft in a House?
A loft in a house is an open space built above a main room, like the living area or garage.
It’s not the same as a full second floor. Instead, it’s usually a smaller area that overlooks the space below.
You might see it used as a bedroom, office, or reading spot. The key difference is that a loft stays open, without full walls or a door like a regular room.
Some lofts are designed into the house from the start; these are purpose-built.
Others get added later during a renovation to make better use of high ceilings. If your home has a tall ceiling, a loft can give you more usable space without a full remodel.
It’s a smart way to add function without closing things off. I like how lofts keep a room feeling open, and you might find it works well in your space, too.
Key Features of a Loft

If you’re thinking about adding one or just want to know how they work, these are the main things that define a loft in a home.
1. Open Concept
A loft usually has no full walls and is open to the space below. That’s one of the things that sets it apart from a typical second floor or room.
It might look out over your living room or kitchen, creating a feeling of openness.
I find this setup really useful if you want to keep things light and airy. But keep in mind, it also means sound travels easily and there’s less separation from the main space.
If you’re hoping for a private getaway, a loft may not offer that. But if you want a cozy spot that still feels part of the home, this design works well.
2. High Ceilings
Tall ceilings are a must for a proper loft. Without enough vertical space, there’s no room to add another level that’s safe or comfortable to use.
If your ceiling height is under 10 feet, a loft might not be possible. But if you’ve got 12 feet or more, you’re in good shape.
I’ve seen people turn what would be wasted upper space into something really useful, like a lofted bed, office, or reading area.
The extra headroom also makes the main room feel larger, even before the loft is built.
3. Limited Privacy
Because lofts don’t have full walls or a door, they lack the privacy of a traditional room.
This isn’t always a dealbreaker, but it depends on how you plan to use the space.
If you’re setting it up as a home office or a guest sleeping area, be aware that noise from downstairs will carry up.
And since lofts are often visible from below, it can be harder to hide clutter. I think they work best for uses that don’t require full privacy, like a casual lounge or play area.
4. Natural Light
One big plus with lofts is the natural light. Since they’re open to the room below, they usually share whatever sunlight that space gets.
I’ve found that lofts can actually make the whole home feel brighter. You don’t need to install new windows up there if your main space is already well-lit.
This is a great feature if you want a daylight-filled office, reading nook, or even a sleep space that doesn’t feel closed in.
Just be aware, it might also mean less darkness if someone is sleeping up there.
5. Flexibility
What I like most about lofts is how versatile they are. You can use the space in so many ways: a small bedroom, a quiet workspace, extra storage, or even a kids’ play zone.
And if your needs change, you can easily switch things up. I’ve seen people turn a loft into a mini library with bookshelves or use it as a guest area when family visits.
It’s one of those spaces that grows with you, which makes it really practical, especially in smaller homes or apartments where every square foot counts.
Pros and Cons of Incorporating Lofts
Lofts can be a great way to add extra function to your home, but they’re not the right fit for everyone. I’ve seen the good and the not-so-good sides, and it helps to think about both before you decide.
| Pros | Cons |
|---|---|
| Makes use of unused vertical space | Less privacy than traditional rooms |
| Adds character and openness to a room | Heating and cooling can be tricky |
| Great for smaller homes where every square foot matters | May not meet building codes for bedrooms |
| Can be used for multiple functions | Safety concerns (especially with kids) |
Where Are Lofts Most Common?
Lofts aren’t one-size-fits-all. I’ve seen them show up most in spaces where square footage is limited but ceiling height is available. Let’s see where lofts tend to work best:
1. City Homes and Apartments
You’ll find lofts are very common in city living, especially in places like New York or Chicago.
I’ve seen a lot of loft apartments in old industrial buildings that were turned into living spaces.
These places often have big open layouts, high ceilings, and exposed brick or pipes, which give them that classic loft look. If you like a modern, open feel, city lofts offer that in a big way.
2. Small Houses and Studios
In smaller homes, every inch counts. That’s where lofts come in.
They make use of the space above the main living area, giving you a spot to sleep, work, or relax without needing an extra room.
I think they’re a smart choice when your floor space is tight, but your ceiling is high enough to build up.
3. Tiny Homes and Loft Beds
The tiny house movement really made lofts popular again. In many of these homes, the sleeping area is placed in a loft to save space for the kitchen and living room below.
If you’re thinking about downsizing or building a tiny home, a loft is almost always part of the design. It’s a great way to keep the space open while still having a spot to sleep.
4. Urban Areas with Limited Space
Lofts are also a practical option in urban areas where building out isn’t possible.
I’ve noticed that in cities where land is limited and housing is tight, lofts are used to stretch space inside existing buildings.
You’ll often see them in converted offices, warehouses, or even garages. If you’re living in a dense area, a loft could give you the space you need without changing your home’s footprint.
Loft vs. Apartment: Key Differences
Many people confuse “loft” with an apartment, but they’re not the same. Below, I’ve highlighted the main differences between a loft apartment and a loft in a house to help you understand how each works:
| Loft Apartment | Loft in a House |
|---|---|
| Usually built in old factories or warehouses, these spaces are converted into homes. | A partial upper level inside a room |
| Features industrial elements, including exposed pipes, ductwork, and brick walls. | Has a home-style finish with wood beams, drywall, and regular flooring. |
| Often large and open with a big space without many walls. | Smaller and tucked above another room |
| Best for city life with lots of open space. | Flexible use in any home |
Is a Loft Right for Your Home?

Before you add a loft, it’s good to think through a few things. First, do you have enough ceiling height?
Lofts need vertical space to be useful and safe. Then ask yourself how you’ll use it. Do you like open layouts or need more privacy? A loft works great for an office or lounge, but might not be ideal if you want quiet or separation.
Think about who lives with you, too. Families with young kids may need more privacy and safety, while singles or couples often like the open feel.
Also, consider your budget. Lofts can be affordable to build, but the cost depends on the structure and finishes. And don’t forget resale, some buyers love the look, others prefer full rooms.
I always say, if a loft fits your space and style, it’s worth thinking about, but only if it truly meets your needs.
Conclusion
A loft is an open, raised space, often above a living area or garage, that uses vertical space for extra room without adding a full floor.
The benefits include added space, natural light, and character, while the drawbacks may be privacy, temperature control, and safety concerns.
If you enjoy open layouts and can manage these trade-offs, a loft could be a smart space solution.
It’s a creative way to add functionality without major construction. Consider looking at photos for inspiration or consulting a contractor to see what fits your space.
A well-planned loft could be just what your home needs.

