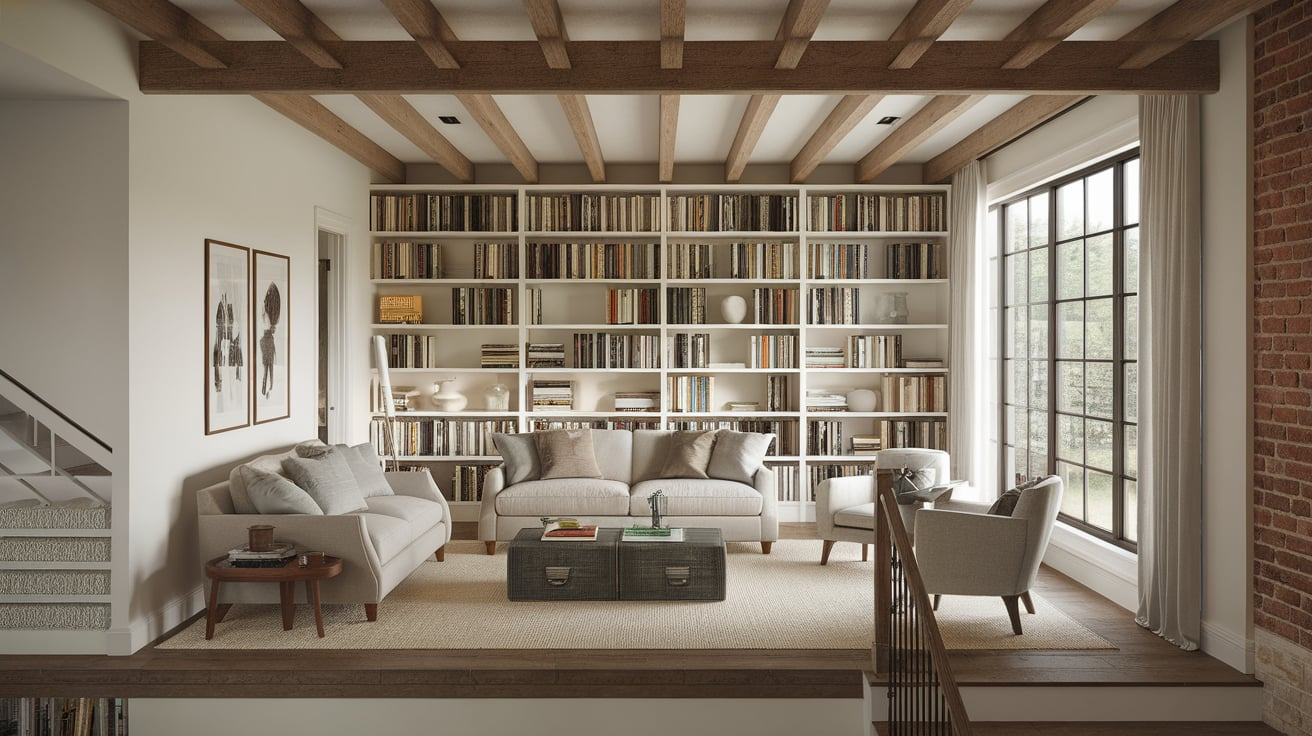A bonus room above the garage can be a great space, but it’s often underused.
With a little creativity, you can transform it into a functional and stylish area that fits your needs. From extra storage to a cozy home office, the possibilities are endless.
I’ve seen many people turn these spaces into game rooms, reading nooks, or even guest rooms.
The key is making sure the space works for you, both in style and function.
In this guide, I’ll share some smart design ideas to help you make the most of that bonus room.
These ideas are easy to apply and can change the way you use the space, making it feel like a natural part of your home.
Why a Functional Bonus Room Matters
A well-designed bonus room above your garage boosts your home’s versatility, and I want you to get it right.
It adds functional space, enhances aesthetic appeal, and increases property value.
When planning your bonus room design, focus on solutions that match your needs and style. This is what to prioritize:
- Space Utilization: Maximize the 20×15-foot (610×457 cm) area for functionality.
- Visual Charm: Choose decor that complements your home’s aesthetic.
- Comfort: Ensure insulation and lighting create an inviting vibe.
- Budget Fit: Balance quality with cost-effective choices.
What Are the Best Uses for a Bonus Room Above the Garage?
A bonus room above your garage, typically 20×15 feet (610×457 cm), serves as a blank canvas for creative and practical uses.
I’ve helped folks turn these spaces into everything from offices to gyms, and the key is aligning the room’s purpose with your lifestyle.
A well-planned bonus room enhances your home’s functionality, adds visual flair, and meets your family’s needs. Whether you need a quiet workspace or a lively entertainment hub, these ideas offer flexibility.
You’ll want a design that maximizes space and style while staying budget-friendly. Here are three popular uses for your bonus room:
- Home Office: Create a quiet 10×12-foot (305×366 cm) workspace with ample lighting.
- Guest Suite: Add a 12×12-foot (366×366 cm) bed and storage for visitors.
- Media Room: Install a 65-inch (165 cm) TV for cozy movie nights.
Creative Design Ideas for Your Bonus Room
Transforming your bonus room can be exciting, so I’ve outlined five design ideas to make it functional and stylish. These cover layouts, uses, and setups suit your home.
1. Home Office Setup
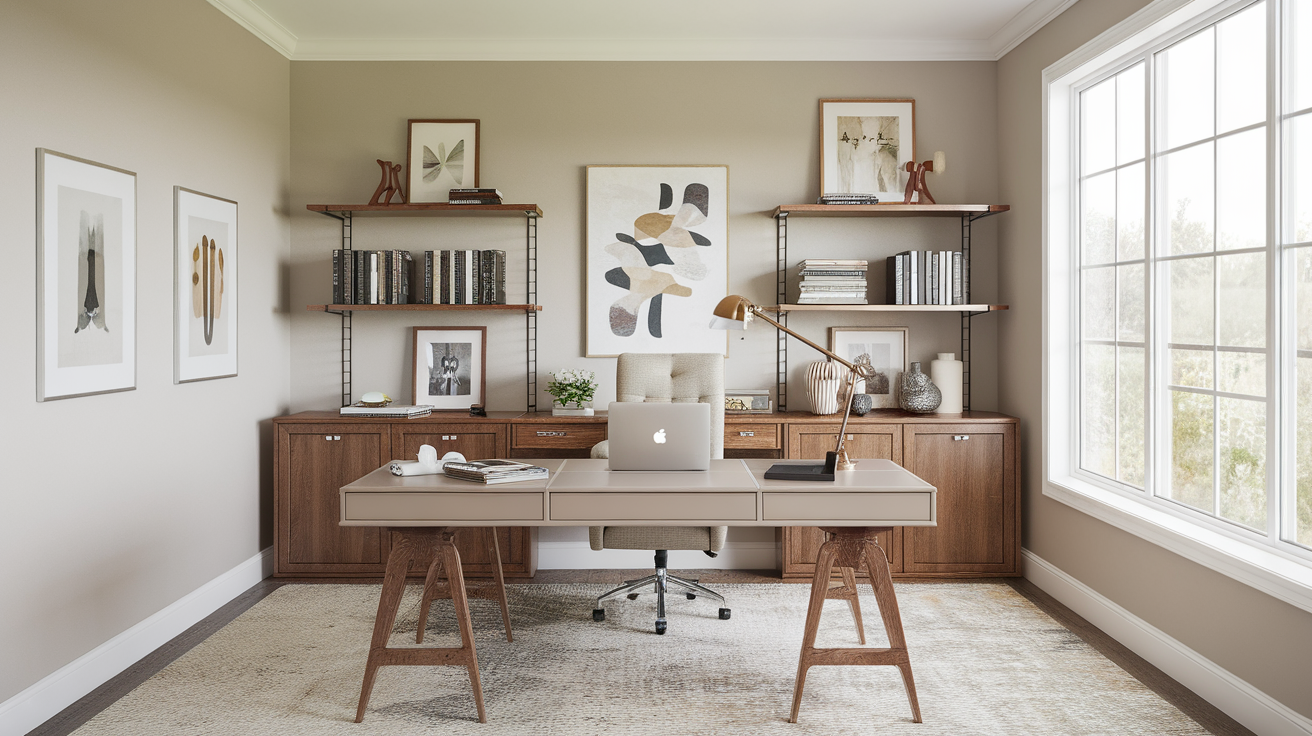
A home office in your bonus room creates a focused, productive space for remote work.
I’ve seen these setups transform daily routines, offering quiet and comfort in a 10×12-foot (305×366 cm) area.
With smart storage and lighting, this design keeps your workspace organized and inviting. It’s ideal for professionals needing a dedicated zone without sacrificing style.
You’ll love how a well-planned office boosts efficiency and adds a modern touch to your home.
- Ergonomic Desk: Use a 5×3-foot (152×91 cm) desk for comfort.
- Task Lighting: Add 500-lumen lamps for focused work.
- Storage Solutions: Shelves maximize vertical space.
2. Guest Suite
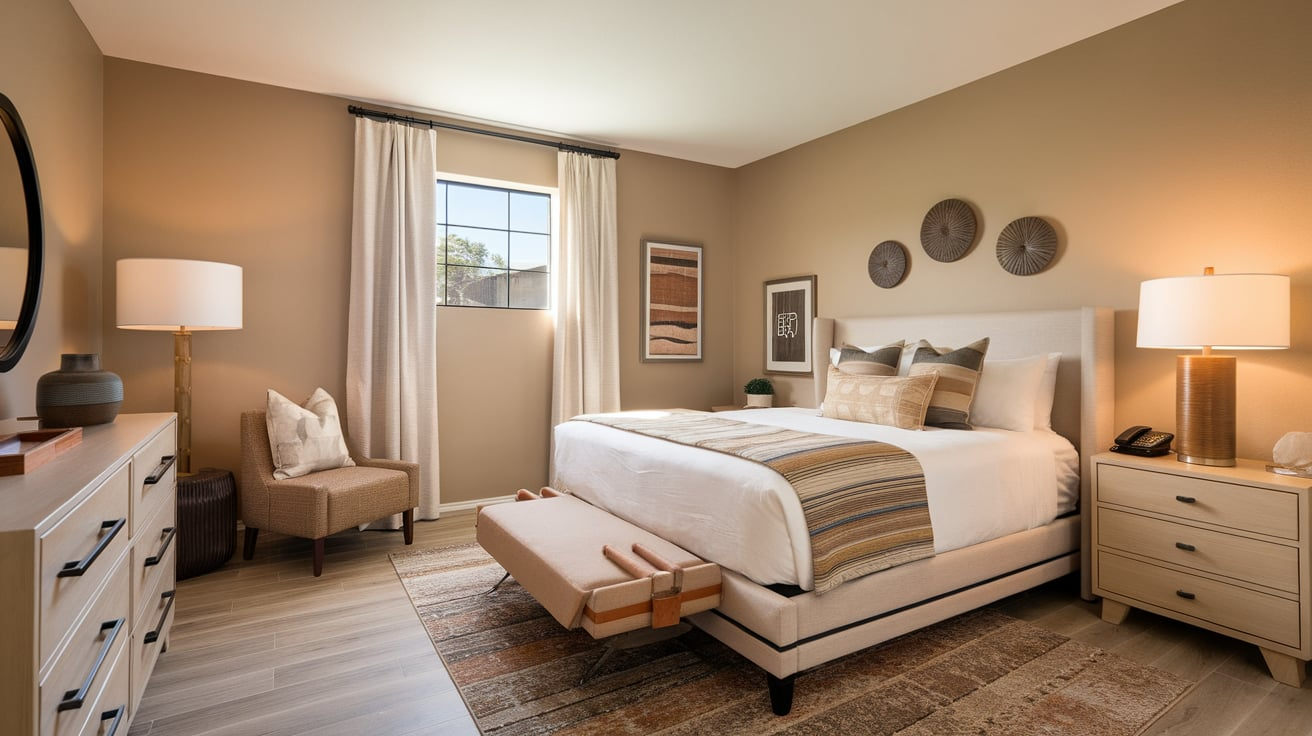
Turn your bonus room into a cozy guest suite with a 12×12-foot (366×366 cm) layout for overnight visitors.
This setup adds warmth and functionality, making guests feel at home.
I find it perfect for hosting family or friends, with a bed and storage, creating a welcoming retreat. You’ll appreciate the added versatility and charm it brings to your home’s layout.
- Comfortable Bed: A queen bed (60×80 inches/152×203 cm) fits well.
- Storage Nook: Add a 3×2-foot (91×61 cm) dresser for guests.
- Soft Lighting: Use 300-lumen lamps for a cozy vibe.
3. Home Gym
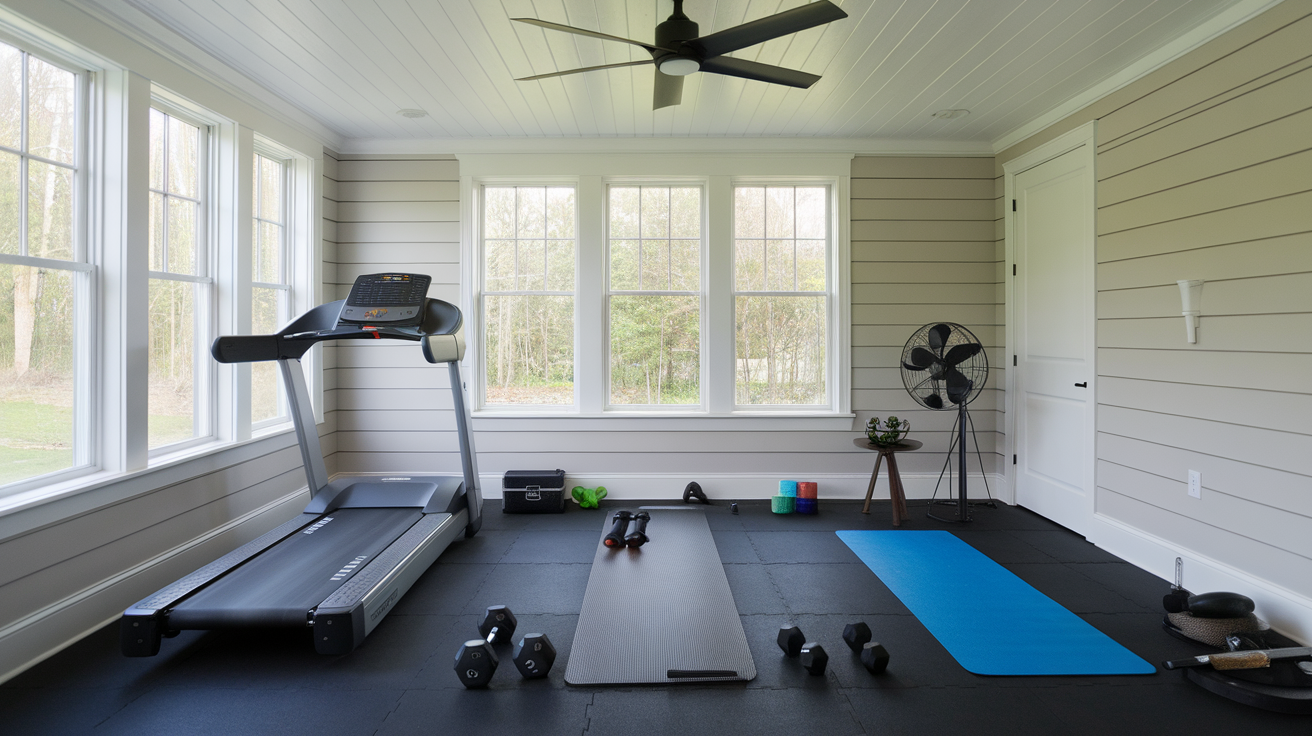
A home gym in your bonus room, using 15×10 feet (457×305 cm), promotes fitness without leaving home.
I love how this setup saves time and adds energy to your routine with durable flooring and equipment.
It’s great for active households wanting a convenient workout space. You’ll enjoy the health benefits and sleek design that make your bonus room a fitness haven.
- Durable Flooring: Rubber mats (4×6 feet/122×183 cm) protect floors.
- Equipment Space: Fit a treadmill (6×3 feet/183×91 cm).
- Ventilation: Add a 24-inch (61 cm) fan for comfort.
4. Media Room
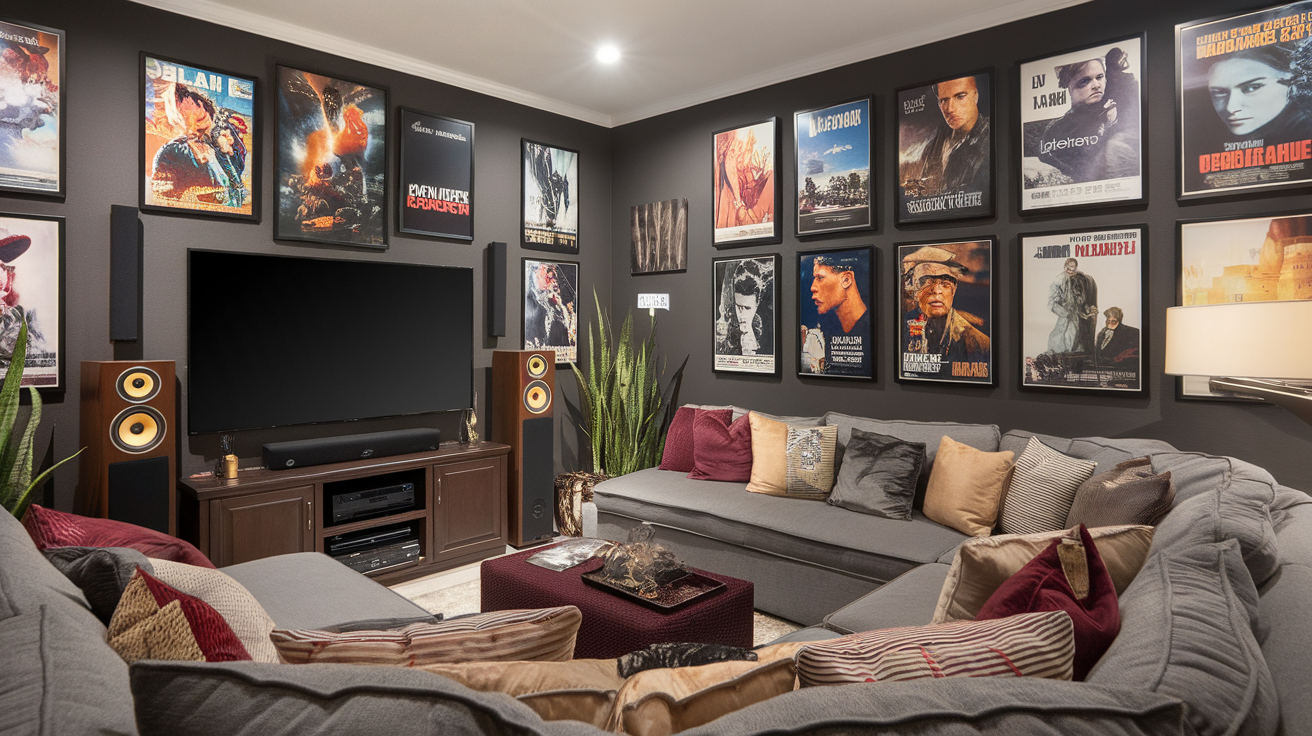
Create a media room with a 65-inch (165 cm) TV and comfy seating for movie nights or gaming.
I’ve seen these rooms become family favorites, offering entertainment in a 12×15-foot (366×457 cm) space.
The setup blends tech and comfort for a cinematic vibe. You’ll love how this design turns your bonus room into a stylish, fun retreat.
- Large Screen: A 65-inch (165 cm) TV anchors the room.
- Seating Area: Add a 7-foot (213 cm) sectional sofa.
- Sound System: Install 5.1 surround sound for immersion.
5. Playroom for Kids
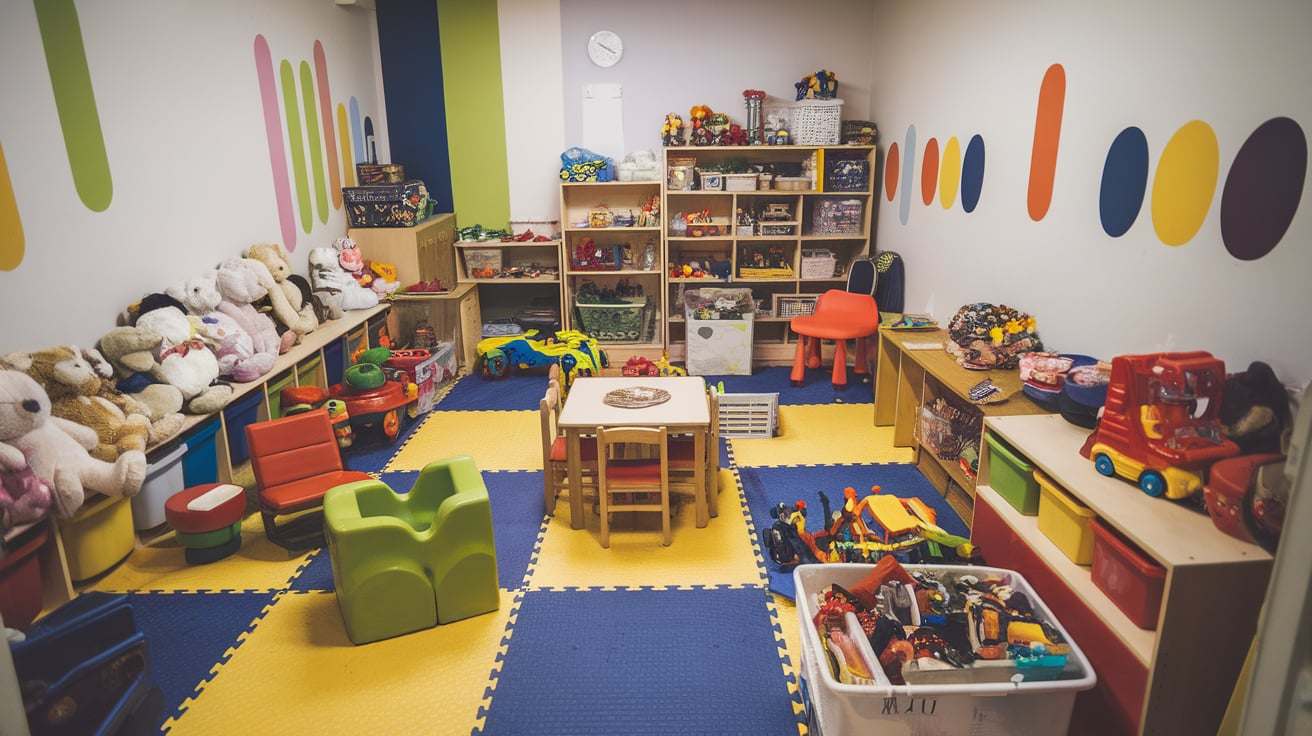
A playroom for kids, using 15×12 feet (457×366 cm), offers a safe, fun space for creativity. I find this design sparks joy with colorful decor and ample storage for toys.
It’s ideal for families wanting a dedicated area for playtime without cluttering other rooms.
You’ll value the organized, vibrant setup that keeps kids entertained and your home tidy.
- Soft Flooring: Use foam mats (4×4 feet/122×122 cm) for safety.
- Toy Storage: Add 3×2-foot (91×61 cm) bins.
- Bright Decor: Choose colorful walls for a lively vibe.
Styling Tips for Your Bonus Room
Your bonus room deserves to shine, so check out these styling tips to make it both functional and visually appealing. These ideas improve comfort and look.
1. Use Light Colors for Openness
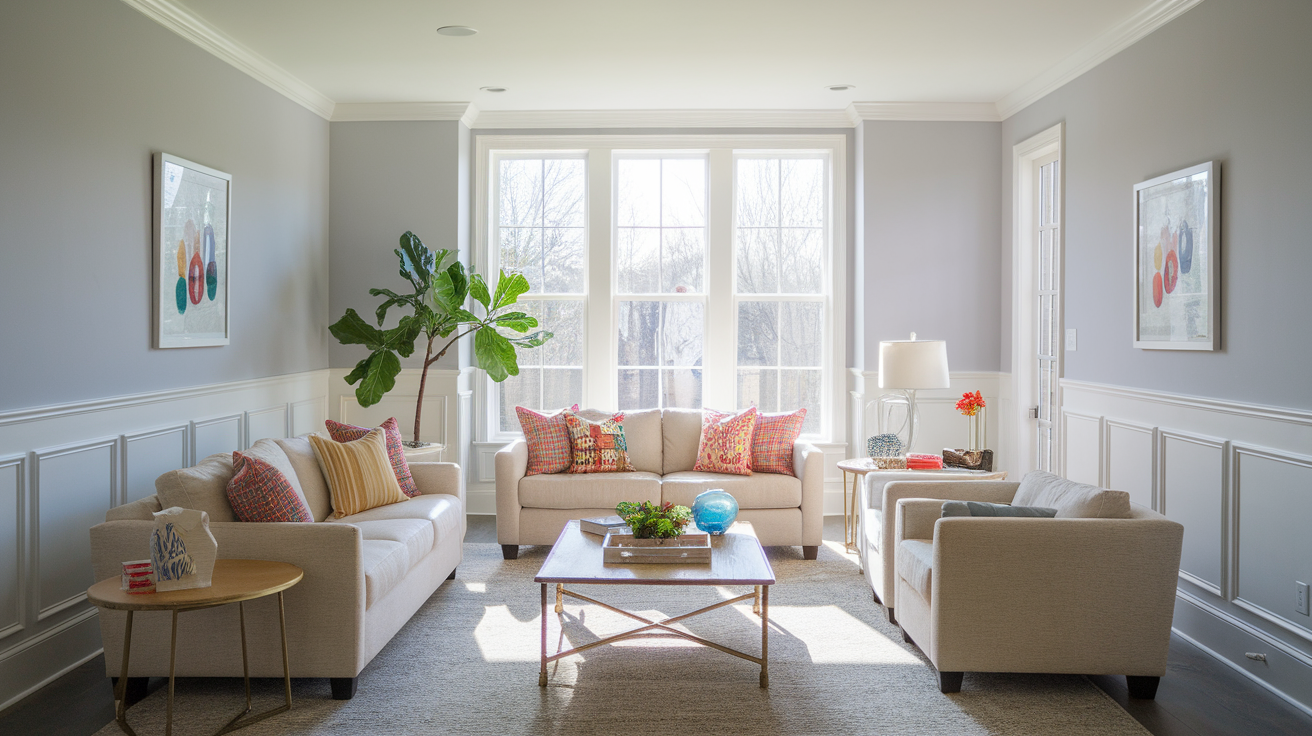
Choose light colors like soft gray or beige for walls and furniture to make your 20×15-foot (610×457 cm) bonus room feel spacious.
I’ve found light tones create an airy, inviting mood, ideal for smaller spaces above garages. They reflect natural light, enhancing the room’s warmth and versatility.
You’ll love how this approach opens up your space and complements any decor style.
- Neutral Tones: Gray or beige pairs with varied furnishings.
- Bright Accents: Add colorful pillows for subtle flair.
- Light Reflection: Enhances natural light for a spacious feel.
2. Add Functional Furniture
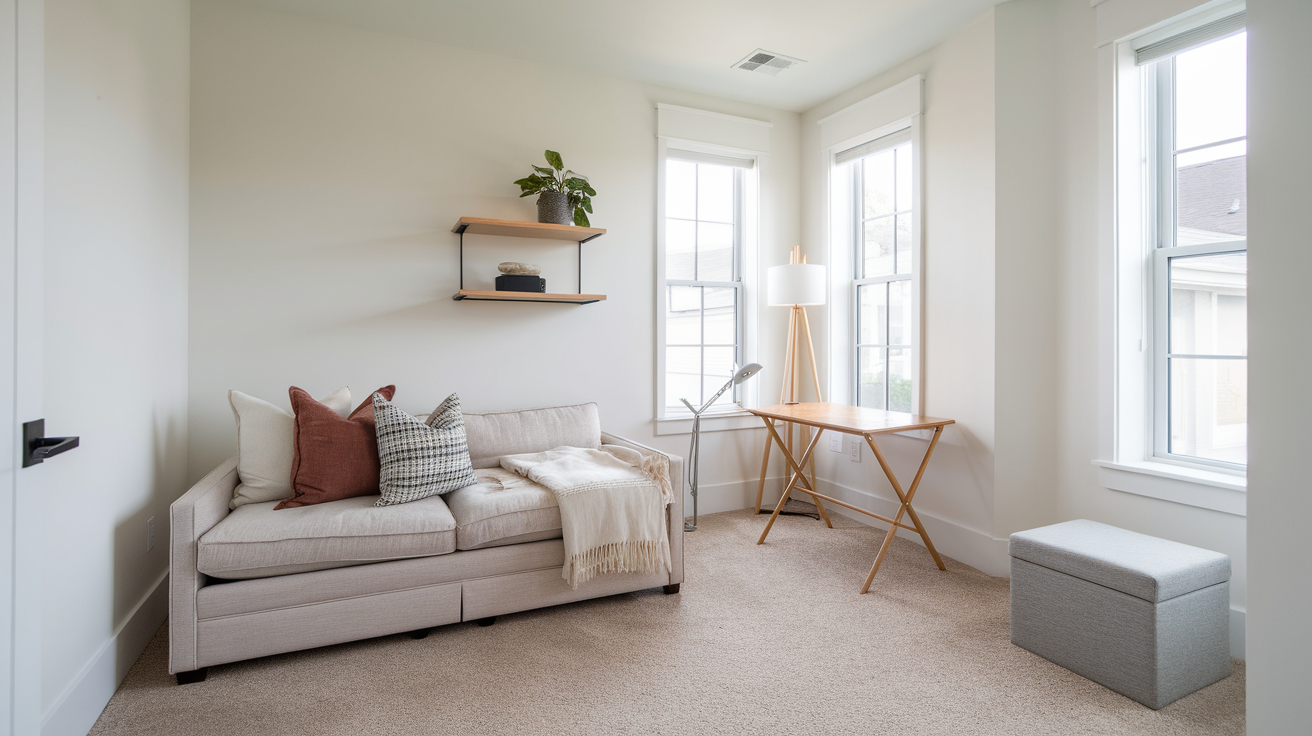
Incorporate multi-purpose furniture, like a 6×3-foot (183×91 cm) sleeper sofa, to maximize your bonus room’s utility.
I love how these pieces save space while adding comfort and style, perfect for a guest suite or media room. They keep the room versatile for different uses without clutter.
You’ll appreciate the practicality and polished look this brings to your design.
- Sleeper Sofas: Dual-purpose for seating and sleeping.
- Foldable Desks: Save space in a home office setup.
- Storage Ottomans: Hide clutter while adding seating.
3. Optimize Lighting
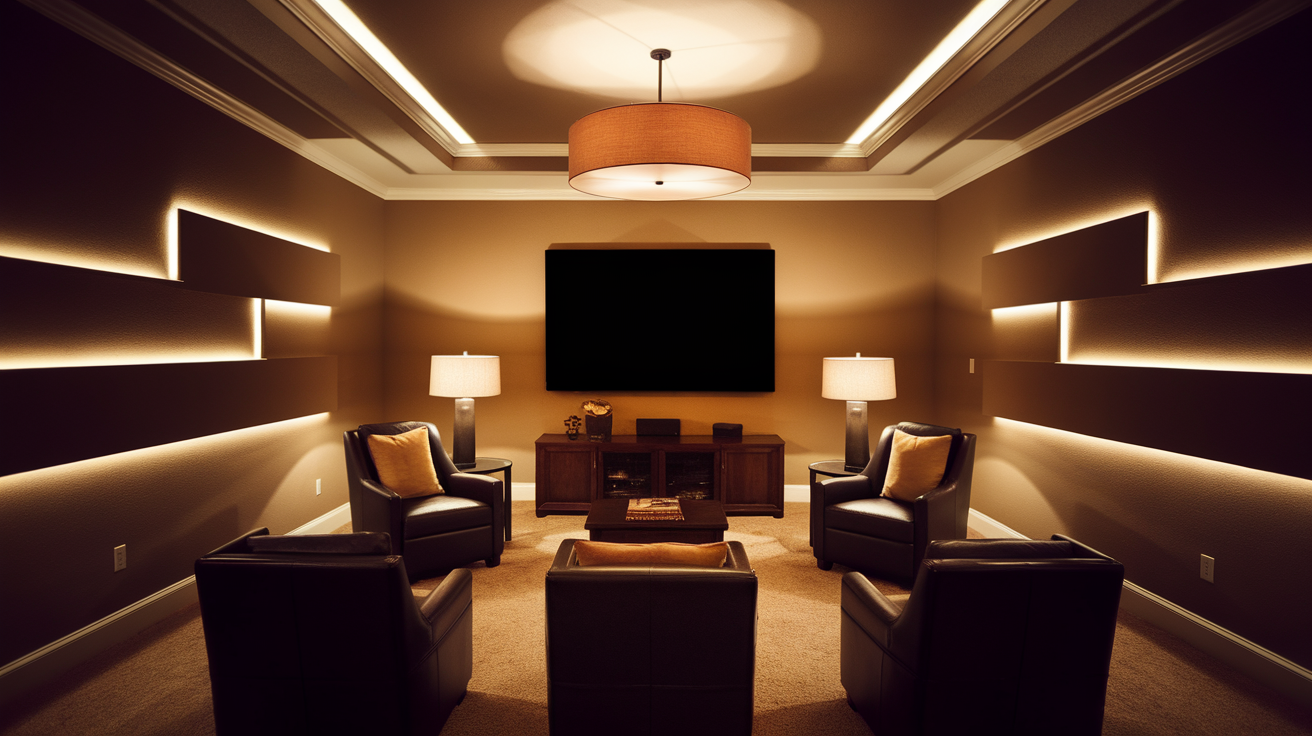
Use layered lighting, like 500-lumen overhead fixtures and 300-lumen table lamps, to create a warm, functional bonus room.
I’ve seen smart lighting transform spaces, making them cozy for media rooms or bright for offices.
It enhances usability and sets the right mood for any purpose. You’ll enjoy the inviting atmosphere, and the flexible lighting adds to your design.
- Overhead Lights: 500-lumen fixtures for general brightness.
- Task Lamps: 300-lumen lights for focused activities.
- Accent Lighting: LED strips add a modern touch.
4. Incorporate Storage Solutions
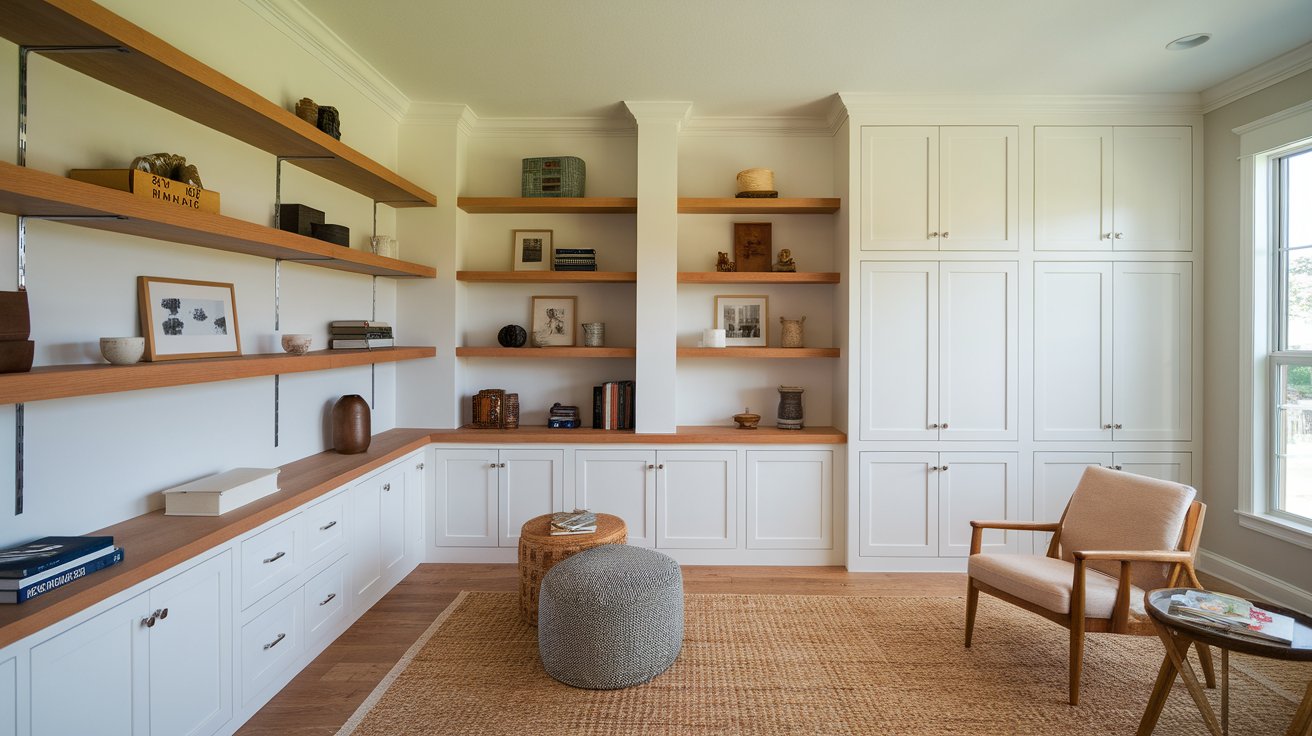
I’m a fan of built-in shelves or 4×2-foot (122×61 cm) cabinets to keep your bonus room organized and stylish.
Storage prevents clutter, making the space functional for playrooms or offices.
It also adds a sleek, custom look that boosts aesthetic appeal. You’ll love how organized storage enhances your room’s versatility and charm.
- Built-In Shelves: Maximize vertical space for storage.
- Under-Bed Bins: Use for guest suite essentials.
- Wall Units: Add style and function to media rooms.
Practical Tips for Designing Your Bonus Room
You deserve a bonus room that’s both practical and stylish, so I’m sharing tips to design and maintain your 20×15-foot (610×457 cm) space above the garage. These strategies ensure functionality and visual appeal.
1. Insulate for Comfort
Proper insulation, like R-30 fiberglass, keeps your bonus room comfortable year-round.
I’ve learned that good insulation regulates temperature in the 20×15-foot (610×457 cm) space, making it ideal for offices or guest suites.
This prevents heat loss and ensures a cozy, energy-efficient room.
You’ll value the comfort and savings for your new space.
2. Plan the Layout First
Map out your bonus room’s 20×15-foot (610×457 cm) layout before adding furniture or decor.
I recommend sketching a floor plan to optimize space for a gym or media room, ensuring easy movement.
This keeps the room functional and uncluttered. You’ll appreciate the thoughtful design that maximizes every inch.
3. Choose Durable Flooring
Opt for durable flooring like vinyl planks (4×6 feet/122×183 cm) or carpet for your bonus room.
I’ve seen these materials withstand heavy use in playrooms or gyms while adding style.
They’re easy to clean and maintain, ensuring longevity. Pick flooring that matches your room’s purpose for a resilient, attractive setup.
4. Budget for Key Features
Set a budget for essentials like insulation ($500–$1,000) and lighting ($200–$500) to create a functional bonus room.
I suggest prioritizing quality for high-use areas like home offices to avoid future costs.
This ensures a stylish, long-lasting space. You’ll love the balance of cost and quality in your design.
5. Add Soundproofing
Incorporate soundproofing, like acoustic panels (2×4 feet/61×122 cm), for media rooms or offices above the garage.
I find this reduces noise from below, creating a quiet, focused space.
It’s ideal for homes with active garages or busy households. You’ll enjoy the peaceful, professional vibe this adds to your bonus room.
Conclusion
I’m excited to help you design a bonus room above your garage that combines both practicality and style.
A 20×15-foot (610×457 cm) space has incredible potential, whether you turn it into a home office, guest suite, or media room.
By choosing the right layout and decor, you can make the most of every inch. Opt for light colors to create a sense of openness, and durable flooring for long-lasting wear.
Smart storage solutions help keep the space organized and versatile, while insulation and soundproofing provide comfort year-round.
Budgeting is key to ensuring your project stays affordable. With careful planning and a little creativity, you can transform your bonus room into a space that perfectly suits your lifestyle.
Frequently Asked Questions
What’s the Most Suitable Use for a Bonus Room Above the Garage?
I recommend a home office (10×12 feet/305×366 cm) or guest suite (12×12 feet/366×366 cm) for a 20×15-foot (610×457 cm) bonus room, based on your needs.
How Do I Make a Bonus Room Feel Spacious?
I suggest light colors and layered lighting (500-lumen fixtures) in your 20×15-foot (610×457 cm) bonus room to create an airy, inviting vibe.
What Flooring Is Best for a Bonus Room?
I love vinyl planks (4×6 feet/122×183 cm) for durability in gyms or carpet for cozy guest suites in your bonus room.

