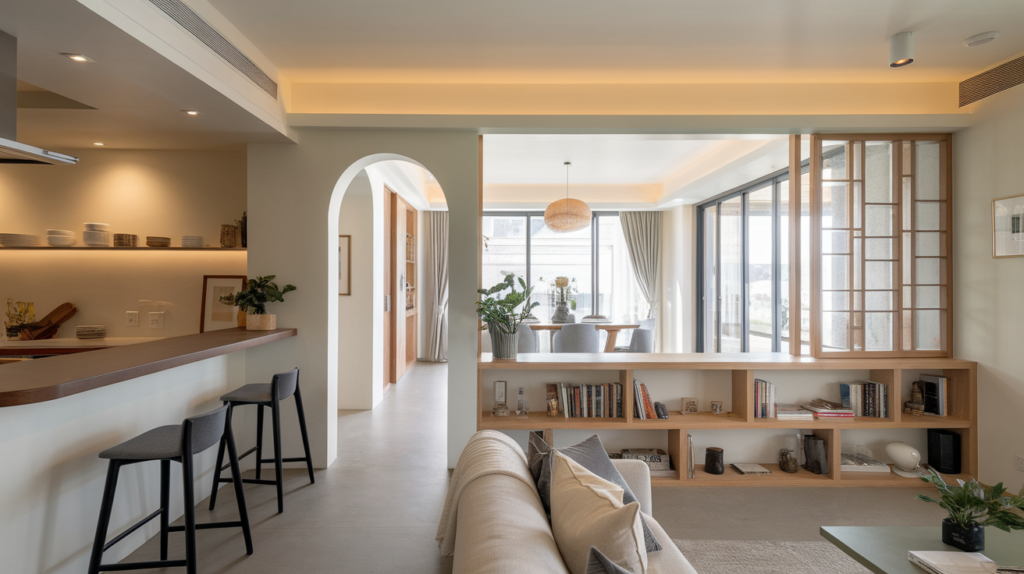Modern homes are evolving rapidly, with an increasing number of people seeking spaces that feel open yet still function well for everyday family life.
That’s why the semi-open floor plan has become so popular in recent years.
This design offers the best mix; it feels spacious, like an open layout, but still provides separation for quiet, focused areas.
You get space to connect, along with places to relax without distraction. It’s a smart balance that works for many homes today.
In this blog, I will explain what makes a semi-open layout unique. I’ll explain why so many families prefer it, and show ideas you can try in your own space.
By the end, you’ll have a clear sense of if this layout fits your home and your lifestyle.
What is a Semi-Open Floor Plan?
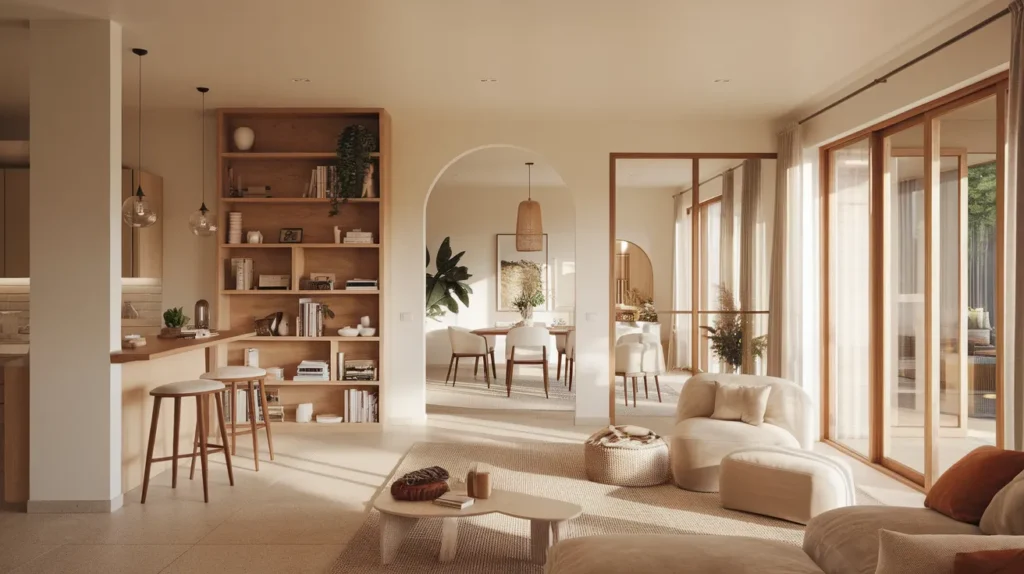
A semi-open floor plan blends open space with some separation. It’s not as wide open as modern layouts, but it’s not as closed off as traditional designs either.
Think of it as a mix; you get some walls or dividers that help define areas, but they don’t fully close off the space.
These barriers may stop partway up or include openings that allow you to still see and talk through them.
This setup keeps rooms connected while giving each one a clear use. Your kitchen might open into the living area, but still feel like its own space.
It’s great for families who want to stay connected without giving up comfort, privacy, or good airflow between rooms.
Why Choose a Semi-Open Floor Plan?
Semi-open floor plans fix many issues found in fully open layouts. They offer more control, giving you privacy when needed while keeping that open feel.
One major benefit is noise control. Open spaces can get loud fast, but partial walls help block sound. You can watch TV while someone else cooks without too much disturbance.
They also help with smells and temperature. Cooking odors stay in one spot, and heating or cooling works more evenly.
You get extra wall space for shelves and furniture, making storage easier. Each area can stay neat and useful. It’s a smart layout for busy families who want comfort and connection.
Semi-Open Floor Plan Ideas You’ll Love
These ideas made me want to create the perfect layout for my own home. Each option offers a unique way to divide space while still keeping everything connected and flowing well.
1. Kitchen with a Half-Wall Divider
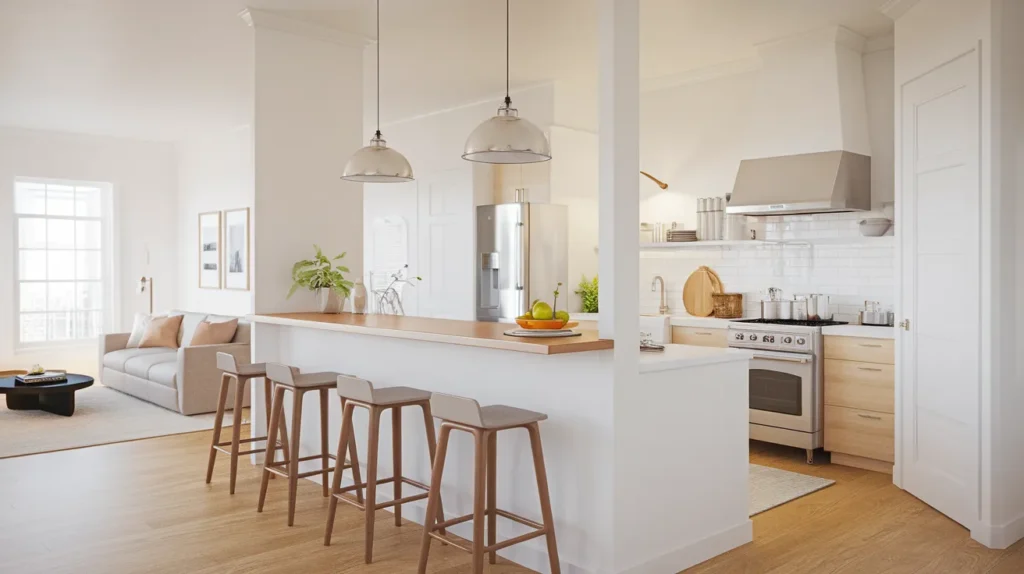
A half-wall between the kitchen and living room gives just the right amount of separation. It’s tall enough to block kitchen messes, but low enough to keep conversations going.
You can add a countertop on top of the wall, which makes a perfect spot for quick meals or extra prep work.
Bar stools turn it into a breakfast area, making the space more useful. This setup keeps the room open while hiding clutter.
It’s a smart choice for busy homes where families want to stay connected but still need practical cooking space.
2. Living Room with Open Bookshelf Partition
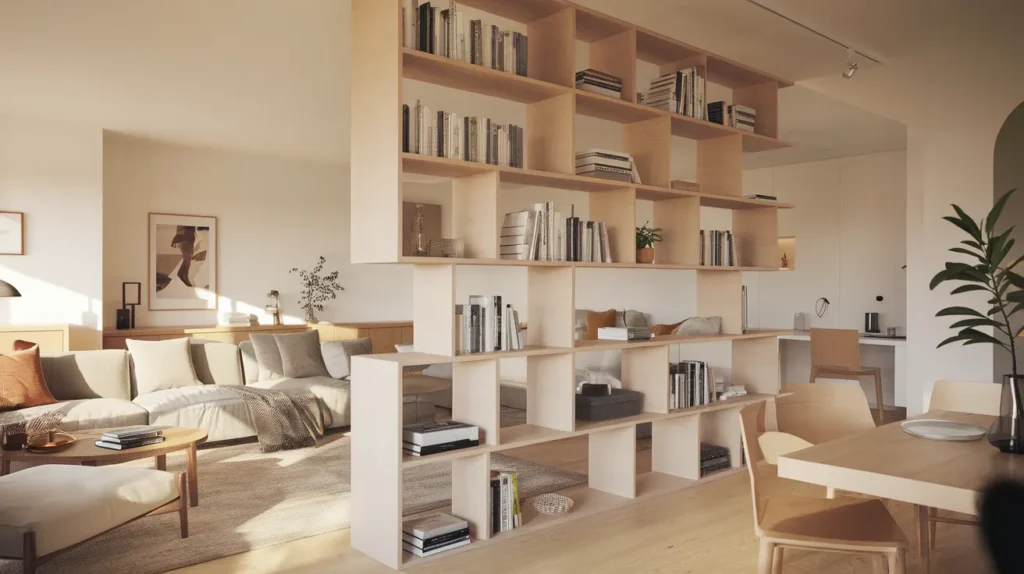
Open bookshelves work great as dividers in living rooms. They separate spaces without completely closing them off, allowing light to pass through.
These shelves are both useful and stylish. You can fill them with books, plants, or decor, turning them into a feature that’s both visually appealing and practical.
Unlike full walls, they don’t make the room feel smaller. Instead, they help each space feel organized and well-defined.
It’s a great way to add character while keeping everything bright and open.
3. Dining Areas Separated by Glass Sliding Doors
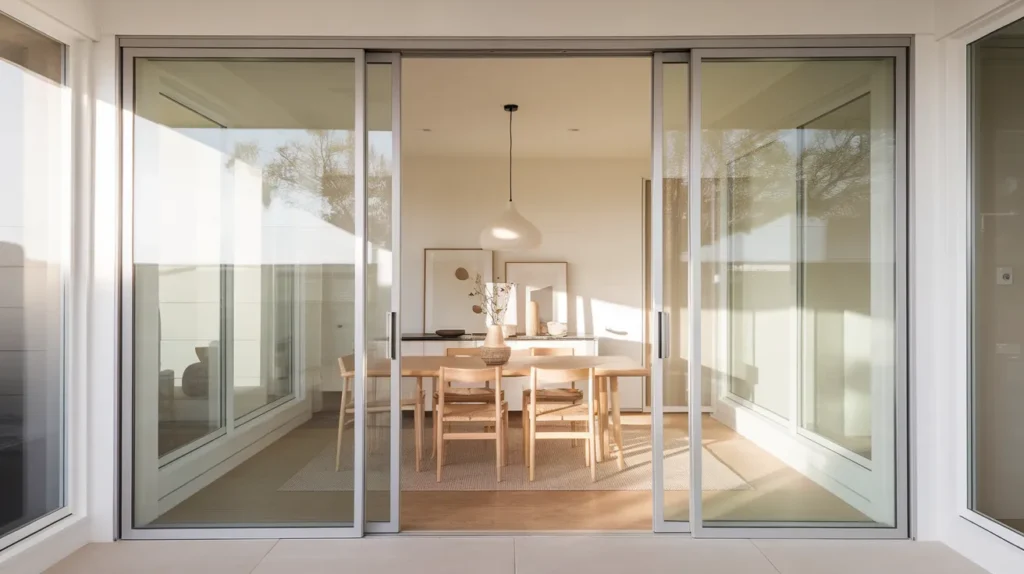
Glass sliding doors help divide dining areas without completely separating them.
You can close them for quiet, formal meals, or leave them open for everyday family use. These doors let sunlight flow through, keeping your dining room bright even when closed.
When opened, they make your home feel larger and more connected. The design works well in smaller homes as well.
It offers the option of privacy without losing light, which helps the whole space feel more welcoming and flexible.
4. Arched Interior Pass-Through Between Spaces
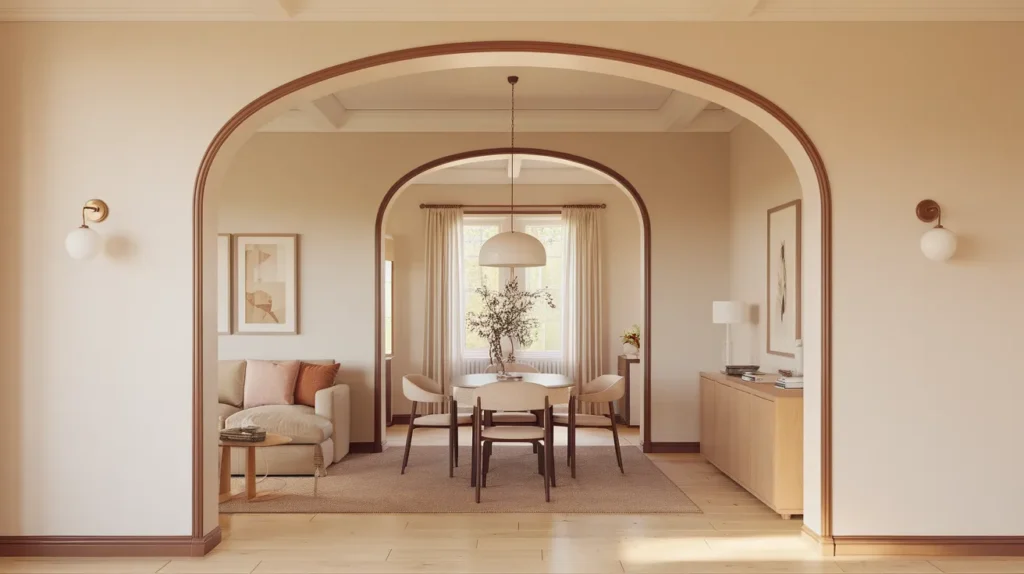
Arched openings are both stylish and functional. They clearly mark where one room ends and another begins, yet still maintain an open and connected feel.
These shapes add beauty that square doorways often lack. You can use lighting or paint to highlight the arch, turning it into a standout design feature.
It helps maintain the flow of your home while giving each room its own space.
Arches work well in both modern and classic homes, adding a special touch to everyday spaces.
5. Split Level Design
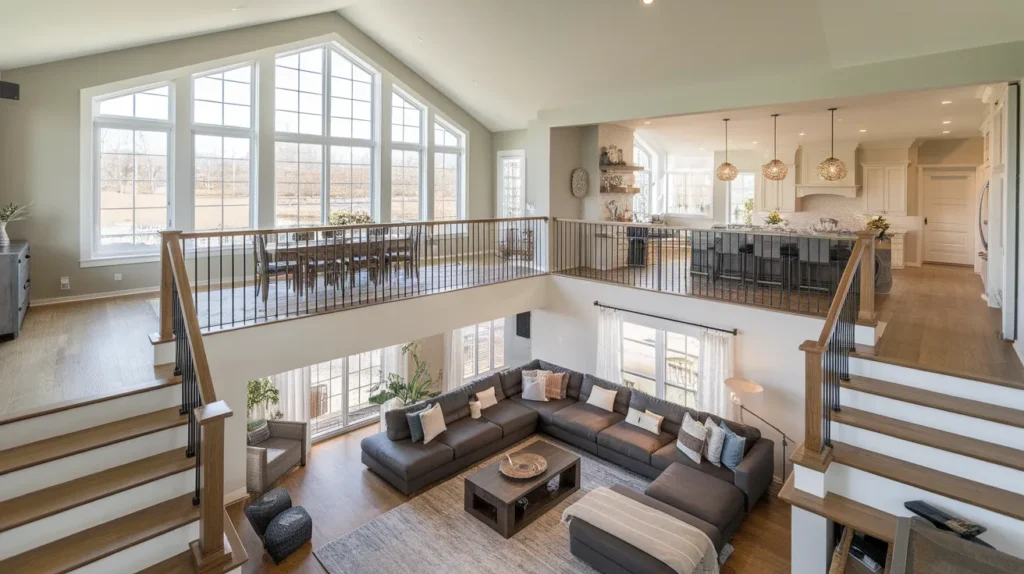
Split-level homes naturally support semi-open layouts. Each space sits on a different level, creating separation without the need for walls.
A sunken living room, for example, feels like its own zone, but still connects to nearby areas. This kind of design adds depth and variety to your home.
The change in height makes every area feel unique. It’s especially useful in houses with high ceilings, where open space might feel too big without structure.
This plan blends openness with clear room function.
6. L-Shaped Layout with Shared Corner Access
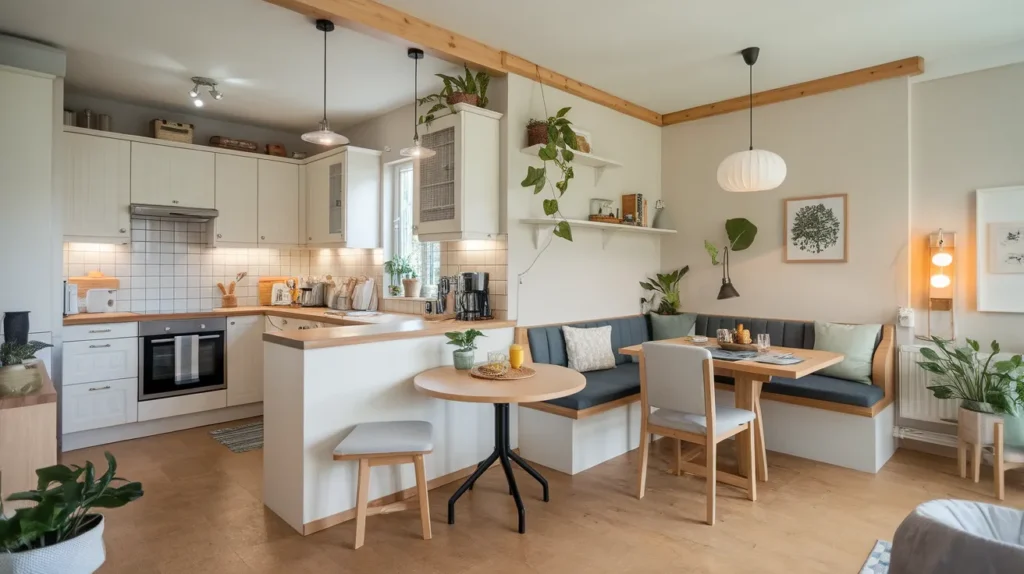
L-shaped layouts naturally divide space. One leg of the L might be your kitchen, and the other your dining room.
The corner where they meet becomes a shared area that brings everything together. It’s a great spot for setting up a table, serving food, or catching up with family and friends.
This setup maintains a connection between the spaces without overblending them.
It works especially well for busy families who need a functional, flowing, and comfortable gathering space.
7. Use of Columns and Pillars
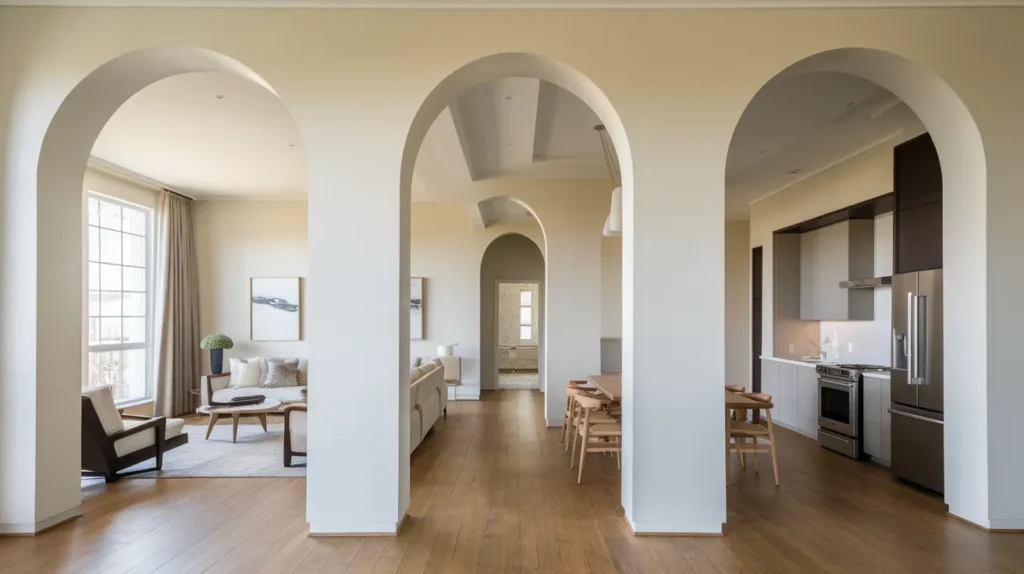
Columns and pillars separate areas without closing them off. They give each space a clear boundary while maintaining an open layout.
These structures can also support the ceiling, making them both useful and aesthetically pleasing. You can design them to match your home’s style, from sleek and modern to classic and detailed.
Columns help break up large rooms into smaller sections, making each space feel more organized and inviting.
They allow light and views to move freely while still guiding how people navigate through the home.
Is a Semi-Open Floor Plan Right for You?
I’ve found that semi-open floor plans can offer the best of both worlds – but they’re not for everyone.
- Great for Social Cooking: You can prep meals while still chatting with family or guests.
- Mix of Openness and Quiet: Partial walls help reduce noise, perfect if you like a bit of calm.
- Ideal for Families with Kids: Easy to supervise children while handling other tasks.
- Perfect for Entertaining: Spaces flow smoothly but still allow for cozy nooks during gatherings.
- More Wall Space for Storage: Partial walls give you extra spots for shelves, hooks, or furniture.
Conclusion
Semi-open floor plans offer a smart balance for today’s homes. They give you open space to enjoy, while still keeping each room useful and well-defined.
One of the best aspects is the flexibility of these layouts. You can adjust them to fit your family’s lifestyle.
If you enjoy big gatherings or prefer quiet evenings, there’s a version that works for you.
Take time to explore your options. Consider how your family utilizes each room on a daily basis. This helps you choose a layout that suits your life.
You can mix dividers, such as shelves, arches, or glass panels, to create something special.
And if you’re planning significant changes, consider consulting a designer. They’ll guide you and help avoid costly mistakes.
Have you used a semi-open plan? Share your thoughts in the comments!
Frequently Asked Questions
What’s the Difference Between Open and Semi-Open Floor Plans?
Open floor plans have no walls between main areas. Semi-open layouts utilize partial dividers to create zones while maintaining visual and physical connections between spaces.
How Much Does It Cost to Create a Semi-Open Floor Plan?
Costs range from $5,000 to $50,000. It depends on if you use simple dividers or require major structural changes, such as removing walls or adding beams and built-ins.
What Are the Best Materials for Room Dividers?
Glass, wood, metal, and open shelving work well. Choose based on your home’s style. Glass allows light to flow, while wood offers warmth and provides added storage.
How Do You Control Noise in Semi-Open Spaces?
Soft rugs, curtains, and fabric furniture absorb sound. Strategic placement and partially insulated walls also reduce noise more effectively than completely open layouts.
What About Privacy in Semi-Open Layouts?
Privacy depends on divider size and type. Taller partitions or sliding doors give more privacy, while shorter ones allow connection and visibility across spaces.

