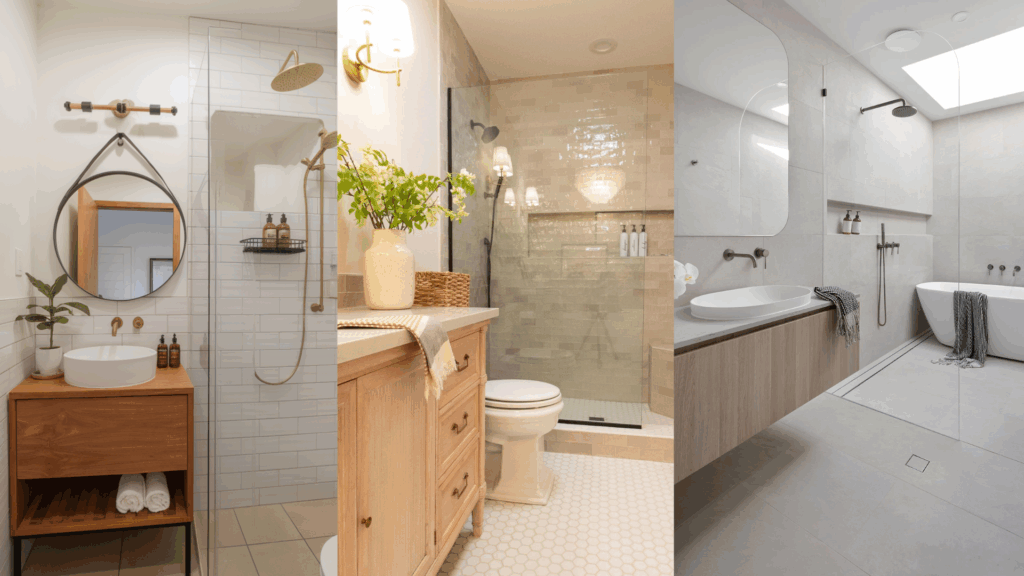Are you struggling to design the perfect bathroom layout? Finding the right floor plan can be tricky, but you’re in the right place.
When I began planning my bathroom, remodel, I quickly realized that the layout was the most crucial decision.
Whether it’s a tiny half-bath or a large master suite, the floor plan significantly impacts how it feels, functions, and is used on a daily basis.
In this post, I’m sharing bathroom floor plan ideas for all sizes and styles.
From small, space-saving layouts to more luxurious designs, these ideas helped me make smarter choices, and I hope they’ll help you too.
Even if you’re working solo or hiring help, a thoughtful layout can save time, money, and stress. Scroll through and find the bathroom floor plan that works best for your space, then start planning with confidence.
Why Bathroom Floor Plans Matter?
A well-planned bathroom layout makes a big difference in how the space feels and functions. The floor plan affects everything from daily routines to long-term comfort.
When the sink, toilet, shower, and storage areas are placed in the right spots, the bathroom becomes easier to use, easier to clean, and more enjoyable overall. Layout also impacts privacy and flow.
A poorly designed plan can lead to awkward door swings, crowded corners, or blocked walkways.
On the other hand, a thoughtful layout helps maximize floor space, improve ventilation, and make the most of natural light. Good planning up front helps avoid costly changes later on.
It also allows the bathroom to grow with changing needs, whether it’s adding storage, improving access, or upgrading fixtures later.
Functional Bathroom Floor Plans for Every Space
Looking for the perfect bathroom layout? Whether you’re remodeling a small guest bath or designing a spacious master suite, these floor plans offer smart, functional options for every size and need.
1. Compact Bathroom (2.5m X 1.5m)
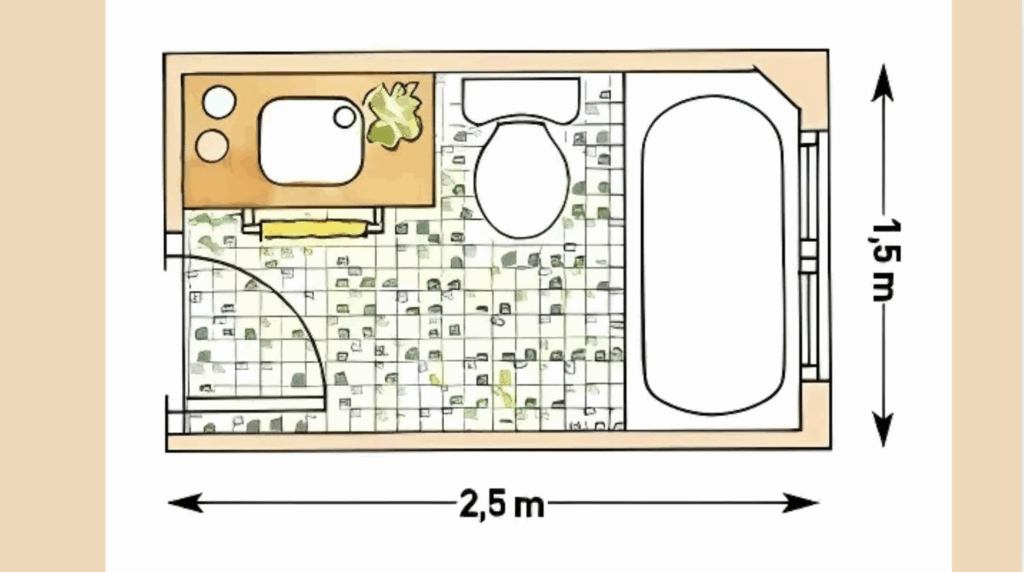
This bathroom layout measures 2.5 meters by 1.5 meters and features an efficient arrangement. The sink and vanity sit near the entrance, followed by the toilet and bathtub along the same wall.
The door opens inward, and the tiled floor adds a touch of color and pattern. It’s a compact but well-organized space that balances function and comfort in a small footprint.
2. Dual Vanity with Enclosed Shower
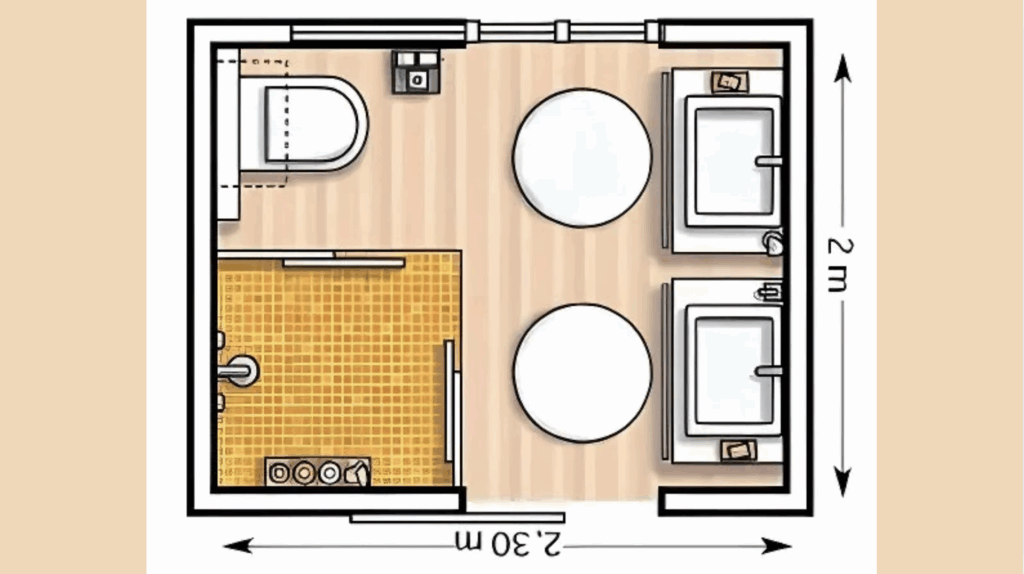
This 2.3m x 2m bathroom layout features a smart, functional design with two side-by-side sinks, a separate enclosed shower area, and a toilet positioned for privacy.
The dual vanities are perfect for shared use, while the square shower area maximizes space. Clear walking paths and efficient zoning make this compact bathroom feel open and organized without sacrificing comfort or utility.
3. Compact Bath with Bidet Option
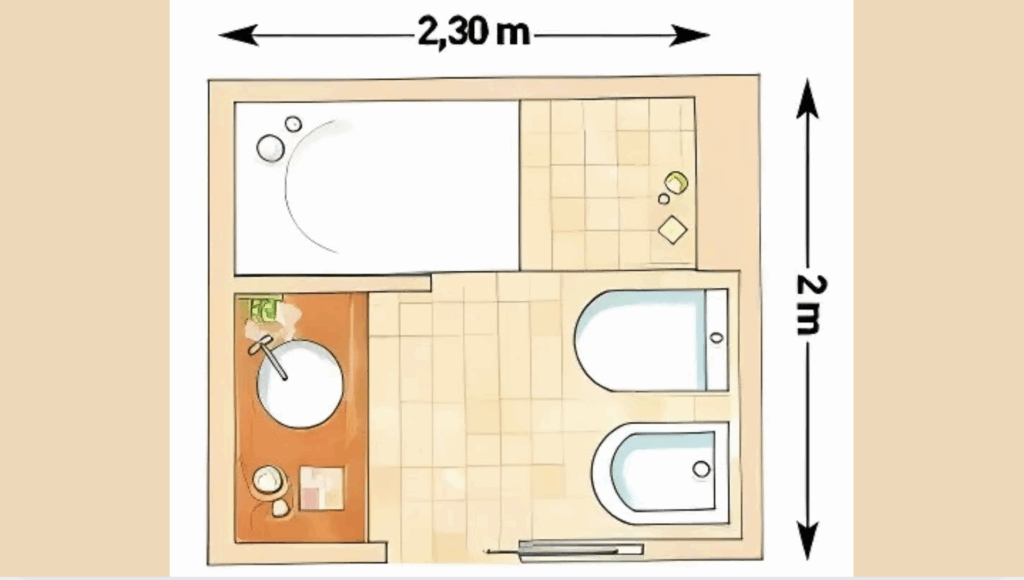
This layout offers a smart design featuring a bathtub on one side and a bidet-toilet combo on the other. A spacious sink area sits near the door, with enough surface for daily items.
The layout is practical for small bathrooms, giving a balanced mix of comfort and utility. It’s great for those wanting full features in limited space.
4. Elongated Bath and Sauna Plan
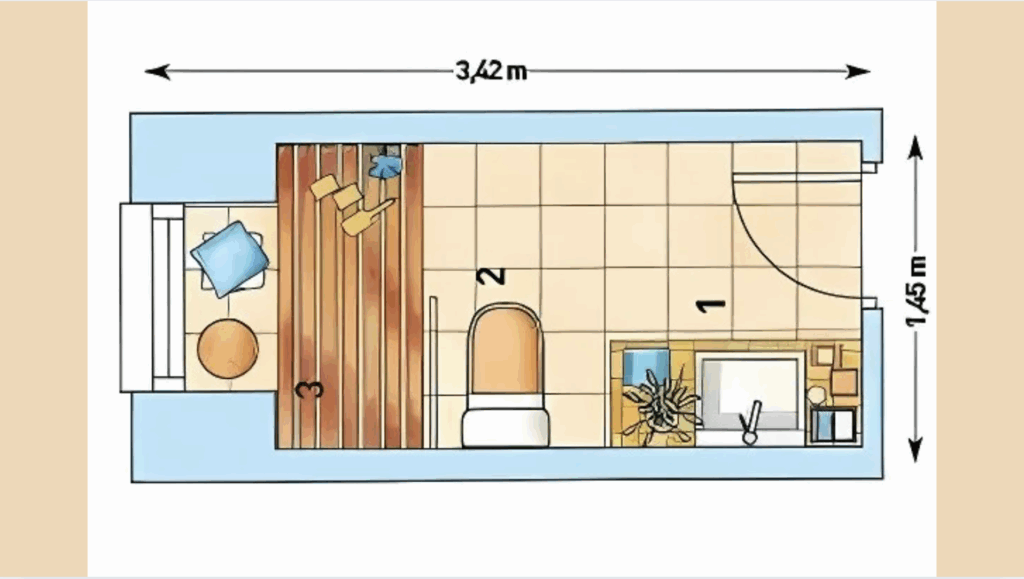
This long, narrow bathroom design includes a shower zone, a central toilet space, and a compact vanity at the end. It also features a small sauna area with a bench, ideal for relaxation.
A tiny seating nook and window brighten the space. Perfect for spa-inspired homes, this layout blends utility and comfort in just under 5 square meters.
5. Compact Utility Bath (2.4m x 1.9m)
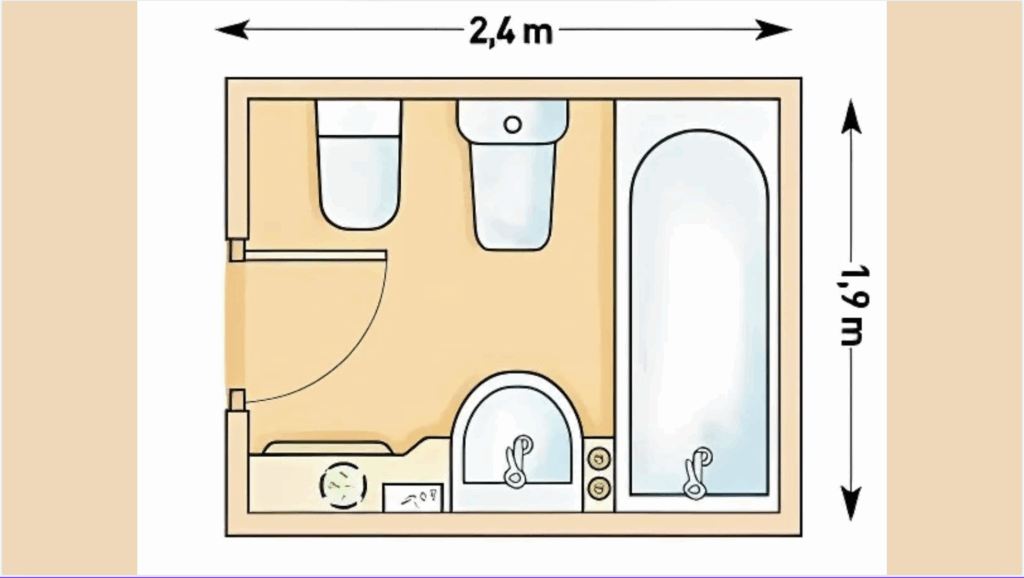
This space-efficient bathroom includes a bathtub, a wall-mounted toilet, and a compact sink aligned in a single row. The smart use of vertical plumbing makes the layout functional without feeling cramped.
Ideal for small homes or apartments, this setup maximizes comfort and accessibility. Its simple flow allows quick movement and easy cleaning, making it a practical choice for busy households.
6. L-Shaped Layout (2.4m X 1.8m)
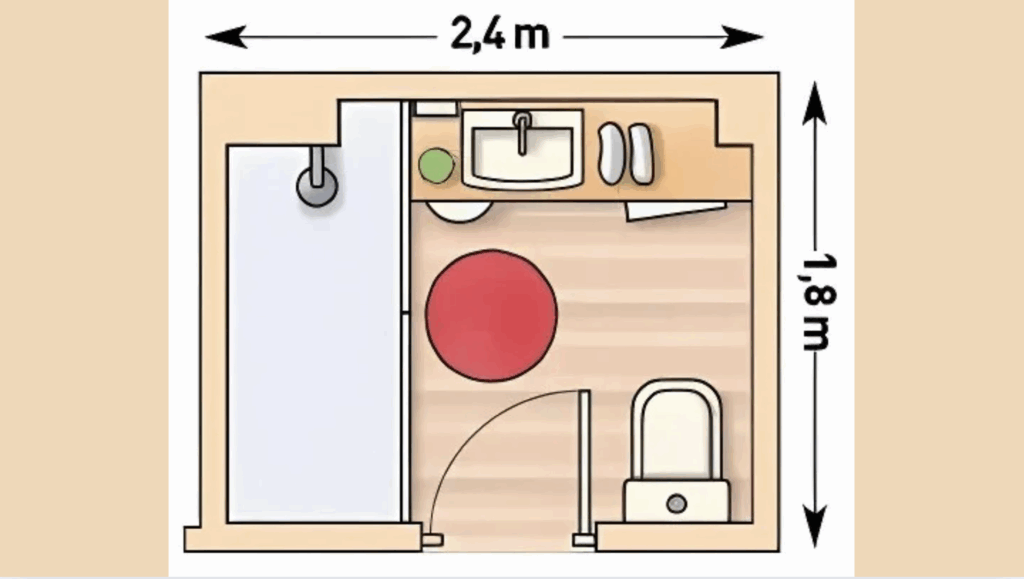
This layout features a practical L-shaped design with a shower on one side, a floating vanity and sink on the opposite wall, and a toilet tucked in the corner.
The clear walking path and round rug enhance movement in the space. Its clean division of wet and dry zones makes this bathroom both functional and cozy for daily use.
7. Compact Rectangular Layout
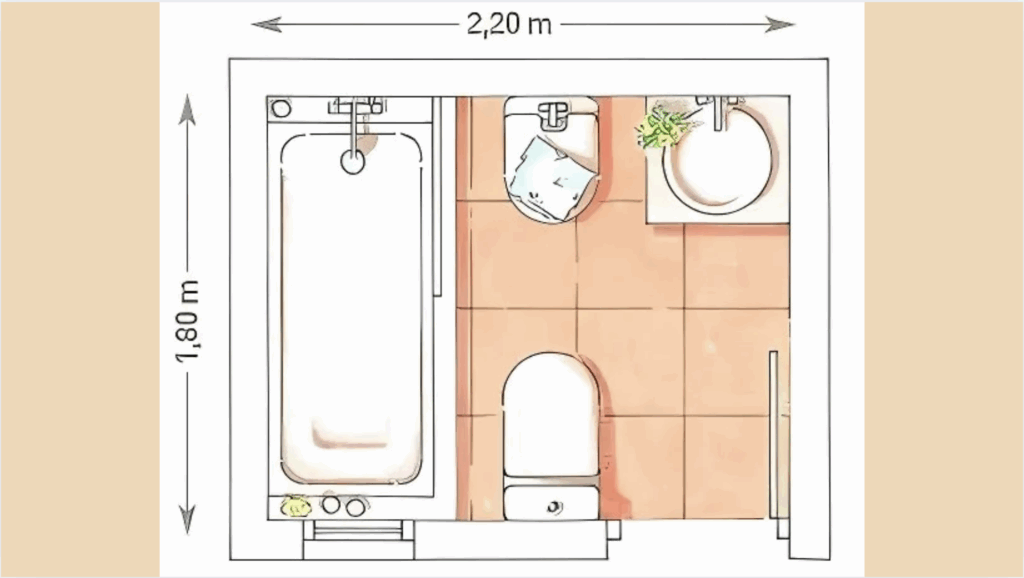
This compact rectangular layout features smart spacing, with the bathtub on one side, the toilet in the center, and a rounded sink area positioned by the door.
The soft orange-toned tiles add warmth, while a touch of greenery on the counter brings life to the space. It’s ideal for small homes, delivering both comfort and functionality without feeling cramped.
Mistakes to Avoid when Planning Your Bathroom Layout
Designing a bathroom is about more than style; it’s about making sure everything works smoothly. Avoiding common layout mistakes can save you time, money, and frustration down the line.
- Awkward Door Swings: Doors that hit toilets, vanities, or shower enclosures make the space feel cramped and clumsy. Always check clearances and plan the door swing early.
- Poor Lighting Placement: Avoid placing lights only in the center of the ceiling. Use task lighting by mirrors, ambient lighting for overall brightness, and accent lighting to highlight features.
- Bad Plumbing Locations: Try to keep sinks, toilets, and showers close to existing water and drain lines. It helps reduce expenses and avoid unnecessary structural work.
- Overlooking Storage: Storage is often an afterthought, but it’s essential for keeping the space organized. Plan for vanity drawers, recessed wall niches, open shelving, or tall cabinets so you don’t end up with cluttered counters.
- Forgetting Ventilation: Poor airflow can lead to mold and moisture problems. Make sure your layout includes space for a good exhaust fan and possibly a window to help keep the space dry and healthy.
- No Room for Cleaning Tools: Don’t forget about where you’ll keep a broom, mop, or even a laundry basket if it’s a shared space. Adding a small cabinet or hidden nook can make cleaning much easier.
Tips for Choosing the Right Bathroom Floor Plan
Choosing a bathroom layout isn’t just about looks; it’s about how the space works every day. These tips help you plan a layout that supports comfort, efficiency, and future needs.
- Consider Daily Use: Choose a layout that fits how you use the space every day. Think about how many people share it, what your morning routine looks like, and where you need storage or counter space.
- Prioritize Function Over Looks: Design choices should make the space easy to use. Avoid layouts that look good on paper but make it hard to move around or use fixtures comfortably.
- Use the Space Wisely: Maximize corners and vertical walls. Add recessed shelves in showers, tall storage cabinets, or floating vanities to open up floor space while still providing storage.
- Keep Plumbing in Mind: Placing new fixtures far from existing plumbing can increase costs. Try to keep toilets, sinks, and showers close to current water lines if possible.
- Ensure Good Lighting: Plan for a mix of lighting types, task, ambient, and accent, to create a well-lit and inviting space. Poor lighting can make even a well-designed bathroom feel awkward or unsafe.
- Maintain Clear Pathways: Ensure there’s enough space to move comfortably between the vanity, toilet, and shower. Tight spaces can feel cluttered and frustrating during daily use.
Conclusion
When I planned my bathroom, I realized the layout mattered more than anything else. It’s not just about what looks good; it’s about creating a space that actually works.
Whether you’re starting fresh or remodeling an existing room, the floor plan shapes how comfortable, functional, and enjoyable your bathroom will be every day.
By learning the basics, such as standard dimensions, layout types, and common pitfalls, you can make more informed choices and avoid regrets later.
Take your time, measure carefully, and choose a layout that fits your real-life routine, not just a trend. Need more ideas? Browse the options above and pick one that fits your space, then start planning with confidence.

