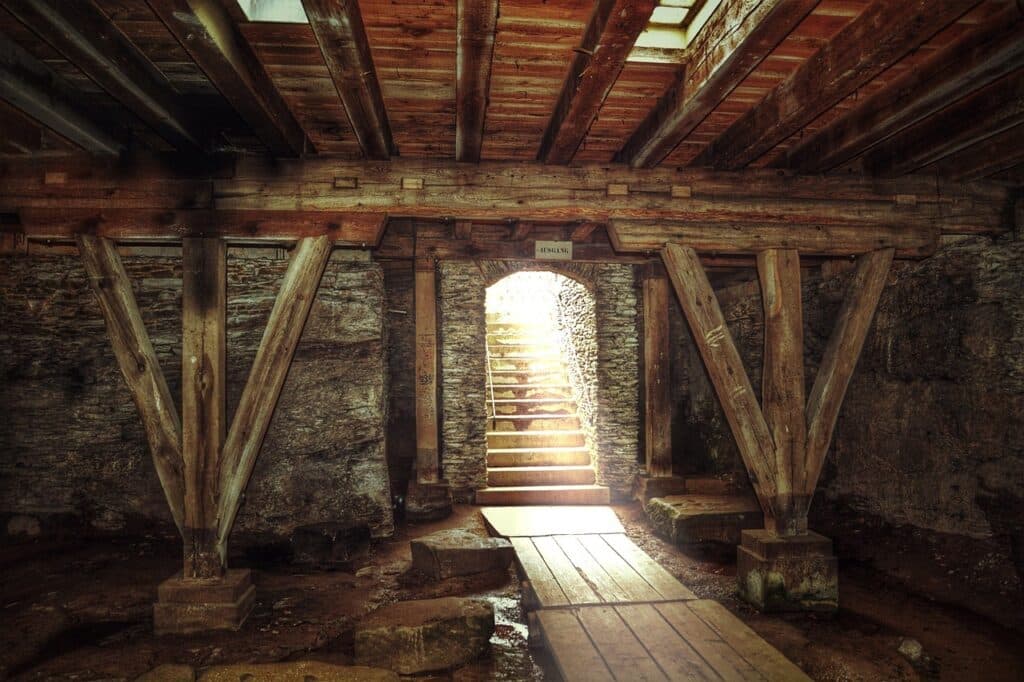Converting your basement into a living space can not only increase your home’s value, but avoid the need for moving altogether as you add another room. This additional room can more often than not be treated as a recreational space, like a games room or an art studio. But, getting the most out of this space takes some careful planning.
Planning Your Layout
The key to a successful basement conversion comes down to thoughtful space planning. Start by looking at the natural light sources and working around them. Position living areas near existing windows, and you can even consider installing larger windows or light wells to really brighten the space. Stick the utility areas in the darker corners.
The ceiling height will play a big role in your layout as most building regulations require a minimum ceiling height of 2.1 metres for habitable rooms. If your basement falls short of this requirement, you might need to lower the floor level. But, this can be costly and isn’t always possible.
Essential Infrastructure
Before jumping to aesthetics, make sure the conversion addresses the infrastructure. Proper insulation is perhaps the most important thing because damp is a big issue, particularly in places like the UK, and so condensation needs to be tackled by having good heating and good insulation.
Electrical systems will need to support additional lighting, heating, power outlets, and possibly dehumidifiers. Plan your electrical layout early on, like where you’ll need outlets for entertainment systems or kitchen appliances if you’re creating a self-contained unit.
Adding Bathroom Facilities
One of the most valuable additions to any basement conversion is a bathroom or ensuite facility. This transforms the space from a room into a fully-fledged AirBnB opportunity, for example, or offering your children more privacy to have a self-contained studio. It’s also better for parties.
Installing plumbing below ground level presents its challenges though, particularly when it comes to waste removal. Traditional gravity-fed drainage systems often won’t work in basement locations, making a macerator toilet pump an essential. These systems can pump waste upward and over long distances to connect with your main drainage system.
When planning bathroom placement, proximity to existing plumbing is going to help reduce the installation costs. But don’t let plumbing constraints dictate your entire layout – modern pumping solutions can be quite cost-effective.
Natural Light and Ventilation
Basements can feel dark and stuffy without proper attention to lighting and airflow. Install adequate ventilation systems to prevent moisture buildup and ensure good air quality. Something like a Meaco dehumidifier is a good option, but also mechanical ventilation with heat recovery systems.
Natural light sources aren’t everything – it can feel cosy without them, and it may be worth leaning into that, like making a cinema or bar.
Multi-Functional Spaces
Finally, you can make your basement conversion work harder by designing multi-functional areas. Moveable partitions or furniture can transform a home office into a guest bedroom within 10 minutes (e.g., sofa bed, fold-away desk), or turning a play area into an entertainment space.
With careful planning and the right infrastructure upgrades, your basement conversion can add some serious value to your home.

