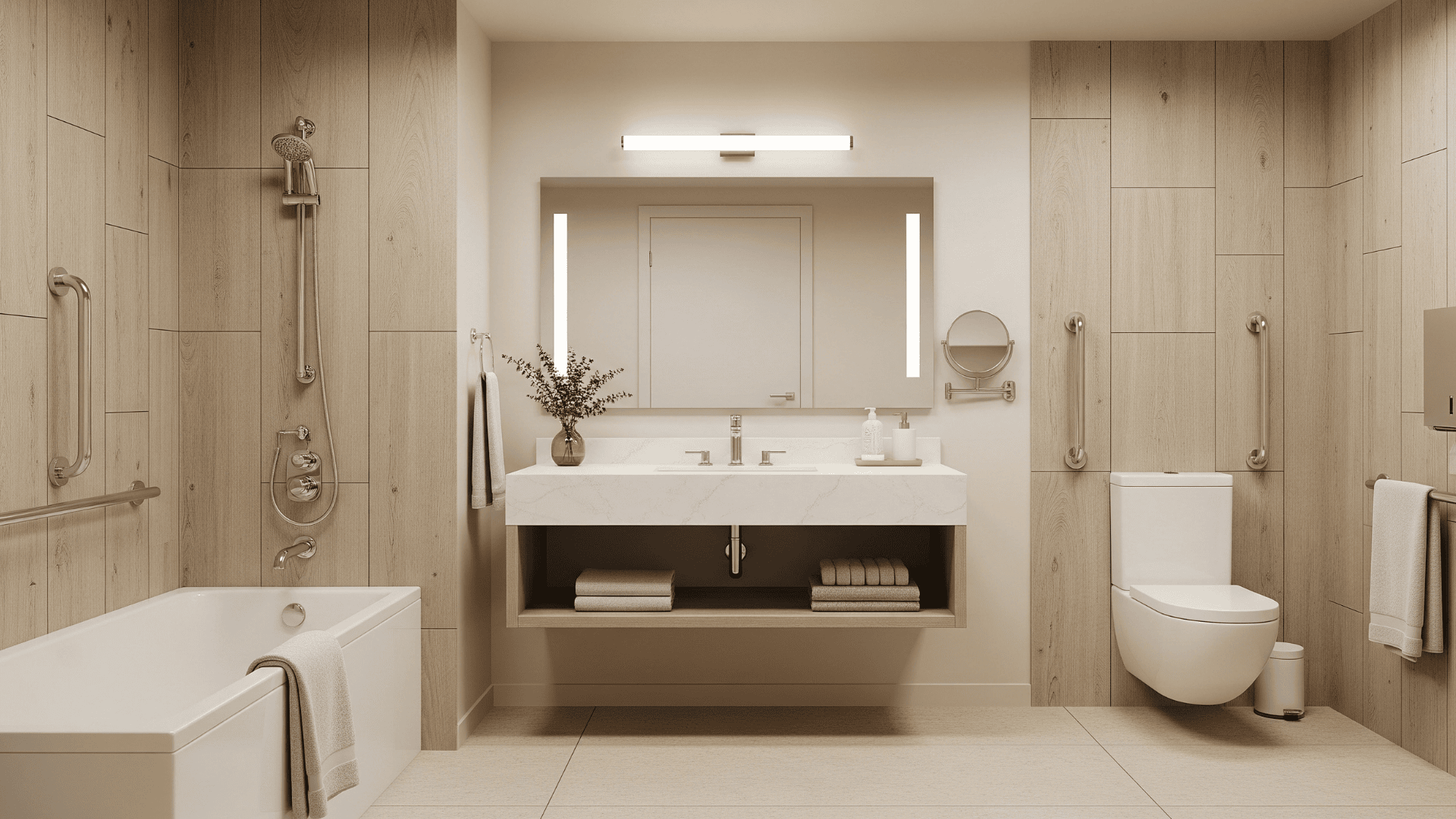When I remodeled my bathroom to make it more convenient for my uncle, I quickly realized how important ADA guidelines are, not just legally, but also for the comfort of my family.
One of the key features? The vanity. It’s easy to overlook, but the wrong height can make daily tasks harder for people with limited mobility.
ADA (Americans with Disabilities Act) regulations establish specific measurements to ensure vanities are available for wheelchair users.
Understanding ADA vanity height requirements helps you design a truly inclusive space.
In this blog, I’ll break down everything you need to know about height limits, sink clearance, countertop designs, and tips for compliance.
Let’s ensure your design is both functional and stylish for everyone.
What Is the ADA Vanity Height Requirement?
The ADA sets a maximum bathroom vanity height of 34 inches from the finished floor to the top of the counter.
This height is slightly lower than the typical residential standard of 36 inches, making it easier for individuals using wheelchairs to access the sink and faucet.
While there’s no official minimum height, most ADA-compliant vanities fall between 29 and 34 inches, allowing enough knee clearance beneath.
These guidelines are mandatory in public and commercial settings, including offices, schools, and clinics.
For private homes, ADA compliance isn’t legally required, but it’s highly recommended, especially for aging in place or increasing home accessibility.
Choosing an ADA-compliant vanity not only enhances usability but also promotes inclusivity and forward-thinking design in any bathroom remodel or new construction project.
ADA Bathroom Vanity Requirements
ADA bathroom vanity standards ensure accessibility, safety, and comfort for individuals with mobility or dexterity challenges. Key guidelines include proper floor clearance, sink height, legroom, and faucet operation.
1. Clear Floor Space and Knee Clearance
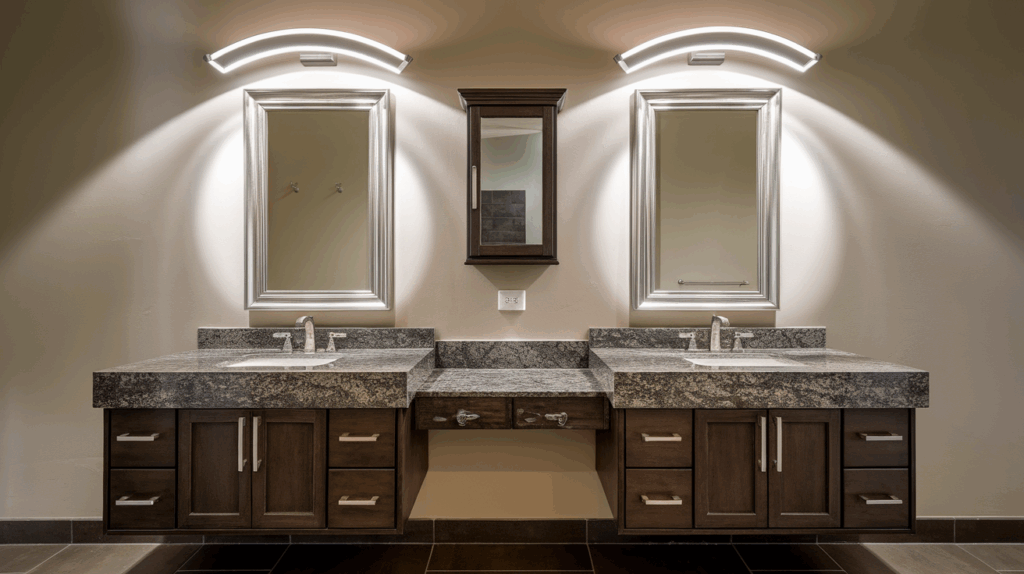
ADA-compliant bathroom vanities must provide 30 inches of clear width and 48 inches of depth in front of the sink to allow wheelchair users proper access. This space ensures easy rolling, turning, and approach without obstacles.
Below the sink, a minimum of 27 inches of vertical knee clearance and 8 inches of depth are required for safe and comfortable use.
The area must be unobstructed, and plumbing should be insulated or recessed to prevent burns or injuries. These standards promote safe and inclusive bathroom experiences for users with mobility needs.
2. Sink and Faucet Necessities
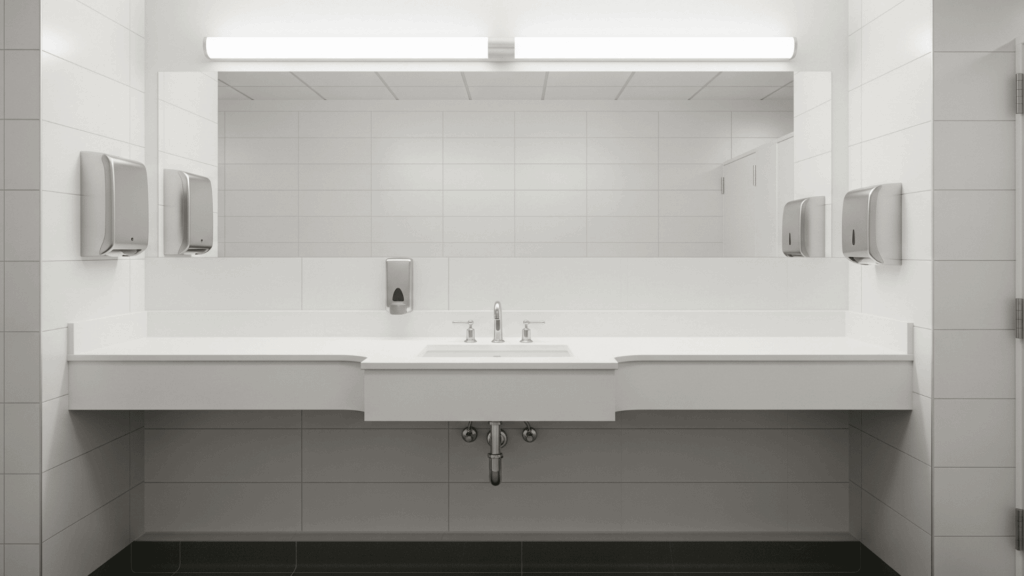
ADA standards require sinks and faucets that are fully accessible and easy to operate. The sink should have a bowl depth no greater than 6.5 inches, and the counter height must not exceed 34 inches.
Clear legroom underneath supports user comfort. Faucets must be usable with one hand, using lever handles, push buttons, or motion sensors, with no tight gripping, twisting, or pinching required.
Controls must be reachable within 48 inches from the floor. These features ensure independence and ease of use for individuals with limited mobility or dexterity.
3. Mirror and Countertop Considerations
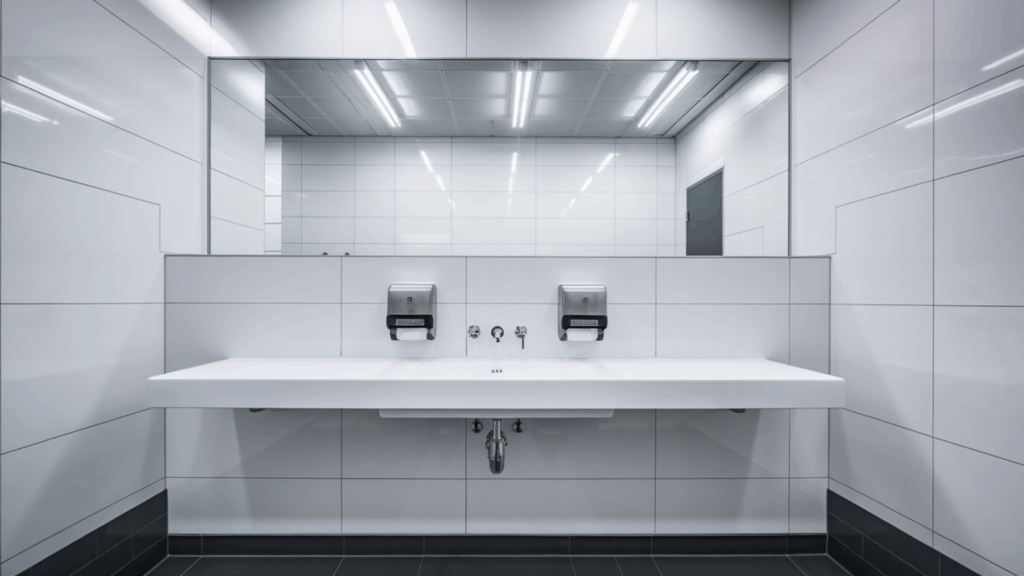
When designing an ADA-compliant bathroom, mirrors and countertops are often overlooked, but they’re just as crucial as the vanity height.
| ELEMENT | ADA REQUIREMENT | DESIGN TIPS |
|---|---|---|
| Mirror Height | Bottom edge should be no more than 40 inches from the floor | Angle the mirror slightly in public/shared spaces for better visibility for all users |
| Countertop Height | Maximum height of 34 inches from the finished floor | Avoid thick edges, raised lips, or tall backsplashes that push the height over the limit |
| Material Choice | No official material requirement, but it should be durable and easy to maintain | Use laminate, quartz, or solid surface materials that resist moisture and are easy to clean. |
| Edge Design | Not specified in the ADA, but safety is encouraged | Choose rounded corners to prevent bumps and injuries, especially in tight spaces |
| Usability Focus | Surfaces should be reachable and safe for seated users | Ensure all parts of the vanity, mirror, and counter are usable without strain or awkward stretching |
Even though mirrors and counters seem simple, small design decisions can have a big impact on comfort and accessibility.
Wall-Hung vs. Cabinet Vanities for ADA Compliance
Wall-hung vanities give more flexibility when designing for ADA compliance. You can adjust the mounting height precisely and leave the necessary open space below for legroom.
| FEATURE | WALL-HUNG VANITIES | CABINET VANITIES (MODIFIED) |
|---|---|---|
| ADA Height Adjustability | Easily adjustable during installation for precise height | Fixed height; requires modification to meet ADA standards |
| Knee Clearance | The open space underneath makes it easier to meet clearance requirements | Needs a cut-out or notched section under the sink for adequate legroom |
| Storage Space | Limited or no built-in storage | Offers drawers, shelves, and enclosed cabinet space |
| Structural Support Needs | May require wall reinforcements for proper support | Freestanding; typically more stable without extra support |
| Plumbing Access & Safety | Plumbing is exposed but easy to access and shield | Plumbing may interfere with clearance if not carefully planned |
| Best Use Case | Suitable for tight spaces and minimalist layouts | Works well for users needing both accessibility and functional storage |
Each vanity style can meet ADA requirements when planned correctly. Focus on who will use the space, the amount of storage required, and how the layout supports both comfort and mobility.
Residential vs. Commercial ADA Requirements
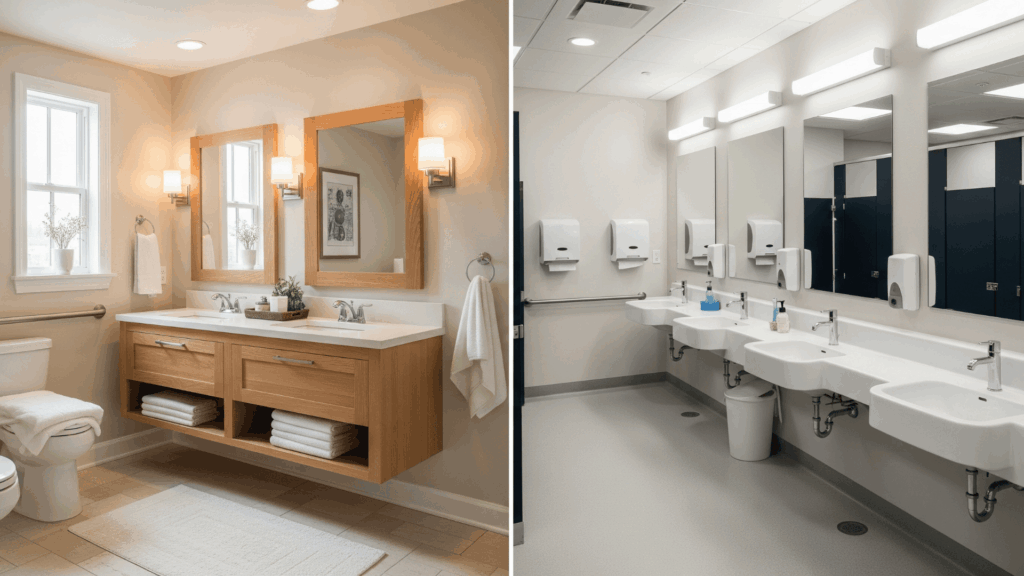
ADA guidelines vary depending on the type of space:
- Residential Settings: Compliance with ADA is optional but recommended, especially for homeowners who want to age in place or create a more inclusive home.
- Commercial/Public Spaces: In offices, clinics, schools, and similar settings, ADA compliance is required by law.
An accessible vanity design provides comfort, safety, and long-term usability. ADA regulations cover:
- Vanity height
- Clear floor space
- Reach ranges
- Faucet operability
Builders must adhere to both federal ADA standards and stricter local building codes to ensure full accessibility and avoid violations.
Do You Need to Follow ADA at Home?
Homeowners don’t legally have to follow ADA rules, but they often choose to for good reason.
If someone uses a wheelchair, walker, or plans for long-term mobility, an ADA-style vanity improves function without sacrificing style.
Plus, accessible homes have resale appeal. For public or commercial spaces, compliance is not optional; it’s required. Always work with a contractor or designer familiar with ADA standards.
This ensures your build or remodel passes inspection and accommodates people of all abilities.
Tips for Staying Fully Compliant
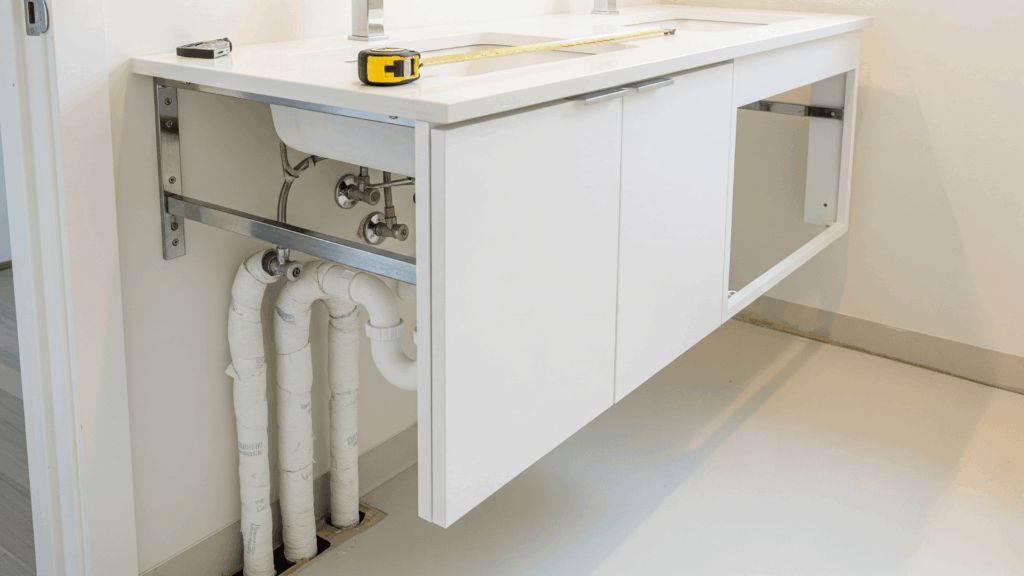
Even if you follow ADA guidelines, minor oversights can cause major accessibility issues. To ensure your vanity setup is effective, consider measurements, functionality, safety, and durability.
-
Always measure twice before installing the vanity and sink: Minor miscalculations can throw off the entire layout. Double-check sink height, clearance underneath, and floor space before installation to catch issues early.
-
Use adjustable brackets for wall-hung options to fine-tune height: These brackets offer flexibility to adjust the vanity during installation. They’re especially helpful in homes with different user needs or if your floor isn’t perfectly level.
-
Leave adequate turning space in front of the vanity, usually a 60-inch diameter: This clear turning radius is essential for wheelchair users to navigate the space without backing out awkwardly or bumping into walls.
-
Choose unrestricted plumbing covers to protect users from hot pipes: Exposed plumbing under sinks can be a burn hazard. Use protective covers or insulation to keep this area safe for seated users.
-
Work with professionals who understand universal design principles: An experienced contractor or designer can identify accessibility issues early and provide layout suggestions that balance ADA requirements with aesthetically pleasing design.
Conclusion
Designing my uncle’s bathroom showed me how small adjustments, like a few inches, can make a huge difference in daily routines.
ADA-compliant vanities are about more than following rules; they’re about thoughtful, purposeful design.
Lower height, better clearance, and proper faucet placement can greatly improve usability.
From preparing for changing mobility needs to creating an inclusive bathroom, these guidelines are a great starting point.
You don’t have to compromise style for function; both can work together. If this post was helpful, share it with anyone planning a renovation or building an accessible space.

