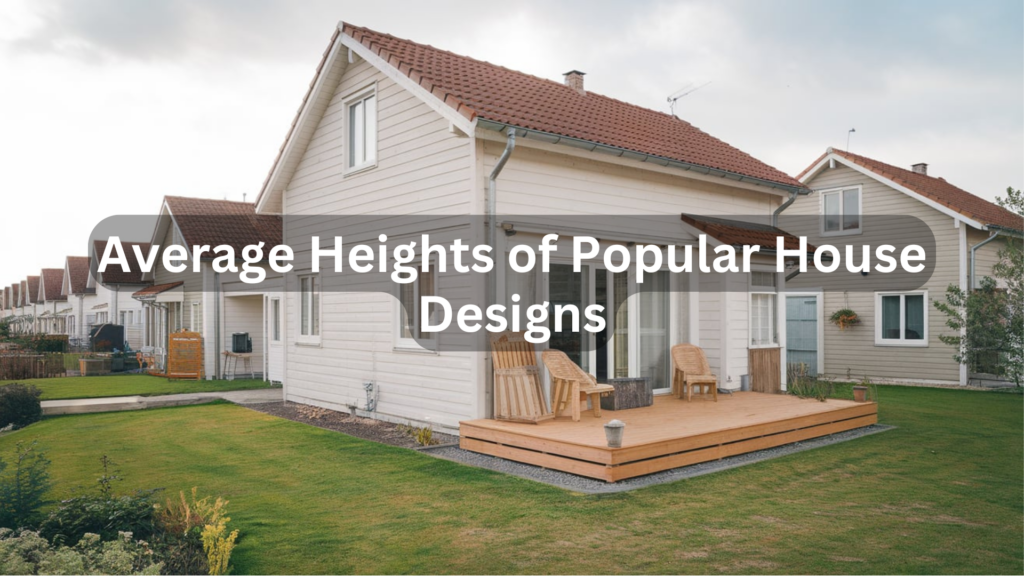When you look at houses, their height may not be the first thing that stands out. But how tall a house is can change everything—from how the inside feels to how warm or cool it stays to how much it costs to build.
Some houses are tall with steep roofs, while others are short and wide. Knowing the average height of house designs can help you choose what best suits your needs.
Let’s break down what house height means, why it matters, and go through the top 10 common house types and how tall they usually are.
What Affects a House’s Height?
A few things decide how tall a house will be:
- Number of floors: More floors usually mean more height.
- Ceiling height: Even a one-story house can feel tall if the ceilings are high.
- Roof shape: Steep roofs add height, while flat roofs keep it low.
- Extra features: Things like chimneys, towers, or raised porches can make a house taller.
All these parts work together to create the full height of a home.
Why House Height Matters
House height isn’t just about looks. It affects a few real things in daily life:
- Air flow: Tall rooms with high ceilings can feel cooler in warm weather.
- Heating and cooling: More height often means more space to heat or cool.
- Building cost: Taller homes usually need more material and work, which adds to the price.
- Space feel: High ceilings can make a room feel open. Lower ceilings feel cozy.
Picking the right height depends on how you want your space to feel and work.
Popular House Designs and Their Average Heights
Now that you know why house height matters, let’s explore well-known house styles and see how tall they usually are. This list can help you compare your options if you’re planning to build, buy, or just curious about home styles.
1. Ranch-Style House
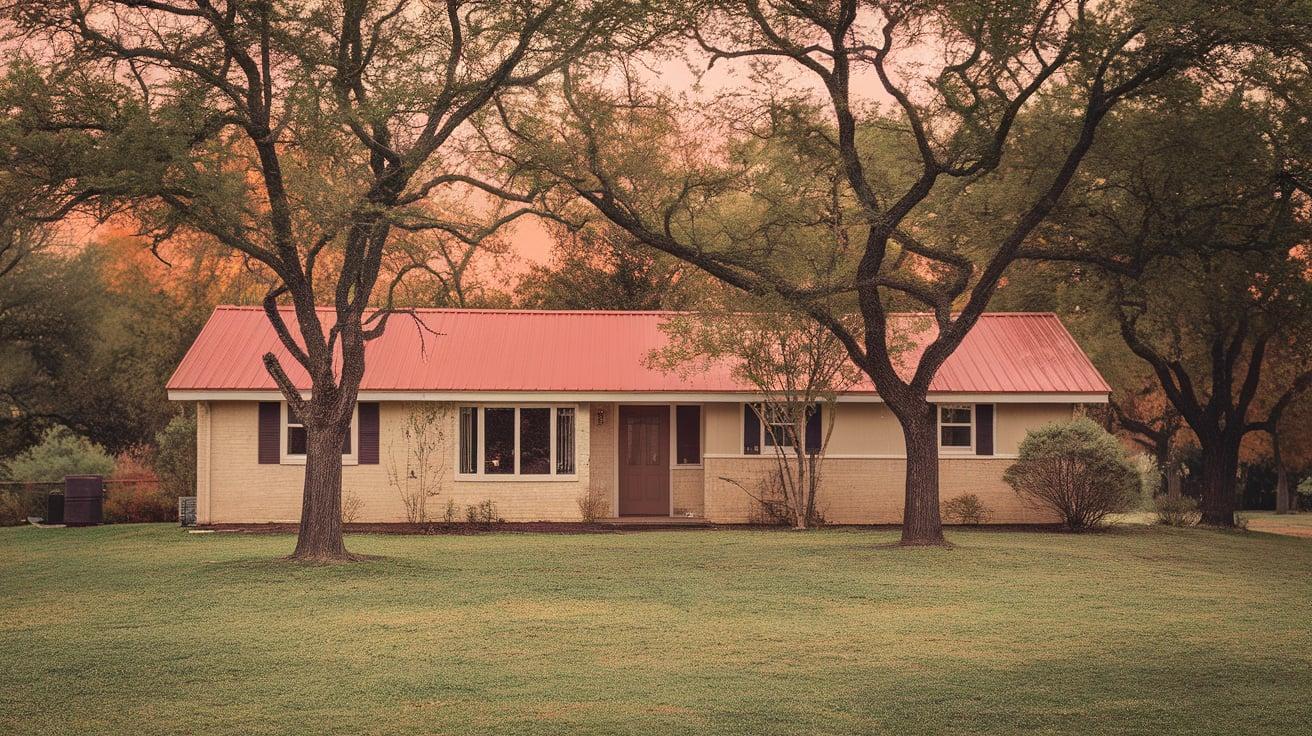
Average Height: 15 to 18 feet
Ranch homes are single-story homes with wide layouts. They often have low roofs and simple designs. These houses are great for people who don’t want stairs and like easy movement between rooms.
Inside, ranch houses usually have ceilings between 8 to 10 feet. They feel spread out, not tall, which gives them a calm and easy feel. Many also include attached garages and large backyards.
2. Cape Cod House
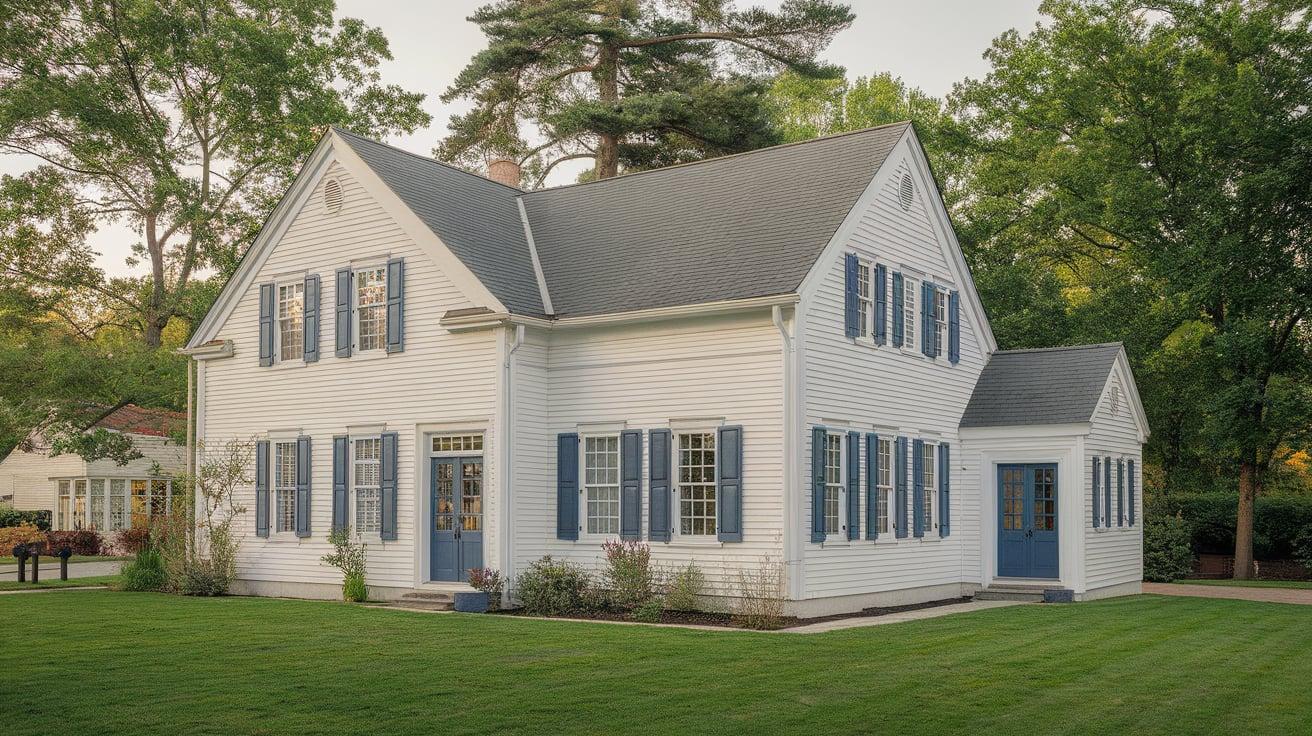
Average Height: 20 to 25 feet
Cape Cod homes look neat and simple, with steep roofs and small second floors. Many have a central chimney and dormer windows. The roof adds to the overall height and gives extra space upstairs.
Inside, these homes feel snug but still roomy. The upstairs rooms are often smaller, but the angled roof adds charm and character.
3. Colonial House
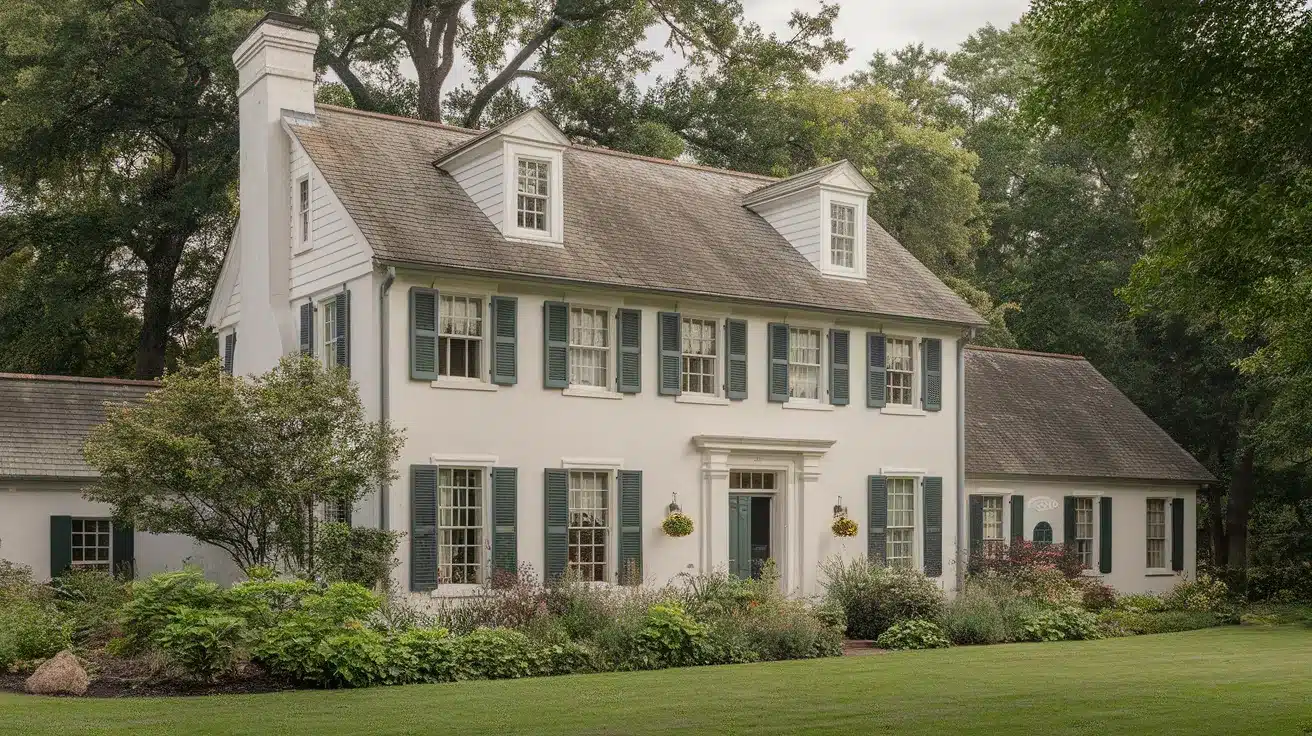
Average Height: 30 to 35 feet
Colonial houses are taller, often with two or three full stories. They are known for their balanced shape, straight lines, and simple layouts. These homes usually have steep roofs that add to the height.
You’ll find high ceilings inside, with separate rooms for living, dining, and sleeping. The added height gives families more space while keeping each room quiet and private.
4. Contemporary House

Average Height: 25 to 30 feet
Contemporary homes often have open spaces and big windows. While the roof might be flat or only slightly sloped, the inside usually has tall ceilings and open layouts. That adds to the feeling of height.
They focus on simple lines, large rooms, and open floors. Even a one-story contemporary home can feel very tall because of the way the ceilings are built.
5. Victorian House
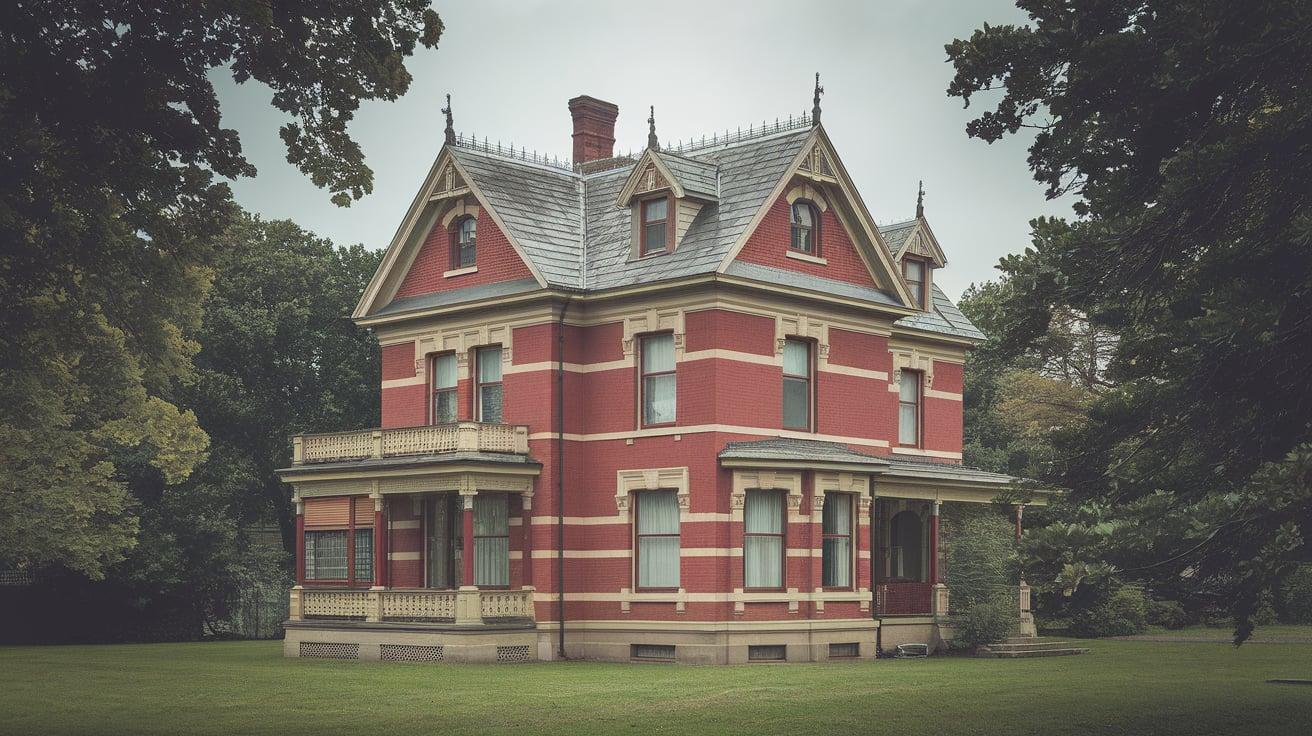
Average Height: 35 to 45 feet
Victorian homes are known for their tall, fancy shapes. They often have towers, steep roofs, and a lot of outside details. Many of them are three stories tall.
Inside, the rooms are often big with high ceilings and narrow staircases. The style makes the house feel both large and full of character.
6.Bungalow

Average Height: 12 to 15 feet
Bungalows are simple and low. These homes are one-story, with a small porch and sloped roof. Inside, ceilings are often 8 or 9 feet high, which keeps things feeling cozy.
Even though they’re short, bungalows are well-built and use space in smart ways. They’re a good choice for smaller families or people who don’t need a lot of height.
7. Craftsman House
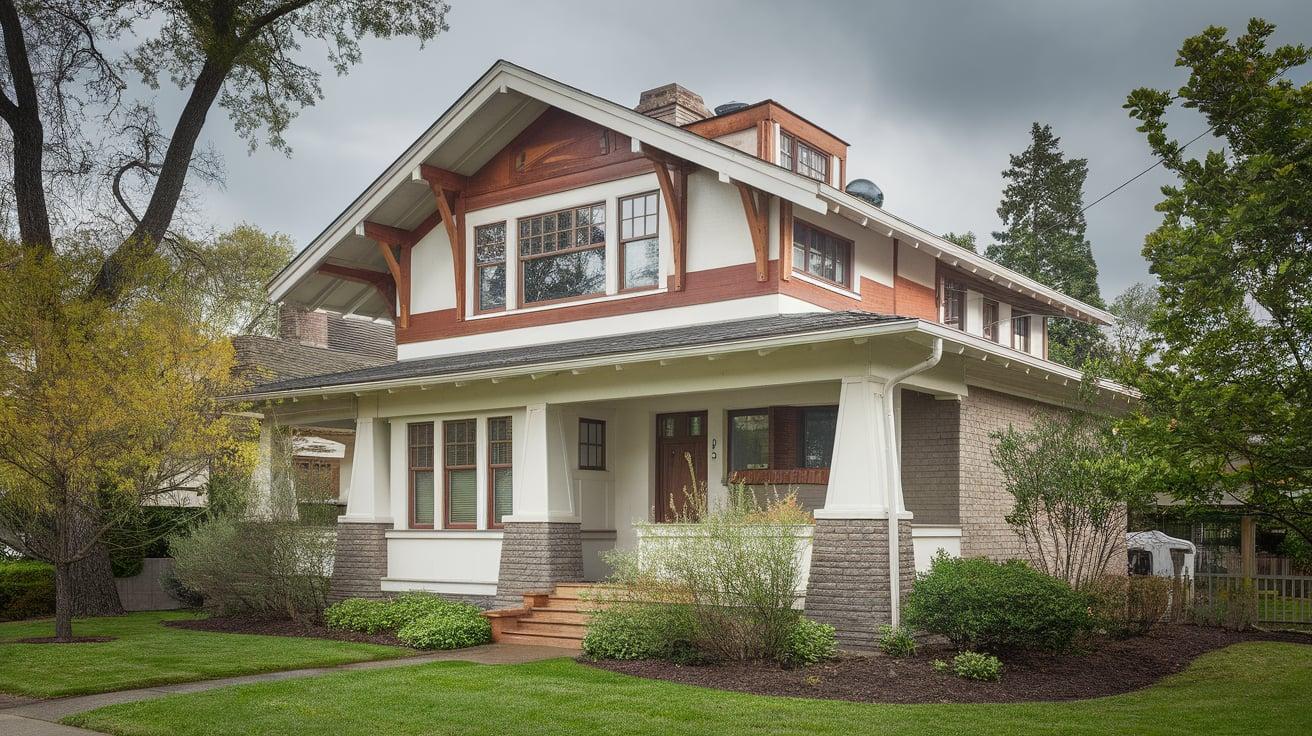
Average Height: 16 to 20 feet
Craftsman homes usually have one or one-and-a-half stories. They’re known for wide front porches, low-pitched roofs, and strong-looking wood beams. Their height stays low, but inside, you’ll often find open floor plans.
The ceilings are usually about 9 feet tall, which makes rooms feel bigger while still keeping that warm, homey feeling.
8. Farmhouse
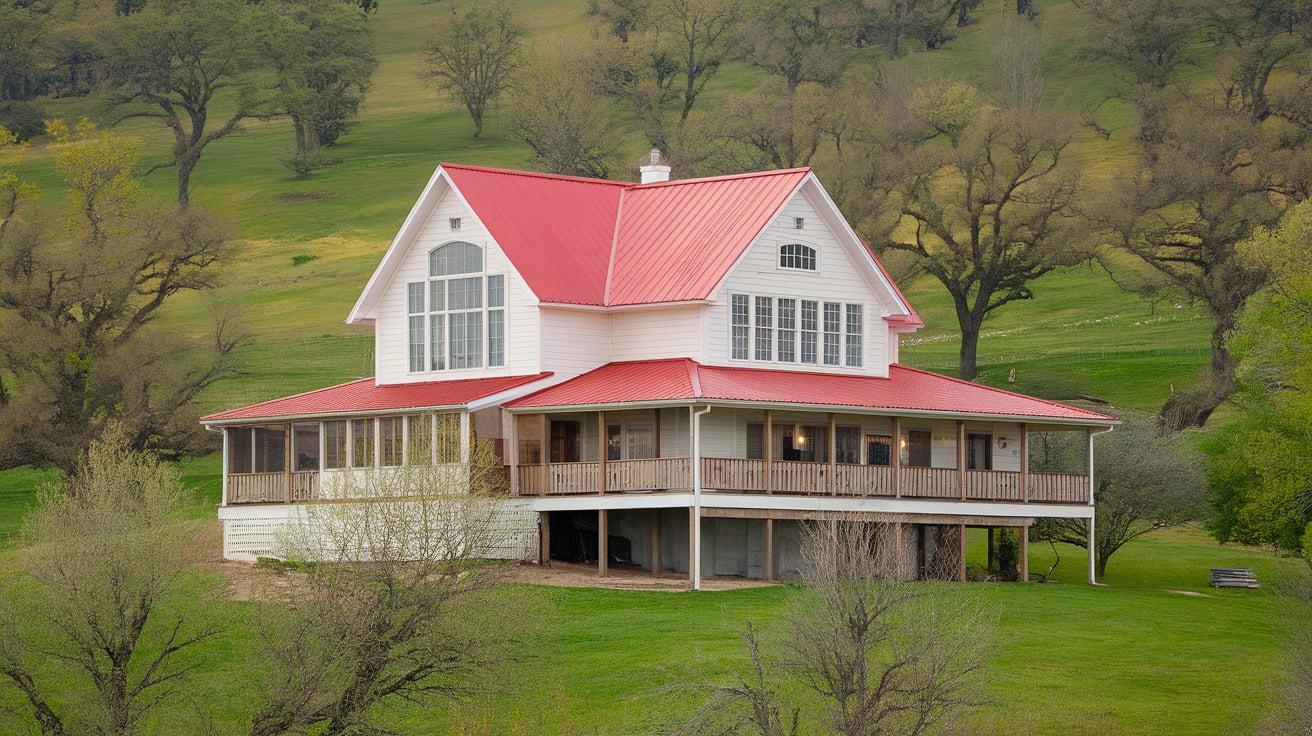
Average Height: 25 to 30 feet
Farmhouses are built with open space and fresh air in mind. Most have two floors, with a big covered porch out front. The roofs are steep, adding to the height and helping with snow or rain.
Inside, farmhouses often have tall ceilings and large living areas. These homes feel bright and roomy, even with simple layouts.
9. Mediterranean House
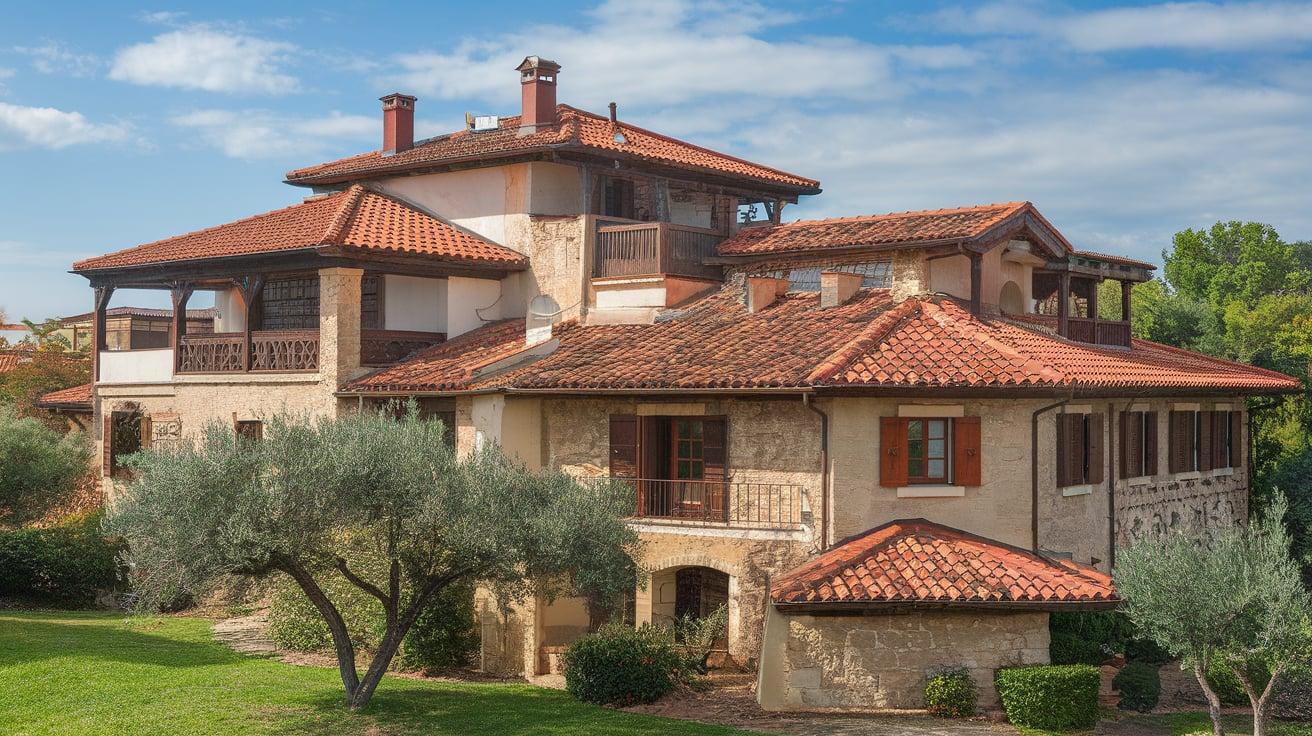
Average Height: 25 to 30 feet
These homes have thick walls and red tile roofs. Many have arch-shaped windows and doors. Even though some Mediterranean houses are one floor, the high ceilings and wide roof lines make them feel much taller.
They’re made for hot weather, with open rooms and shaded outdoor spaces that keep things cool.
10. Townhouse
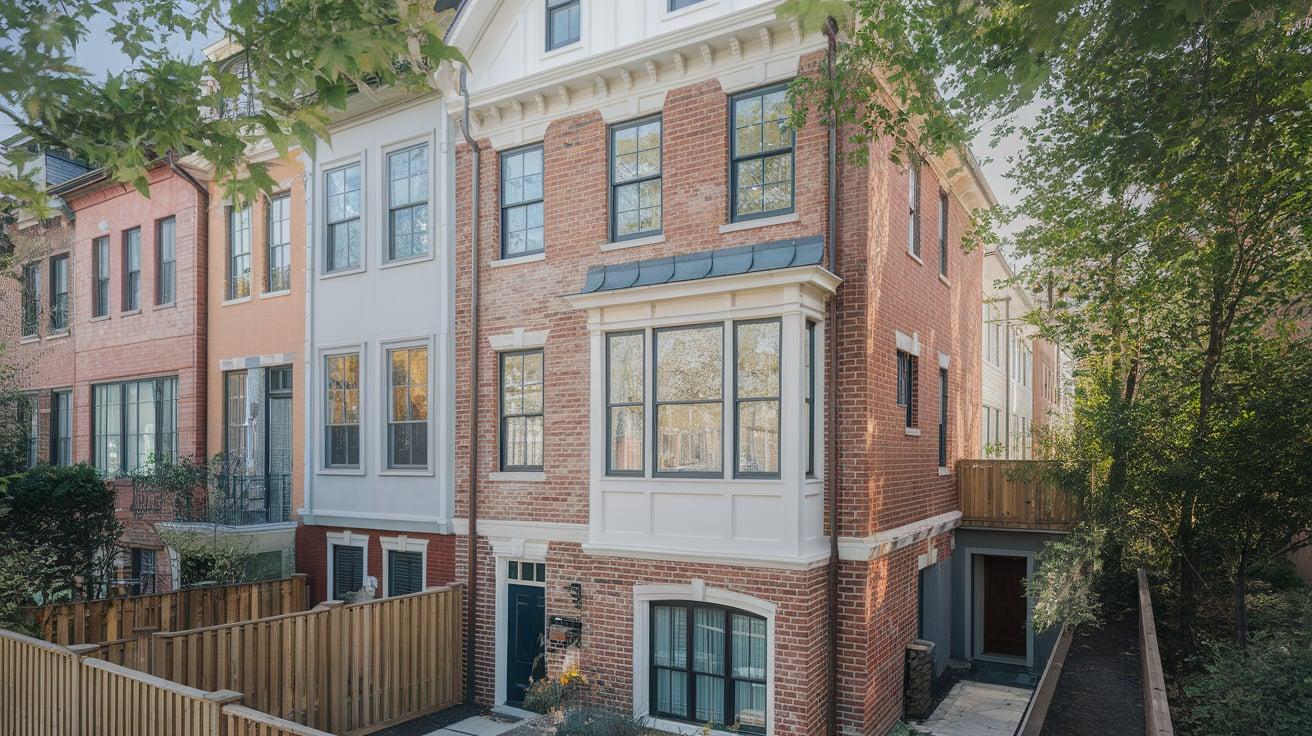
Average Height: 30 to 40 feet
Townhouses are made to fit into small city spaces. They are tall and narrow, often with three or four stories. These homes are stacked up rather than spread out.
Each floor usually has one or two rooms, and the ceilings are often about 9 feet tall. Even though they look small from the outside, townhouses use their height to create plenty of living space.
How to Measure the Height of a House?
Tools Needed for Measuring
Measuring house height requires a tape measure, laser distance meter, or a measuring wheel for larger homes. A ladder may be needed for roof measurements, and a calculator helps add up different sections.
Step-by-Step Measuring Guide
-
Measure from the ground to the roofline. Start at the house’s base and measure straight up to where the walls meet the roof. This gives you the main structure’s height.
-
Find the highest point of the roof. If your house has a pitched or sloped roof, you must measure from the highest peak to the ground.
-
Measure multiple sides of the house. If the roofline varies, take measurements on different sides and use the highest number. Some houses have sections that extend higher than others.
-
Account for the foundation and basement. If your house is built on a raised foundation or has a walkout basement, include this in the total height measurement.
-
Check local building codes for height limits. If you’re measuring a house for renovation or new construction, compare your measurements to zoning regulations in your area to ensure compliance.
Common Challenges in Measuring House Height
Sloped roofs can make it tricky to find the exact highest point.
Some houses have sections with different heights, requiring multiple measurements. Trees and nearby structures can also make it harder to get an accurate reading.
Average House Heights by Type
- Single-Story House Height: A typical single-story house is about 10 to 15 feet tall. Ceiling heights, roof type, and attic space can affect this measurement.
- Two-Story House Height: Most two-story houses range from 18 to 25 feet in height. Some have higher ceilings or decorative roof features that add extra feet.
- Three-Story and Multi-Story Houses: A three-story house usually measures between 30 and 40 feet tall. Taller homes may require additional structural support to remain stable.
- Tiny Homes and Mobile Homes: Tiny and mobile homes are often between 8 and 13 feet tall. Their lower profiles make them easier to transport and fit within zoning laws.
Factors Affecting House Height
- Roof Type and Pitch: Flat roofs keep houses lower, while steeply pitched roofs add height. The roof’s slope can greatly affect how tall a house appears.
- Ceiling Heights: Standard ceilings are about 8 to 10 feet high, but some homes have vaulted or cathedral ceilings that add extra height. High ceilings make interiors feel more open but increase the overall height of the house.
- Foundation and Basement Impact: A raised foundation can add a few extra feet to the overall height. Walkout basements or homes built on a slope may have different height measurements depending on where they are measured.
House Height Regulations and Restrictions
Local Zoning Laws and Building Codes
Most areas have height restrictions for residential buildings.
These rules help maintain a consistent look in neighborhoods and prevent buildings from blocking views or sunlight.
Maximum Allowed Heights in Residential Areas
In suburban neighborhoods, the maximum house height is often around 35 feet.
Some urban areas allow taller homes, depending on zoning laws and lot size.
Height Limits in Rural vs. Urban Areas
Rural areas tend to have fewer restrictions on house height, while cities often have strict height limits to match surrounding buildings.
Before building, it’s important to check local regulations.
House Height Comparisons
How Tall is a House Compared to Other Structures?
A typical two-story house is shorter than a utility pole but taller than a single-story commercial building. Comparing house height to other structures can help with planning and visibility.
House Height vs. Tree and Utility Pole Heights
Many homes are shorter than mature trees but taller than streetlights.
Power lines are usually placed above house rooflines, so height should be considered when constructing near utility poles.
Customizing House Heights
When to Consider a Taller House
Building a taller house makes sense when a lot of space is limited.
Higher ceilings can make rooms feel larger; an extra story can add more living space. However, taller houses may require more heating and cooling costs.
Space Optimization in Limited Height
If zoning laws restrict height, there are ways to maximize space.
Open floor plans make homes feel bigger, and built-in storage helps keep rooms uncluttered.
Lofted areas can also add usable space without increasing the overall height.
Conclusion
House height changes how we live. From ranch homes that feel wide and easy to townhouses that go up instead of out, each design fits different needs. Some people like cozy low ceilings.
Others enjoy tall, open rooms. Knowing how tall a house usually is can help you decide what’s right for you.
So next time you look at a house, think about more than just the outside. Ask yourself: How tall is it? And how does that height make it feel inside?
Frequently Asked Questions
What is the average height of a one-story house?
Usually between 12 and 18 feet, depending on the roof shape and ceiling height.
Why are some roofs so steep and tall?
Steep roofs help with things like rain, snow, and extra attic space. They also add to how a house looks from the street.
Are two-story homes always taller than one-story homes?
Most of the time, yes. But some one-story homes with high ceilings or steep roofs can be just as tall.
Is it more expensive to build a taller house?
Yes. Taller houses often need more building materials and more time and may cost more to heat or cool.
Can I change the height of my house?
It depends on local rules and how your home was built. You may be able to raise ceilings or add another floor with the help of a builder.

