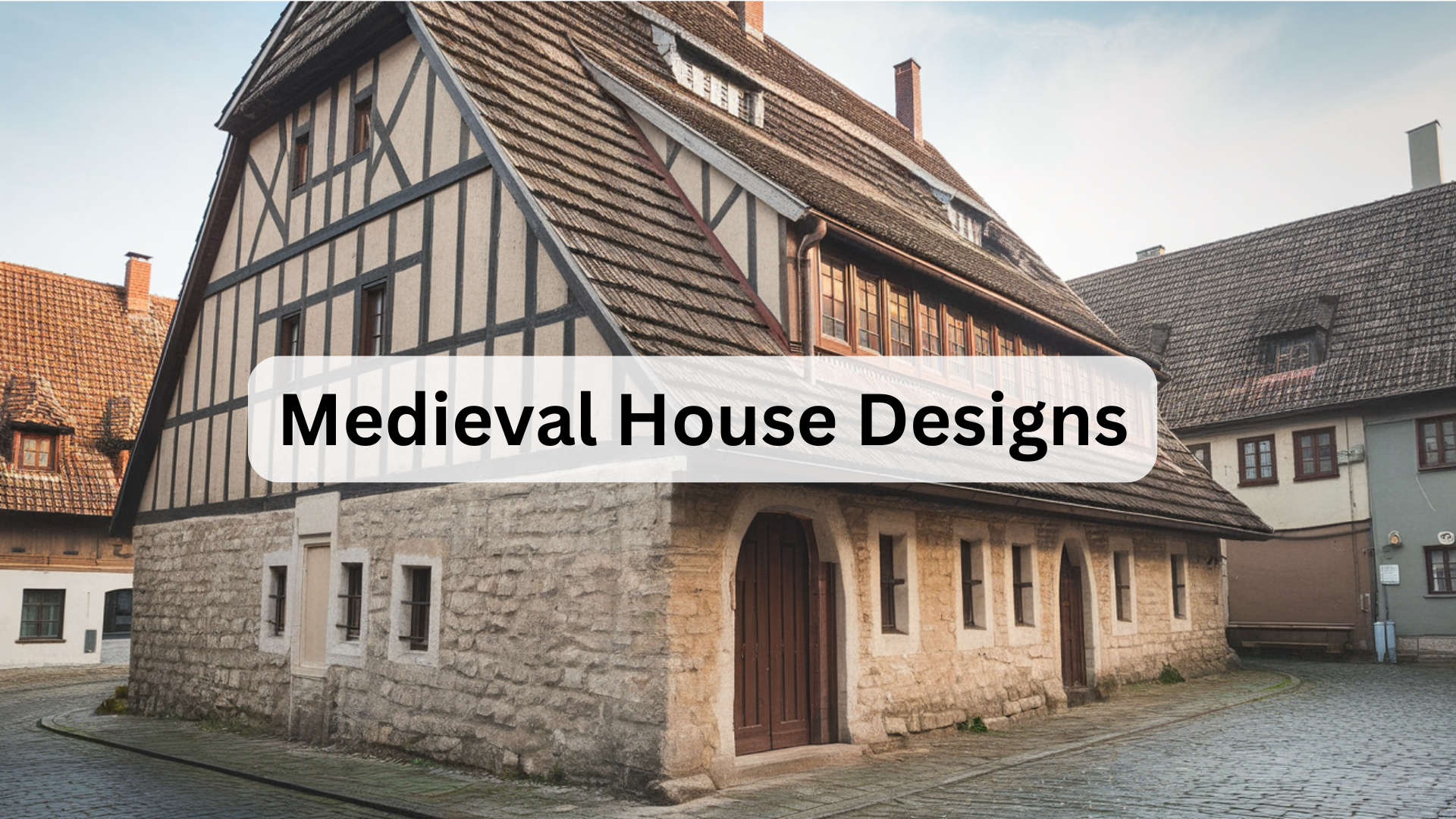Medieval homes weren’t just buildings—they were masterpieces of practical design. In this article, you’ll discover how these houses were built, what materials made them last for centuries, and which design elements still make sense today.
Ever wondered why some medieval structures still stand while modern homes need repairs after just decades? You’re not alone. I’ll answer this question by showing you the simple but clever techniques our ancestors used.
Whether you’re a history buff, planning a home project, or just curious about old buildings, you’ll find practical insights here.
These time-tested methods survived because they actually worked, not because they looked impressive.
Common Features in Medieval Homes
1. The Central Hall: Heart of the Home
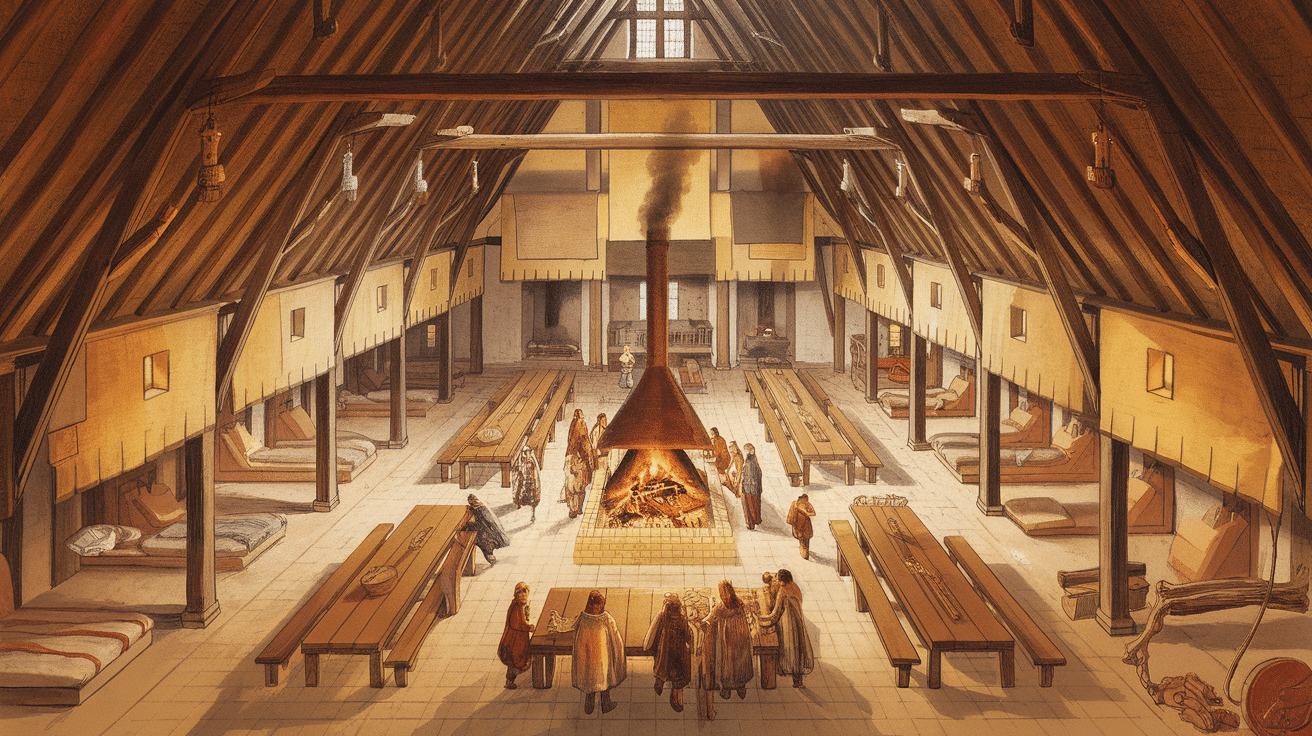
The hall was the main room in most medieval homes, from small cottages to large manors:
- Served as the main living, eating, and social space
- Usually had an open hearth in the center for cooking and warmth
- Often had high ceilings that let smoke rise and escape through a roof vent
- Doubled as sleeping quarters for servants or the whole family in smaller homes
2. Thick Stone Walls
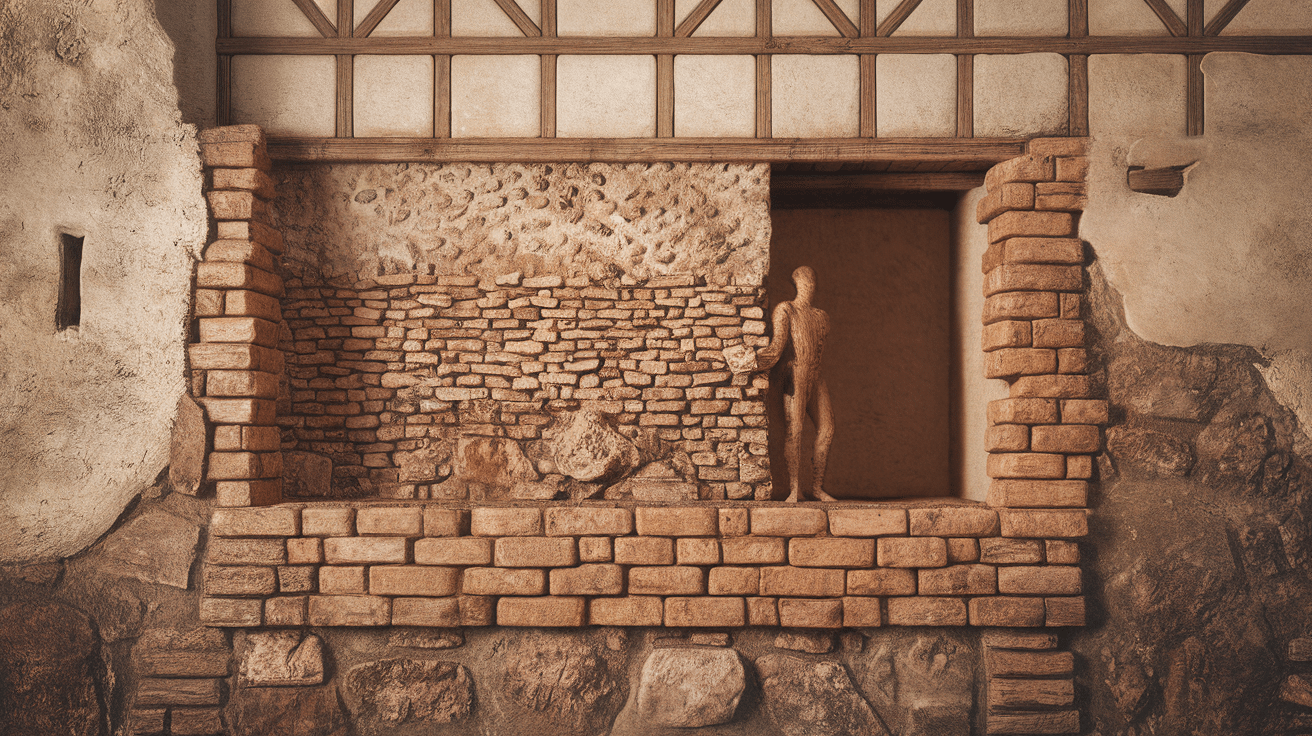
Stone walls measuring 2-3 feet thick weren’t unusual. These walls:
- Kept homes cool in summer and warm in winter
- Stood strong against storms and attacks
- Prevented fire from spreading
- Required little maintenance once built
3. Timber Framing
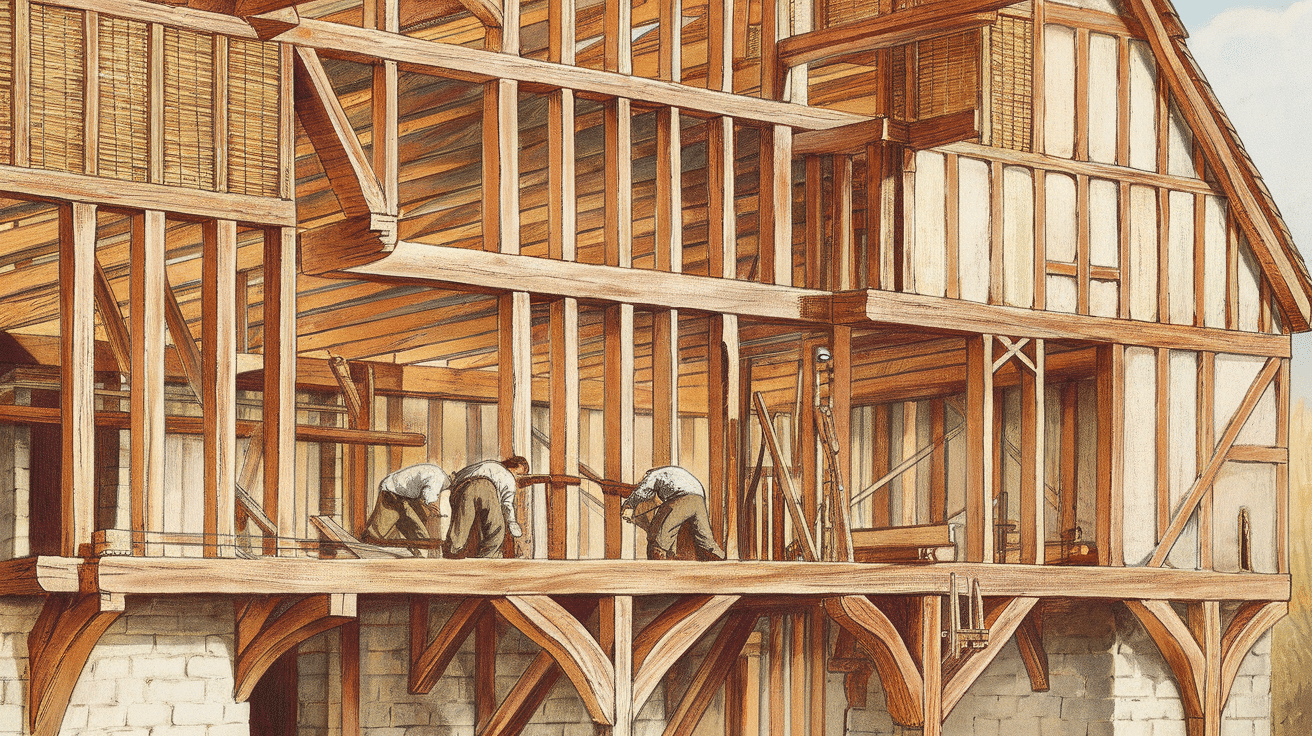
Oak beams formed the skeleton of many medieval homes. This method:
- Created strong but flexible structures
- Allowed for easy repairs of specific sections
- Used less stone (which was expensive to move)
- Created the classic “black and white” look of many medieval towns
4. Thatched or Slate Roofs
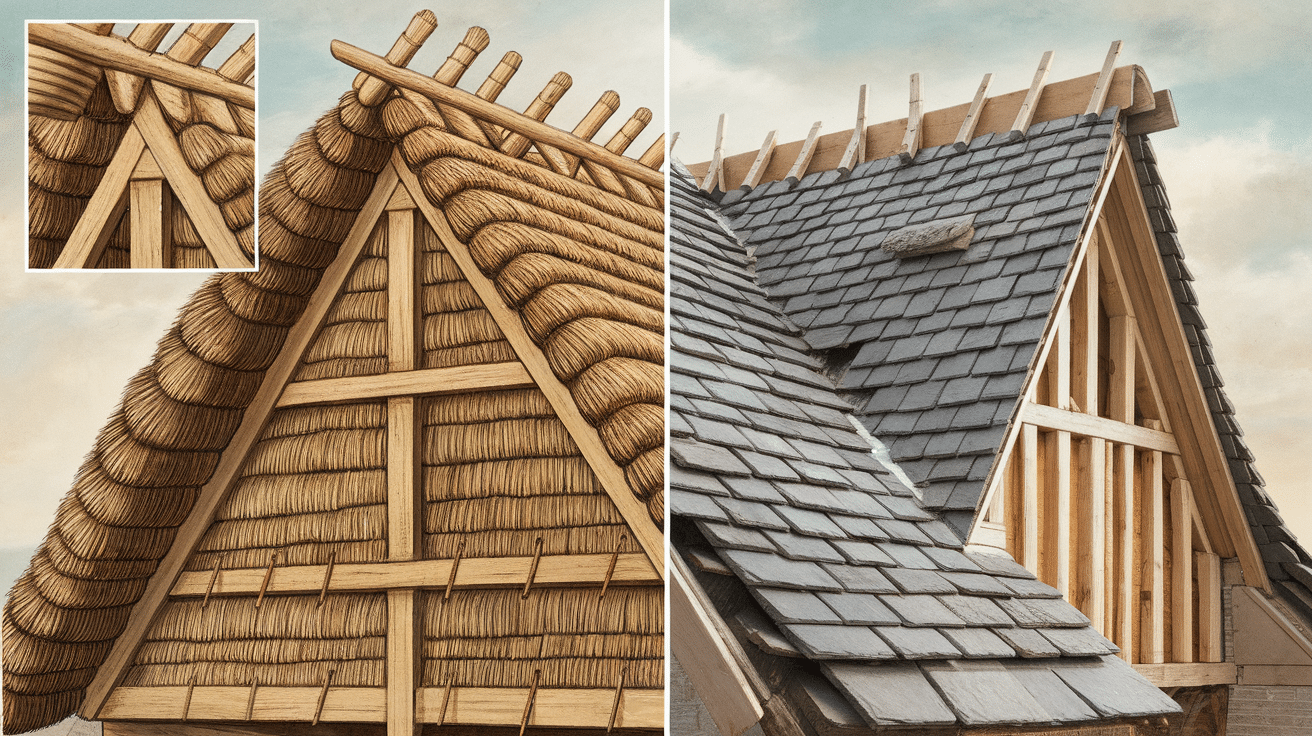
Roofing depended on what was locally available:
- Thatch (bundled straw or reeds) was cheap, warm, and could last 30+ years with care
- Slate cost more but could last a century or more
- Both materials shed water well and were easy to repair in sections
5. Small, Deep-set Windows
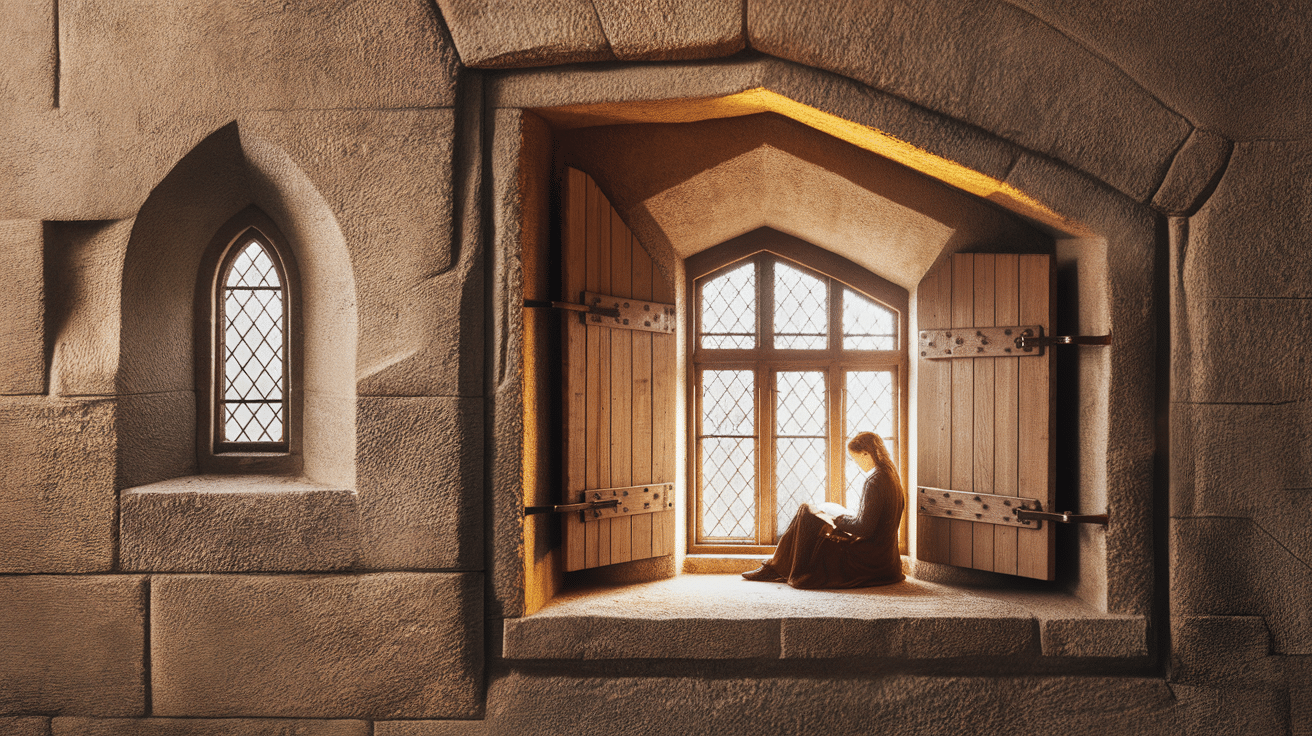
Windows weren’t the large glass panes we use today:
- Small openings lost less heat
- Deep window seats added seating without using floor space
- Shutters closed at night for warmth and safety
- Placement captured sunlight when and where it was needed
Room Layout and Living Spaces
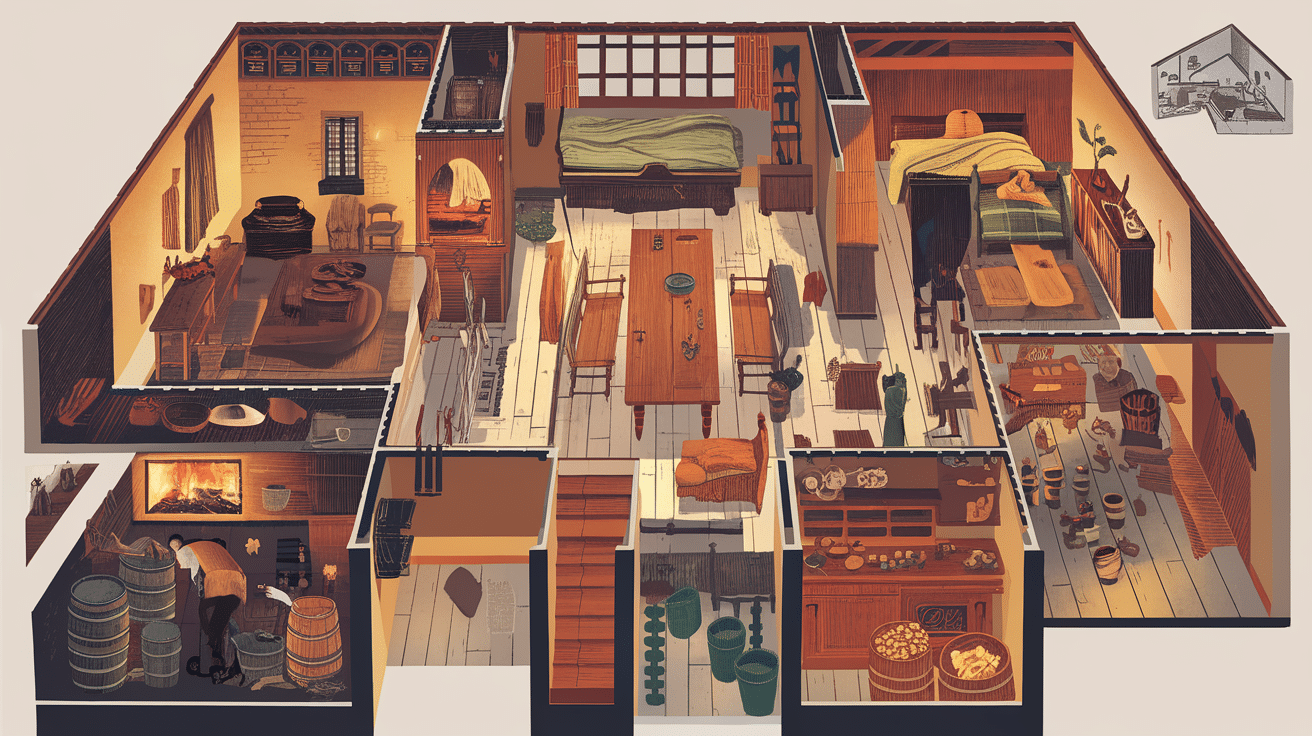
Medieval homes evolved from simple one-room structures to more complex arrangements as time passed:
From One Room to Many
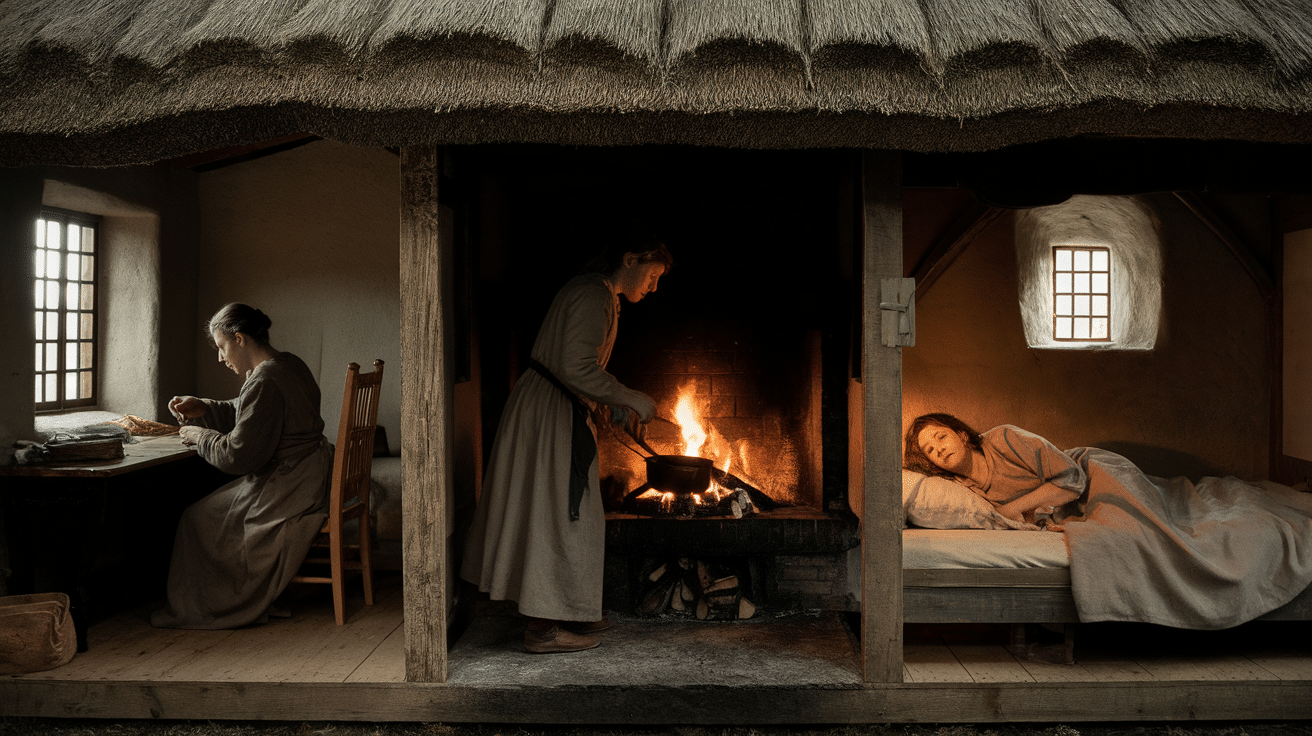
Early medieval homes often had just one room where everyone ate, worked, and slept. Over time, homes developed:
- Private chambers for sleeping
- Separate kitchens to reduce fire risk
- Storage spaces for food and goods
- Specialized work areas
Room Functions and Arrangements
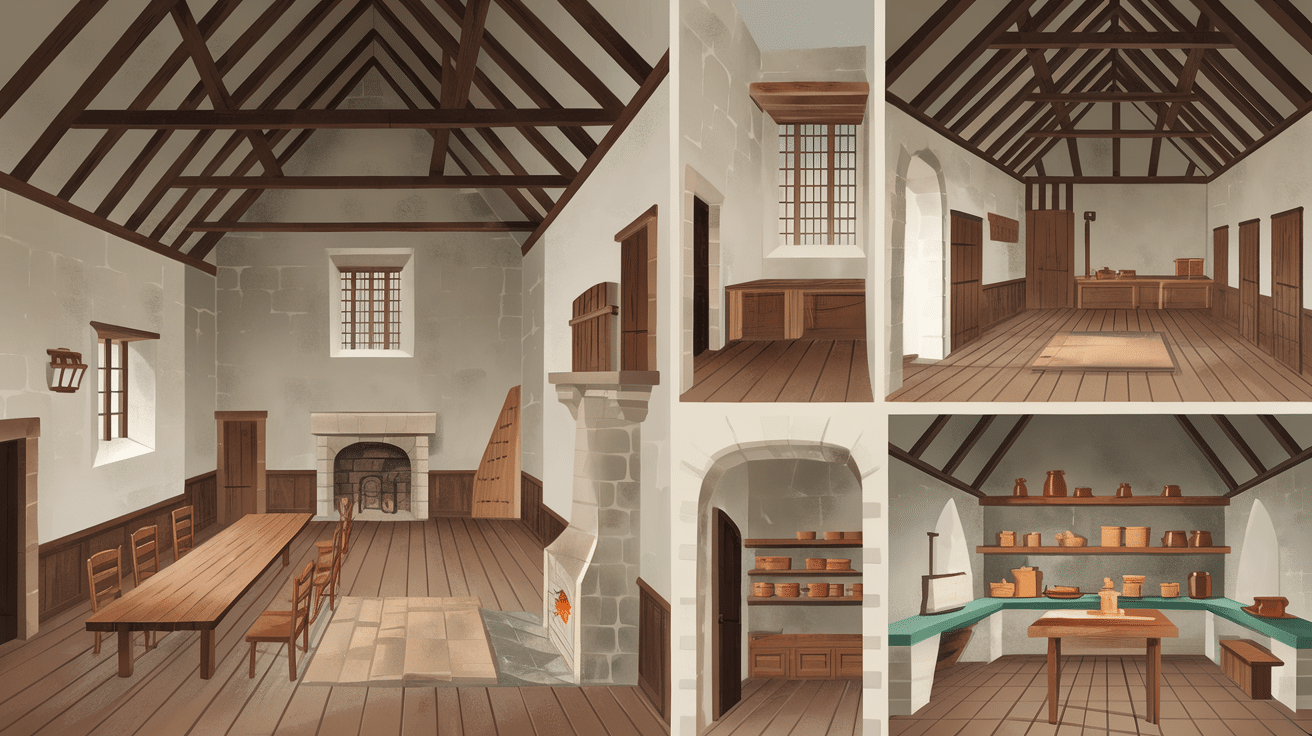
Typical room arrangements in larger medieval homes included:
- Hall: The main public space where meals were eaten and guests received
- Solar: A private family room, usually upstairs
- Buttery: Where drinks were stored (not related to butter)
- Pantry: For storing bread and dry goods
- Kitchen: Often in a separate building to prevent house fires
Privacy and Status
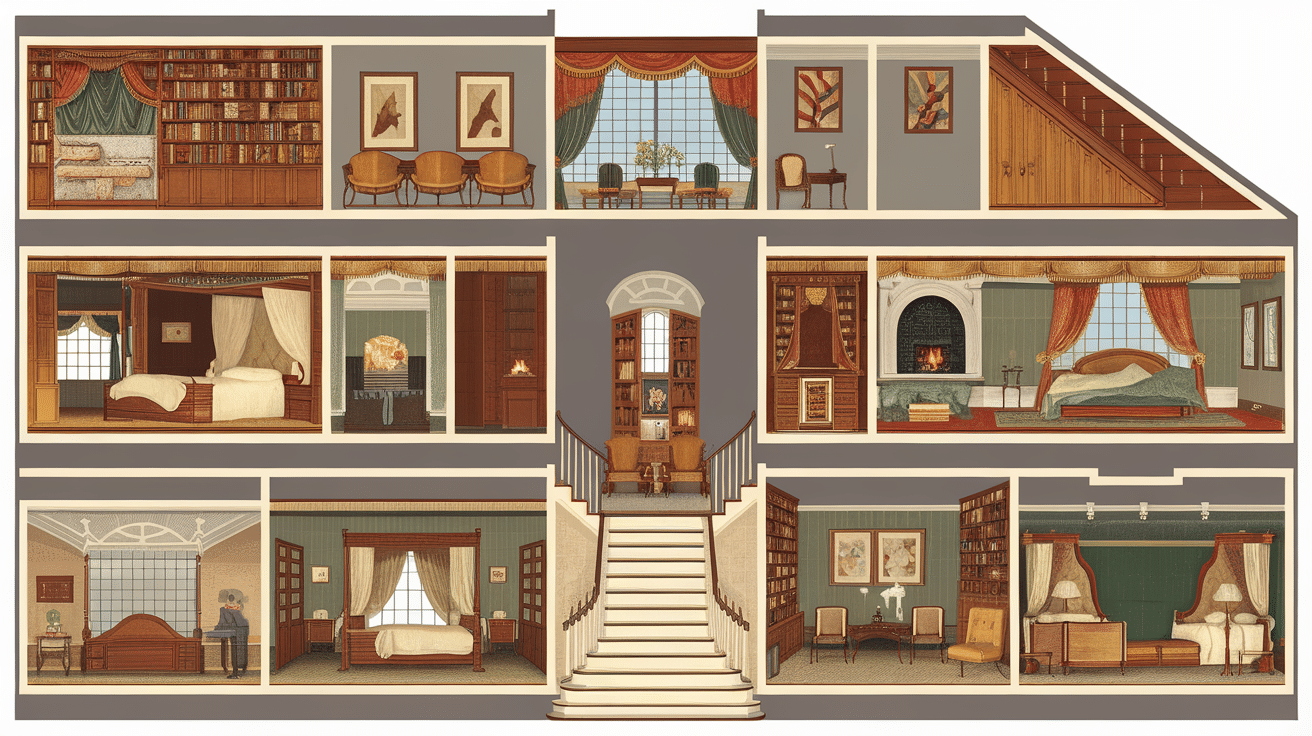
Room layout reflected social standing:
- Wealthy homes had more private spaces
- Servants often slept in common areas like the hall
- The head of household usually had the warmest, most secure sleeping area
- Visitors could judge your status by how far into the home they were invited
Medieval Design Ideas That Still Work Today
Medieval builders tailored their designs to local conditions:
Northern Europe
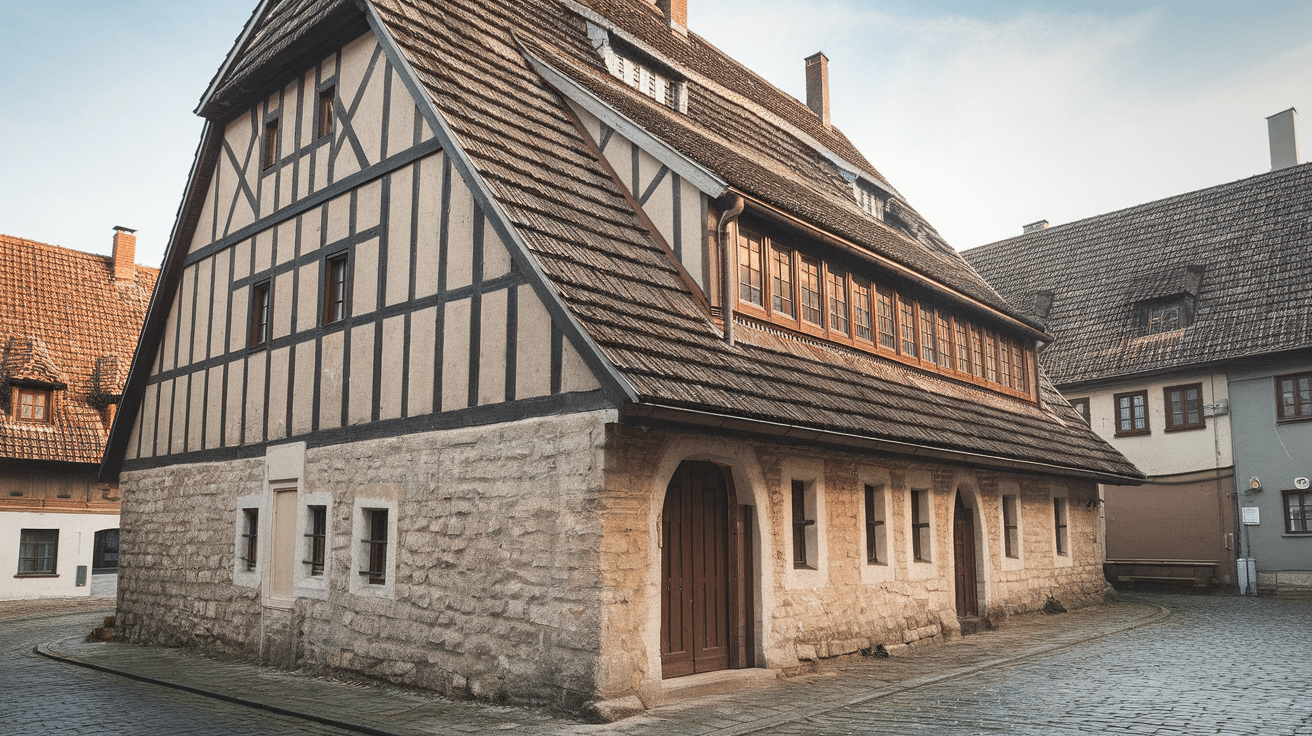
- Snow management: Steep 45-60° angles prevented dangerous snow buildup and potential roof collapse
- Quick water shedding: Rapidly moved rain away from the structure, reducing leak risks
- Material performance: Thatch and wooden shingles worked better on steep pitches
- Space creation: Steep roofs formed usable attic spaces for storage and sometimes sleeping
- Extended material life: Fast water/snow runoff meant roofing materials lasted decades longer
Steep roofs to shed snow and rain
Mediterranean
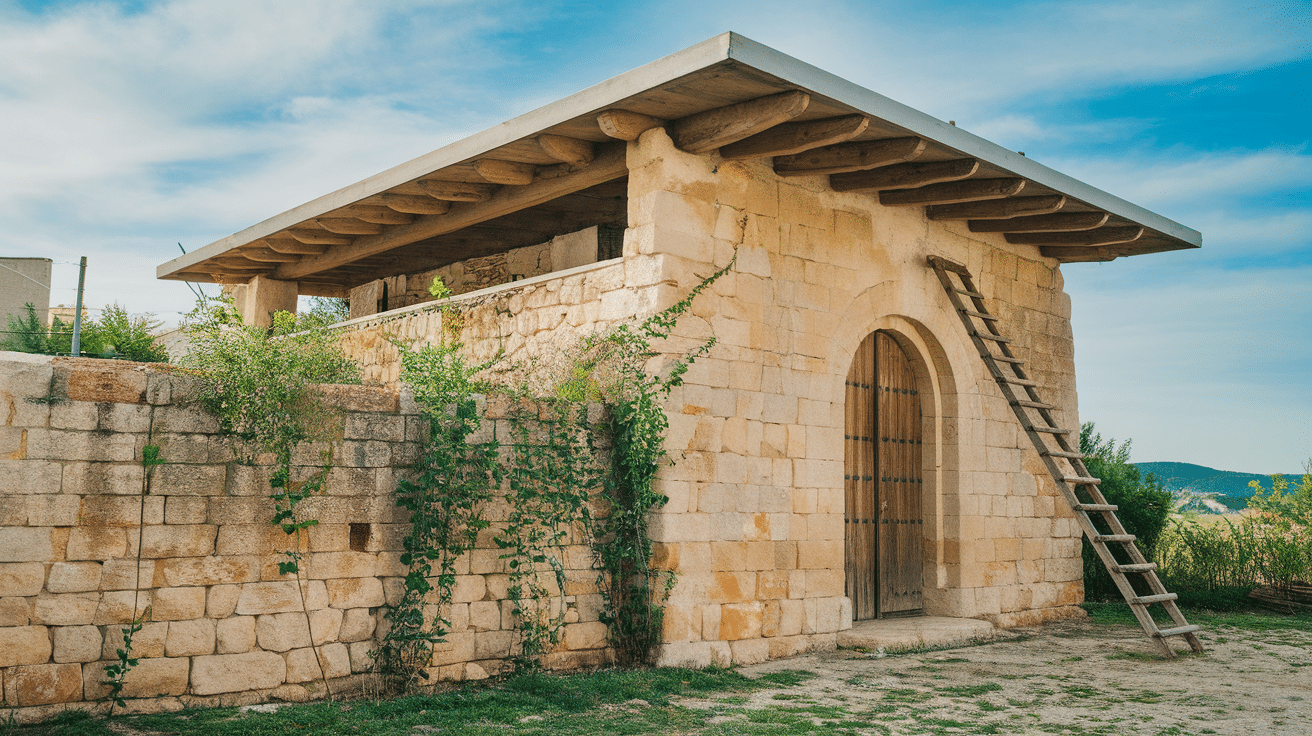
- Expanded living area: Flat roofs created additional usable space for households
- Summer cooling: Families often slept on rooftops during hot summer nights to catch breezes
- Social spaces: Used for dining, socializing, and community gatherings
- Food processing: Perfect spots for drying fruits, vegetables, and herbs in the abundant sunshine
- Weather appropriate: Low rainfall regions made waterproofing less critical than in northern climates
Flat roofs that could be used as outdoor living space
Mountainous regions
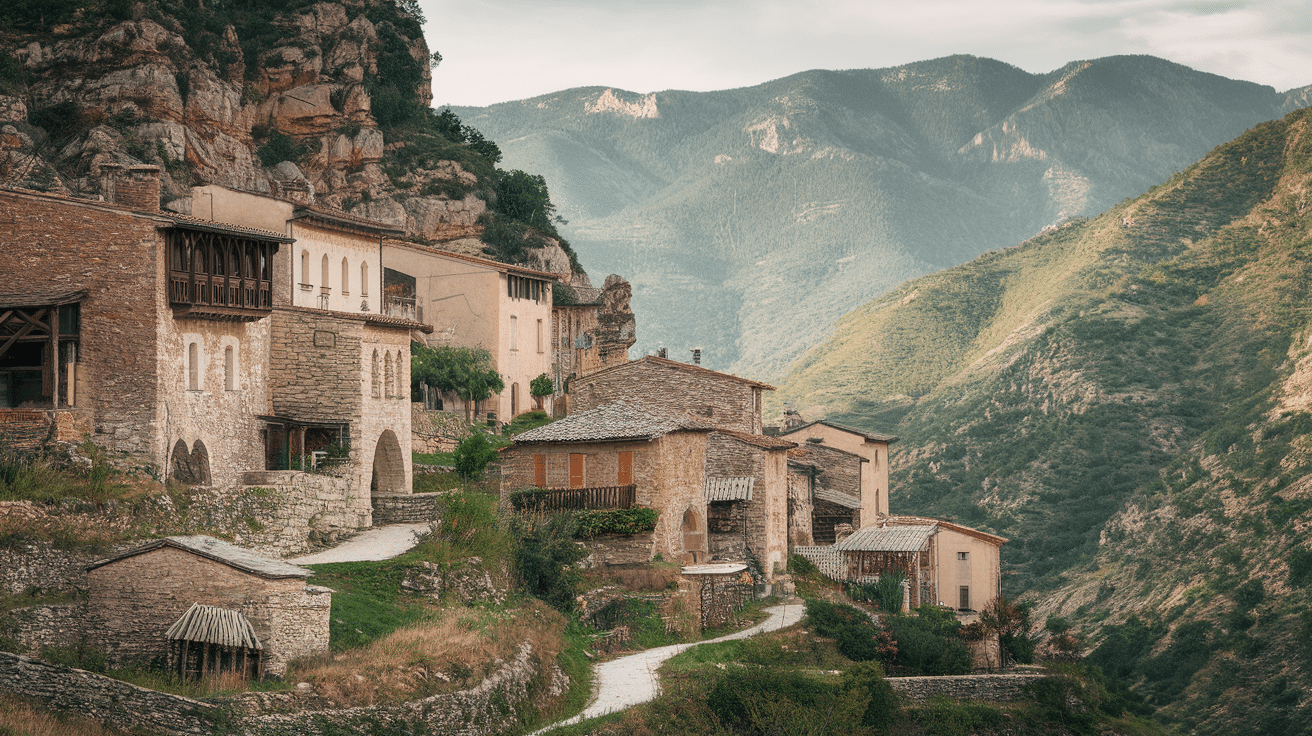
- Local resource use: Abundant stone meant less need to transport building materials
- Weather protection: Stone walls provided excellent insulation against harsh mountain weather
- Durability factor: Could withstand extreme temperature swings and heavy snowfall
- Avalanche resistance: Thick stone walls better survived slides and falling debris
- Heat retention: Stone’s thermal mass stored daytime warmth and released it slowly at night
Stone was the main building material.
Forested areas
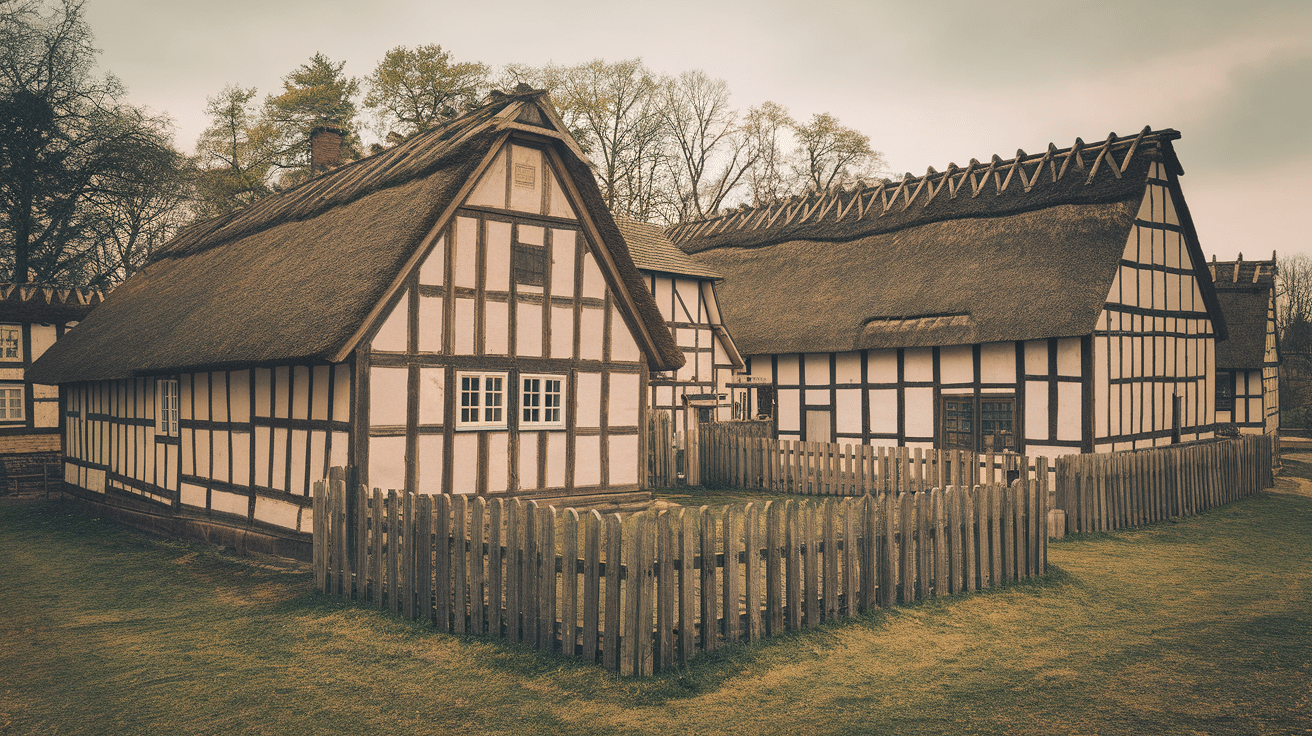
- Resource availability: Abundant local wood meant economical building materials
- Construction speed: Faster to build than stone structures, with fewer specialized skills required
- Weather adaptation: Thick wooden walls provided good insulation against cold and damp
- Structural flexibility: Wood’s natural give helped buildings withstand ground shifting and storms
- Easier repairs: Damaged sections could be replaced without rebuilding entire structures
Timber frame construction was common.
Each region’s homes reflected problems solved over centuries of trial and error. This regional wisdom still matters today—what works in Arizona won’t work in Maine.
Use Natural, Local Materials
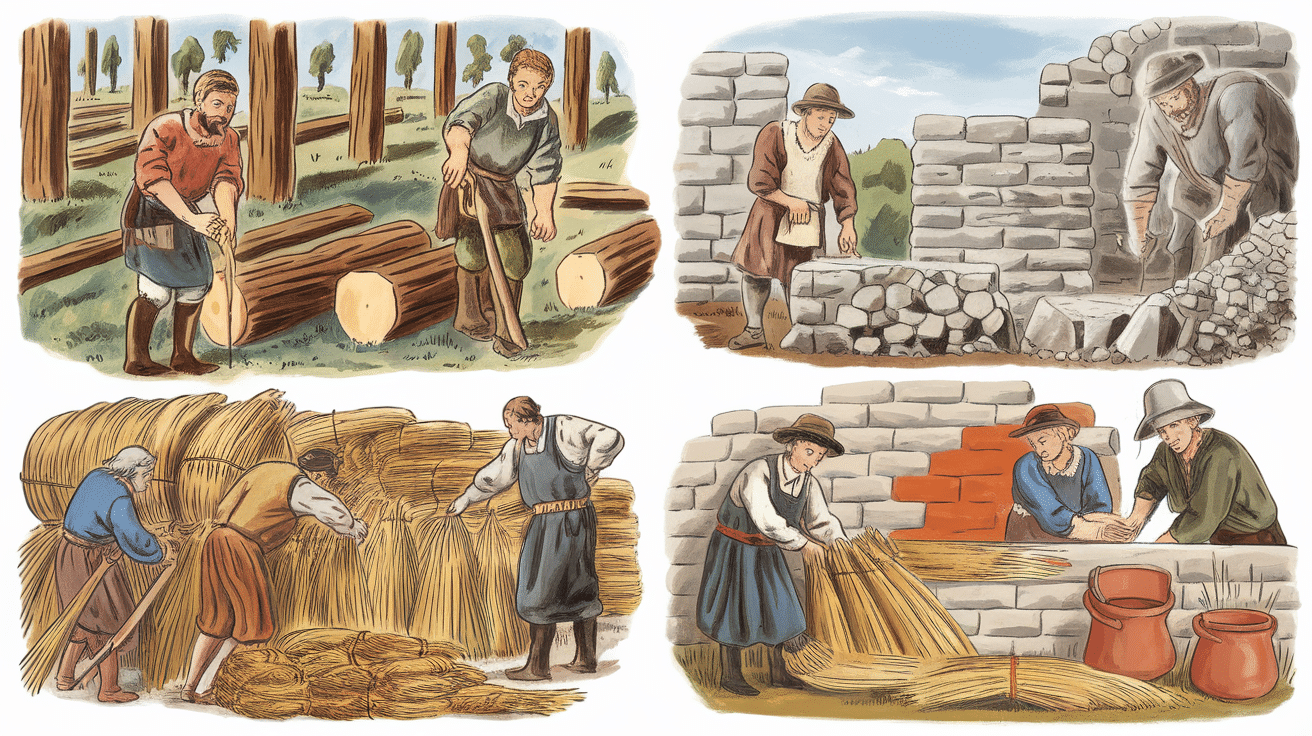
Medieval builders couldn’t order materials from across the world. Their local focus:
- Reduced transportation costs and effort
- Ensured materials worked well in the local climate
- Created homes that blended with their surroundings
- Supported local crafts and knowledge
This “local first” approach makes sense environmentally and economically today.
Design for Your Climate
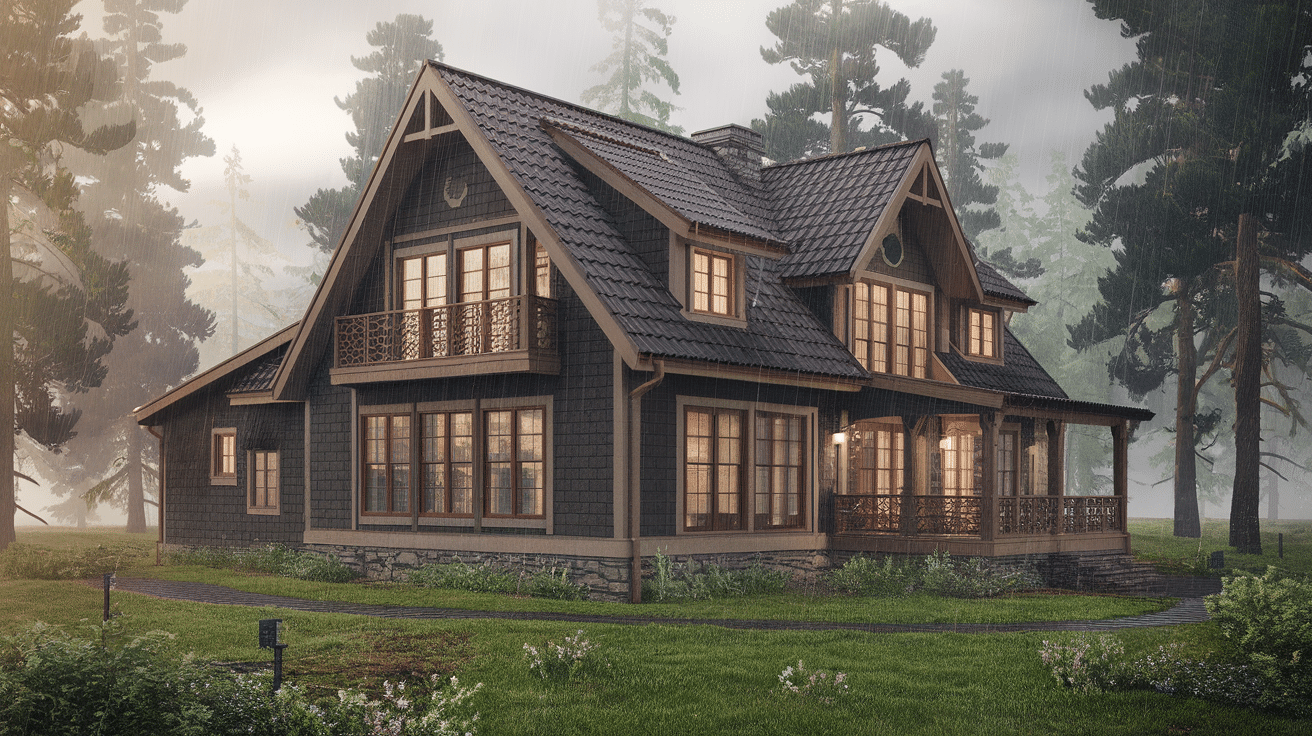
Medieval homes in rainy England differ from those in sunny Spain because:
- Steep roofs shed heavy rain and snow
- Thick walls kept desert homes cool
- Wind-facing sides had fewer, smaller windows
- Homes used the sun’s path for natural heating
Paying attention to your local weather still saves energy and increases comfort.
Plan for Repair, Not Replacement
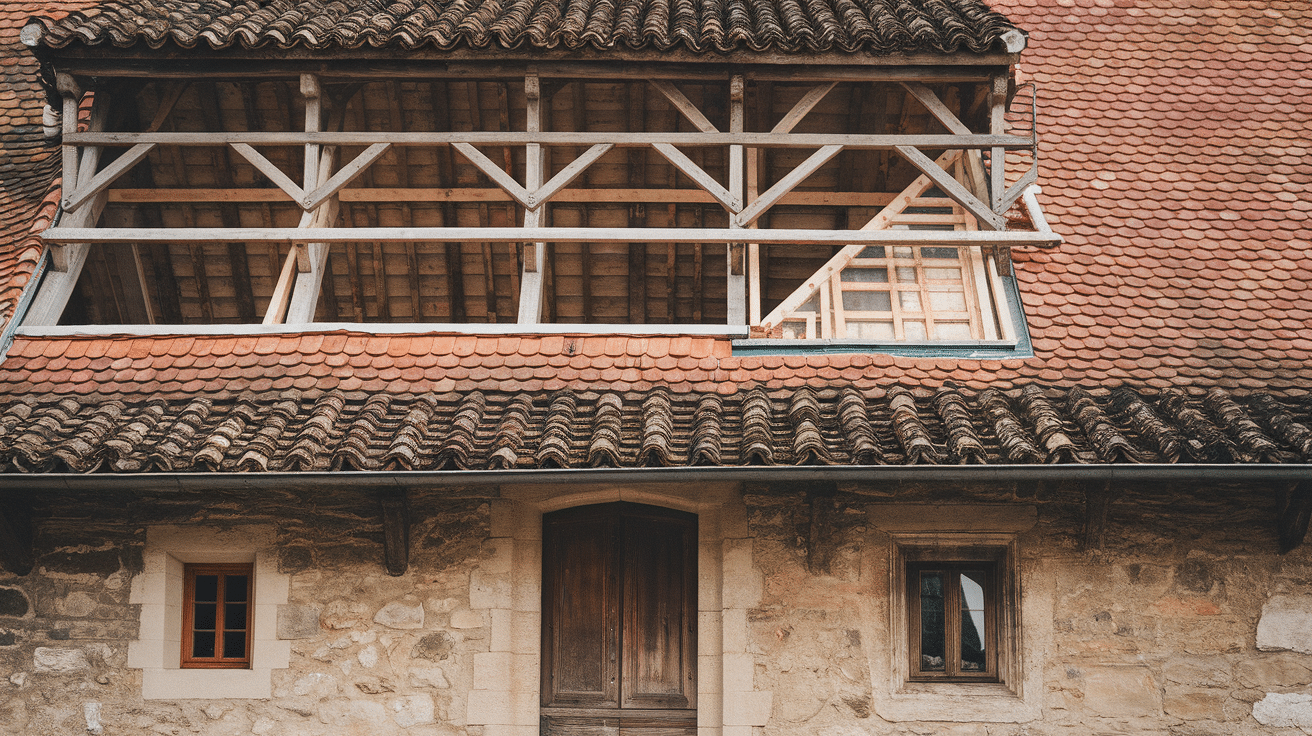
Nothing lasts forever, but medieval builders planned for maintenance:
- Roof designs allowed section-by-section repair
- Timber frames could have individual beams replaced
- Plaster could be patched without removing whole walls
- Materials aged gracefully, looking better over time
This “repair culture” created less waste and more durable homes.
Daily Life in Medieval Homes
The design of medieval homes directly reflected how people lived in them:
Practical Everyday Living
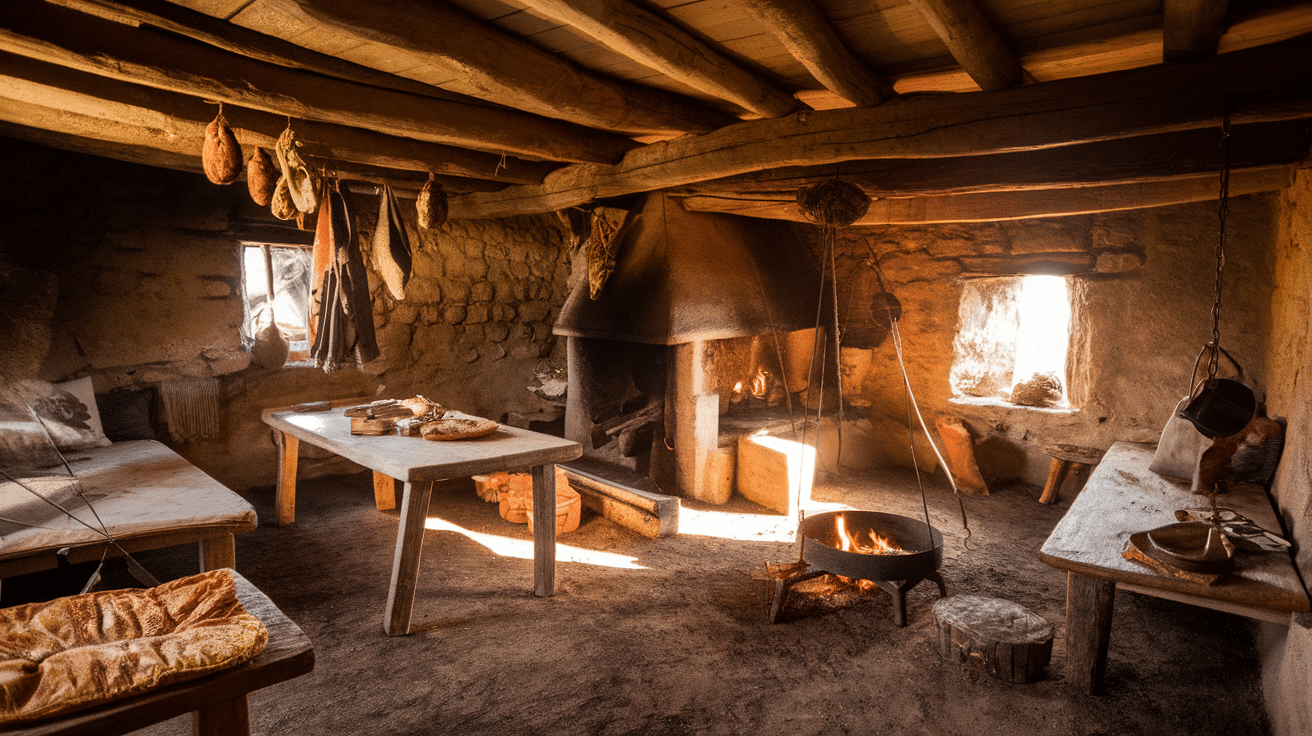
Medieval homes were workplaces as well as living spaces:
- Floors were often packed earth or stone, easy to sweep clean
- Furniture was limited but functional—benches that doubled as beds, tables that could be taken down
- Most activities happened in daylight hours to save on expensive candles
- Smoke from cooking fires helped preserve food hanging from ceiling beams
Heat and Light Management
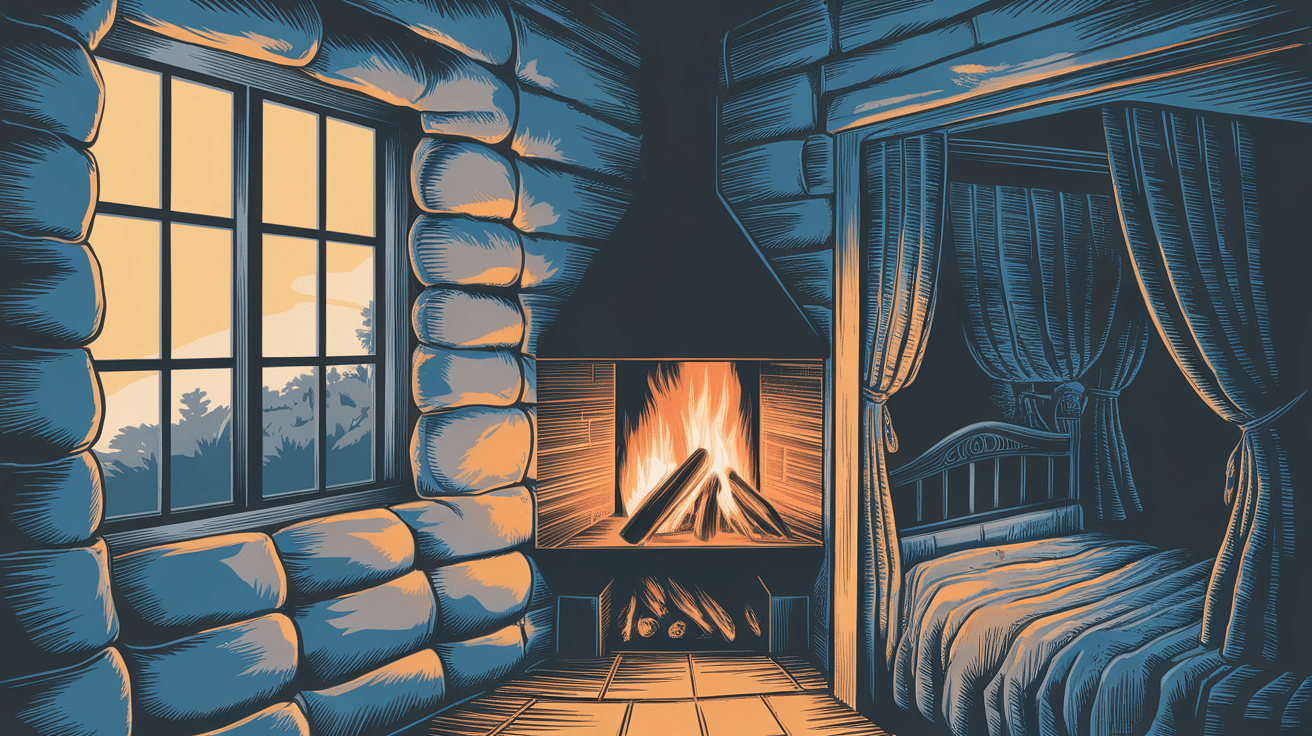
Before central heating, staying warm was a constant concern:
- Homes often faced south to catch more sunlight
- Cooking, heating, and light all came from the same fire in smaller homes
- Bed curtains kept in body heat during sleep
- Thick wall hangings provided extra insulation
Communal Living
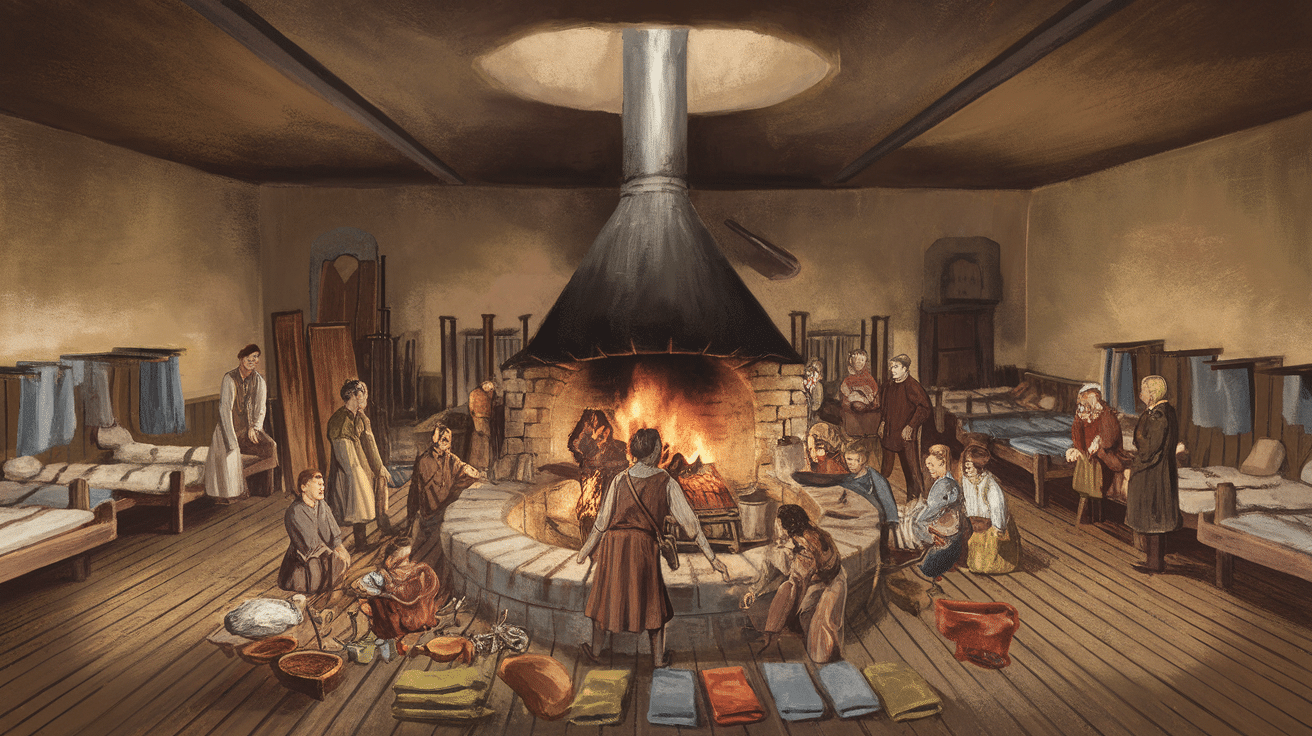
Medieval homes were social spaces:
- People rarely had private rooms, even in wealthy homes
- Work, meals, and leisure happened in shared spaces
- Homes were designed for the extended family, not just parents and children
- Practical needs took priority over personal preferences
Open Concept? Not Really
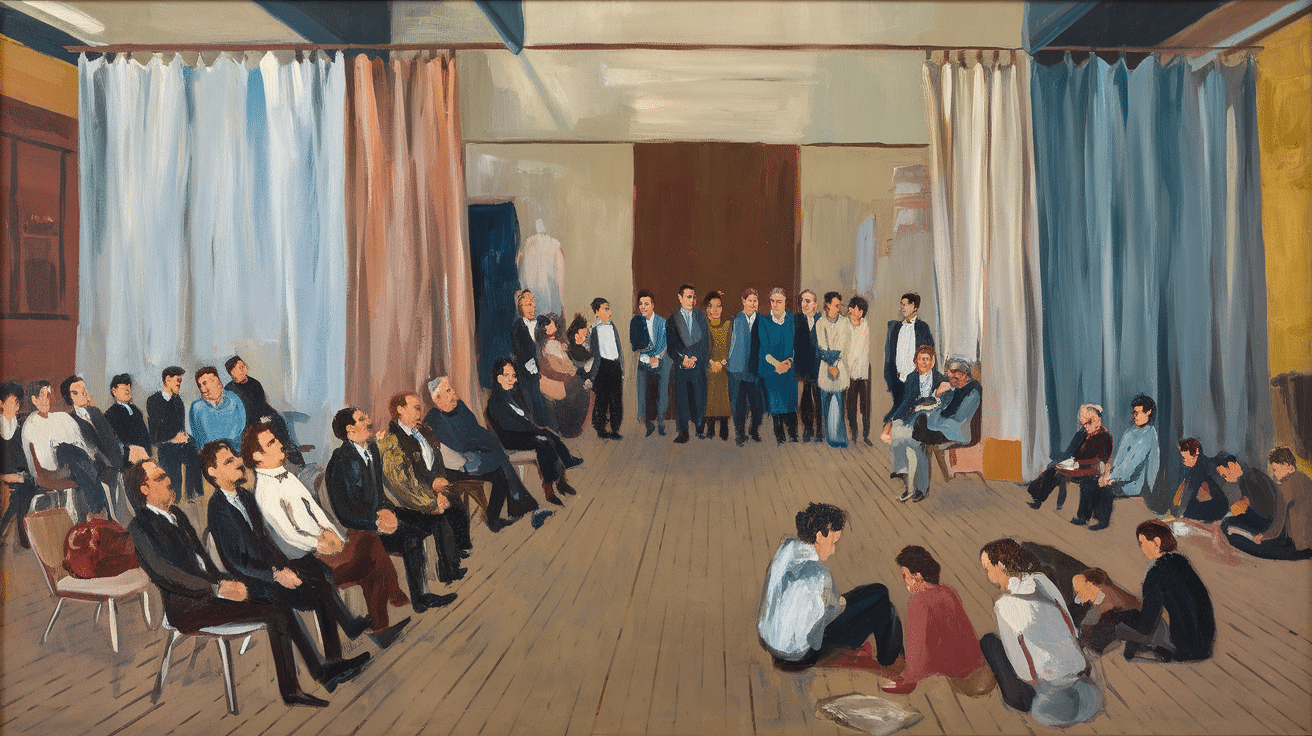
While many people shared one main room, the concept of privacy did exist:
- Curtains and screens created temporary private areas
- Important people sat at the far end of the hall, away from doors and drafts
- Certain spaces were off-limits to servants or visitors
- More private rooms were added as families could afford them
What we can learn from this today is how homes naturally adapt to reflect our social needs and values.
Conclusion
Medieval home builders didn’t have our technology, but they understood something we often forget: homes should last. They built with time in mind, using methods and materials that stood up to centuries of use.
The key lessons from medieval homes are surprisingly simple:
- Use good materials
- Build for your actual climate and needs
- Plan for ongoing care, not total replacement
- Keep designs straightforward and strong
These principles worked 500 years ago, and they work today. While our tools and comforts have changed, the basics of what makes a good home haven’t.
You came looking for why medieval homes lasted so long. Now you know—they were built with common sense, local materials, and careful craftsmanship. That’s a timeless approach worth restoring.
Have you noticed any medieval-inspired elements in modern homes that you particularly like? Share your thoughts in the comments below!

