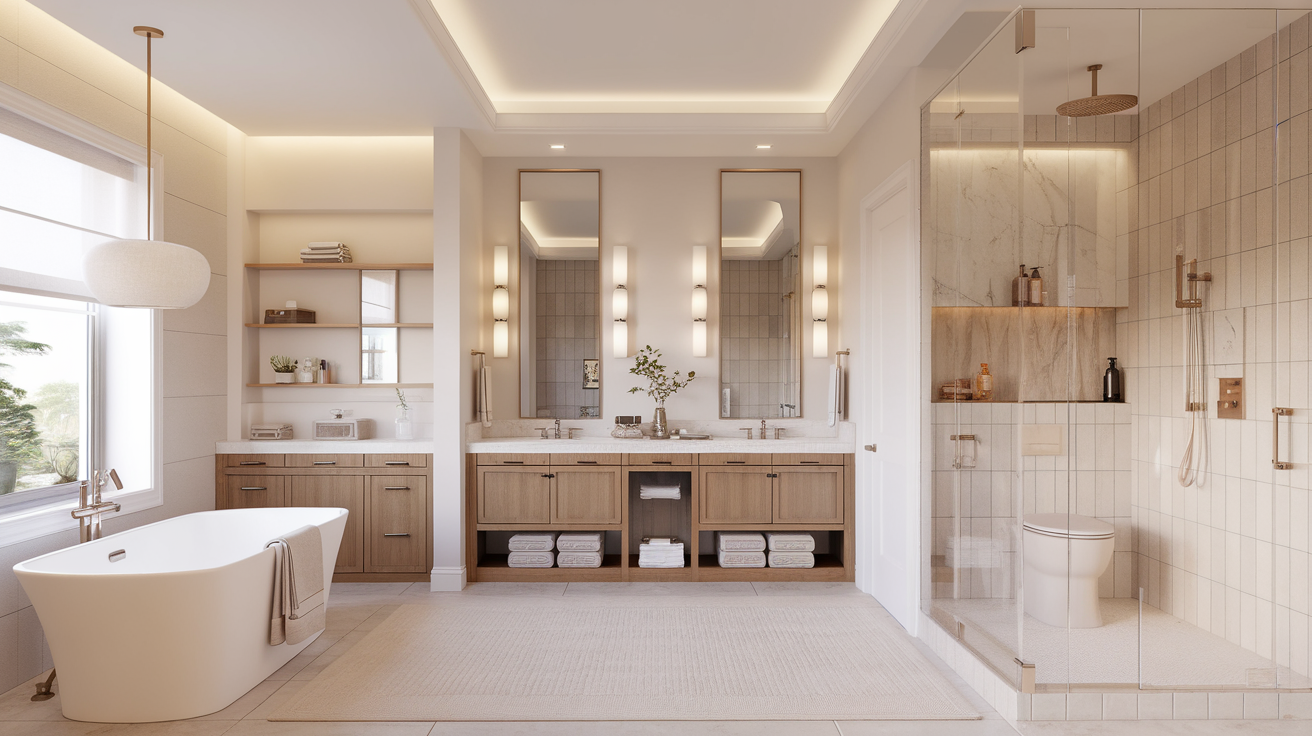Planning a master bathroom can feel like a big task. You want it just right, but it’s hard to know where to begin.
From what I have seen with designed bathrooms. I understand the common problems that arise.
In this article, I will show you layouts that actually work. They suit all kinds of spaces and budgets. From small, smart setups to large, spa-like retreats, there’s something useful for everyone.
My advice comes from real experience. These aren’t just nice-looking ideas. They’re real plans that solve everyday problems.
If your current bathroom feels tight or if you’re starting from scratch, this guide will help. I’ll explain each option in a clear, simple way so that you can make the best choice for your space.
I’ll break down each plan. No confusing jargon. Just clear guidance to help you choose wisely.
Importance of a Master Bath Floor Plan
A good floor plan is key to making your master bathroom work for you.
It’s not just about looks – it’s about comfort, space, and function. The right layout helps you move around easily, keeps things organized, and makes your daily routine smoother.
For example, placing the shower, tub, and sinks in smart spots can save time and reduce clutter.
A great floor plan also gives you privacy where you need it and can even make a small bathroom feel bigger.
If you’re sharing the space, a well-thought-out plan keeps everything running smoothly for both of you.
Planning it right from the start helps you avoid problems later and makes the most of every inch.
Creative Master Bath Floor Plans
These layouts solve real problems for real people. I’ve organized them from most common to most specialized. Each serves different needs and spaces:
1. Classic 5-Piece Bath Layout
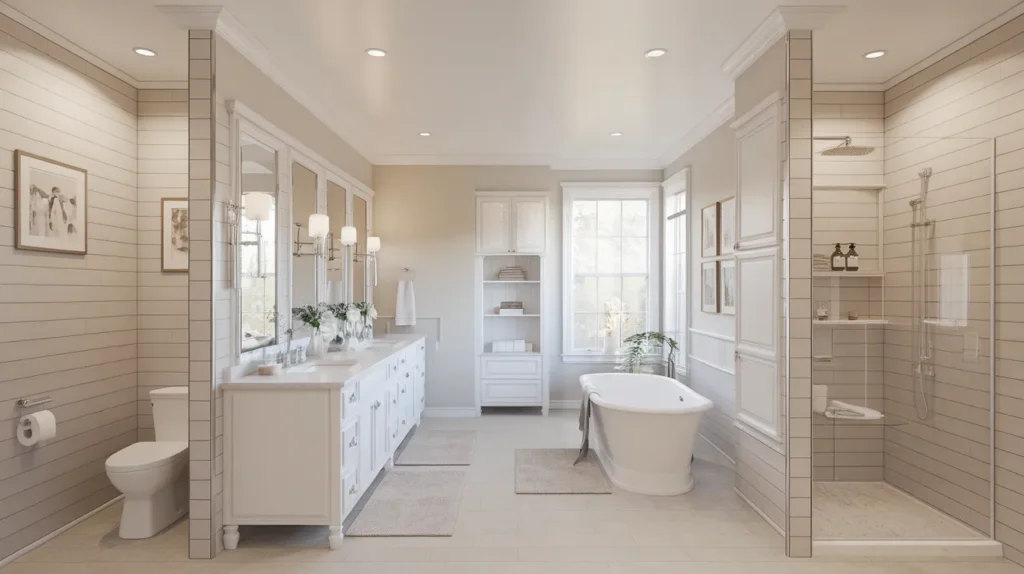
This setup includes all the essentials: a toilet, sink, long vanity, tub, and separate shower.
It works best in rectangular spaces at least 10×12 feet. The toilet sits in a corner for better privacy. The vanity runs along one wall, giving two people enough counter space.
The tub and shower are positioned on opposite ends, allowing both users to have space without getting in each other’s way.
This layout keeps everything organized while still feeling roomy and practical.
2. Luxury Spa-Inspired Plan
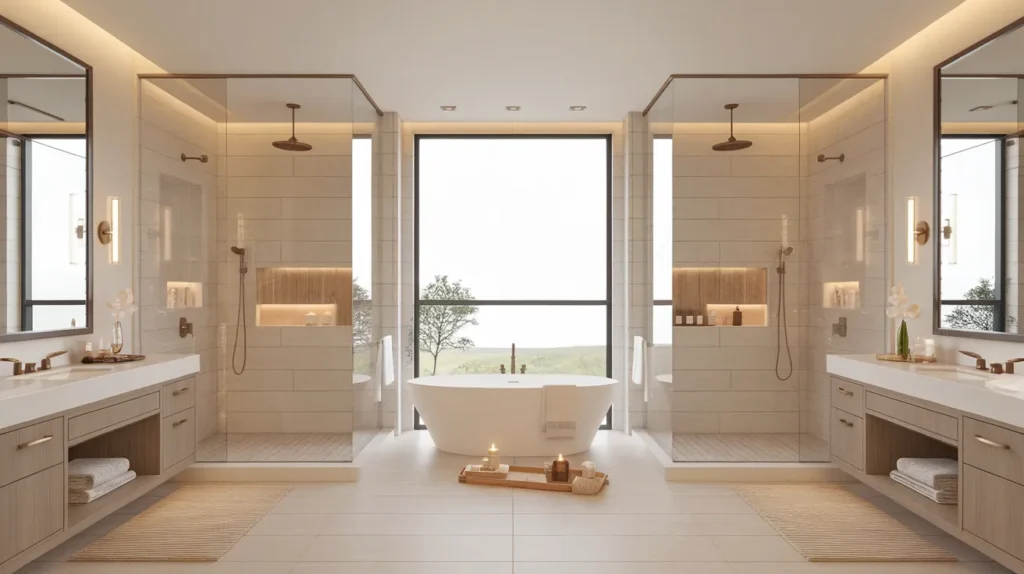
This layout turns your bathroom into a calm, peaceful space. A freestanding tub sits near a window, using natural light to make baths more relaxing.
Two vanities keep couples from crowding each other. Each person has their sink and storage.
The shower becomes a large, open space with glass panels. Multiple shower heads make the experience feel special.
This plan isn’t about saving time; it’s about creating a peaceful space where you can slow down.
3. Compact and Efficient Plan
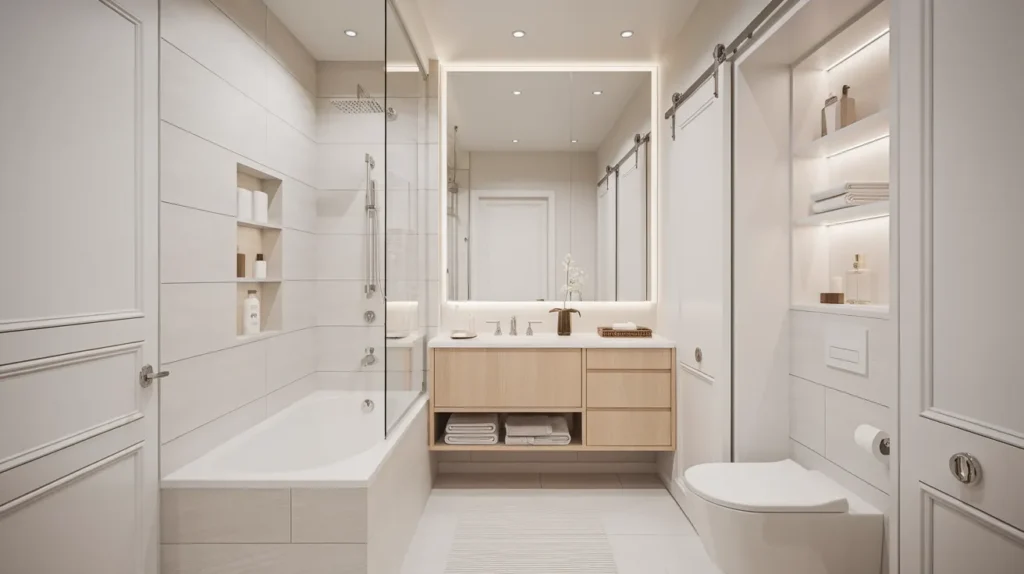
For small bathrooms, every inch matters. This plan combines the tub and shower to save space.
Choosing a deep model gives you comfort in a small area. A corner sink helps free up more wall space for cabinets or shelves.
Wall-mounted toilets open up the floor, making the room feel bigger. Using sliding or pocket doors keeps floor space clear.
Each part of the room is used with care, and the layout stays clean and simple.
4. Open Concept with Wet Room
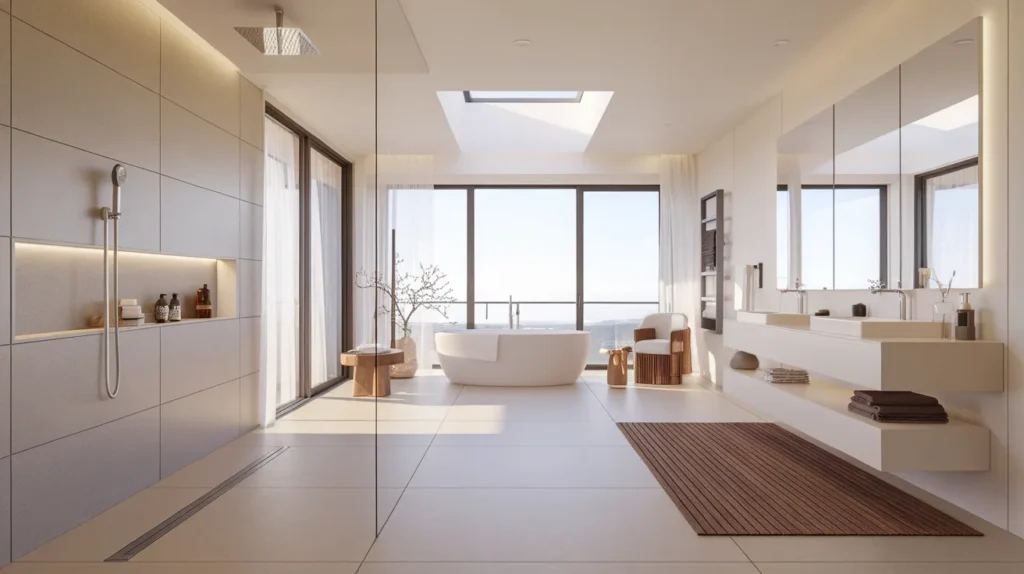
Inspired by European design, this plan removes barriers between the shower and the rest of the bathroom.
The open space makes the room feel larger, and the glass walls help keep water in while maintaining an airy layout.
Light flows easily from one side to the other. However, open showers require the floor to be constructed with the correct slope to drain water effectively.
Heated floors enhance comfort, especially in large, open rooms that can feel cold.
5. Jack and Jill Master Bath
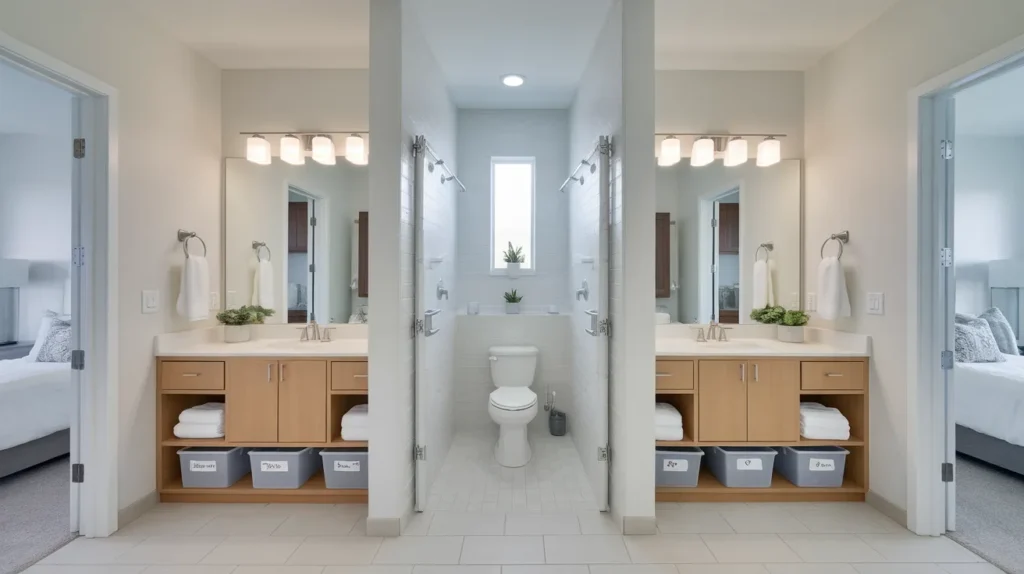
This layout allows two bedrooms to share one bathroom, making it ideal for growing families.
Two doors lead into the room, and locks keep everyone feeling comfortable. The vanity typically sits in the middle, featuring two sinks, allowing each person to have their own space.
The toilet and shower stay separate to help keep traffic moving. Ventilation becomes more important in shared bathrooms.
This plan is suitable for teens, guest rooms, or multi-generational living.
6. L-Shaped Bathroom Plan
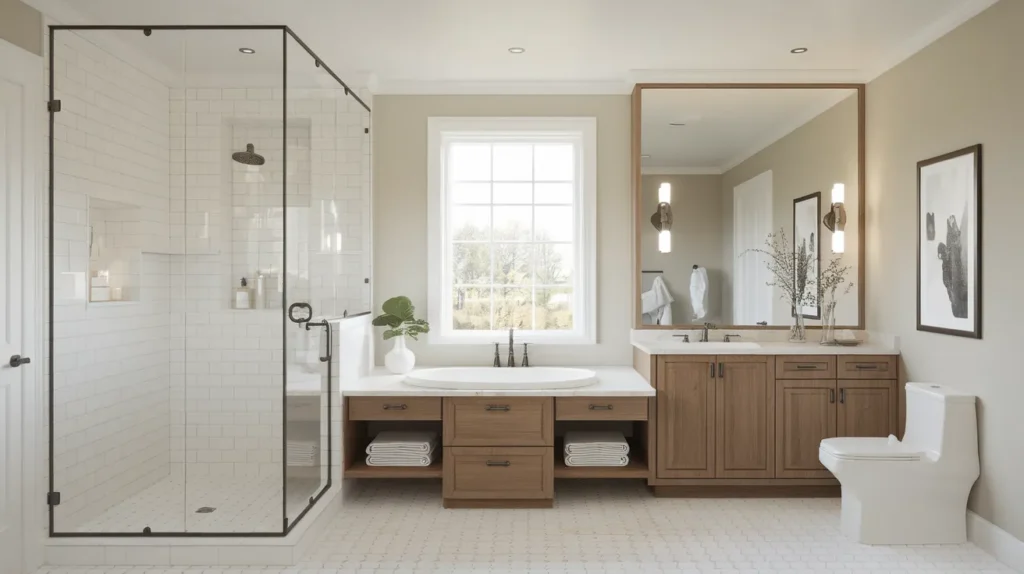
This plan fits perfectly into the corners of a home. One wall houses the vanity and shower, while the other conceals the toilet.
This setup helps keep traffic flowing and makes privacy feel natural. Many corner locations also offer windows, bringing in fresh light.
It works well in ranch-style homes or on second stories.
The layout is flexible but keeps everything in its right place. It offers a smooth balance between function and comfort.
7. Corner Tub Retreat
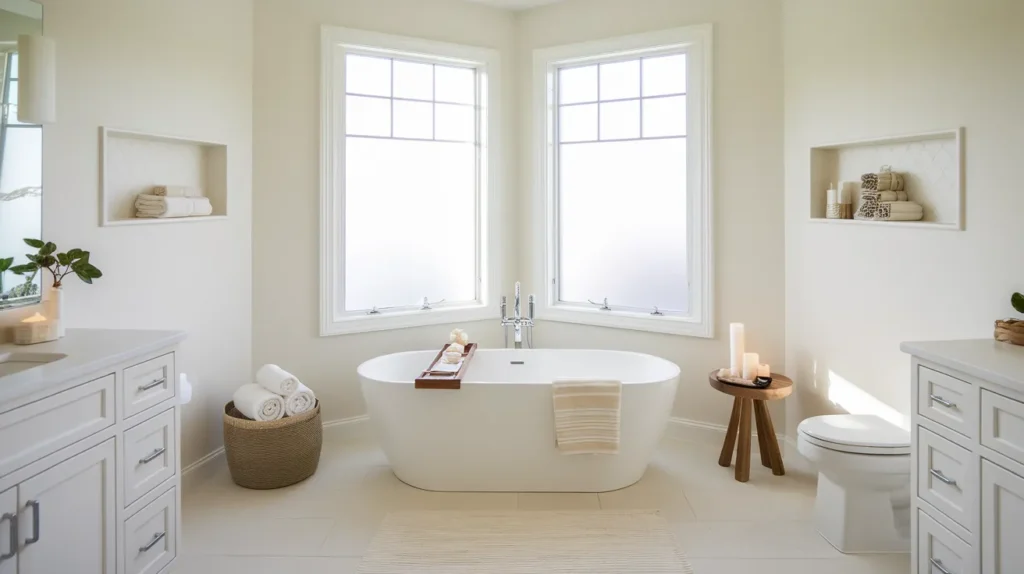
This layout turns the bathtub into the center of attention. The tub fits into a corner, often near windows that let in soft light.
Privacy glass keeps things comfortable without blocking the view. The toilet and vanity stay out of the way, allowing the focus to remain on relaxation.
Storage remains simple and creative; shelves, wall niches, or nearby cabinets provide ample space for everything you need.
This plan is ideal for those seeking a peaceful space to unwind and relax.
8. Long and Narrow Layout
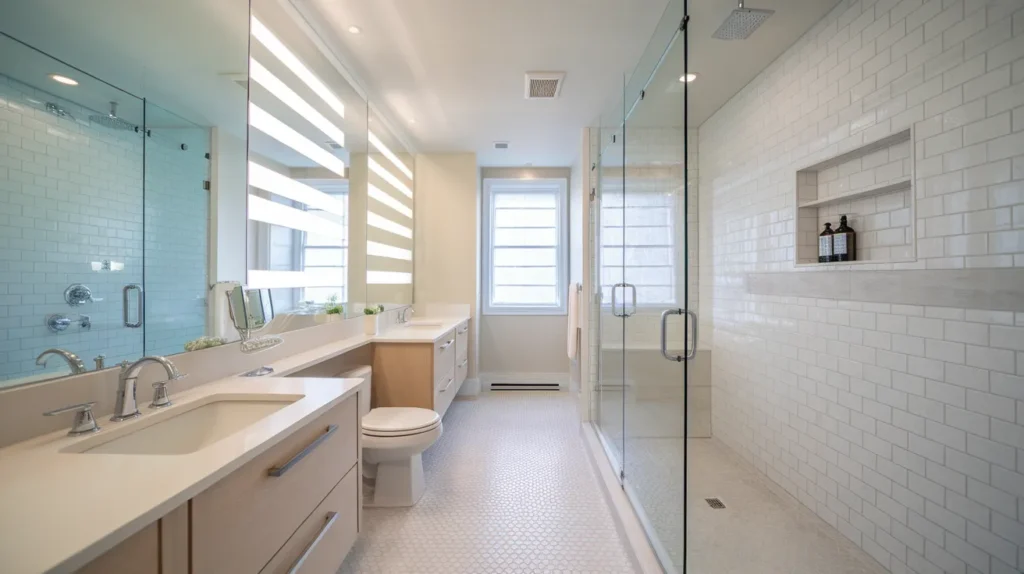
In long, thin bathrooms, smart planning keeps things from feeling tight.
This design puts everything along one wall — the vanity, toilet, and shower follow a straight line. There’s no need to turn corners, so traffic moves easily.
Large mirrors and good lighting make the room feel wider. Cabinets are installed on the walls instead of occupying floor space.
This layout may be slim, but it works well when designed with a clear flow and a light touch in mind.
9. Walk-Through Closet to Bath Plan
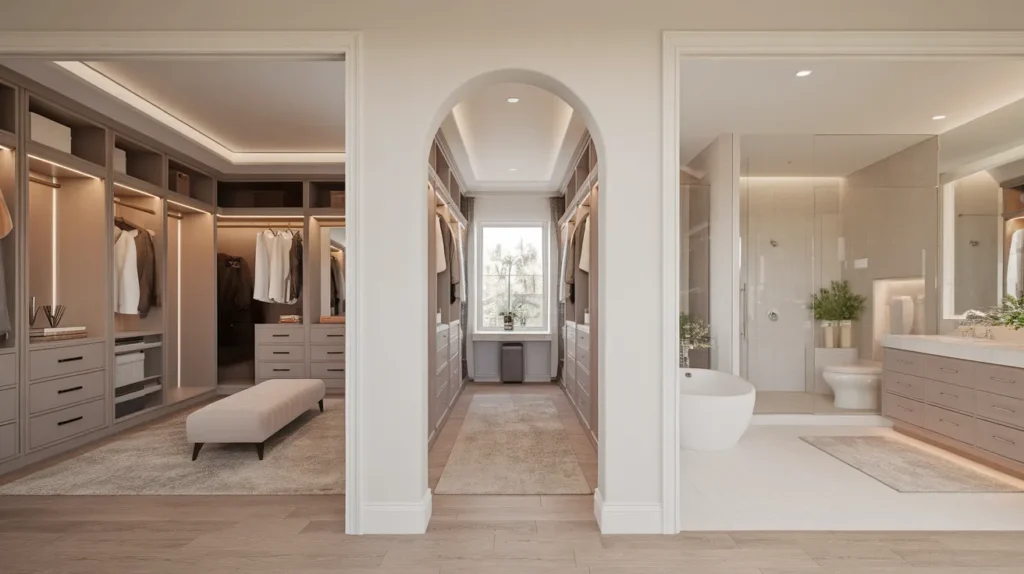
This layout connects the bedroom to a closet and then leads into the bathroom.
Each space flows into the next, adding privacy with every step. The closet functions like a dressing room, featuring mirrors and ample storage for clothes.
The bathroom stays peaceful because it’s farther from the bedroom. One person can get ready without waking the other.
This plan requires a large space, making it ideal for custom homes or during major remodels.
10. Dual Shower Heads Layout
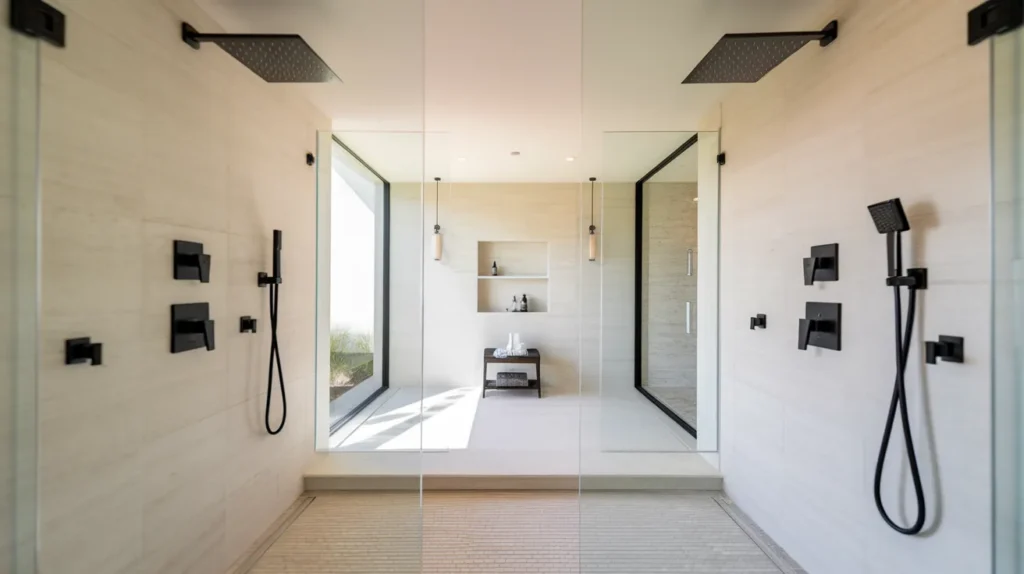
Two shower heads allow each person to enjoy their preferred water style; one might like a gentle rain, while the other prefers high pressure.
The shower needs to be large enough for both users, at least 4 feet by 6 feet. Each head should have separate controls to avoid arguments over temperature.
If one person is taller, having adjustable heights can help both feel comfortable.
The plumbing costs more, but the added comfort every morning is worth it.
11. Master Bath with Private Toilet Room
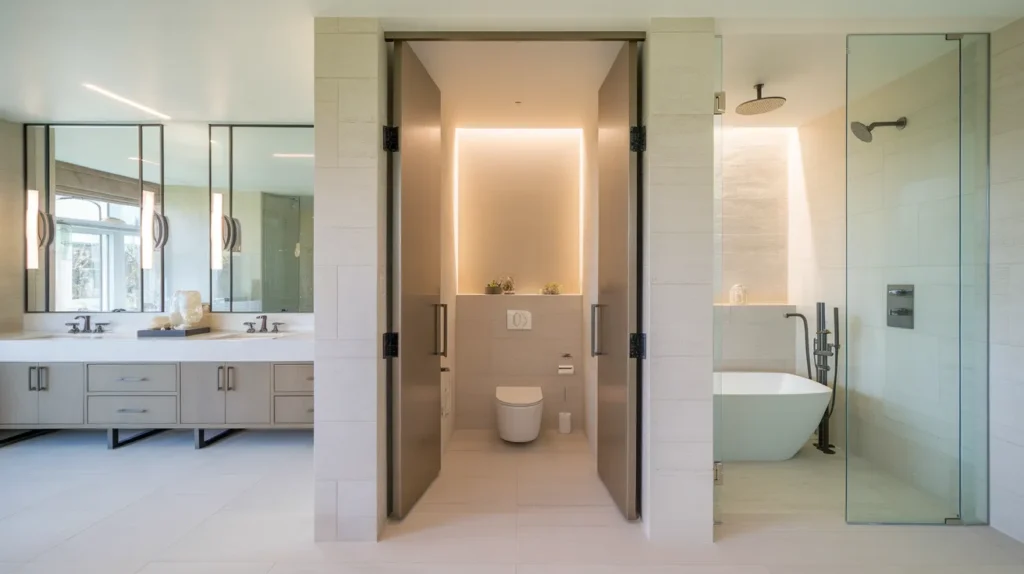
This layout puts the toilet in its own enclosed space, separated from the rest of the bathroom.
It offers added privacy and keeps the main area feeling open and clean. A dedicated fan in the toilet room improves airflow and prevents odors.
Good door placement is crucial; it should be easily accessible but not overly visible. This design works well for couples or families who share the space.
It’s becoming a popular choice in both new builds and remodels for its simple mix of comfort and function.
Things to Consider When Choosing a Master Bath Floor Layout
Before looking into design ideas, start with the facts: your space, your routine, and your budget.
- Measure carefully: Take accurate measurements before proceeding with any other steps. Mistakes here can ruin great ideas.
- Check plumbing locations: Moving pipes can get expensive. Use existing lines whenever possible to reduce costs.
- Consider your routine: Do you prefer a quick shower or a long soak? Plan your space usage based on how you use it daily.
- Set your budget early: Determine what you can afford to spend. Focus on layout first, then style and materials.
- Consider natural light: Windows brighten the room, but don’t forget to plan for privacy as well.
- Be honest about storage: Your layout needs to match the amount of stuff you actually have.
- Plan for the future: Consider aging in place. Features like no-step showers and support bars are now easier to install.
- Know the building codes: Local rules on things like wiring and ventilation must be followed. Check them before you build.
Design Tips for a Functional and Stylish Master Bath
These tips will help you design a space that’s both practical and pleasant:
- Start with function, add style later
- Use the bathroom work triangle
- Plan more storage than you think you need
- Layer your lighting
- Invest in proper ventilation
- Choose timeless finishes
- Match materials to your maintenance habits
- Include safe but stylish features
Conclusion
Choosing the right layout for my master bathroom made a big difference in how I use the space every day.
These floor plans solve different problems, so the best one really depends on your habits, needs, and how much space you have.
I started by measuring carefully and thinking about how I actually use the bathroom, not just how I wish I did. Budget matters too. I planned for what I could afford without giving up function.
A bathroom should look nice, but if it doesn’t work for your life, it won’t feel right. That’s something I learned the hard way. Taking time to plan saved me from costly mistakes later. It’s worth doing it right the first time.
Which layout works best for you? Have you tried any of these plans? Share your experience in the comments to help others make smart choices.

