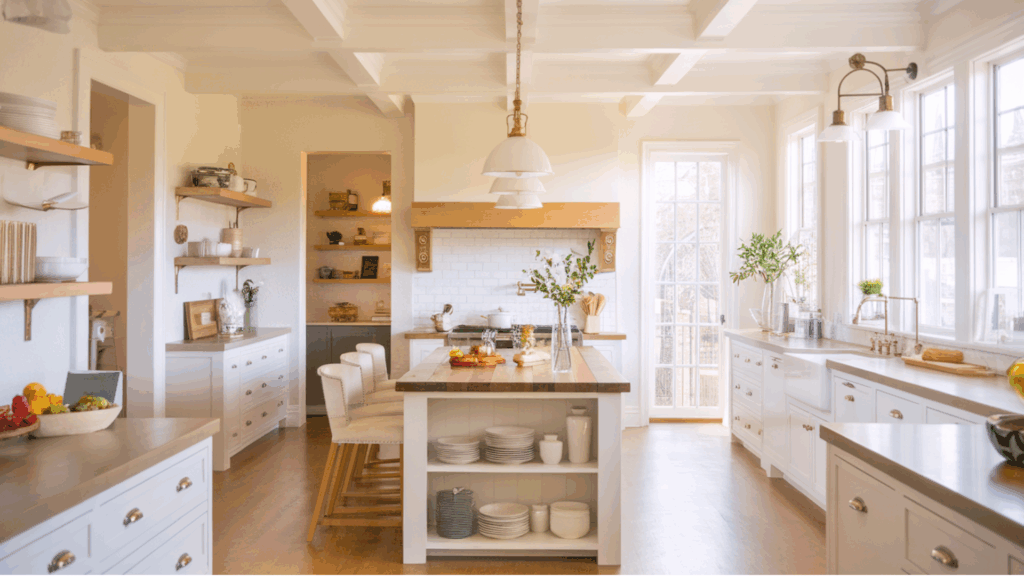When I first started looking at kitchen layouts with an island, I realized how much the right setup can change how a kitchen feels and functions.
In this post, I’ll share kitchen layout ideas to help you make the most of your space.
You’ll see layouts for every type of home: small, medium, and large. I’ll share ideas that balance looks and practicality, so you can cook, eat, or hang out with ease.
You’ll find layouts like L-shaped, U-shaped, and galley kitchens with islands that improve flow and storage.
By the time you finish reading, you’ll have clear ideas for your own kitchen and know what might work best for your space. Let’s look at the layouts that truly make a difference.
Why Add an Island to Your Kitchen Layout?
I’ve learned that adding an island to your kitchen layout can make cooking and daily life much easier. An island gives you more counter space, which helps when you’re prepping meals or setting out snacks.
You can also use it for extra storage by adding drawers or cabinets underneath.
It creates a natural spot for family and friends to gather, making your kitchen more welcoming.
If you enjoy hosting, you’ll love how it works as both a serving and seating area. An island also helps separate cooking and eating zones, keeping your space organized without closing it off.
You can even add appliances or a sink to make cooking faster and smoother.
Whether your kitchen is large or small, a well-planned island adds style, function, and balance to your layout, making it a smart update for your home.
Top Kitchen Layouts Perfect for Adding an Island
A kitchen island adds both style and function, but its value depends on your layout. Picking the right design helps it combine naturally while making the most of your space.
1. Classic U-Shaped Kitchen with Island
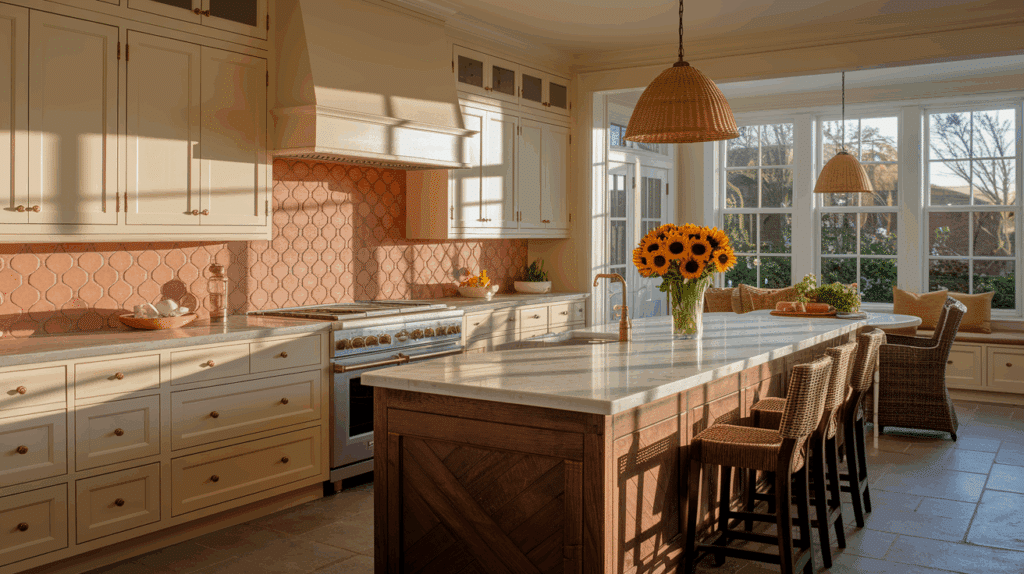
A U-shaped kitchen creates an efficient workflow by using three walls for cabinets and appliances.
Adding a central island provides extra prep space, storage, and seating. Opt for a countertop that complements your cabinetry for a cohesive and aesthetically pleasing look.
Incorporate drawers, cabinets, or a wine rack in the island.
Overhead pendant lighting adds both functionality and style, making the kitchen ideal for cooking, dining, and socializing at the same time.
2. Open-Plan Kitchen with Multi-Functional Island
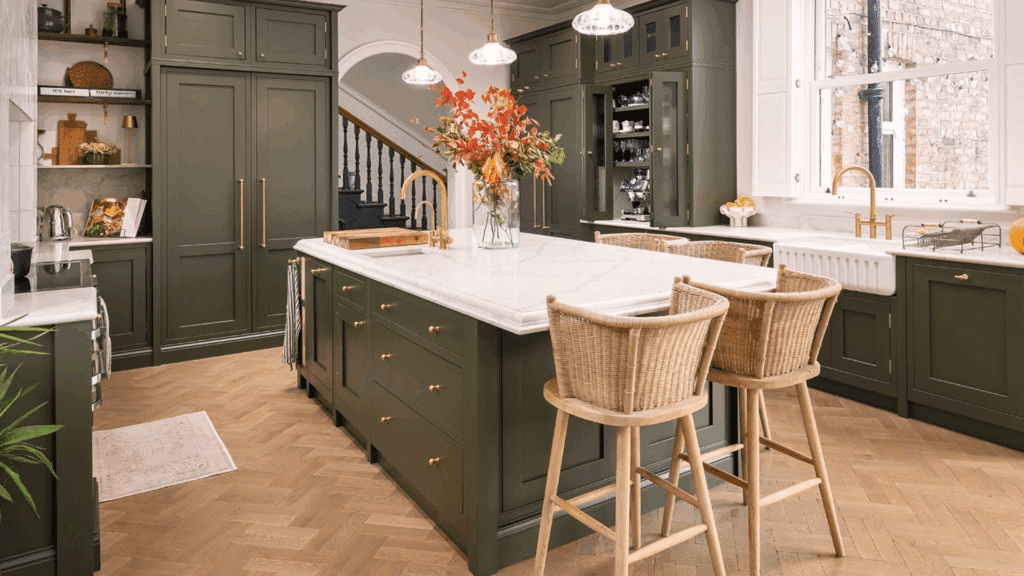
In open-plan layouts, a large island acts as a hub for cooking, dining, and socializing.
One side can serve as a breakfast bar while the other offers storage or prep space. Contrasting colors or materials help the island stand out as a design feature.
This layout encourages interaction, letting family or guests gather while meals are made, combining efficiency and connection in one space.
3. L-Shaped Kitchen with Central Island
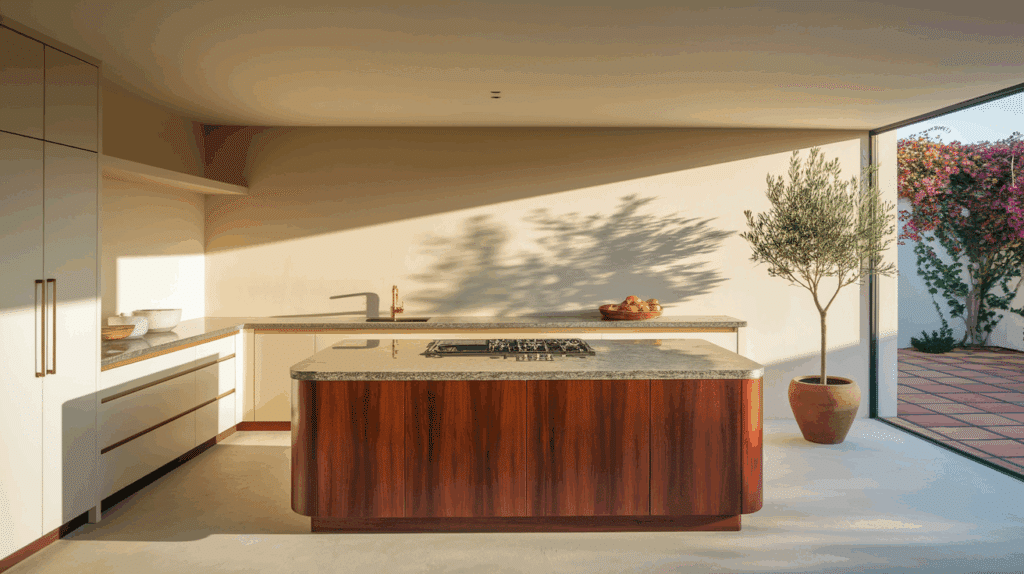
An L-shaped kitchen efficiently utilizes corner space while maintaining a natural workflow between the sink, stove, and fridge. A central island adds counter space, additional storage, or seating.
You can integrate appliances or a prep sink into the island for more functionality. Proper lighting, such as pendant lights, enhances both ambiance and task efficiency.
This layout suits medium to large kitchens, balancing workspace and open flow.
4. Galley Kitchen with Slim Island
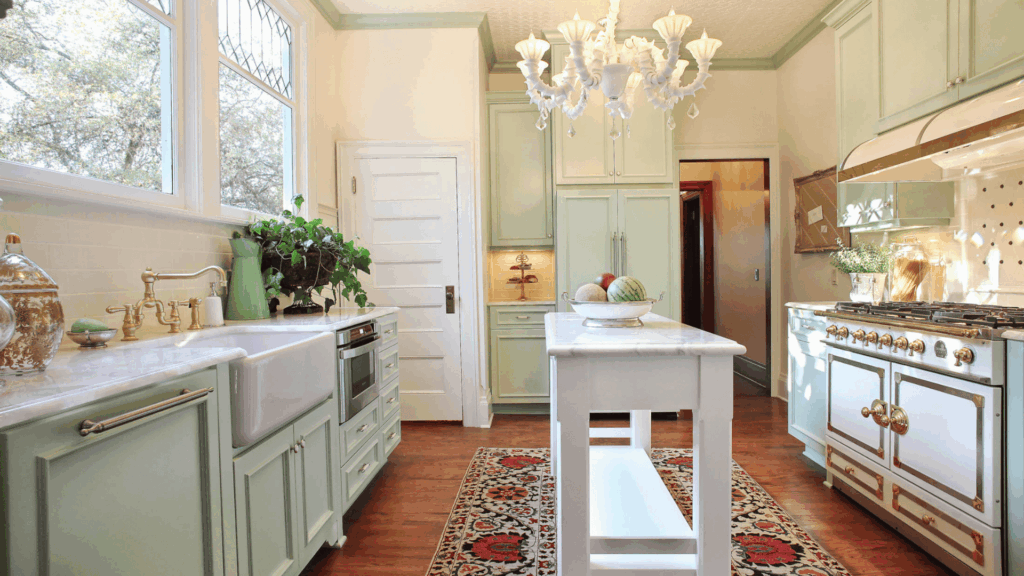
Galley kitchens are narrow yet efficient, and a slim island adds workspace without blocking movement.
The island can include pull-out drawers, a wine rack, or a prep area. Light colors and reflective surfaces help make the space feel larger.
This design improves storage, organization, and cooking efficiency while maintaining accessibility in tight spaces, making it perfect for urban apartments or homes with limited kitchen width.
5. Kitchen with Breakfast Bar Island
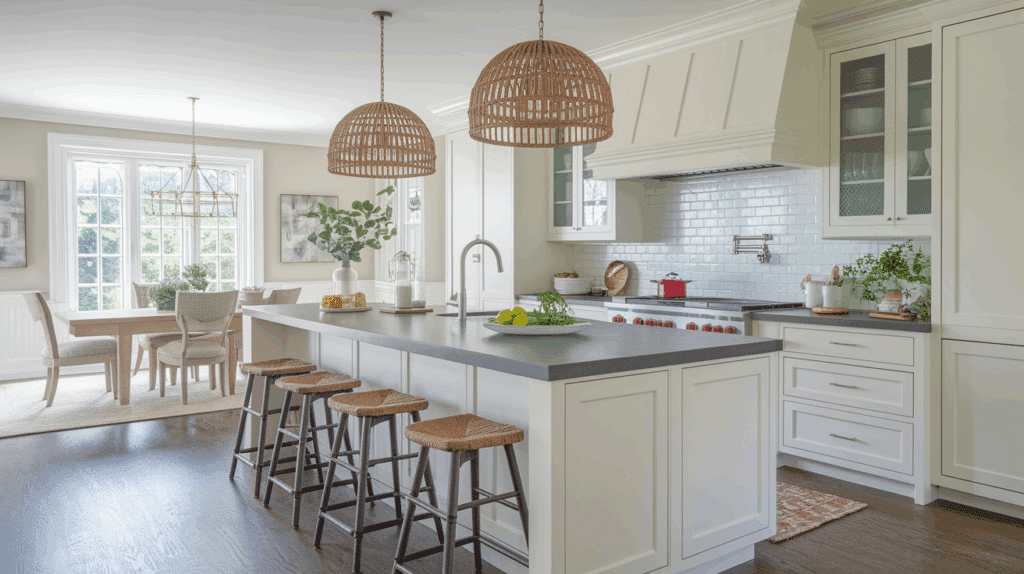
A kitchen island with a breakfast bar creates a casual dining spot for quick meals or coffee breaks.
Include stools with adequate legroom and under-counter cabinets for storage. Select durable materials, such as quartz or granite, for lasting durability.
Pendant lights above the island enhance both style and task lighting.
This design turns the island into a multifunctional centerpiece, combining prep space, seating, and storage while encouraging family interaction and guest engagement.
6. Island with Built-In Appliances
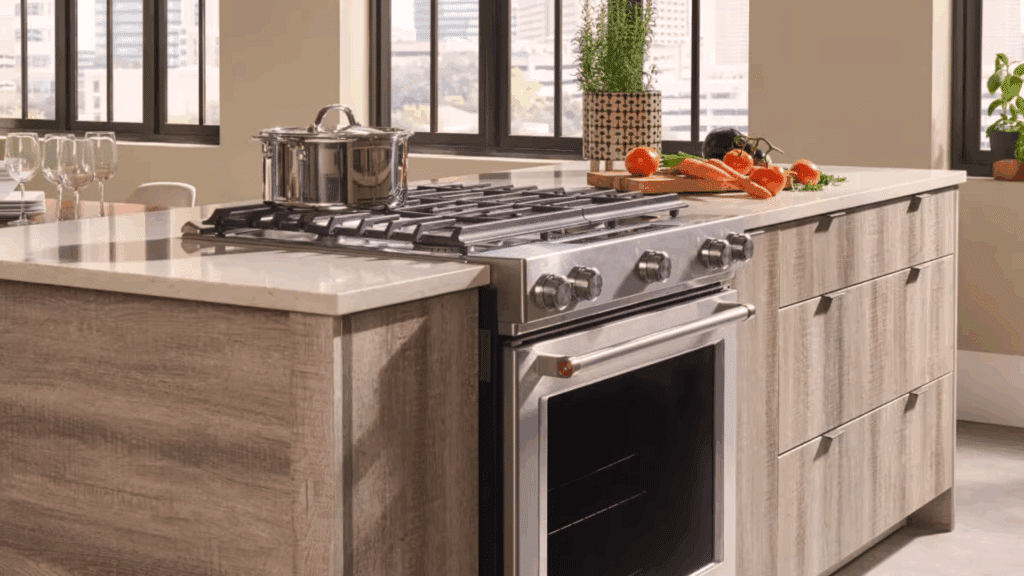
An island with built-in appliances like ovens, microwaves, or wine coolers centralizes cooking tasks and frees up counter space elsewhere.
Ensure proper ventilation, electrical wiring, and spacing for safe usage.
This design works especially well for modern kitchens with high-tech equipment.
It lets multiple cooks work smoothly while keeping the space organized, combining practicality, style, and ease in one smart island design.
7. Rustic Farmhouse Kitchen with Island
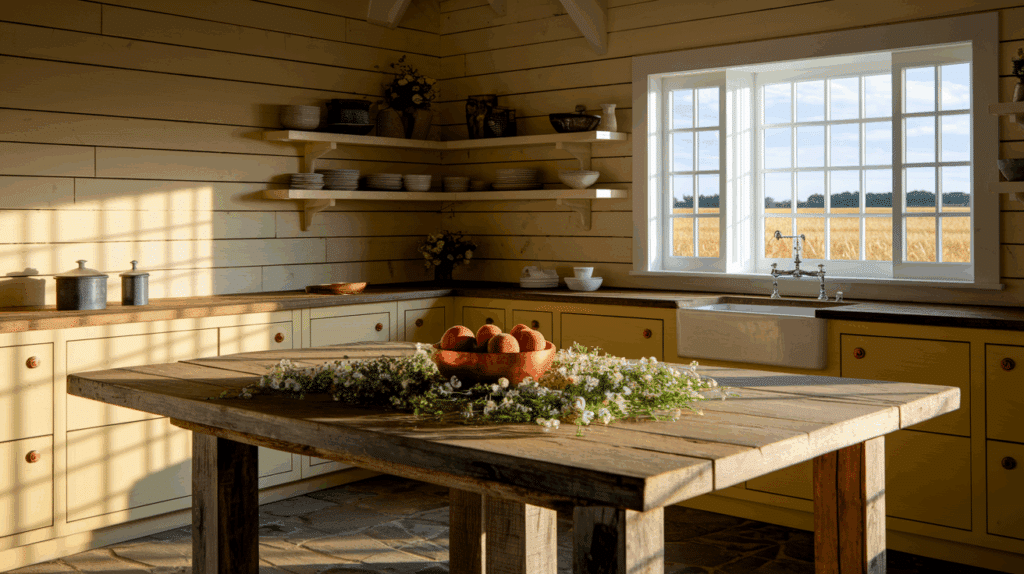
A farmhouse island uses reclaimed wood, open shelves, and a butcher block top for prep and serving. It brings warmth and personality to the space while staying practical.
Pair it with apron-front sinks, vintage-style lighting, and cozy accents for an inviting atmosphere.
The island offers storage, prep space, and casual seating, creating a central spot for meals and gatherings in a cozy, traditional setting.
8. Modern Minimalist Kitchen with Island
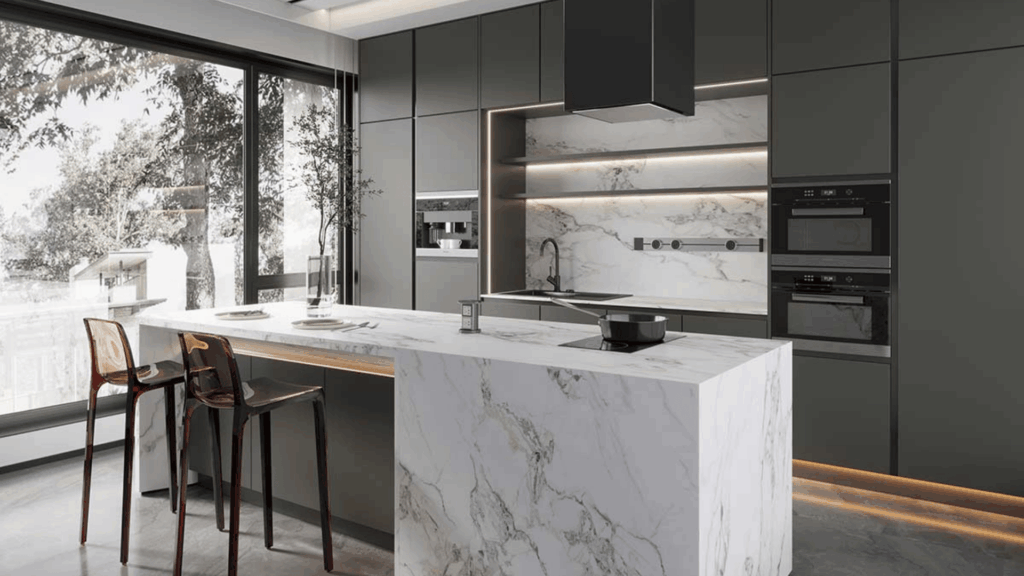
Minimalist kitchens emphasize clean lines, clutter-free surfaces, and hidden storage.
A simple island works as both a prep and dining area while keeping the space open and uncluttered. Neutral colors, smooth cabinets, and built-in appliances keep a clean look.
Lighting can be recessed or subtle pendants, highlighting the island while keeping the design simple. This layout focuses on function, efficiency, and style for a calm, modern kitchen.
9. Island with Sink and Prep Zone
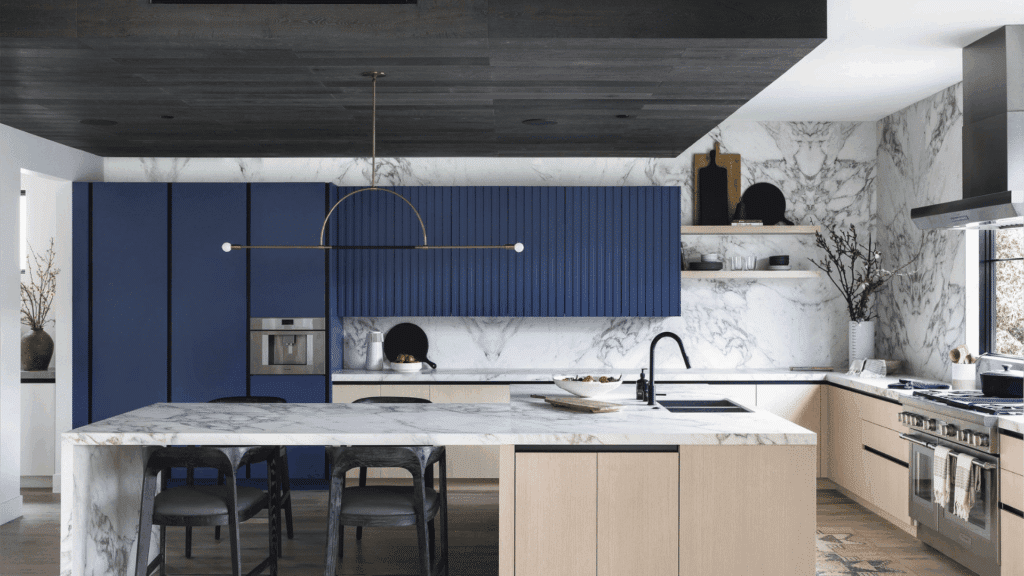
A sink in the island centralizes prep and cleaning, letting multiple cooks work smoothly together.
Include pull-out trash bins and drawers beneath for convenient storage. Surround the island with seating to create an interactive cooking space.
The combination of sink, prep area, and storage makes the kitchen highly functional and organized, while keeping countertops clear for other tasks, making it ideal for both casual and formal kitchen environments.
10. Two-Tier Island for Multi-Purpose Use
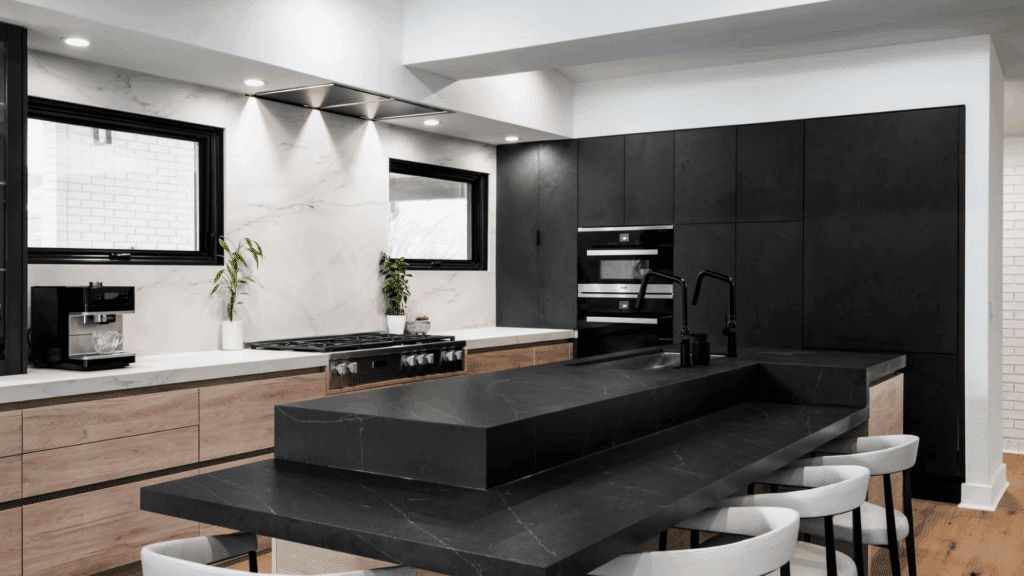
A two-tier kitchen island separates cooking and dining areas by providing a lower prep counter and a raised bar for seating. This design strikes a balance between functionality and visual appeal.
The lower tier holds appliances or prep space, while the raised area suits casual dining or entertaining.
Pendant lighting enhances both levels, and different materials can define each tier. This versatile setup suits large kitchens or families that enjoy cooking together.
11. Kitchen Island with Seating Nook
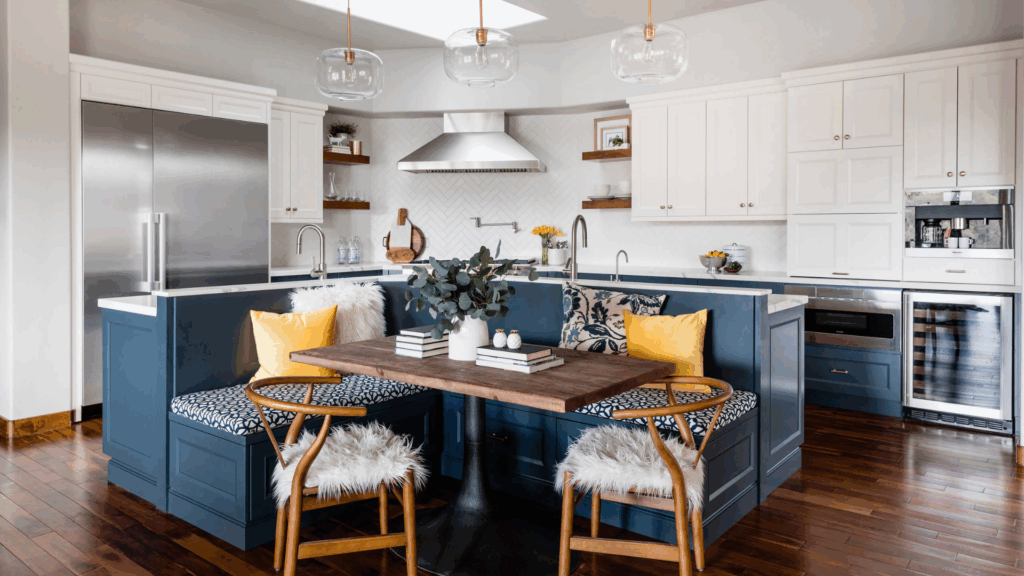
Adding seating to a kitchen island creates a cozy and interactive dining area. High stools or built-in benches can comfortably accommodate family or guests.
Incorporate storage underneath to maintain a clutter-free countertop.
Lighting, such as pendant or under-counter lights, adds ambiance. This setup promotes conversation while cooking, mixing social and practical use.
Perfect for casual dining, homework spots, or small gatherings, it becomes a central hub for daily life.
12. Corner Island Layout
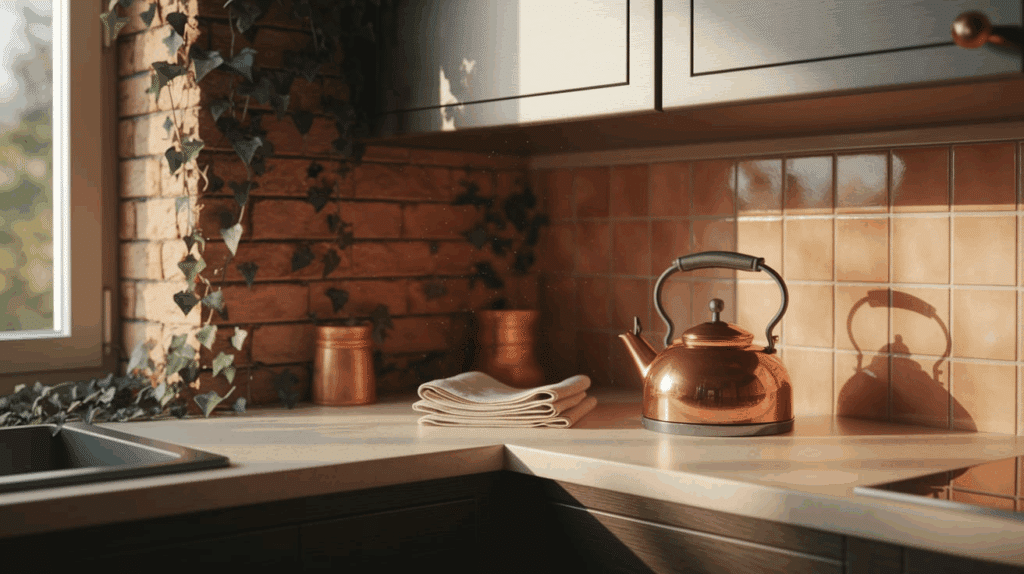
A corner island works well in spacious kitchens, optimizing what would otherwise be unused space.
Its L-shape or angular design can house appliances, storage, or seating while maintaining a smooth workflow between cooking zones.
The corner placement creates a unique focal point and allows multiple users to work simultaneously.
Lighting and contrast make the island stand out, adding function and style, perfect for large, open kitchens.
13. Circular or Rounded Island Design
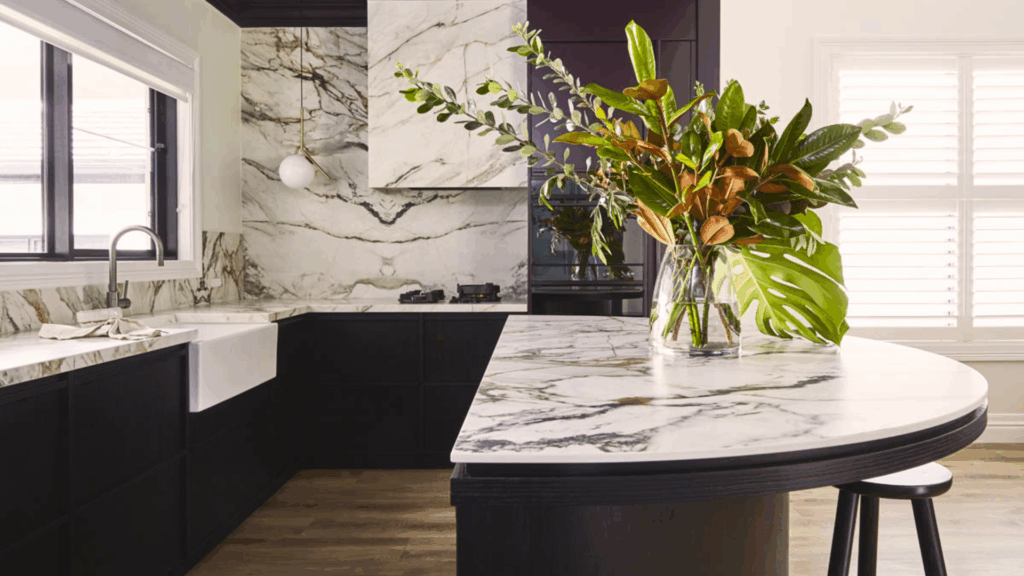
A rounded island softens the geometry of a kitchen, providing smooth movement around the workspace.
This design works well in open-plan areas, creating an inviting focal point. Add seating along the curve for socializing, and use the rounded base for storage or prep space.
Lighting above enhances ambiance, and materials like quartz or marble maintain durability. Rounded islands blend function and style, giving kitchens a smooth, modern flow.
14. Compact Island for Small Kitchens
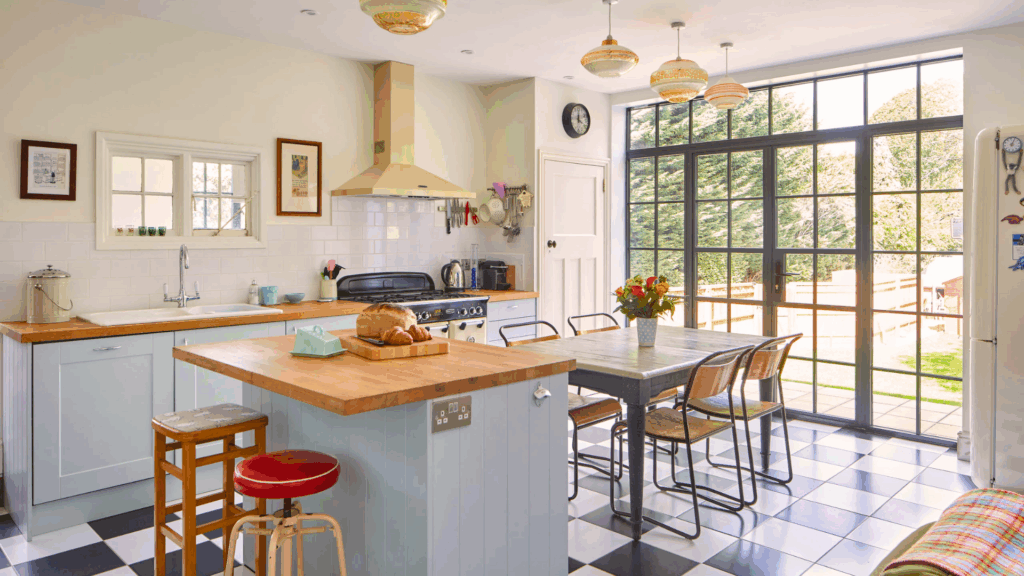
Even small kitchens benefit from compact islands that increase prep space and storage.
Multifunctional designs with pull-out cutting boards or extendable counters make the most of limited square footage. Incorporate drawers, shelves, or hidden compartments to maximize utility.
Choose light, reflective materials to maintain openness. This layout keeps small kitchens efficient and organized without feeling cramped, ideal for compact homes.
15. Island with Open Shelving
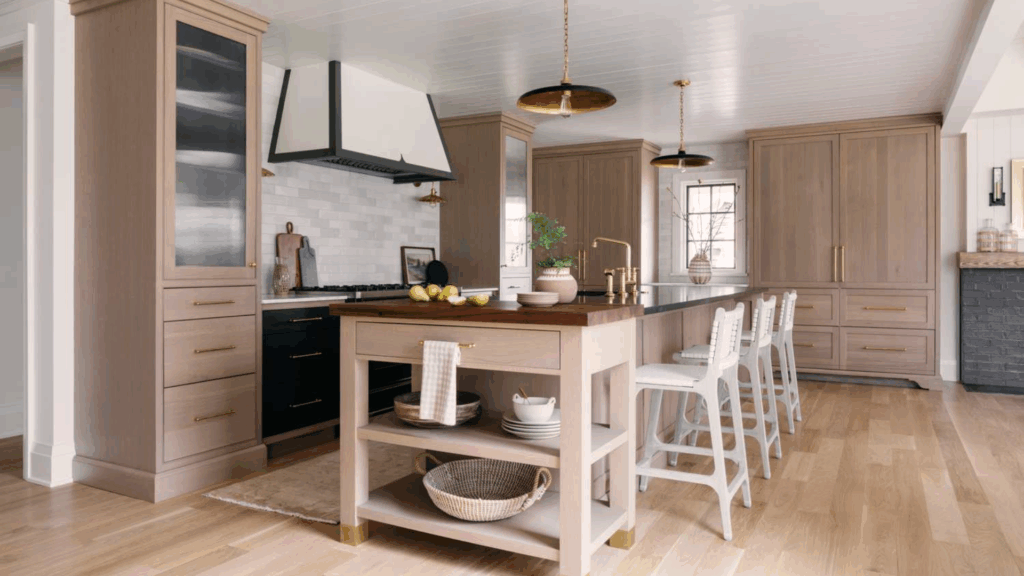
Open shelving in a kitchen island showcases decorative items, cookbooks, or frequently used utensils. It adds visual interest and accessibility, breaking up solid cabinetry for a lighter feel.
Combine with hidden storage below for organization. Use contrasting colors or wood tones to enhance style.
Open shelving adds both use and style, keeping essentials close while fitting a modern or rustic look that keeps the island the kitchen’s focal point.
16. Industrial Kitchen with Metal Island
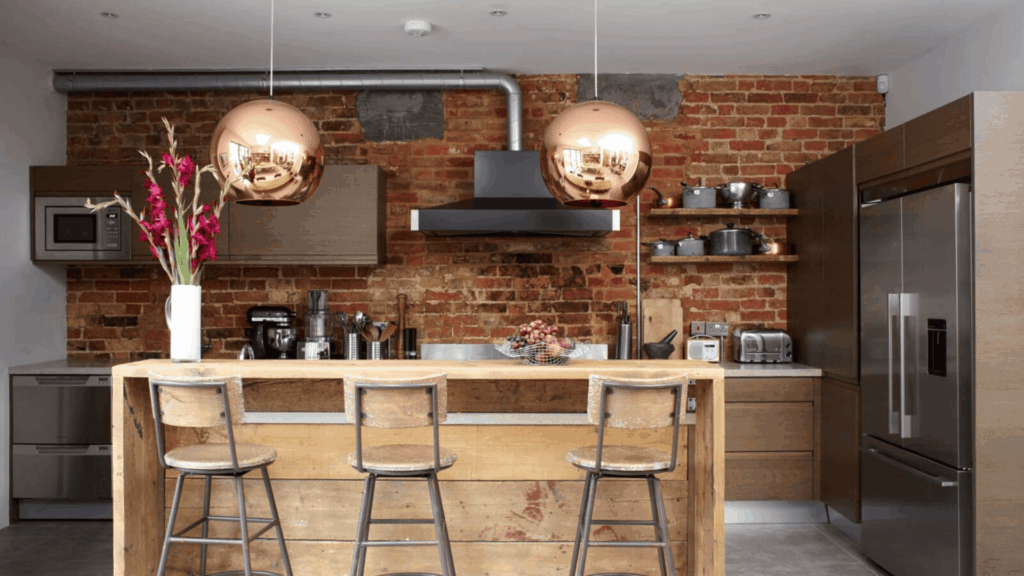
An industrial island uses metal, concrete, and bold fixtures for a durable, urban look.
Exposed beams, brick walls, and metal stools complement the design. Storage can include open racks, cabinets, or shelves.
The island acts as a functional centerpiece for cooking, prepping, and entertaining.
Durable materials make it practical for heavy use while maintaining a stylish industrial look that combines modern efficiency with edgy design elements.
17. Kitchen Island with Wine Storage
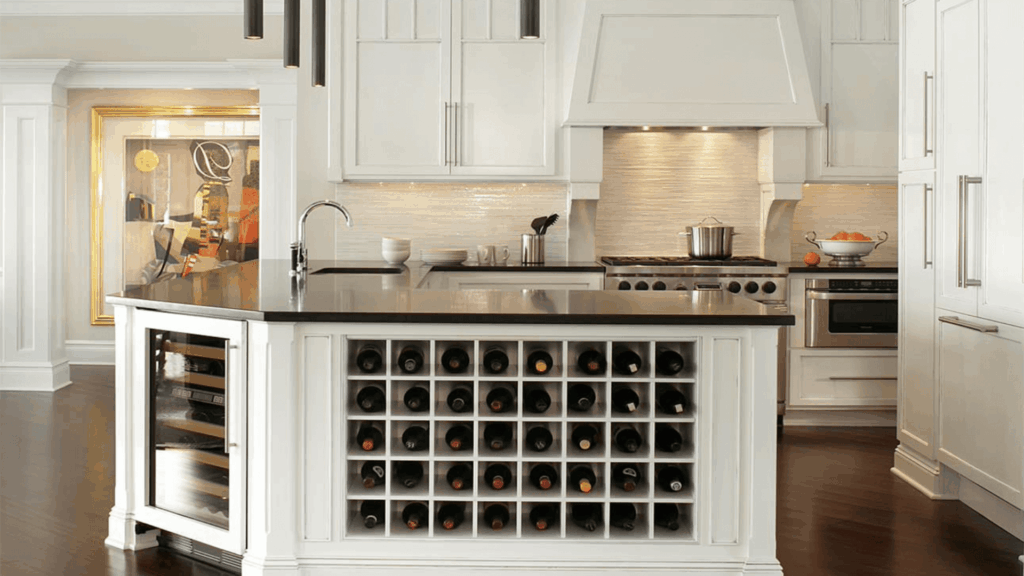
Incorporating a wine rack or built-in cooler into a kitchen island creates a luxurious and functional element. Ideal for wine lovers or hosts, add seating to create a relaxed social hub or bar area.
Proper ventilation and temperature control ensure bottles are stored correctly.
The island combines practicality and style, offering storage, workspace, and a gathering spot that enhances the kitchen’s look and entertainment value.
18. Island with Hidden Storage Compartments
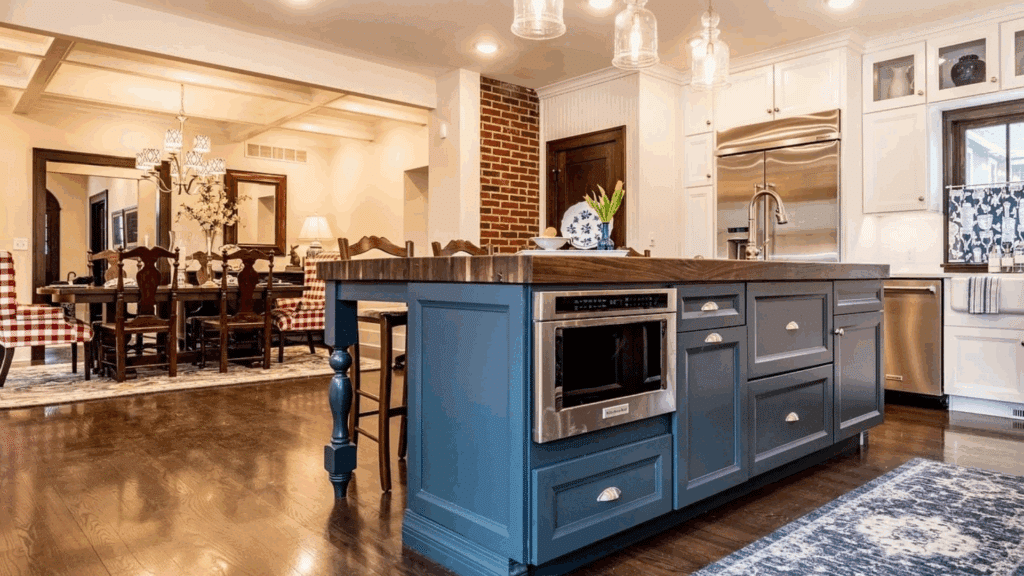
Hidden storage compartments in an island keep clutter out of sight, maintaining a sleek and organized kitchen.
Pull-out drawers and hidden shelves offer handy storage for utensils and cookware. This design is particularly useful in modern kitchens where minimalism is valued.
The island remains visually clean while offering maximum utility, allowing you to maintain a stylish, functional, and highly organized kitchen environment without sacrificing storage capacity.
19. Kitchen with Floating Island
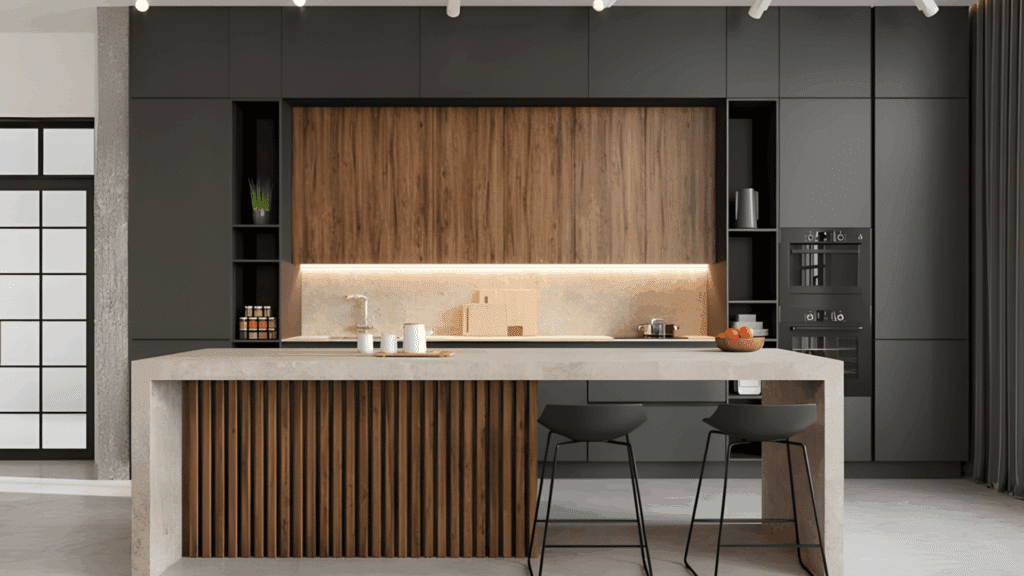
Floating islands create a sense of openness and modern elegance. Supported by a central pedestal or minimal legs, they appear to “float” above the floor.
Under-cabinet lighting enhances the effect, adding both style and ambiance. Floating islands can include seating, storage, or prep areas without crowding the kitchen.
This design suits open kitchens, adding space and a modern feel while staying functional for cooking and socializing.
20. Island with Integrated Cooktop
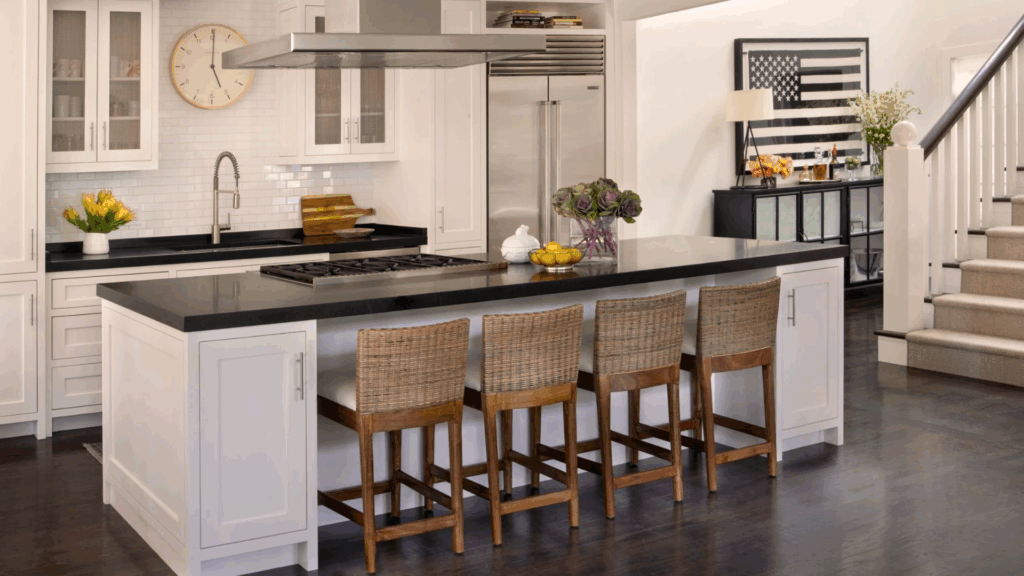
Adding a cooktop to the kitchen island allows chefs to face guests while cooking, creating an interactive space. Add ventilation above the island for safety and efficiency.
Surround with prep areas and storage for easy access to utensils and ingredients.
This design is great for entertaining, blending cooking and socializing. The island serves as a hub for cooking, dining, and connecting with others.
21. Transitional Kitchen with Island
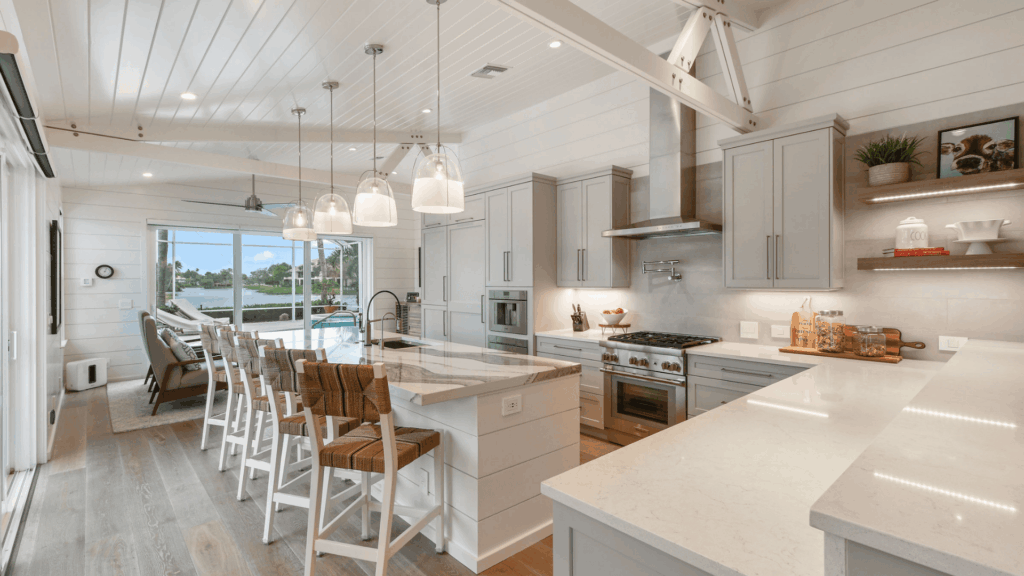
Transitional kitchens combine traditional and modern elements for a balanced, lasting design.
An island with classic cabinets and modern finishes connects both styles. Add storage, prep space, and seating to make it a practical centerpiece.
Lighting, materials, and hardware can blend clean lines with textured details, keeping the space functional and stylish.
This layout works well for anyone who wants a kitchen that feels updated but still warm and welcoming.
22. Kitchen with Island and Pantry Storage
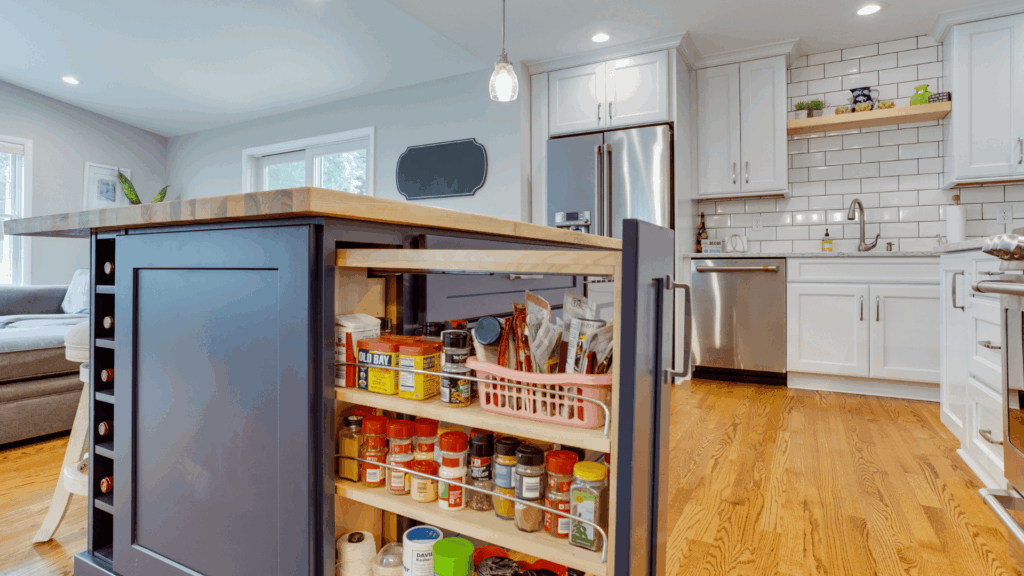
Combine an island with built-in pantry storage for better organization. Pull-out drawers or tall island cabinets keep dry goods and utensils within easy reach.
The design streamlines the cooking workflow by centralizing storage and prep areas.
This layout works in both large and medium kitchens, providing a clutter-free countertop, enhanced utility, and convenience while maintaining an attractive, functional centerpiece.
23. Island with Breakfast Nook Alcove
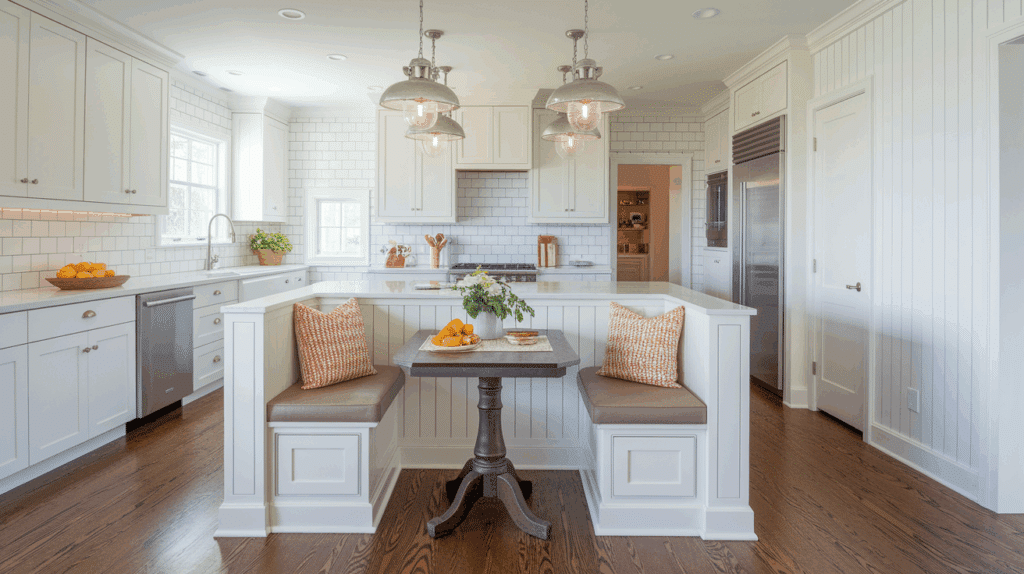
A small alcove in the kitchen island provides a cozy breakfast nook for casual dining or morning coffee.
Built-in seating and table space create a comfortable spot without requiring a separate dining area. Storage can be added beneath benches or counters for practicality.
Pendant lighting enhances ambiance, making the nook inviting. This design combines function, comfort, and connection, ideal for families or couples wanting a practical, stylish kitchen upgrade.
Key Features and Design Ideas for Kitchen Islands
A kitchen island is more than just a countertop-it’s an opportunity to enhance both functionality and style. Thoughtful design choices can make it the centerpiece of your kitchen while improving workflow and convenience.
- Integrated appliances: Include cooktops, ovens, or dishwashers to streamline cooking and cleanup.
- Sinks and prep zones: Create efficient workstations that make meal preparation smoother.
- Breakfast bars and seating: Offer casual dining spots for family meals or socializing with guests.
- Hidden storage and shelving: Utilize pull-out bins, cabinets, and open shelving to keep essentials organized.
- Material options: Choose from marble, quartz, wood, metal, or eco-friendly surfaces to match your style.
- Lighting and finishes: Enhance ambiance with proper lighting, color schemes, and decorative touches.
By incorporating these features, a kitchen island becomes a versatile, stylish, and functional centerpiece that elevates your entire kitchen experience.
Tips for Choosing the Right Island Layout
Picking the right kitchen island layout helps make your space useful and nice to look at. A well-planned design ensures your island complements your kitchen’s workflow and meets your family’s needs.
- Match size to space and workflow: Ensure the island fits comfortably within your kitchen while allowing enough room for movement and efficient cooking.
- Consider lifestyle and family needs: Factor in how you use your kitchen daily, including entertaining habits and meal prep routines.
- Balance aesthetics with functionality: Choose a design that is visually appealing while providing storage, prep space, and seating as needed.
- Ensure safe traffic flow: Maintain clear pathways around the island for safety and ease of movement.
With careful planning, the right island layout can enhance both the beauty and usability of your kitchen, making it a true centerpiece of your home.
Conclusion
If there’s one thing I’ve realized about kitchen islands, it’s that they’re more than just a countertop, they’re a game-changer for both style and functionality.
From extra workspace and storage to social and dining spots, islands truly change how we use our kitchens.
I’ve shared popular layouts and design ideas, but what really matters is making it work for you. Think about your lifestyle, family needs, and how you entertain-your island should reflect that.
Whether you like smooth marble tops, hidden storage, or a cozy breakfast bar, there’s a setup that’s just right for your kitchen.
Remember, it’s not about following trends; it’s about creating a kitchen that feels effortless, practical, and beautiful every day. So go ahead-customize your island and make it the heart of your home.

