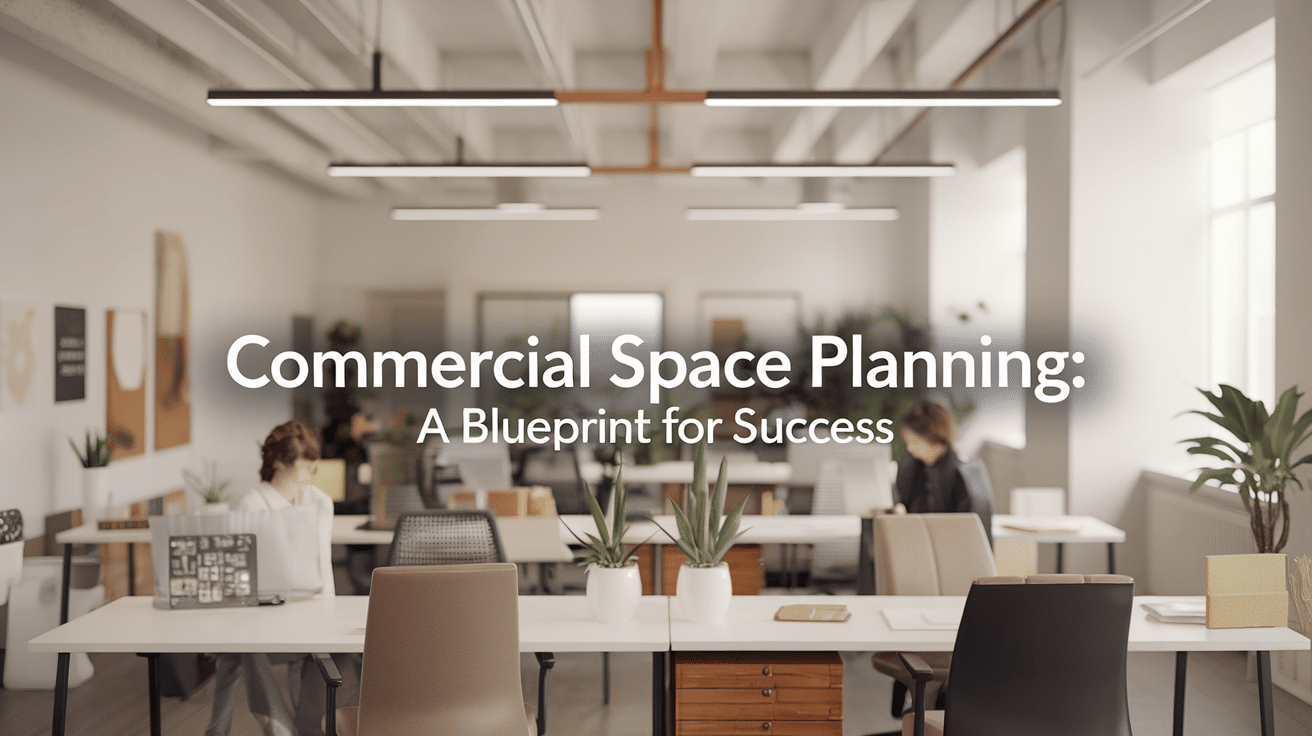Commercial space planning is the process of figuring out how to make a business space work better. It’s not just about putting desks, chairs, or shelves in a room. It’s about thinking through how people will move, work, and use the space every day.
Whether it’s an office, store, restaurant, clinic, or salon, space planning helps create a setup that supports real-life tasks. That means making sure things are easy to reach, people aren’t bumping into each other, and the space doesn’t feel too crowded or too empty.
The goal is simple: make the space useful and comfortable without wasting room or time.
Why Commercial Space Matters
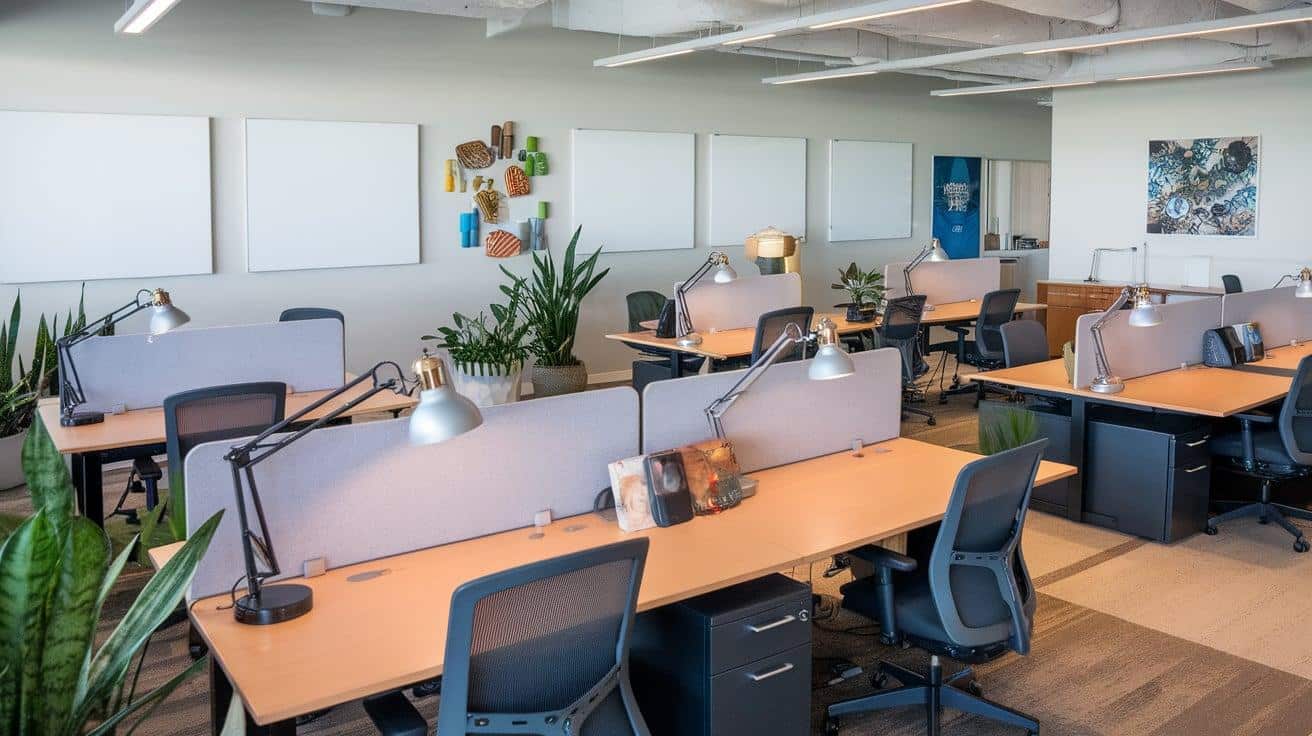
A well-planned space can save money, reduce stress, and even help a business grow. You might not notice when the space works well, but you’ll definitely feel when it doesn’t.
In a poorly planned store, customers get frustrated trying to find what they need. In a cluttered office, workers lose focus. In a loud cafe with no space to relax, people won’t want to stay long.
A smart layout helps:
- Work feels smoother
- Movement feels natural
- People feel at ease
In short, space planning makes the difference between “just getting by” and “getting things done right.”
What Goes Into Planning a Commercial Space?
There’s more to this than moving stuff around. Let’s break it down into the parts that matter most.
1. Know the People Who Use the Space

This step might sound obvious, but it’s easy to skip. To plan well, you need to really understand the daily life inside the space.
Ask questions like:
- How many people use this space every day?
- What kind of work do they do?
- Do they work alone or in teams?
- Do they need quiet? Privacy? Collaboration?
A dentist’s office and a clothing store need very different setups, even if they’re the same size. One needs private rooms. The other needs open racks and changing rooms. You can’t copy and paste a plan—you have to shape it around the people using it.
2. Make the Most of Every Bit of Space
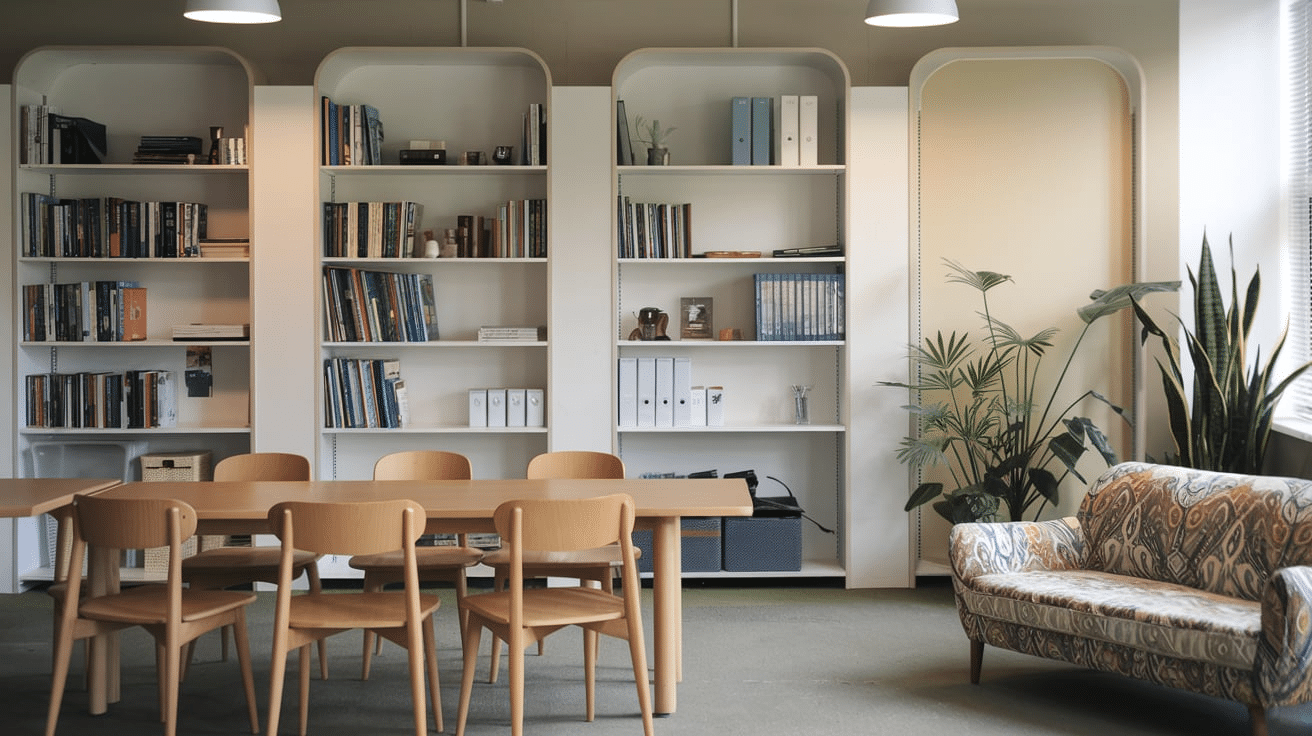
You don’t need a giant room to make a space work well. Small spaces can feel open and easy to use with a good plan.
Instead of stuffing the space full of furniture, focus on what actually gets used. Think about how people move through the space and what they need within reach. This could mean:
- Using wall space for storage
- Picking furniture that serves more than one purpose
- Leaving clear paths for walking
- Creating open areas for quick talks or teamwork
- Placing items people use often where they can grab them fast
Every space has hidden potential. It just takes a little thought to find it.
3. Keep Safety and Comfort Front and Center

A space can’t just look good. It needs to be safe and easy to use.
That means:
- Clear emergency exits
- Enough light, but not too harsh
- Fresh air that moves well
- Surfaces that don’t cause slips
- Outlets placed where they’re actually useful
If you’re setting up a workspace, think about posture, comfort, and the tools people need. Are chairs supportive? Are screens at the right height? Can people walk around without tripping over cords?
Comfort leads to better focus and less fatigue—and that leads to better work.
4. Use Simple Tools to Test Ideas
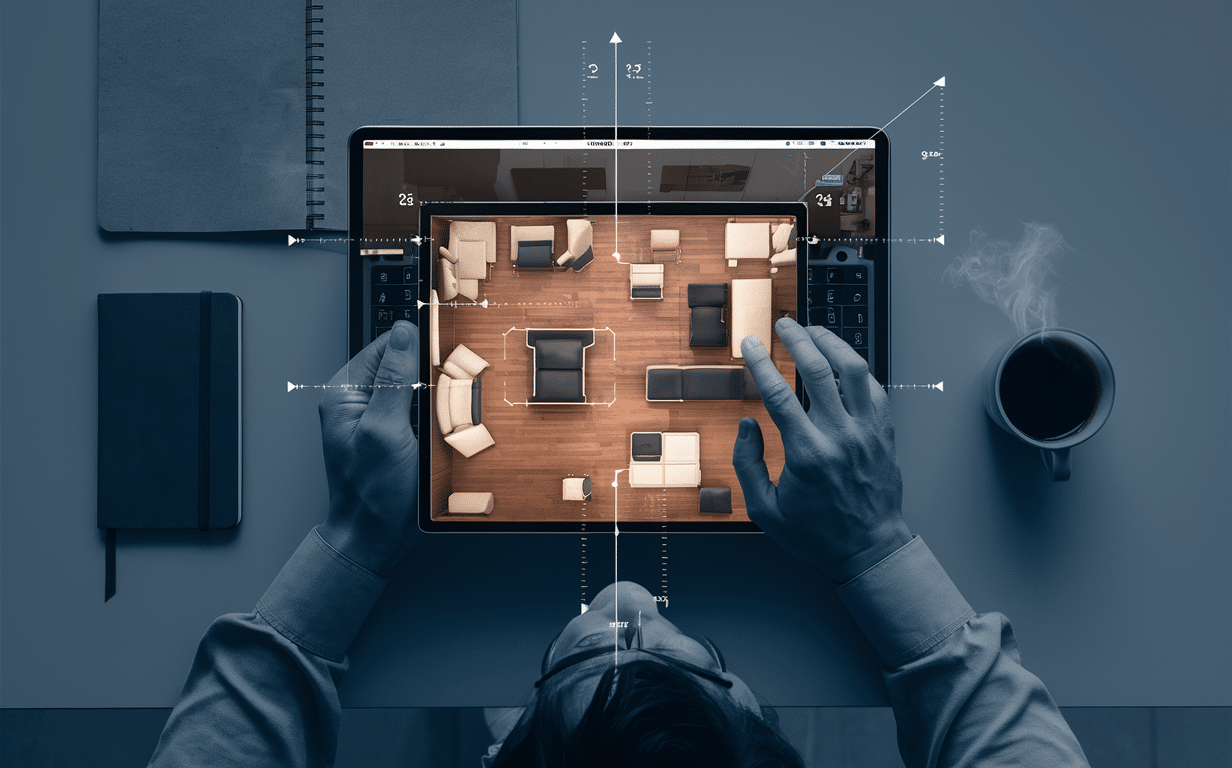
You don’t have to guess. These days, there are easy tools that let you test a layout before you move anything.
Some programs let you drag and drop furniture into a room plan. Others let you measure how far people have to walk to do simple tasks. You can check if the space feels too tight or too empty. These tools aren’t just for big businesses—small shops and offices can use them too.
Trying out ideas on screen first saves time, money, and headaches later.
Real-Life Examples That Show the Value
Retail Shop

If shoppers can’t find what they’re looking for, they leave. A smart plan leads them through the store without them even thinking about it. Best-selling items go up front. Fitting rooms are easy to reach. Checkout lines don’t block the way.
Office
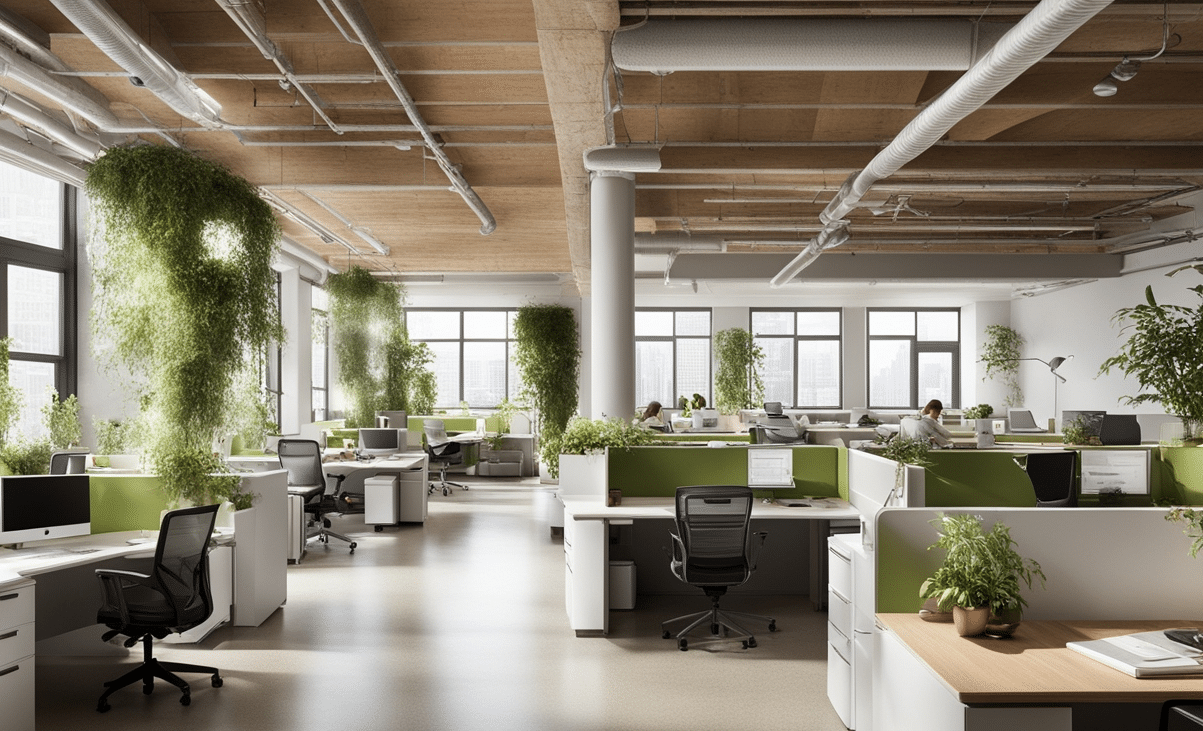
If desks are too close, people get distracted. If they’re too far, communication suffers. A well-thought-out office has quiet zones, team zones, and room to breathe. It makes room for break time too, which helps with energy and mood.
Restaurant
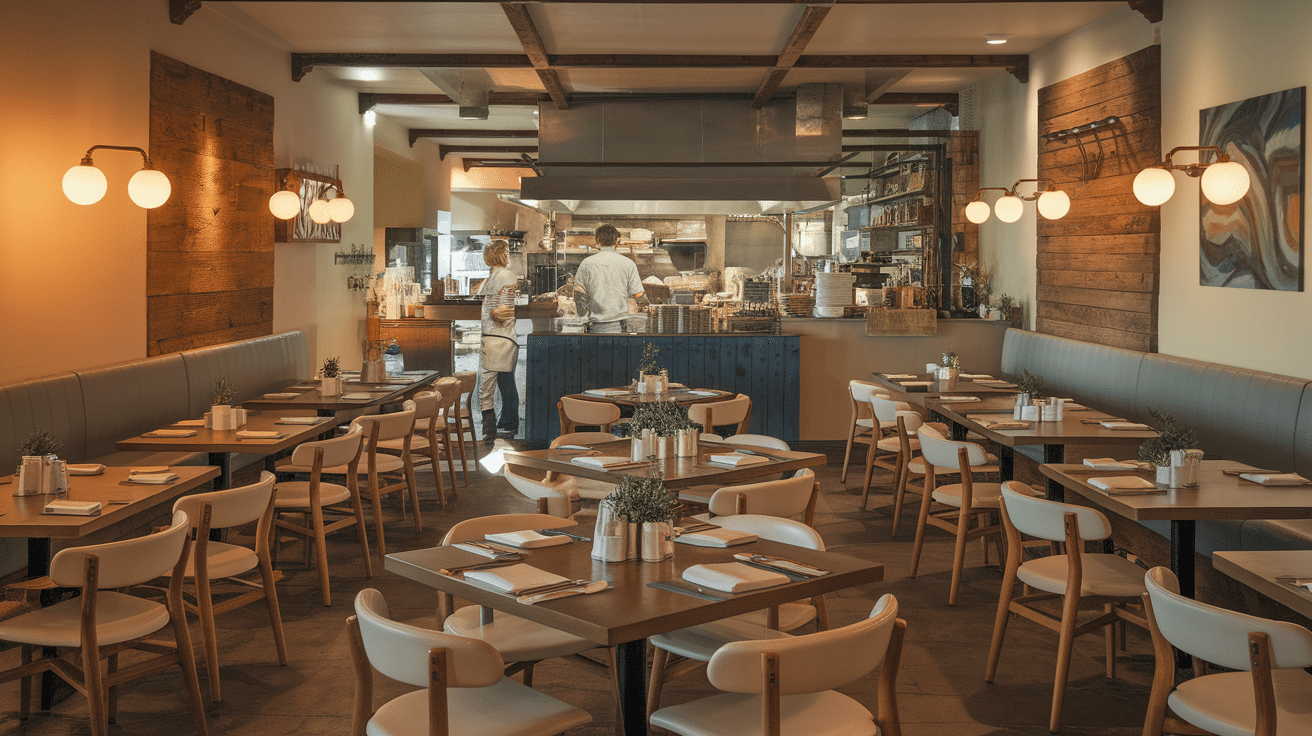
Too many tables? Service slows down. Too few? You lose income. With the right layout, staff can move quickly, and guests feel relaxed. The kitchen and dining area flow together without getting in each other’s way.
Clinic

Waiting rooms need to be calm and welcoming. Exam rooms should provide privacy. Staff areas need room to work and store supplies. Every part needs to work well, or it affects patient care.
Who Should Handle the Planning?
Some business owners do it on their own. Others bring in help from professionals. If you’re starting from scratch or doing a big remodel, it might be smart to work with someone who has done it before.
Planners or designers understand how space works. They notice things others miss—like how noise moves, how light affects mood, or how furniture affects posture. They ask about your needs, your team, your goals, and your future plans.
They don’t just make it look nice—they make it work.
Common Mistakes That Hurt a Space
It’s easy to mess up a space without meaning to. Here are some common mistakes to avoid:
- Trying to fit too much: A packed room doesn’t feel productive—it feels cramped.
- Not thinking about growth: What happens when your team grows or your stock increases?
- Overlooking comfort: Hard chairs, poor lighting, or loud noises can wear people down.
- Ignoring how people move: Paths need to be clear. People shouldn’t need to weave around furniture.
- Placing form above function: It’s tempting to pick furniture just because it looks nice. But if it doesn’t serve a need, it’s just in the way.
Planning takes time, but it saves you more later.
The Big Benefits of Smart Space Planning
Let’s sum it up. A good space plan:
- Helps people work faster and better
- Cuts down on stress and confusion
- Supports safety and health
- Leaves room to grow
- Makes a strong impression on customers
- Can lower energy use by using light and air better
- Avoids clutter and wasted space
Whether it’s a small office, a growing shop, or a busy clinic, these gains make a real difference.
Conclusion
Commercial space planning isn’t about making a room look fancy. It’s about making it useful. It’s about helping real people do real tasks without stress or delay.
When a space is planned with care, everything runs smoother. People don’t have to waste time or energy. They can focus. They can move around.
So before you set up your business space—or change what you already have—pause and ask:
- Is this layout helping people?
- Does everything have a clear reason to be where it is?
- Are people moving with ease, or are they running into trouble?
If the answer isn’t clear, it might be time to rethink the plan. A space that supports your team, your goals, and your daily work is worth every bit of effort.
Frequently Asked Questions
What is the first step in commercial space planning?
The first step is understanding how the space will be used. You need to know who will be in the space, what kind of work they’ll be doing, and what they’ll need around them to do that work well.
Do I need a professional space planner?
Not always. If your space is small or simple, you might be able to handle it yourself using free layout tools or simple sketches.
How can I make the most of a small space?
Start by removing anything you don’t need. Choose furniture that fits the space and has multiple uses, like storage benches or foldable tables.
What’s the biggest mistake people make?
Trying to fit too much into one space. It’s tempting to buy a lot of furniture or equipment, but that can make the space feel tight and messy.
Can good space planning help my business grow?
Yes, it can. When workers are more comfortable and customers feel welcome, things run better. You waste less time, and people work more efficiently.

