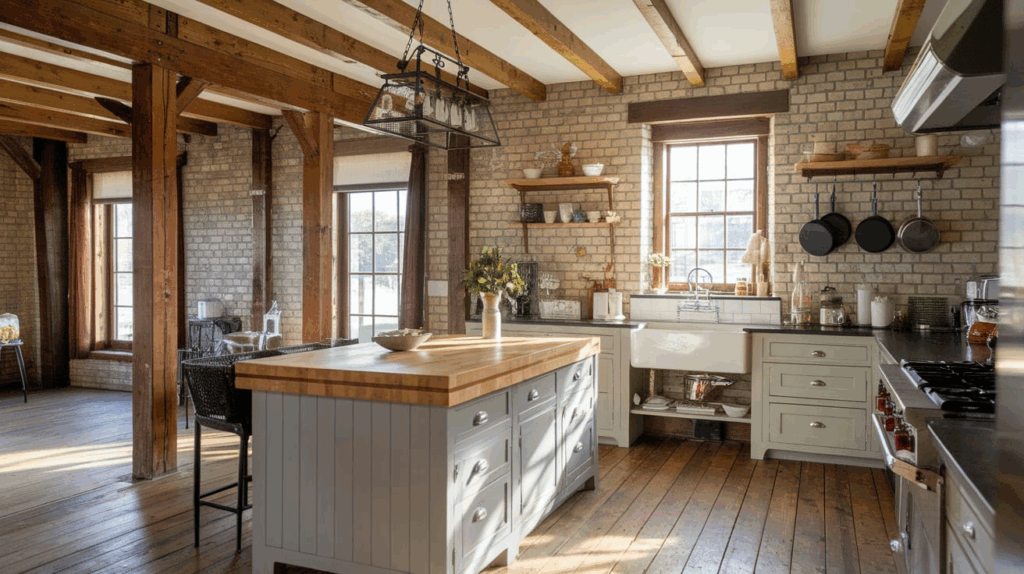Open concept kitchens are one of my favorite ways to bring people together.
If you’re like me and love a space that feels bright, social, and easy to navigate, you’ll find plenty of inspiration here.
If you’re drawn to sleek modern finishes, rustic textures, or something totally unique, I’ve rounded up some creative ideas to help guide your design.
You’ll also find clever ways to keep your space functional and clutter-free while still full of personality.
So, if you’re dreaming of a kitchen that feels open, airy, and connected to the heart of your home, you’re in the right place.
Let’s jump in!
What Is An Open Concept Kitchen?
An open concept kitchen is a layout where the kitchen flows directly into the living or dining area without any dividing walls.
This design creates a sense of spaciousness, allowing for a more connected and social environment within the home.
It makes it easy to cook, interact with family, and entertain guests all in the same open space.
The lack of barriers also improves natural light and airflow, making the entire area feel brighter and more inviting.
Open concept kitchens are popular in both small and large homes because they help maximize available space.
Design elements like lighting, flooring changes, or furniture placement can help define different zones while maintaining an open feel.
Smart Open Layouts That Work
These smart designs improve traffic flow, enhance natural light, and help you create a space that blends beautifully with the rest of your home.
1. L-Shaped Kitchen with Breakfast Nook
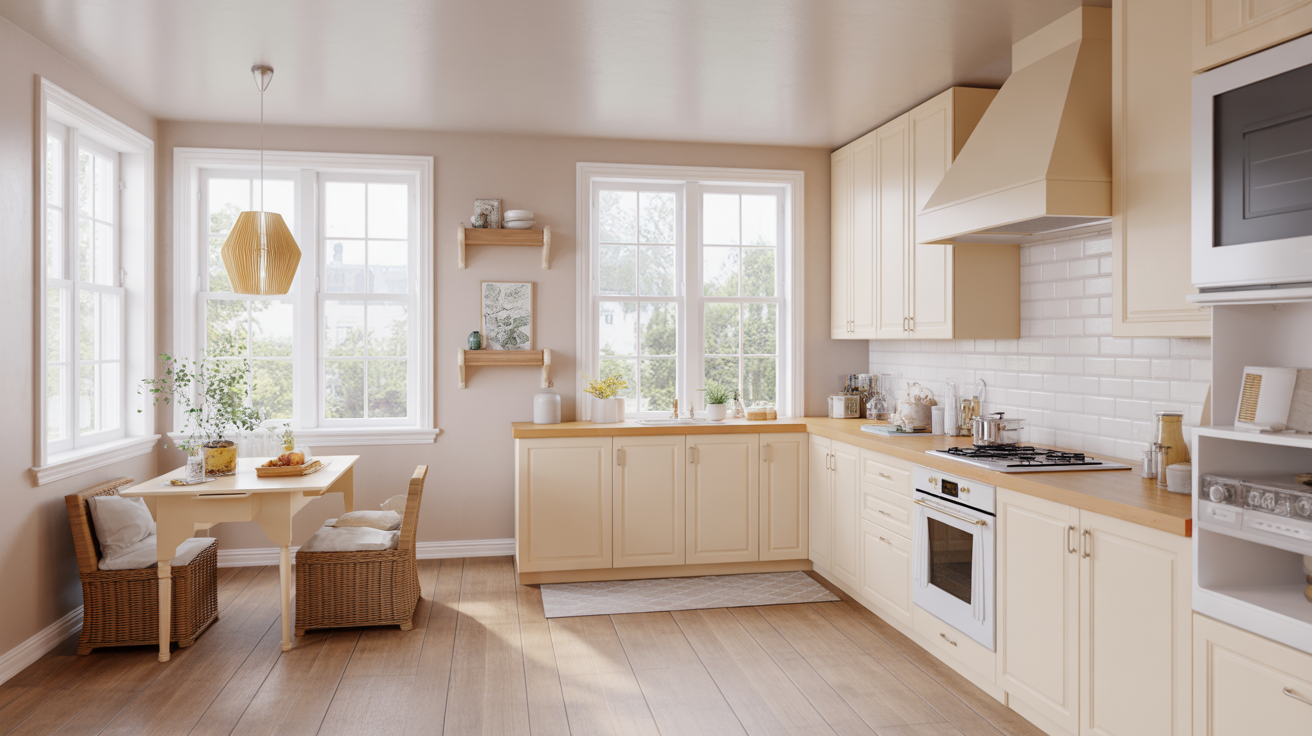
An L-shaped layout is perfect for open concept homes. It keeps the kitchen tucked into a corner, freeing up space for a breakfast nook or dining area.
This layout maintains flow while offering plenty of counter space. It feels cozy but still open, making it easy to chat with family or guests while cooking.
It’s a smart design for creating both comfort and openness.
2. One-Wall Kitchen with Center Island
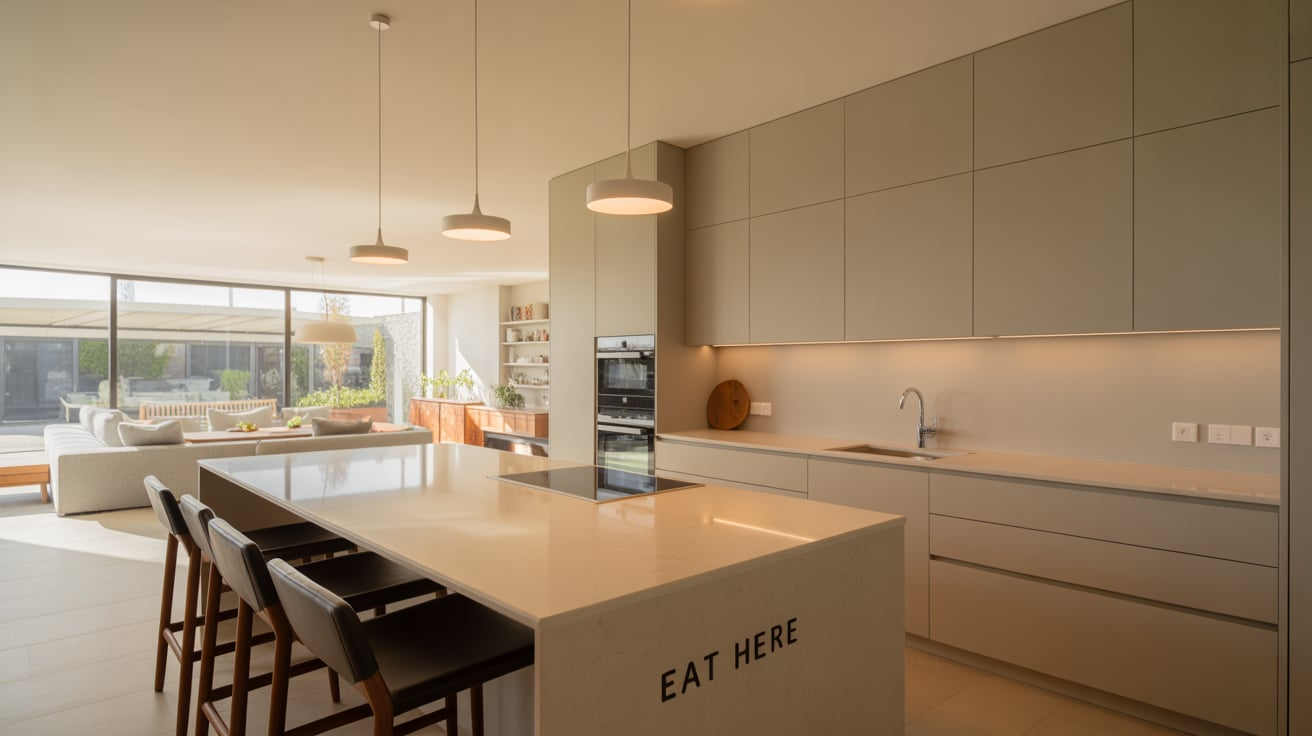
All cabinets and appliances line one wall, leaving room for a large central island. This setup keeps everything within reach while offering ample prep space and seating.
The island also helps separate the kitchen from the living area without closing it off.
Ideal for tighter spaces, this layout keeps the flow clear and makes the kitchen feel like part of the larger living space.
3. U-Shaped Layout with Peninsula Bar
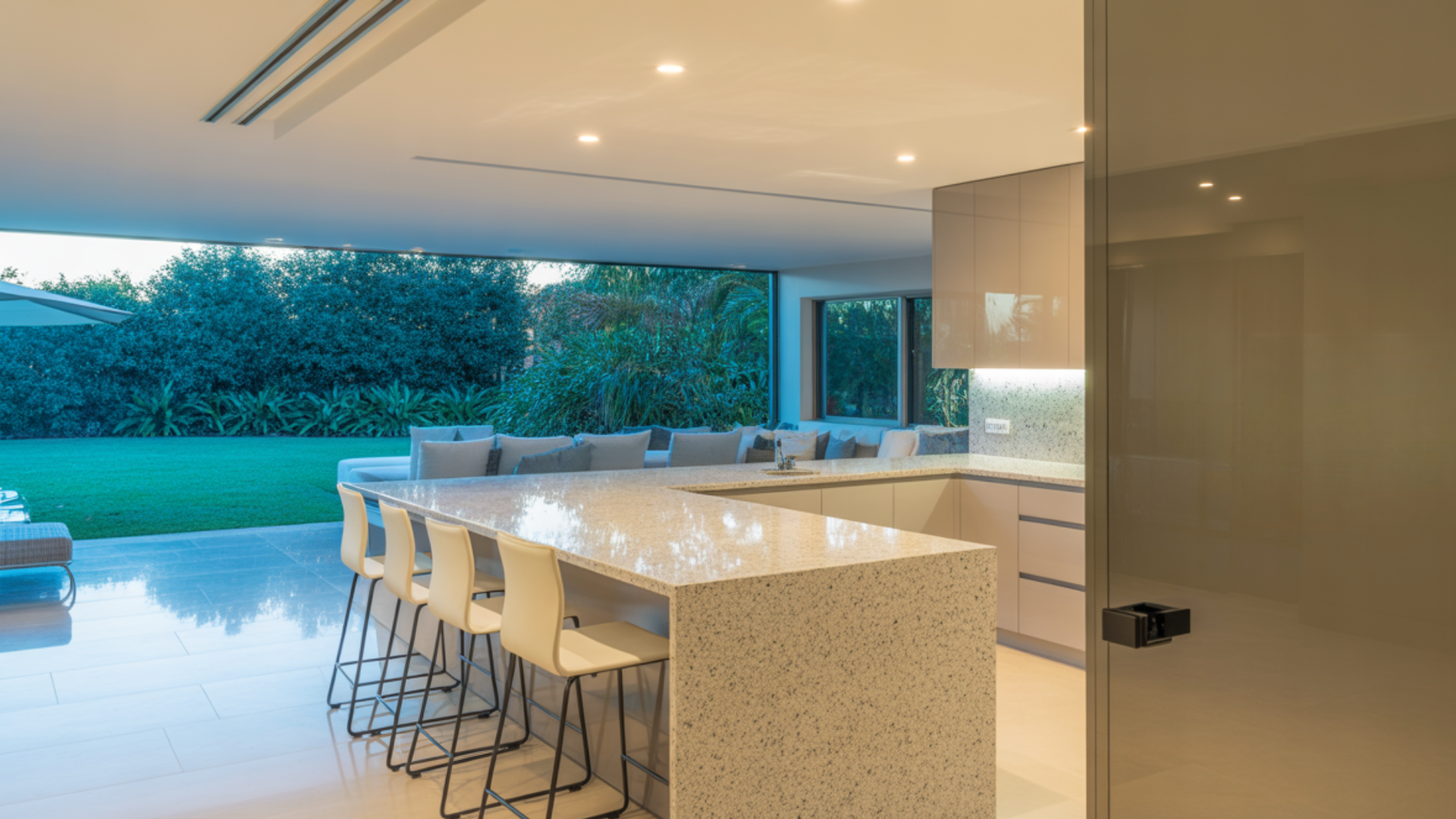
A U-shaped kitchen provides tons of workspace and wraps around the cook for easy access.
Adding a peninsula bar turns one arm of the U into a serving or seating area that visually separates the kitchen from nearby rooms.
This is a great choice for families who enjoy casual meals or entertaining while still keeping everything open and accessible across the shared floor plan.
4. Galley Layout Open at Both Ends
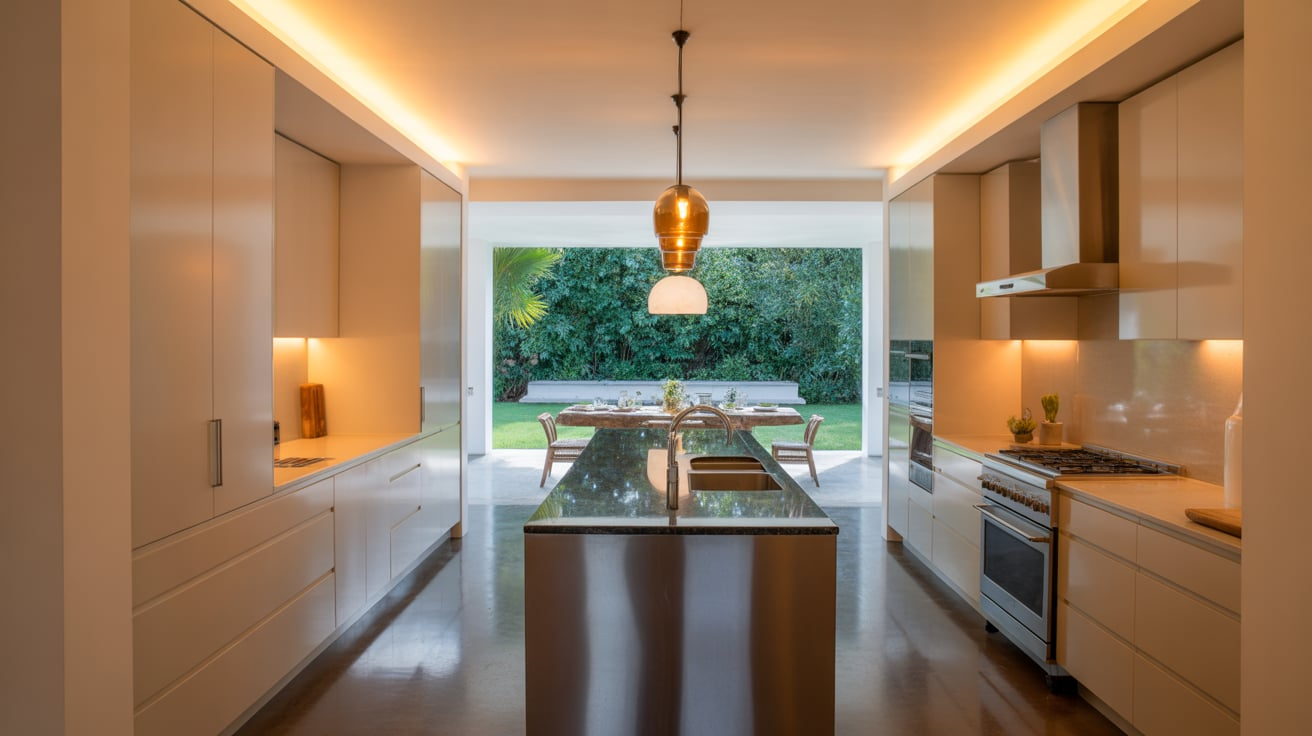
This layout features two walls facing each other with counters and appliances on both sides, leaving the ends open. It’s a classic space-saver that suits compact homes or apartments.
By opening both ends, traffic flows easily, and you can connect the kitchen, dining, and living spaces.
With proper lighting and finishes, it feels open while staying highly efficient for cooking and cleanup.
5. Angled Island to Divide Spaces
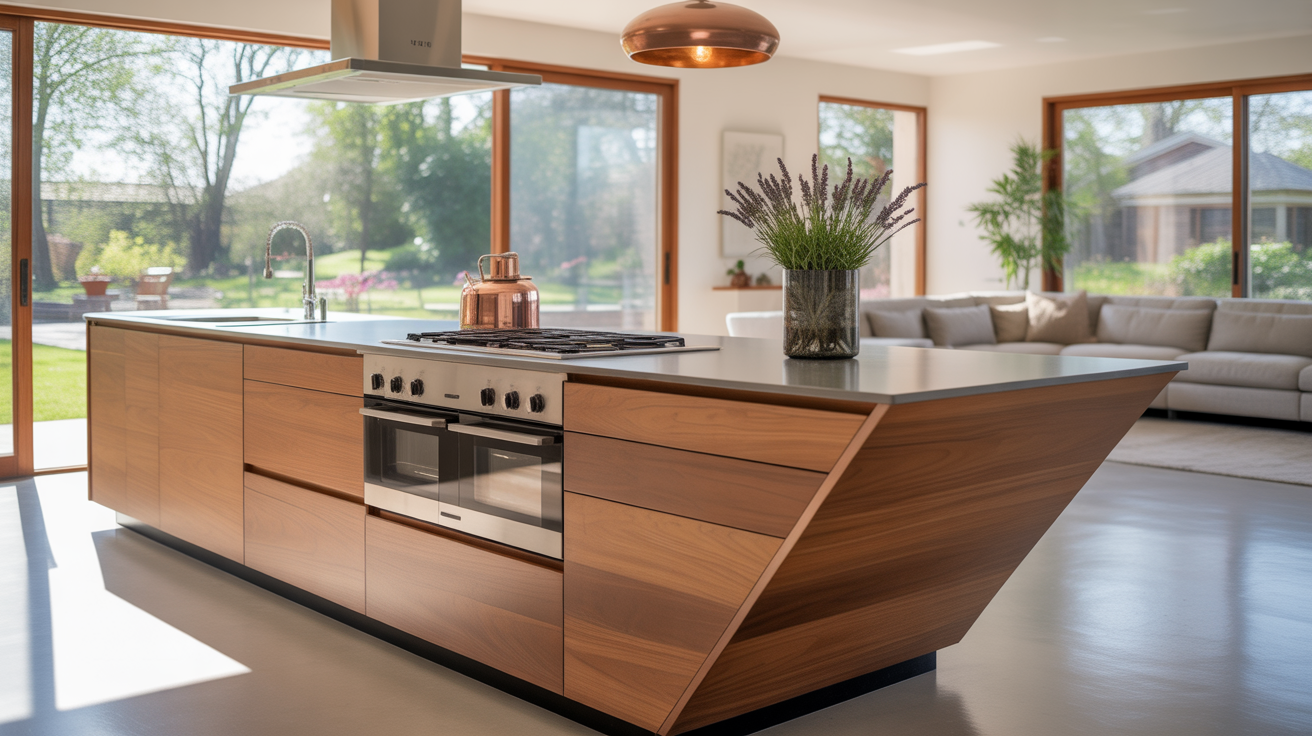
If your space isn’t square or you want a creative layout, an angled island can help bridge the gap between the kitchen and living area.
This layout introduces dynamic lines and opens multiple pathways, making the flow more fluid.
It’s perfect for entertaining or open homes where straight walls don’t define zones. Additionally, the shape adds visual variety while maintaining a unified feel.
6. Wraparound Counters with No Uppers
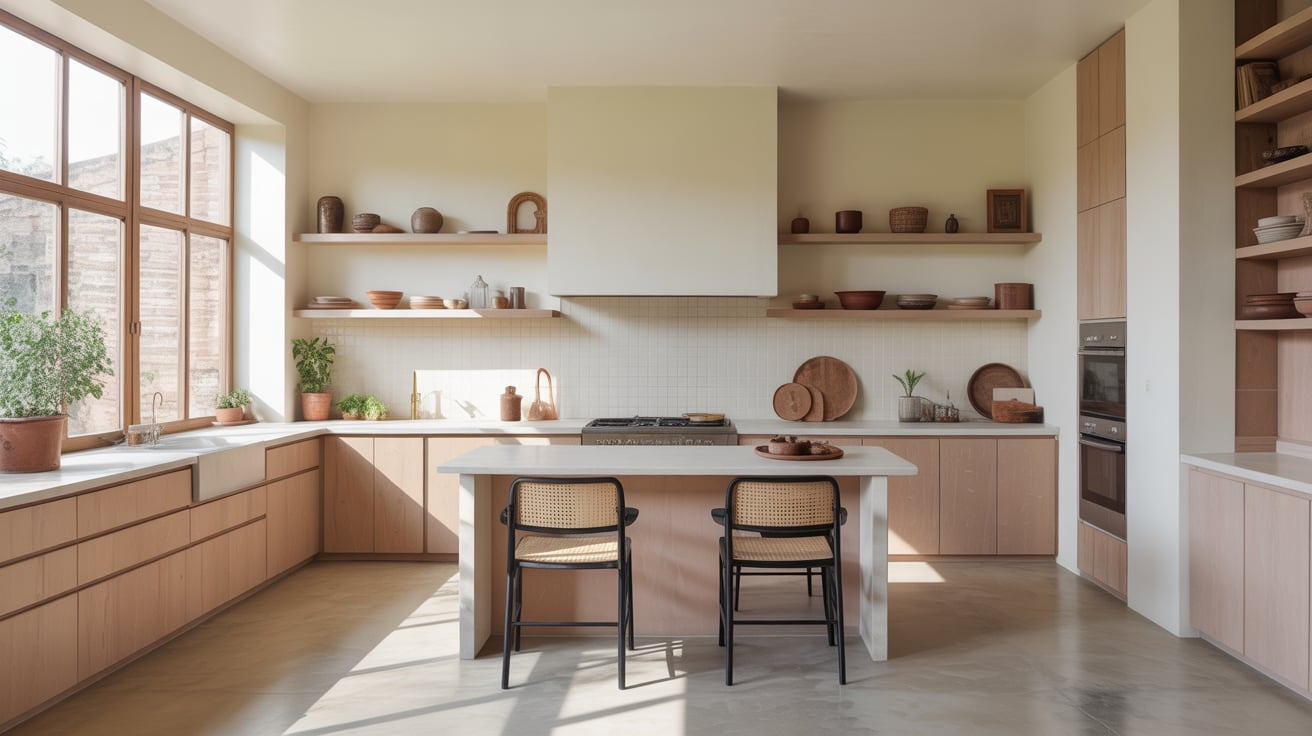
By focusing on lower cabinets and removing upper ones, wraparound counters create a bright and expansive feel.
This idea adds lots of prep space and lets wall decor or windows shine. It’s great for open layouts where sightlines into adjacent rooms are essential.
The continuous countertop look feels sleek, modern, and helps your kitchen feel like part of a shared, welcoming space.
7. Two-Tiered Kitchen Island
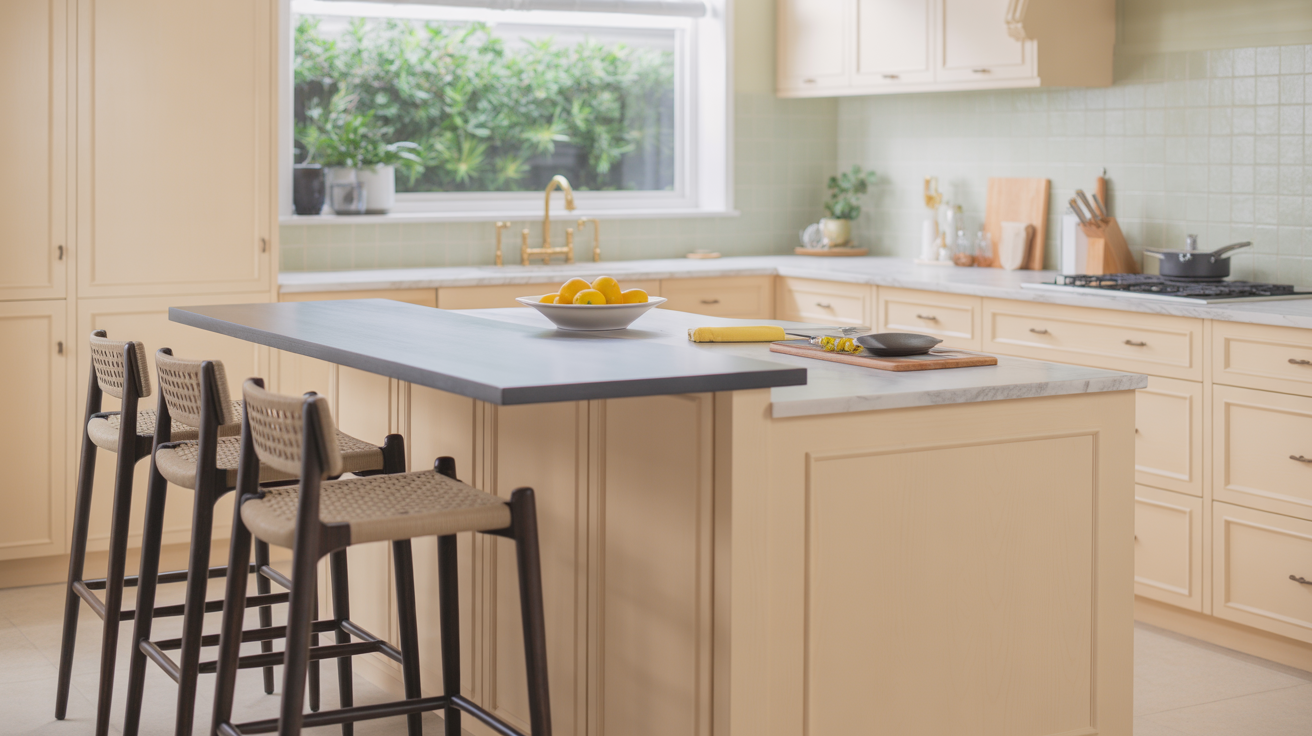
A two-level island separates work zones from dining areas beautifully. Use the lower level for prep and the raised part for bar seating or serving.
This style adds functionality while also distinguishing the kitchen visually from the rest of the home.
It creates more privacy for cooking messes and gives guests or family a place to gather without crowding the work zone.
8. Waterfall Edge Island for a Bold Statement
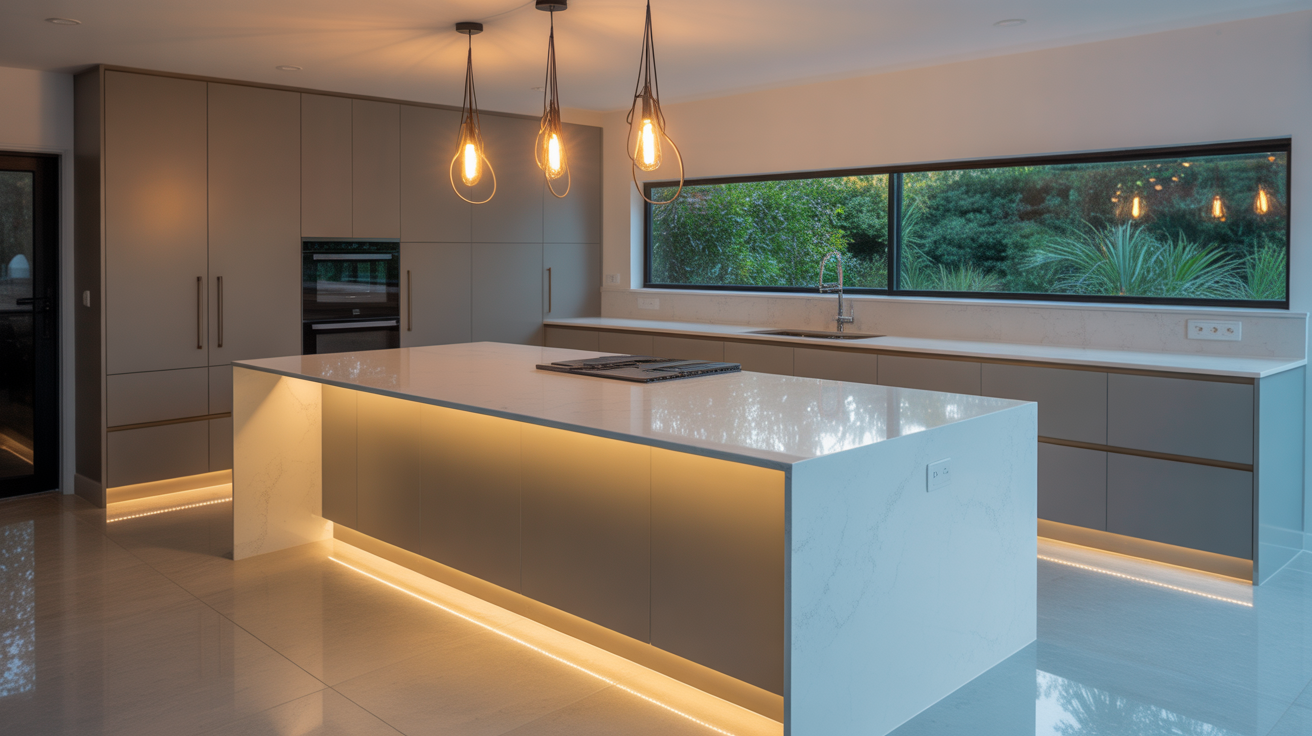
A waterfall island has the countertop flowing over the edges and down to the floor.
This striking feature creates a high-end, modern vibe and anchors the kitchen visually in open layouts. It works with quartz, granite, or even wood for a bold effect.
This look is especially popular in minimalist homes where clean lines and smooth transitions between rooms are key.
9. Wood Island in a White Kitchen
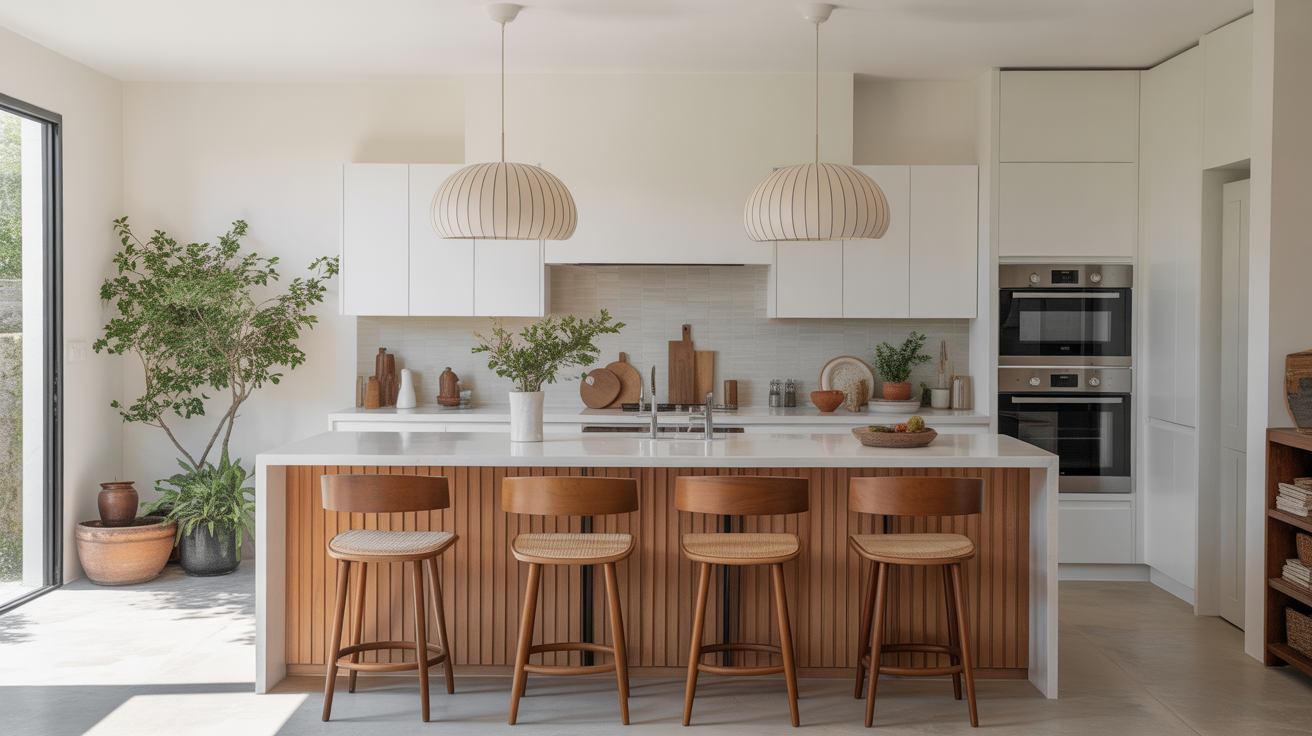
In a bright white kitchen, a wood island adds natural warmth and visual contrast.
The wood brings organic texture that softens modern finishes, making the space feel welcoming and relaxed.
It can tie into other wood features in your open plan, like floors or shelves, creating unity across the rooms.
It’s both functional and a statement piece within the open concept flow.
10. Movable Island for Flexibility
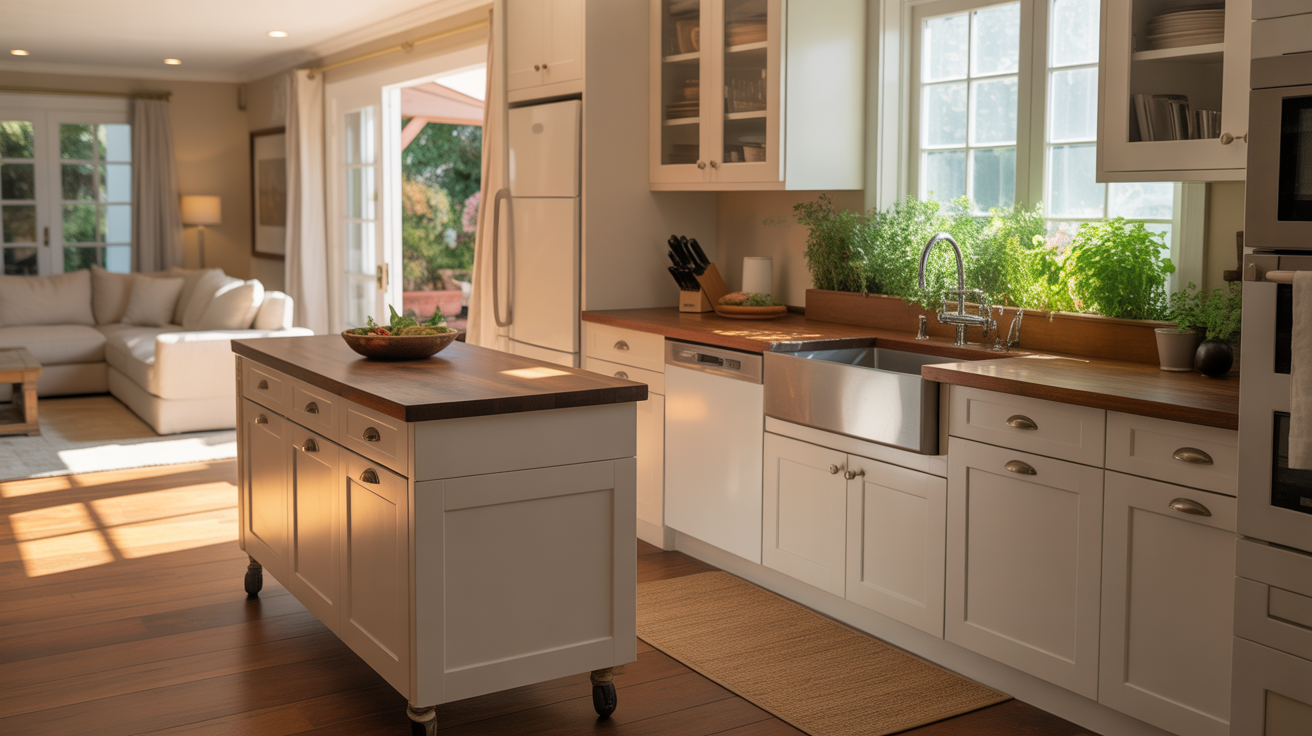
A movable or rolling island offers the best of both worlds: added counter space when needed and open floor area when not.
It’s ideal for small, open-concept layouts where space-saving is a priority.
Use it for food prep, entertaining, or extra seating. When you’re done, roll it aside. It provides flexibility and keeps your kitchen area adaptable for different occasions.
11. Bold-Colored Island as a Focal Point
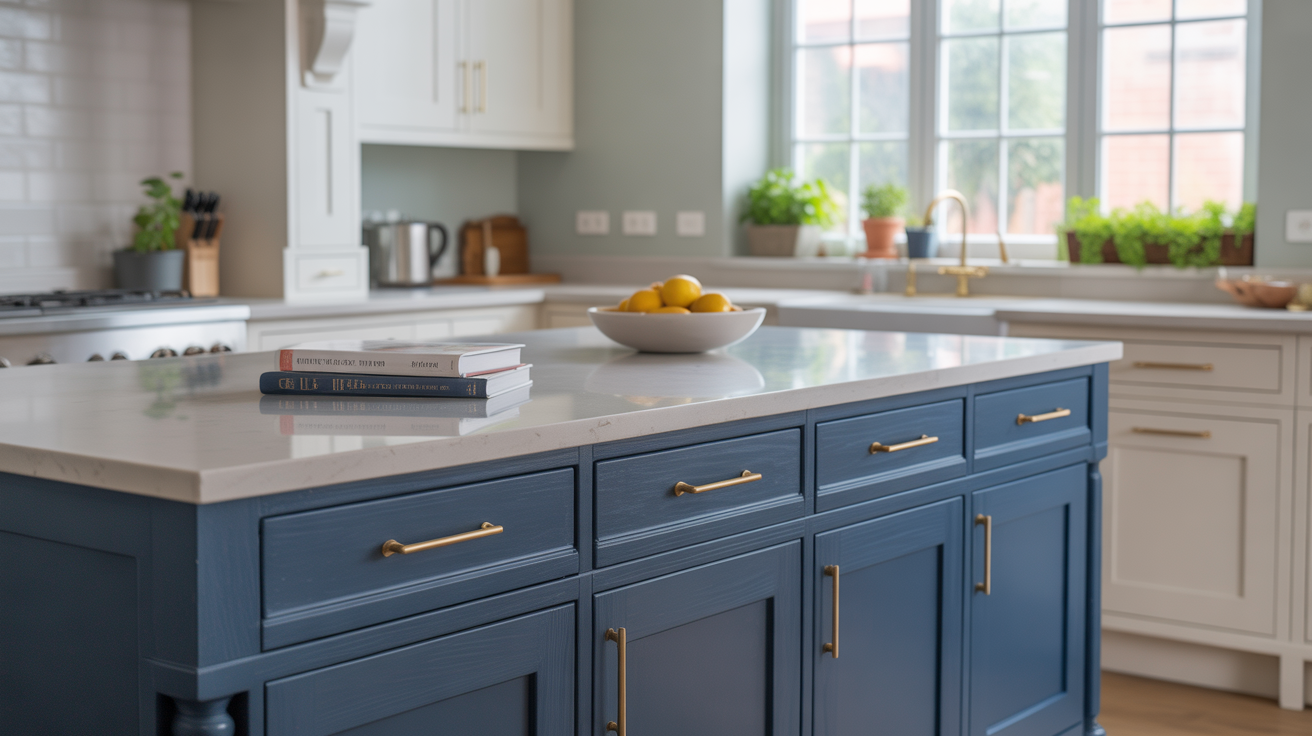
Add visual punch to your kitchen with a bold-colored island. Shades like navy, forest green, or black create contrast against white or neutral cabinets.
This simple change makes the island the center of attention, helping define the kitchen zone in open layouts.
To balance the look, repeat the island’s color in small accents like bar stools, pendant lights, or art for a cohesive, stylish flow across the space.
12. Oversized Island with Storage
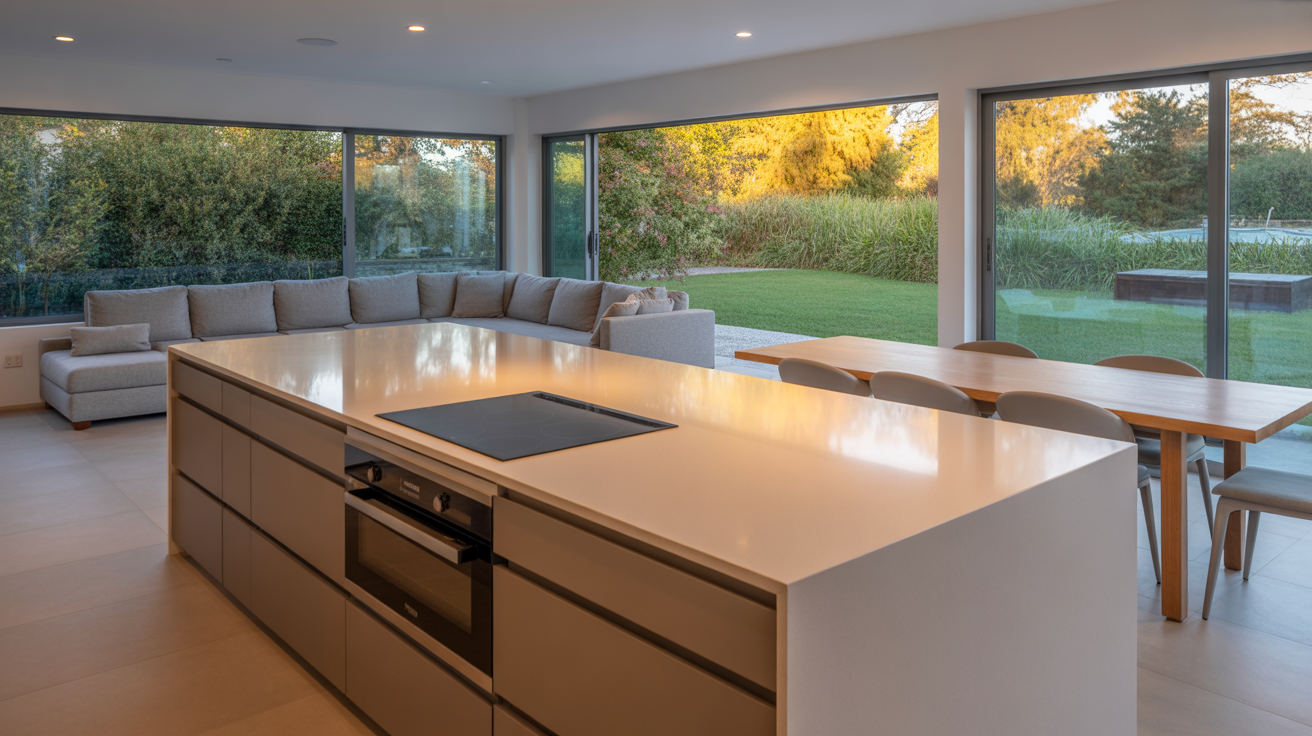
An oversized island provides valuable counter space and hidden storage, making it ideal for open concept homes.
With drawers, cabinets, or even a built-in microwave, it reduces the need for upper cabinets.
This keeps the kitchen light, open, and connected to the rest of the space. Plus, it serves as a hub for meal prep, casual dining, or socializing without disrupting the visual flow.
13. Area Rugs to Define Zones
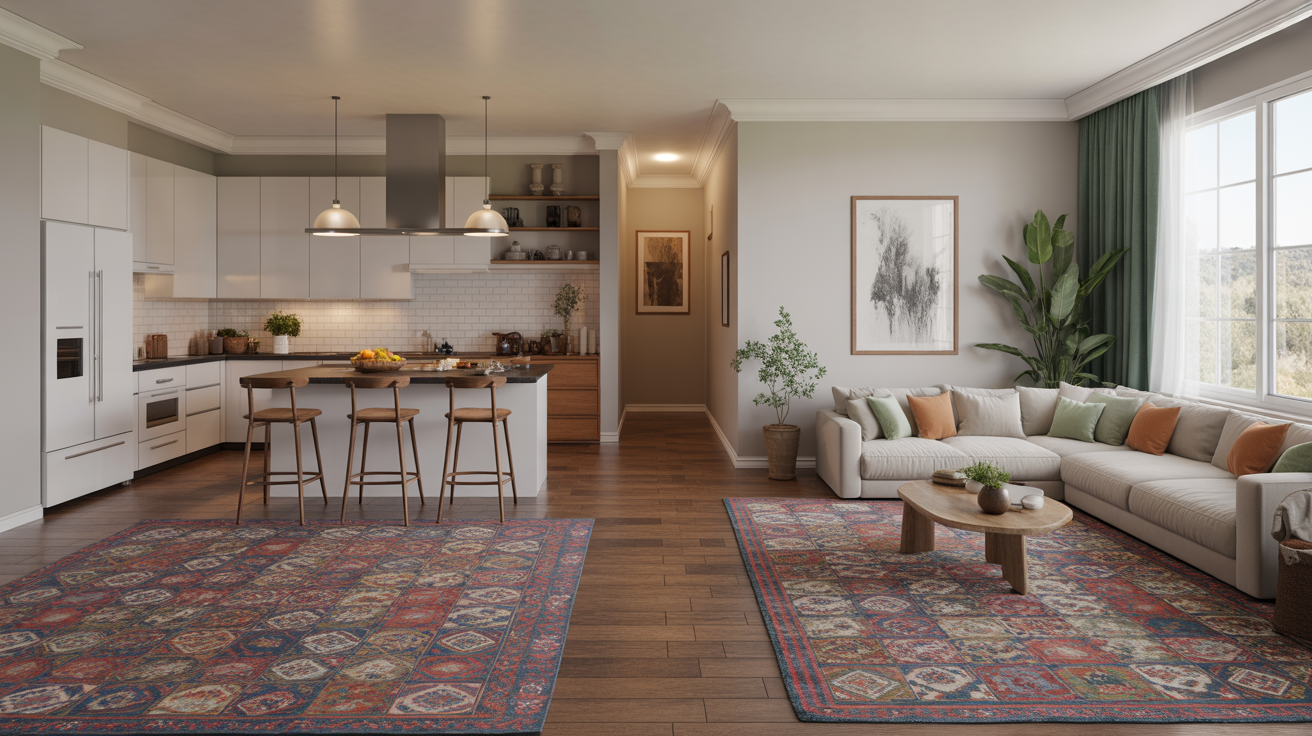
Rugs help break up open spaces without walls. A runner in the kitchen and a large rug in the living area create visual boundaries between work and relaxation zones.
Choose coordinating patterns or colors to maintain a consistent look.
Rugs add softness, warmth, and style, making the open layout feel cozy and intentional while giving each area a distinct function and feel.
14. Lowered Ceiling Beams Over Kitchen
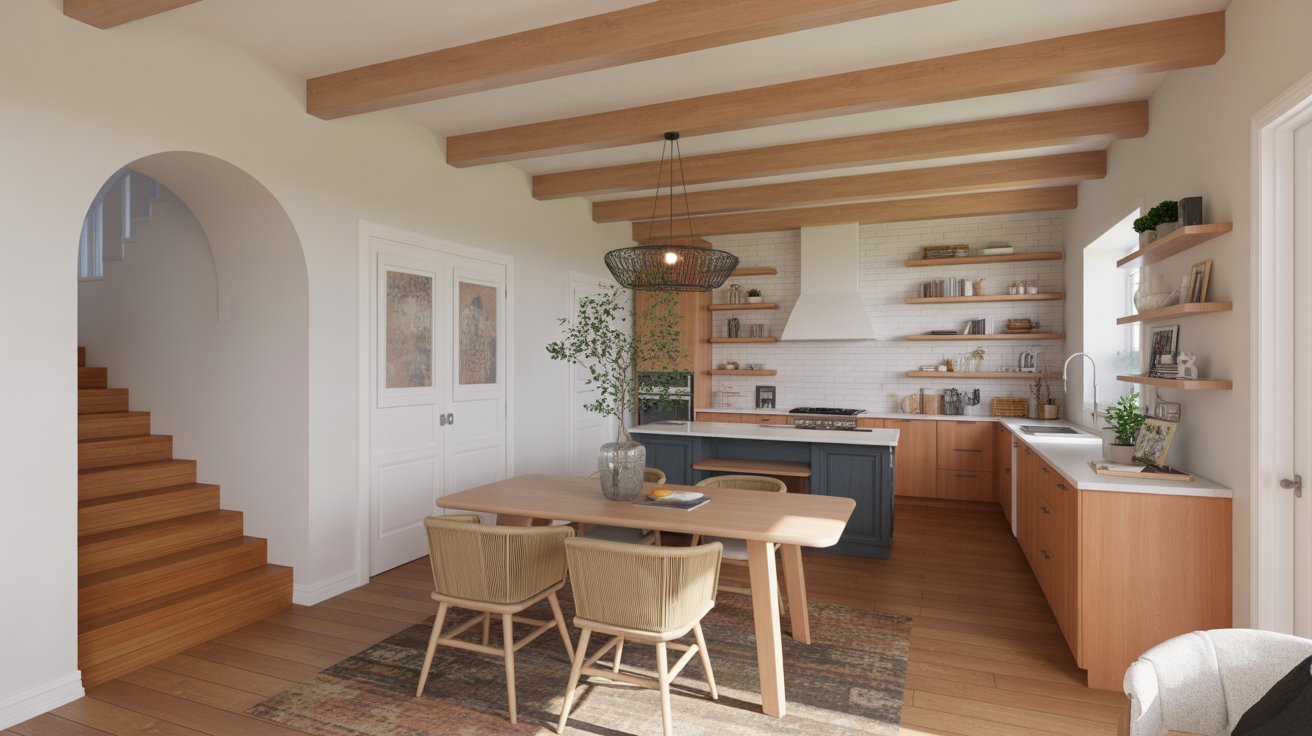
Use architectural elements like wood beams or a slightly dropped ceiling to signal where the kitchen begins.
This adds visual interest and defines the space without walls. Ceiling details can match the flooring or cabinetry for harmony.
Whether rustic or modern, this touch frames the kitchen beautifully, making it feel like a separate yet still connected part of the open living area.
15. Statement Lighting Over the Island
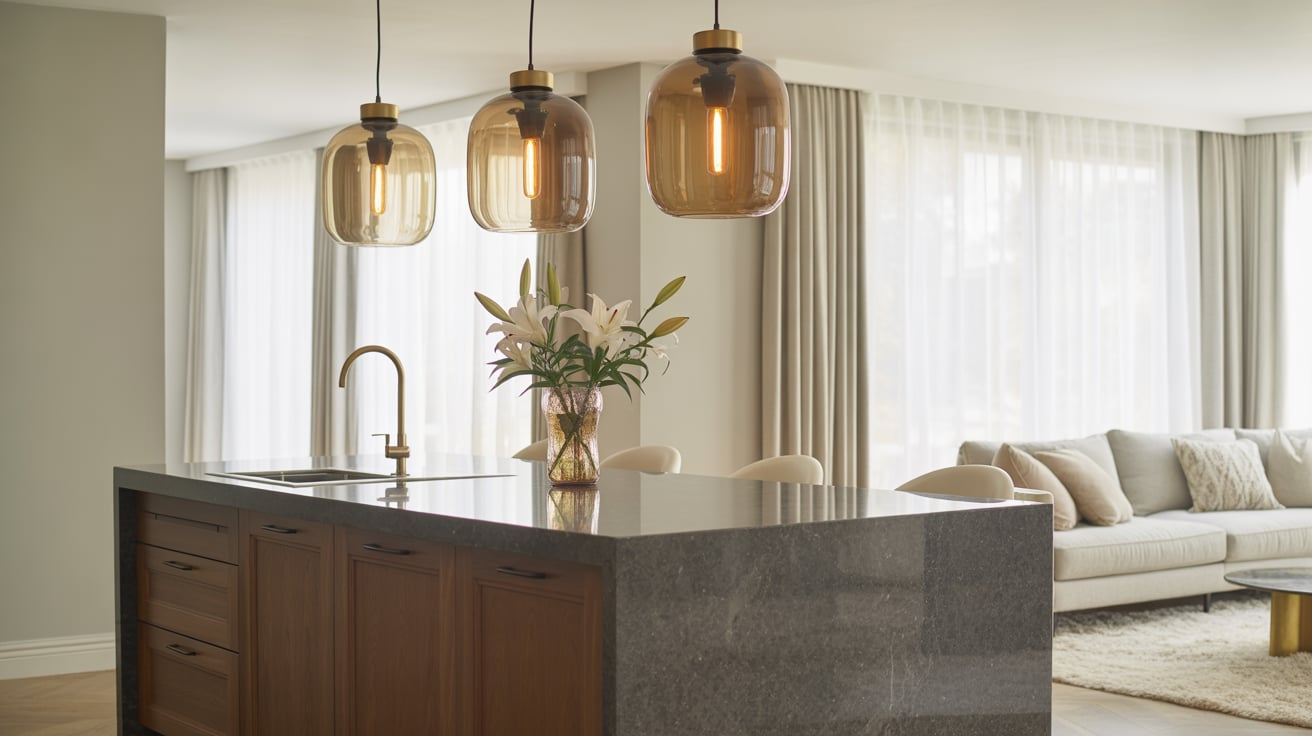
Pendant lights or a standout chandelier above your island not only provide task lighting but also define the kitchen area.
Use finishes that tie into other decor in your home for a cohesive look.
The lights draw the eye upward and help frame the island as the center of the space. This design feature offers both function and form in any open kitchen.
16. Open Shelving Between Kitchen and Dining
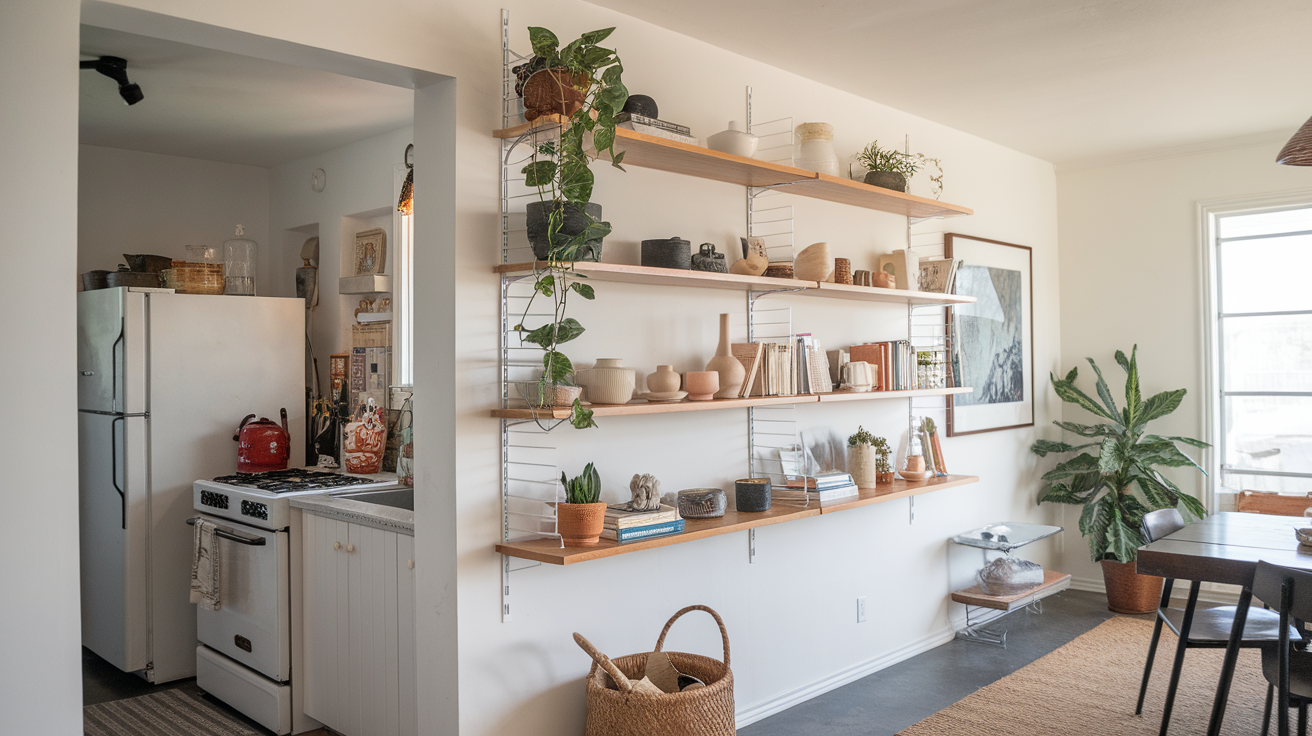
Floating shelves positioned between the kitchen and dining zones act as both storage and stylish transition pieces.
They keep the space open while creating a visual bridge between rooms. Use them to display dishware, plants, or cookbooks.
The open format prevents heavy visual breaks, maintaining a seamless flow while adding personality and functional charm to your open concept layout.
17. Unified Flooring for Seamless Flow
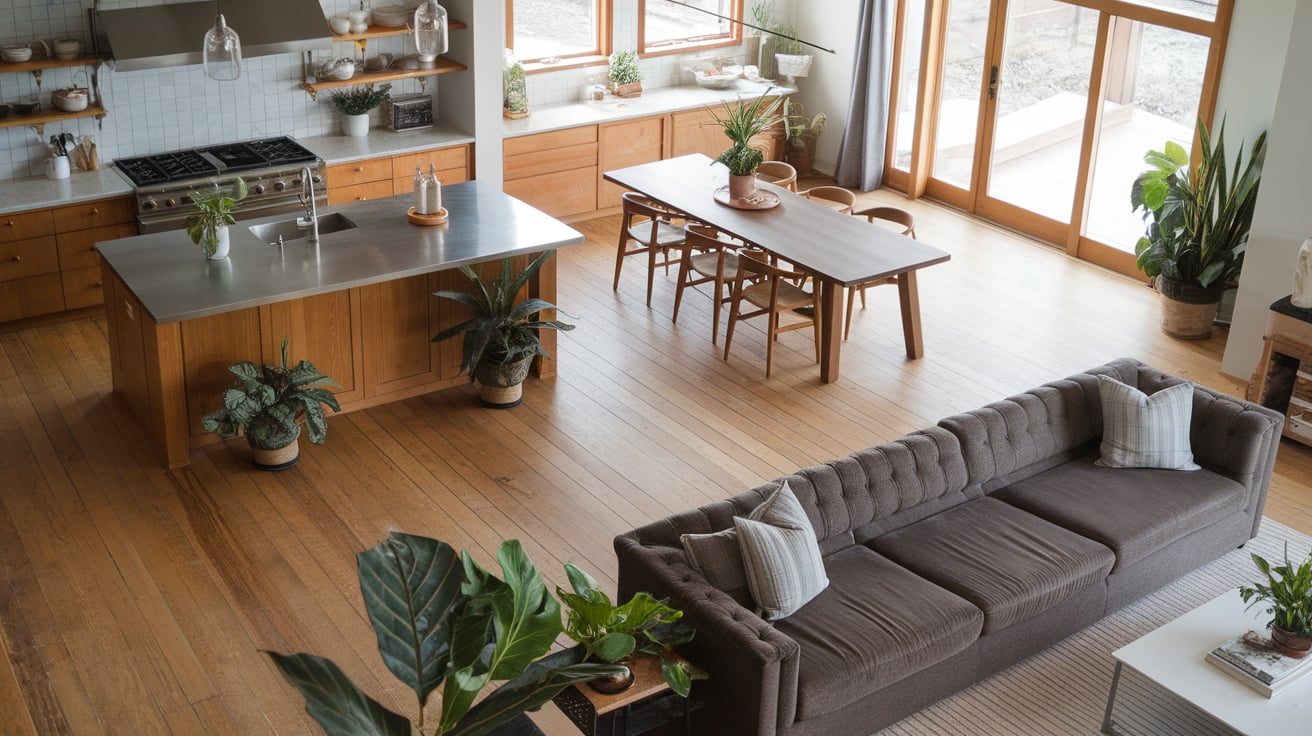
Using the same flooring material throughout your open concept space, whether hardwood, tile, or laminate, helps tie the kitchen and living areas together.
It eliminates visual interruptions, making the entire area feel larger and more connected.
Choose a neutral or warm-toned material that complements your overall color scheme. This technique simplifies the space and enhances flow from one zone to another.
18. Tile Flooring in Just the Kitchen
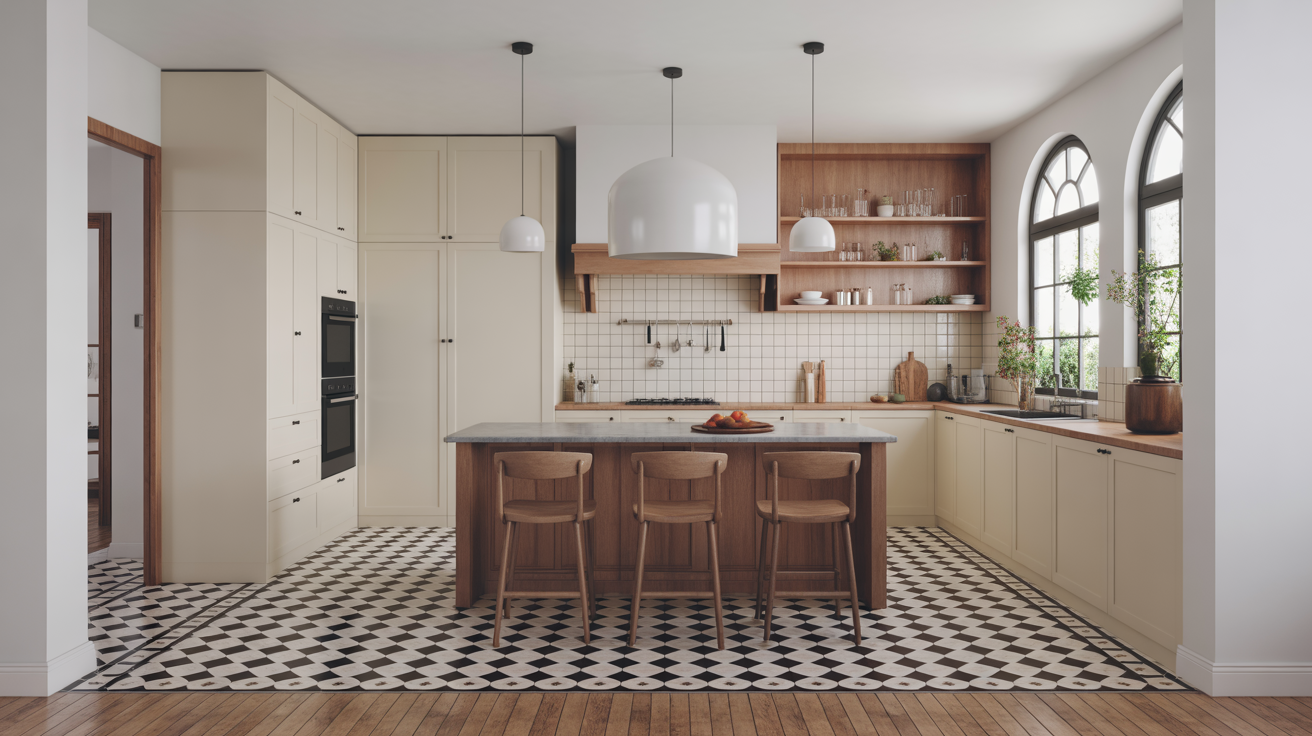
Want to subtly separate the kitchen without using walls? Tile the kitchen area while keeping hardwood or another material in the rest of the space.
This practical and stylish approach defines function while maintaining openness. It also helps with cleanup in cooking zones.
Use colors or textures that blend well for a natural transition between materials and rooms.
19. Herringbone Pattern Across Open Space
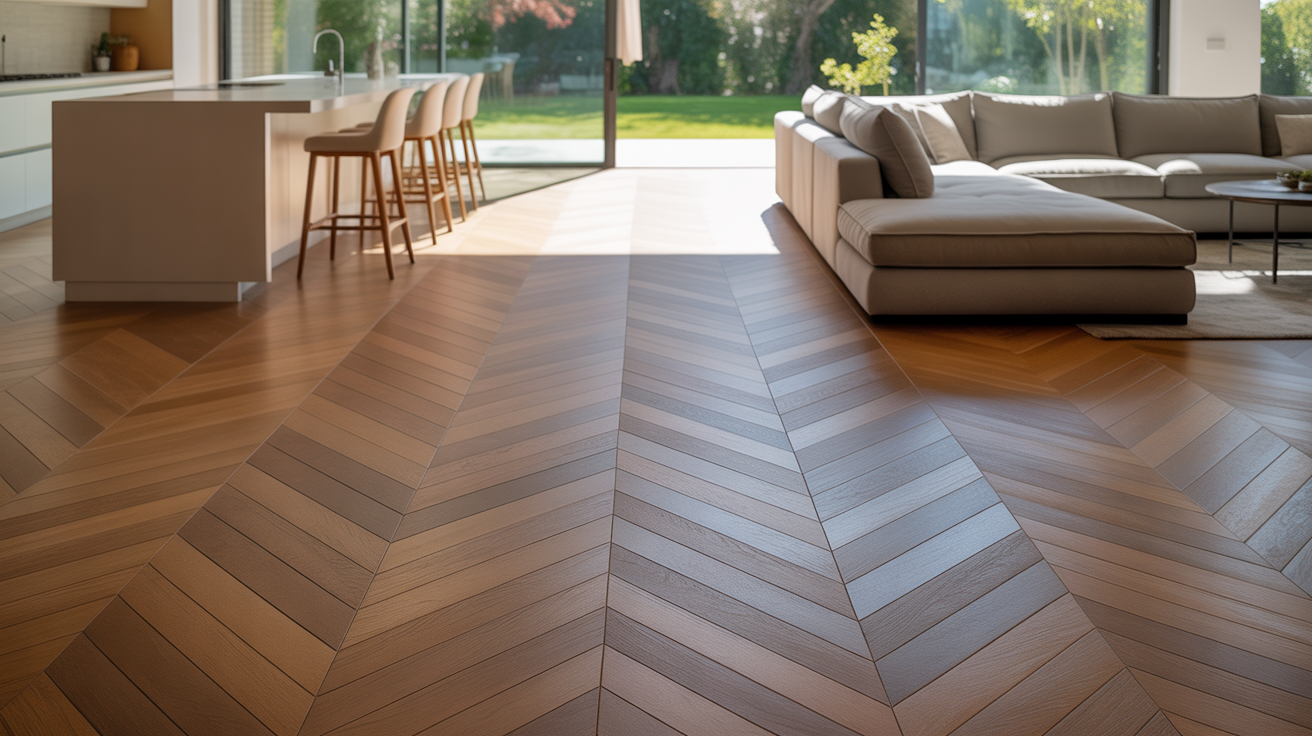
Lay herringbone flooring throughout your open plan for a sense of movement and elegance. This pattern adds visual texture and helps guide the eye across zones.
Whether you use wood, tile, or vinyl, the herringbone effect feels refined and cohesive.
It’s a smart way to bring extra style to your floors without breaking the visual unity of your kitchen and living areas.
20. Concrete Floors for Modern Homes
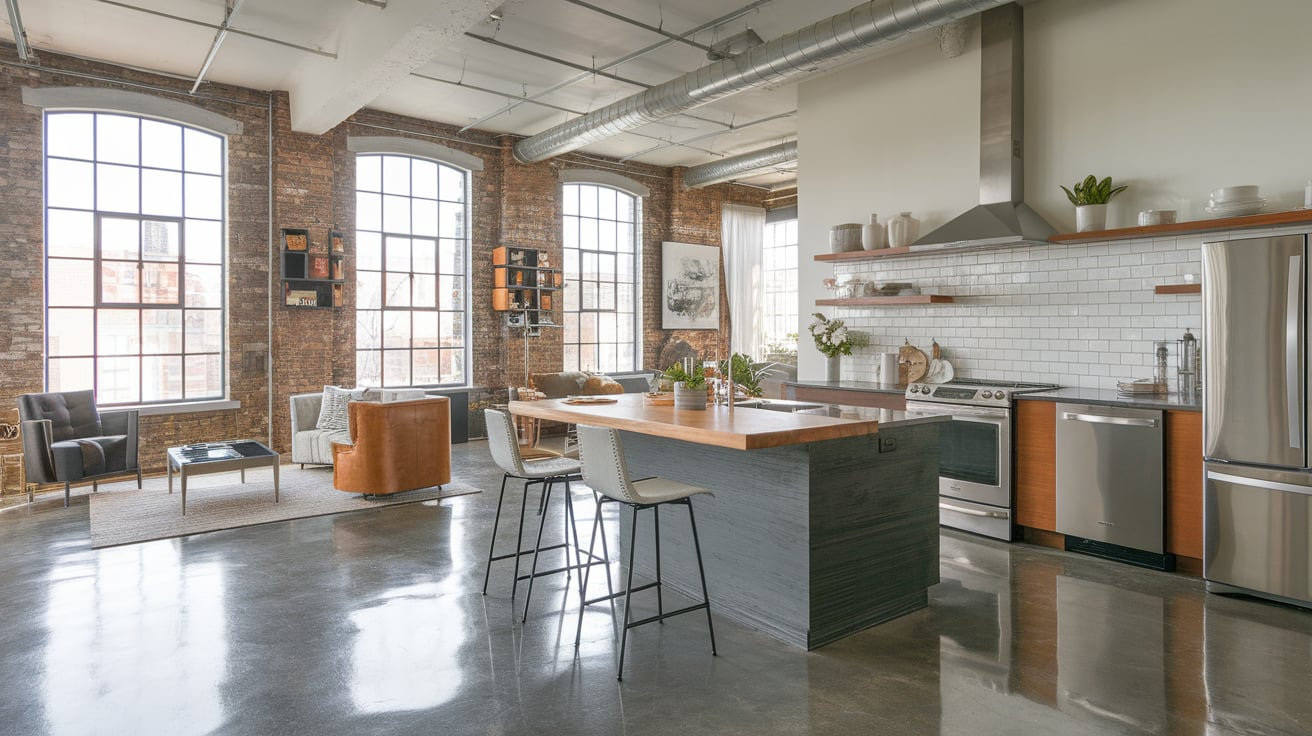
Concrete flooring brings sleek, industrial flair to open kitchens and adjacent rooms. It’s durable, easy to maintain, and great for high-traffic areas.
The continuous surface unites kitchen, dining, and living spaces into one cohesive zone. Add area rugs or soft furnishings for warmth and comfort.
21. Pendant Lights as Room Markers
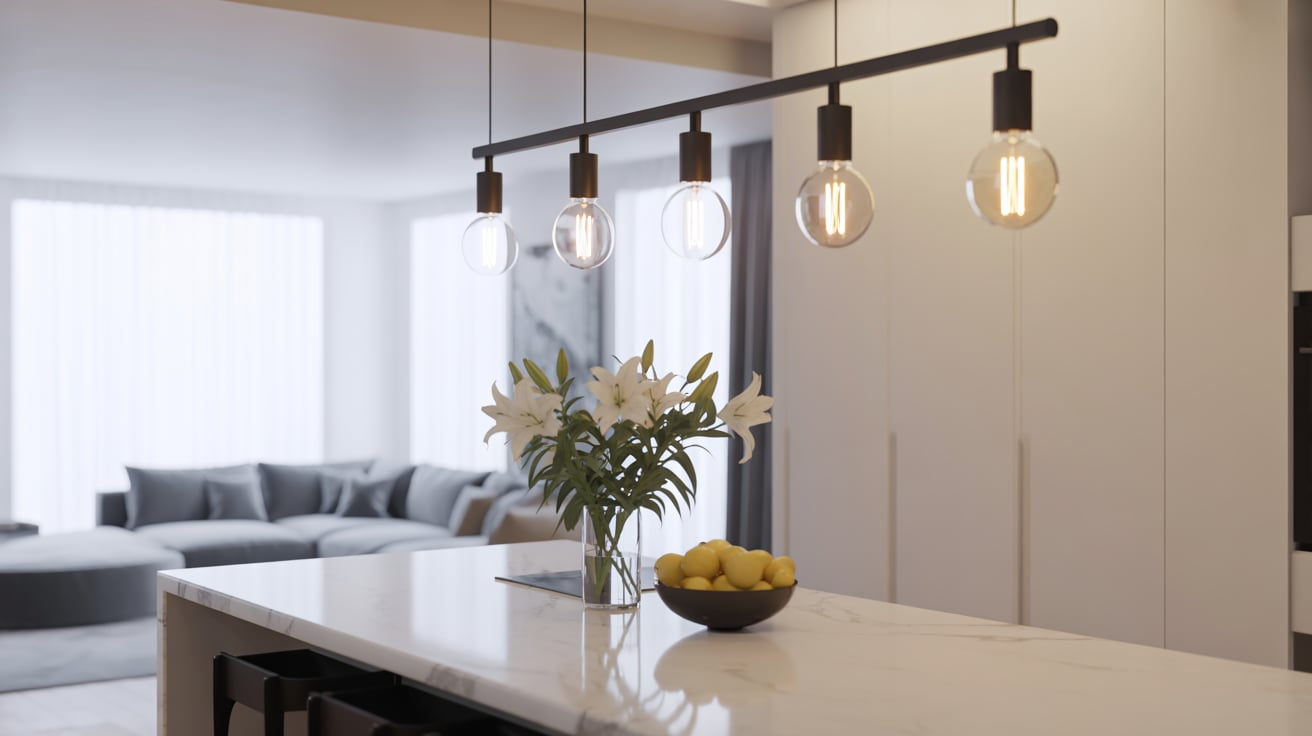
Strategically placed pendant lights above the kitchen island or peninsula create a natural division between the kitchen and living space.
They help establish a “kitchen zone” without the need for walls.
Choose bold designs to make a statement or simple fixtures for a sleek look. Pendant lights are functional and decorative, providing clarity and style in an open concept layout.
22. Recessed Lighting Throughout
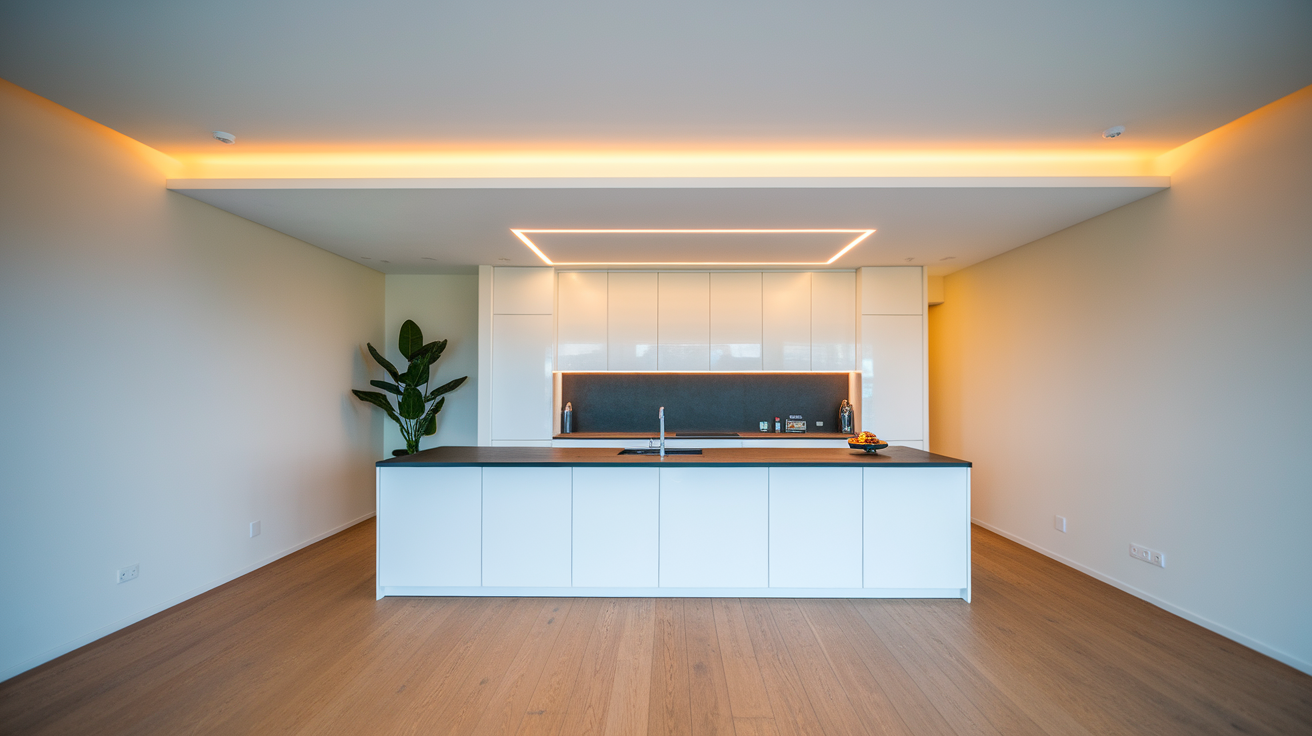
Recessed lights provide uniform illumination while keeping your ceiling clean and modern.
They blend seamlessly into the background, making them ideal for open layouts where you want the focus on the space, not the fixtures.
Use recessed lighting across the kitchen and living area to tie zones together. Add dimmers for flexible mood lighting that adapts to every activity.
23. Mixed Lighting Styles for Zone Definition
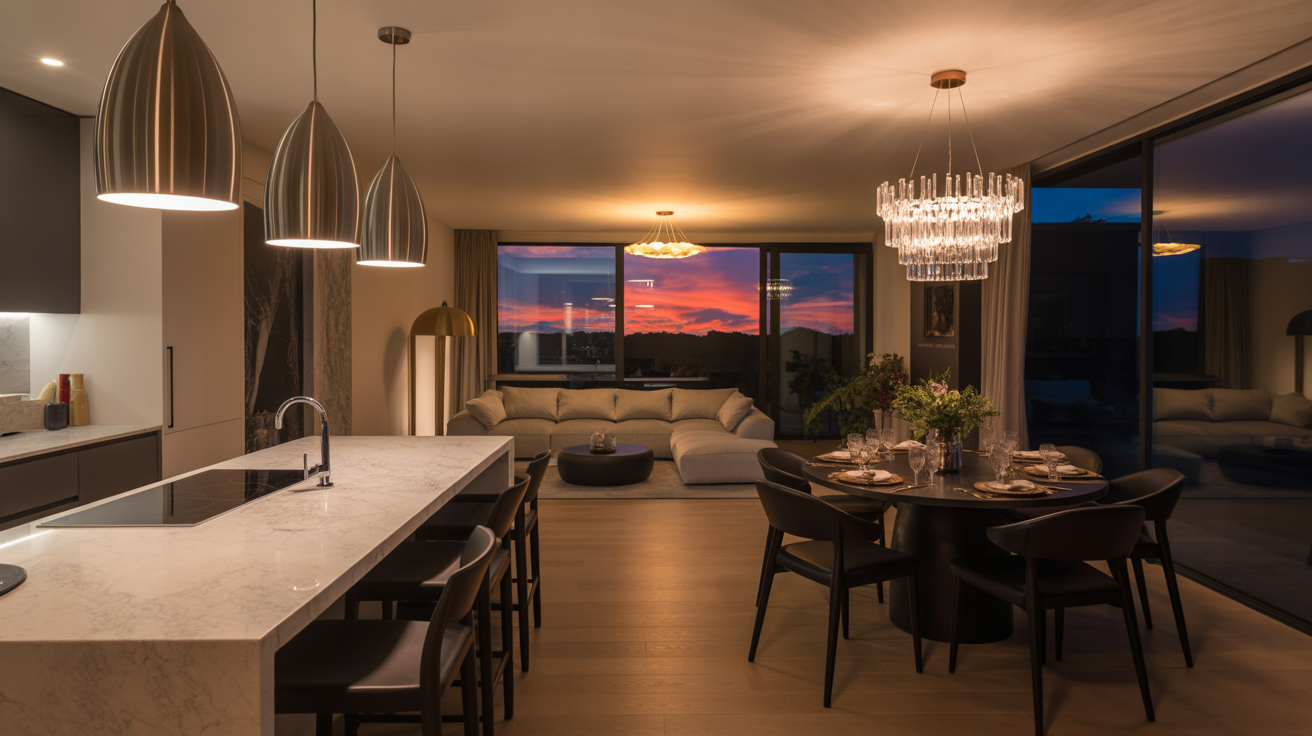
Blend pendant lights in the kitchen, a chandelier in the dining room, and floor lamps in the living area to softly define each space.
This mix of lighting styles supports function and adds personality to your layout.
Keep the finishes or shapes related to create flow. It’s an easy way to enhance room separation while still embracing the open concept look.
24. Skylights for Natural Light
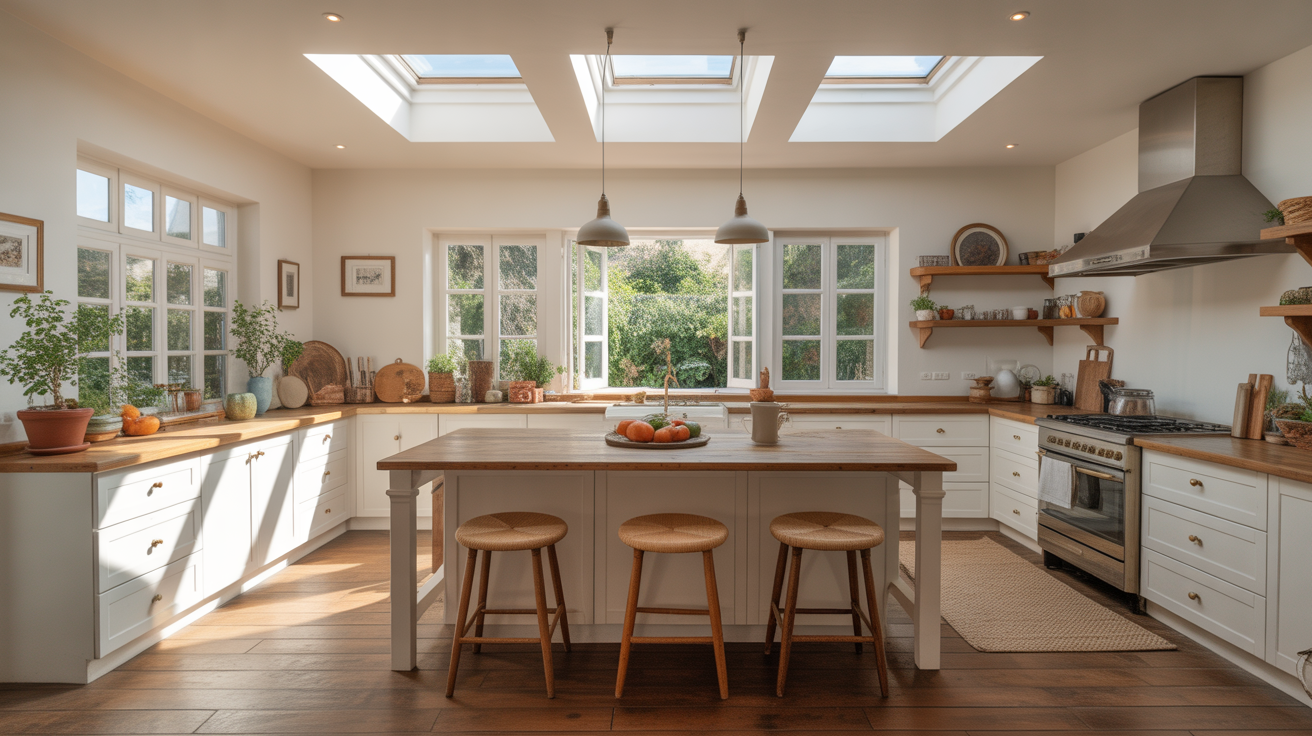
Skylights bring sunlight deep into open homes, making kitchens feel bigger and brighter. They’re beneficial in layouts where exterior walls are limited.
Placing a skylight above the island or prep zone gives consistent, beautiful lighting.
It also helps reduce the need for artificial lighting during the day and visually opens the ceiling, creating a more expansive atmosphere.
25. White and Wood Palette for Harmony
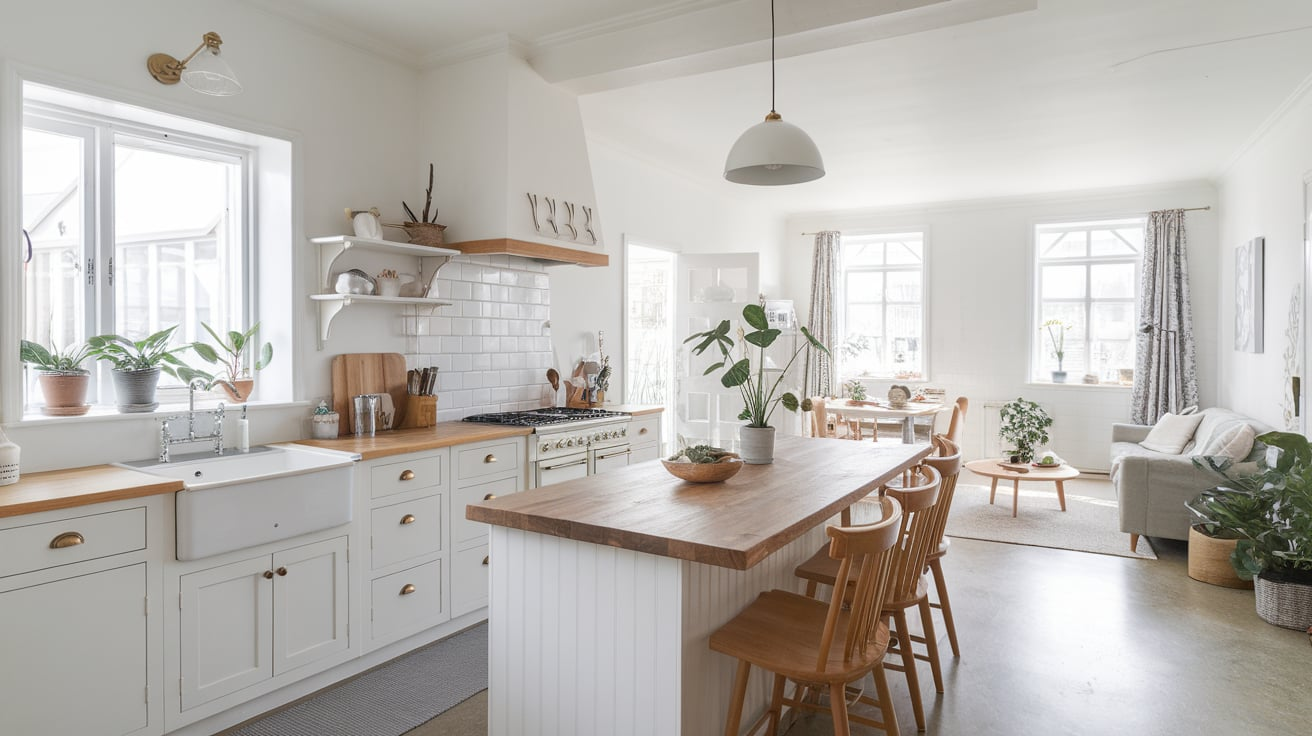
Pair white cabinets with warm wood accents, such as a butcher-block island or wood shelves, for a balanced and inviting look.
This classic color combo enhances brightness while adding texture and warmth.
It works well across various design styles and seamlessly connects with adjacent rooms.
Use similar wood tones in furniture or nearby decor to create a visual flow across the open space.
26. Navy and Gold Accents for a Luxurious Look
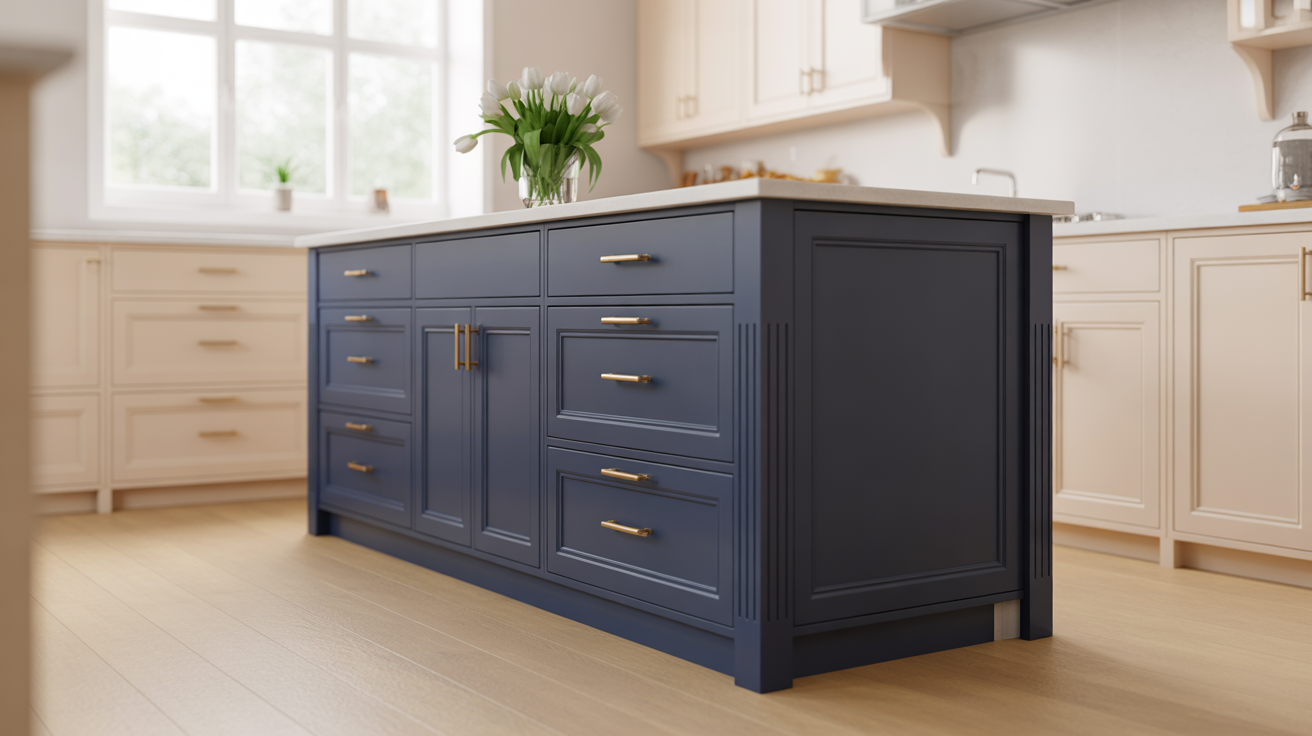
Deep navy cabinetry paired with gold or brass hardware instantly upgrades an open kitchen.
This rich color combination feels elegant and bold, helping the kitchen stand out within an open layout.
The gold adds warmth and shine, while navy grounds the space. Pair with neutral or white walls and lighting to balance the look. It’s perfect for adding personality without clutter.
27. All-White Palette for a Light and Airy Feel
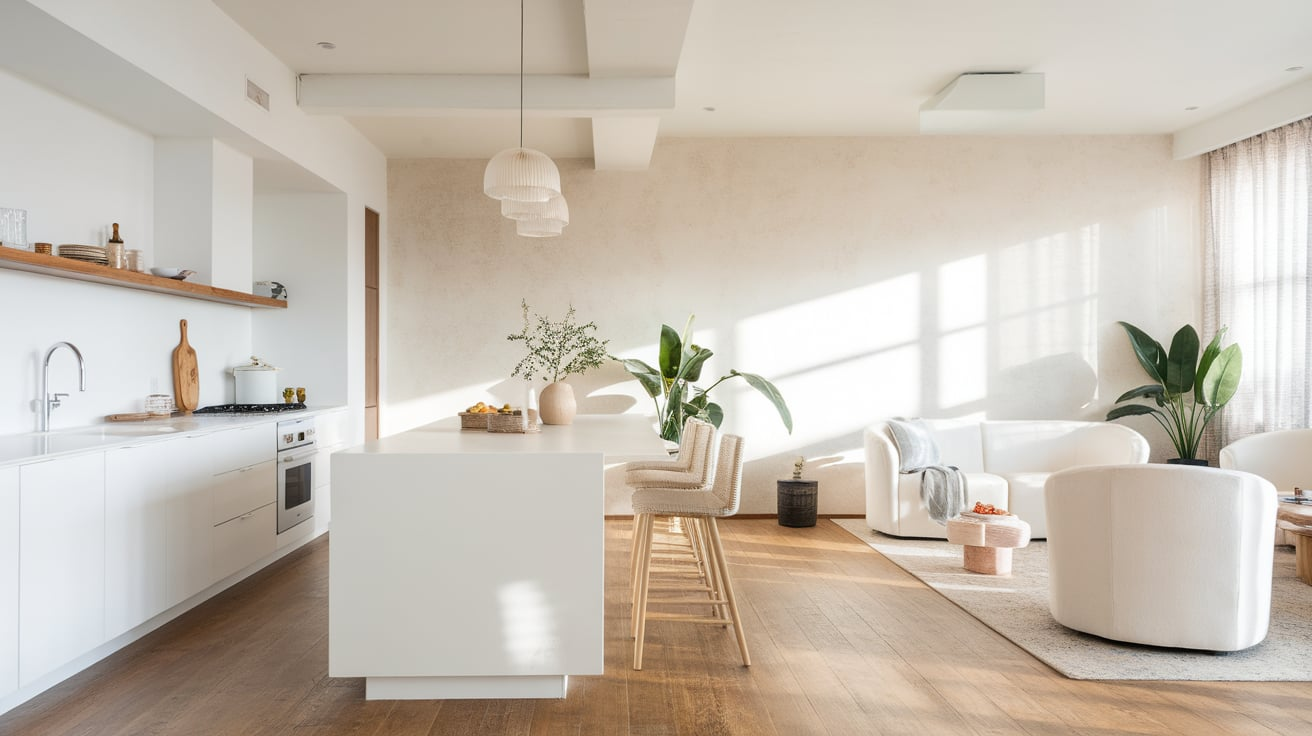
An all-white kitchen reflects light and visually expands your space, making it an ideal choice for open-concept designs.
Pair white cabinets with glossy tile, marble counters, or sleek appliances for a bright, clean finish.
Add subtle contrast with natural textures, such as wicker stools or wood floors, for warmth.
This timeless color scheme blends effortlessly with adjoining rooms, keeping the entire layout feeling fresh and cohesive.
28. Industrial Touches for Urban Appeal
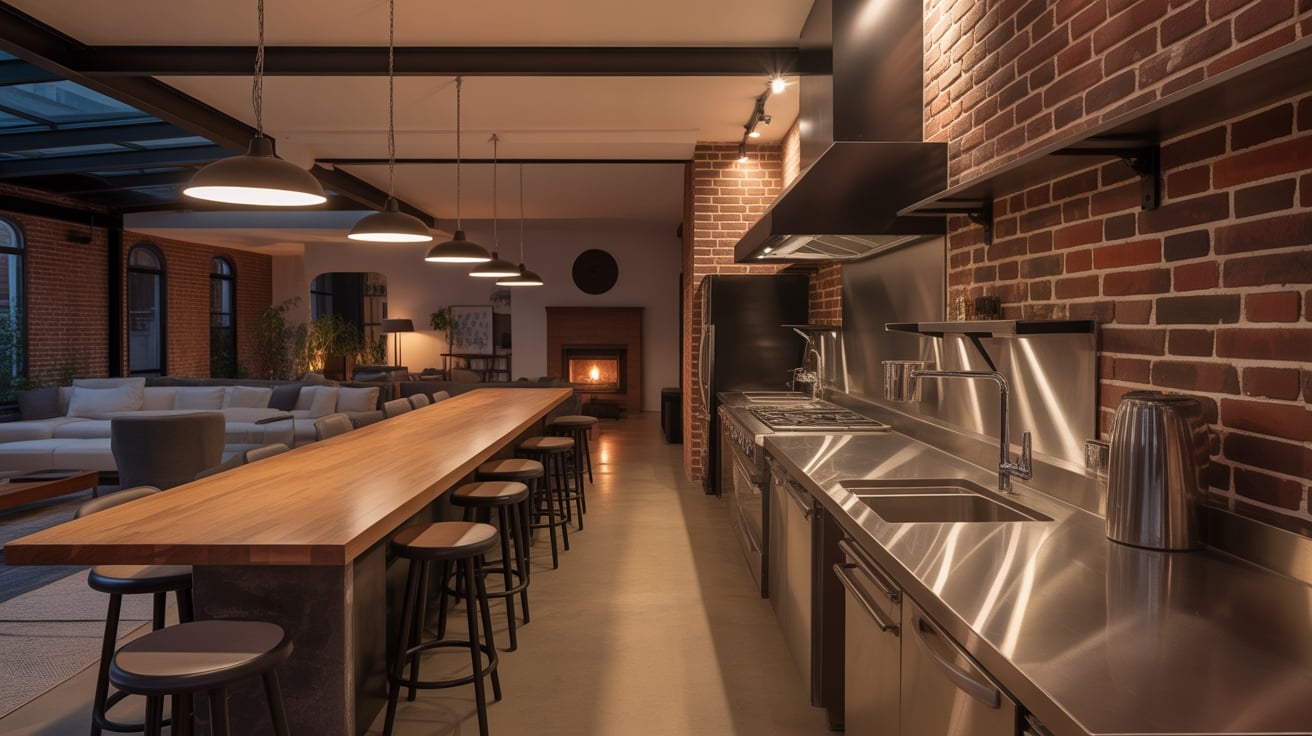
Introduce exposed brick, black metal finishes, open pipe shelving, or concrete elements to bring an industrial edge to your open kitchen.
These details work well in lofts or modern spaces and create a striking contrast when balanced with softer textures.
Keep the palette neutral and tie in wood or textiles for warmth. Industrial touches bring raw character while maintaining function and flow.
29. Hidden Range Hood for a Seamless Look
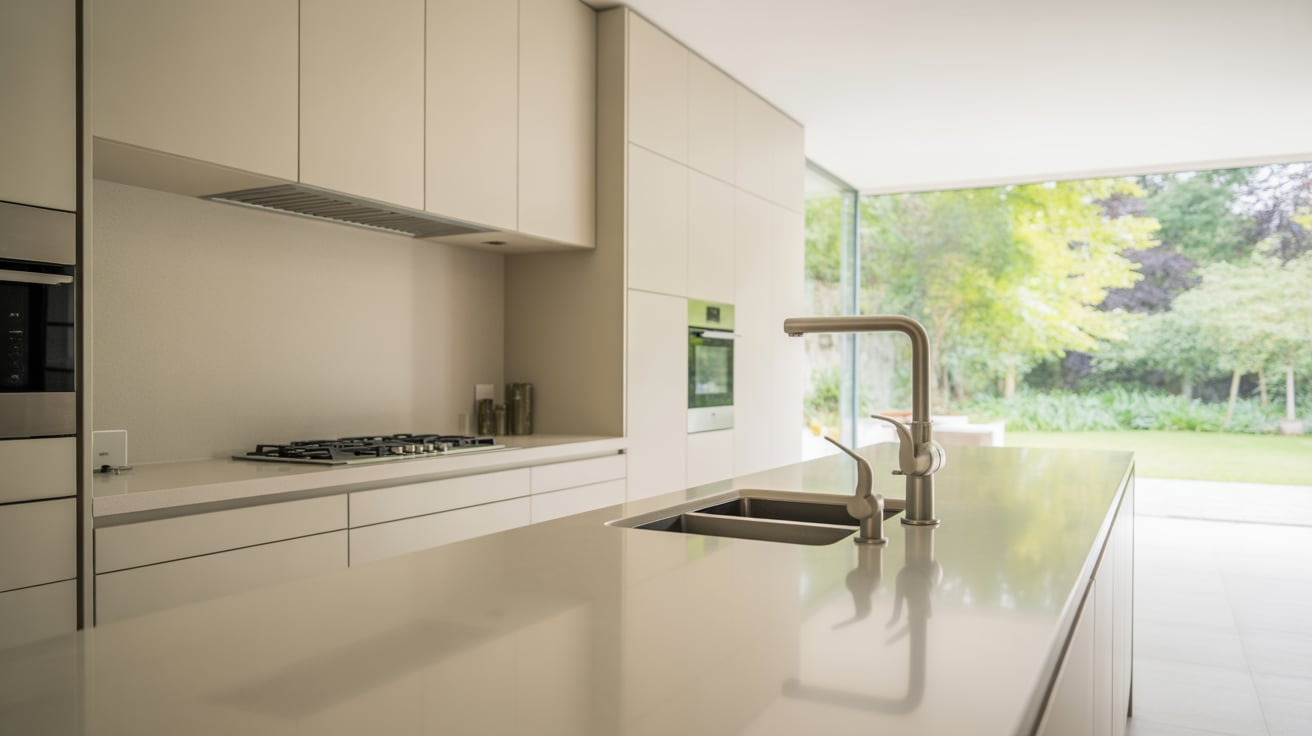
A hidden range hood blends right into the cabinetry, offering a sleek, streamlined aesthetic.
It’s an excellent feature for minimalist kitchens or open layouts where you don’t want the range to dominate the space.
This concealed design keeps the kitchen visually light and integrated with living areas. Pair it with flat-panel cabinets or open shelving for an ultra-modern effect.
30. Built-In Banquette for Easy Dining
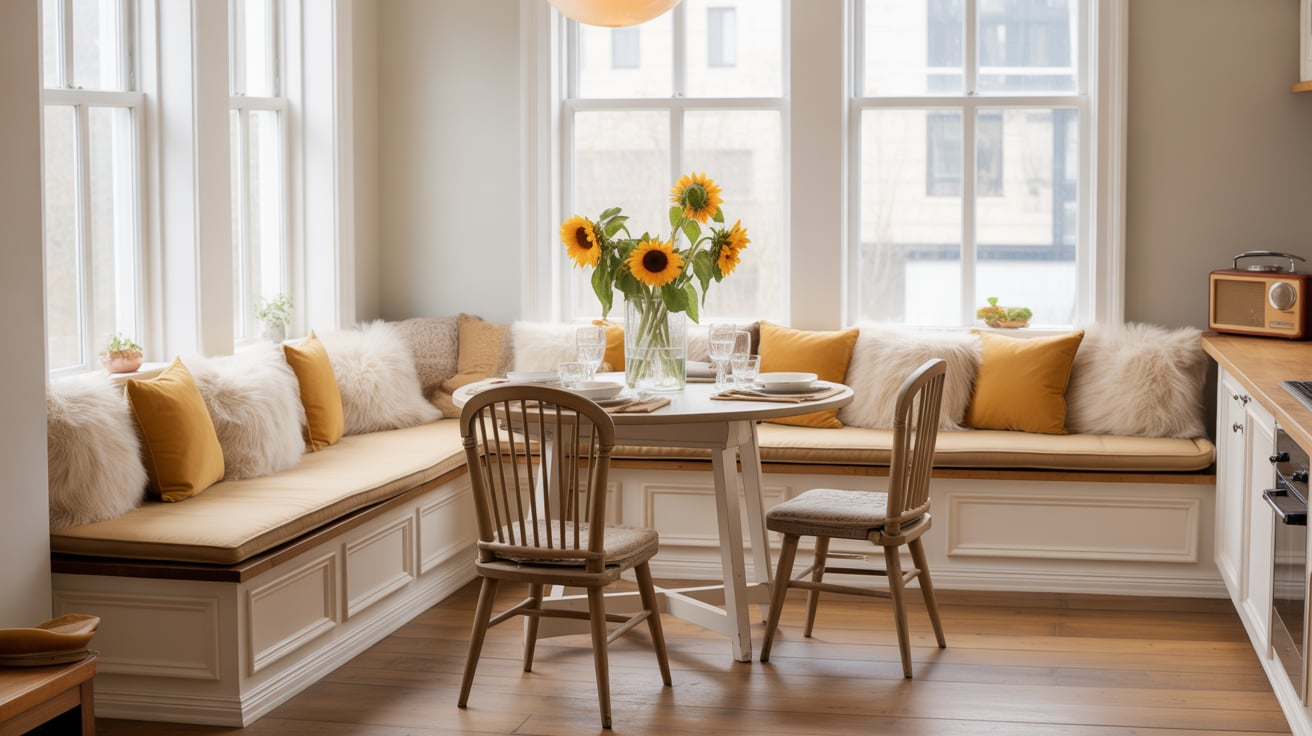
Add a built-in banquette along a kitchen wall to create a cozy eating nook that doesn’t disrupt the flow.
It’s perfect for small open layouts where space-saving matters. Use cushioned seating with storage underneath and a round or rectangular table.
The banquette connects the kitchen and dining space naturally and offers a charming, functional touch for family meals or casual hosting.
31. Accent Wall for Kitchen Personality
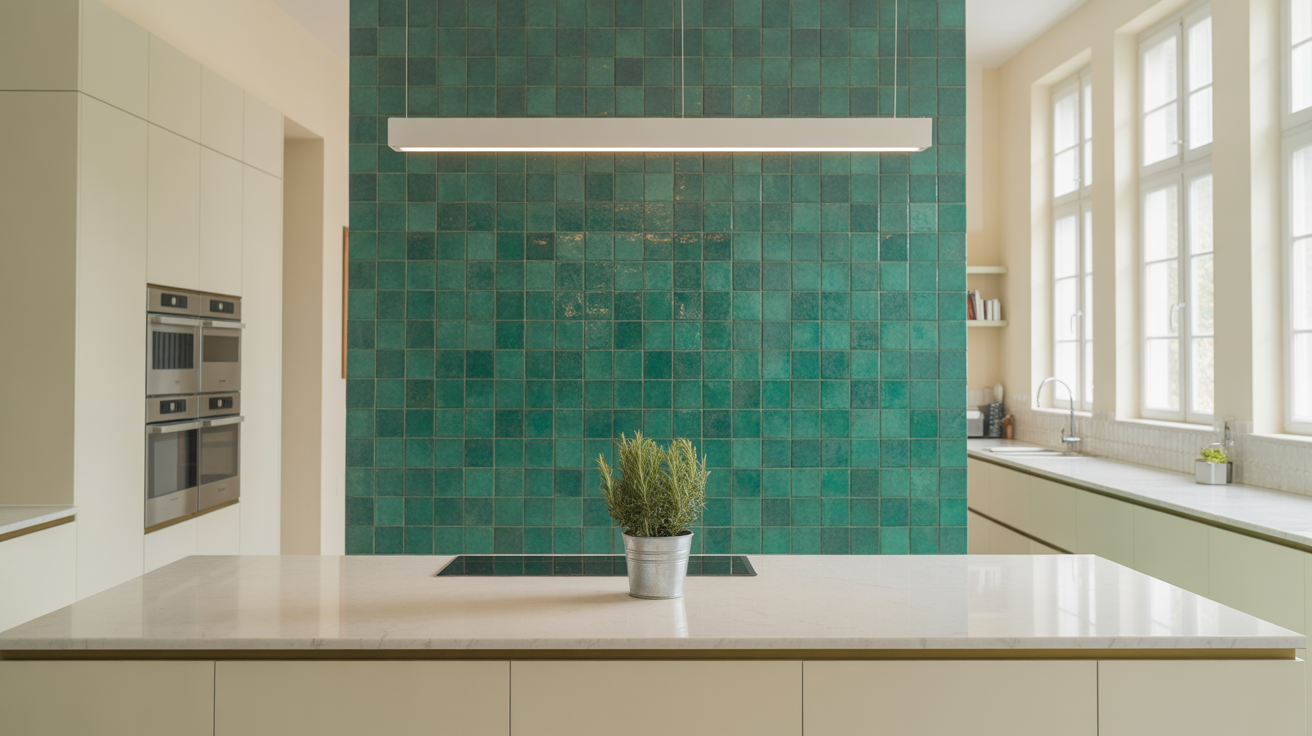
Use an accent wall in your open kitchen to create a visual distinction.
Try a bold paint color, patterned tile, or textured material like brick or wood. This feature gives your kitchen a unique identity while preserving its open feel.
Be sure to coordinate with adjoining spaces so it doesn’t clash. An accent wall works exceptionally well behind a stove, sink, or open shelving display.
32. Floating Shelves to Keep It Open
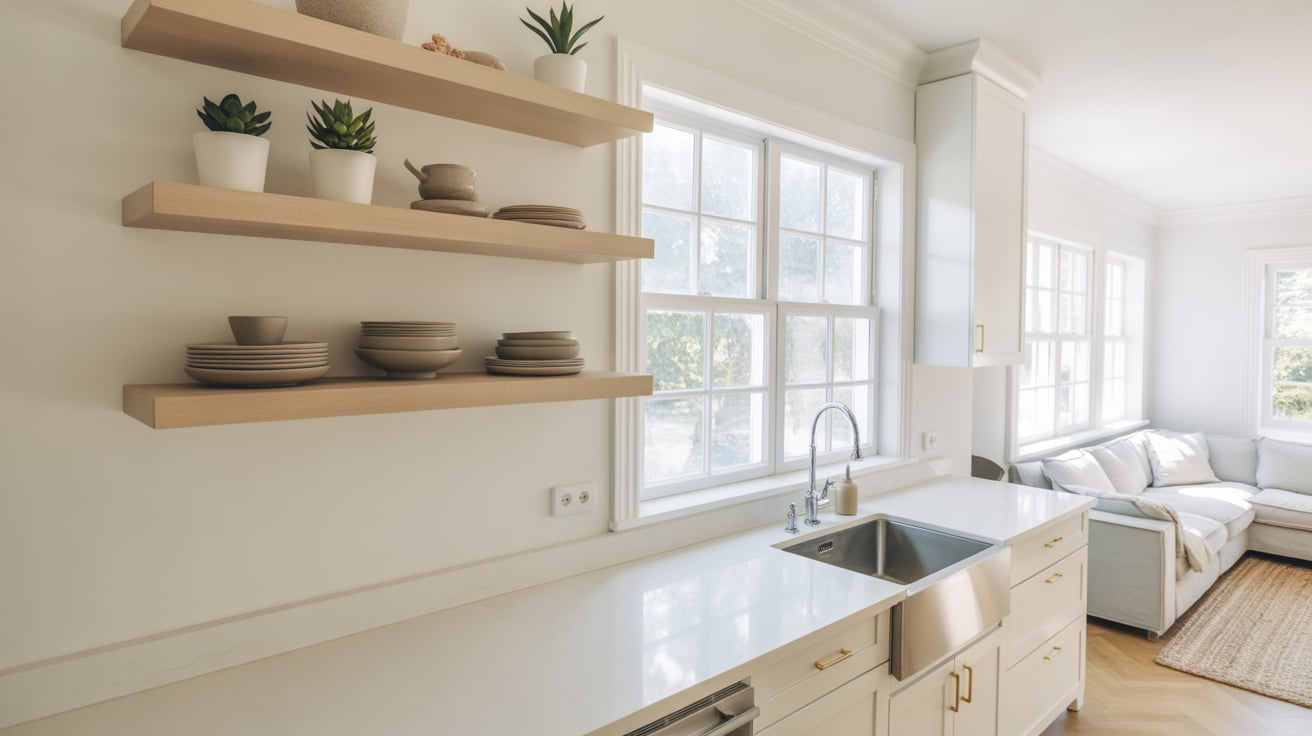
Floating shelves lighten the look of upper cabinetry, keeping the kitchen feeling open and airy. Use them to display stylish dishes, glassware, or greenery.
These shelves visually connect the kitchen to the living area and prevent the space from feeling cramped.
They’re also functional, offering easy access while enhancing the modern, casual vibe of an open concept design.
33. Bar Seating Facing the Living Room
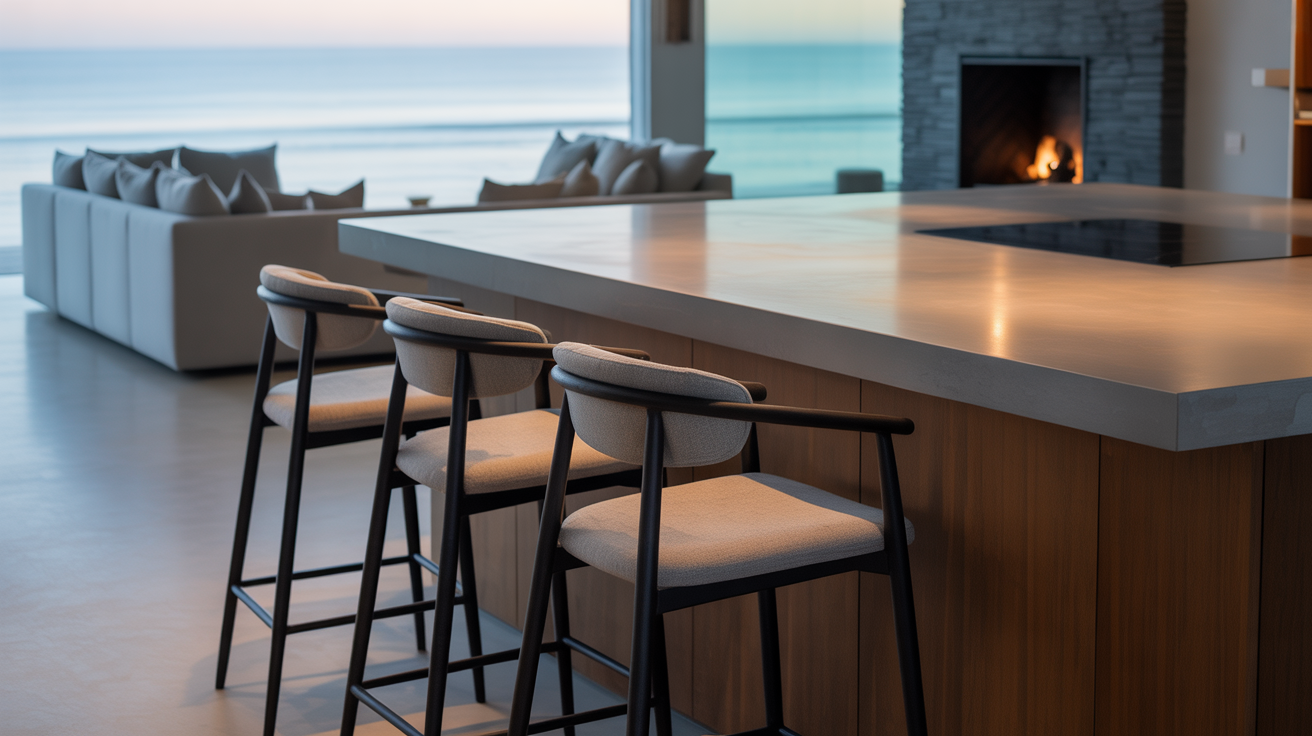
Place stools on the living room side of your island to foster connection across zones. It turns the island into a gathering point for meals, chats, or homework.
This setup encourages interaction between the cook and others while keeping everyone comfortable.
Use stools that match your decor and provide good back support for a functional and stylish social space.
34. Glass Cabinet Doors to Reflect Light
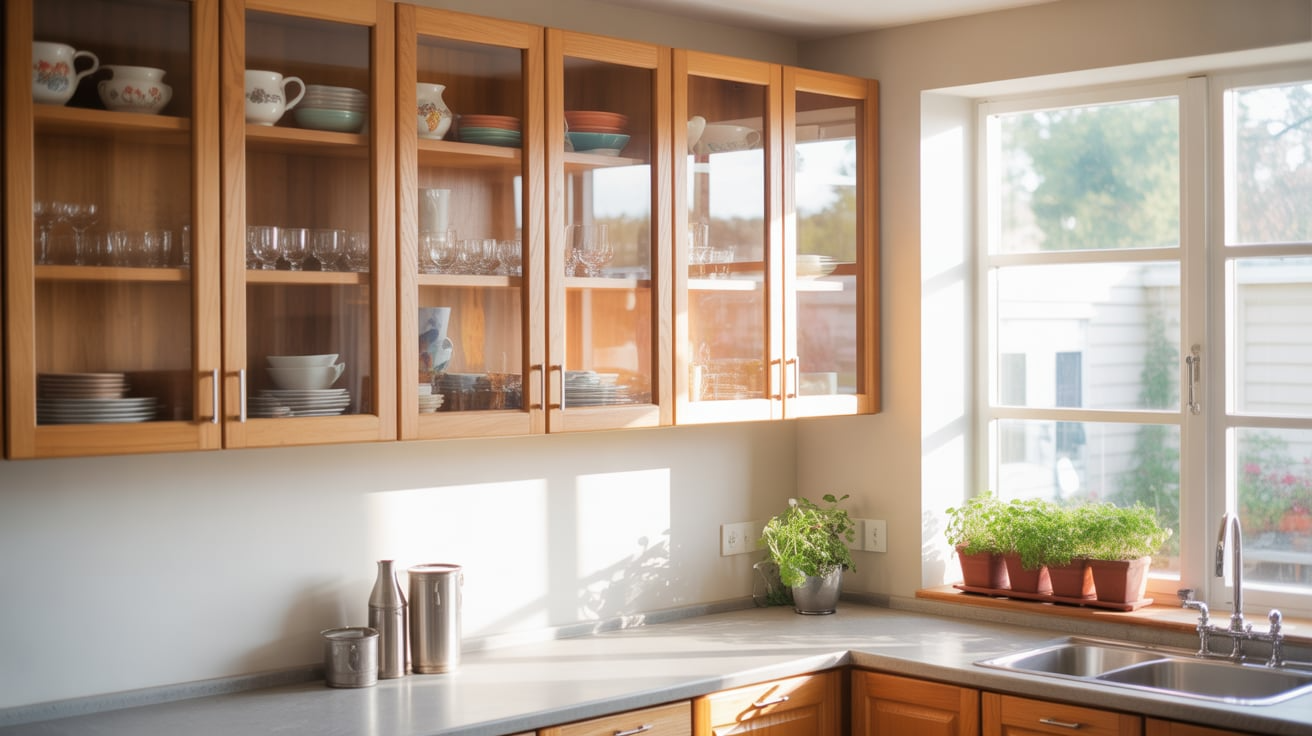
Swap solid cabinet doors for glass-front ones to make your kitchen feel more open.
Glass cabinets reflect light, show off beautiful dishware, and soften the look of your storage.
They blend nicely into adjacent rooms and feel more decorative than solid blocks of cabinetry.
Choose clear, frosted, or ribbed glass depending on how much display or privacy you prefer.
35. Matching Backsplash and Countertops
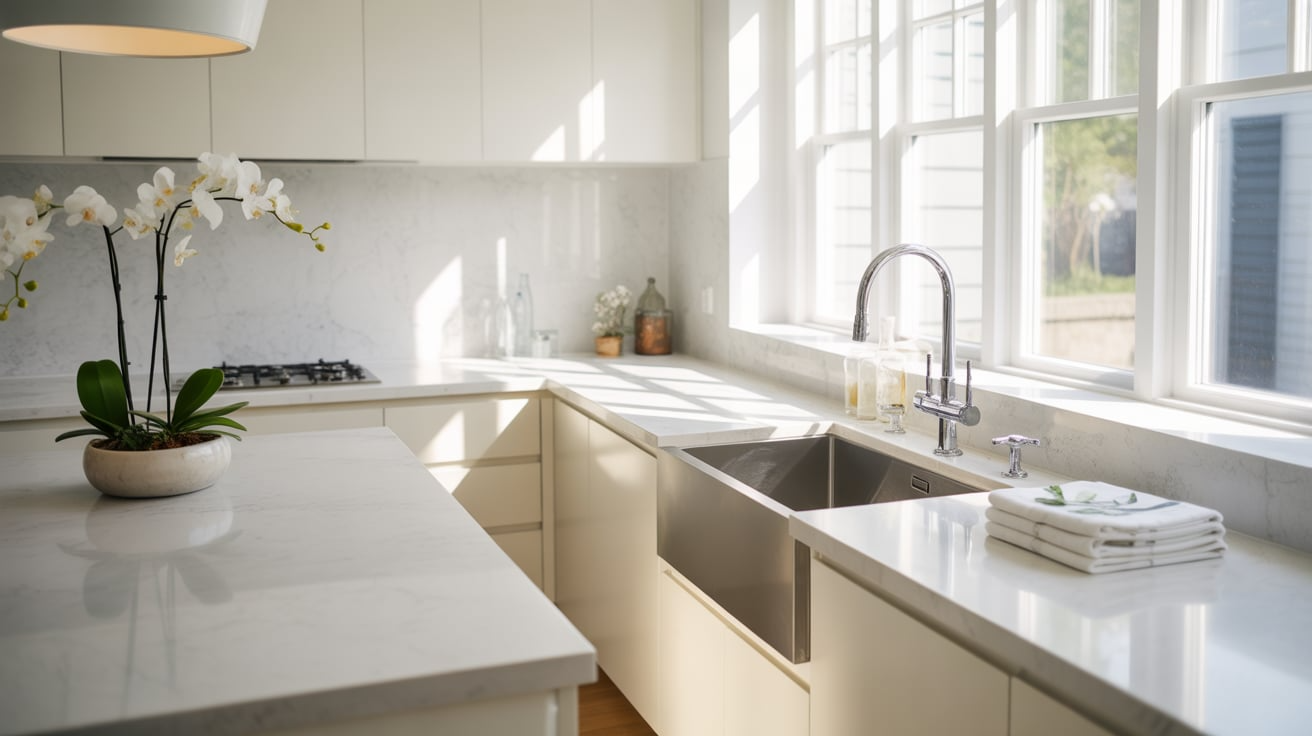
Using the same material for your backsplash and countertops creates a seamless, high-end look. This trick eliminates visual breaks, which is ideal in open layouts.
Quartz, marble, or granite are excellent choices for this style.
It draws the eye smoothly from one surface to another, helping the kitchen feel like a natural extension of the living area.
36. Double Islands for Large Open Kitchens
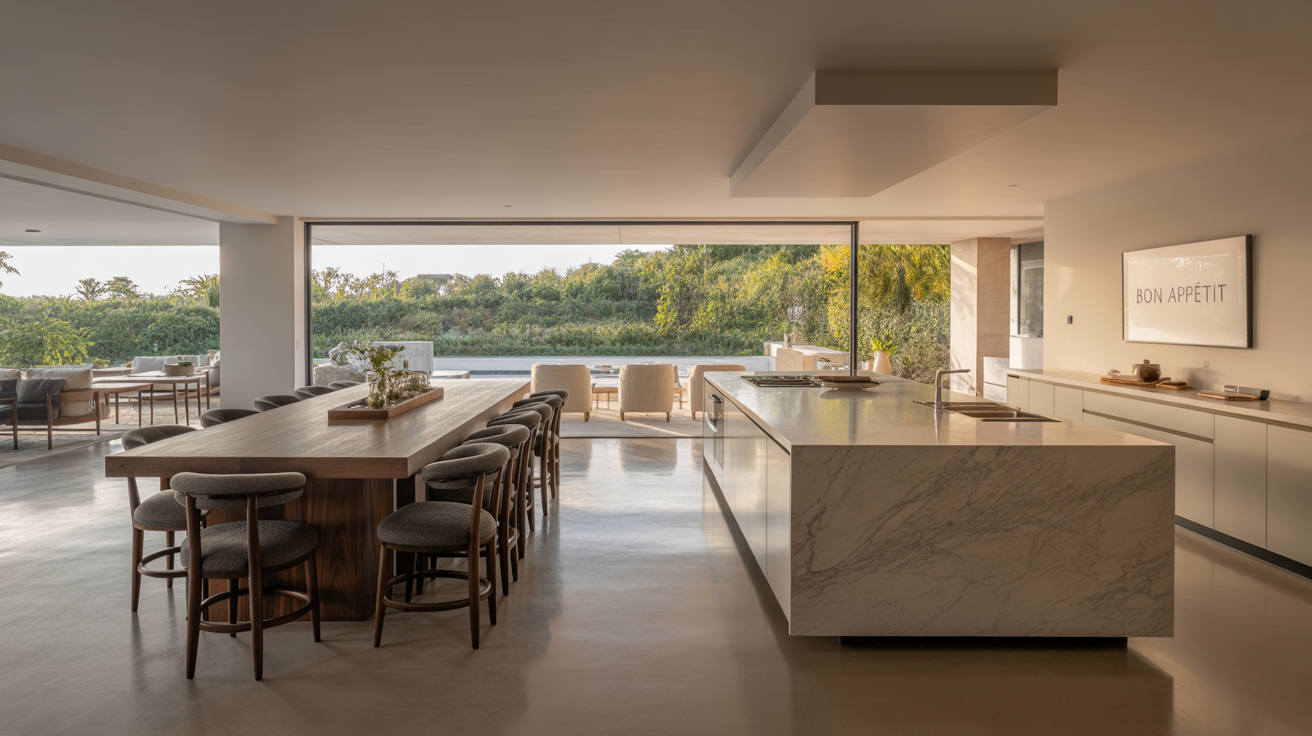
If you’ve got the space, two islands can improve both function and flow. One can be for cooking and prep, the other for dining, drinks, or homework.
Double islands allow multiple people to use the kitchen simultaneously, which is ideal for families or entertaining guests.
Maintain a cohesive design by using matching finishes and seating for a balanced, open feel.
37. Sliding Doors to Close Off When Needed
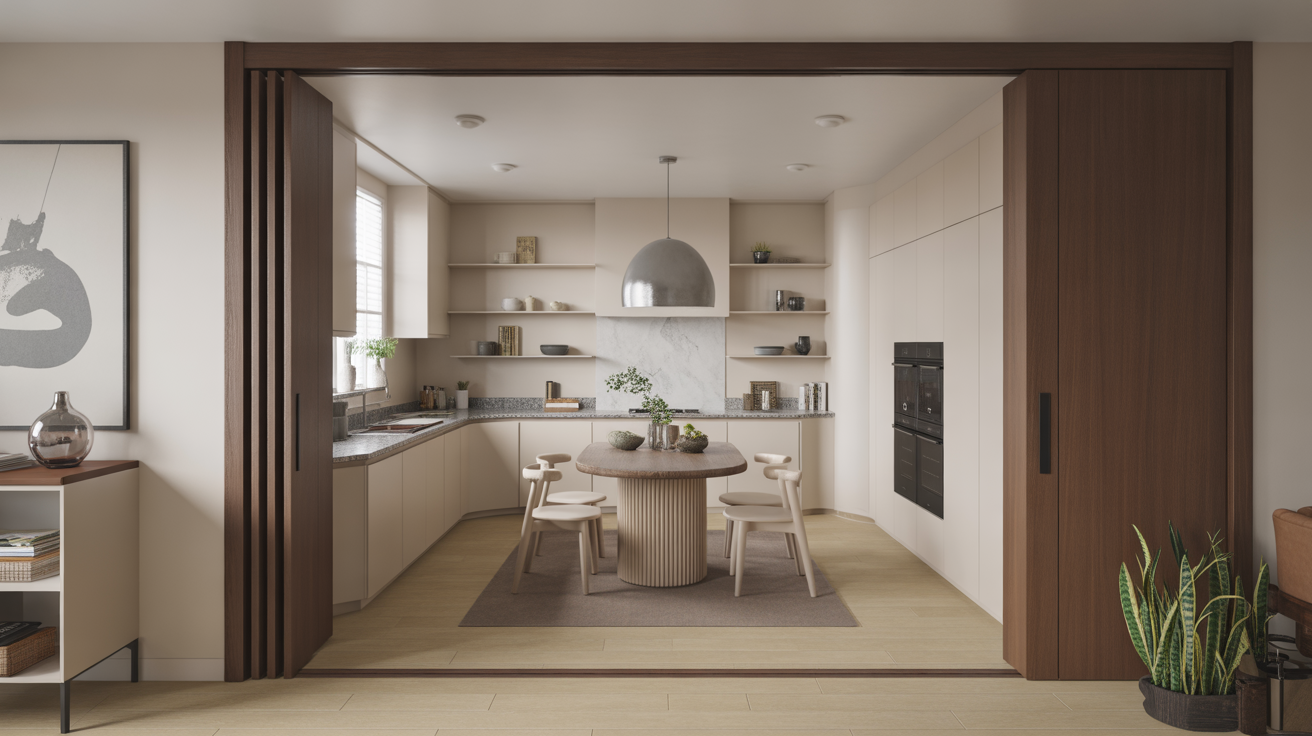
Sliding or pocket doors give you the option to close off the kitchen without permanently losing openness.
Use them to hide messes, dampen sound, or gain privacy during events. Choose glass to let light flow or solid panels to blend with your cabinetry.
When open, they disappear from view. This flexible feature is perfect for open plans that need occasional separation.
38. Wall-Mounted TV Visible from Kitchen
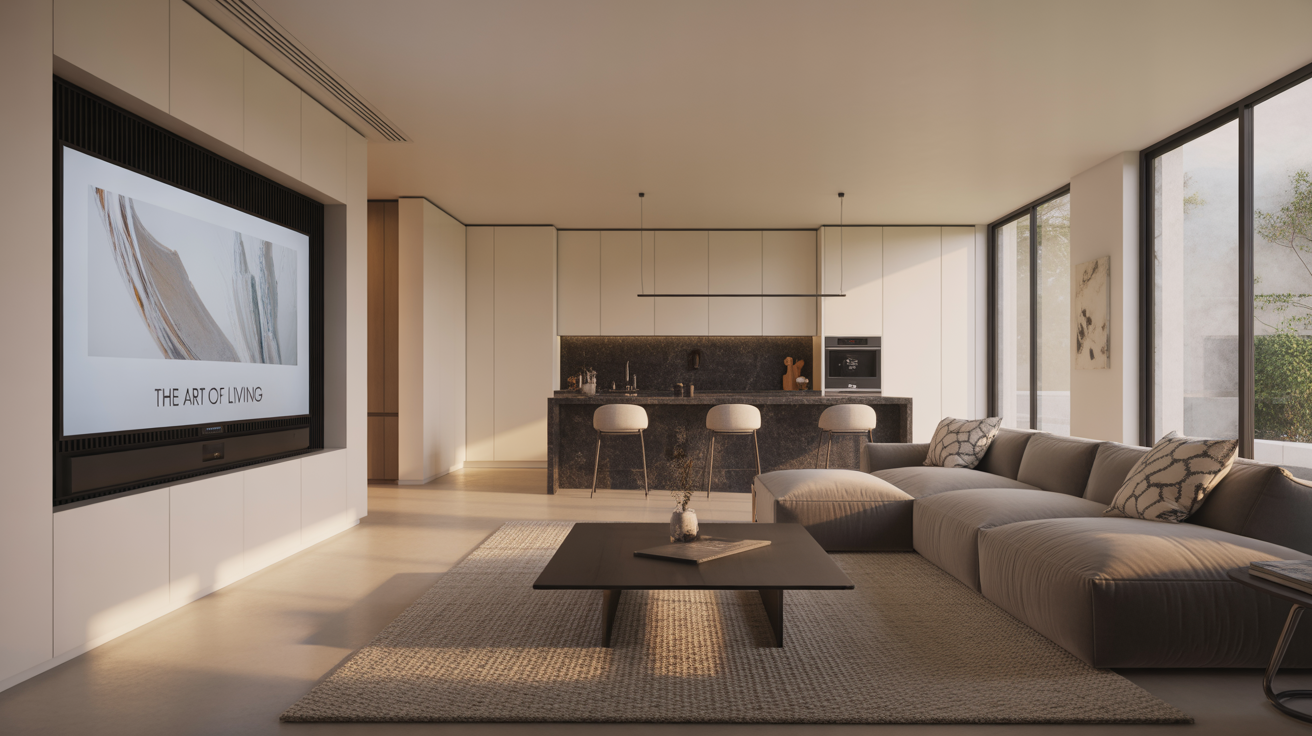
Mount your TV on a swivel arm or position it to face the kitchen, allowing you to cook while watching shows or the news. It’s a simple upgrade that adds modern comfort to an open plan.
Just be sure the screen isn’t distracting from the kitchen’s visual appeal. Position it for visibility, but keep wires hidden and styling consistent with the overall space.
39. Consistent Hardware and Finishes
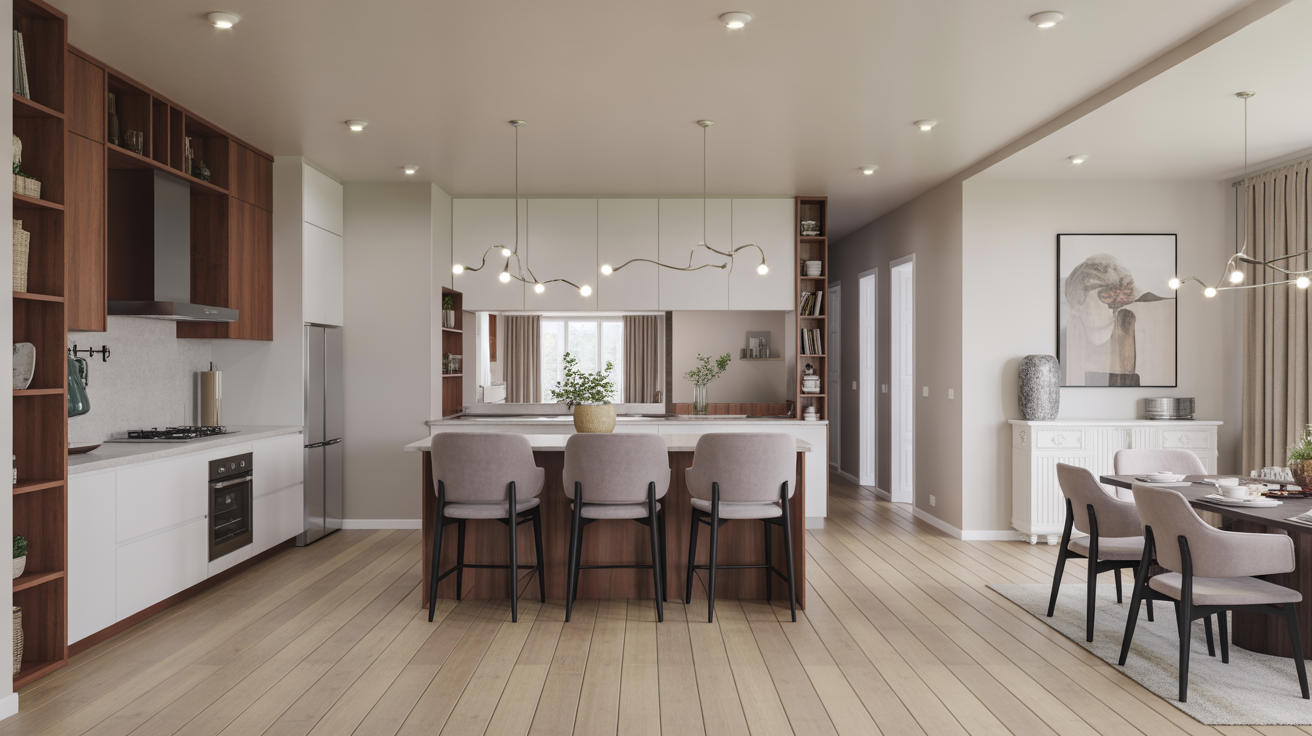
Use matching hardware finishes like brushed brass, matte black, or chrome across your kitchen, lighting, and adjoining rooms. This detail may seem small, but it unifies open concept spaces beautifully.
It helps the kitchen feel like part of a whole, rather than a separate area. Repeat the finish in curtain rods, knobs, stools, and fixtures for a polished, coordinated look.
Open Concept Kitchen: Pros and Cons
Learn the key advantages and disadvantages of open-concept kitchens to help you determine if this layout suits your space and lifestyle.
| Pros | Cons |
|---|---|
| Better flow and connection between the kitchen, dining, and living areas | Noise travels easily, making it hard to separate cooking sounds from conversation or TV |
| More natural light thanks to fewer walls blocking windows | Cooking mess is always visible, so tidiness matters more |
| Ideal for entertaining, you can cook and socialize at the same time | Limited wall space for cabinets or art can reduce storage and design flexibility |
| Makes small spaces feel bigger and more open | Smells and heat from the kitchen can spread to other rooms |
| Flexible layout allows for multi-use spaces like homework or casual dining | Harder to hide clutter, especially during busy days or gatherings |
Mistakes to Avoid in Open Layouts
Learn the most common open concept kitchen design mistakes from cluttered spaces to poor lighting and how to avoid them for a smoother, smarter layout.
- Overcrowding the space: Too many large furniture pieces or decor items can make the open space feel cramped instead of airy.
- Mismatched styles between rooms: Drastic changes in color or design between the kitchen and living areas can make the space feel disjointed.
- Poor lighting: Relying on one type of lighting leads to dark corners or too-harsh spots. Use a layered lighting plan.
- Lack of zoning: Without visual cues like rugs or lighting, open spaces can feel chaotic and directionless.
- Ignoring noise control: Sounds from blenders, dishwashers, and TVs all mix together. Choose quiet appliances and soft furnishings to reduce echo.
Tips for Open Concept Kitchens
Simple, practical tips to help you design a functional, stylish, and cohesive open kitchen that flows seamlessly with your living and dining areas.
- Stick to a cohesive color palette: Keep tones consistent across kitchen, dining, and living zones to unify the look.
- Use furniture or rugs to define spaces: A well-placed area rug or sofa can subtly separate zones without needing walls.
- Invest in attractive storage: Open layouts expose more of the kitchen opt for beautiful cabinetry and organized open shelves.
- Add layered lighting: Combine recessed lights, pendants, and under-cabinet fixtures to light each zone effectively.
- Choose low-noise appliances: A quiet dishwasher or range hood helps maintain peace and comfort in shared spaces.
Conclusion
Designing an open concept kitchen is one of the most exciting ways to bring people together in your home. I love how it lets you cook, chat, and entertain all in one flowing space.
If you’re anything like me, you want a layout that feels bright, connected, and totally functional.
With these ideas, I hope you’ve found plenty of inspiration to make your kitchen both beautiful and practical.
Remember, it’s all about creating a space that suits your daily life. So go ahead, save your favorite ideas, trust your gut, and build a kitchen you’ll truly enjoy.
And if you’re ready to start planning, don’t forget to share this post or bookmark it for later!

