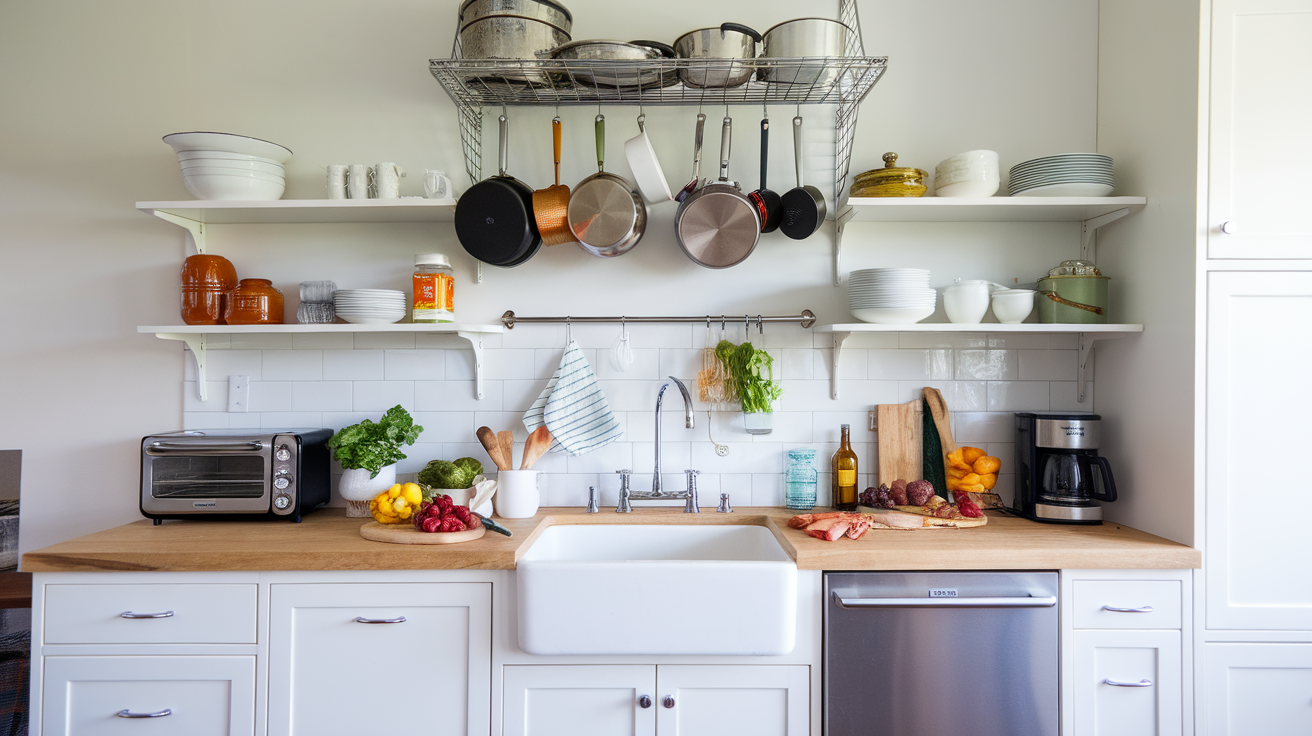Planning a kitchen can feel overwhelming – I’ve been there. You want it to work for your daily routine, but you also want it to look great.
One thing I’ve found that makes a huge difference is the pantry. A good pantry keeps everything organized, makes cooking easier, and helps your kitchen feel calm and clutter-free.
In this guide, I’ll share pantry ideas that solve real problems—some perfect for small spaces, others great for big families.
I’ll walk you through choosing the right layout, saving space, and working around tricky spots. These are practical, simple solutions that anyone can use.
Importance of Kitchen Pantry Design
Your pantry is more than just a storage spot. It’s one of the most important parts of your kitchen.
Consider how often you waste time searching for ingredients. Or how many times you’ve bought something you already had.
A smart pantry helps you stay organized. You can see what you have and know what you need. It makes cooking easier and saves you time.
It also keeps your food fresh longer, which means less waste and more savings.
But there’s something people often forget—your pantry affects how your whole kitchen works. If it’s in the wrong spot, cooking feels hard. If it’s placed right, everything runs smoothly.
The best pantry fits your habits and cooking style. So don’t treat it as extra. Plan it from the start.
Kitchen Layout Ideas with a Pantry
Every kitchen is different. Your space dictates your options. But there’s always a pantry solution that works:
1. One-Wall Kitchen
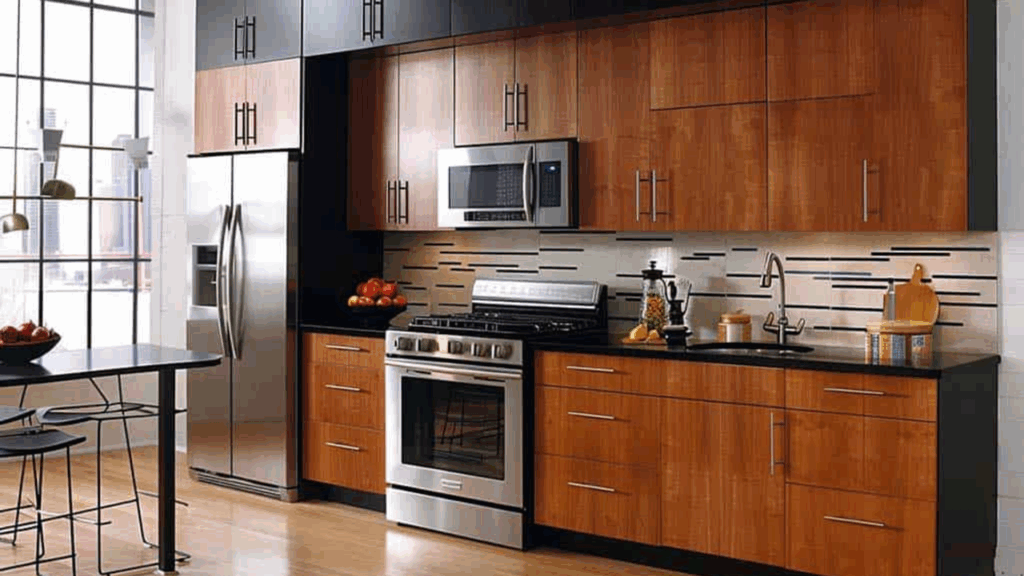
In a one-wall kitchen, everything is placed along a single wall, making it ideal for small homes or apartments.
Your pantry becomes a tall cabinet at one end, often stretching from floor to ceiling for maximum storage.
This setup doesn’t give you much room to spread out, but it lets you build upward instead. For best results, place your pantry at the end farthest from the sink.
This keeps your food prep area clear and makes it easy to move from storage to cooking. A well-placed pantry also helps create a simple, natural workflow in a tight space.
2. Gallery Kitchen
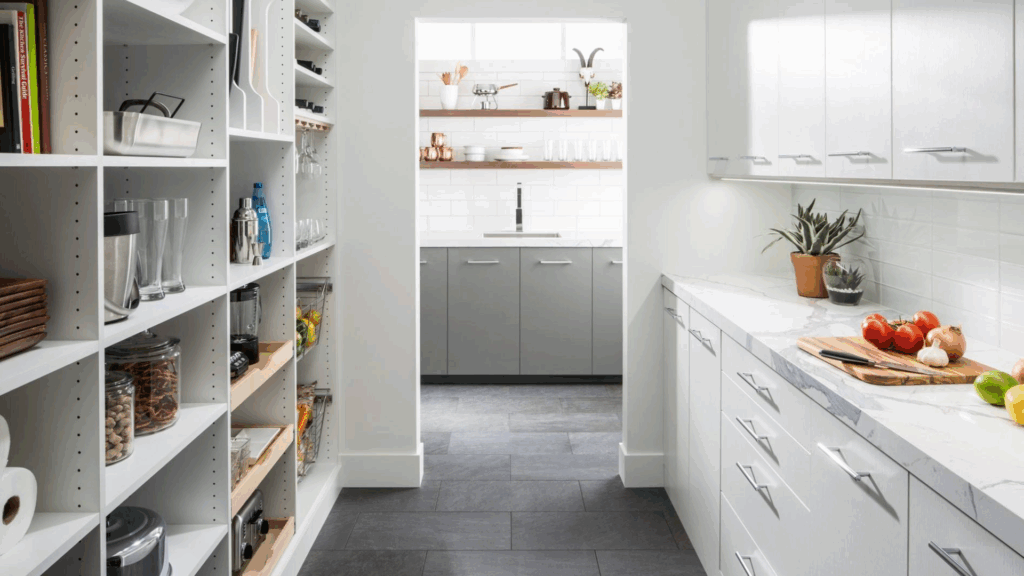
Gallery kitchens are characterized by narrow layouts with two parallel walls that function like a hallway.
They’re common in older homes but still popular because they make cooking efficient in small spaces.
You can place your pantry on the end wall or replace some upper cabinets with a tall pantry cabinet. Keep the pantry at one end so it doesn’t block the walkway.
A smart setup uses one side for cooking tools and the other for storage. That way, your pantry anchors the storage zone and helps balance the space.
3. L-Shaped Kitchen
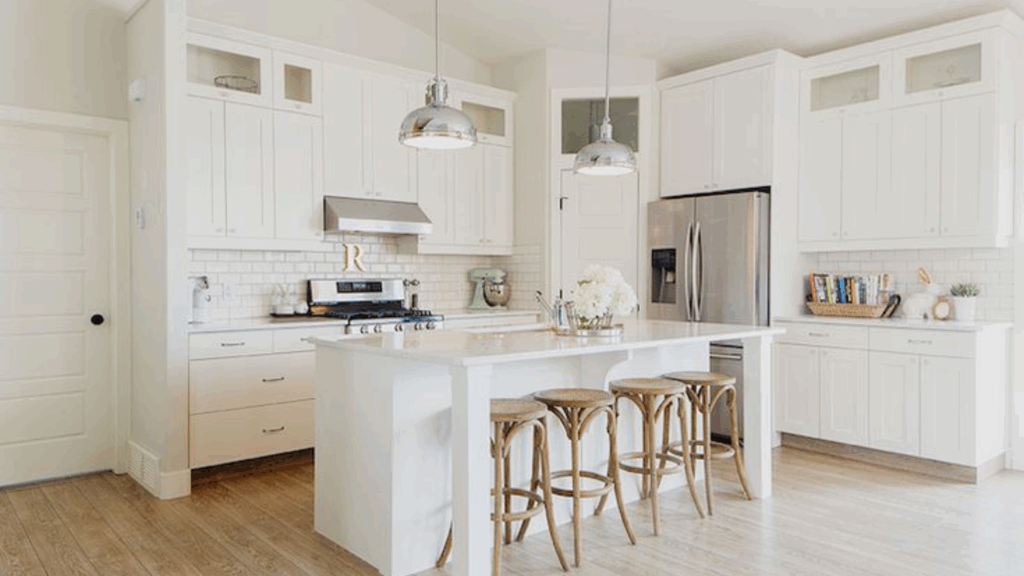
An L-shaped kitchen utilizes two walls that meet at a corner, providing more layout options.
Your pantry can fit right in the corner or along one of the longer walls, depending on what works best.
This layout offers flexibility, and a corner pantry helps utilize awkward space that is often wasted. If you choose a wall pantry, it will be easier to reach and organize your items.
Consider how people will move through the space and place the pantry where it won’t obstruct their path.
4. U-Shaped Kitchen
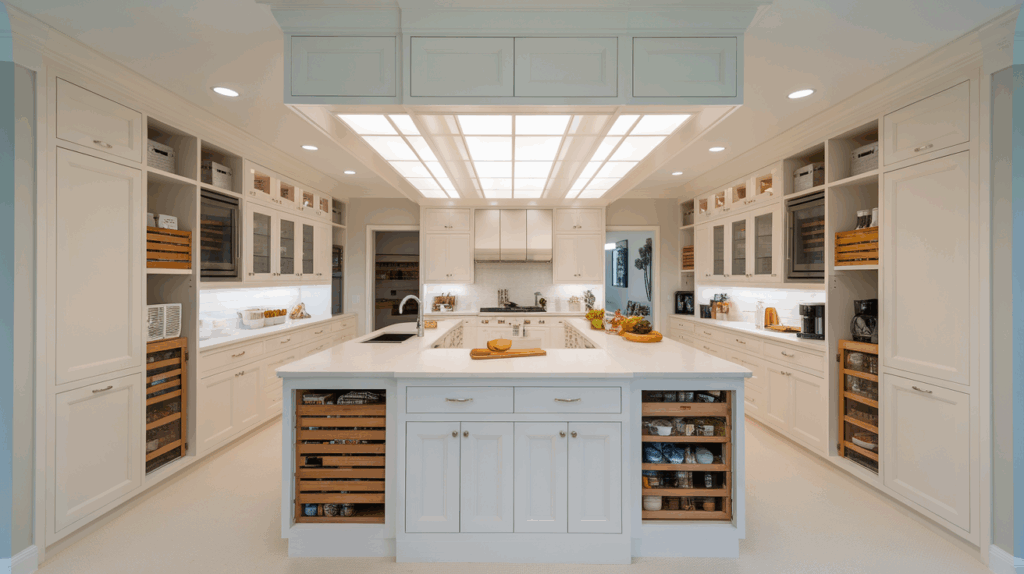
A U-shaped kitchen wraps around three walls, creating a horseshoe shape. This provides ample space for cooking and storage, including multiple pantry options.
You can build pantry cabinets into two walls or even add a walk-in pantry on one end. This layout is ideal for serious cooks who require ample storage space.
Ensure a balanced layout by distributing your storage evenly across all three walls. Don’t load up just one side, or it will feel crowded.
A well-designed layout makes everything easily accessible while keeping your kitchen organized and comfortable to work in every day.
5. G-Shaped Kitchen
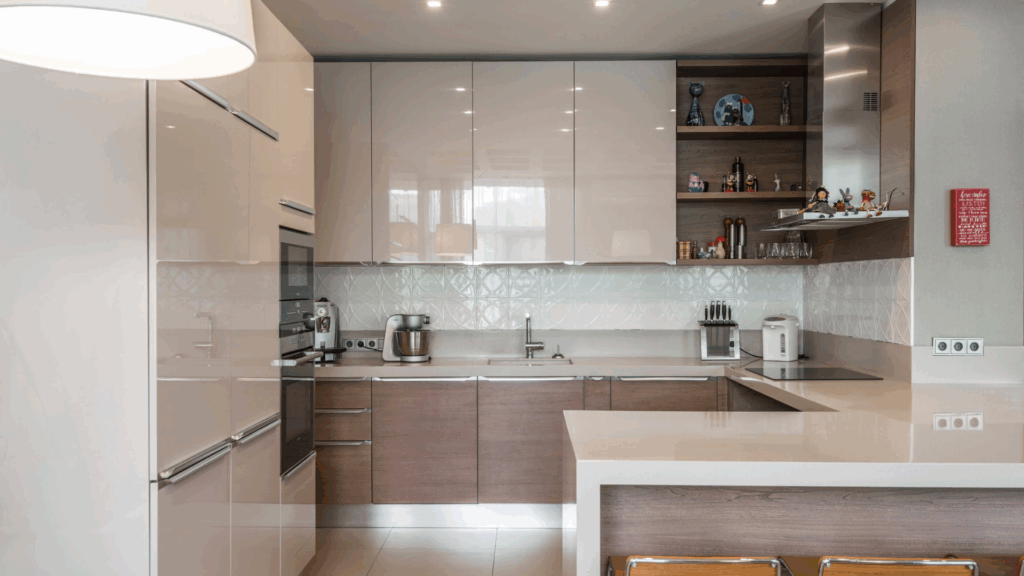
The G-shaped kitchen features a peninsula added to the U-shape, making it feel more enclosed and providing even more space.
The pantry works best on the fourth wall, opposite the peninsula, where it’s easily accessible. You can also use the peninsula for storage by adding drawers that work like a mini pantry.
This setup creates ample space for storing food, tools, and cookware. Just be careful with how much space doors and drawers need to open.
If your pantry doors bump into the peninsula, it makes the kitchen harder to use. Plan carefully to avoid such problems.
6. Island Kitchen
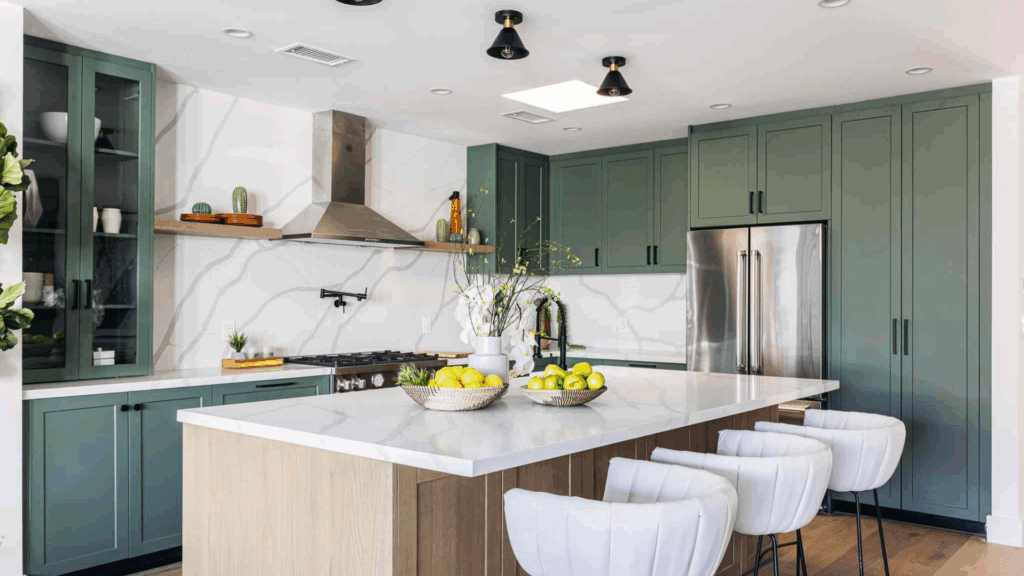
An island kitchen has a central island surrounded by cabinets and appliances. Your pantry can be placed in the island itself or along the outer walls.
Islands are great for storing canned goods and snacks, especially when equipped with deep drawers or pull-out shelves.
Cabinet doors on the island can conceal your pantry items while keeping everything close at hand.
Avoid putting pantry storage on the far side of the island, where it’s harder to access and could interrupt the natural flow of the kitchen.
7. Peninsula Kitchen
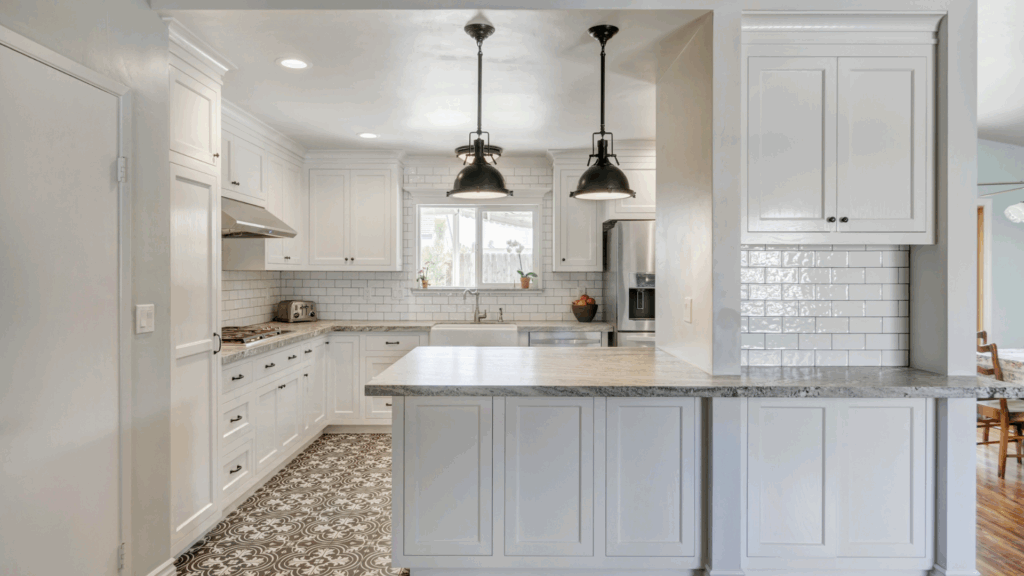
A peninsula kitchen features a counter that extends from one wall, resembling a connected island.
It works well for open floor plans because it separates the kitchen from nearby rooms. Pantry storage can go in the base of the peninsula or along nearby walls.
This keeps everything close without taking up extra space. Plan your pantry height carefully to avoid blocking seating or conversation across the peninsula.
This setup is cozy and efficient, especially when you want storage within arm’s reach without compromising the open and social feel.
8. Double Island Kitchen
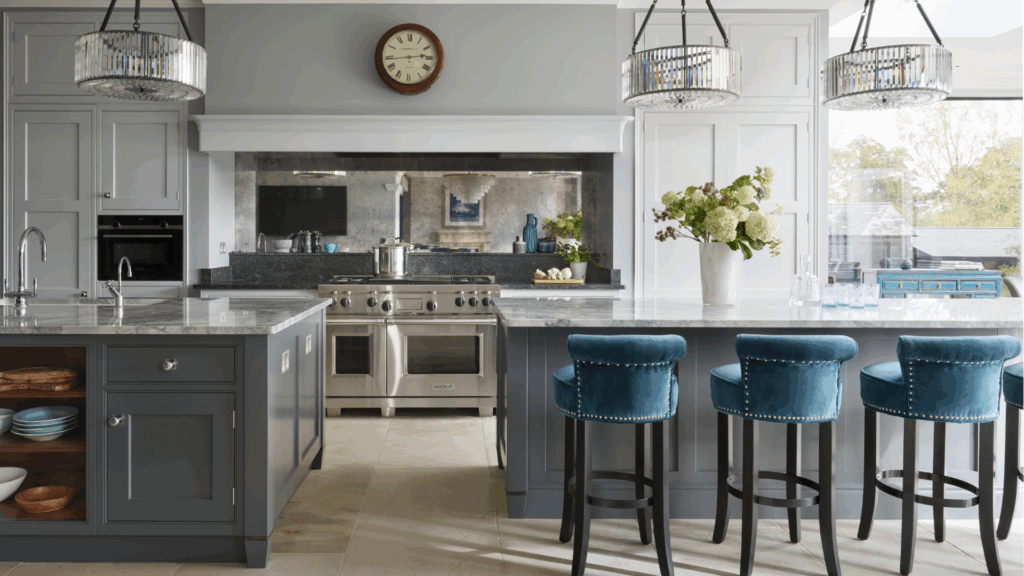
This layout has two separate islands in one large kitchen. Each isle can hold pantry items for different uses.
One island might be for everyday cooking, while the other stores special ingredients or party supplies. This layout is ideal for large families or individuals who enjoy entertaining.
Use one island for tools and quick-access items, and the other for less frequently used or seasonal items. Avoid repeating the same pantry items in both places.
Instead, plan your storage by function so that each island supports a different part of how you cook or entertain.
9. Open-Concept Kitchen
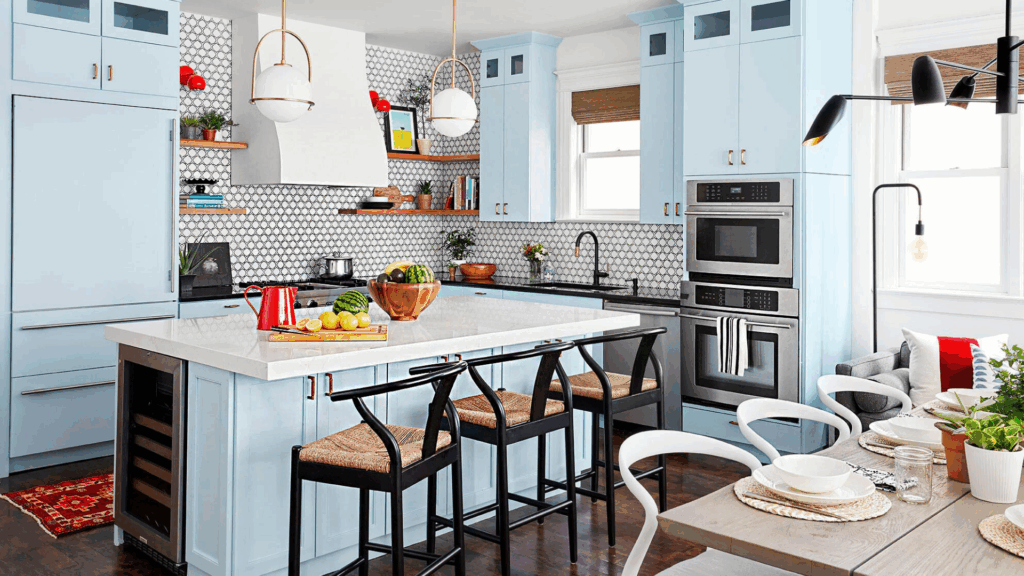
An open-concept kitchen flows directly into the living or dining area. Since everything is visible, your pantry has to look good from every angle.
You can match pantry doors with your other cabinets, or opt for open shelving that complements the decor.
If you use open shelves, make sure they’re neat and well-organized. For messier items, opt for closed storage to keep your kitchen looking clean.
Consider what guests can see from the living area and design your pantry to blend in seamlessly with the overall space.
10. Parallel Kitchen with Island
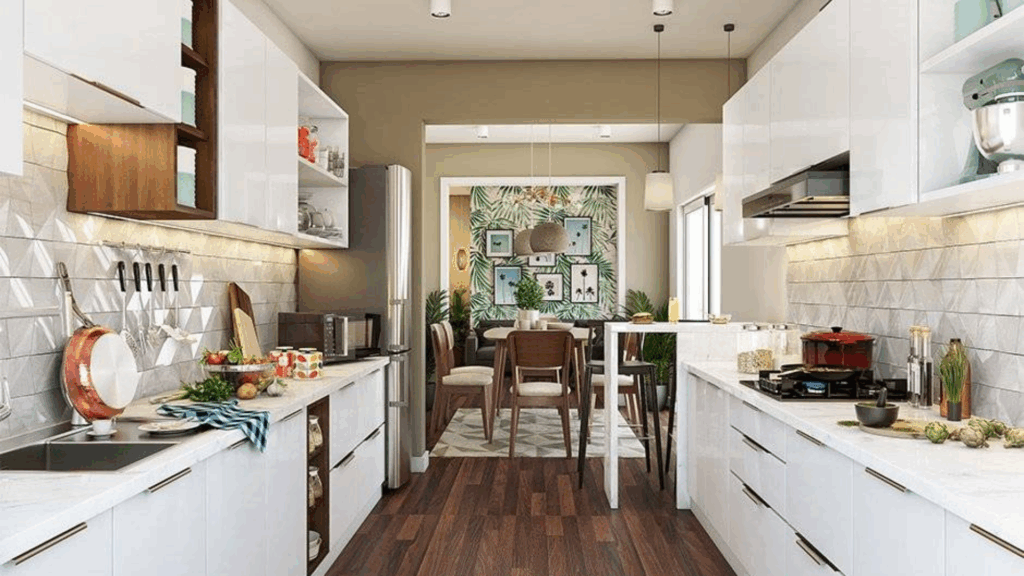
This layout uses two parallel walls for cabinets and appliances, with an island in the middle.
Your pantry can be placed on either wall or built into the island. This setup provides you with ample storage, and you may even have more than one pantry area.
Be cautious not to place pantry storage too close to narrow walkways. If a pantry door blocks a main path, it can cause traffic jams around the island.
Make sure people can move freely, even when the pantry is open and someone is working in the kitchen.
11. L-Shaped Kitchen with Walk-In Pantry
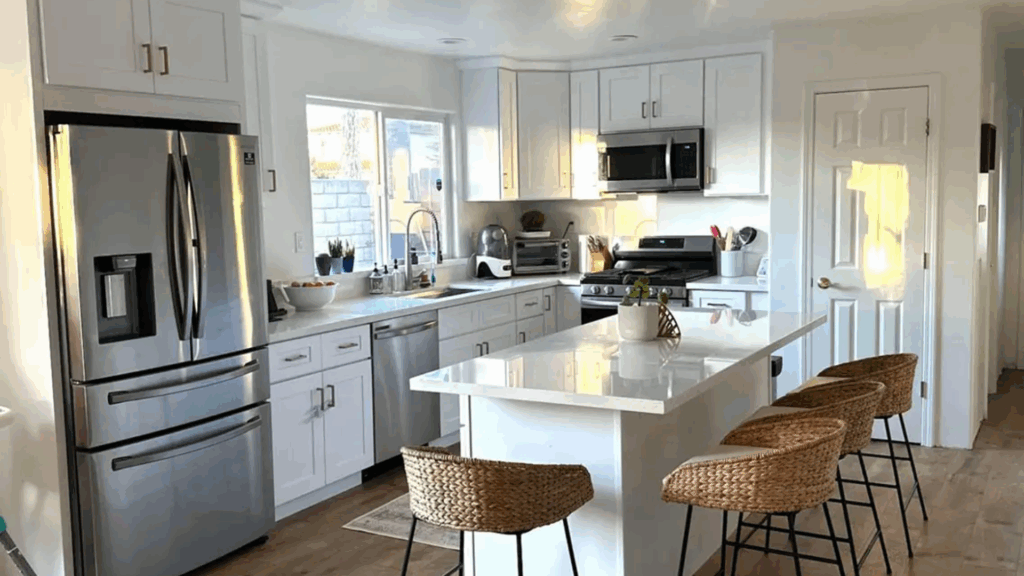
This layout features a separate pantry room in addition to a traditional L-shaped kitchen. The pantry door usually sits on the shorter wall.
Walk-in pantries are great for storing food, dishes, and even small appliances. They keep clutter hidden and free up cabinet space.
For best results, your pantry should be at least four feet wide. Anything smaller can feel cramped and hard to use.
Ensure the door is easily accessible while cooking, so you don’t have to walk too far to retrieve what you need. A well-designed walk-in pantry can make cooking more efficient and streamlined.
12. U-Shaped Kitchen with Pull-Out Pantry
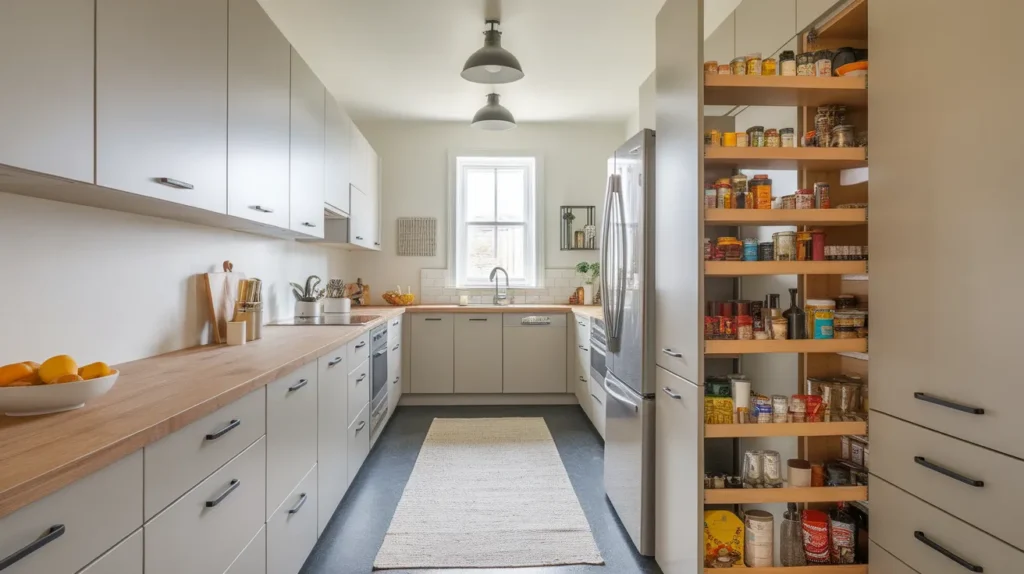
This version of the U-shaped kitchen includes slim, pull-out pantry cabinets. They’re perfect for small spaces where traditional pantry doors wouldn’t fit.
These sliding cabinets can go next to your fridge or in a tight corner. They’re great for spices, canned goods, and other small items.
Ensure you use high-quality hardware so the pull-outs can withstand heavy loads. Cheap parts wear out quickly and won’t slide smoothly.
With a smart layout and solid construction, pull-out pantries can transform unused space into highly functional storage.
13. Island Kitchen with Butler’s Pantry
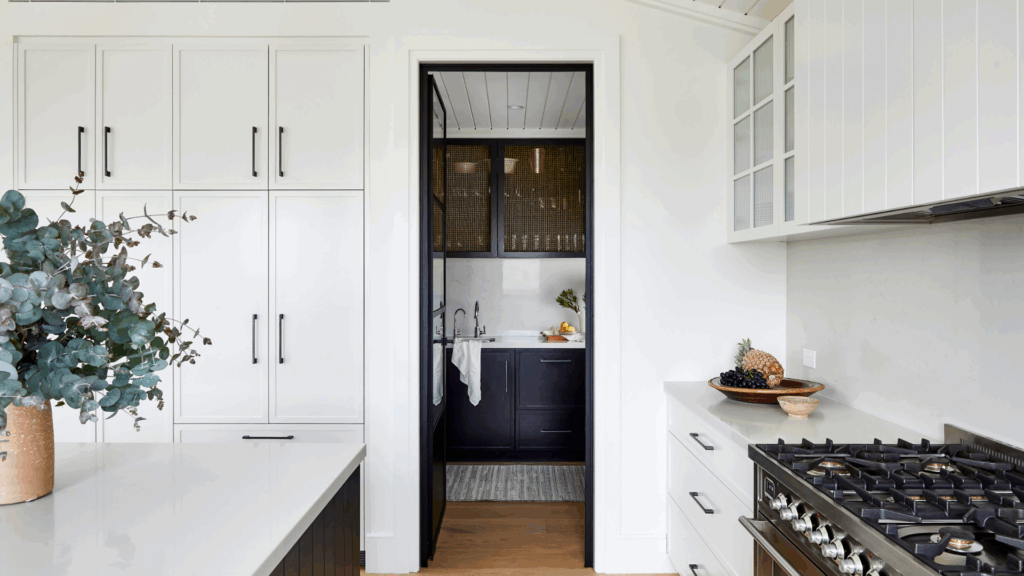
This kitchen has both a main cooking area and a separate butler’s pantry. The butler’s pantry usually sits near the dining room and is used for food prep or storing serving dishes.
It’s perfect for parties because it hides messes while guests are nearby. You can keep fancy dishes, drinks, and snacks here without cluttering the main space.
Plan your workflow so the butler’s pantry feels like part of the kitchen, but doesn’t get in the way.
If it’s too far, it’s not useful. If it’s too close, it might interrupt your daily cooking routine.
14. Gallery Kitchen with Tall Pantry Cabinet
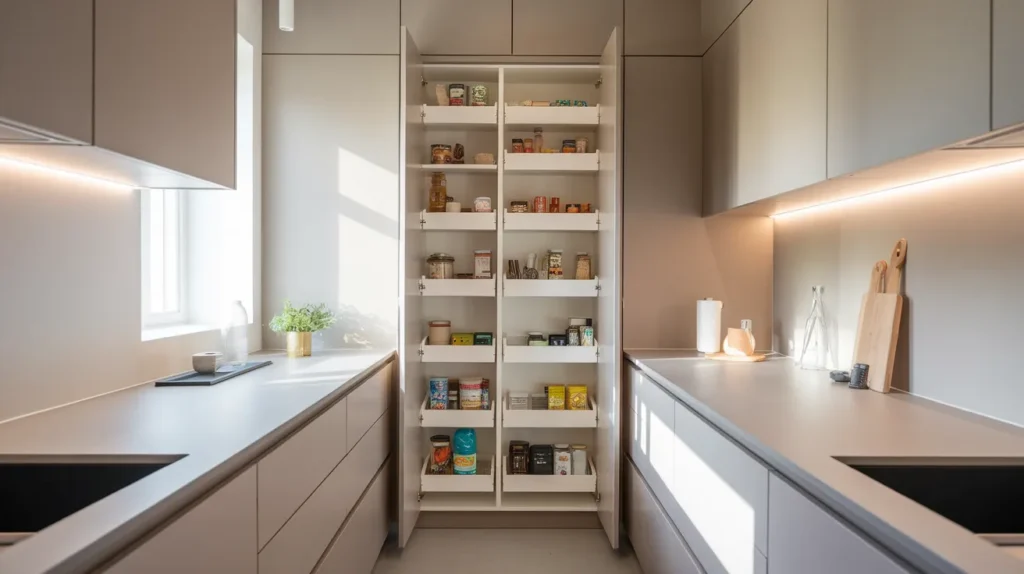
This narrow kitchen uses a tall cabinet instead of upper shelves on one end. It spans from floor to ceiling, maximizing the use of vertical space.
These pantries are great for small kitchens and can hold almost as much as a walk-in pantry.
Organize your items in zones, with daily essentials at eye level and bulk or seasonal items stored either high or low.
Tall cabinets look neat and keep everything hidden, but make sure you use bins and shelf dividers inside. That way, nothing gets lost in the back or forgotten behind taller items.
15. Peninsula Kitchen with Corner Pantry
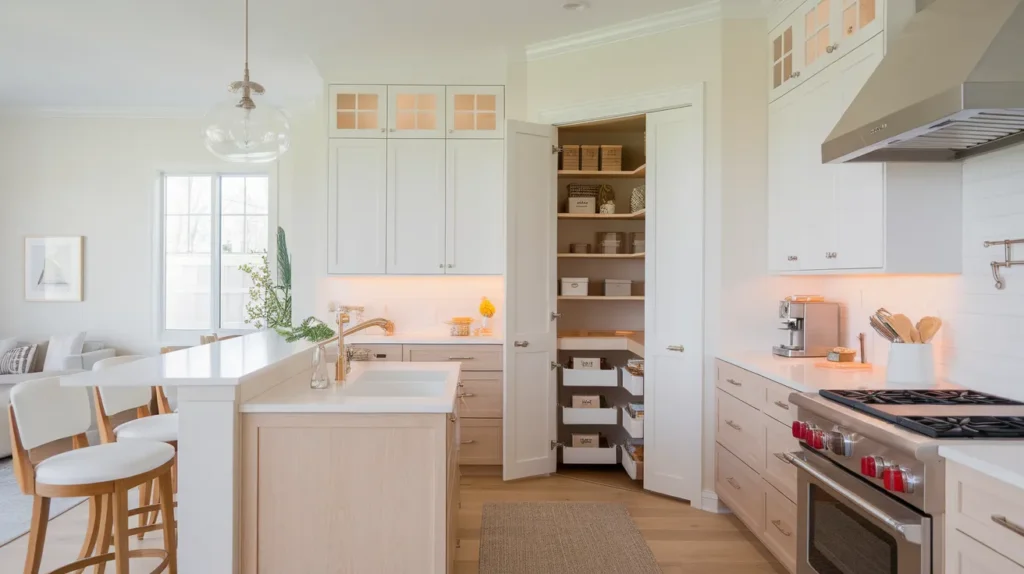
This layout includes a corner pantry placed in the inside corner near the peninsula. Corner pantries are a smart way to use space that’s usually awkward and hard to reach.
They can be surprisingly large inside, and tools like Lazy Susans or pull-out shelves make everything easy to grab.
Measure carefully to be sure pantry doors have enough room to open fully.
If you don’t leave enough space, they might hit nearby counters or walls. A well-designed corner pantry can become one of the most useful storage spots in your kitchen.
16. One-Wall Kitchen with Hidden Pantry
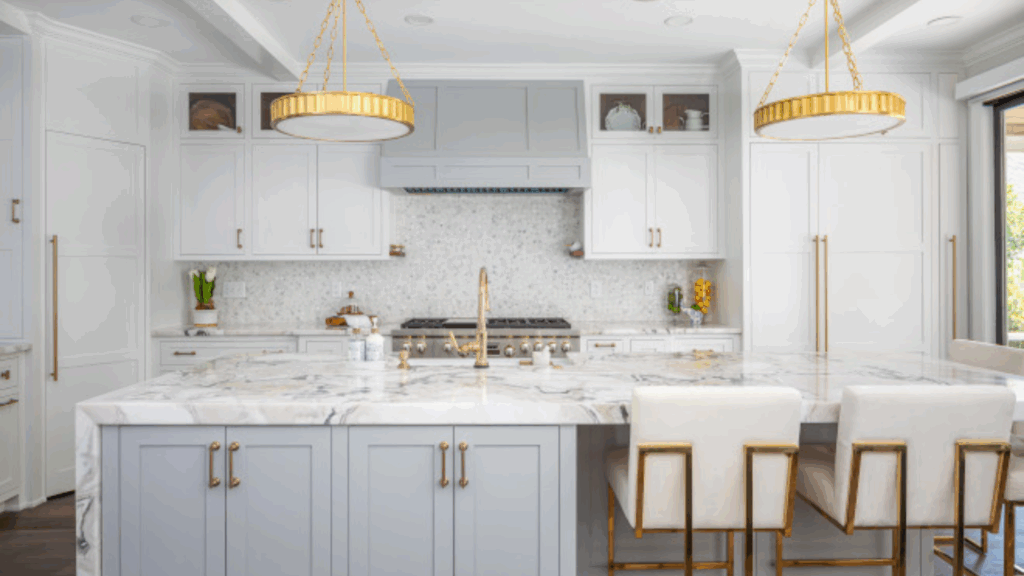
This sleek design conceals the pantry behind cabinet doors, making it appear as a regular wall of cabinets. It’s perfect for modern kitchens that want clean lines and minimal clutter.
From the outside, the pantry blends seamlessly into the surroundings, but inside, it can be much deeper than standard cabinets.
Plan the depth carefully to ensure it doesn’t occupy too much space. Hidden pantries work best in small spaces where you want function without sacrificing style.
They keep your kitchen looking neat while still giving you all the storage you need.
17. L-Shaped Kitchen with Appliance Garage Pantry
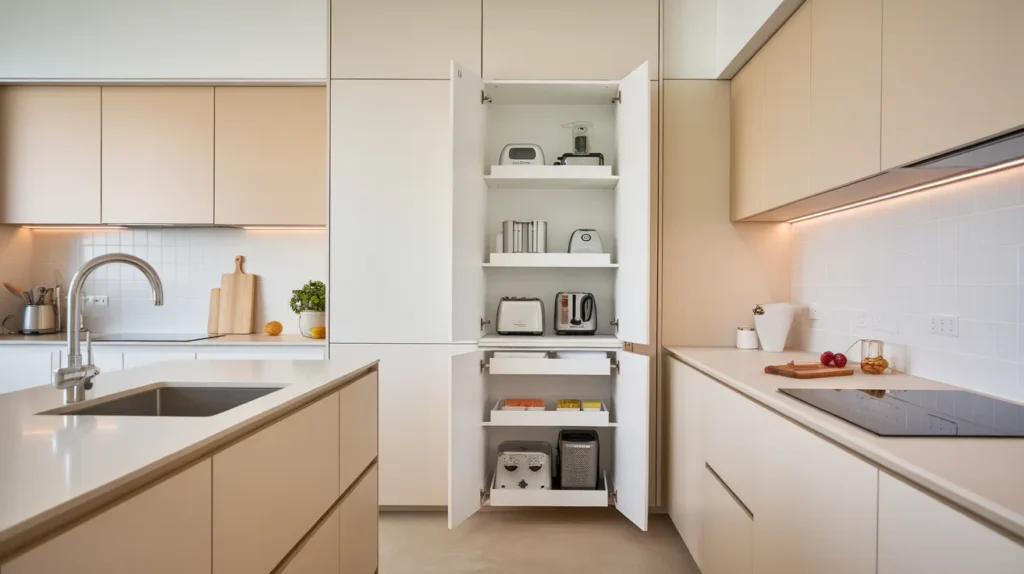
In this setup, the pantry doubles as an appliance garage.
It’s built into one corner of the “L” and features doors or tambour panels that slide or lift to reveal small appliances, such as a toaster, blender, or coffee maker.
Use outlets inside so you can plug in appliances without having to move them. Ensure the pantry is located near your prep area.
That way, you can access everything quickly without having to cross the kitchen. This solution works great for people who like clean surfaces but want everything within reach.
18. G-Shaped Kitchen with Integrated Pantry Wall
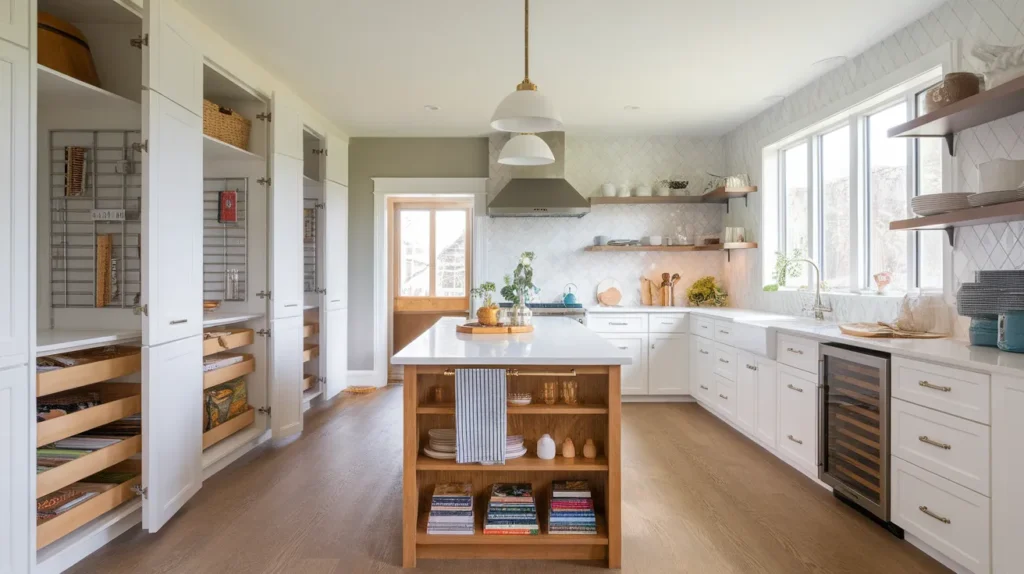
The G-shaped kitchen wraps around you, creating extra counter space and an enclosed feel.
One side of the “G” can be turned into a pantry wall, complete with tall cabinets, pull-out drawers, and even vertical slots for baking trays.
Avoid putting the pantry near tight corners, drawers, or doors that might bump into neighboring cabinets.
A dedicated pantry wall gives you space to organize food, snacks, and kitchen gadgets all in one place.
19. Kitchen with Walk-Through Pantry
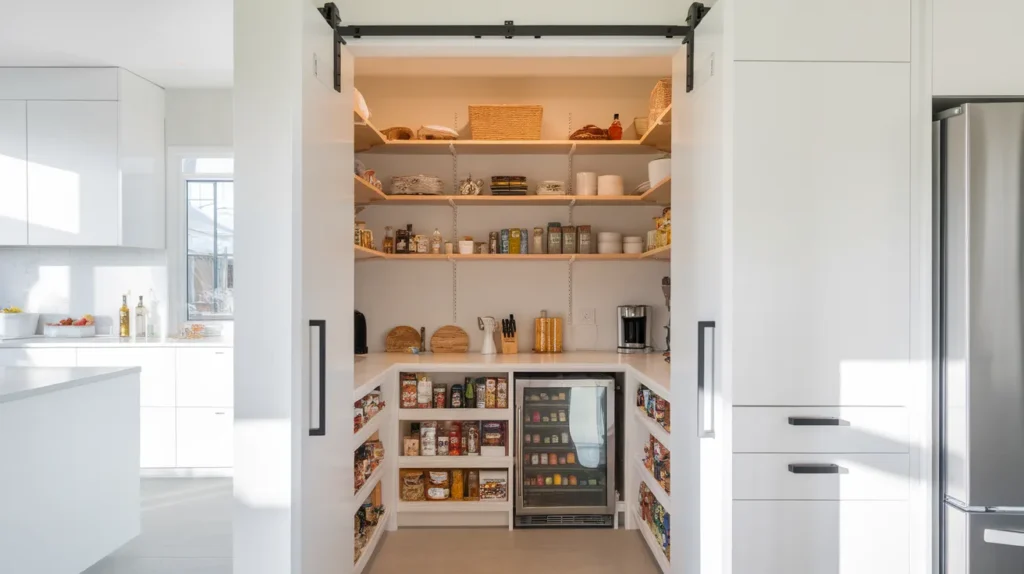
This layout features a hidden pantry between the kitchen and another space, often the laundry room or garage.
It functions like a hallway and storage room combined. You can walk through it to reach other areas of the home, which is convenient for unloading groceries.
These pantries can include open shelving, countertops, and even a second fridge. Just make sure it stays organized since it’s also a passage.
A walk-through pantry adds major function and flow, especially in busy households.
20. Kitchen with Freestanding Pantry
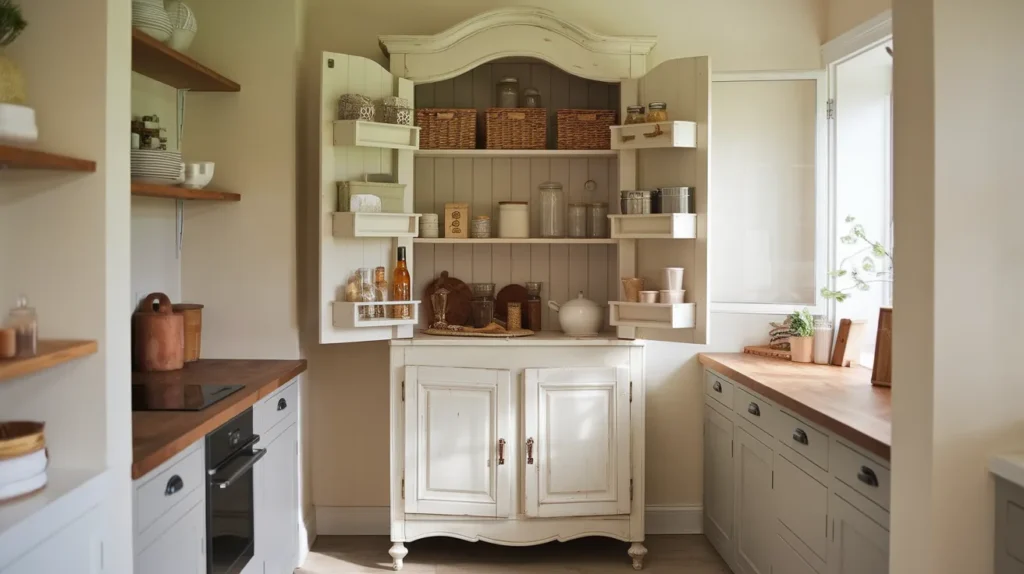
Not all kitchens have built-ins. In this layout, the pantry is a freestanding piece, like a tall hutch, armoire, or vintage cabinet.
It’s a flexible option for renters or those on a budget. Select a piece that complements your kitchen’s style or paint it to blend in seamlessly.
Inside, add shelf organizers or baskets to maximize the space. Be sure it’s placed somewhere easy to access, but not in the middle of your main cooking area.
A freestanding pantry is a simple, stylish way to add storage where needed.
21. Compact Kitchen with Overhead Pantry Cabinets
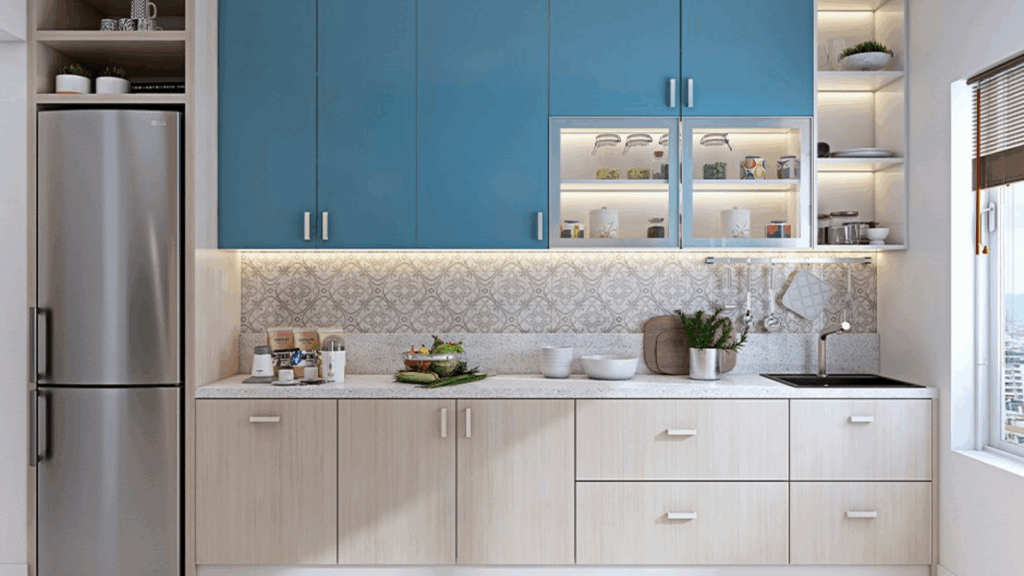
In very small kitchens, vertical space is your best friend.
Overhead pantry cabinets, installed above appliances or doorways, let you stash rarely used items out of the way.
These cabinets are ideal for storing bulk ingredients, extra paper goods, or specialty cookware.
Use clear bins or labels to stay organized. Just keep a step stool nearby to reach them safely. This layout is great for apartments or galley kitchens where every inch counts.
22. Kitchen with Pull-Out Column Pantry
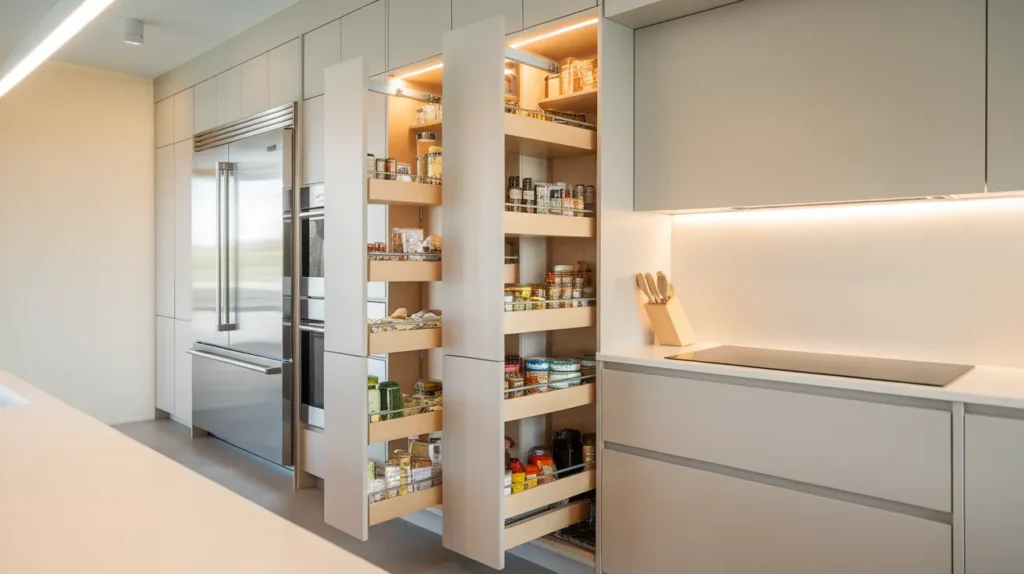
This layout features one or more tall, narrow cabinets that pull out like a drawer.
They fit in tight spots and give easy access to every item. You can see everything at once—no digging in the back.
Install these next to the fridge or oven to keep them close to your work area.
Select smooth-gliding hardware to ensure the pantry opens easily, even when fully loaded. Pull-out columns are excellent for storing spices, oils, or canned goods in slim spaces.
23. U-Shaped Kitchen with Under-Counter Pantry Drawers
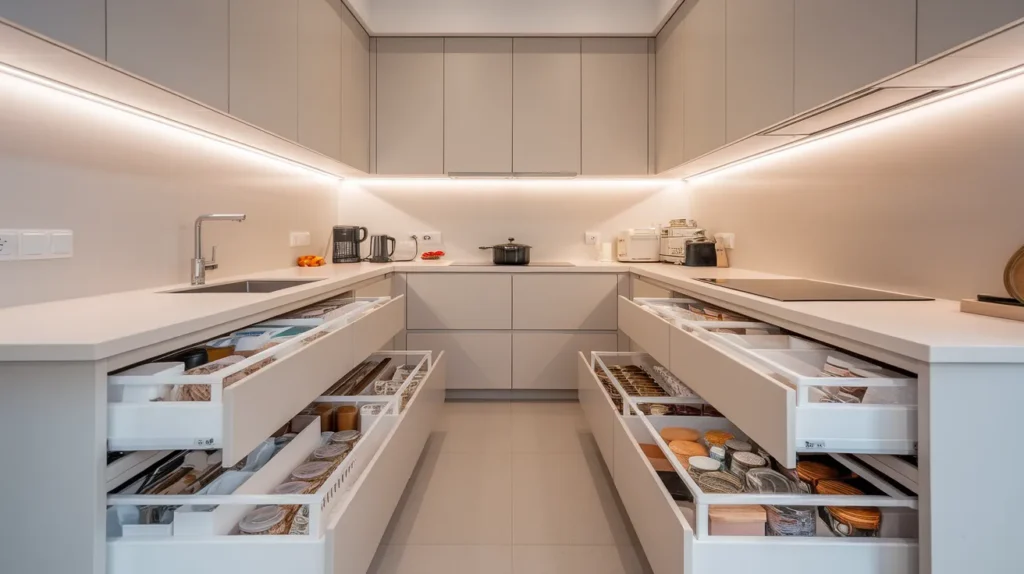
Instead of tall cabinets, this kitchen uses deep drawers beneath the counters for pantry storage.
It’s perfect if you want a seamless, minimalist look. Store dry goods, jars, and snacks in labeled containers to maintain a tidy space.
Drawers provide full access and keep items at waist level, eliminating the need to bend or stretch.
Avoid placing these near your sink or dishwasher, where moisture can seep in. Under-counter drawers are ideal for modern or small kitchens where space is limited.
24. Island Kitchen with End-Cap Pantry
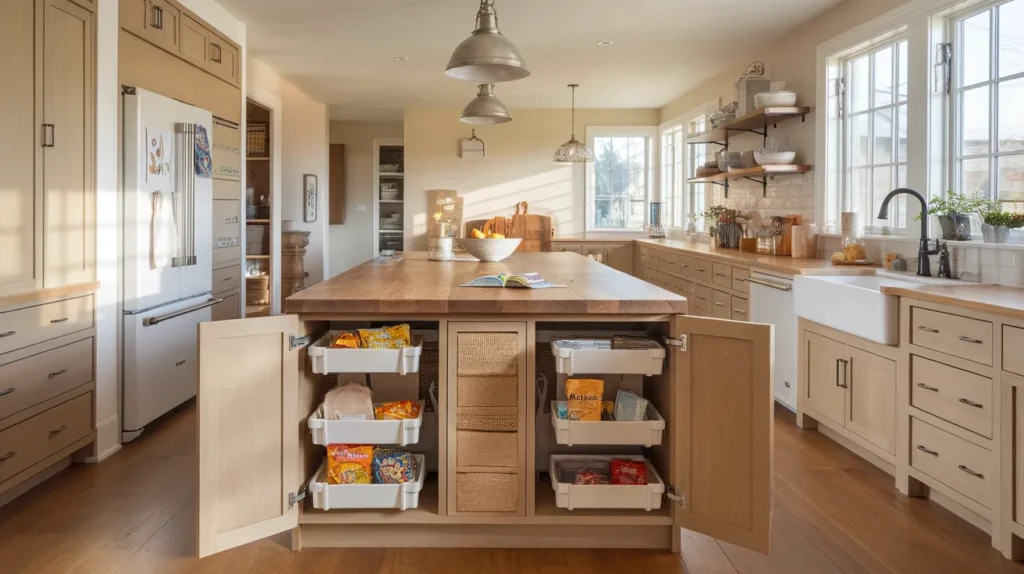
This kitchen features a pantry at the end of the island, a narrow cabinet or set of shelves that seamlessly blends with the island’s design.
It’s a smart way to use the “dead zone” at the island’s edge. Store small snacks, napkins, or lunch-packing supplies for easy reach.
Avoid placing delicate or heavy items here, as it’s a high-traffic spot that may get bumped. Use bins or baskets to keep items organized and neat.
This layout is ideal for busy families or open kitchens that need grab-and-go storage.
25. Kitchen with Sliding Door Pantry
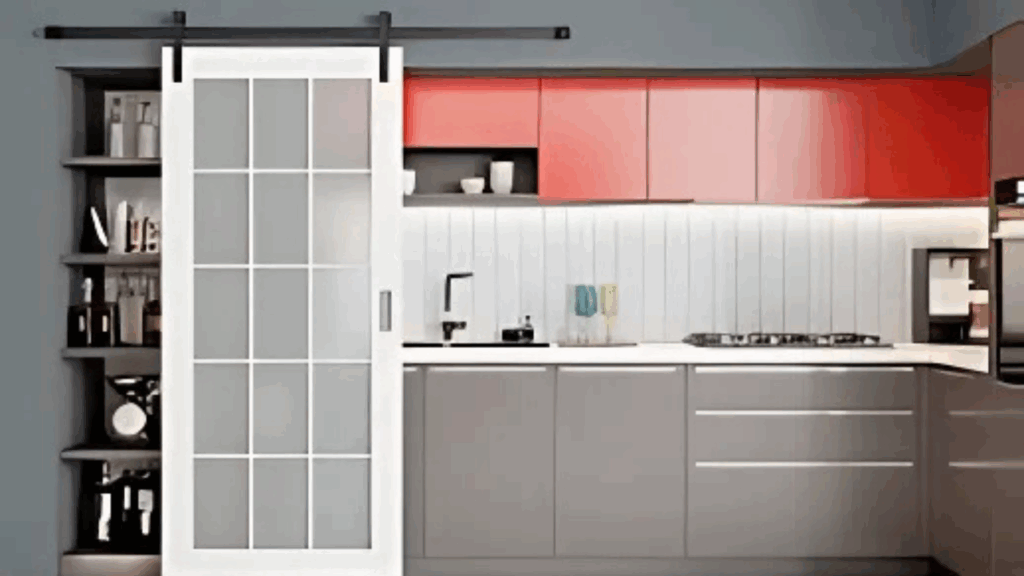
Here, the pantry is a full cabinet or closet hidden behind sliding doors, barn-style or pocket doors work well.
This setup provides ample storage without occupying aisle space. You can use shelves, bins, or drawers behind the doors, depending on your needs.
Sliding doors make it easy to keep things looking clean even when the inside is a little messy.
Just ensure the sliding mechanism is smooth and sturdy, especially if you’ll be opening it frequently.
26. Two-Wall Kitchen with Split Pantry Zones
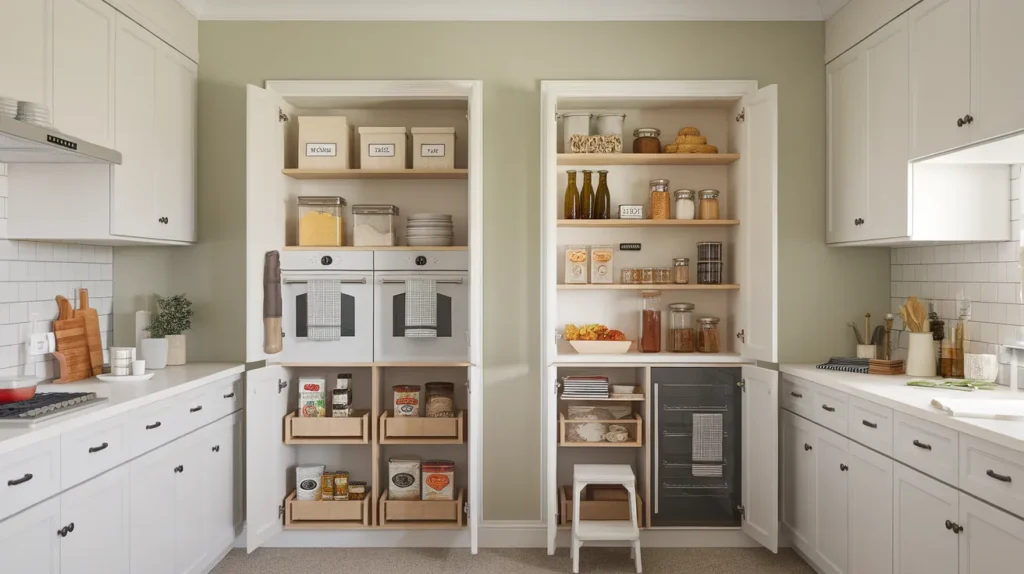
In this layout, the pantry is divided into two zones: one wall is dedicated to dry goods, and the other to cooking oils or snacks.
It’s perfect for cooks who like to organize by task.
Just make sure each pantry zone is near where it’s used: baking items by the oven, breakfast items by the fridge.
This system eliminates clutter and maintains a smooth workflow. Avoid placing pantry zones where they’ll block appliance doors or disrupt walkways.
27. Kitchen with Above-Fridge Pantry Storage
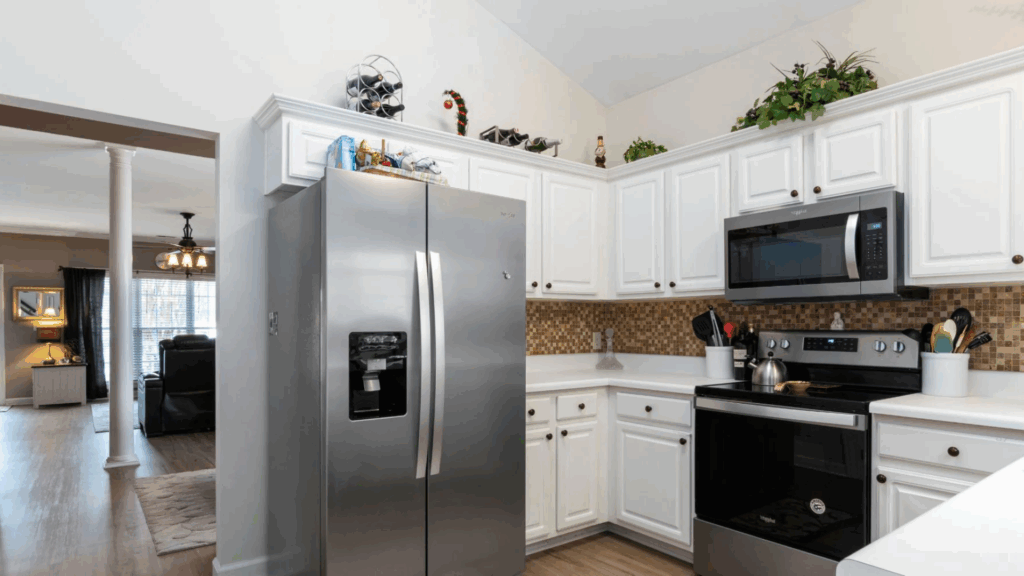
Don’t overlook the space above your fridge; it’s a perfect spot for a small pantry cabinet.
Store bulk items, party supplies, or less frequently used ingredients here. Add bins so things don’t get lost in the back.
This space is best suited for lightweight items, excluding those that are fragile or difficult to lift. Ensure the cabinet matches your other kitchen finishes to blend in seamlessly.
Above-fridge pantry storage is ideal for compact kitchens where every square inch counts.
28. Peninsula Kitchen with Built-in Corner Pantry
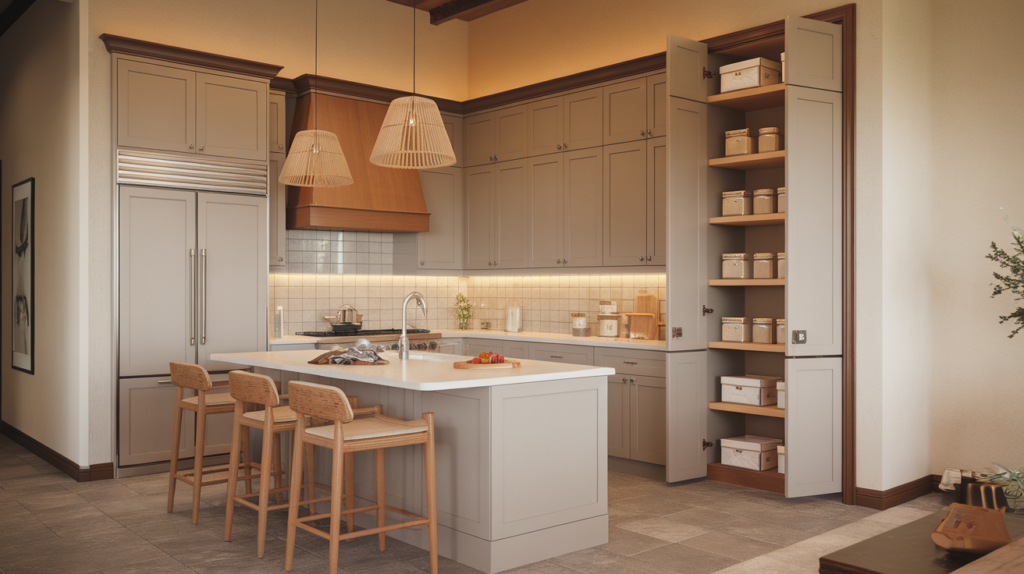
In this layout, a peninsula juts out from the main cabinets to define the space.
A corner pantry- either walk-in or built-in- sits at the far end, forming a triangle with the fridge and stove.
This pantry setup maximizes corner space that’s otherwise hard to use. Install shelves that wrap around the interior to maximize storage space.
Keep the pantry door style consistent with your cabinets for a seamless look. This works best in open-plan homes where the peninsula doubles as a visual divider.
29. Kitchen with Butler’s Pantry Nook
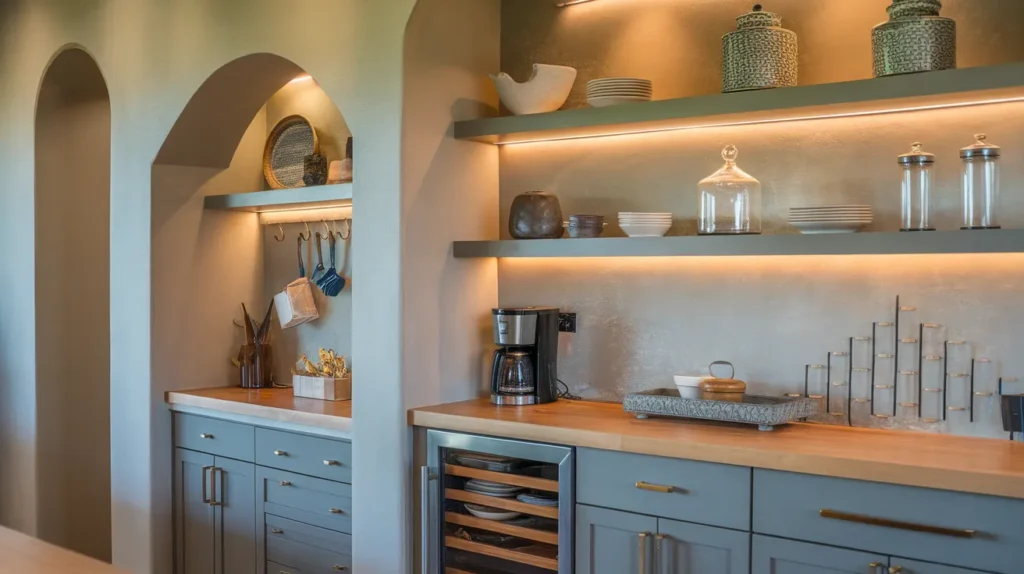
Instead of building a full butler’s pantry, this layout incorporates a recessed nook near the kitchen, often nestled in a hallway or corner.
It features open shelving, a small countertop, and lower cabinets. Perfect for overflow storage, coffee setups, or serving stations during parties.
Keep it slightly tucked away from the main kitchen area to minimize visual clutter. Add under-cabinet lighting, stylish canisters, and a decorative backsplash to make it feel intentional.
Use hooks or magnetic strips for hanging small tools. This layout offers the luxury of a second kitchen without the footprint, making it ideal for compact homes or those who enjoy entertaining.
30. Kitchen with Integrated Hidden Pantry
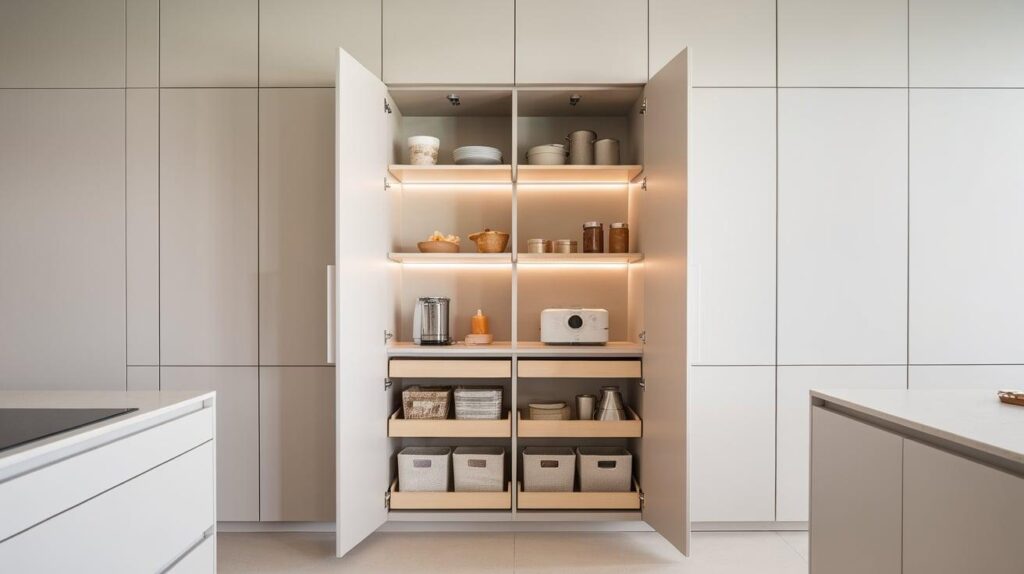
This sleek design conceals your pantry behind cabinet doors that seamlessly blend with the rest of your kitchen cabinetry.
When closed, it disappears completely, creating a clean, minimalist design. Inside, it can be anything from a compact cabinet with shelving to a full walk-in room.
Use push-to-open hardware or concealed edge pulls for a streamlined look.
Add adjustable shelves, LED strip lighting, and ventilated panels to improve airflow, especially in enclosed spaces.
31. L-Shaped Kitchen with Pantry Bench
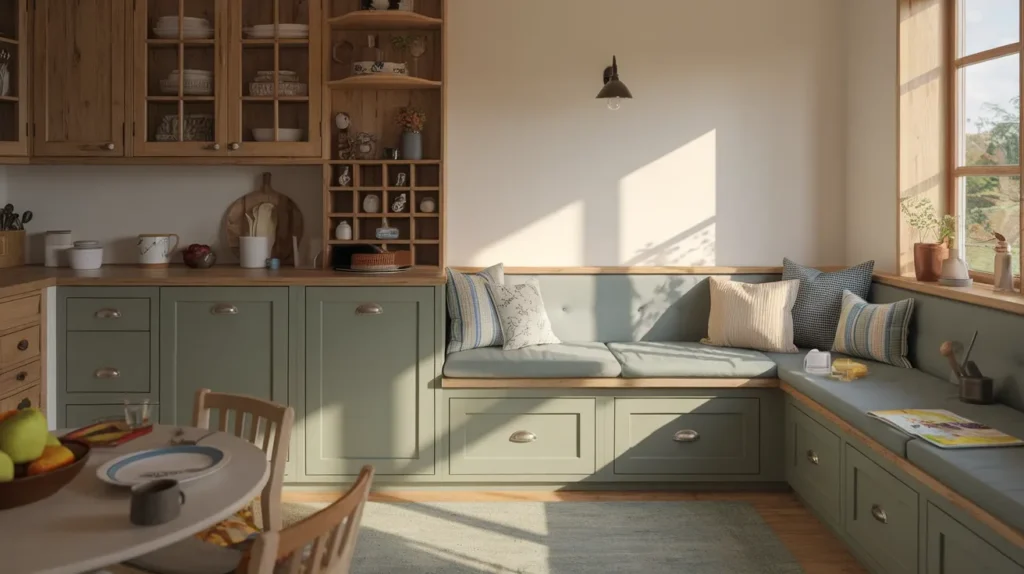
In this layout, instead of a tall pantry unit, a pantry bench runs along one wall or beneath a window.
It features deep drawers or cubbies for storing dry goods, snacks, or small kitchen appliances.
Topped with a cushion, it doubles as seating for a breakfast nook or casual dining area.
This design works well in homes with children, as it offers easy access to grab-and-go food. It’s also ideal for kitchens that lack upper cabinets but still need storage.
32. Kitchen with Wraparound Pantry Shelving
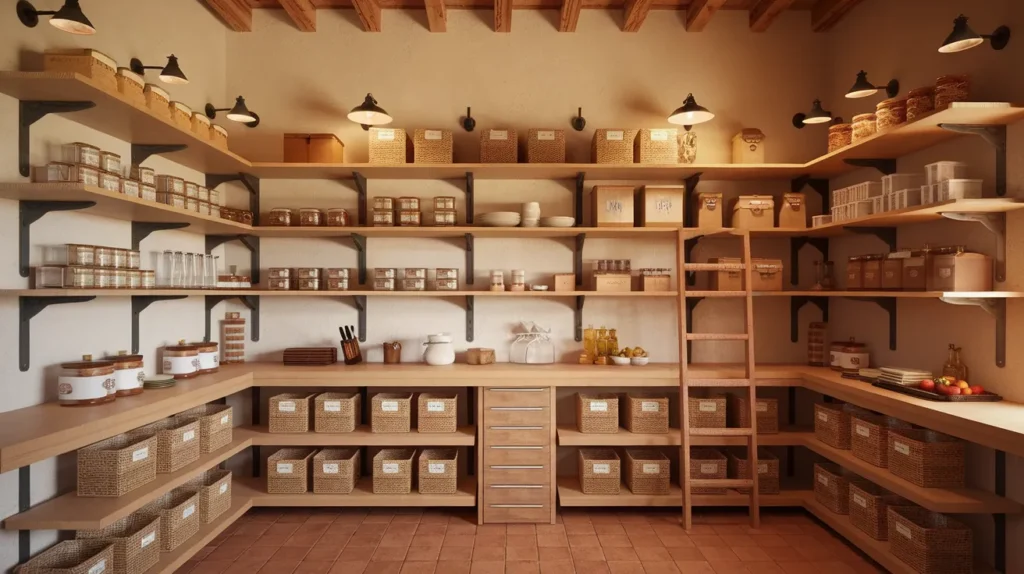
This pantry layout features open shelving that wraps around a full wall or corner, turning food storage into a focal point.
It’s especially well-suited for farmhouse, rustic, or boho kitchens, where designs and function blend seamlessly. Use matching jars, baskets, and bins to keep it visually tidy.
Keep frequently used items within easy reach, and store lighter or less regularly used goods higher up.
Be prepared for regular dusting and rotation of items to keep things fresh and clean. Ideal for homeowners who love both open storage and visual storytelling.
33. Island Kitchen with Double-Sided Pantry
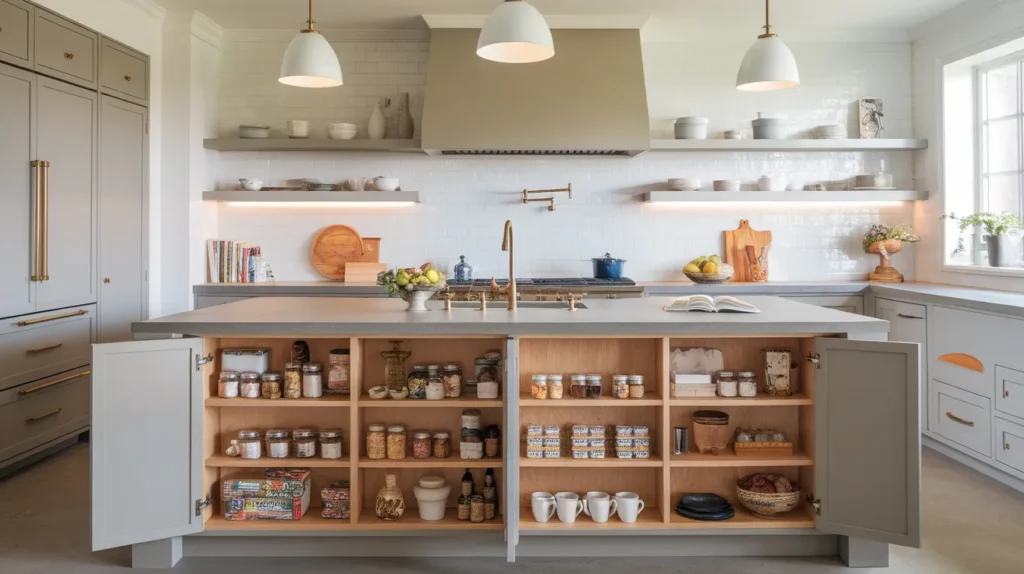
If your kitchen island is deep or oversized, utilize both sides with a double-sided pantry approach.
One side can feature drawers, pull-outs, or open shelving for easy access; the other can house bulkier or less frequently used goods behind closed doors.
This setup works beautifully in kitchens where space is limited but storage needs are high. It also allows guests or kids to access snacks or serveware without interrupting the cook’s workflow.
Ensure that heat-sensitive items are stored away from cooktops or under-counter ovens. The balance of form and function here makes it a win for both entertainers and families.
34. Kitchen with Pantry Tower
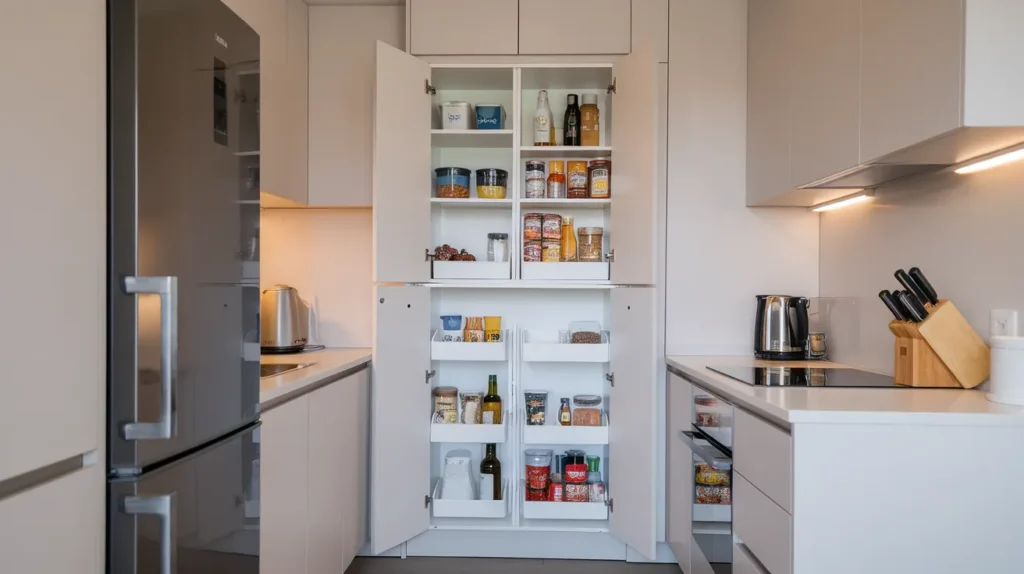
The pantry tower is a tall, vertical cabinet designed for maximum storage with minimal footprint.
Think of it as a column of efficiency, stacked with designated zones for cereal, canned goods, snacks, and baking supplies.
Place it near the fridge or prep area to facilitate a natural workflow. Inside, use pull-out baskets, lazy Susans, and tiered risers to enhance visibility and access.
This style works well in small to mid-size kitchens where floor space is tight but vertical space is abundant.
35. Kitchen with Under-Stair Pantry
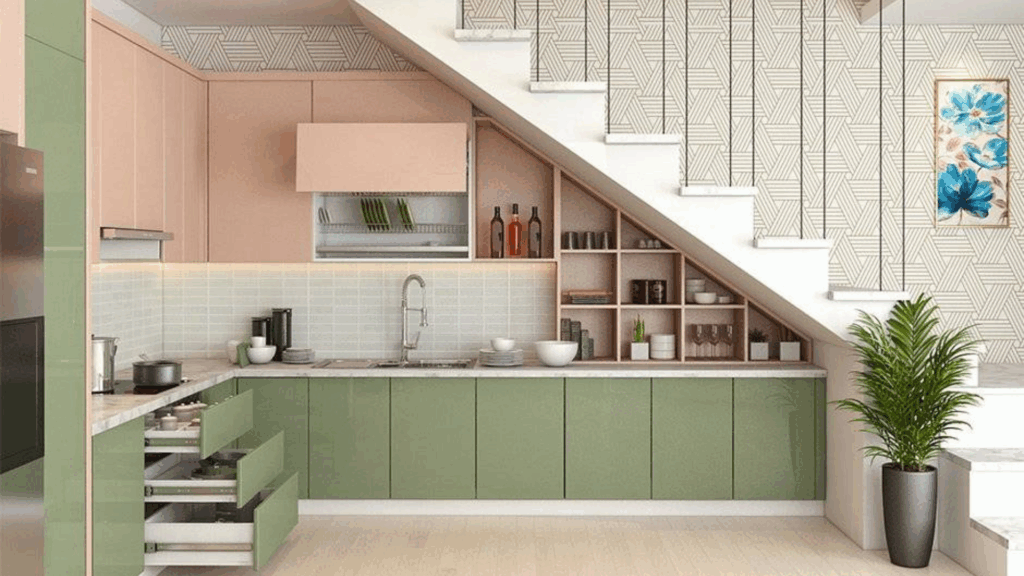
Improve that often-wasted triangular space beneath your staircase into a functional pantry.
This layout uses angled shelves or custom cabinetry that mirrors the slope of the stairs, creating a tucked-away storage zone. It’s ideal for bulk goods, cleaning supplies, or beverages.
Install pull-out drawers to avoid deep, hard-to-reach corners. Motion-sensor lighting and adjustable shelving can make the space more functional and efficient.
This hidden storage gem works especially well in open-plan homes or townhouses where every square foot counts. With the right design, it feels like a secret room for your dry goods.
36. Kitchen with Beverage Pantry
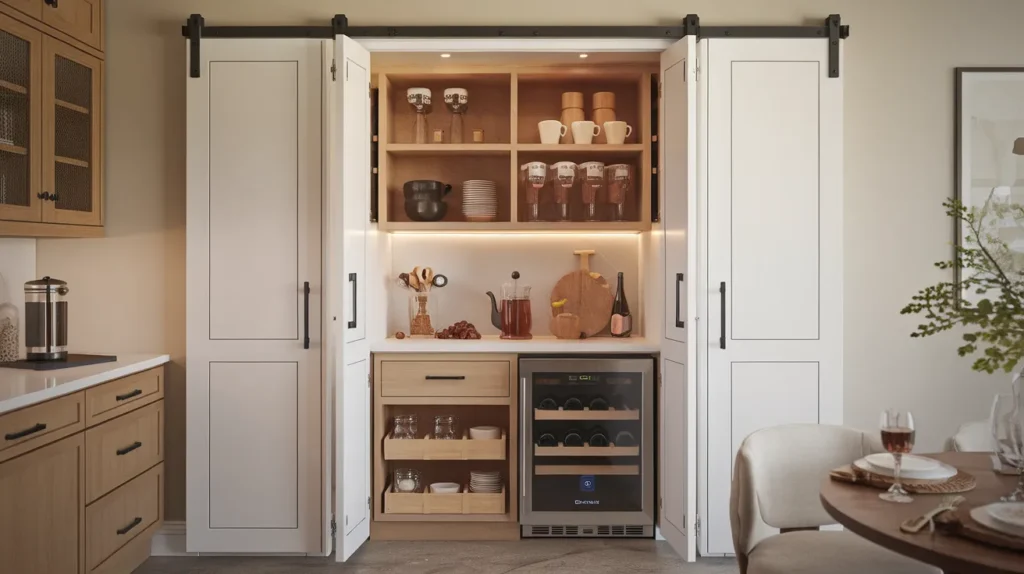
A beverage pantry is a specialized zone designed for drinks and entertaining. Instead of food staples, it houses coffee, tea, wine, and bar tools.
Include a countertop for prepping drinks, a small fridge or wine cooler, open shelving for mugs and glasses, and drawers for accessories like stirrers or filters.
Conceal it behind sliding doors or bi-fold panels when not in use. Position it near the dining or living area to create a natural flow during gatherings.
This layout is perfect for those who enjoy hosting or want to keep their morning coffee routine separate from the main cooking traffic.
37. Kitchen with Rolling Pantry Cart
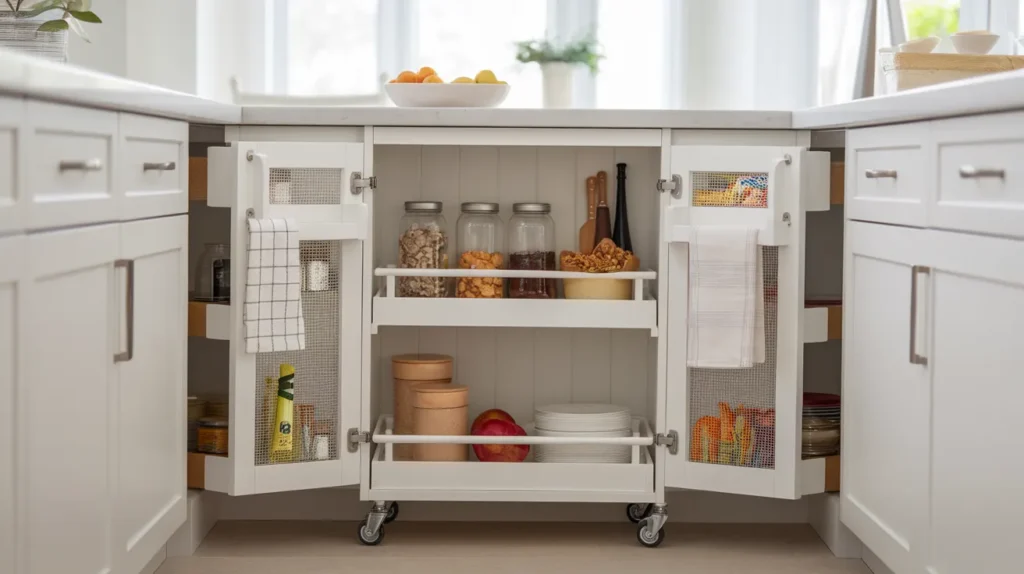
This design uses a mobile cart or freestanding cabinet on wheels that acts as a flexible pantry. It’s perfect for renters, small kitchens, or those who enjoy rearranging their space.
Tuck it into a corner or under a counter when not in use. Pull it out when you’re prepping, entertaining, or baking. Store produce, snacks, tools, or dry goods inside.
Choose a unit with locking wheels, adjustable shelves, and sturdy construction. You can even style it with a towel bar or hooks on the sides.
This movable pantry seamlessly blends utility with adaptability, making it especially useful in kitchens with limited built-in storage.
38. Kitchen with Frosted Glass Pantry
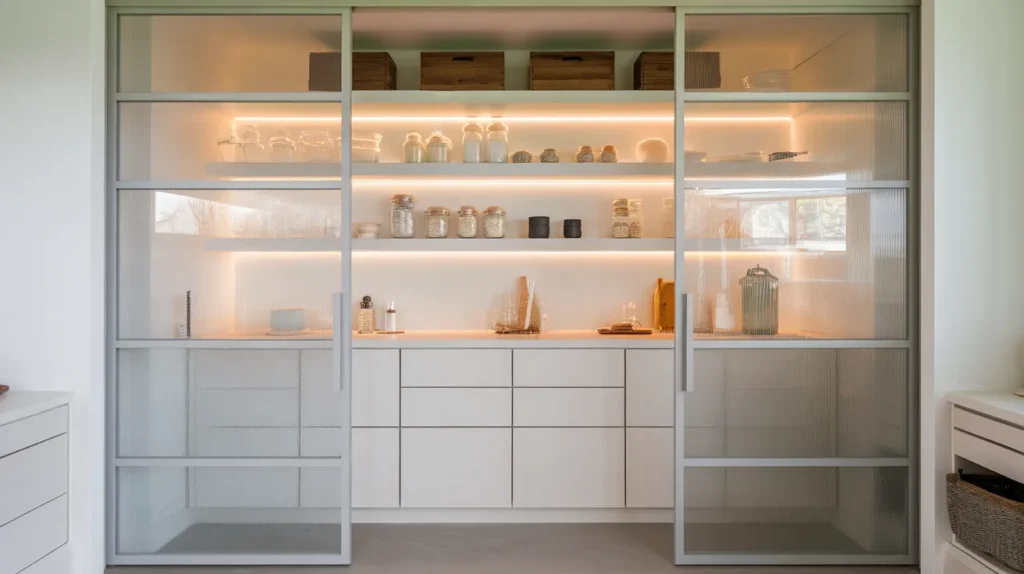
This layout features a pantry area—either a full cabinet or a small room, hidden behind frosted or reeded glass doors.
The textured glass obscures clutter while still allowing light to pass through, creating an airy, high-end feel.
Inside, install open shelving, pull-out drawers, and accent lighting to highlight glass containers, wooden crates, or baskets.
This design works well in modern, transitional, or Scandinavian-style kitchens where light, transparency, and clean lines are essential.
39. Kitchen with Sliding Vertical Pantry
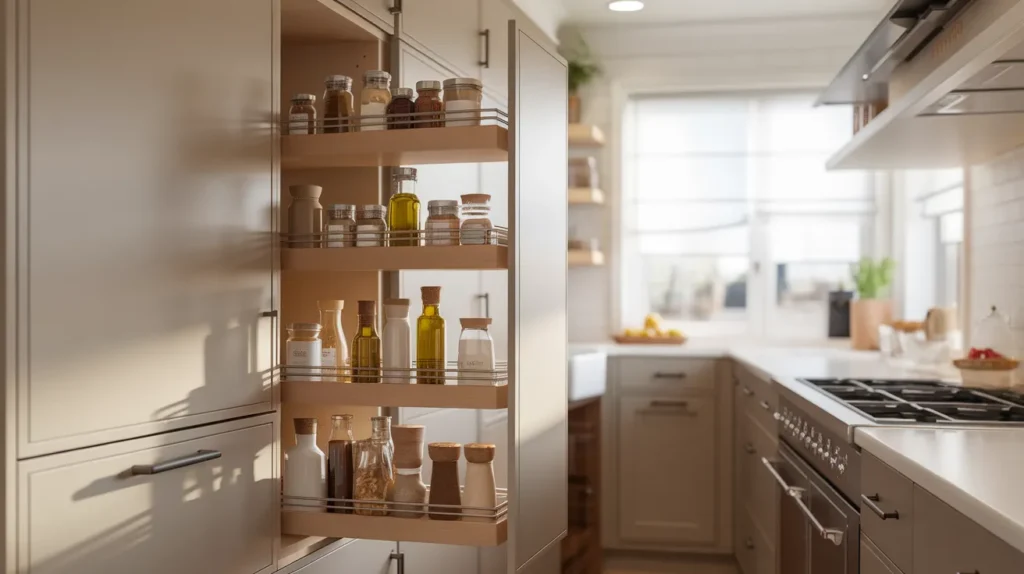
This clever layout uses vertical pull-out units that slide sideways from tall cabinets, like books on a shelf.
Each pull-out is narrow but deep, allowing it to store spices, oils, jars, or condiments.
The sliding mechanism provides full visibility and easy access to items that are typically lost in the back of deep cabinets.
Install these near your cooktop, prep station, or baking area for convenience. Some versions are only a few inches wide, making them perfect for slim gaps between appliances or walls.
40. Outdoor Kitchen with Pantry Cabinet
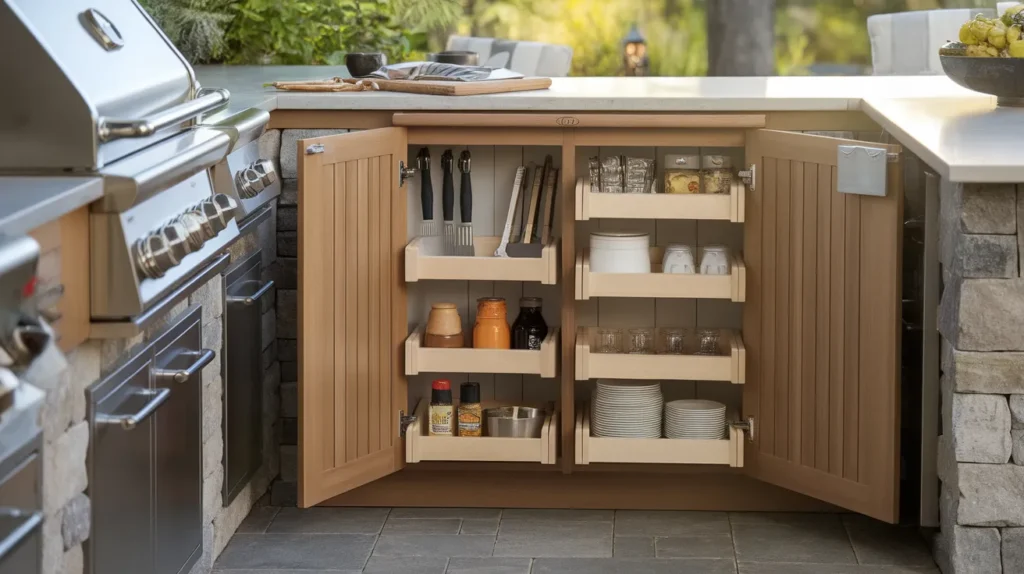
For homes with an outdoor kitchen, a dedicated pantry cabinet elevates your setup.
Use weather-resistant materials, such as stainless steel, marine-grade wood, or sealed stone, to protect against moisture and sun damage.
Store grilling tools, dry condiments, dishware, or snacks inside adjustable shelves and pull-out bins for easy access. Include soft-close doors and a lock to keep out critters.
Position the pantry near your prep or grill area for easy access, and add LED or motion-sensor lighting for nighttime use.
Considerations for Integrating a Pantry into Kitchen Design
The following are some considerations you need to make for integrating a pantry into your kitchen design:
- Location: Keep the pantry convenient but out of the way, supporting your cooking flow.
- Size: Opt for a pantry that is neither too large nor too small, choosing one that fits your needs.
- Shopping habits: Bulk buyers need deep shelves; frequent fresh shoppers need flexible storage.
- Access: Make sure everyone can reach items easily; use stools or easy-access designs if needed.
- Growth: Plan for changing storage needs over time.
- Ventilation: Ensure good airflow to prevent odors and keep food fresh.
- Lighting: Use energy-efficient LED lights with motion sensors for visibility.
- Budget: Custom pantries cost more but optimize space; prioritize features wisely.
Tips for Designing a Kitchen with a Pantry
The following are the tips you need to keep in mind when designing your kitchen with a pantry:
- Start with an inventory: list everything you want to store to determine space needs.
- Group like items together for easy access.
- Use clear containers to see contents and save space.
- Label everything, including expiration dates.
- Install good lighting, like LED strips, to eliminate shadows.
- Choose quality hardware for durability.
- Plan storage by item height and weight.
- Leave space for new or seasonal items.
- Consider pull-out shelves for deep pantries.
- Use floor baskets or bins for bulky items.
- Include a small workspace for sorting and prep.
- Reserve space for seasonal supply
Conclusion
The right pantry layout can change your whole kitchen. It makes cooking easier and more fun. It also keeps your kitchen neat and helps you eat healthier by making good food easy to find.
Remember these tips: Choose a pantry that suits your cooking style. Don’t try to fit a pantry that doesn’t work in your space.
Use good materials and strong hardware. Consider what your family truly needs.
Most importantly, consider your daily life. The perfect pantry you see online might not work for you. Pick a function over others when you need to choose.
Your kitchen should fit your lifestyle. If you cook for one or six, there’s a pantry solution for you. What pantry layout do you like? Have you tried any of these? Share your thoughts below!

