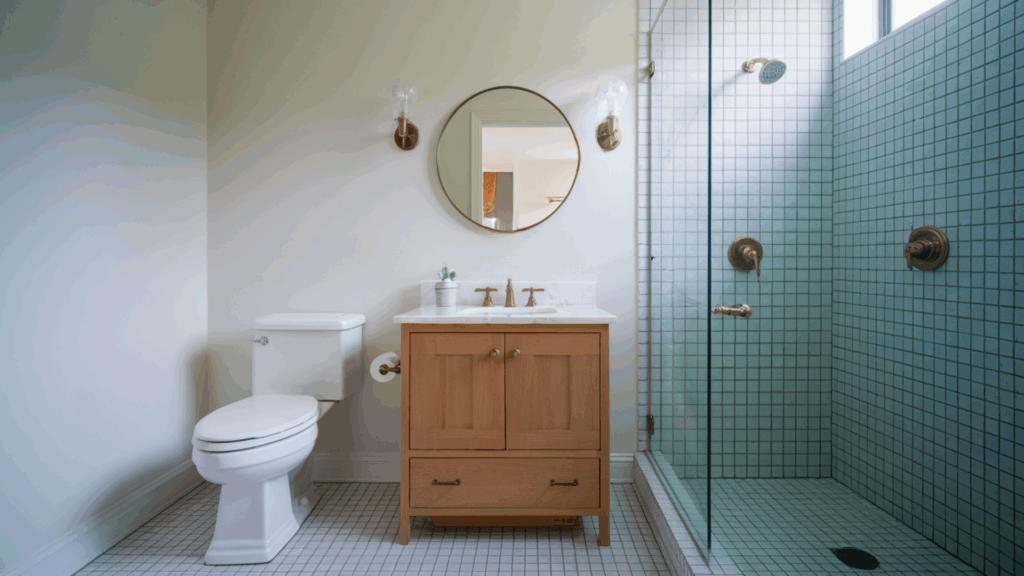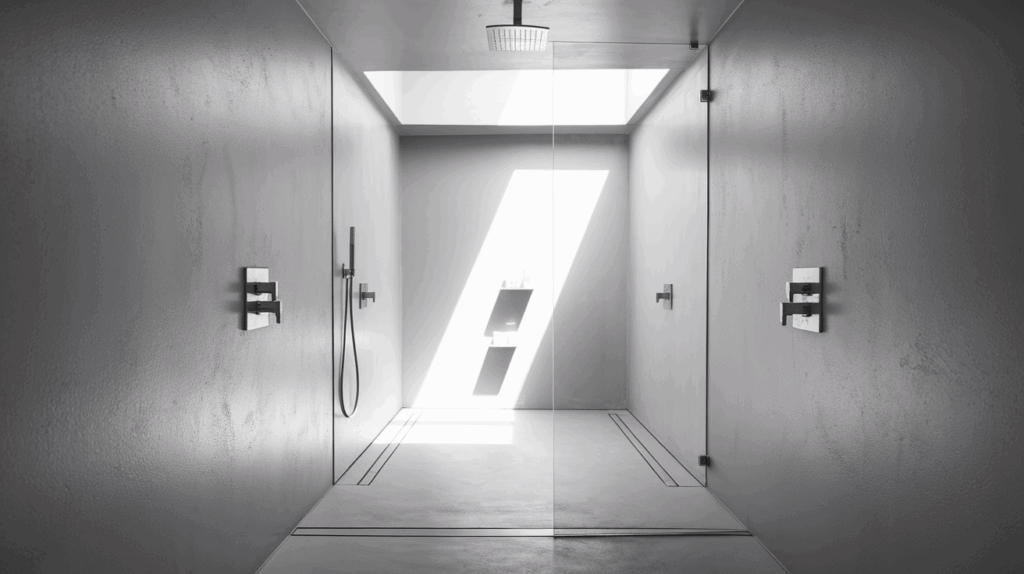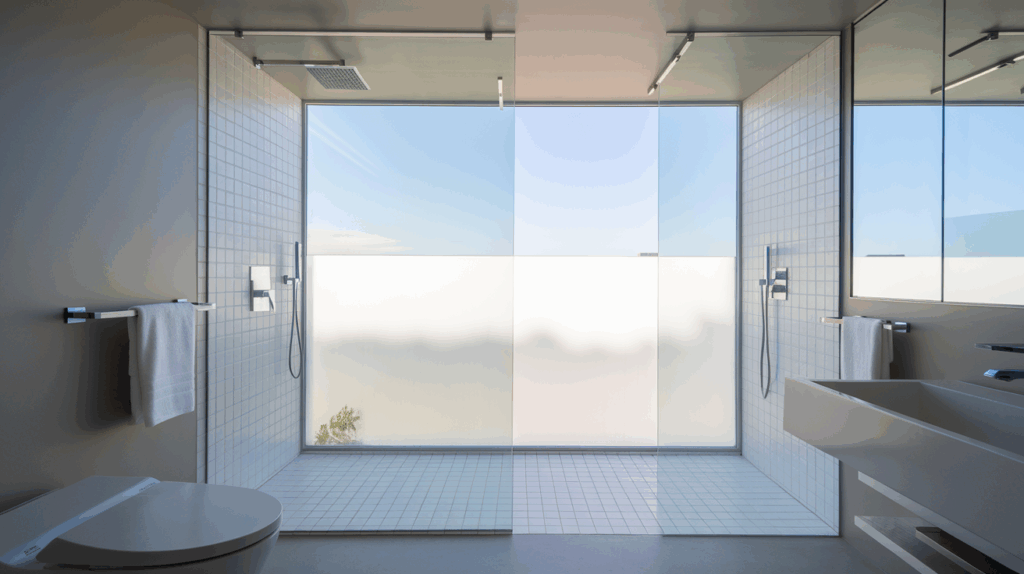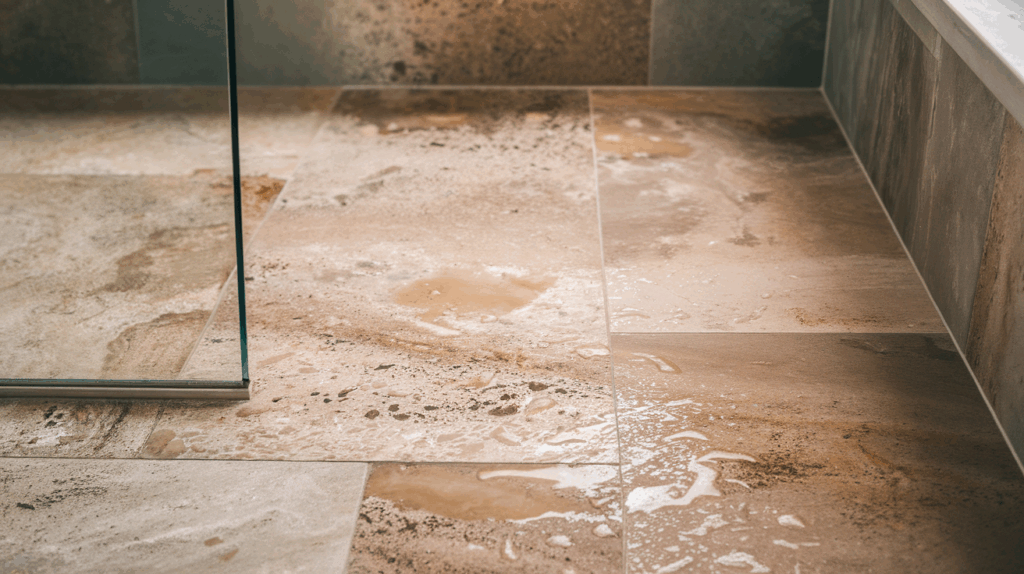Doorless showers have quickly become one of my favorite bathroom design choices. They give any space a sleek, open feel and actually make the room look bigger.
Without glass doors or curtains, the shower flows seamlessly into the rest of the bathroom, which I love for its simplicity and modern vibe.
But here’s the thing: getting the dimensions right is super important. Since there’s no door to keep water contained, poor planning can cause splashes everywhere, leaving your floor slippery and messy.
If you’re thinking about a doorless shower, I’ve got you covered.
In this guide, I’ll walk you through the minimum space you need, smart layout tips, and safety must-haves.
With a little planning, you can create a doorless shower that’s both stylish and totally functional for your home.
What Is a Doorless Shower?
A doorless shower, also known as a walk-in or open shower, is precisely what it sounds like: a shower space without a door or curtain.
Instead, it’s often defined by partial glass panels or left open with a clear entryway. This creates a clean, airy look that many homeowners love for its simplicity and modern style.
Without a door, water control becomes a greater challenge since there is no barrier to keep water inside the shower area.
Proper drainage and floor slope are crucial in preventing water from spilling into the rest of the bathroom.
Materials used must be waterproof and slip-resistant to ensure both safety and durability.
Overall, doorless showers offer easy access and a sleek design but require thoughtful planning to balance style with functionality.
Minimum Space Requirements for a Doorless Shower

The smallest workable doorless shower size generally starts around 36 inches by 36 inches (about 3 feet by 3 feet). This provides sufficient space to stand and move comfortably.
However, a shower this size will feel tight, especially if you plan on adding glass panels or benches. For most people, a 36-by-48-inch or larger footprint is more comfortable.
Wider spaces allow better water control and help reduce splashing.
Remember, with no door to hold water in, the shower space needs to be thoughtfully planned in conjunction with the rest of the bathroom.
Ideal Shower Dimensions for Comfort

For a comfortable and functional doorless shower, getting the dimensions right is key.
- Width: Minimum of 36 inches, but 42 to 48 inches is better for ease of movement.
- Depth: At least 36 inches, with 48 inches or more providing a more spacious feel.
- Height: The standard ceiling height is approximately 80 inches; shower walls or glass panels typically 72 inches.
These sizes allow enough space to shower without feeling cramped. They also help contain water within the shower area, reducing splashing and keeping your bathroom floor dry.
Choosing the correct dimensions strikes a balance between comfort, style, and practicality, making your doorless shower both enjoyable and easy to maintain.
Typical Heights for Doorless Shower Walls

While the shower is open, you’ll often see at least one or two partial walls or glass panels to contain water. These typically range in height from 60 to 72 inches.
Shorter walls can provide a barrier without fully enclosing the space, preserving the open feel. The height depends on your preference for privacy, splash protection, and overall style.
Some designs utilize full-height walls to create a more enclosed experience while maintaining the doorless concept.
Doorless Shower: Flooring Slope and Drainage Design
A proper floor slope is essential in doorless showers. The floor should slope at least 1/4 inch per foot towards the drain. This slight angle encourages water to flow quickly away and prevents it from spreading into the bathroom.
Materials for the shower floor should be slip-resistant and waterproof.
The transition between the shower floor and the bathroom floor should be smooth but slightly raised or sloped to keep water contained.
Layout Considerations for Doorless Showers
Proper layout planning ensures a doorless shower controls water splash, fits well with fixtures, and maintains a safe, dry bathroom.
- Positioning Relative to Fixtures: Place the shower away from outlets and cabinets. Positioning it near a corner or wall helps contain splashes and saves space.
- Splash Zone Planning: The splash zone is where water may spray. Proper showerhead placement, partial glass panels, and floor slope keep the bathroom dry.
- Drain Placement: Position the drain near the showerhead to ensure efficient water flow. A correct floor slope prevents pooling and minimizes slipping hazards.
Materials Best Suited for Doorless Showers

Durable, waterproof materials are essential to ensure your doorless shower stays beautiful and functional over time.
Since there’s no door to contain moisture, choosing the right flooring and wall materials protects against water damage and mold growth.
1. Porcelain or Ceramic Tile
Porcelain and ceramic tiles are top choices for doorless showers because they are completely waterproof and highly durable.
They come in a wide variety of colors, patterns, and textures, allowing for great design flexibility. These tiles are easy to clean and resistant to stains and moisture, making them ideal for wet environments like showers.
2. Natural Stone
Natural stone, such as marble, granite, or slate, adds a luxurious touch to doorless showers. However, stone is porous and requires regular sealing to prevent water absorption and staining.
Maintenance is higher compared to tile, but the unique textures and natural variations in stone create a stunning, organic look.
3. Concrete
Concrete floors and walls offer a sleek, modern look for doorless showers. When properly sealed, concrete is waterproof and durable.
However, concrete requires professional installation and periodic resealing to maintain its water resistance.
4. Waterproof Vinyl or Luxury Vinyl Plank
Vinyl flooring is an affordable, water-resistant option suitable for doorless showers, especially when installed with waterproof underlayment.
Luxury vinyl planks mimic the look of wood or stone while providing excellent durability and easy maintenance. Vinyl is softer underfoot compared to tile or stone, making it a comfortable choice.
5. Moisture-Resistant Wall Materials
For shower walls, moisture resistance is critical. Materials like ceramic or porcelain tile, natural stone, and waterproof panels (such as fiberglass or acrylic) effectively repel water and prevent mold growth.
Proper waterproofing behind these surfaces is also necessary to protect the underlying structure and ensure long-lasting performance.
Comparision Table
| Material | Pros | Cons |
|---|---|---|
| Porcelain/Ceramic Tile | Waterproof, durable, easy to clean, variety of styles, moisture-resistant | Can be cold, grout may stain |
| Natural Stone (Marble, Slate) | Luxurious look, unique textures, natural appeal | Porous, requires sealing, higher maintenance |
| Concrete | Sleek, modern, durable, waterproof when sealed | Requires professional installation, needs resealing |
| Waterproof Vinyl/Luxury Vinyl Plank | Affordable, water-resistant, comfortable underfoot, and easy maintenance | May look less premium, can be damaged by sharp objects |
| Moisture-Resistant Wall Materials | Prevents mold growth, protects structure, various options (fiberglass, acrylic) | Requires proper waterproofing behind materials |
Common Mistakes to Avoid
Careful planning helps you avoid these common problems. When planning a doorless shower, avoid these pitfalls
- Underestimating space needs: A shower that is too small can feel cramped and cause water to splash outside.
- Poor drainage slope: Leads to water pooling and slippery floors.
- Incorrect showerhead placement: Water spraying toward the open area can increase the risk of wet floors.
- Ignoring splash zones: Failing to account for the distance water will spray can cause damage to nearby fixtures.
- Choosing inappropriate flooring: Slippery or porous materials create safety hazards and maintenance issues.
Accessibility and Safety Tips
These features make the shower safer for everyone, especially seniors or people with mobility challenges. Doorless showers are often chosen for accessibility since there’s no door threshold to step over.
- Choose Slip-Resistant Flooring: Flooring with good grip reduces the chance of slips and falls, making the shower safer for everyone.
- Install Grab Bars or Built-In Benches: These provide extra support and stability, especially helpful for seniors or those with mobility challenges.
- Ensure Adequate Lighting: Well-lit showers improve visibility and reduce accidents by helping users see wet or uneven areas.
- Maintain Smooth Floor Levels with Proper Drainage: A smooth, slightly sloped floor directs water to the drain and prevents pooling, lowering the risk of slipping.
Conclusion
Planning the right dimensions and layout for a doorless shower is essential to creating a space that’s stylish, comfortable, and functional.
I’ve found that a well-sized shower provides ample room to move while keeping water where it belongs, inside the shower area.
Proper drainage, splash zone planning, and selecting the right materials all make a significant difference in how well your shower functions.
Taking the time to measure your bathroom carefully and think through these details upfront can save you from headaches down the road.
Doorless showers add a modern, open feel to any bathroom and can even make smaller spaces feel larger.
With these tips in mind, you’re well on your way to designing a doorless shower that fits your lifestyle and looks great too.

