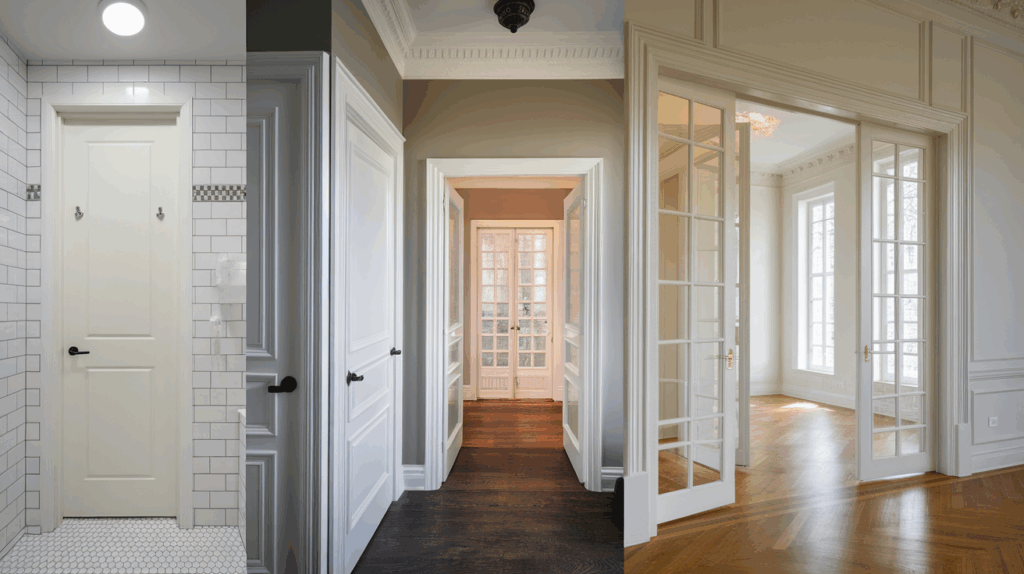When you think about building or decorating a home, doors might not seem like the most important thing.
But understanding how big or tall doors should be is actually really helpful!
Knowing the right size helps make sure everything fits properly and looks good.
In most homes in the U.S., doors are usually 80 inches tall, but some might be a little taller or shorter depending on the room or house design.
In case you’re changing an old door or designing a new space, knowing the standard door sizes can make things a lot easier.
In this blog, I’ll share the most common door sizes and why they matter, so you’ll know exactly what to look for when picking out doors for your home.
Let’s jump in and learn about door sizes together!
How Tall is the Average door?
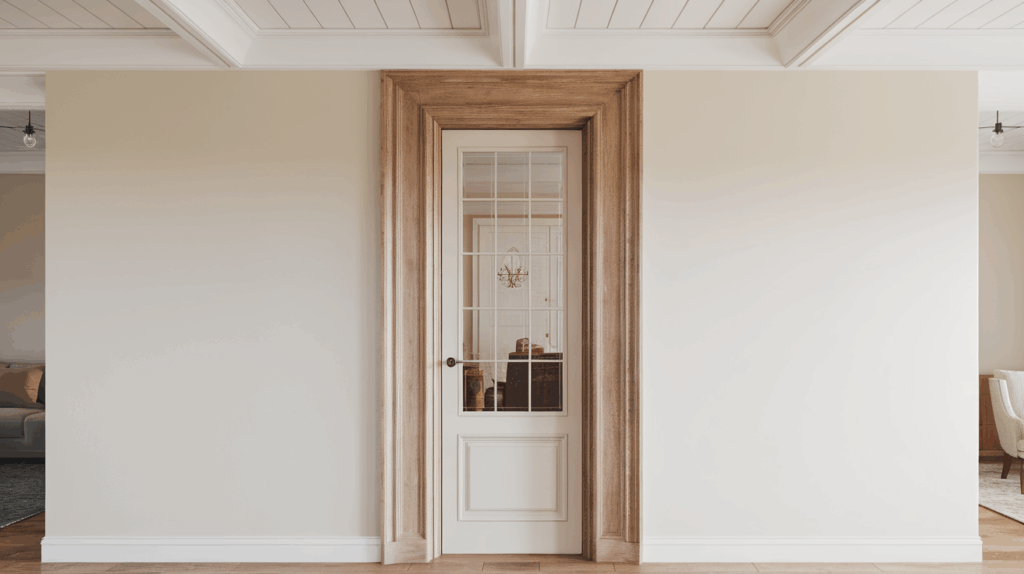
So, how tall is a door? Most doors in homes across the U.S. are 80 inches tall, or 6 feet 8 inches.
This 80-inch size is the most common because it works well with most ceiling heights and is a good fit for most people.
It’s not too tall or too short, making it easy to use in almost any room.
Plus, it fits well with the typical 8-foot ceilings found in many homes, making everything look balanced and proportional.
So, when asking how tall a door is, you’ll find that 80 inches is the practical, go-to height for a door in most homes.
Standard Door Height
Here’s a quick guide to the standard door sizes commonly used in homes:
- Entry Doors: The most common size for entry doors is 36 x 80 inches. This size provides ample space for easy entry and exit, and is often used for both front and back doors.
- Interior Doors: The most typical sizes for interior doors are:
- 30 x 80 inches: Often used for smaller rooms, closets, and bathrooms.
- 32 x 80 inches: A common size for bedrooms and hallways.
- 36 x 80 inches: Used for wider passageways or larger rooms.
Door Sizes for Different Applications
Below are the key differences between interior and exterior doors, along with some special door sizes you might encounter.
1. Interior vs. Exterior Doors
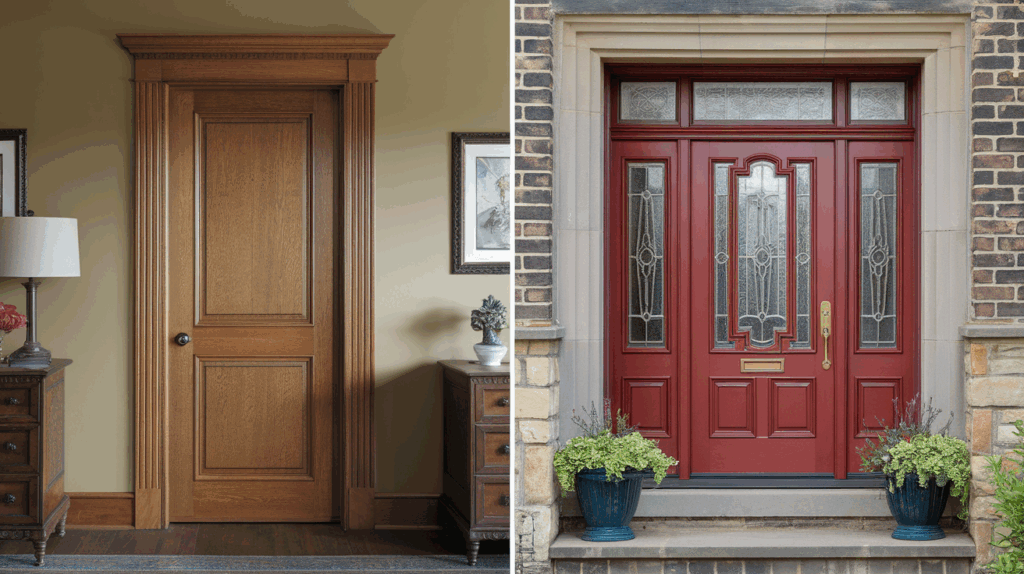
Interior doors and exterior doors usually have different standard heights.
Most interior doors are 80 inches tall, which works perfectly for most rooms inside the house.
Exterior doors, the ones you use for the front or back of the house, are often a bit taller. While 80 inches is still common for these, you might also find them at 84 inches (7 feet).
| Type of Door | Standard Height | Description |
|---|---|---|
| Interior Doors | 80 inches (6’8″) | Common for bedrooms, bathrooms, and other rooms inside the house. Fits well with standard ceilings. |
| Exterior Doors | 80 inches (6’8″) | Standard size for many front/back doors. |
| Taller doors | 84 inches (7’0″) | Taller doors are used for front doors in homes with higher ceilings, creating a grand look. |
2. Special Door Sizes
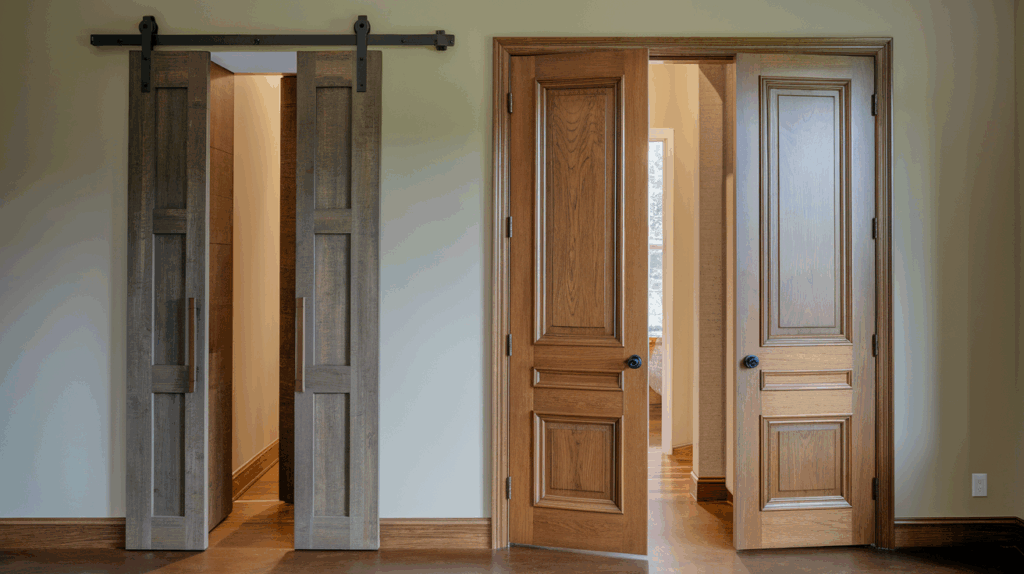
Sometimes, you might want a door that’s taller or shorter than the usual 80 inches.
For example, if you have high ceilings, you might choose a door that’s 96 inches (8 feet) tall to match the space and make it feel even more open.
These custom doors can be made to any size you need, in case you want something extra tall or a door that fits into an unusual space.
3. Closet Doors
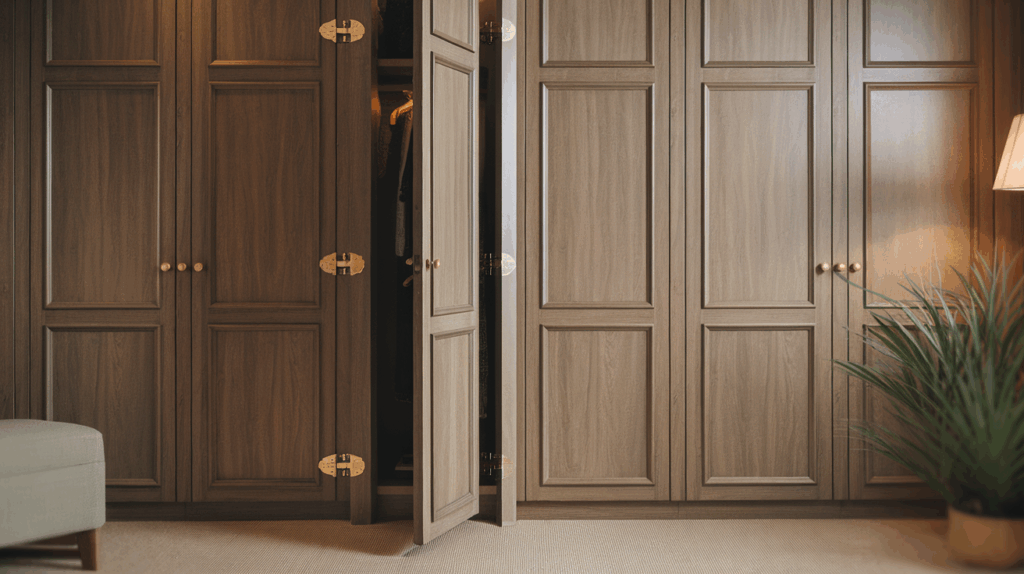
Most closet doors are 30 x 80 inches, which works well for smaller closets.
If you have a larger or walk-in closet, you might prefer 32 x 80 inches or even 36 x 80 inches to make it easier to access your clothes and belongings.
Bi-fold doors are typically available in sizes like 24 x 80 inches or 30 x 80 inches, making them perfect for smaller spaces.
4. Bathroom Doors
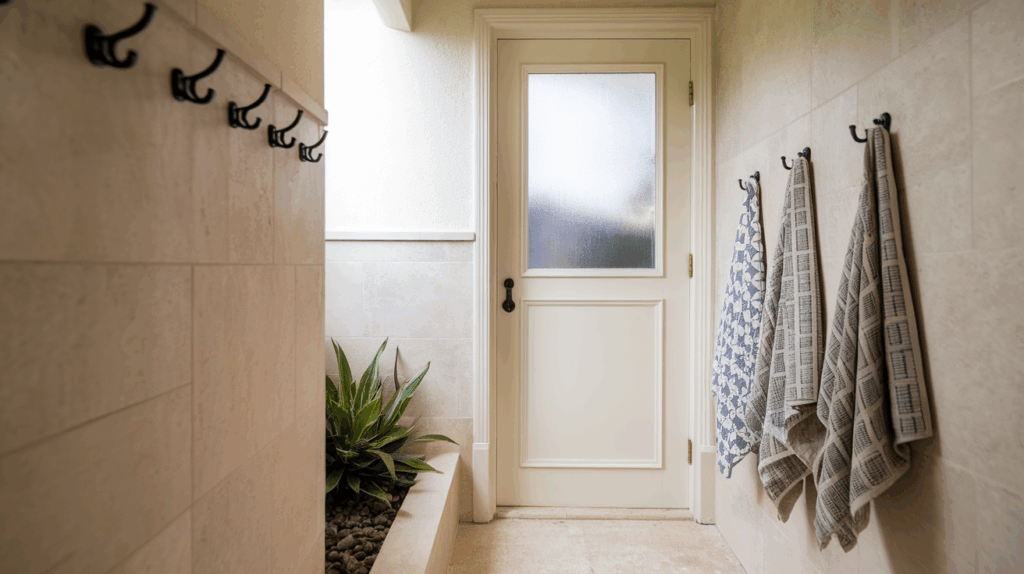
Bathroom doors are typically 30 x 80 inches, but if you have a larger bathroom, 32 x 80 inches might work better.
For smaller bathrooms or powder rooms, you might see doors that are 28 x 80 inches, but this is less common.
5. Sliding Doors

Sliding doors for patios or rooms usually come in 72 x 80 inches or 96 x 80 inches, offering more space for easy access to the outdoors.
For interior sliding doors, like those in closets or rooms, a 60-inch size is pretty common.
But you can always get a custom size based on your needs.
Factors to Consider When Choosing Door Sizes
Choosing the right door size is essential for both functionality and aesthetics. Consider factors like the room’s dimensions, traffic flow, and style preferences to make the best choice.
1. Room Size and Layout
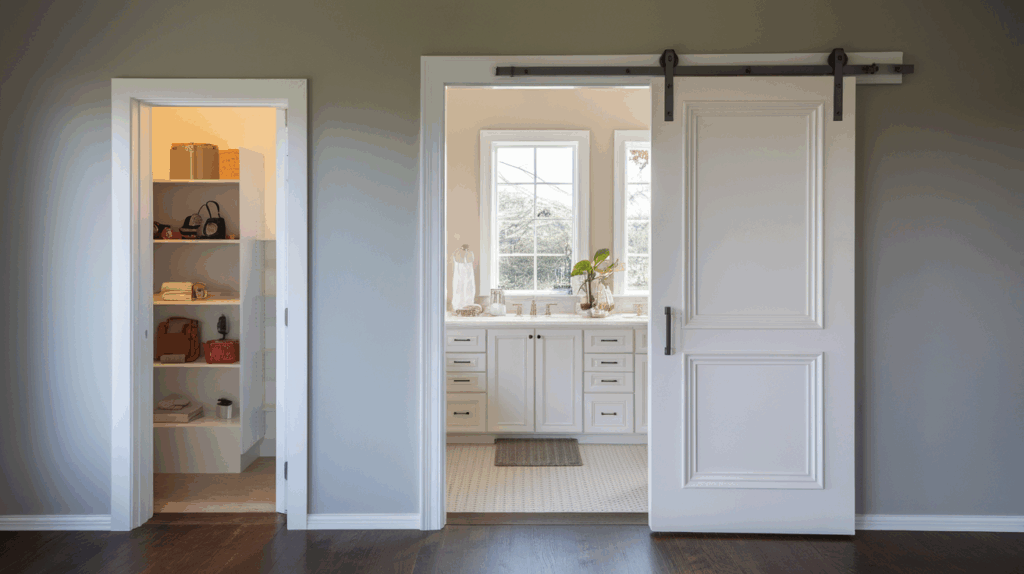
The size of the room and how it’s laid out will play a big role in your door choice.
For smaller spaces, like a closet or a tiny bathroom, a 30 x 80-inch door works perfectly without taking up too much room.
For larger areas or wide hallways, a 36 x 80-inch door helps with flow and makes the space feel more open.
2. Functionality of the Door
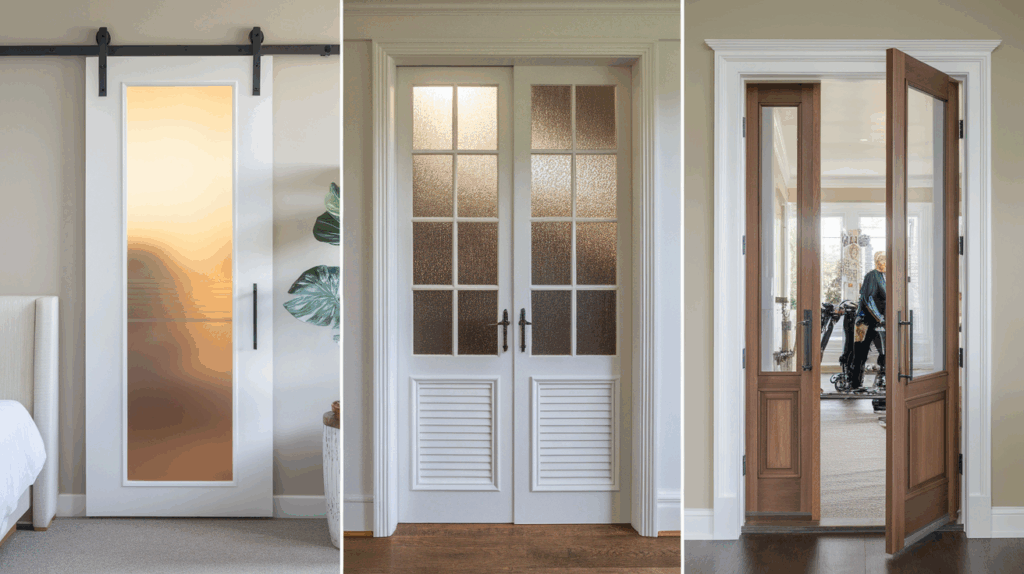
Think about how the door will be used:
- Privacy: For bedrooms or bathrooms, you’ll want a door that ensures privacy, so a standard 32 x 80-inch door is usually a good fit.
- Airflow: If you need more air circulation, consider a door with ventilation panels or a sliding door.
- Accessibility: If you have a lot of traffic, need to accommodate strollers, or have family members with mobility needs, a 36 x 80-inch door might be the best choice to make things easier to move through.
3. Aesthetic Preferences and Custom Options
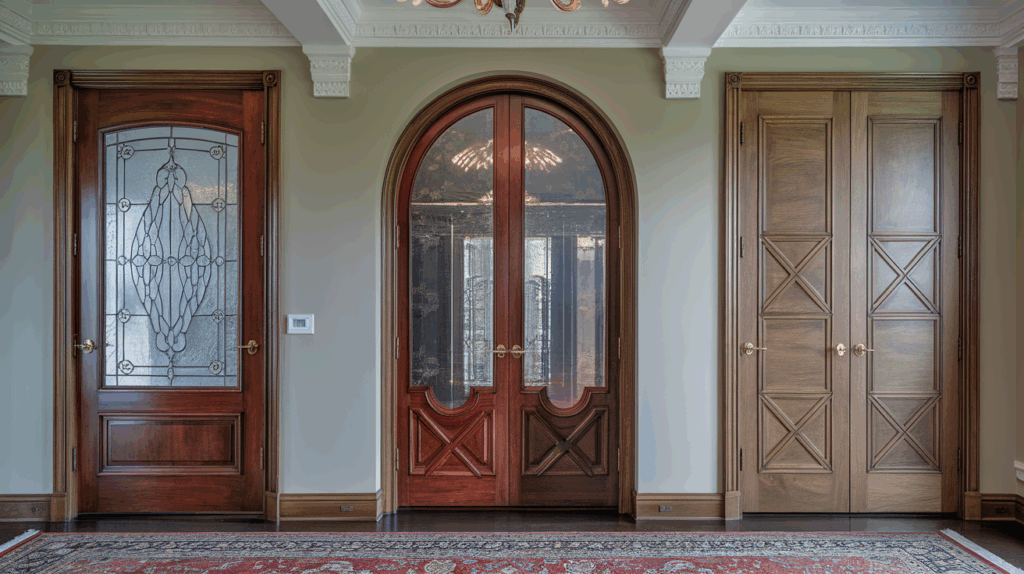
The look of your door matters too!
If you have high ceilings or want to make a bold statement, going with a taller door, like 84 or 96 inches, can really open up the space and give a more elegant feel.
In case you’re going for modern, traditional, or something in between, the right door can enhance the style of your home while still being functional.
Interior Doors: Legal Requirements and Standards
Here are the key legal standards for door sizes in the U.S. and why they matter in home construction:
- Minimum Door Width: Interior doors need to be at least 32 inches wide, and exterior doors should be at least 36 inches wide.
- Standard Door Height: Both types of doors are typically 80 inches tall.
- Why These Rules Exist: These rules are in place to make sure homes are safe, easy to use, and comfortable for everyone.
- Emergency Use: A 36-inch exterior door makes it easier to get out quickly in an emergency or to move large items in and out.
- Comfort: The 80-inch height ensures people of different sizes can walk through without issues.
Conclusion
Understanding door heights is an important part of home design, in case you’re remodeling, replacing, or building a new home.
Knowing the usual door sizes, like the standard 80-inch height, helps make sure everything fits properly and follows building rules.
If your ceilings are higher, you might want to go for taller doors, like 84 or even 96 inches, to match the space.
It’s always smart to measure your doors before making any changes.
By taking a few extra minutes to get the right measurements, you’ll make the process easier and your home will look and work just the way you want.
So, next time you’re updating your doors or planning a remodel, be sure to measure and keep these common sizes in mind!

